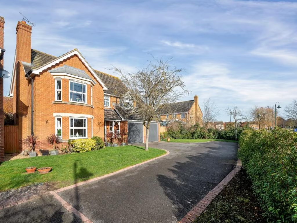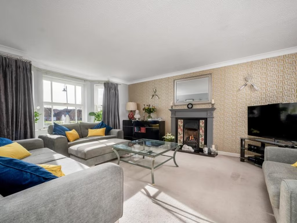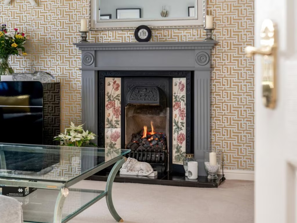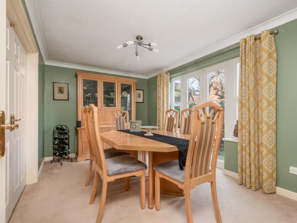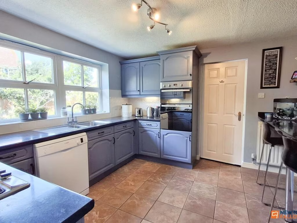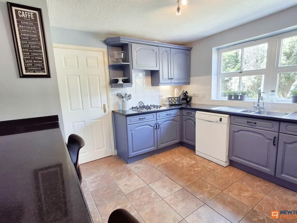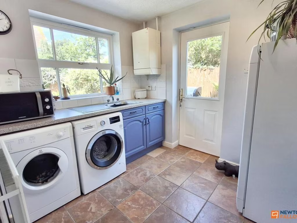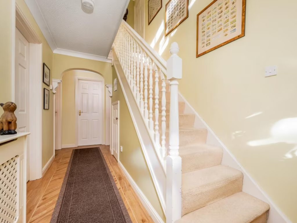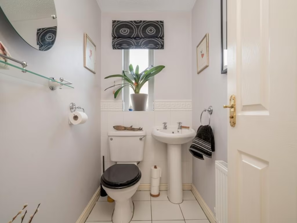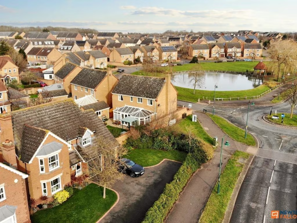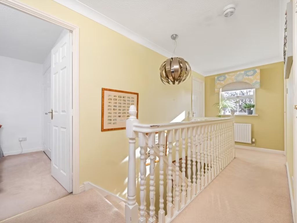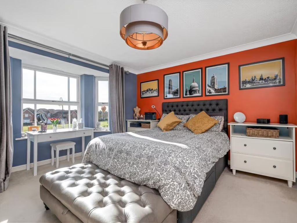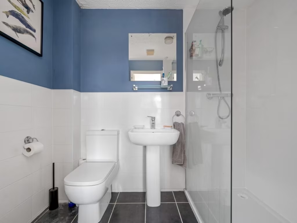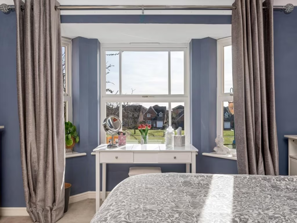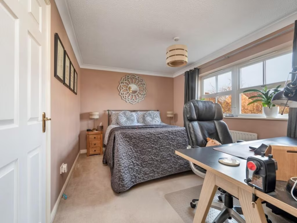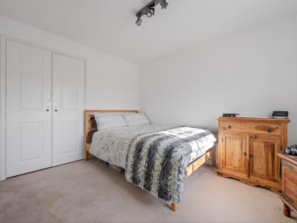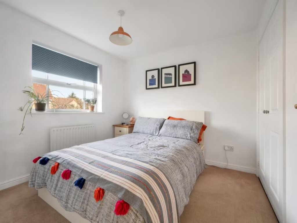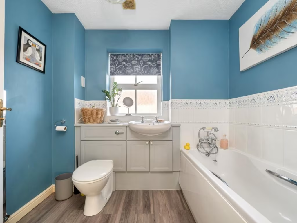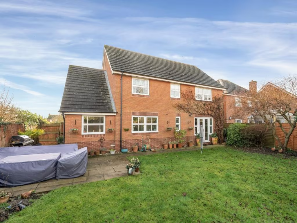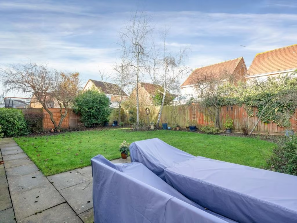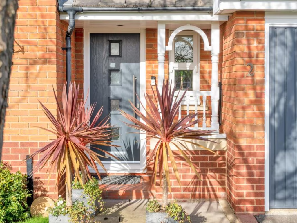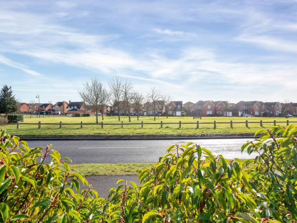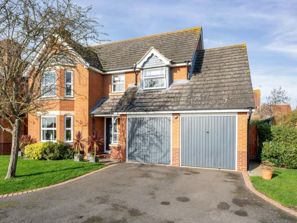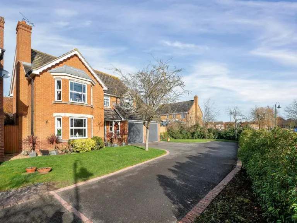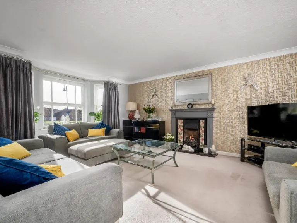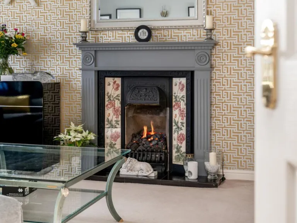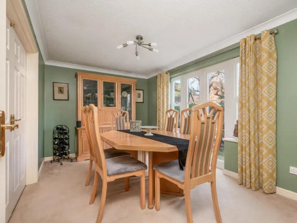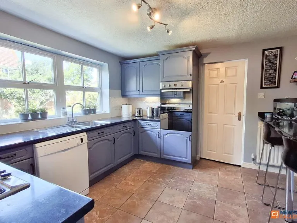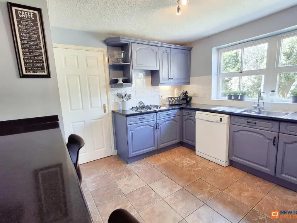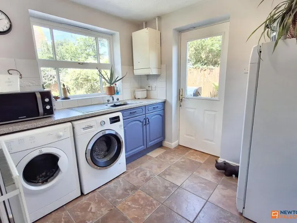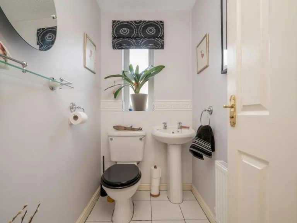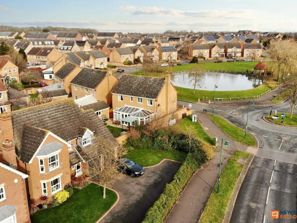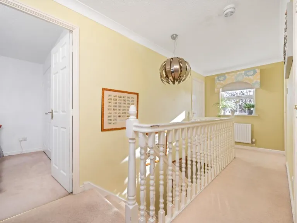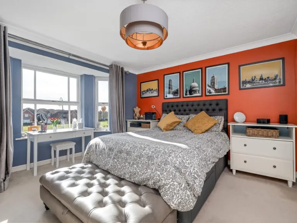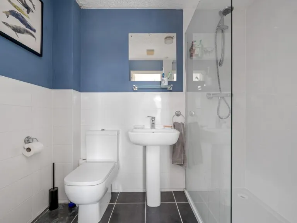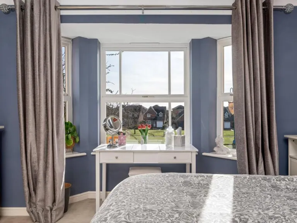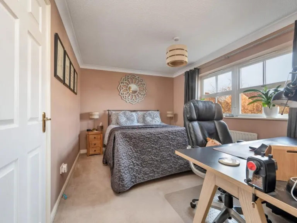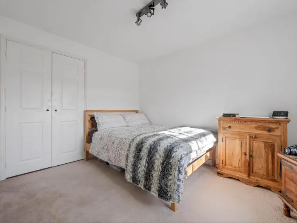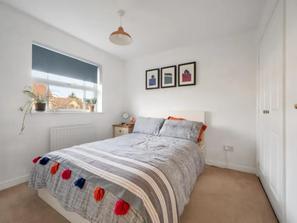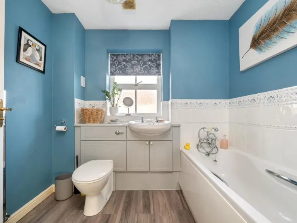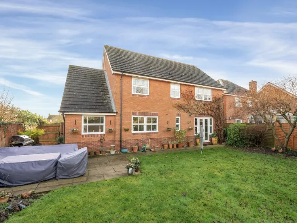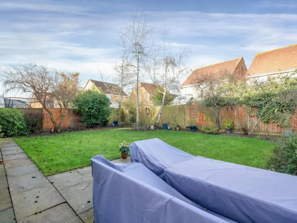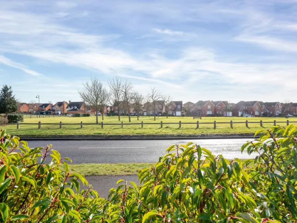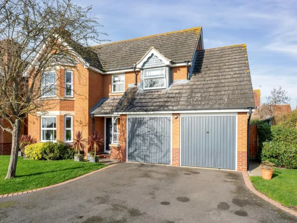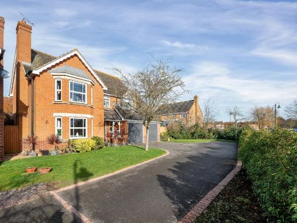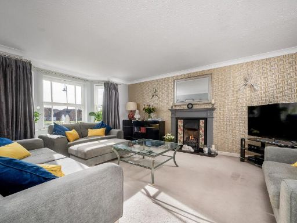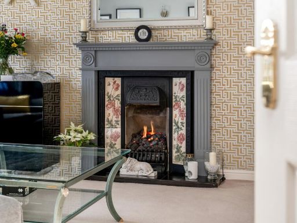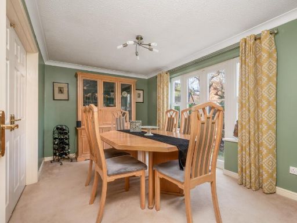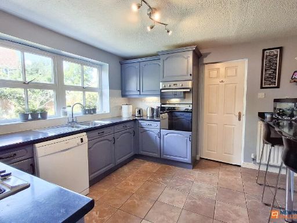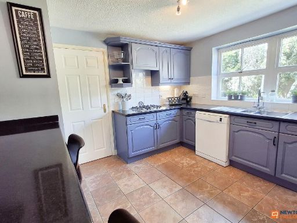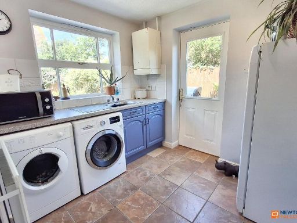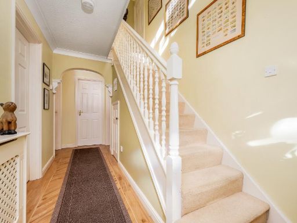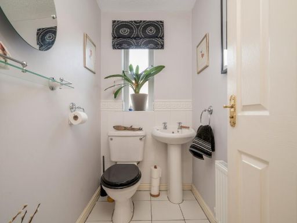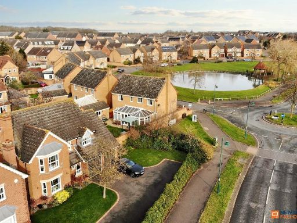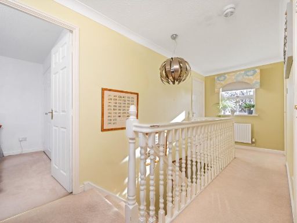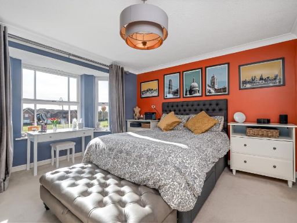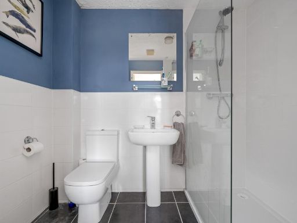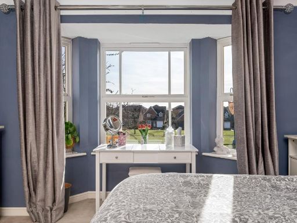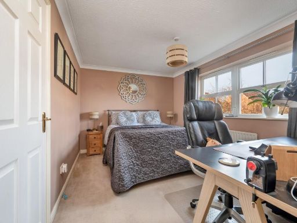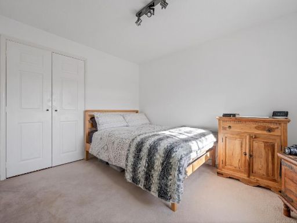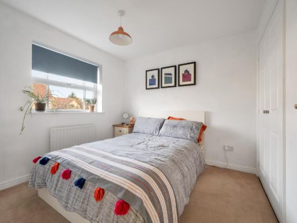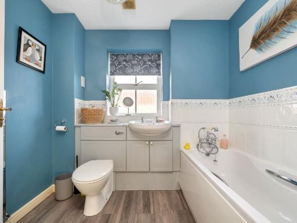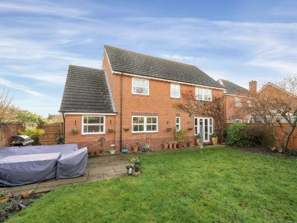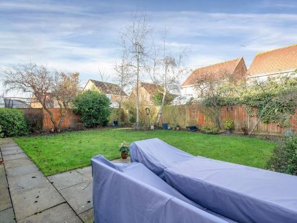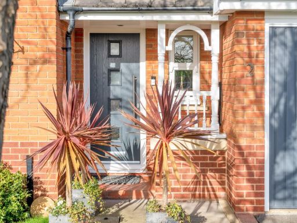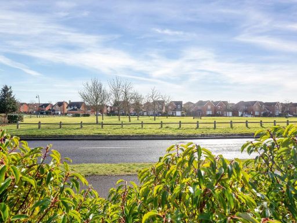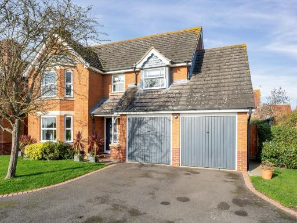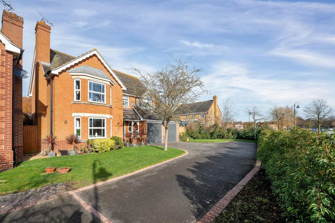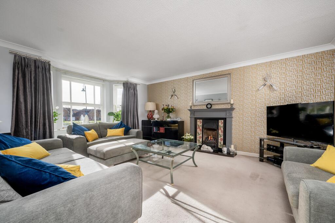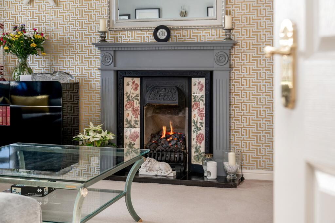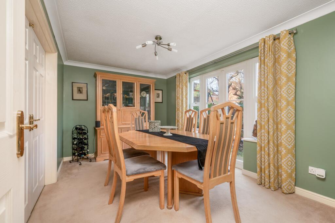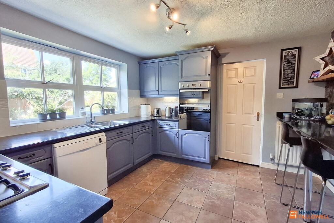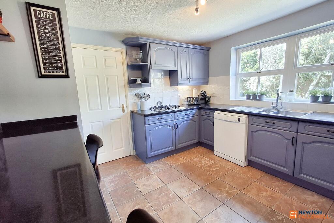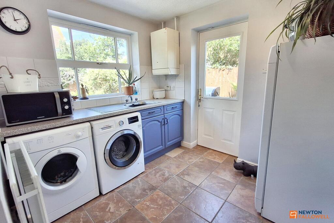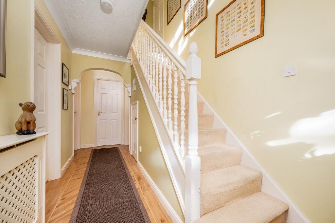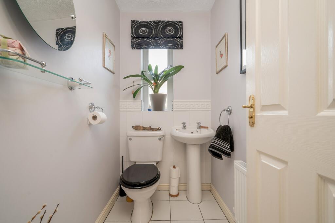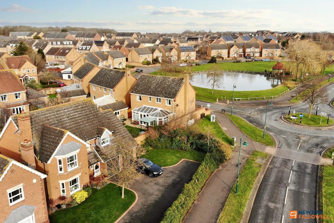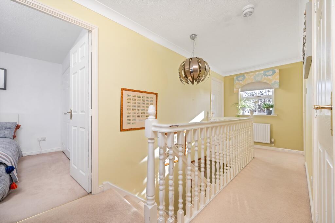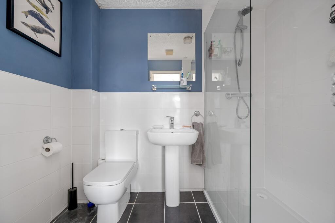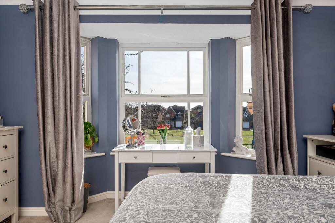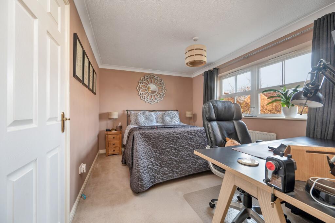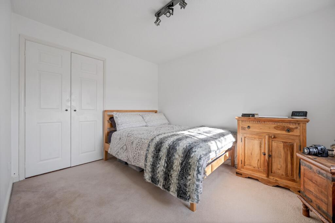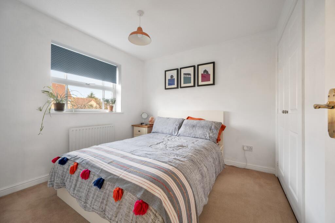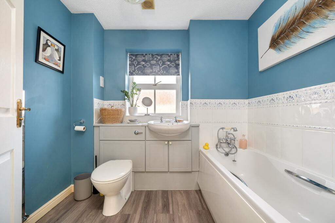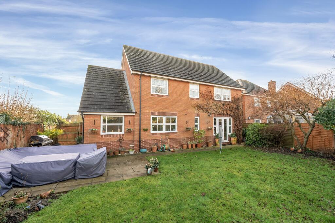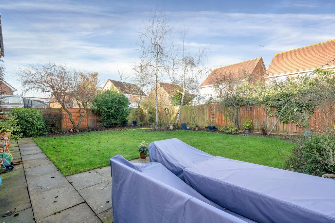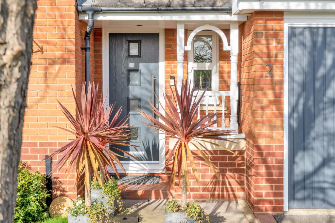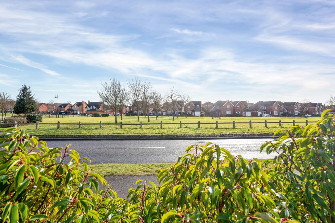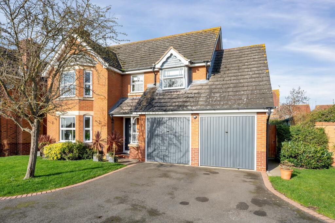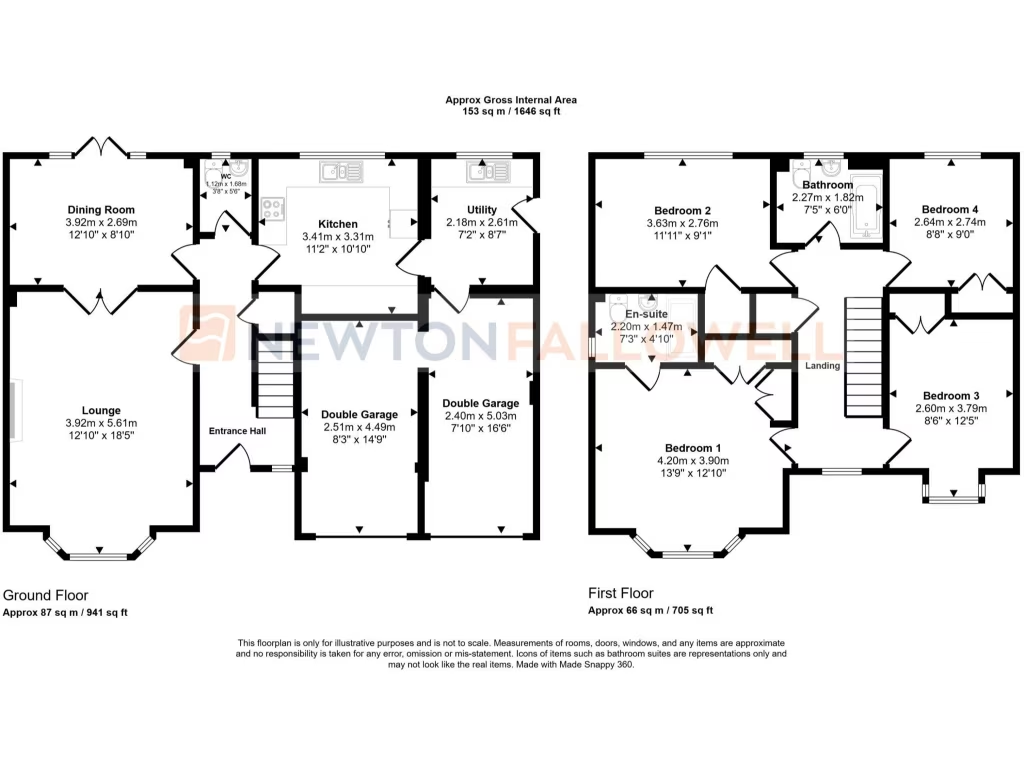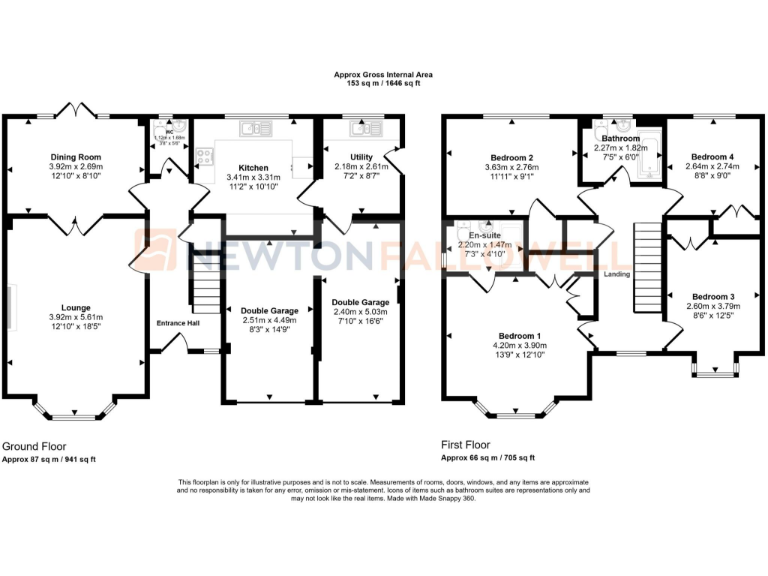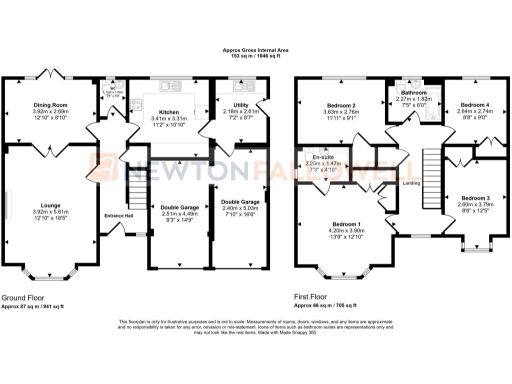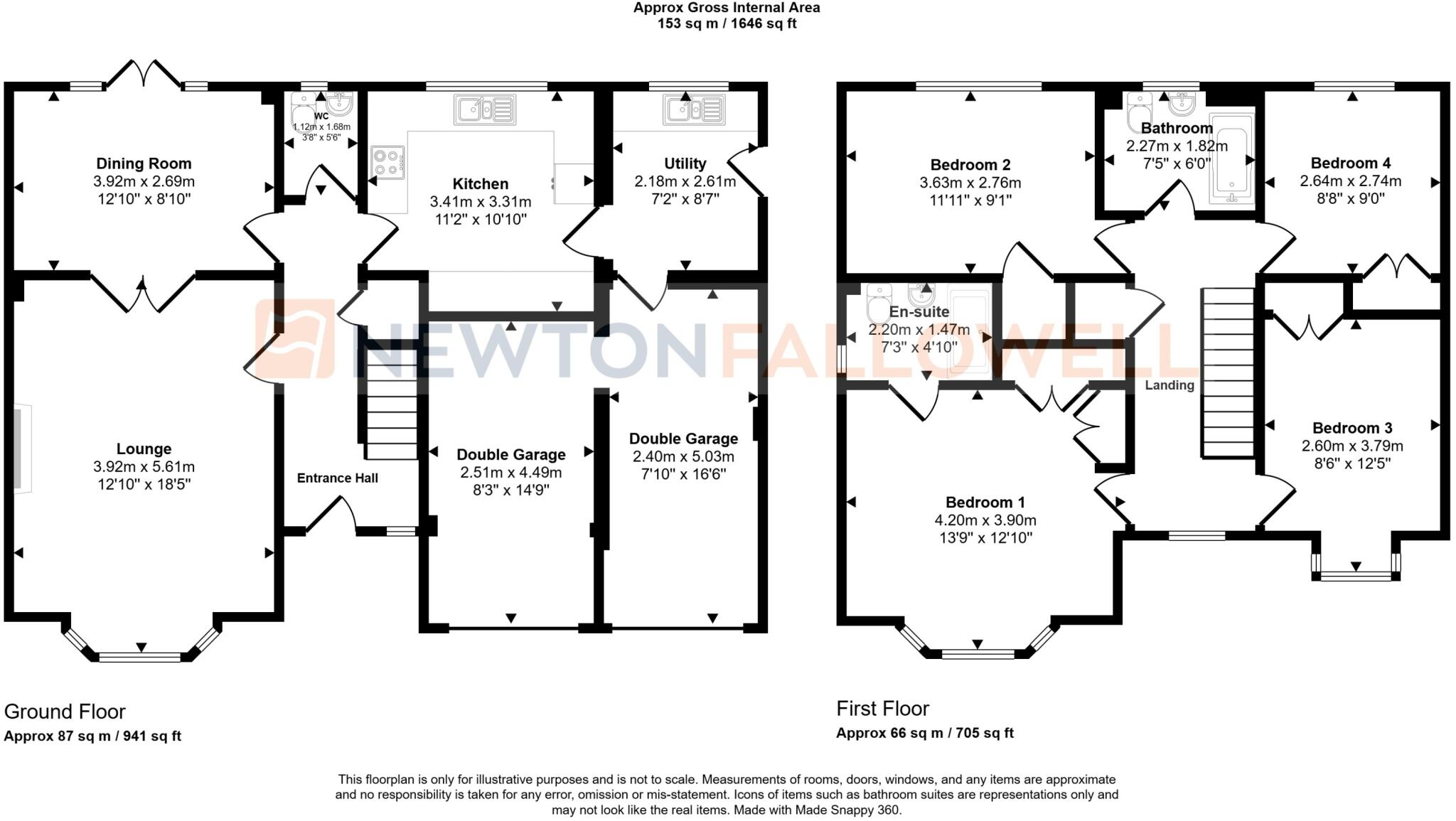Summary - 20 HARGATE WAY HAMPTON HARGATE PETERBOROUGH PE7 8AN
4 bed 2 bath Detached
Four double bedrooms, double garage and private lawn in Hampton Hargate.
- Four double bedrooms with built-in wardrobes
- Principal bedroom with dressing area and en-suite shower
- Spacious lounge and separate dining room with patio doors
- Modern kitchen with breakfast bar and adjacent utility room
- Double garage plus driveway parking for multiple cars
- Enclosed rear garden with lawn and patio area
- EPC rating D; may need energy-efficiency improvements
- Council tax above average; higher ongoing costs possible
This detached four-bedroom house in Hampton Hargate is geared to family life, offering roomy living and practical storage across about 1,646 sq ft. The ground floor combines a spacious lounge and separate dining room with patio doors to an enclosed rear garden — good for children and outdoor entertaining. A modern kitchen with breakfast bar and adjacent utility adds everyday convenience.
Upstairs are four double bedrooms, all with built-in wardrobes. The principal bedroom includes a dressing area and an en-suite shower; a family bathroom serves the remaining rooms. A double garage plus driveway parking for multiple vehicles gives substantial storage and off-street parking capacity.
The property sits in an affluent, low-flood-risk area with fast broadband and well-regarded local schools nearby, making it practical for families who need good connectivity and education options. The plot is a decent size with a lawn and patio that will suit typical suburban outdoor use.
Notable practical points: the EPC rating is D and council tax is above average, which may mean higher running costs. Interior and exterior finishes are in generally good condition for their age, but buyers looking for very low-running-cost or high-efficiency homes should plan potential energy improvements. The house offers straightforward scope for cosmetic updating to personalise rooms and increase value.
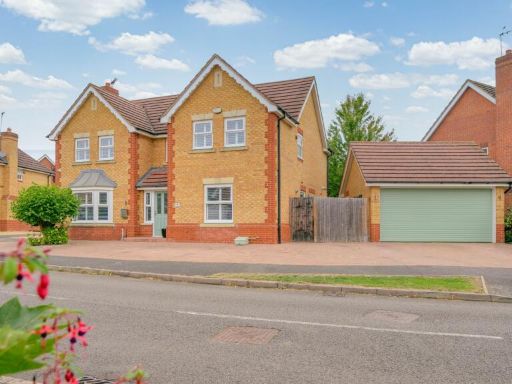 4 bedroom detached house for sale in Alder Road, Hampton Hargate, PE7 8BX, PE7 — £475,000 • 4 bed • 3 bath • 1539 ft²
4 bedroom detached house for sale in Alder Road, Hampton Hargate, PE7 8BX, PE7 — £475,000 • 4 bed • 3 bath • 1539 ft²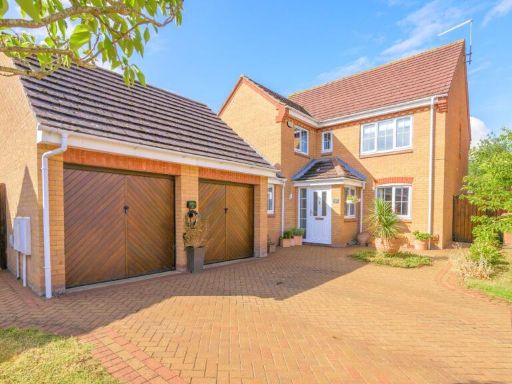 4 bedroom detached house for sale in Ilex Close, Hampton Hargate, PE7 8AD, PE7 — £450,000 • 4 bed • 1 bath • 1819 ft²
4 bedroom detached house for sale in Ilex Close, Hampton Hargate, PE7 8AD, PE7 — £450,000 • 4 bed • 1 bath • 1819 ft²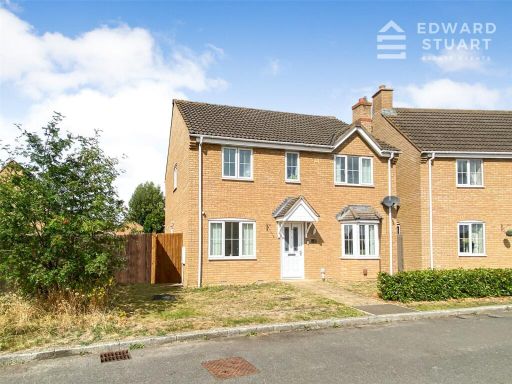 4 bedroom detached house for sale in Ashville Road, Hampton Hargate, Peterborough, Cambridgeshire, PE7 — £365,000 • 4 bed • 2 bath • 1249 ft²
4 bedroom detached house for sale in Ashville Road, Hampton Hargate, Peterborough, Cambridgeshire, PE7 — £365,000 • 4 bed • 2 bath • 1249 ft²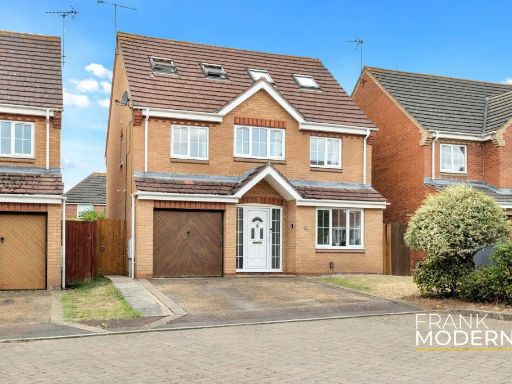 6 bedroom detached house for sale in Ilex Close, Hampton Hargate, PE7 — £400,000 • 6 bed • 3 bath • 1625 ft²
6 bedroom detached house for sale in Ilex Close, Hampton Hargate, PE7 — £400,000 • 6 bed • 3 bath • 1625 ft²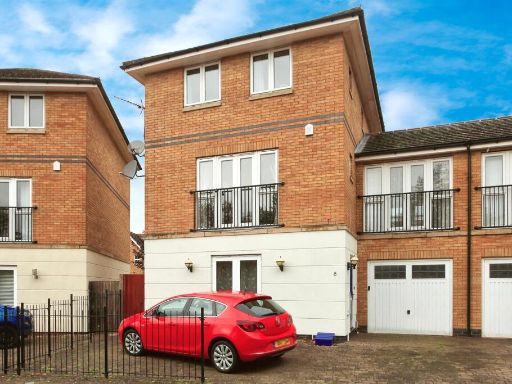 4 bedroom link detached house for sale in Stanton Square, Hampton Hargate, Peterborough, PE7 — £415,000 • 4 bed • 1 bath • 1723 ft²
4 bedroom link detached house for sale in Stanton Square, Hampton Hargate, Peterborough, PE7 — £415,000 • 4 bed • 1 bath • 1723 ft²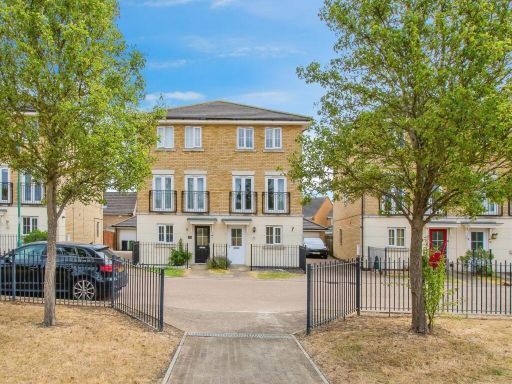 4 bedroom town house for sale in Marius Crescent, Hampton Hargate, Peterborough, PE7 — £290,000 • 4 bed • 2 bath • 852 ft²
4 bedroom town house for sale in Marius Crescent, Hampton Hargate, Peterborough, PE7 — £290,000 • 4 bed • 2 bath • 852 ft²