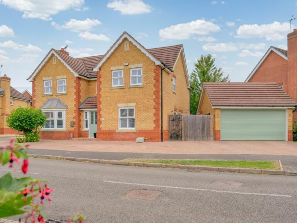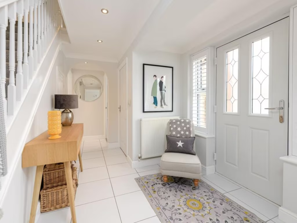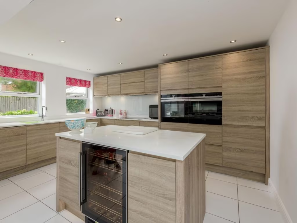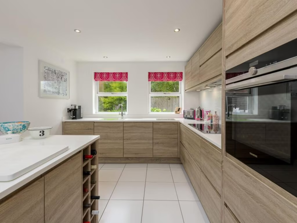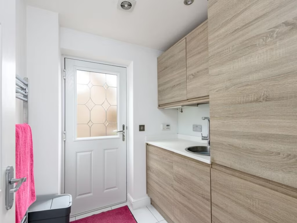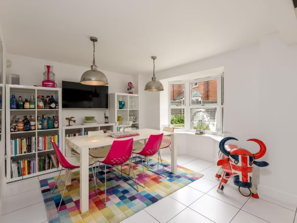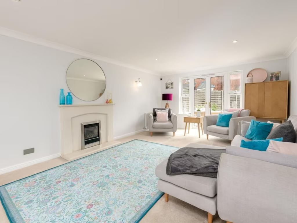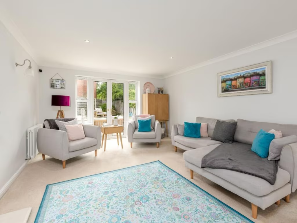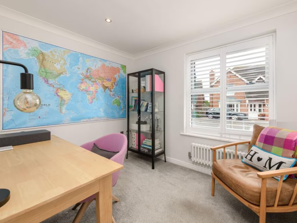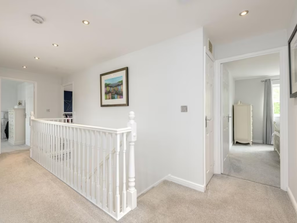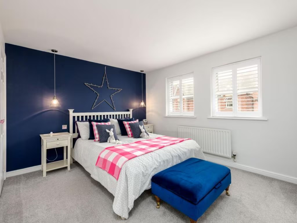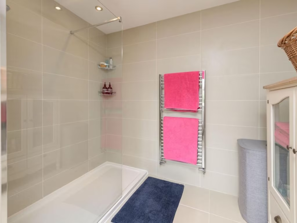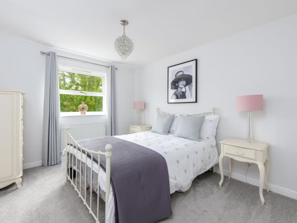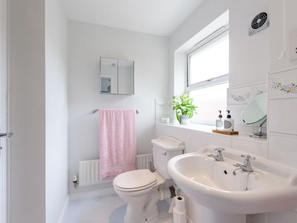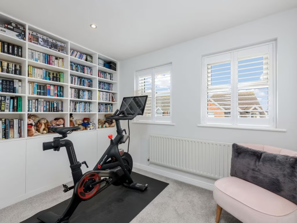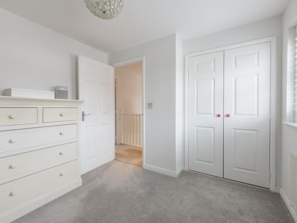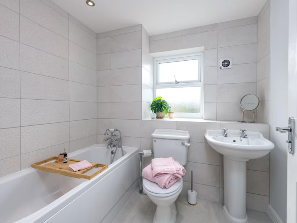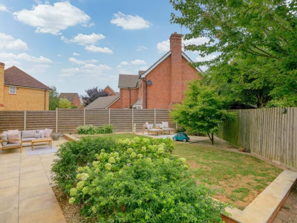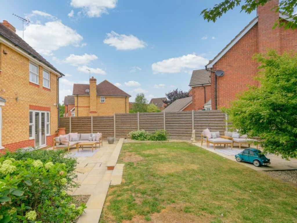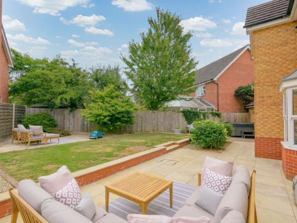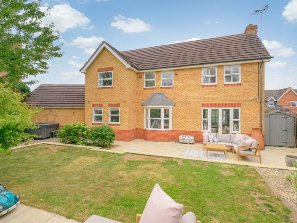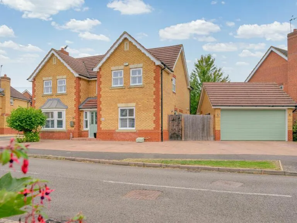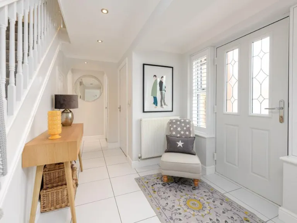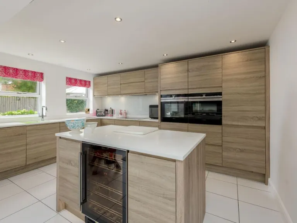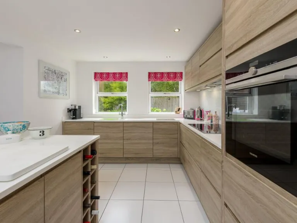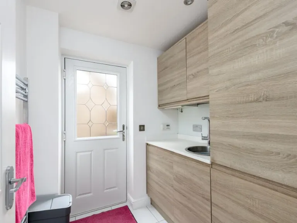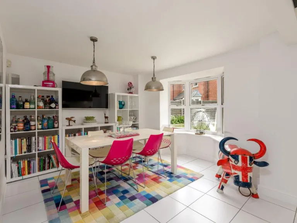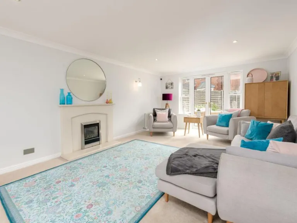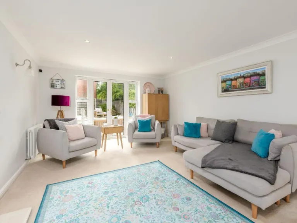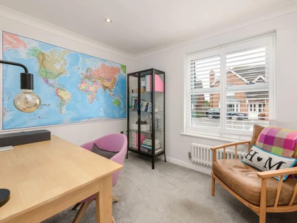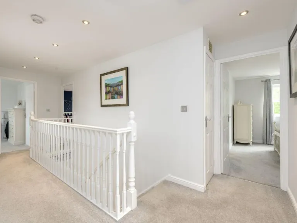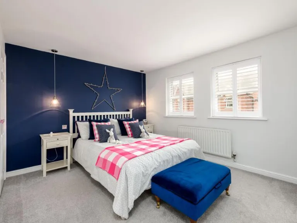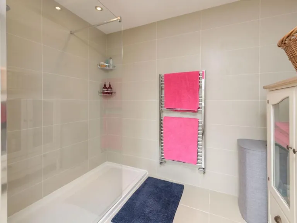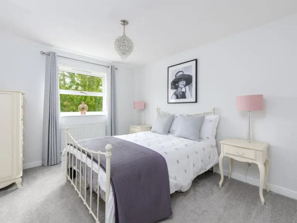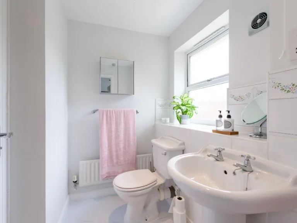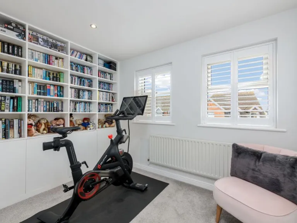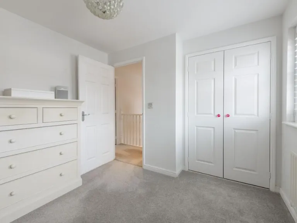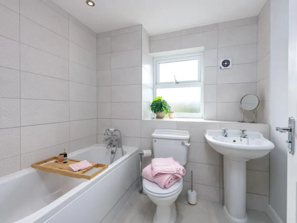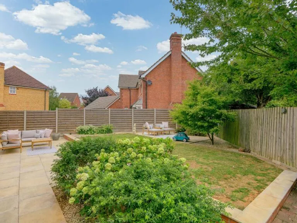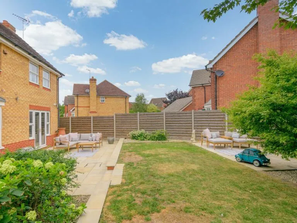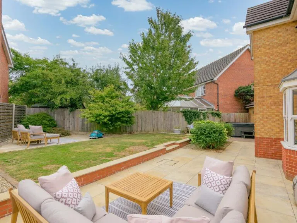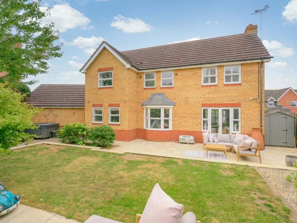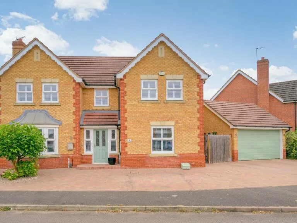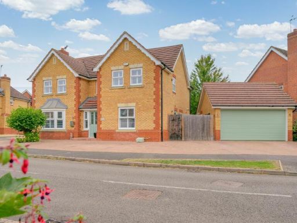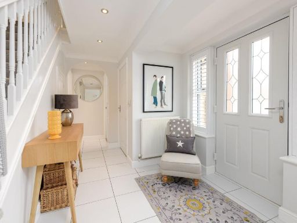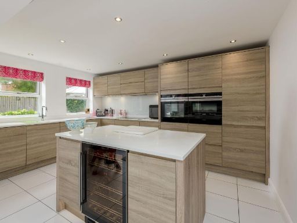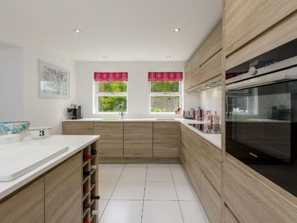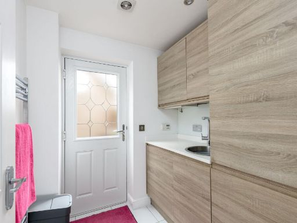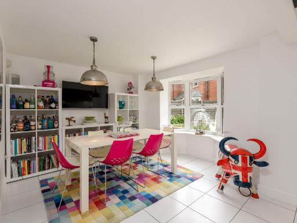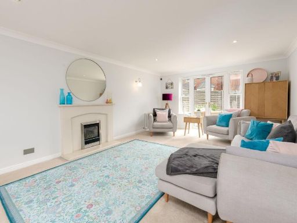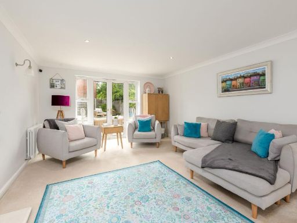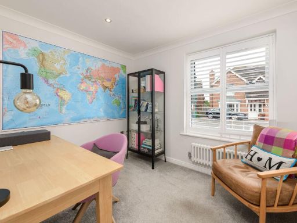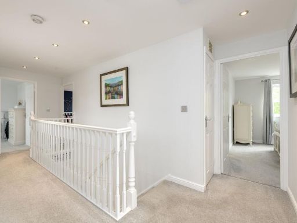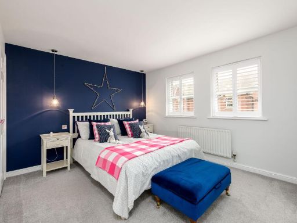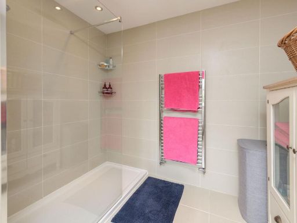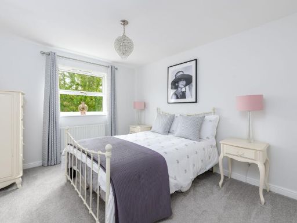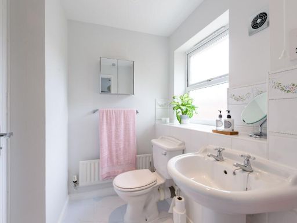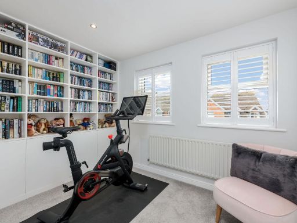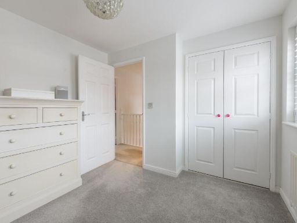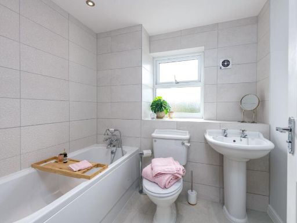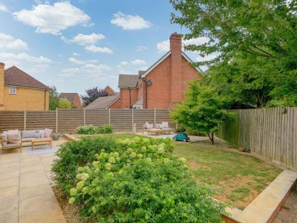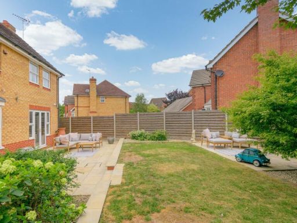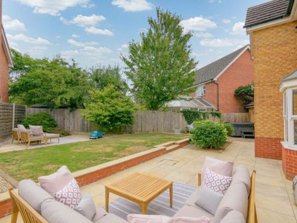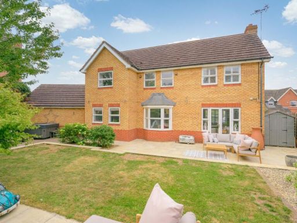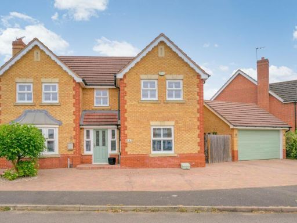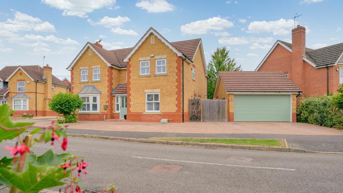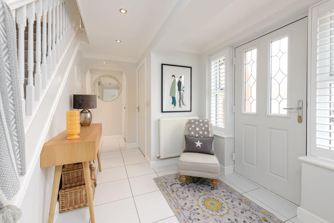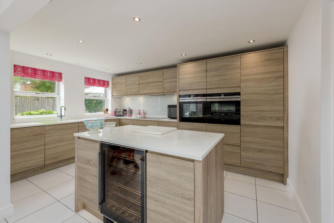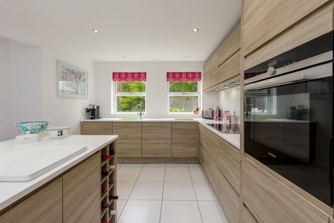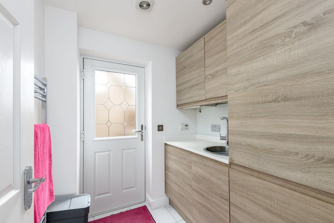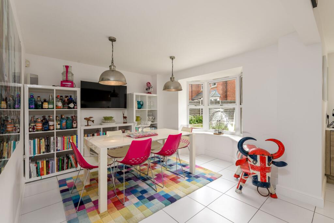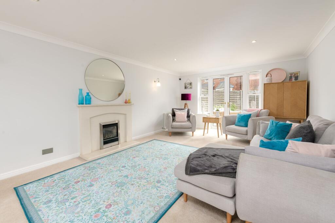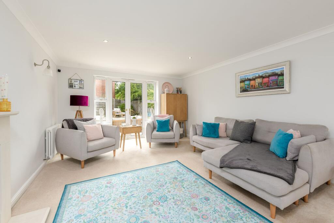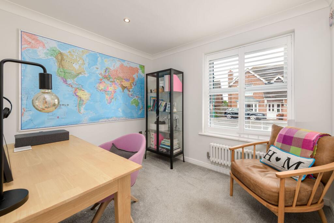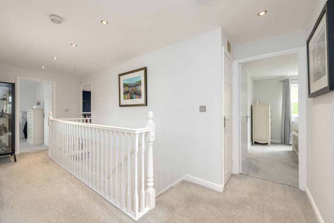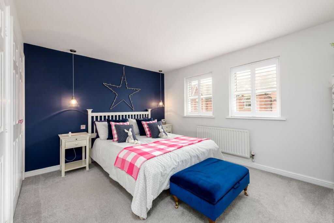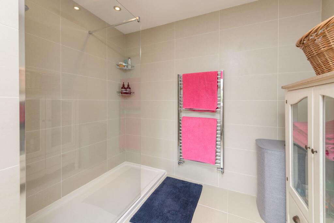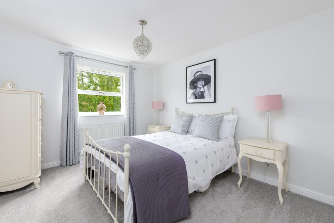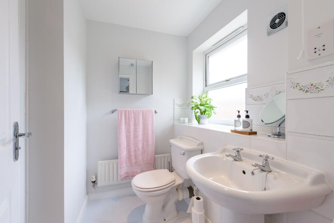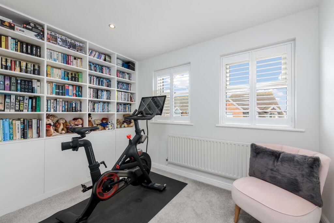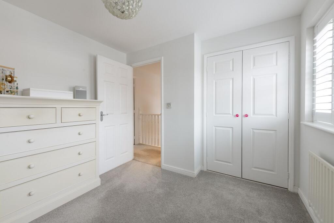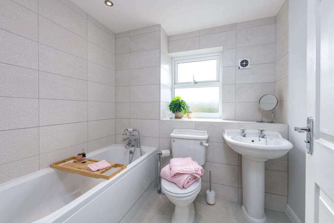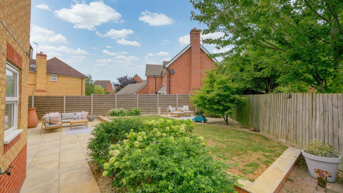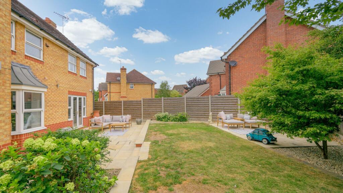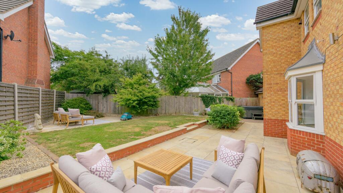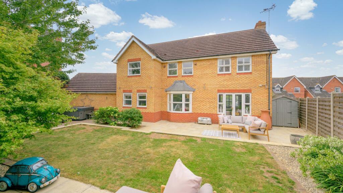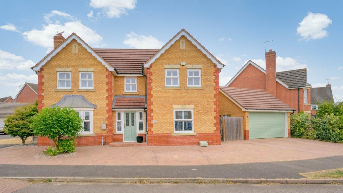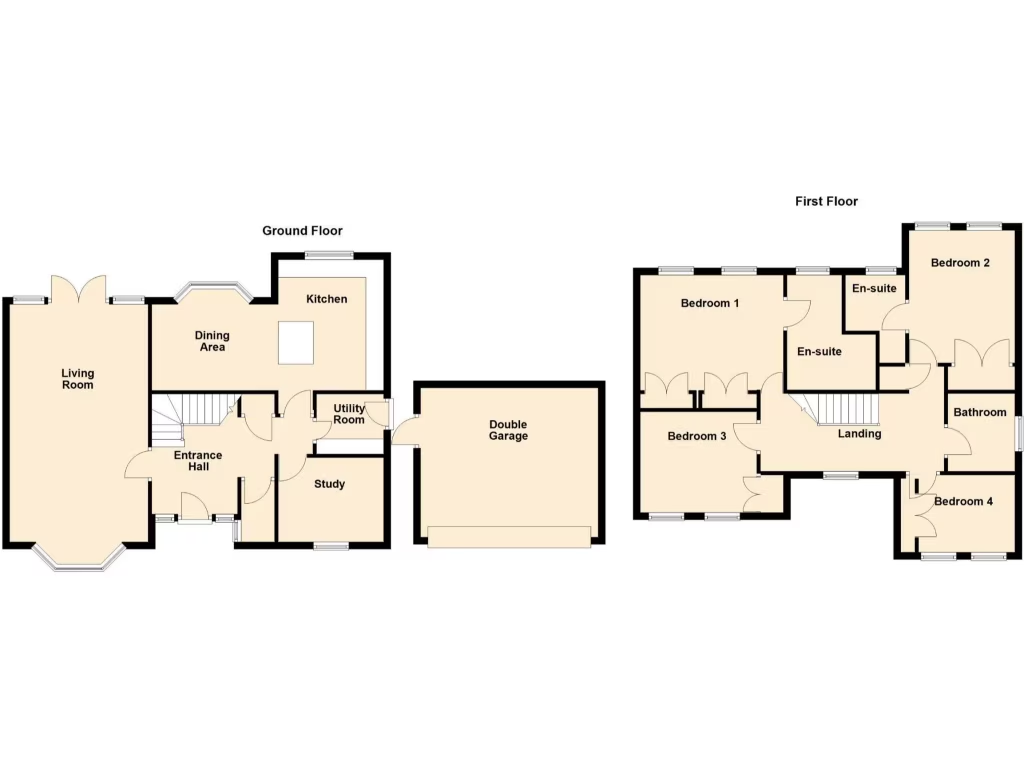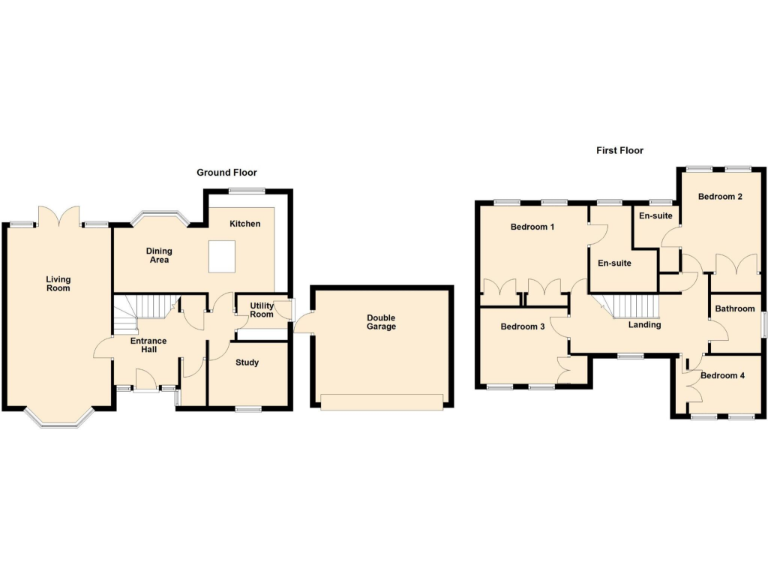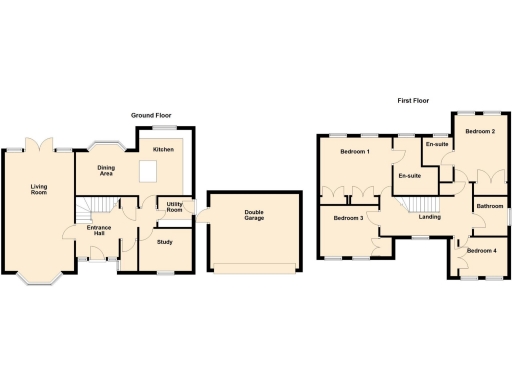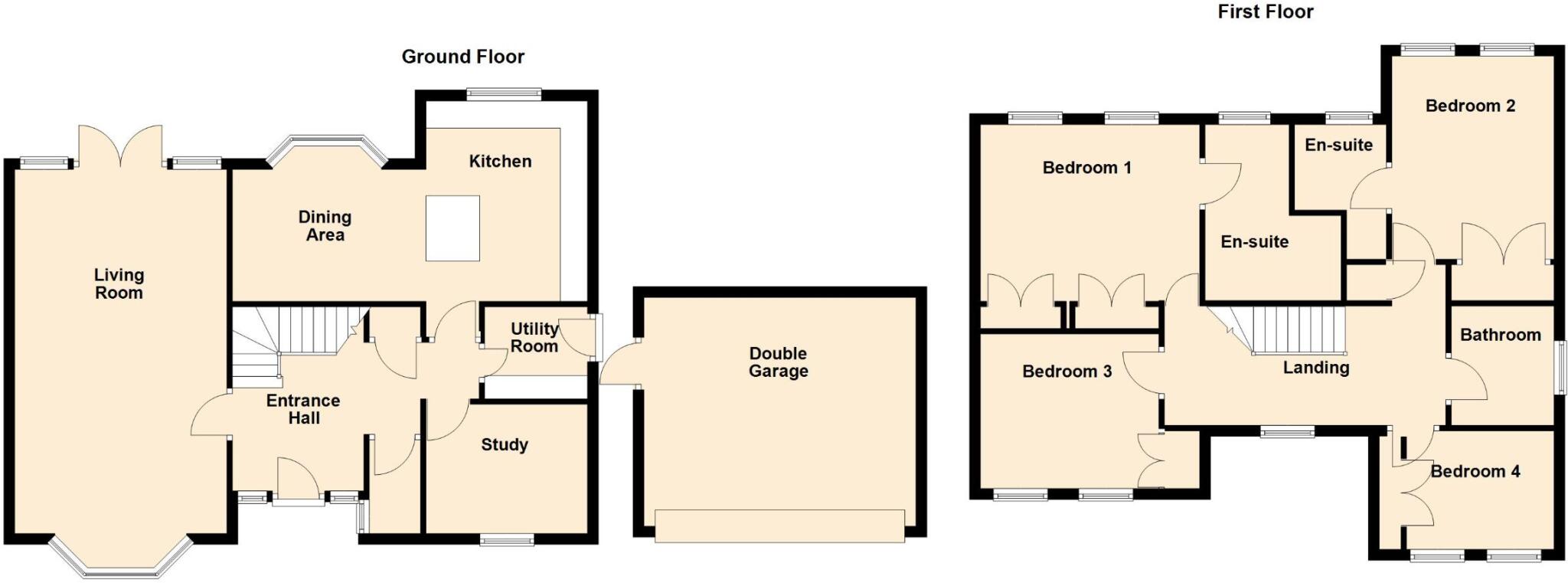Summary - 4 ALDER ROAD HAMPTON HARGATE PETERBOROUGH PE7 8BX
4 bed 3 bath Detached
Four-bedroom detached house with garden and two en-suites, ideal for growing families.
Double garage and wide driveway; generous off-street parking
This well-proportioned four-bedroom detached house on Alder Road is set up for everyday family life. A wide driveway and double garage give easy parking and storage, while the bright entrance hall and front study provide a practical welcome with scope for home working or a snug. The full-depth lounge with fireplace and French doors links directly to the rear patio, creating a natural flow for family gatherings and outdoor play.
The kitchen/diner is the home's social hub, fitted with a central island, integrated appliances and generous cupboard space; an adjacent utility room provides useful second-stage storage and garden access. Upstairs are four bedrooms, all with integrated wardrobes and perfect-fit shutters. Two bedrooms have en-suites, with a separate family bathroom serving the remainder — convenient for busy households.
Outside, the private rear garden combines lawn, planting and paved seating areas to suit children and entertaining. The house is freehold, built around 1996–2002, with double glazing (install date unknown) and mains gas central heating via boiler and radiators. EPC rating is C, indicating reasonable energy performance for its age.
Notable practical points: the property sits in an affluent neighbourhood close to highly rated local schools, good broadband and mobile signal. Buyers should note a Council Tax band E and higher-than-average local crime figures; routine maintenance and updating may be needed over time given the build era and unknown dates for window and boiler installations. Overall, the home is a move-in-ready family option with strong layout and garden space, best suited to families seeking space and convenience in Hampton Hargate.
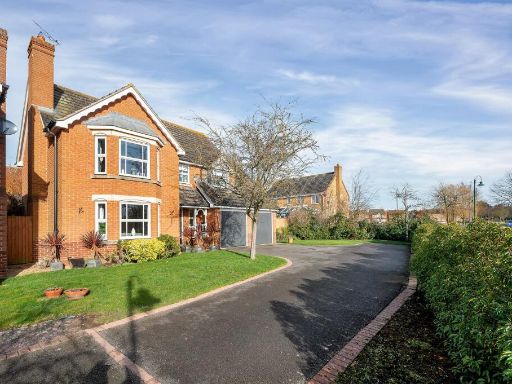 4 bedroom detached house for sale in Hargate Way, Hampton Hargate, Peterborough, PE7 — £450,000 • 4 bed • 2 bath • 1646 ft²
4 bedroom detached house for sale in Hargate Way, Hampton Hargate, Peterborough, PE7 — £450,000 • 4 bed • 2 bath • 1646 ft²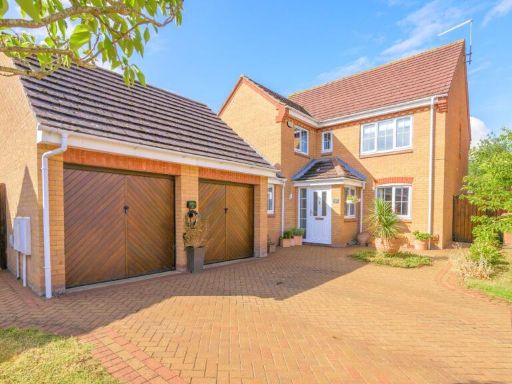 4 bedroom detached house for sale in Ilex Close, Hampton Hargate, PE7 8AD, PE7 — £450,000 • 4 bed • 1 bath • 1819 ft²
4 bedroom detached house for sale in Ilex Close, Hampton Hargate, PE7 8AD, PE7 — £450,000 • 4 bed • 1 bath • 1819 ft²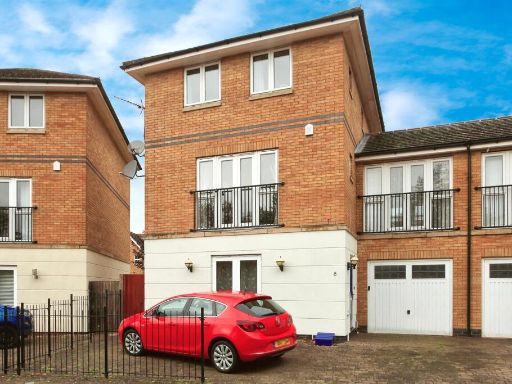 4 bedroom link detached house for sale in Stanton Square, Hampton Hargate, Peterborough, PE7 — £415,000 • 4 bed • 1 bath • 1723 ft²
4 bedroom link detached house for sale in Stanton Square, Hampton Hargate, Peterborough, PE7 — £415,000 • 4 bed • 1 bath • 1723 ft²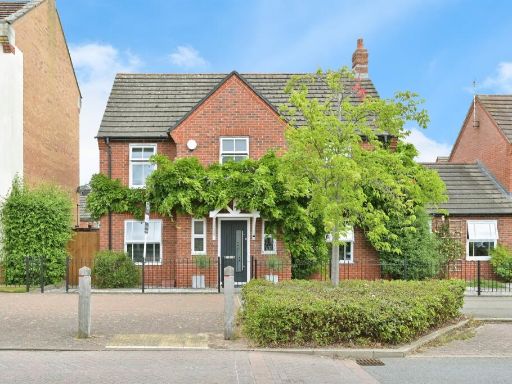 4 bedroom detached house for sale in West Lake Avenue, Hampton Vale, Peterborough, PE7 — £435,000 • 4 bed • 3 bath • 1133 ft²
4 bedroom detached house for sale in West Lake Avenue, Hampton Vale, Peterborough, PE7 — £435,000 • 4 bed • 3 bath • 1133 ft²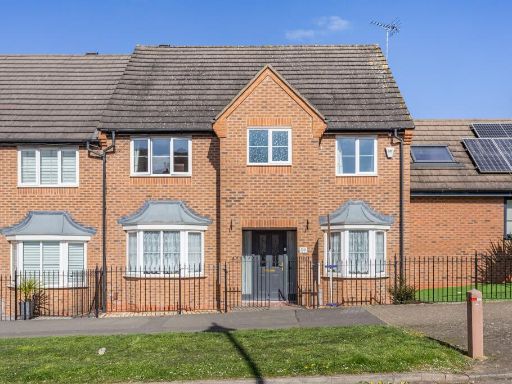 4 bedroom town house for sale in Eagle Way, Hampton Vale, Peterborough, PE7 — £343,000 • 4 bed • 2 bath • 1345 ft²
4 bedroom town house for sale in Eagle Way, Hampton Vale, Peterborough, PE7 — £343,000 • 4 bed • 2 bath • 1345 ft²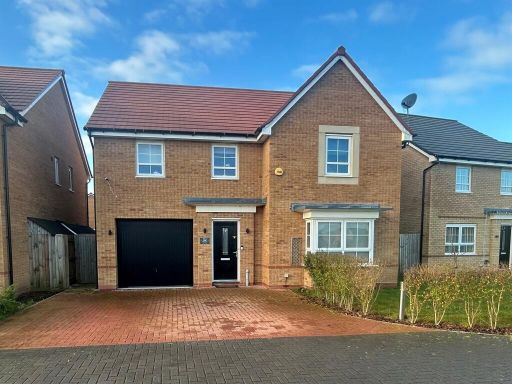 4 bedroom detached house for sale in Broadstone Drive, Hampton Water, Peterborough, PE7 — £415,000 • 4 bed • 2 bath • 1422 ft²
4 bedroom detached house for sale in Broadstone Drive, Hampton Water, Peterborough, PE7 — £415,000 • 4 bed • 2 bath • 1422 ft²