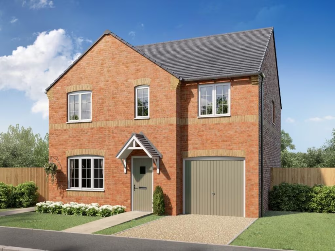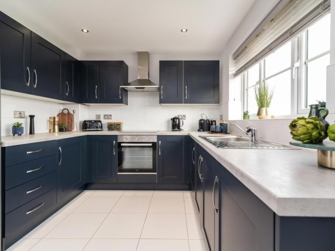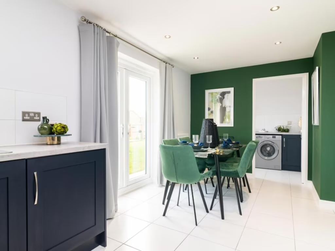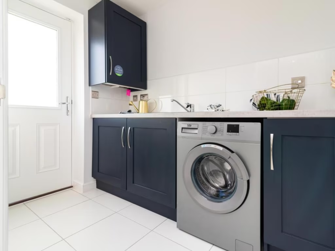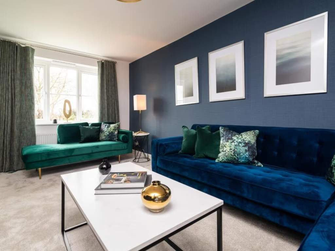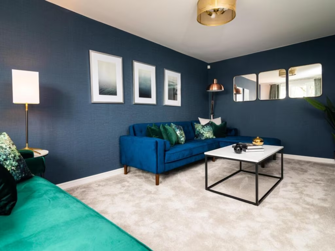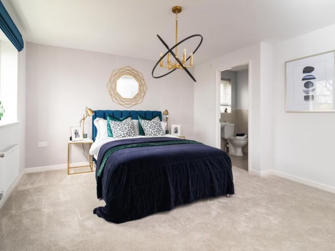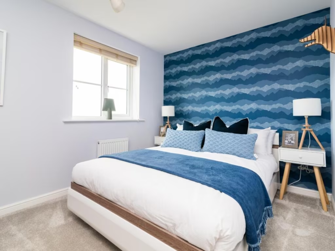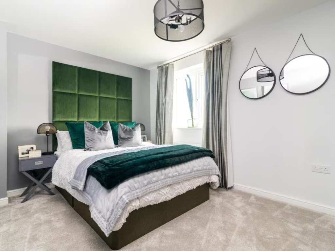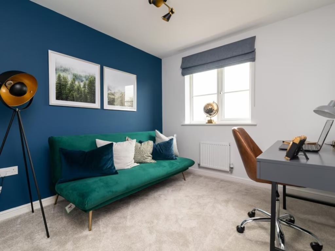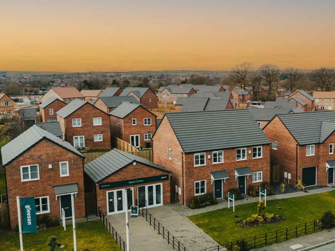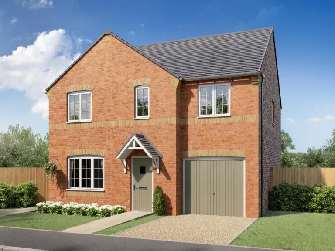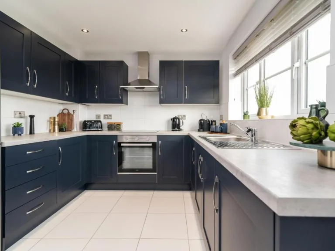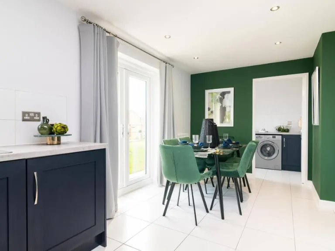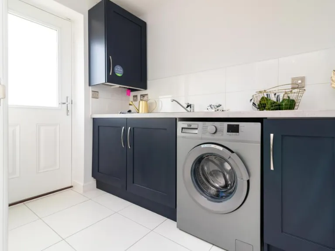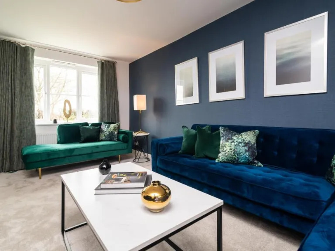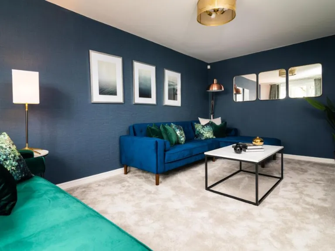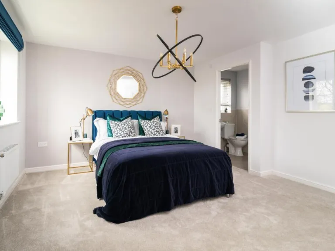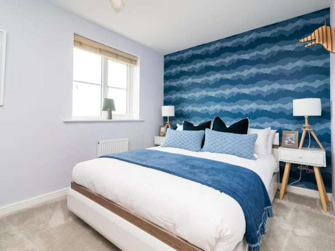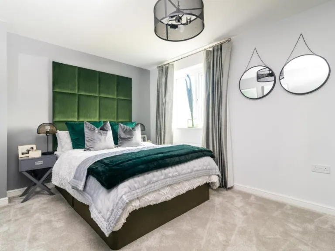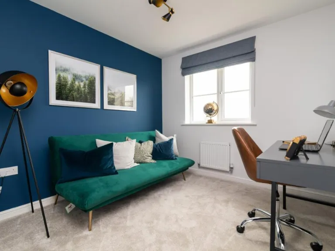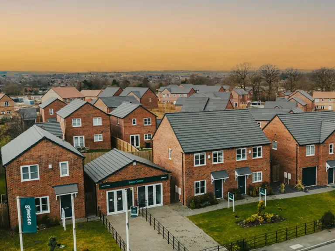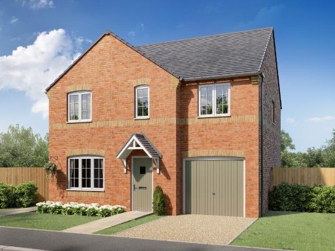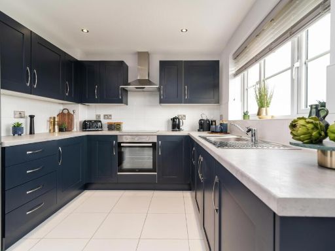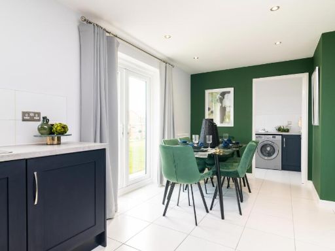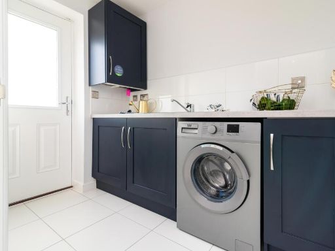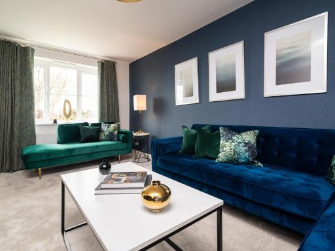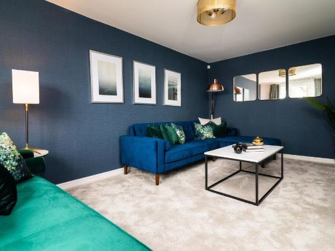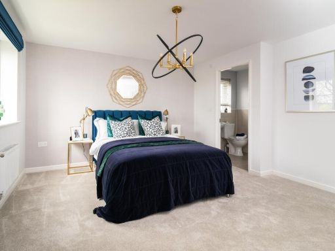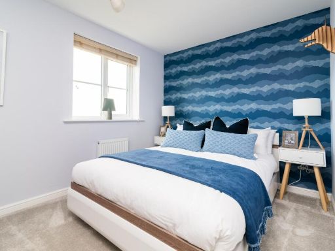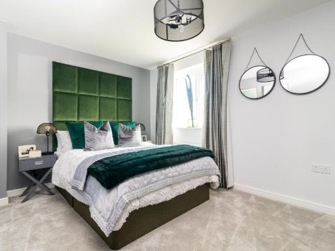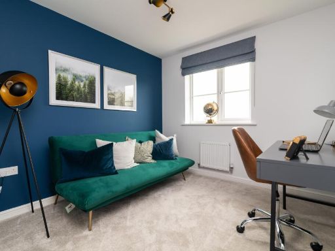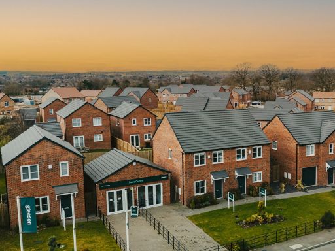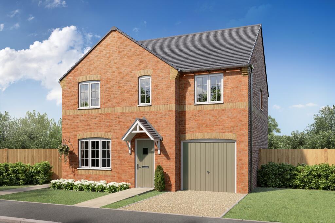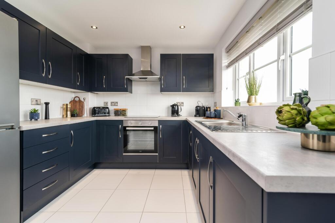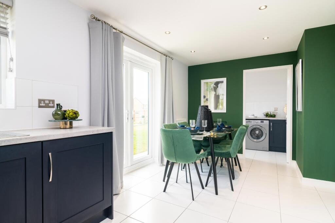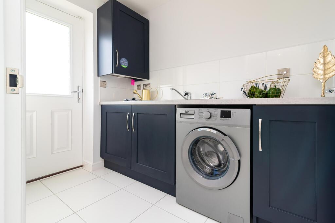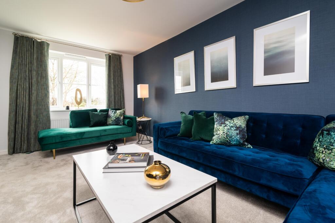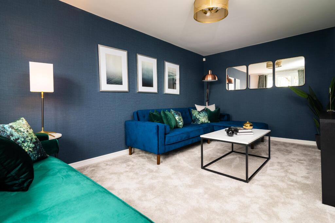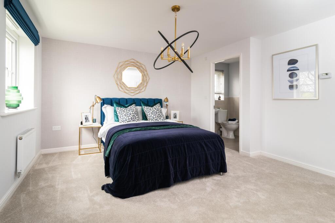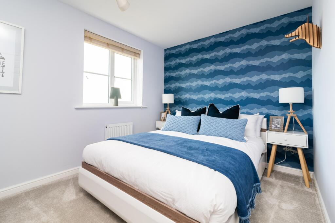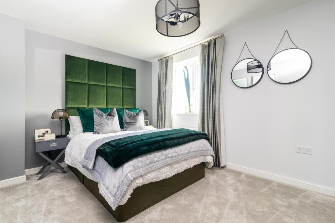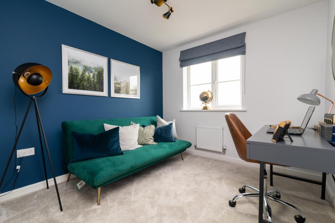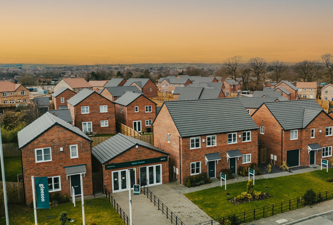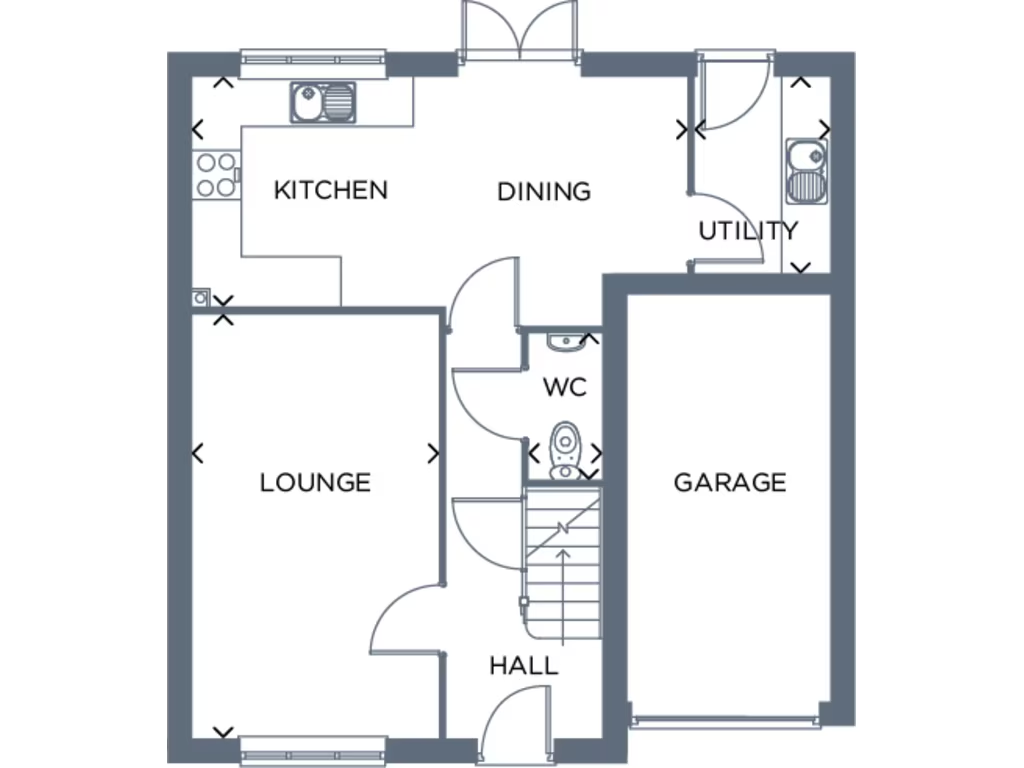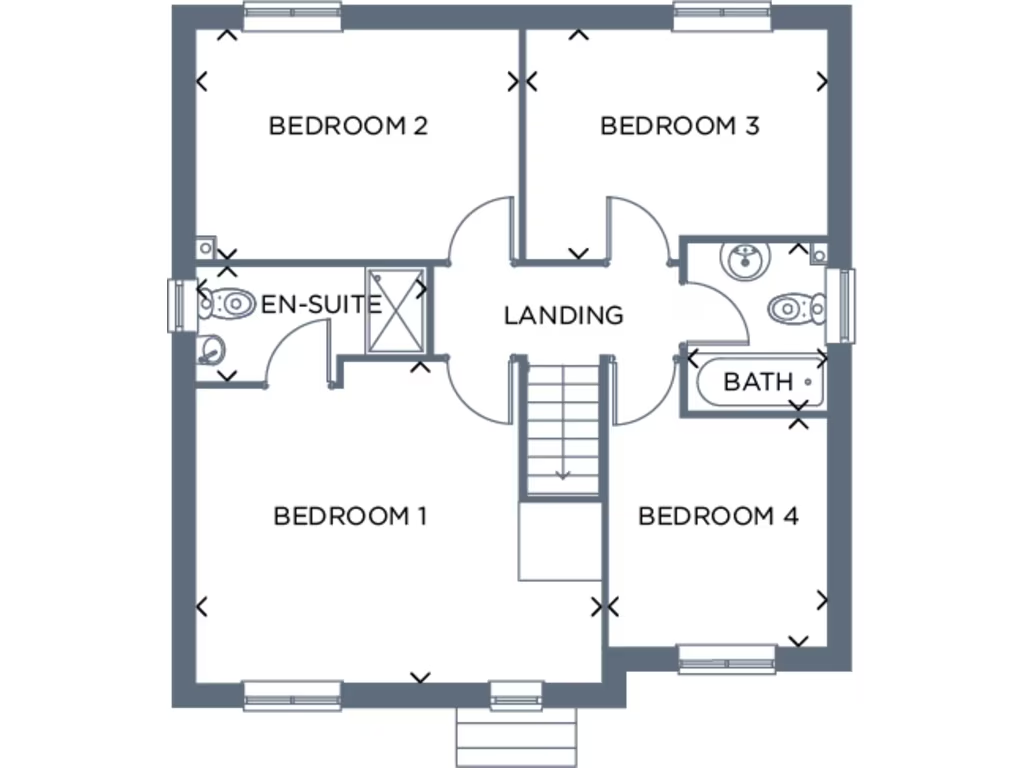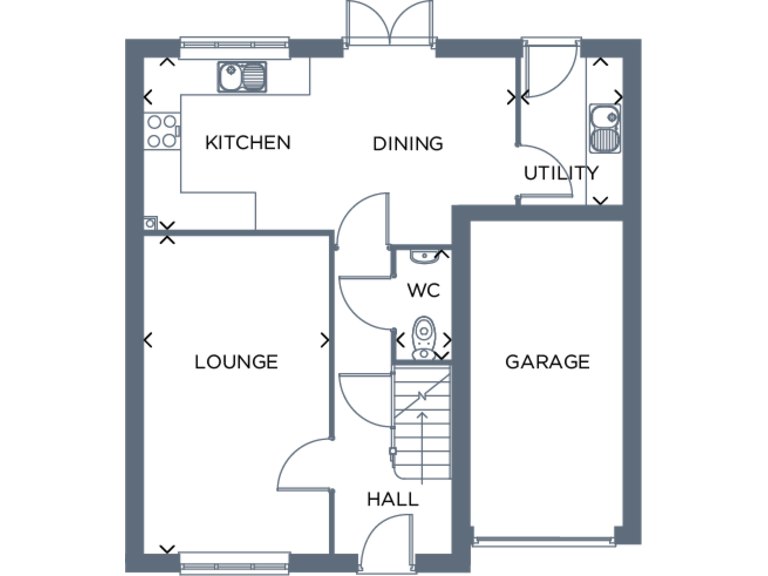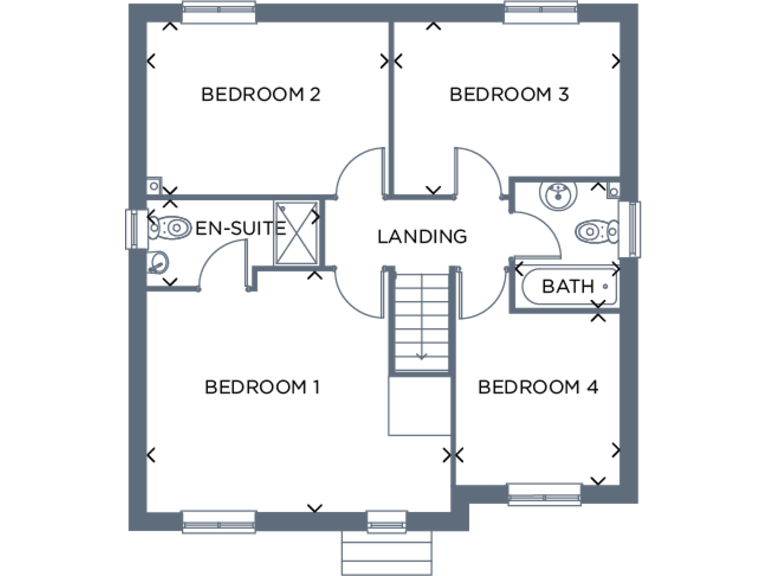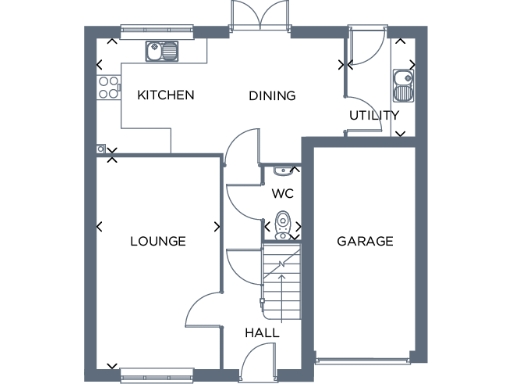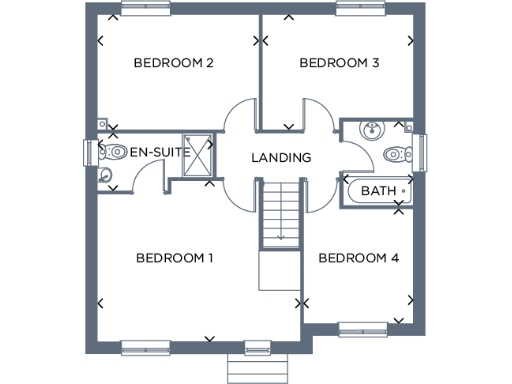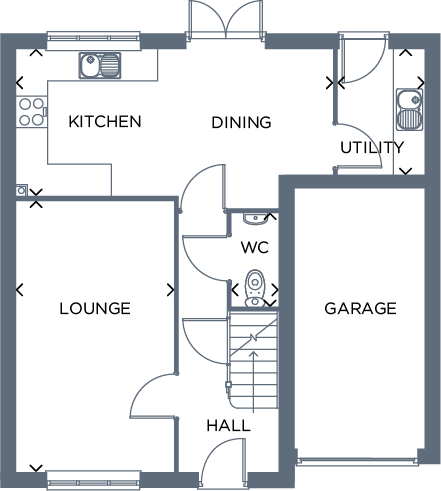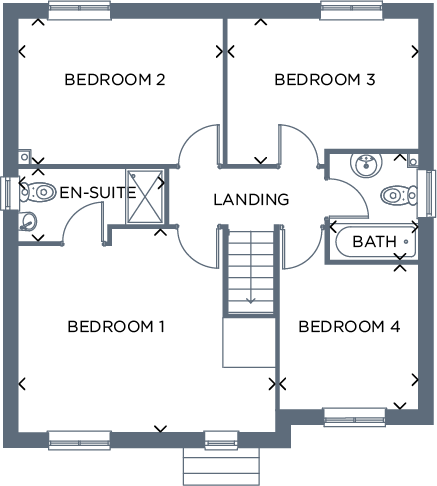Summary - Auckland Way, Bishop Auckland DL14 8DN
DL14 8DN
4 bed 1 bath Detached
Efficient, modern family living with garden and garage near Bishop Auckland.
Four bedrooms including master with private en-suite
Open-plan kitchen-diner with French doors to rear garden
Integral garage and private driveway parking
Utility room and ground-floor WC for family convenience
Compact internal size ~968 sq ft — efficient, not spacious
10-year warranty: 2 years Gleeson, 8 years NHBC
Large plot/ garden reported, though typical suburban gardens nearby
Local area: high recorded crime and higher deprivation — consider local checks
Auckland Way presents a modern four-bedroom detached home designed for practical family living. The ground floor offers an open-plan kitchen-dining area with French doors to the garden, a large living room and a handy utility room, while the first floor has four well-proportioned bedrooms including a master with private en-suite. The home comes with an integral garage and private drive for convenient parking.
Built to current new-build specifications and backed by a 10-year warranty (first two years with Gleeson, then eight years with NHBC), the property is low-maintenance and ready to personalise with optional upgrades (subject to build stage and additional cost). Interiors are compact at around 968 sq ft, so the layout suits families or first-time buyers seeking efficient, modern space rather than large, detached proportions.
Location-wise, the development sits about a mile from Bishop Auckland town centre with good local schools, parks and commuter links to the A167/A1(M). Note the wider area is described as an ageing urban community with higher-than-average local deprivation and a recorded very high crime rate; buyers should factor in local context and services when considering resale or long-term family use.
Practical points: some promotional images and room sizes may show optional upgrades; check specification inclusions and confirm tenure, council tax band and EPC details before exchange. The plot is described as notably large for the scheme, offering outdoor potential despite the overall compact internal floor area.
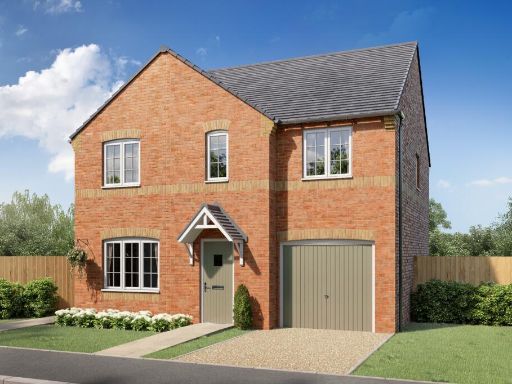 4 bedroom detached house for sale in Auckland Way, Bishop Auckland DL14 8DN
, DL14 — £264,995 • 4 bed • 1 bath • 968 ft²
4 bedroom detached house for sale in Auckland Way, Bishop Auckland DL14 8DN
, DL14 — £264,995 • 4 bed • 1 bath • 968 ft²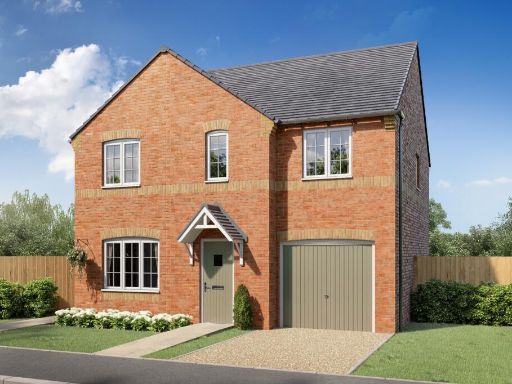 4 bedroom detached house for sale in Auckland Way, Bishop Auckland DL14 8DN
, DL14 — £264,995 • 4 bed • 1 bath • 968 ft²
4 bedroom detached house for sale in Auckland Way, Bishop Auckland DL14 8DN
, DL14 — £264,995 • 4 bed • 1 bath • 968 ft²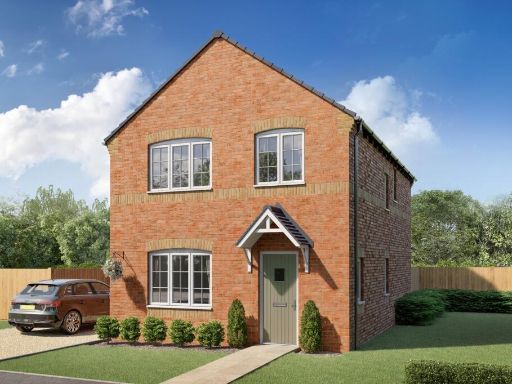 4 bedroom detached house for sale in Auckland Way, Bishop Auckland DL14 8DN
, DL14 — £234,995 • 4 bed • 1 bath • 843 ft²
4 bedroom detached house for sale in Auckland Way, Bishop Auckland DL14 8DN
, DL14 — £234,995 • 4 bed • 1 bath • 843 ft²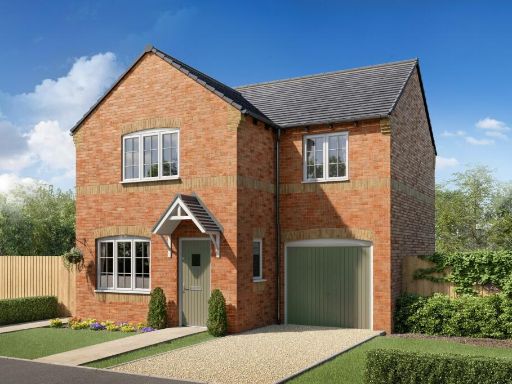 3 bedroom detached house for sale in Auckland Way, Bishop Auckland DL14 8DN
, DL14 — £211,995 • 3 bed • 1 bath • 686 ft²
3 bedroom detached house for sale in Auckland Way, Bishop Auckland DL14 8DN
, DL14 — £211,995 • 3 bed • 1 bath • 686 ft²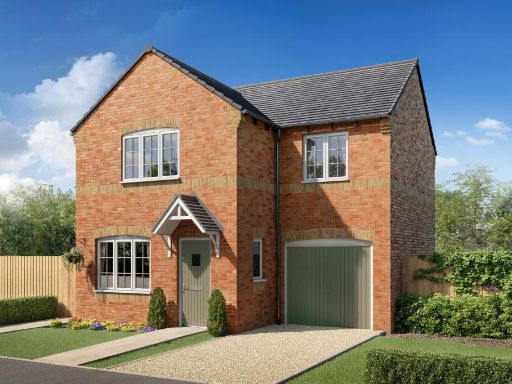 3 bedroom detached house for sale in Auckland Way, Bishop Auckland DL14 8DN
, DL14 — £210,995 • 3 bed • 1 bath • 686 ft²
3 bedroom detached house for sale in Auckland Way, Bishop Auckland DL14 8DN
, DL14 — £210,995 • 3 bed • 1 bath • 686 ft²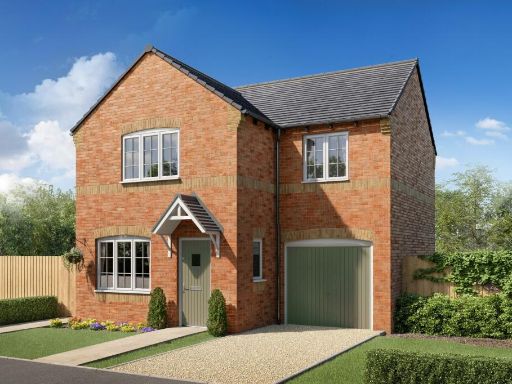 3 bedroom detached house for sale in Auckland Way, Bishop Auckland DL14 8DN
, DL14 — £210,995 • 3 bed • 1 bath • 686 ft²
3 bedroom detached house for sale in Auckland Way, Bishop Auckland DL14 8DN
, DL14 — £210,995 • 3 bed • 1 bath • 686 ft²