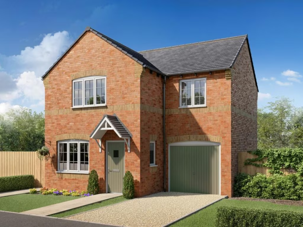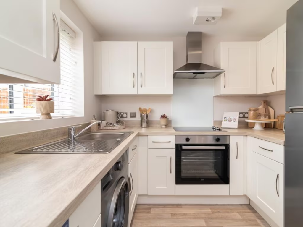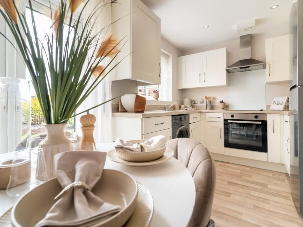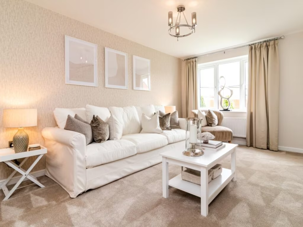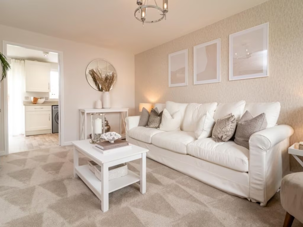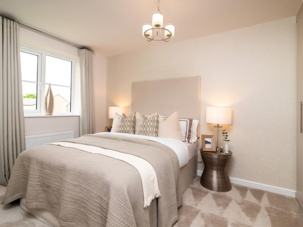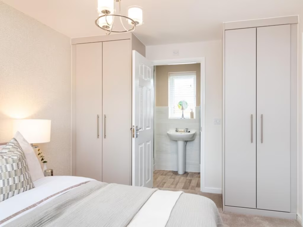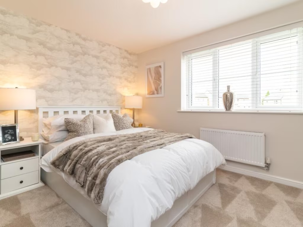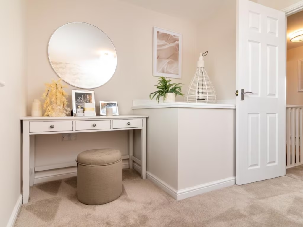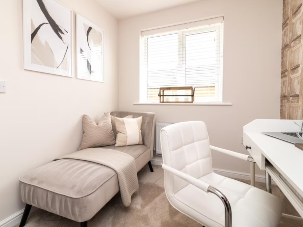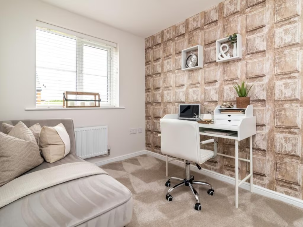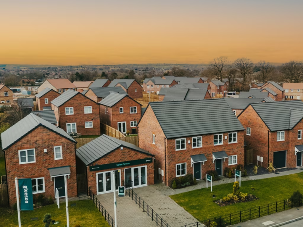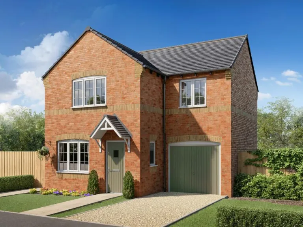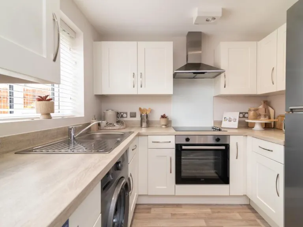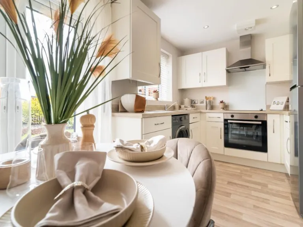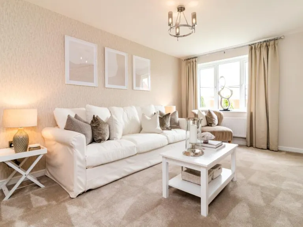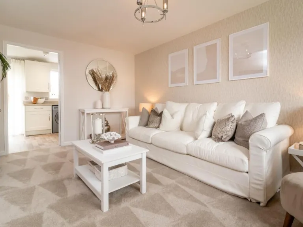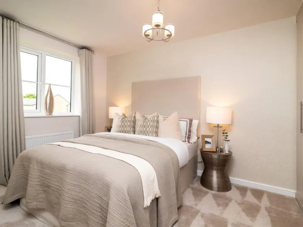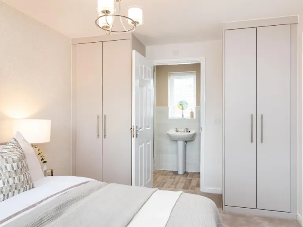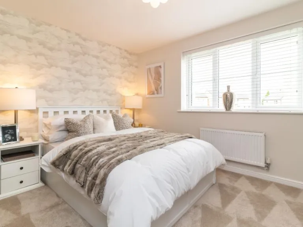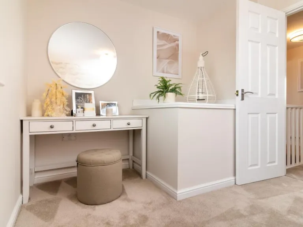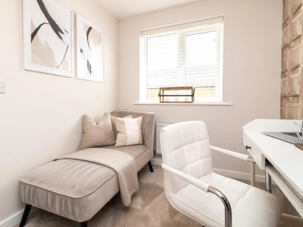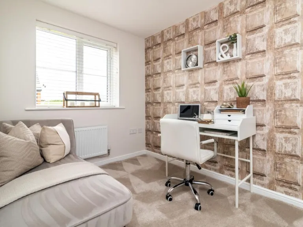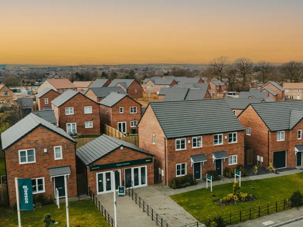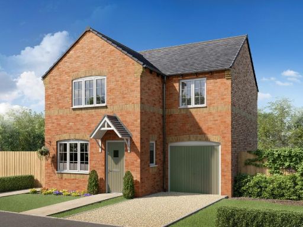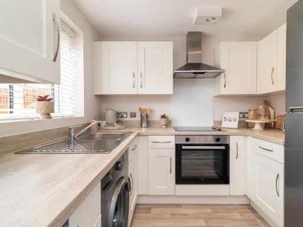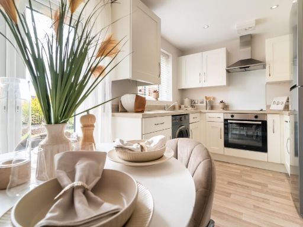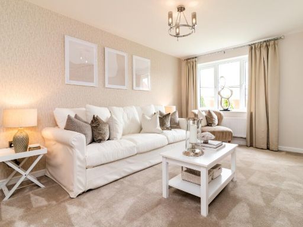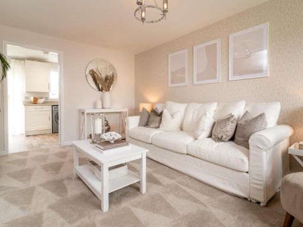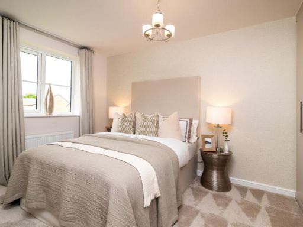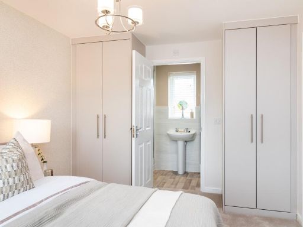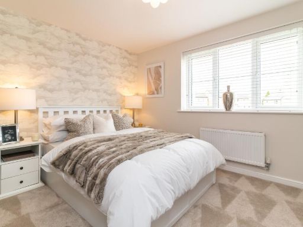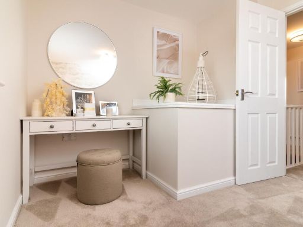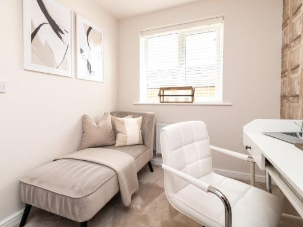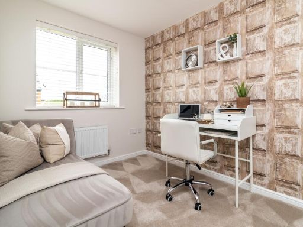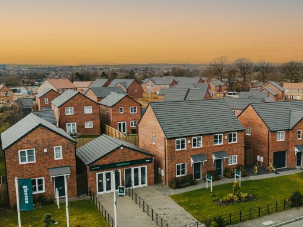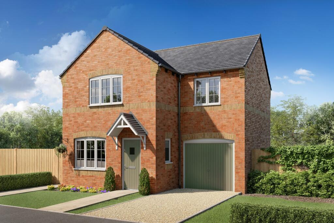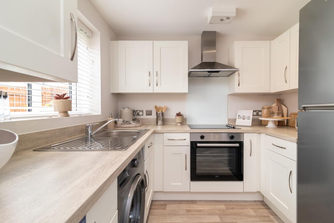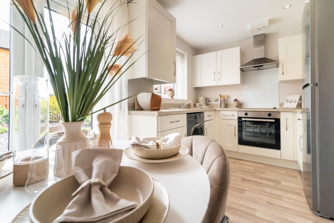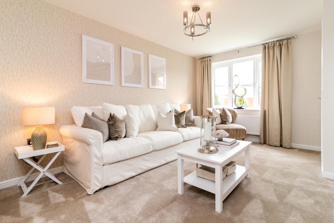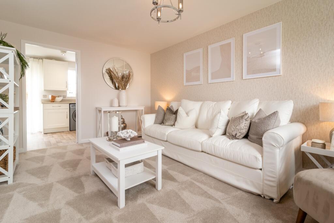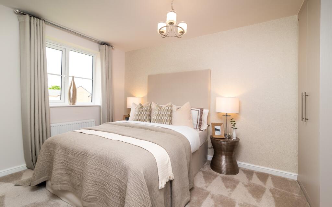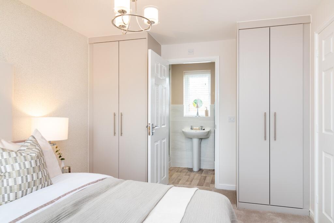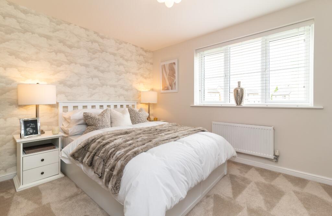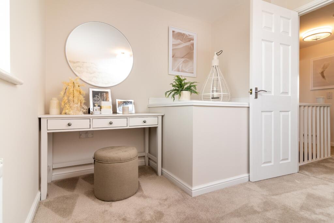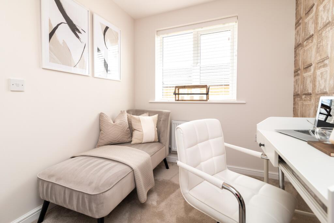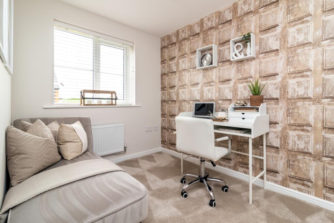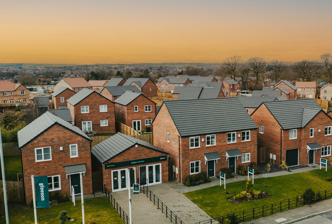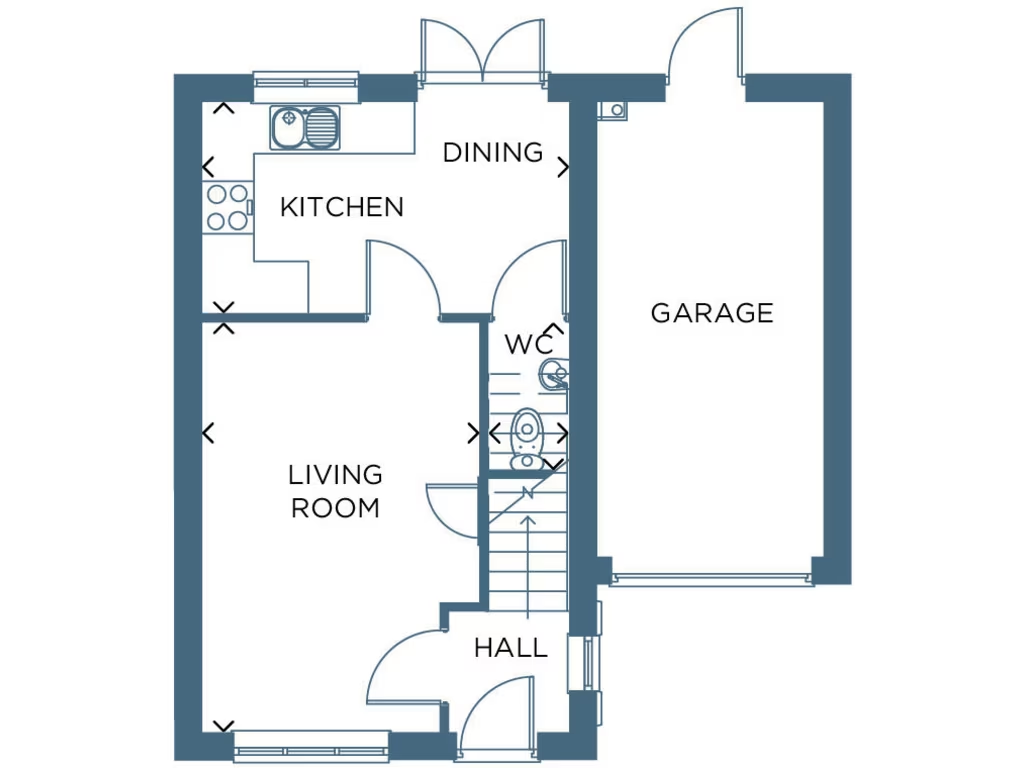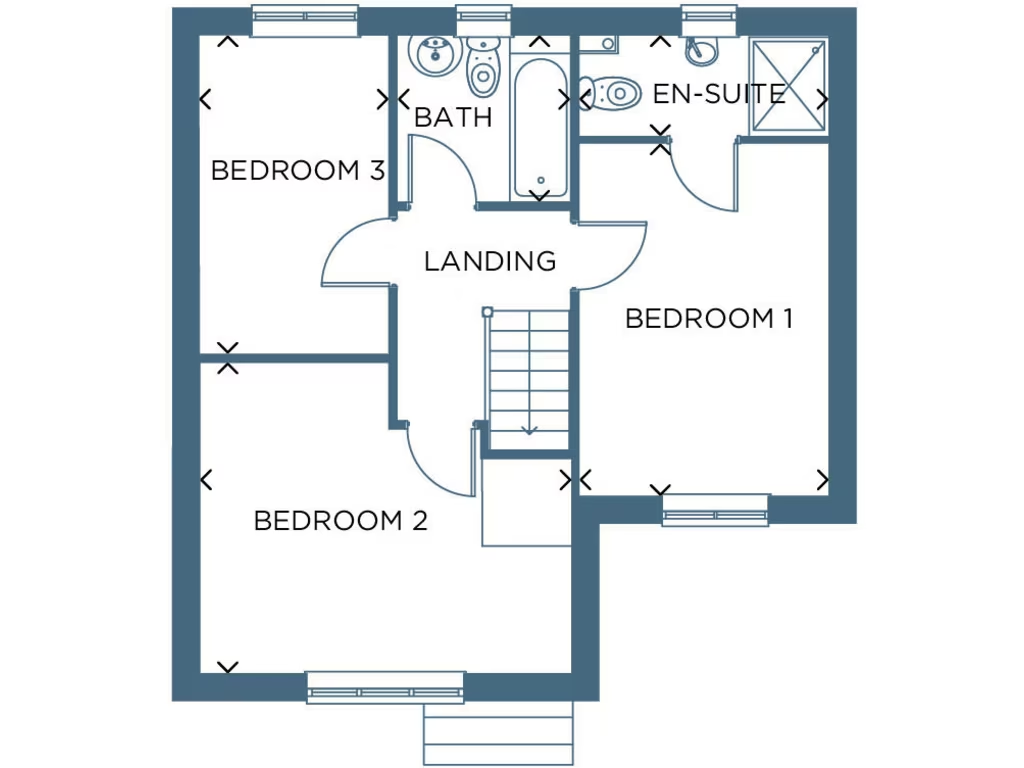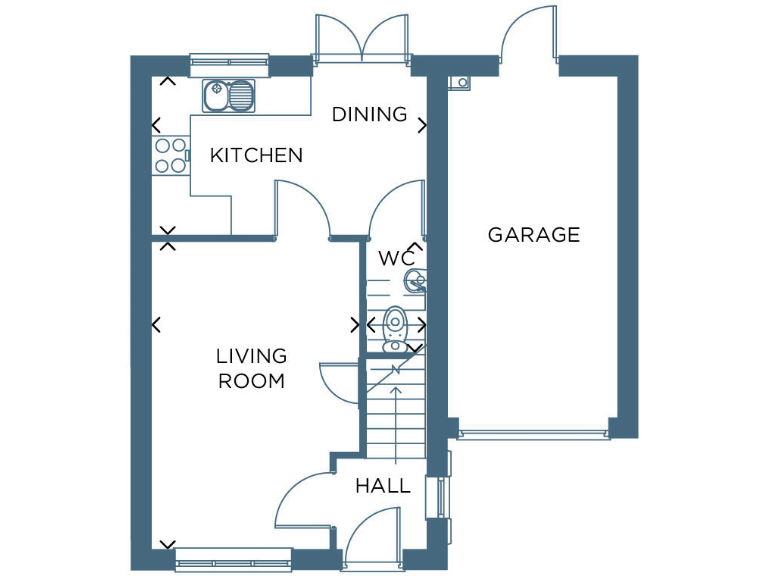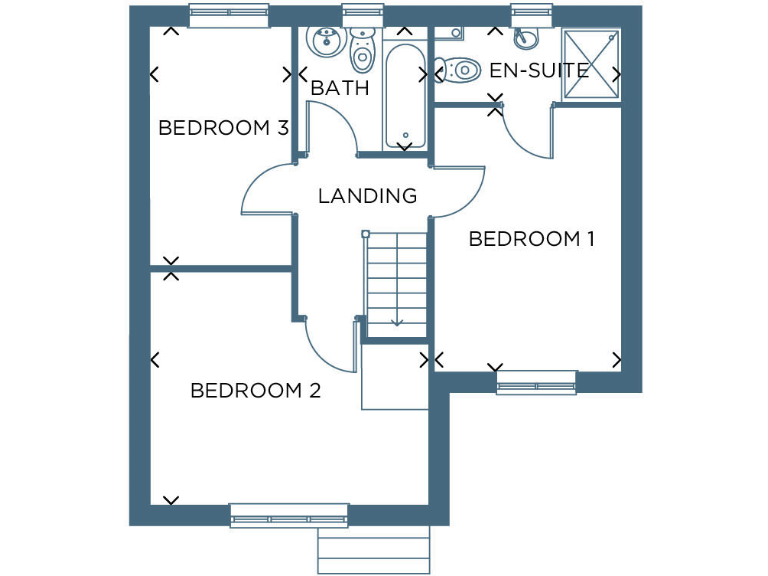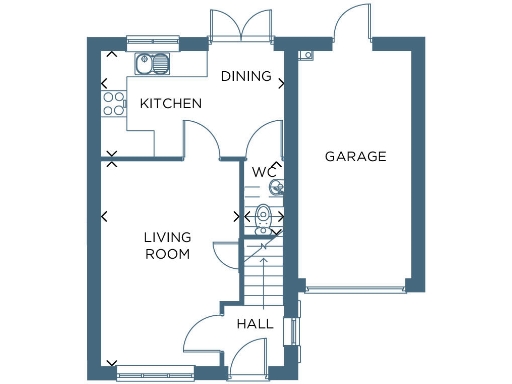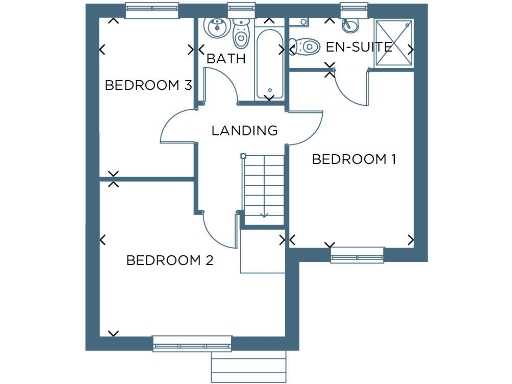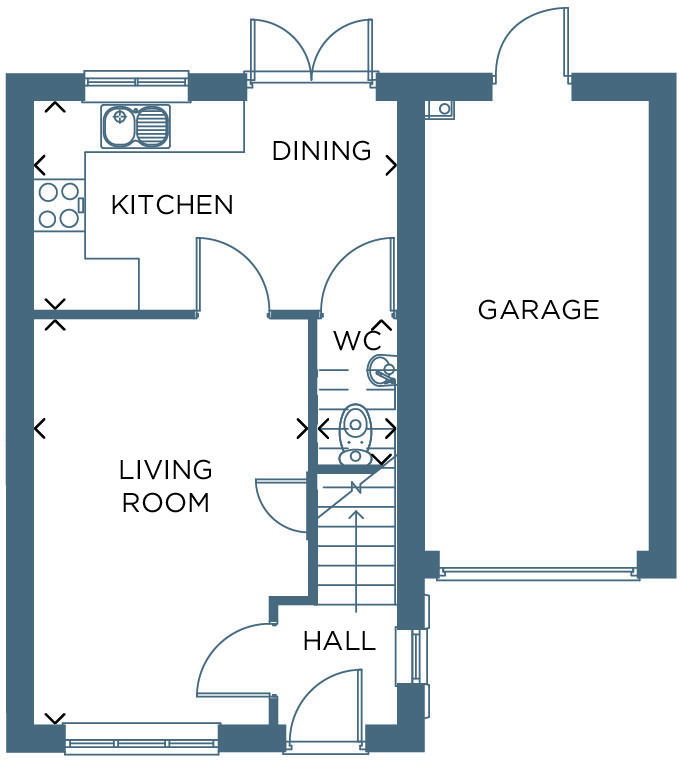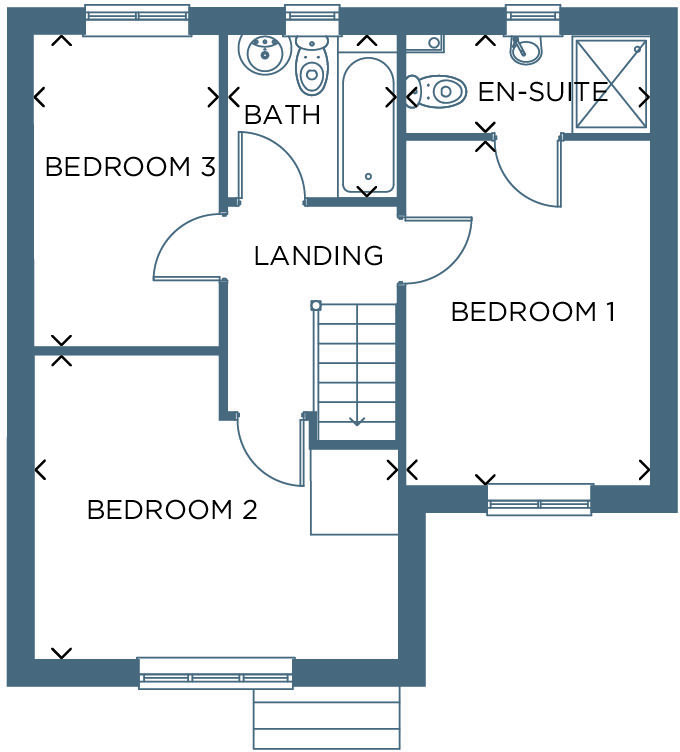Summary - Auckland Way, Bishop Auckland DL14 8DN
DL14 8DN
3 bed 1 bath Detached
Modern starter home with garage, close to shops and commuter routes.
3 double bedrooms with master en‑suite and family bathroom
Integral garage and private driveway for off‑street parking
French doors from kitchen‑diner to private rear garden
New build finish with branded fittings and 10‑year warranty
Optional upgrades available subject to build stage and extra cost
Local crime rated very high — consider security and insurance costs
Area described as deprived; check local services and long‑term prospects
Tenure shown as unknown; confirm freehold/leasehold before purchase
A contemporary three-bedroom detached new build offering low-maintenance living close to Bishop Auckland town centre. The Kildare layout provides a spacious living room, kitchen‑diner with French doors to the garden, a master bedroom with en‑suite and an integral garage with private drive. High-quality fixtures from well-known brands come as standard, and a 10-year warranty covers structural faults (first two years with developer cover, then NHBC).
This home suits first-time buyers or couples seeking a modern starter house with straightforward commuter links to the A688/A167 and local amenities within walking distance. There is scope to personalise finishes via optional upgrades (subject to build stage and additional cost). Room sizes are modest overall, so families needing large reception space should check layouts in person.
Important practical points: the listing includes a very high local crime statistic and says the wider area shows signs of deprivation, which may influence insurance and security needs. Tenure is recorded as unknown in the supplied details — confirm freehold/leasehold status before committing. Also note an apparent mismatch in the supplied data about plot size and overall home size; verify plot dimensions and garden sizes on site or via developer plans.
All dimensions, images and optional upgrades are indicative only. Buyers should confirm specifications, council tax band, EPC rating and any estate or management arrangements prior to reservation.
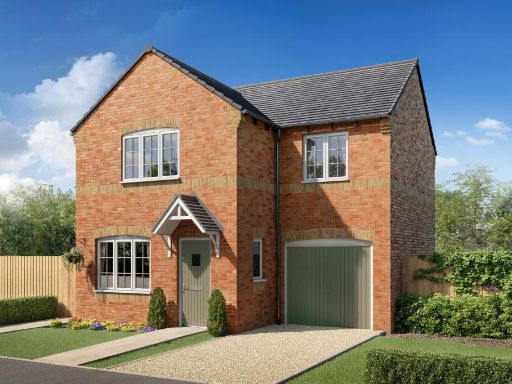 3 bedroom detached house for sale in Auckland Way, Bishop Auckland DL14 8DN
, DL14 — £210,995 • 3 bed • 1 bath • 686 ft²
3 bedroom detached house for sale in Auckland Way, Bishop Auckland DL14 8DN
, DL14 — £210,995 • 3 bed • 1 bath • 686 ft²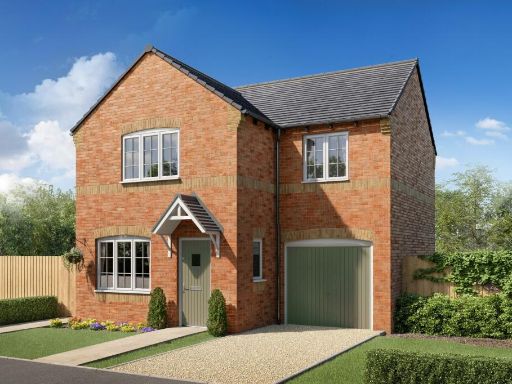 3 bedroom detached house for sale in Auckland Way, Bishop Auckland DL14 8DN
, DL14 — £210,995 • 3 bed • 1 bath • 686 ft²
3 bedroom detached house for sale in Auckland Way, Bishop Auckland DL14 8DN
, DL14 — £210,995 • 3 bed • 1 bath • 686 ft²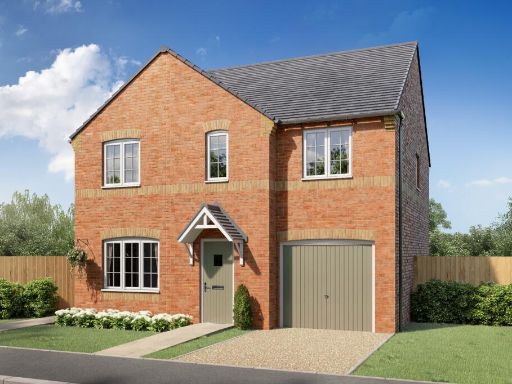 4 bedroom detached house for sale in Auckland Way, Bishop Auckland DL14 8DN
, DL14 — £264,995 • 4 bed • 1 bath • 968 ft²
4 bedroom detached house for sale in Auckland Way, Bishop Auckland DL14 8DN
, DL14 — £264,995 • 4 bed • 1 bath • 968 ft²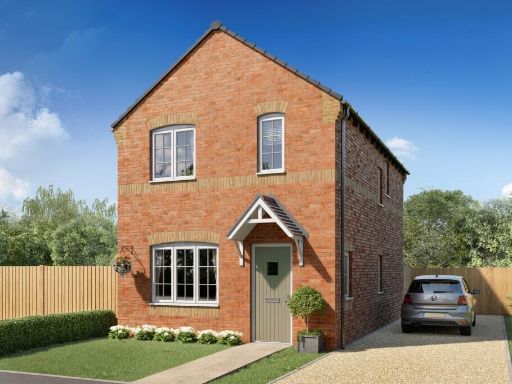 3 bedroom detached house for sale in Auckland Way, Bishop Auckland DL14 8DN
, DL14 — £206,995 • 3 bed • 1 bath • 687 ft²
3 bedroom detached house for sale in Auckland Way, Bishop Auckland DL14 8DN
, DL14 — £206,995 • 3 bed • 1 bath • 687 ft²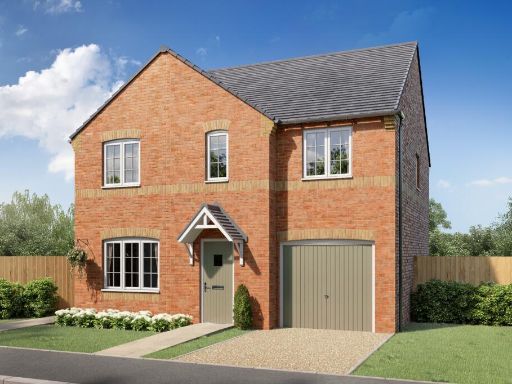 4 bedroom detached house for sale in Auckland Way, Bishop Auckland DL14 8DN
, DL14 — £264,995 • 4 bed • 1 bath • 968 ft²
4 bedroom detached house for sale in Auckland Way, Bishop Auckland DL14 8DN
, DL14 — £264,995 • 4 bed • 1 bath • 968 ft²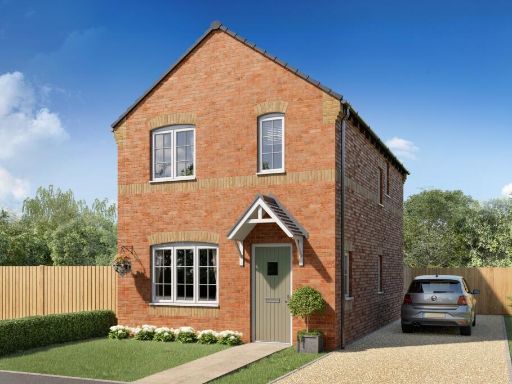 3 bedroom detached house for sale in Auckland Way, Bishop Auckland DL14 8DN
, DL14 — £205,995 • 3 bed • 1 bath • 687 ft²
3 bedroom detached house for sale in Auckland Way, Bishop Auckland DL14 8DN
, DL14 — £205,995 • 3 bed • 1 bath • 687 ft²