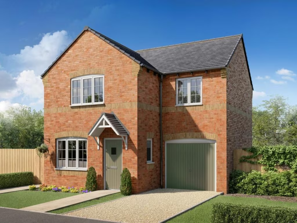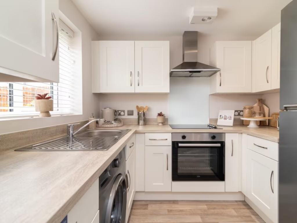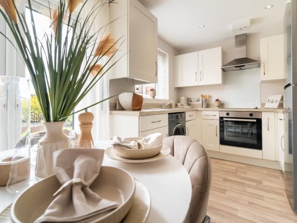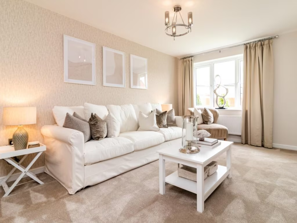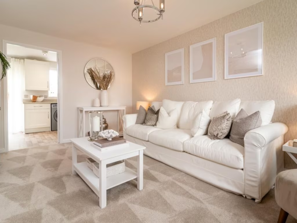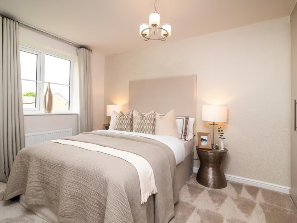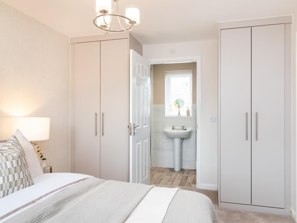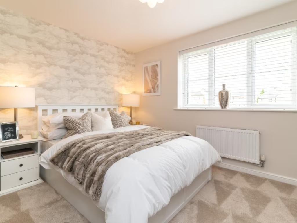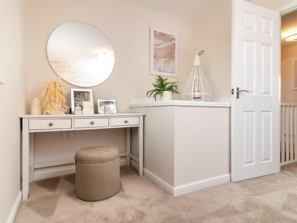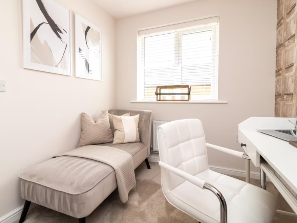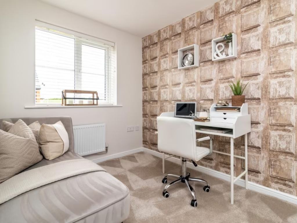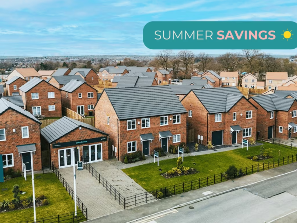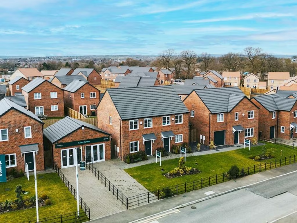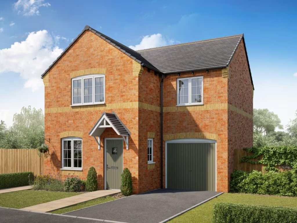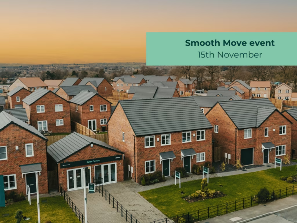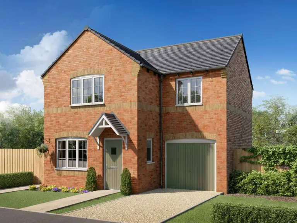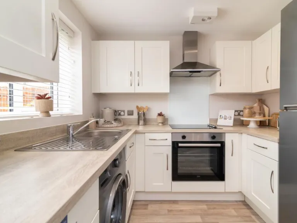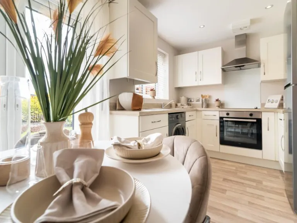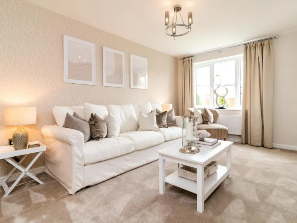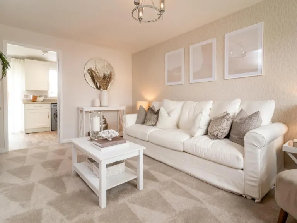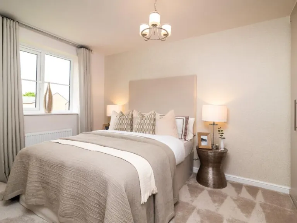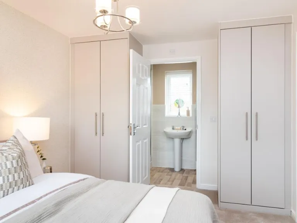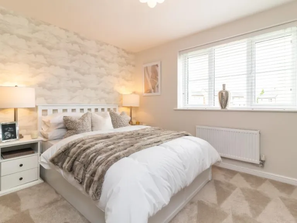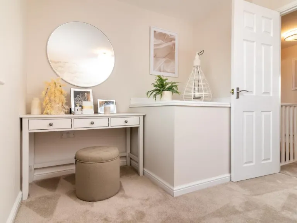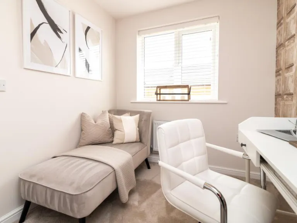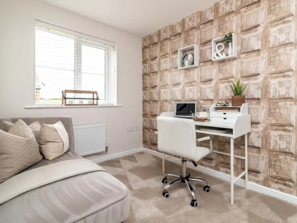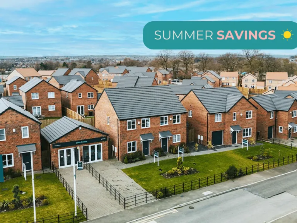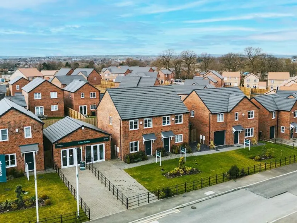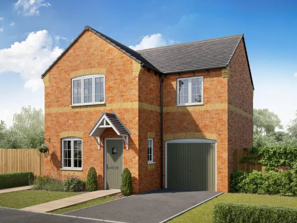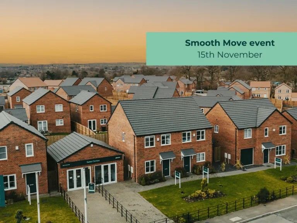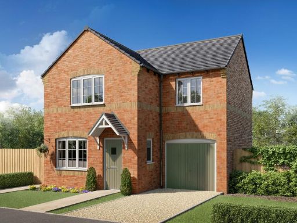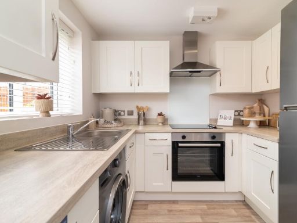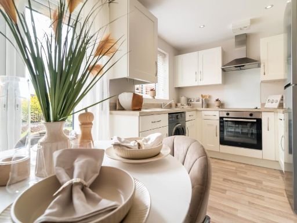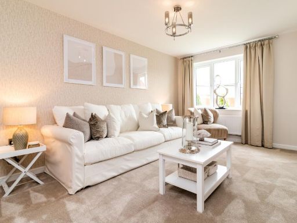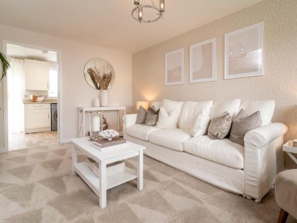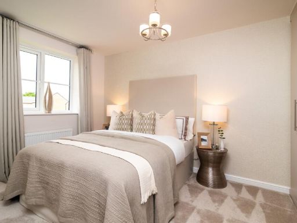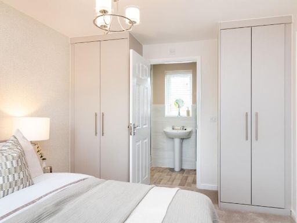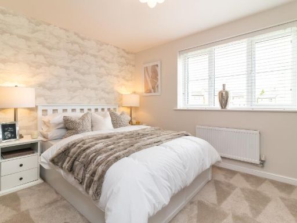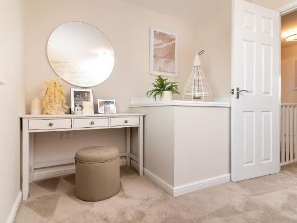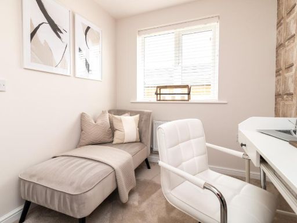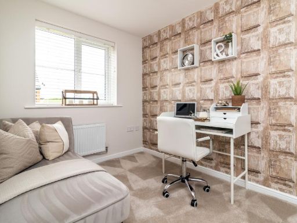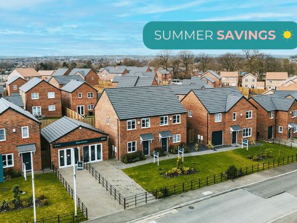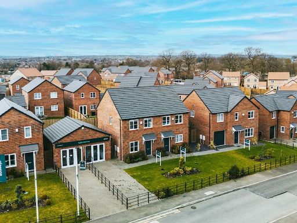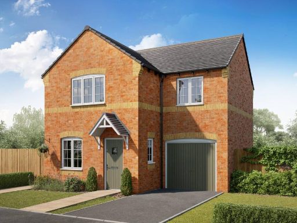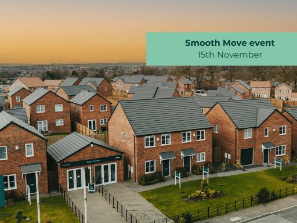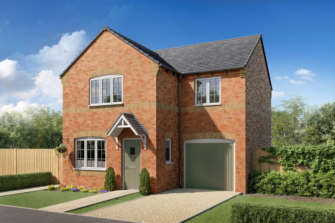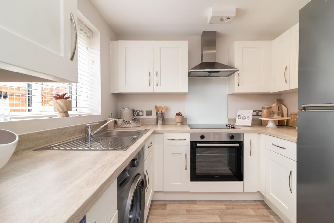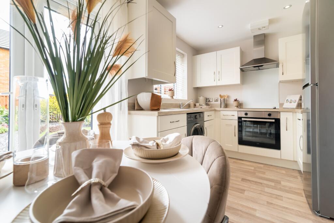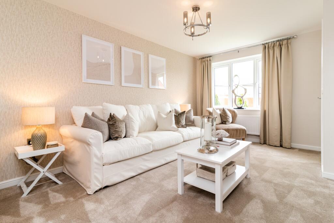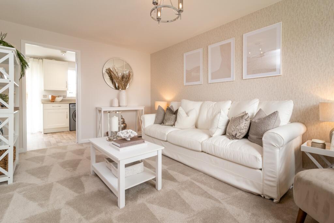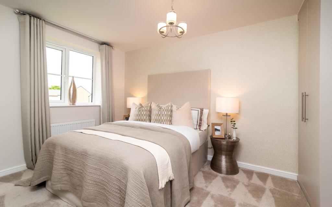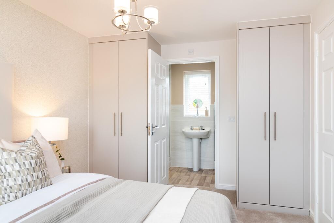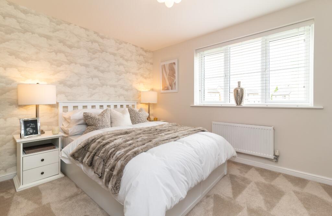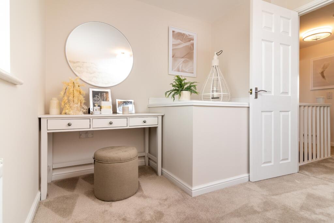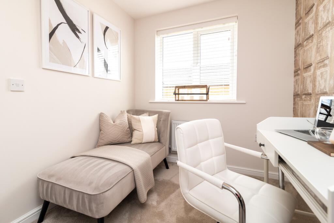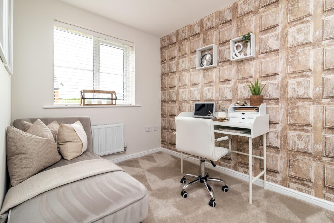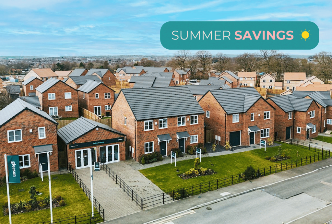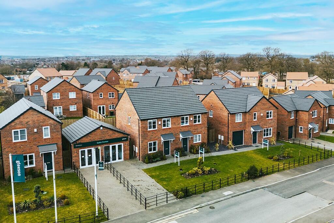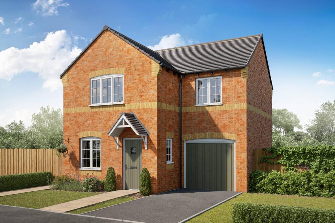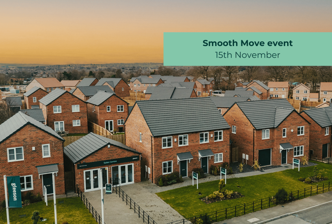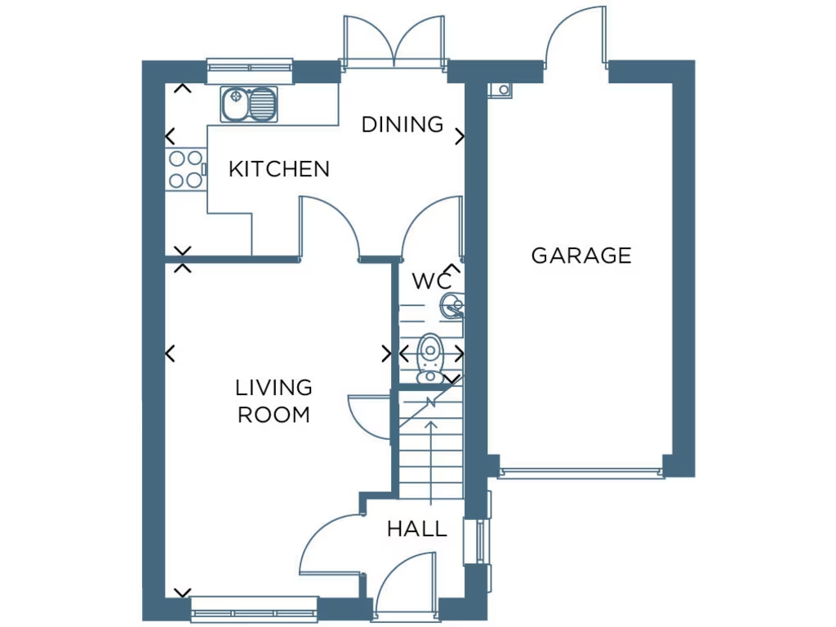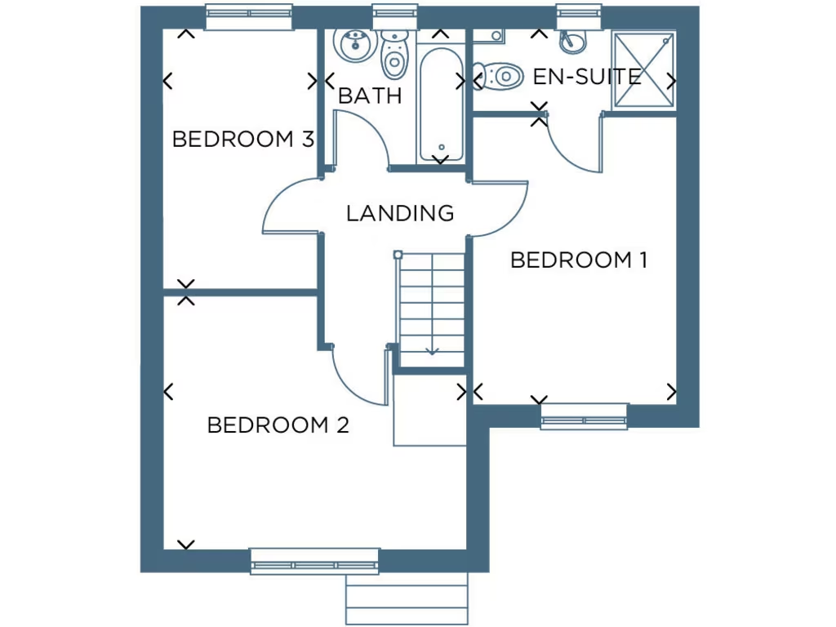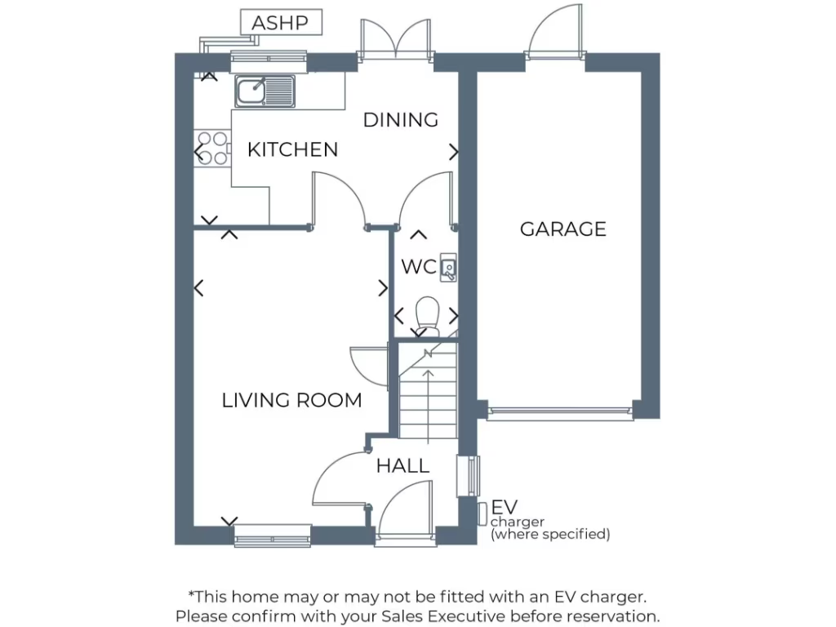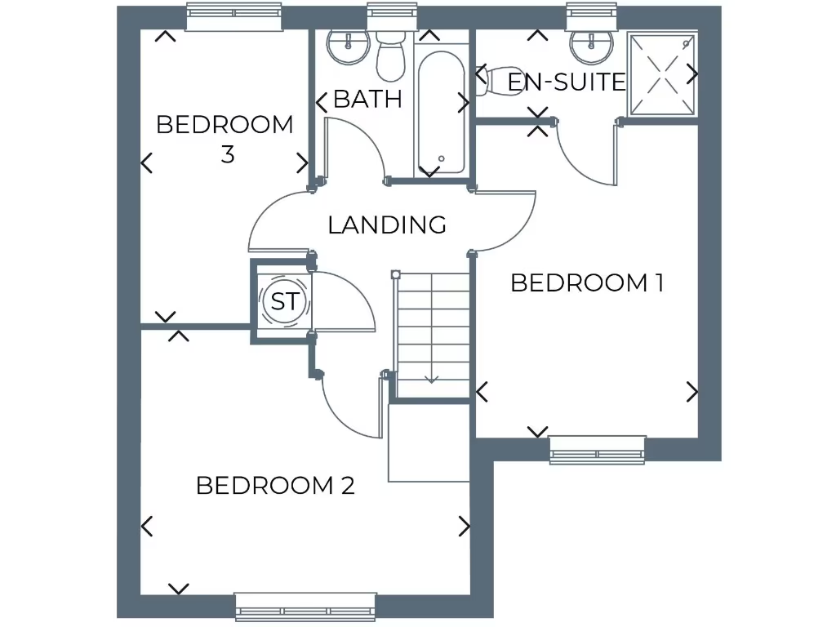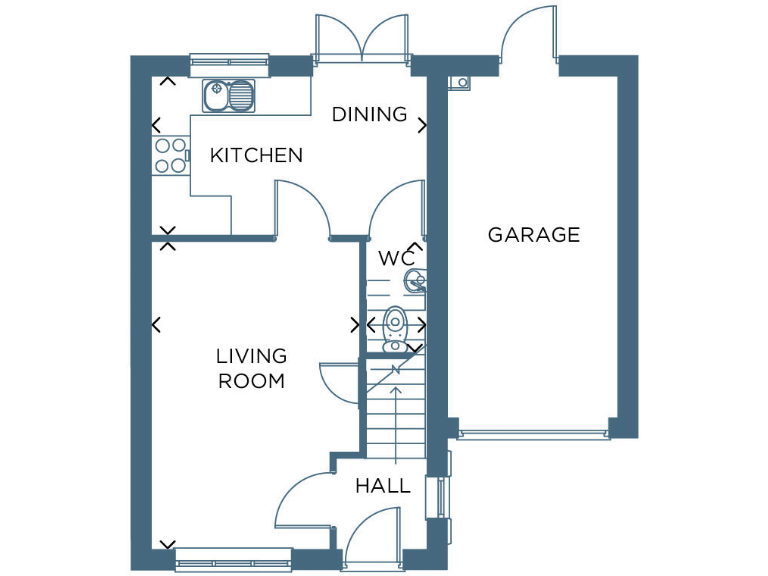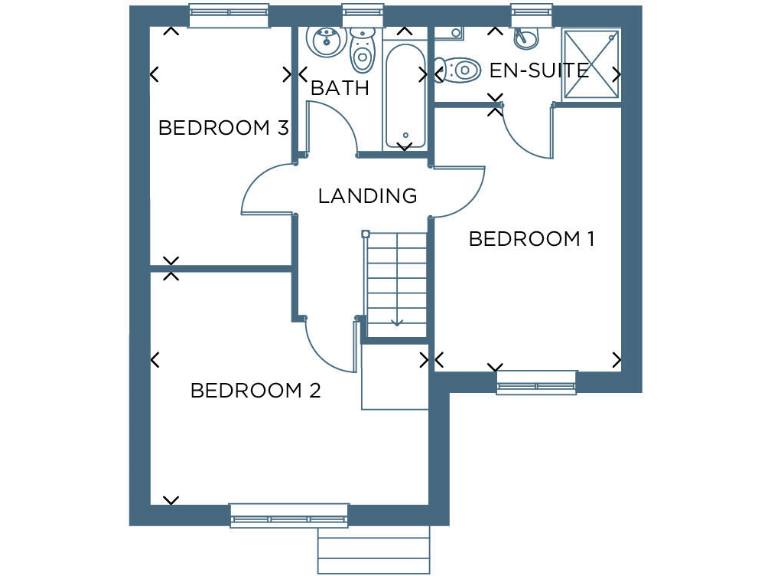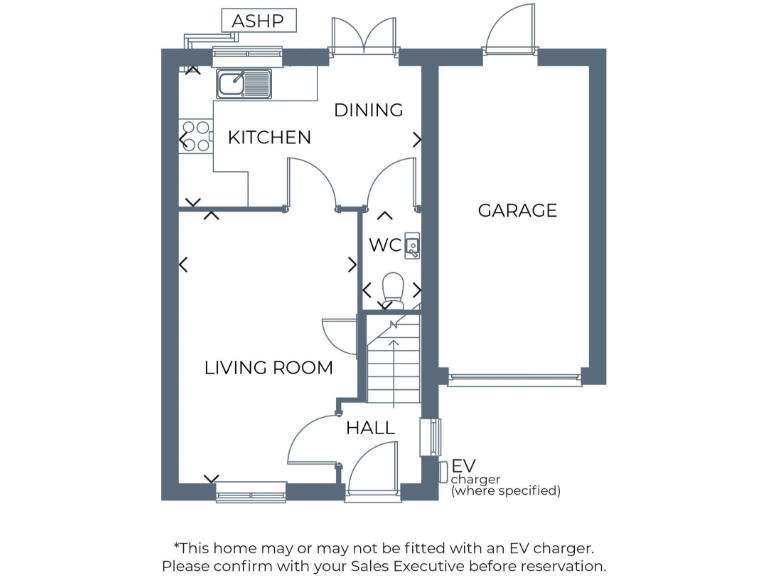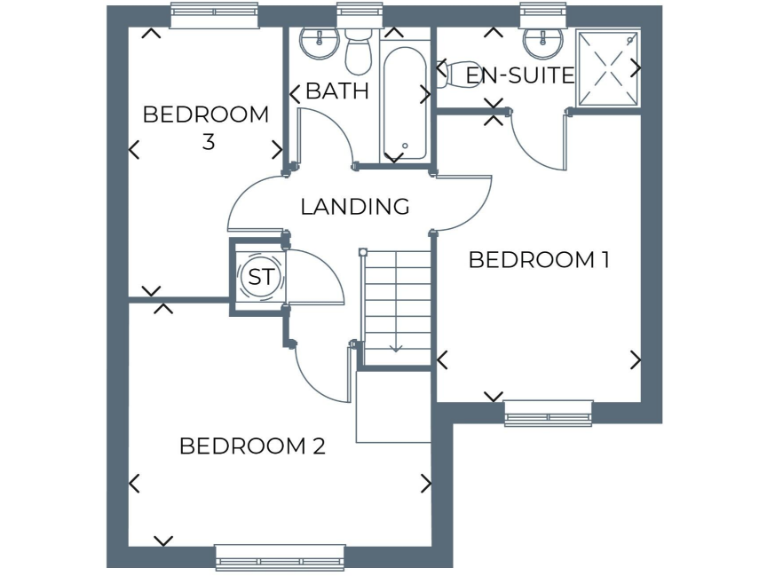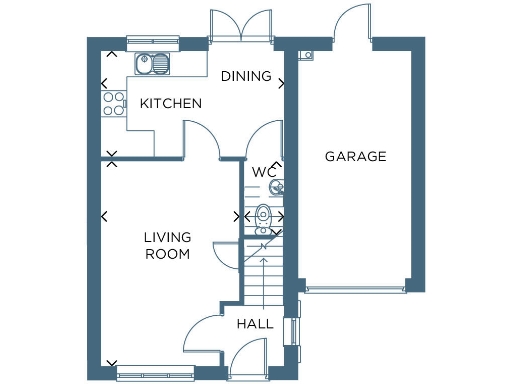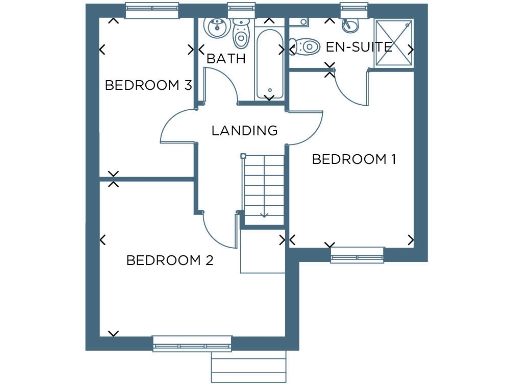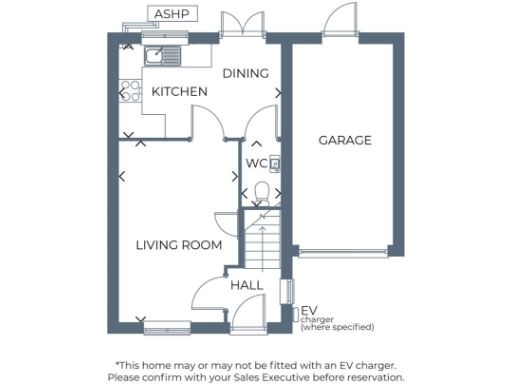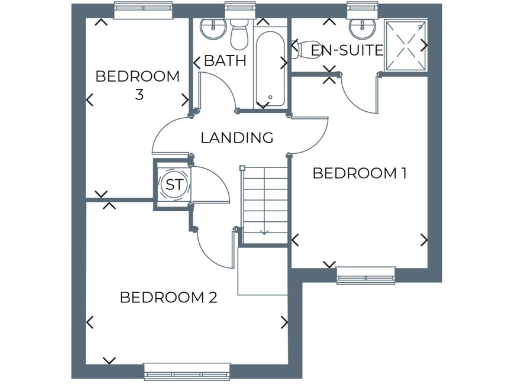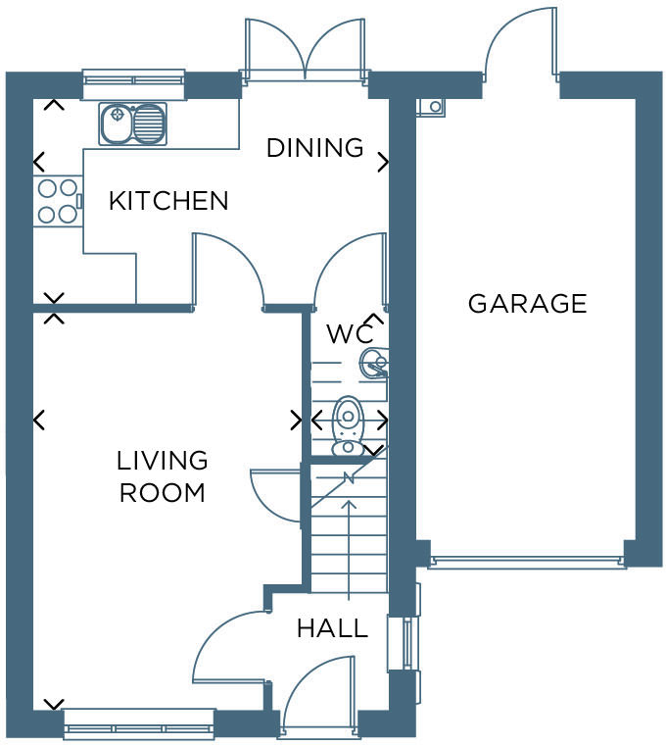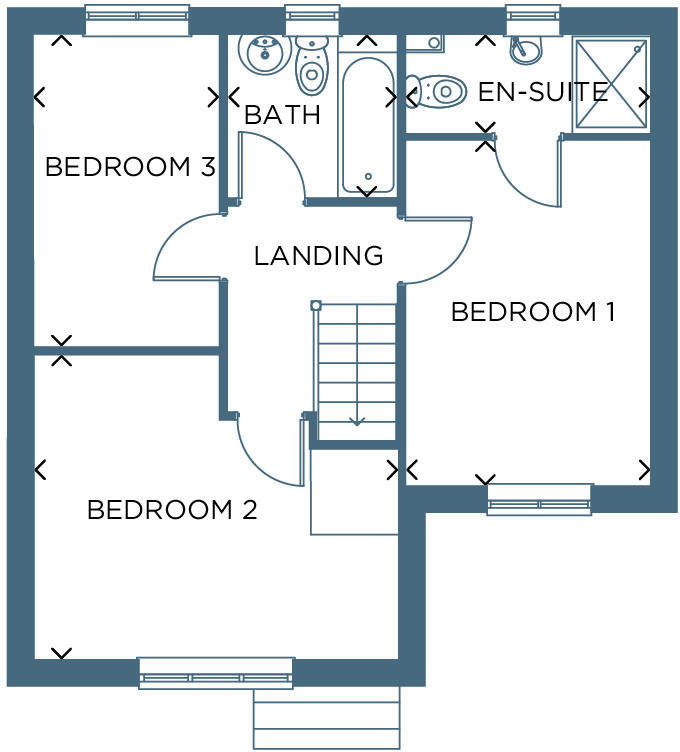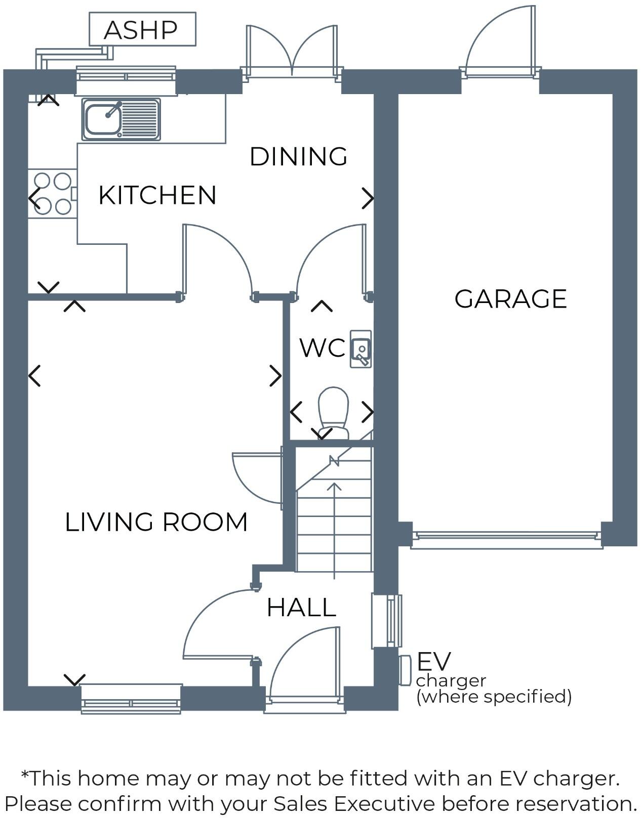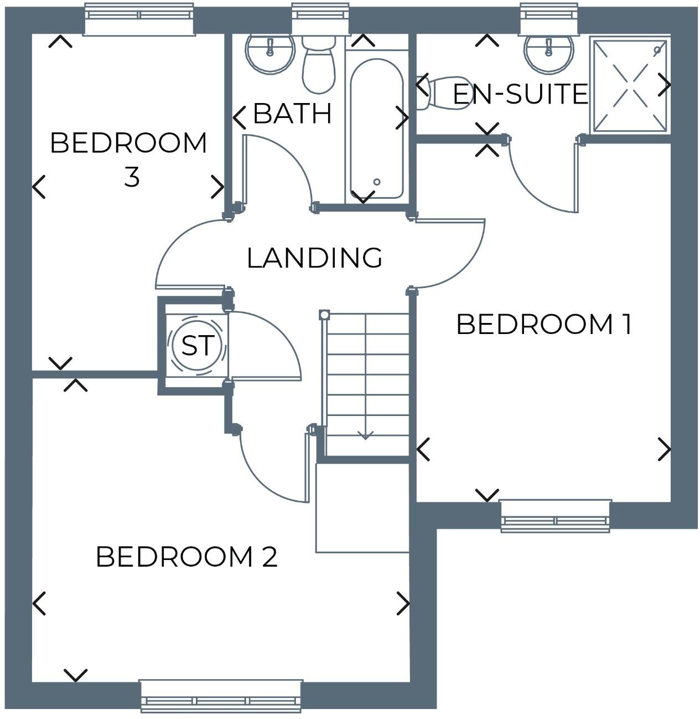Summary - Auckland Way, Bishop Auckland DL14 8DN
DL14 8DN
3 bed 1 bath Detached
New-build family home with large garden and garage, ready to personalise.
5% deposit contribution available (terms apply)
South-facing rear garden with French doors from kitchen-diner
Integral garage and private driveway parking
Includes high-quality branded specifications as standard
10-year warranty (first 2 years with builder, then NHBC cover)
Compact internal space — approx. 686 sq ft (small overall size)
Very large plot/plot described as huge; scope for landscaping
Local area: very high crime rates and deprivation — important consideration
This three-bedroom detached new build on Auckland Way offers modern living designed for family convenience. The ground floor has a living room that flows into a kitchen-diner with French doors to a south-facing garden, while upstairs provides a master bedroom with en-suite plus two further bedrooms and a family bathroom. Included specifications are from recognised brands and a 10-year warranty gives long-term reassurance.
Practical advantages include an integral garage, private drive and the developer incentive of 5% towards a deposit (terms apply). The plot is described as very large, giving scope for garden landscaping or outdoor use. Personalisation options are available during the build stage, though upgrades will cost extra.
Be clear about material drawbacks: the living space is compact (approximately 686 sq ft), and tenure details are not specified. The property sits in an area with very high recorded crime and local deprivation indicators—factors buyers should weigh carefully for family safety and resale. Council tax and EPC ratings are to be confirmed.
Overall this home will suit buyers seeking a low-maintenance new build with warranty protection and outdoor space, and those prepared to accept a smaller internal footprint in exchange for a sizable plot and modern fittings. Investors or buyers wanting to tailor finishes will appreciate the optional upgrades, but check total costs and local area data before committing.
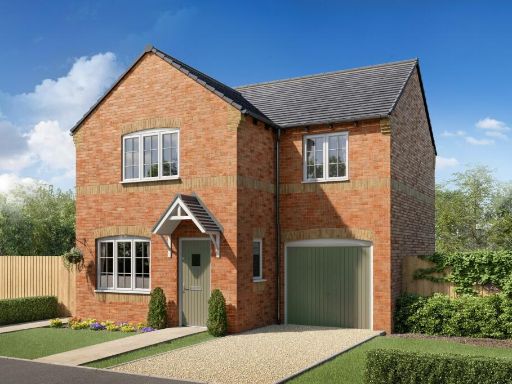 3 bedroom detached house for sale in Auckland Way, Bishop Auckland DL14 8DN
, DL14 — £211,995 • 3 bed • 1 bath • 686 ft²
3 bedroom detached house for sale in Auckland Way, Bishop Auckland DL14 8DN
, DL14 — £211,995 • 3 bed • 1 bath • 686 ft²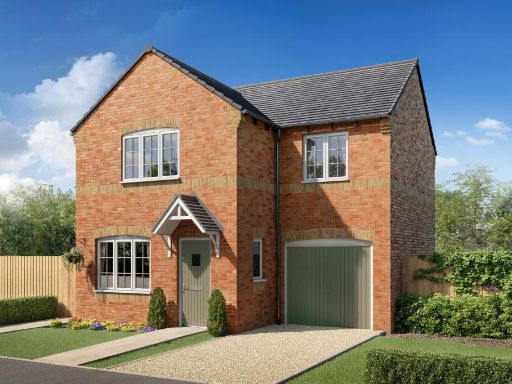 3 bedroom detached house for sale in Auckland Way, Bishop Auckland DL14 8DN
, DL14 — £210,995 • 3 bed • 1 bath • 686 ft²
3 bedroom detached house for sale in Auckland Way, Bishop Auckland DL14 8DN
, DL14 — £210,995 • 3 bed • 1 bath • 686 ft²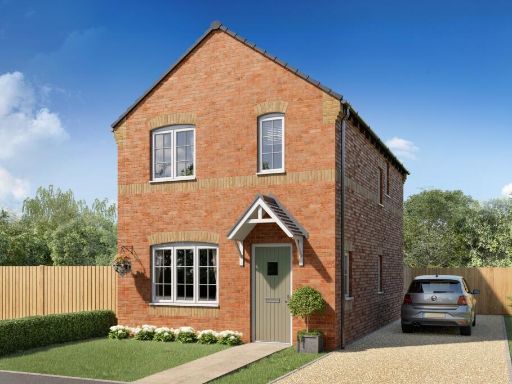 3 bedroom detached house for sale in Auckland Way, Bishop Auckland DL14 8DN
, DL14 — £205,995 • 3 bed • 1 bath • 687 ft²
3 bedroom detached house for sale in Auckland Way, Bishop Auckland DL14 8DN
, DL14 — £205,995 • 3 bed • 1 bath • 687 ft²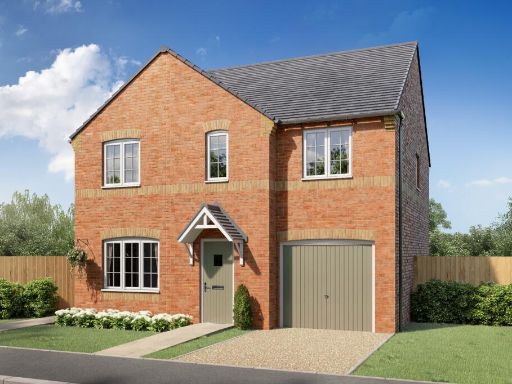 4 bedroom detached house for sale in Auckland Way, Bishop Auckland DL14 8DN
, DL14 — £264,995 • 4 bed • 1 bath • 968 ft²
4 bedroom detached house for sale in Auckland Way, Bishop Auckland DL14 8DN
, DL14 — £264,995 • 4 bed • 1 bath • 968 ft²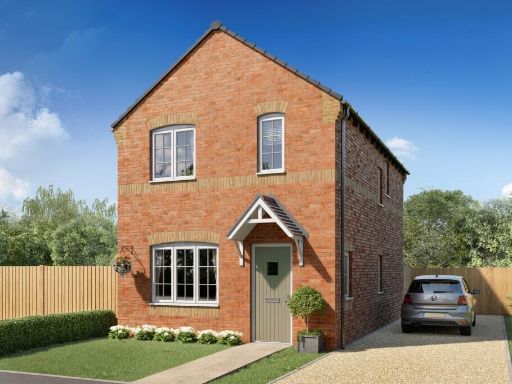 3 bedroom detached house for sale in Auckland Way, Bishop Auckland DL14 8DN
, DL14 — £206,995 • 3 bed • 1 bath • 687 ft²
3 bedroom detached house for sale in Auckland Way, Bishop Auckland DL14 8DN
, DL14 — £206,995 • 3 bed • 1 bath • 687 ft²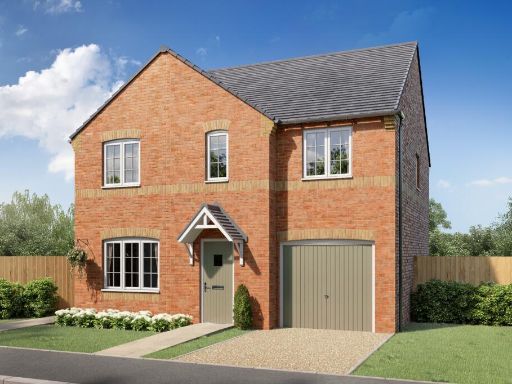 4 bedroom detached house for sale in Auckland Way, Bishop Auckland DL14 8DN
, DL14 — £264,995 • 4 bed • 1 bath • 968 ft²
4 bedroom detached house for sale in Auckland Way, Bishop Auckland DL14 8DN
, DL14 — £264,995 • 4 bed • 1 bath • 968 ft²