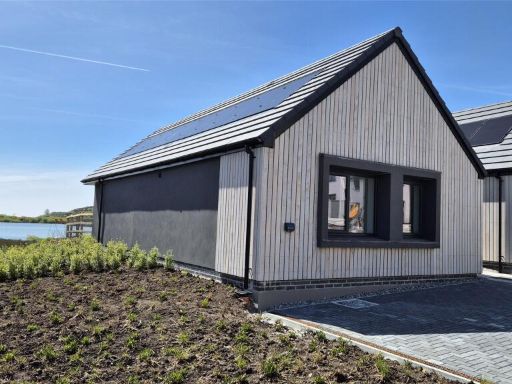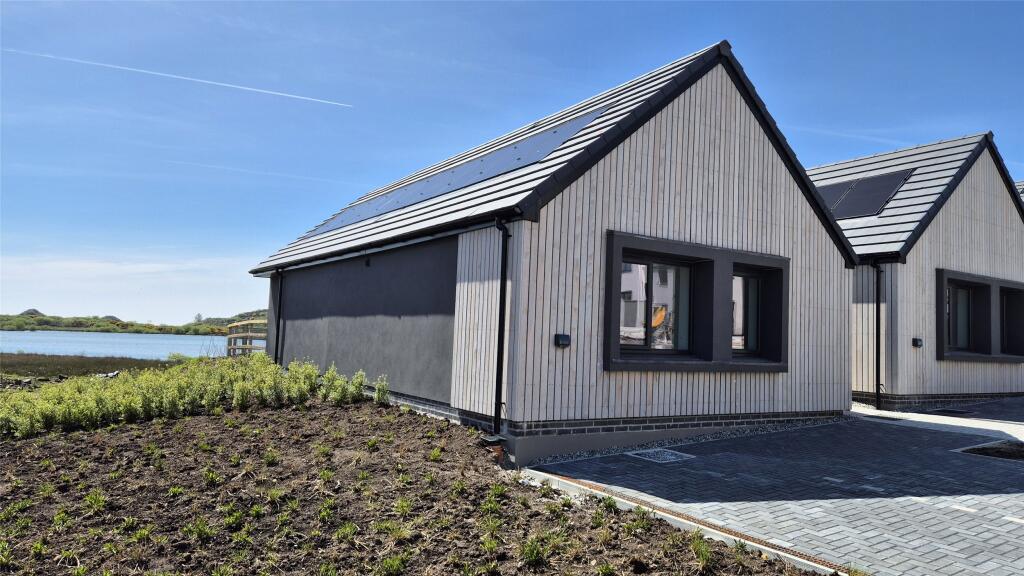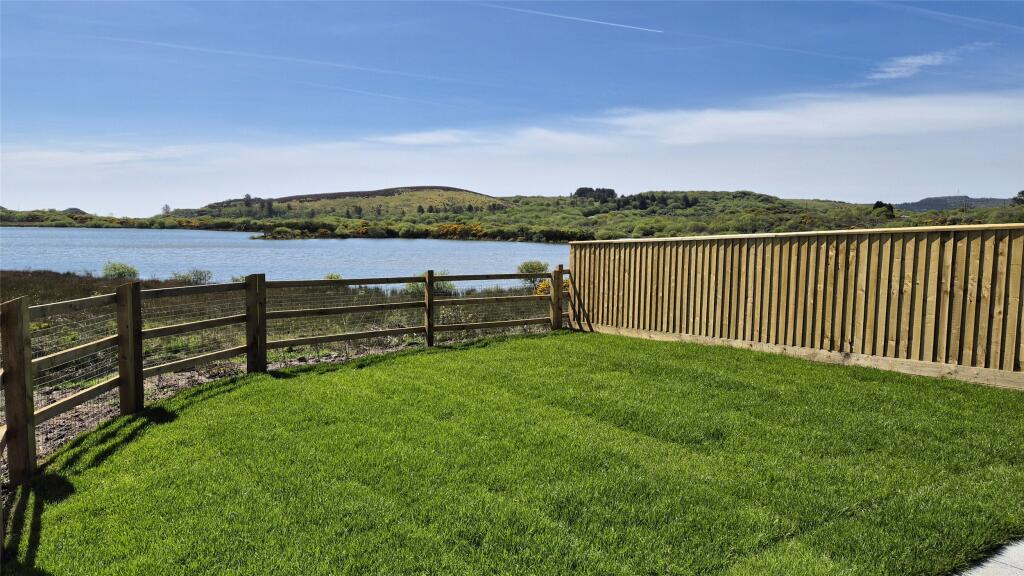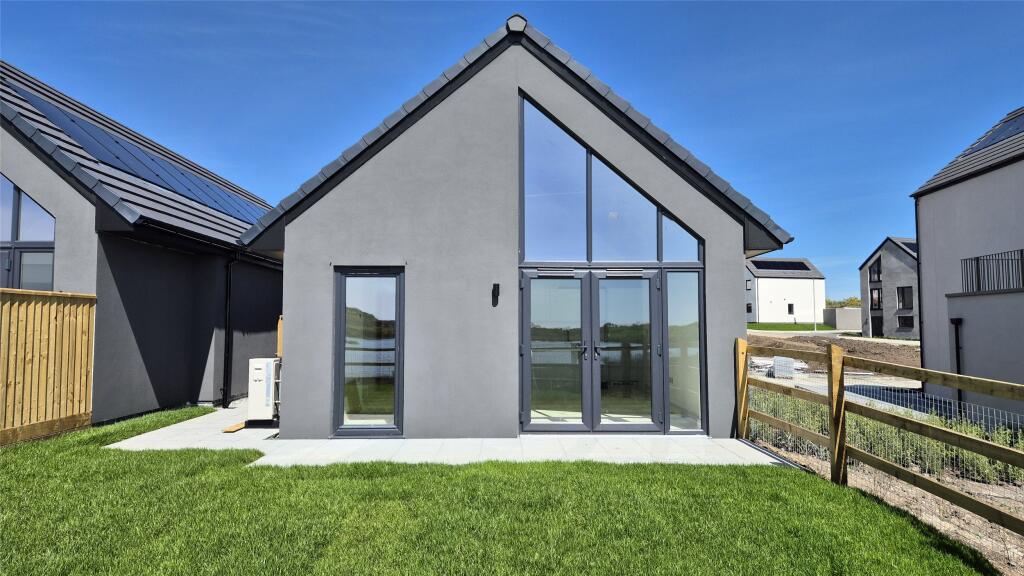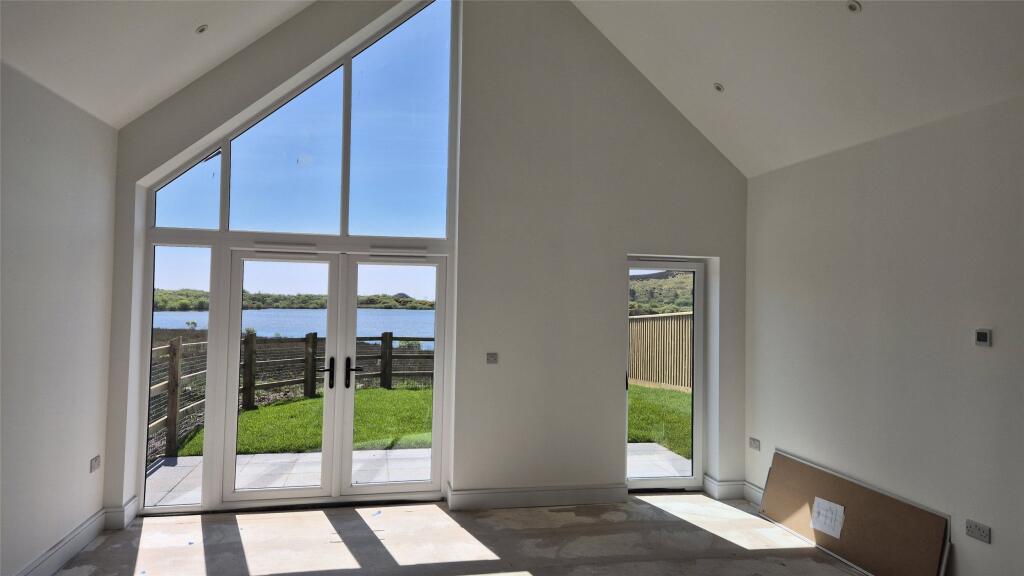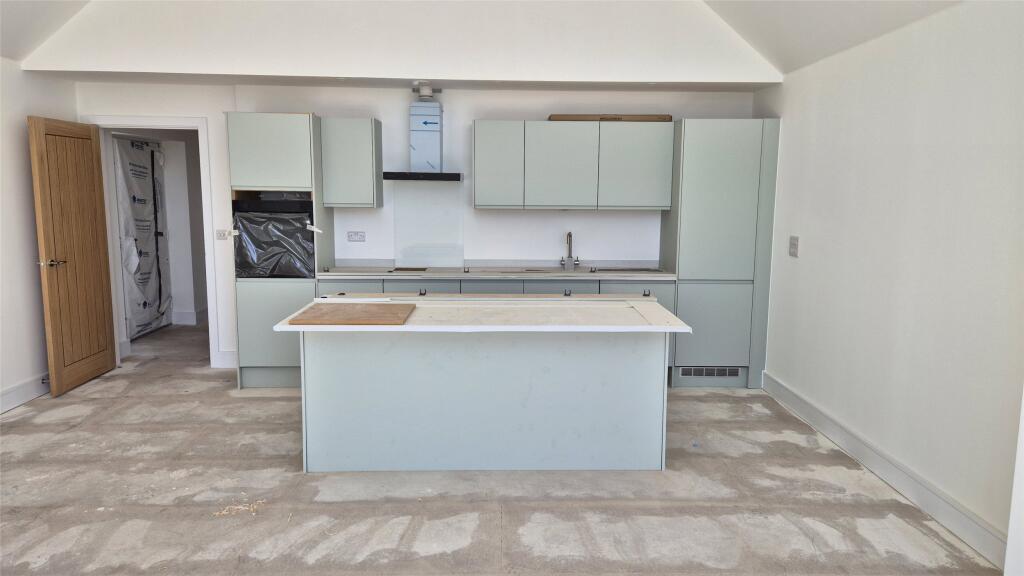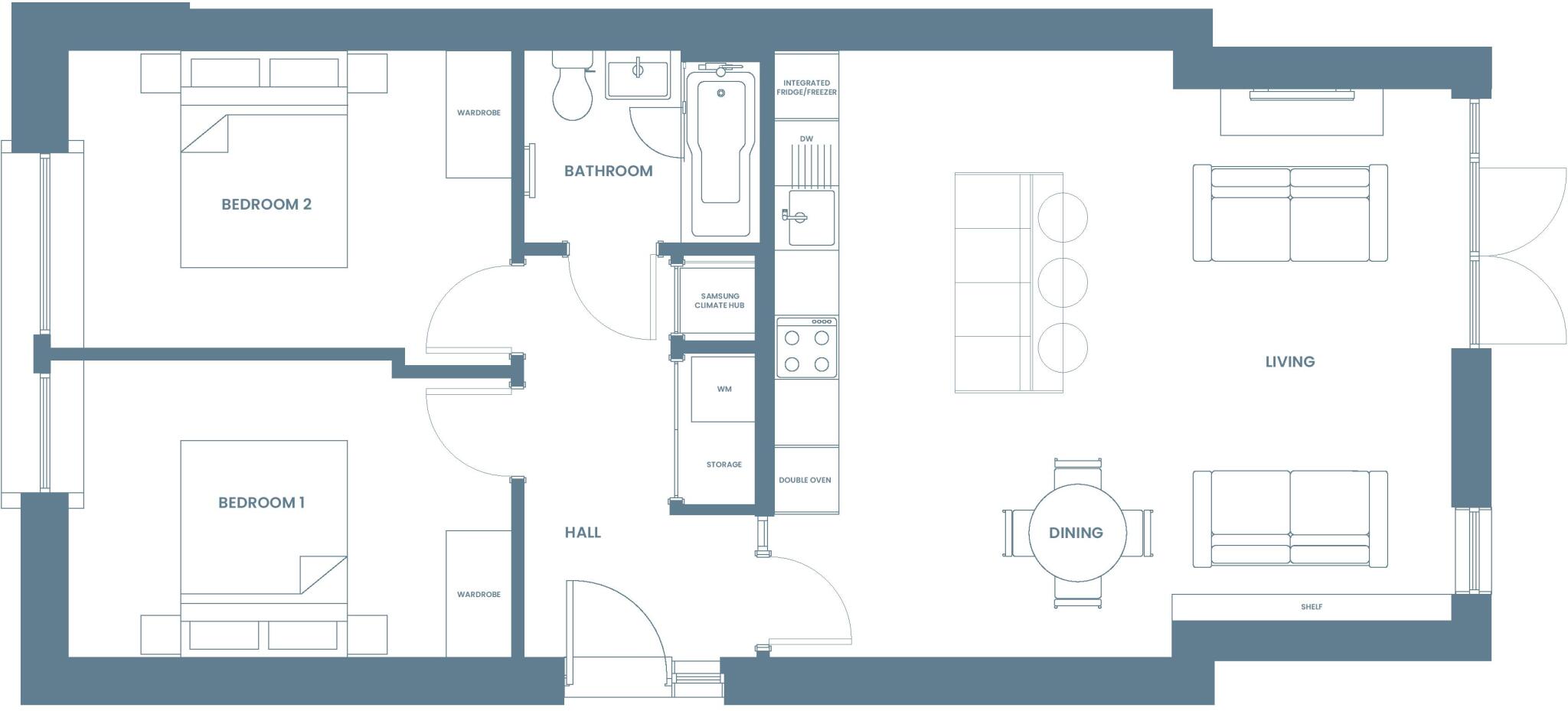Summary - 2 The Cottage, Carluddon PL26 8TX
2 bed 1 bath Bungalow
Energy-efficient two-bedroom bungalow with lake views and low-carbon running costs..
EPC A with solar panels, battery storage and air source heat pump
Underfloor heating to all floors; low running costs expected
Double-height glazing with direct views across the lake
Decent-sized fenced garden with patio and lawn
Freehold tenure; semi-detached bungalow, two bedrooms
Broadband speeds very slow — check connectivity for remote work
Recorded walls as cavity with no insulation (assumed) — verify
Discrepancy: marketed as new-build but records show 1950–1966 construction
Light-filled, single-storey living meets low-carbon running costs in this two-bedroom bungalow at West Carclaze Garden Village. Designed for easy, accessible living, the home combines modern finishes with sustainable technology — solar panels, battery storage and an air source heat pump supporting underfloor heating — to deliver an energy-efficient daily routine and an EPC A rating.
The open-plan living space is anchored by tall glazing that frames lake views and leads directly onto a decent-sized, fenced garden with a patio and turf. Two double bedrooms and a full family bathroom are arranged off a central hallway, offering a straightforward, traditional bungalow layout that’s easy to adapt and maintain.
Practical advantages include freehold tenure, on-site EV charging potential and low local crime. There are some important points to note: broadband speeds are reported as very slow and the wider area shows signs of deprivation. Property records indicate construction between 1950–1966 while marketing describes a new-build, so buyers should verify construction and insulation details — cavity walls are recorded as having no insulation (assumed).
This bungalow will suit downsizers, retirees or anyone wanting single-level living with strong sustainability credentials and a tranquil lakeside aspect. It’s a comfortable, low-maintenance option for buyers who prioritise energy performance and outdoor views, provided you’re prepared to check connectivity and confirm the building/construction specifics before purchase.
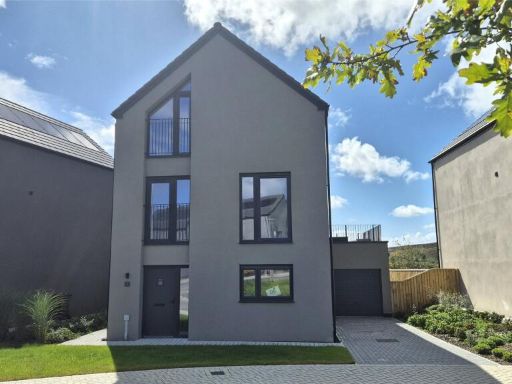 4 bedroom detached house for sale in West Carclaze Garden Village, St. Austell, PL26 — £575,000 • 4 bed • 3 bath • 1776 ft²
4 bedroom detached house for sale in West Carclaze Garden Village, St. Austell, PL26 — £575,000 • 4 bed • 3 bath • 1776 ft²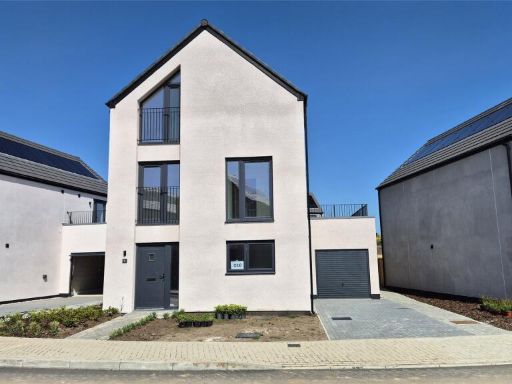 4 bedroom detached house for sale in West Carclaze Garden Village, St. Austell, Cornwall, PL26 — £480,000 • 4 bed • 3 bath • 1776 ft²
4 bedroom detached house for sale in West Carclaze Garden Village, St. Austell, Cornwall, PL26 — £480,000 • 4 bed • 3 bath • 1776 ft²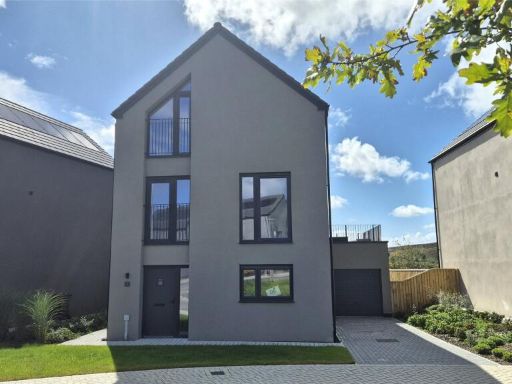 4 bedroom detached house for sale in West Carclaze Garden Village, St. Austell, PL26 — £385,250 • 4 bed • 3 bath • 1776 ft²
4 bedroom detached house for sale in West Carclaze Garden Village, St. Austell, PL26 — £385,250 • 4 bed • 3 bath • 1776 ft²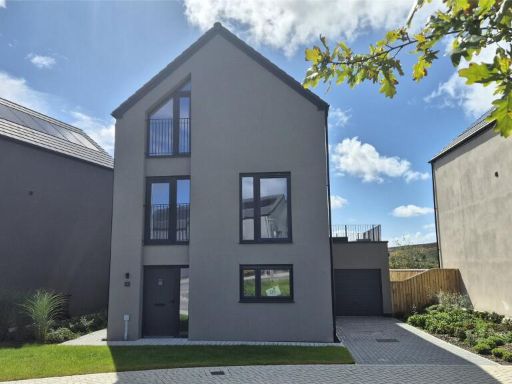 4 bedroom detached house for sale in West Carclaze Garden Village, St. Austell, PL26 — £385,250 • 4 bed • 3 bath • 1776 ft²
4 bedroom detached house for sale in West Carclaze Garden Village, St. Austell, PL26 — £385,250 • 4 bed • 3 bath • 1776 ft²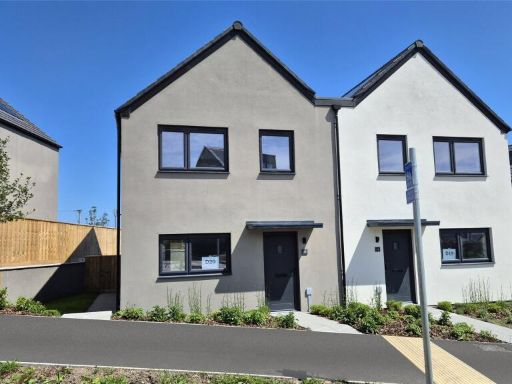 3 bedroom semi-detached house for sale in West Carclaze Garden Village, St. Austell, PL26 — £290,000 • 3 bed • 2 bath • 916 ft²
3 bedroom semi-detached house for sale in West Carclaze Garden Village, St. Austell, PL26 — £290,000 • 3 bed • 2 bath • 916 ft²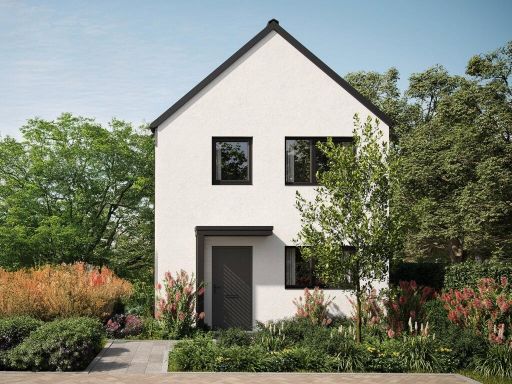 3 bedroom detached house for sale in West Carclaze Garden Village, St. Austell, Cornwall, PL26 — £310,000 • 3 bed • 2 bath • 916 ft²
3 bedroom detached house for sale in West Carclaze Garden Village, St. Austell, Cornwall, PL26 — £310,000 • 3 bed • 2 bath • 916 ft²











