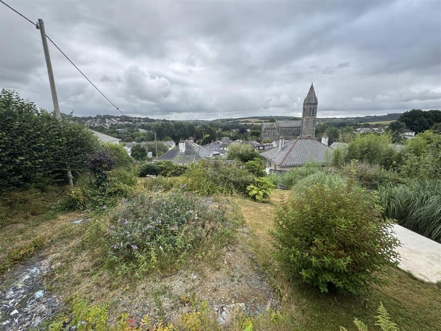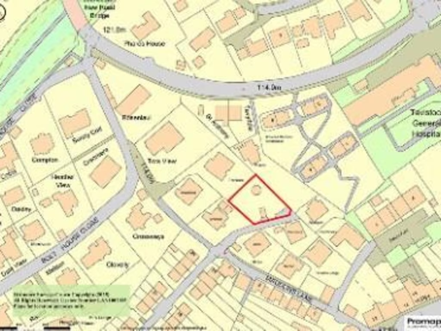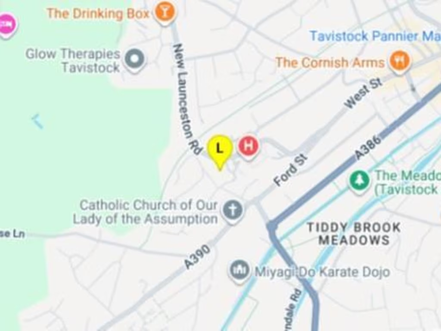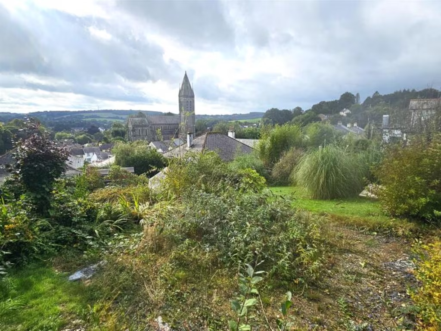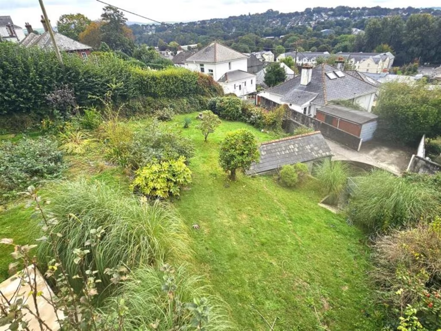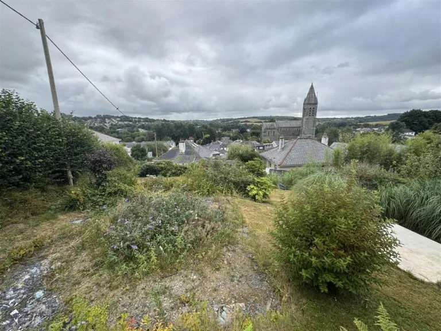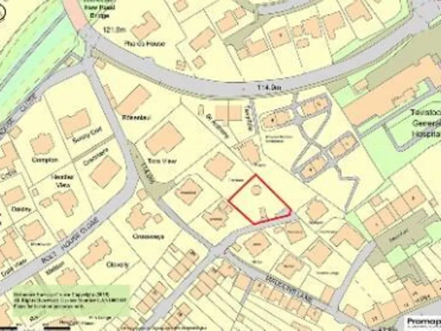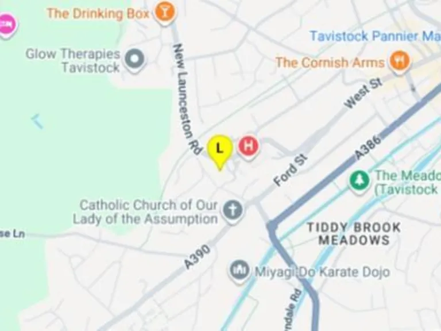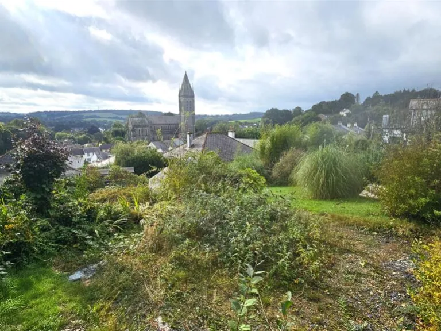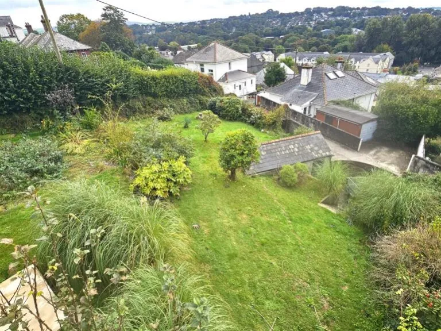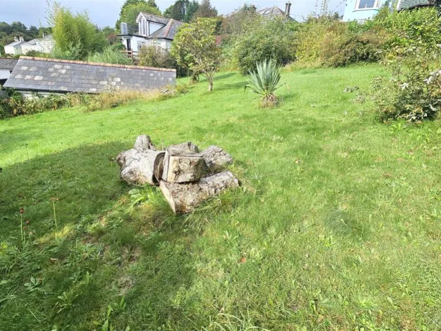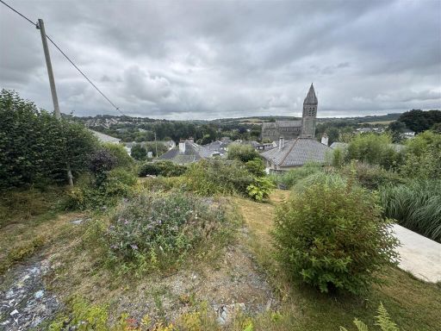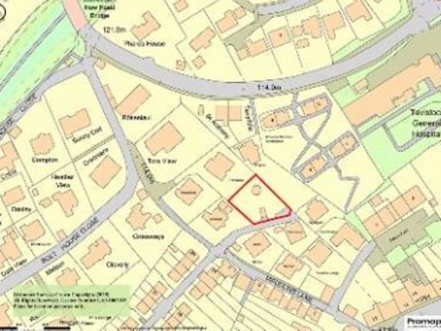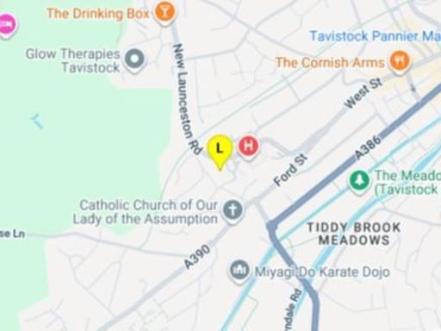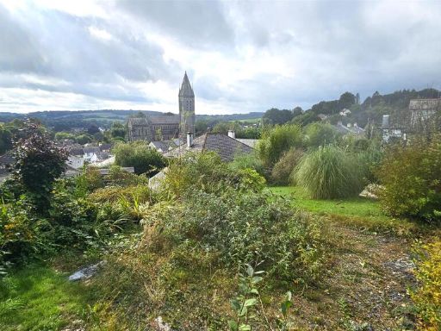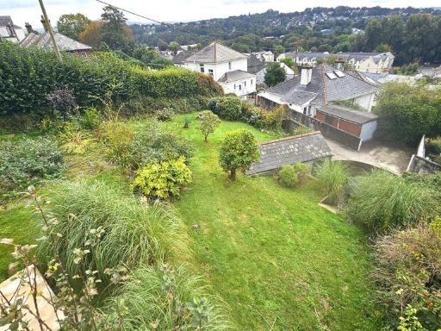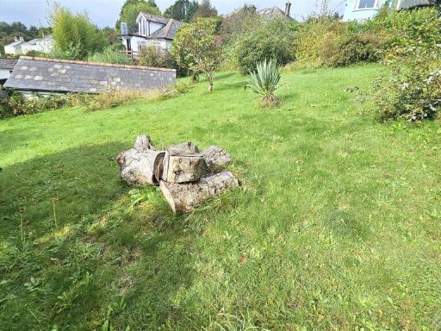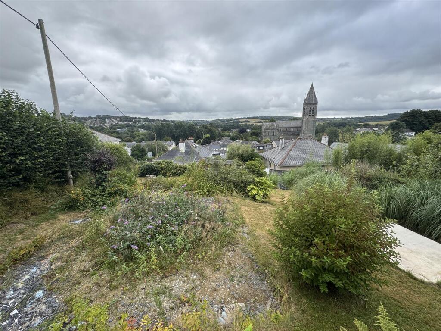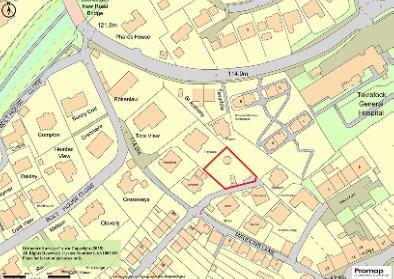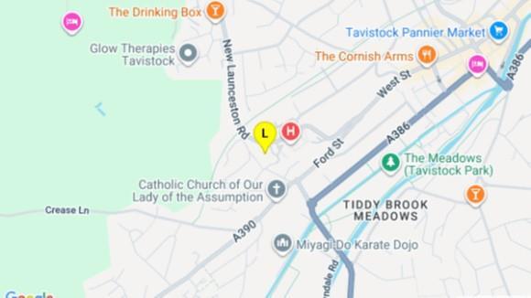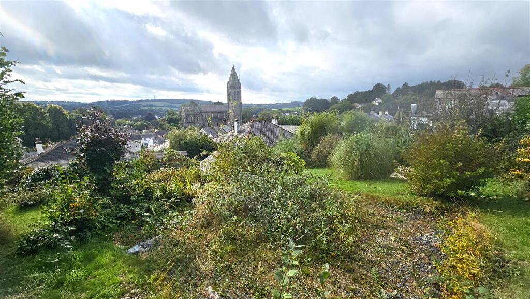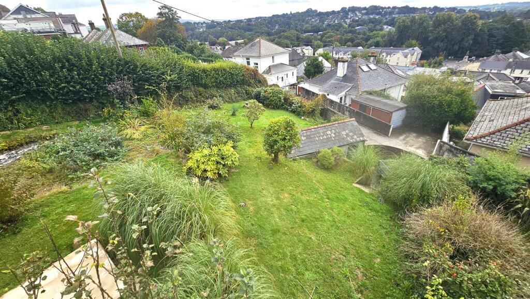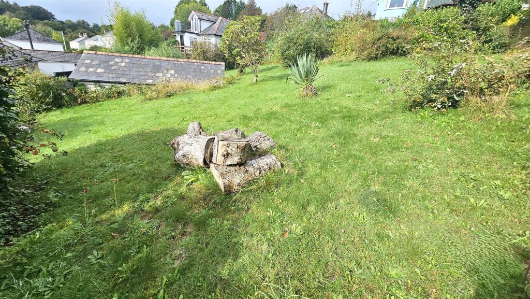Summary - PHOENIX HOUSE MAUDLINS PARK TAVISTOCK PL19 8LJ
1 bed 1 bath Plot
Outline planning in place for a two-storey home with panoramic town and countryside outlook.
Freehold residential plot with outline planning permission granted (ref 0343/24/OPA).|Auction sale — guide price £75,000 plus fees; buy via online auction. |Development limited to two-storey dwelling, max 8.2m from road. |Plot approx 0.05 ha (0.13 acres); large, sloping terraced garden. |Elevated panoramic town and countryside views, Victorian church outlook. |Requires groundworks, landscaping and likely retaining structures for level garden. |Services, exact footprint and access details not confirmed; check legal pack. |Chain free; subject to planning conditions and potential developer obligations.
This large freehold plot in Maudlins Park, Tavistock, offers a clear development route with outline planning permission for a two-storey dwelling (West Devon Council ref: 0343/24/OPA dated 21 June 2024). The site sits to the rear of Phoenix House and benefits from an elevated, sloping garden with panoramic town and countryside views including a prominent Victorian church — good potential to design to the outlook and create attractive external space.
Buyers should note the permission is outline only and subject to conditions: any completed dwelling must be two storeys and no higher than 8.2 metres measured from the road outside the plot. The land is offered chain free and will be sold at auction (guide price £75,000 plus fees), so purchasers must review the planning files, conditions and legal pack carefully before bidding.
Practical considerations: the plot is approximately 0.05 hectares (0.13 acres) with terraced/stepped garden areas, mature hedging and rough grass — landscaping and groundworks will be needed to create level usable gardens. Services, precise footprint and full construction requirements are not shown in the photos; buyers should confirm connections, access and any restrictive covenants in the legal documentation.
This is best suited to a developer or investor comfortable with conditional planning and auction purchase timelines, or a buyer seeking a bespoke single dwelling capitalising on strong views in central Tavistock. The outline permission reduces planning risk but does not remove the need for detailed design and compliance with the reserved conditions.
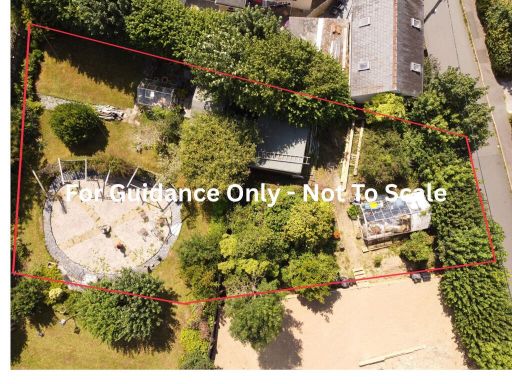 Land for sale in Whitchurch, Tavistock, PL19 — £160,000 • 1 bed • 1 bath
Land for sale in Whitchurch, Tavistock, PL19 — £160,000 • 1 bed • 1 bath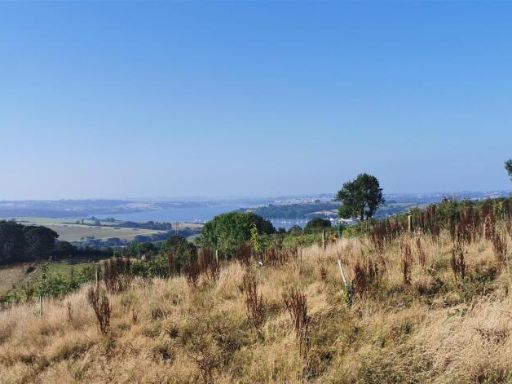 Land for sale in Bere Ferrers, PL20 — £25,000 • 1 bed • 1 bath
Land for sale in Bere Ferrers, PL20 — £25,000 • 1 bed • 1 bath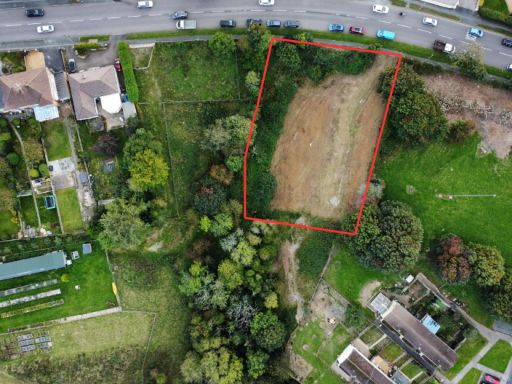 Land for sale in Land at Fort Austin Avenue, Crownhill, Plymouth, PL6 — £295,000 • 1 bed • 1 bath
Land for sale in Land at Fort Austin Avenue, Crownhill, Plymouth, PL6 — £295,000 • 1 bed • 1 bath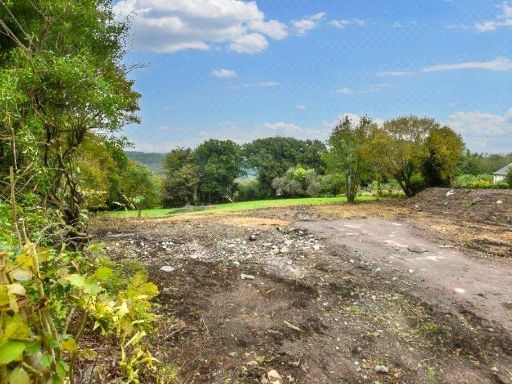 Land for sale in Wellpark Road, Drakewalls, Gunnislake, Cornwall, PL18 — £350,000 • 1 bed • 1 bath • 1840 ft²
Land for sale in Wellpark Road, Drakewalls, Gunnislake, Cornwall, PL18 — £350,000 • 1 bed • 1 bath • 1840 ft²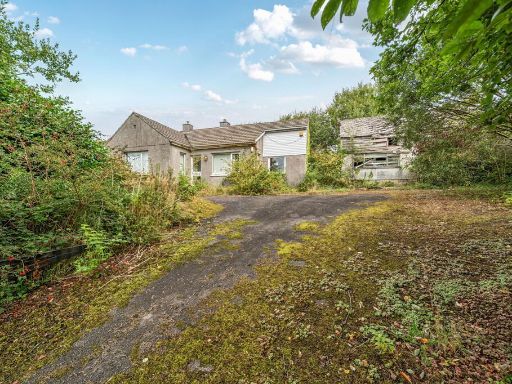 Plot for sale in St. Anns Chapel, Gunnislake, PL18 — £300,000 • 4 bed • 3 bath • 2066 ft²
Plot for sale in St. Anns Chapel, Gunnislake, PL18 — £300,000 • 4 bed • 3 bath • 2066 ft²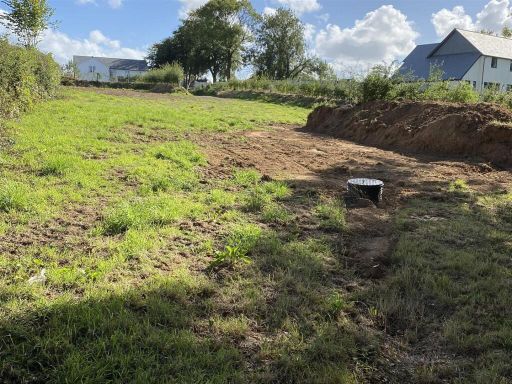 Plot for sale in Lewdown, Okehampton, EX20 — £165,000 • 4 bed • 3 bath
Plot for sale in Lewdown, Okehampton, EX20 — £165,000 • 4 bed • 3 bath