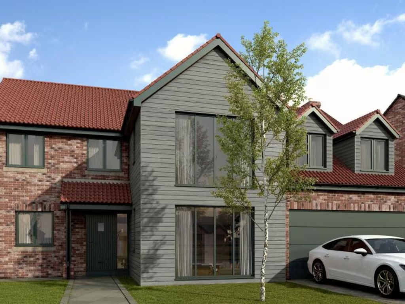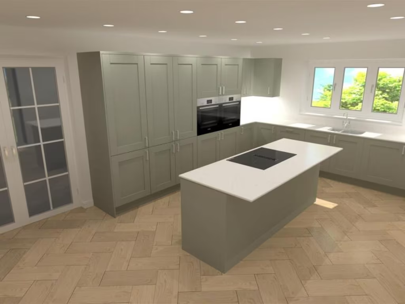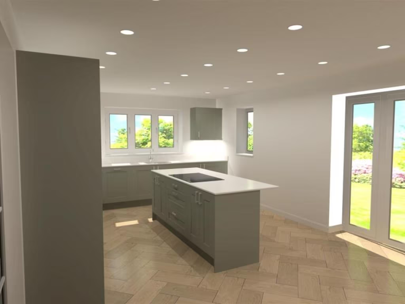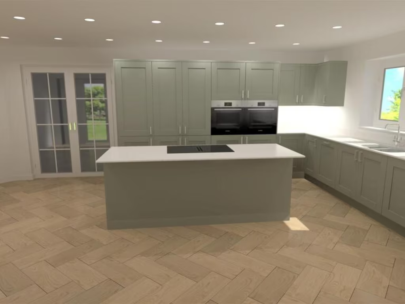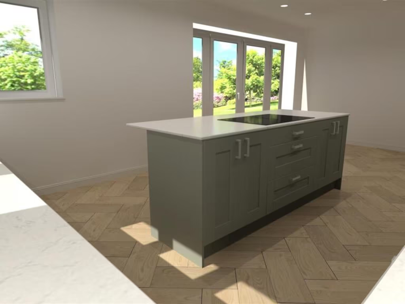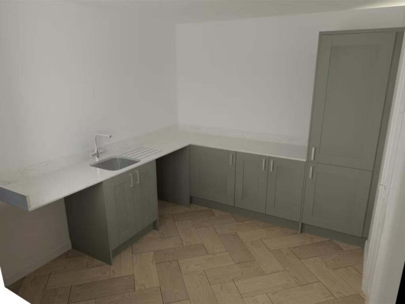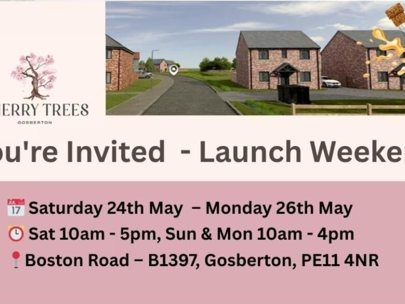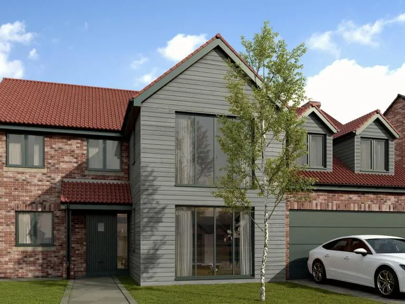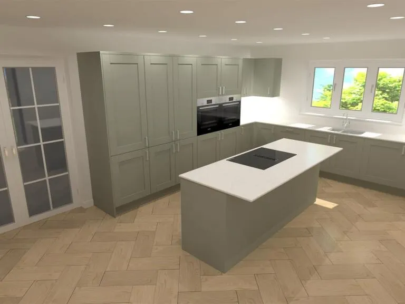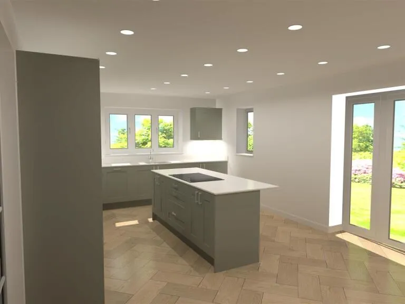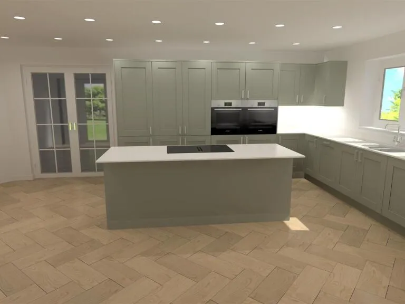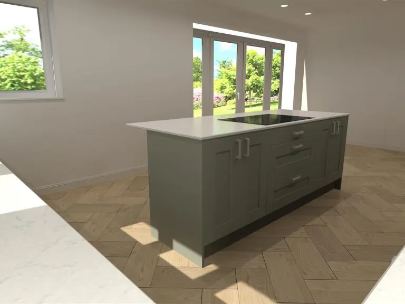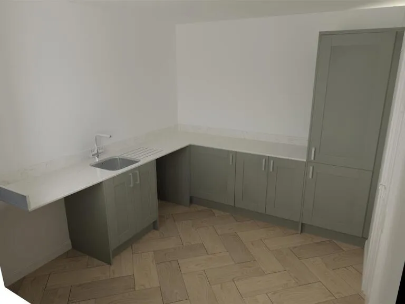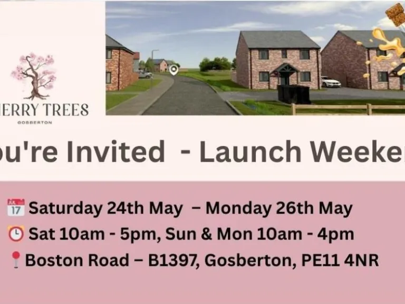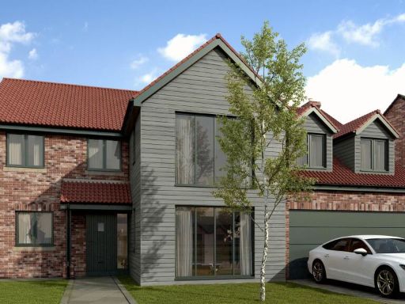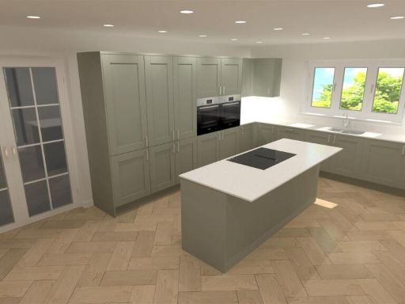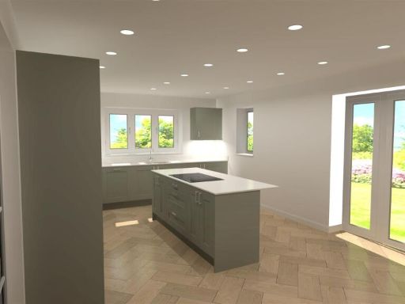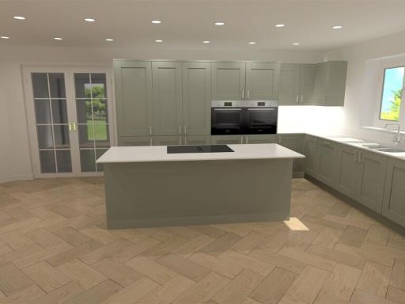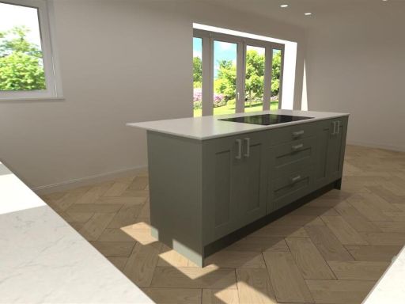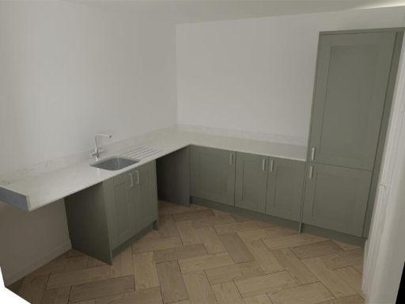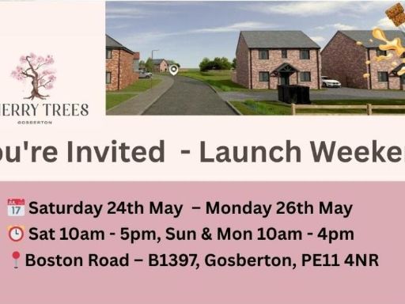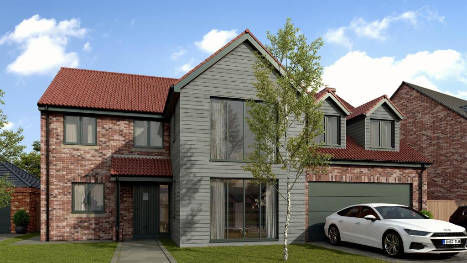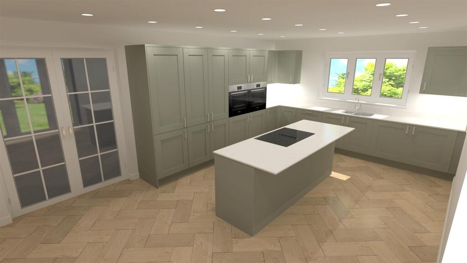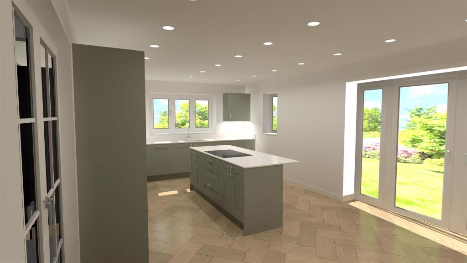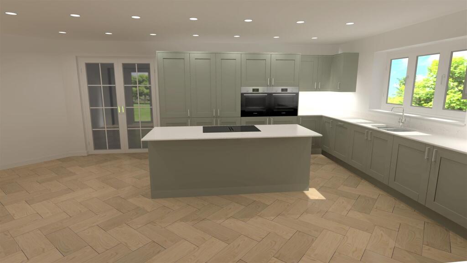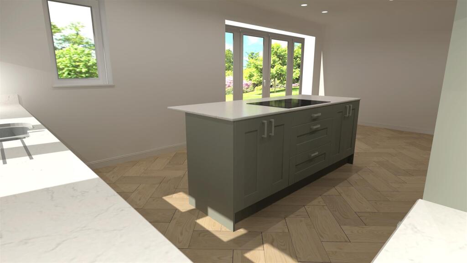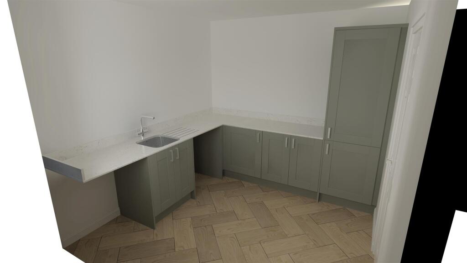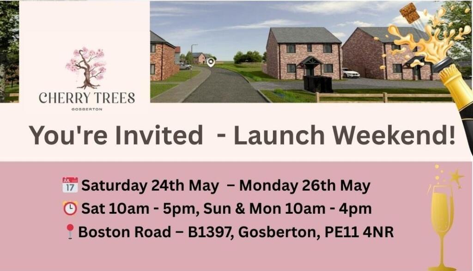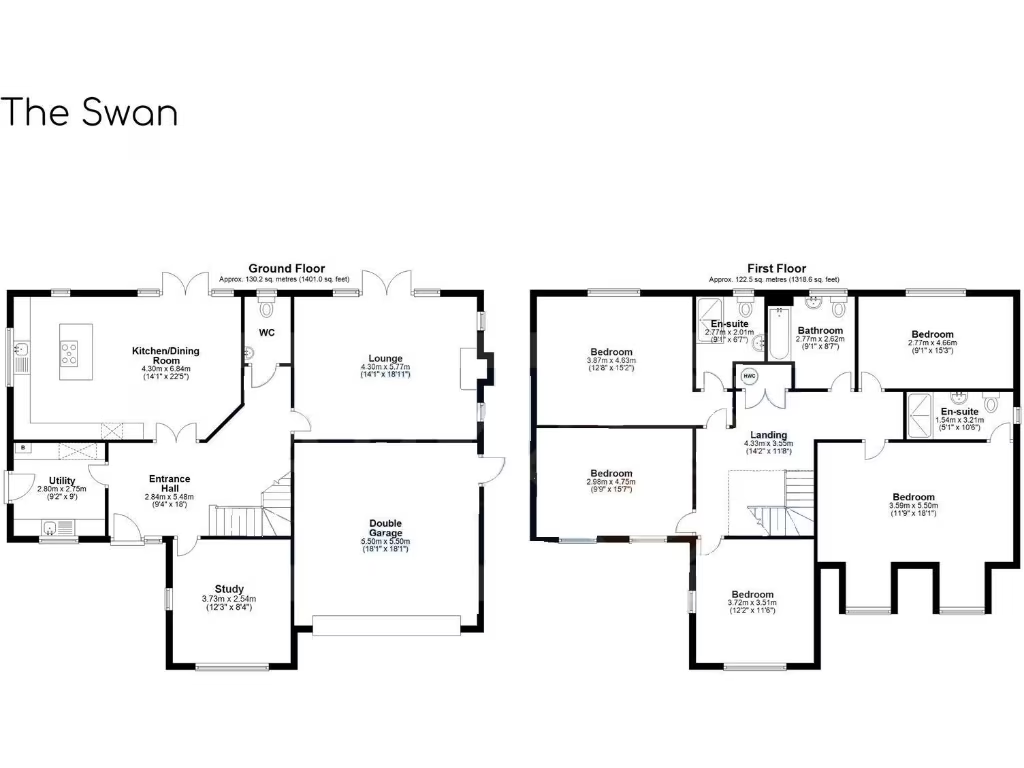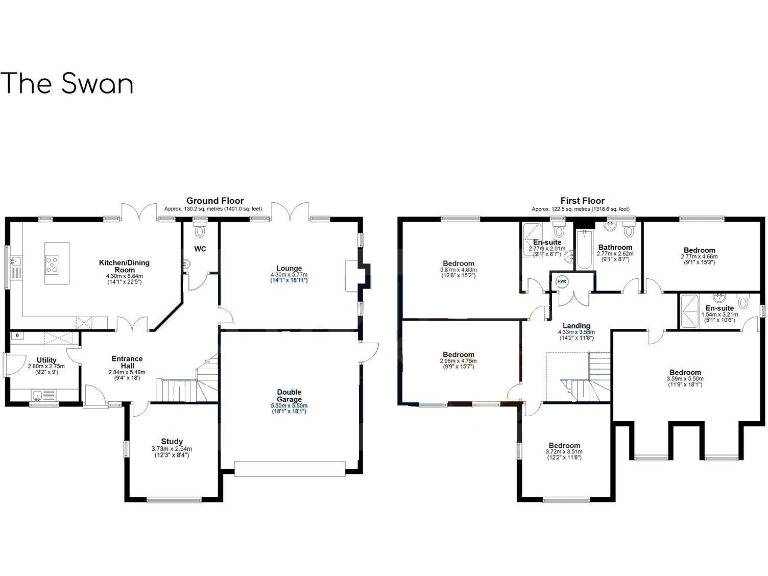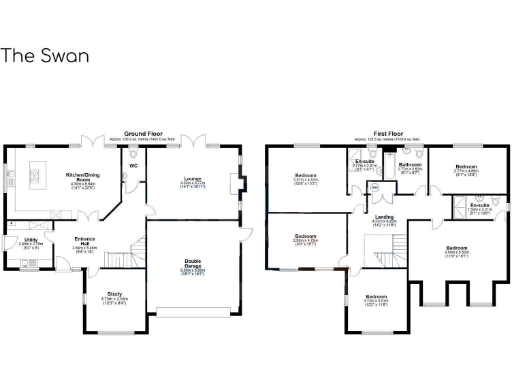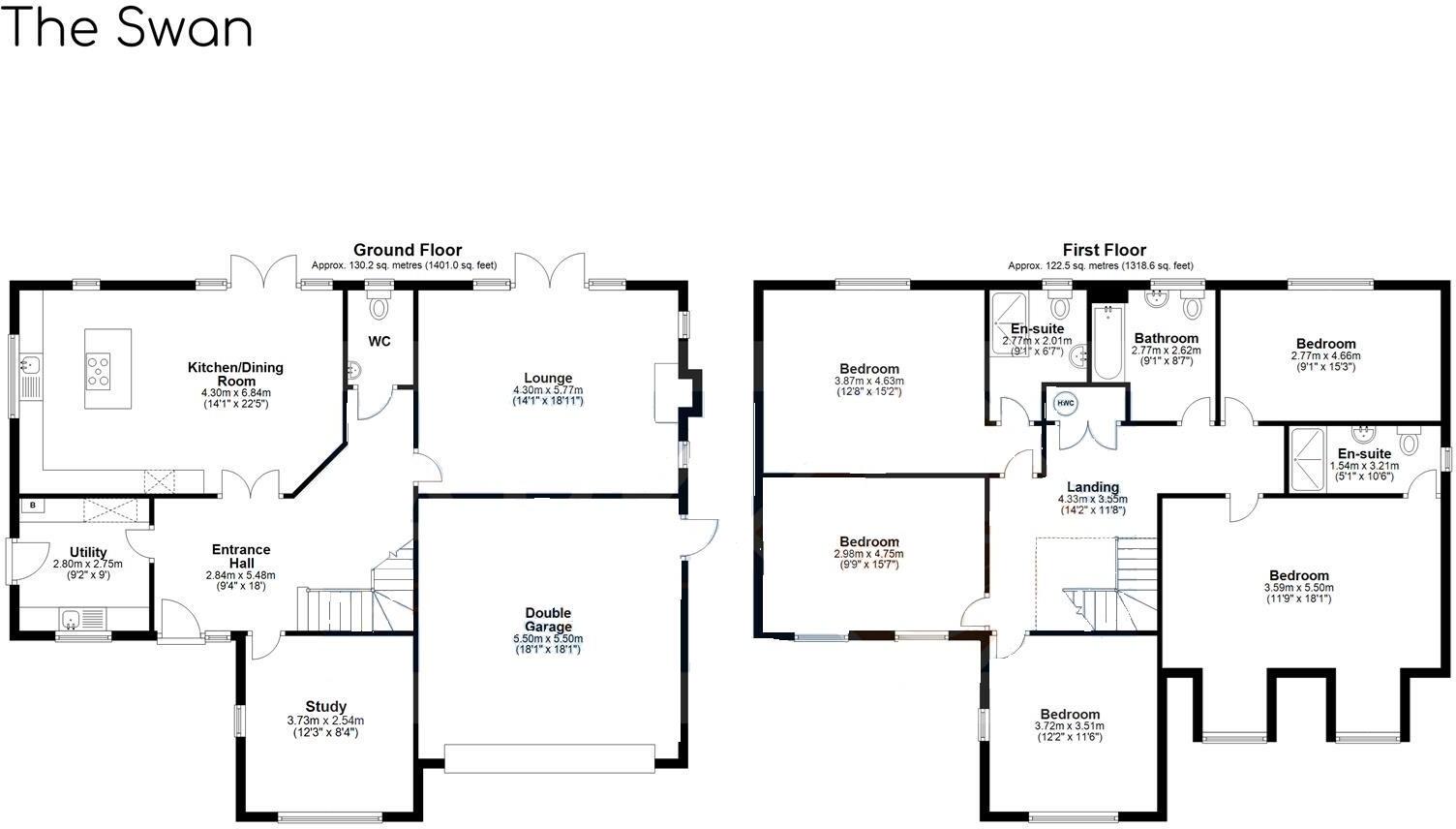Summary - WOODLANDS BOSTON ROAD GOSBERTON SPALDING PE11 4NU
5 bed 3 bath Detached
Light-filled family living in a village cul-de-sac with a large garden.
New-build five-bedroom detached house with 10-year warranty
Plot 17, The Swan is a newly built five-bedroom detached home in a quiet village cul-de-sac, designed for comfortable family living. The ground floor offers a generous lounge, a study and a large kitchen-diner with integrated appliances and useful utility room, while upstairs includes two en-suites plus a family bathroom.
Practical features include an integral double garage, very large private plot and solar panels that help reduce running costs. The property is freehold and comes with a 10-year warranty and estate maintenance via a management company (£395pa).
Notable considerations: the site is rated medium flood risk and council tax banding is not yet confirmed. Buyers should also factor in the annual management charge and confirm warranty and insurance details. Overall this is a high-spec new build in a peaceful rural setting, suited to families needing space and modern efficiencies.
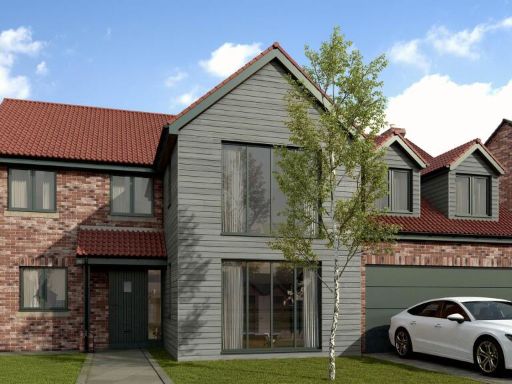 5 bedroom detached house for sale in Plot 4, Cherry Trees, Gosberton, Spalding, PE11 — £550,000 • 5 bed • 3 bath • 2400 ft²
5 bedroom detached house for sale in Plot 4, Cherry Trees, Gosberton, Spalding, PE11 — £550,000 • 5 bed • 3 bath • 2400 ft²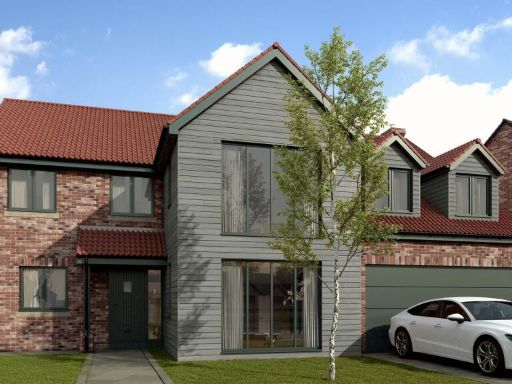 5 bedroom detached house for sale in Plot 7, Cherry Trees, Gosberton, Spalding, PE11 — £550,000 • 5 bed • 3 bath • 2400 ft²
5 bedroom detached house for sale in Plot 7, Cherry Trees, Gosberton, Spalding, PE11 — £550,000 • 5 bed • 3 bath • 2400 ft²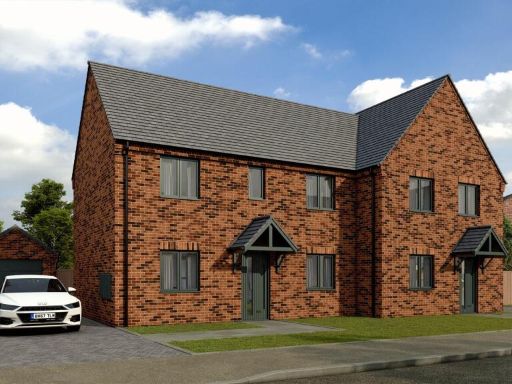 3 bedroom semi-detached house for sale in Plot 9 Cherry Trees, Gosberton, Spalding, PE11 — £259,995 • 3 bed • 1 bath • 932 ft²
3 bedroom semi-detached house for sale in Plot 9 Cherry Trees, Gosberton, Spalding, PE11 — £259,995 • 3 bed • 1 bath • 932 ft²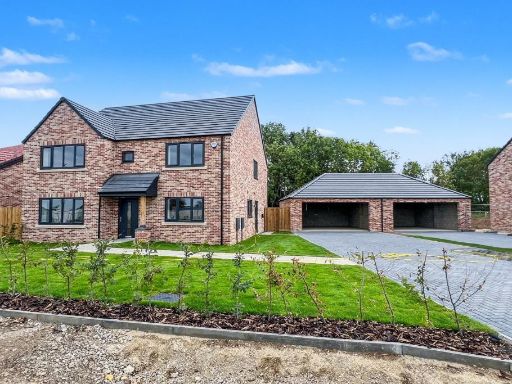 4 bedroom detached house for sale in Plot 5, Cherry Trees, Gosberton, Spalding, PE11 — £450,000 • 4 bed • 2 bath • 1732 ft²
4 bedroom detached house for sale in Plot 5, Cherry Trees, Gosberton, Spalding, PE11 — £450,000 • 4 bed • 2 bath • 1732 ft²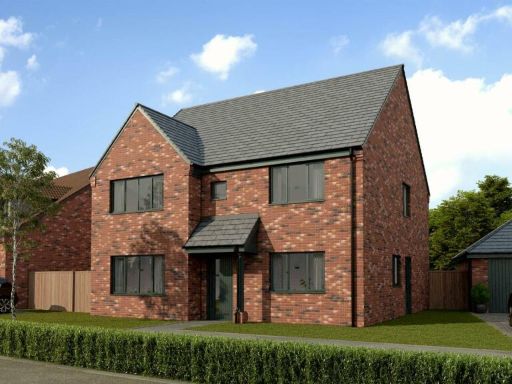 4 bedroom detached house for sale in Plot 6, Cherry Trees, Gosberton, Spalding, PE11 — £450,000 • 4 bed • 2 bath • 1732 ft²
4 bedroom detached house for sale in Plot 6, Cherry Trees, Gosberton, Spalding, PE11 — £450,000 • 4 bed • 2 bath • 1732 ft²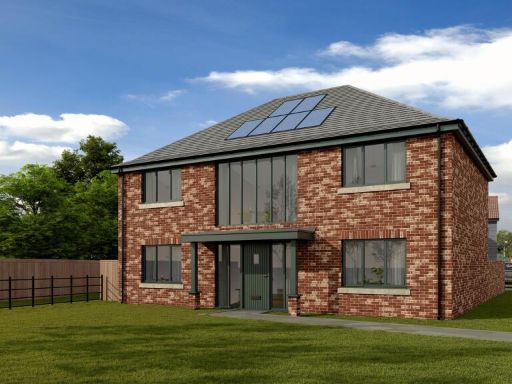 4 bedroom detached house for sale in Plot 18 The Mallard, Cherry Trees, Gosberton, Spalding, PE11 — £485,000 • 4 bed • 2 bath • 1855 ft²
4 bedroom detached house for sale in Plot 18 The Mallard, Cherry Trees, Gosberton, Spalding, PE11 — £485,000 • 4 bed • 2 bath • 1855 ft²