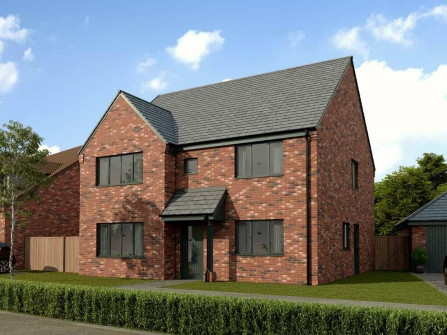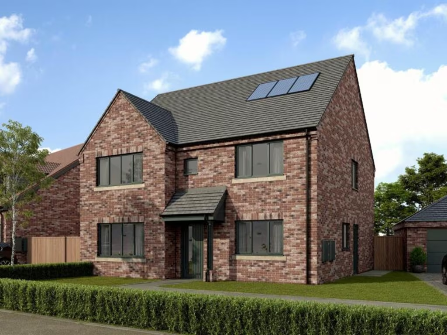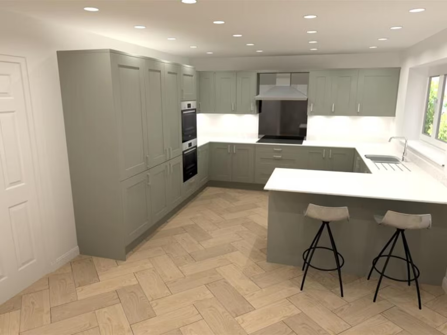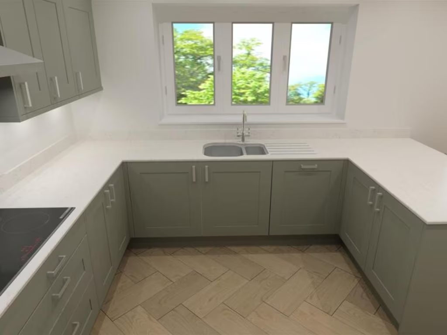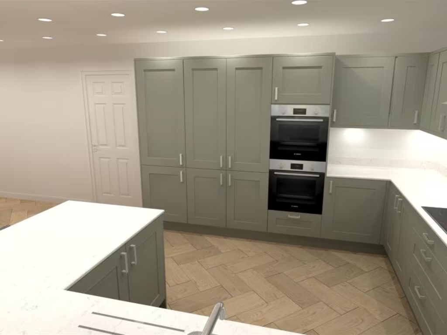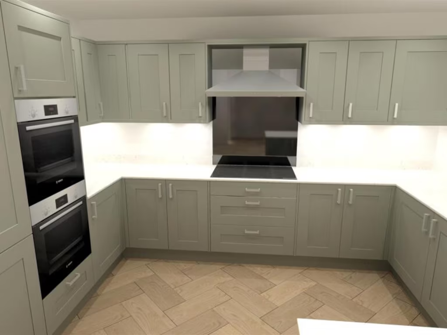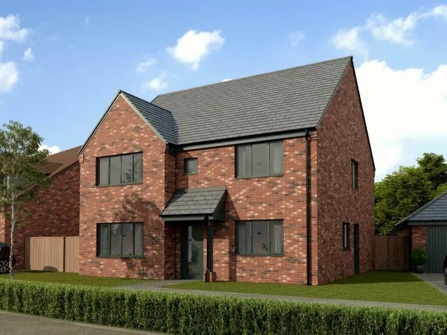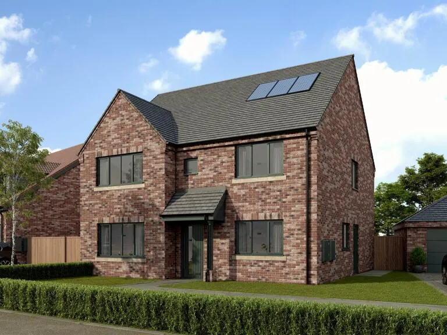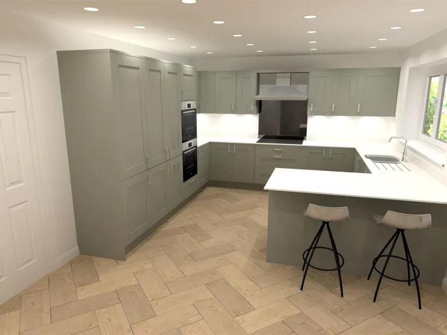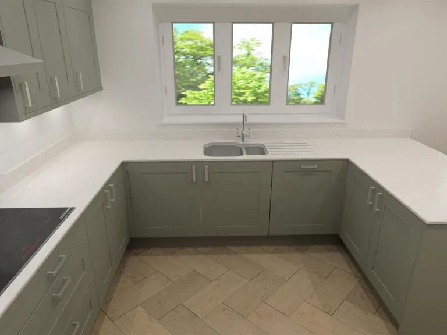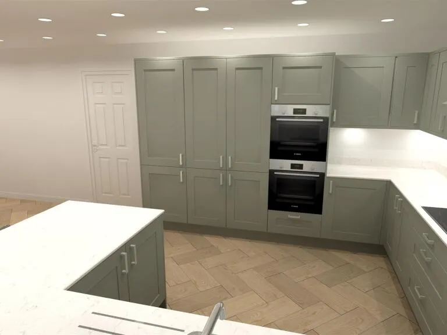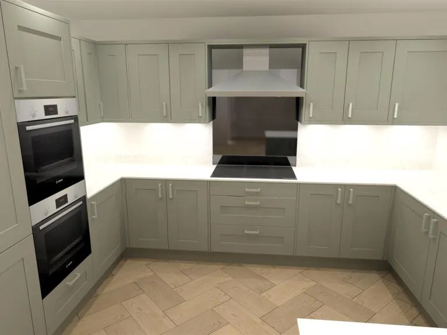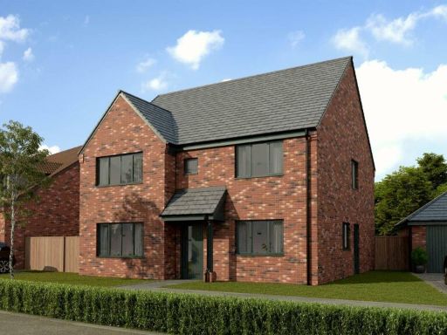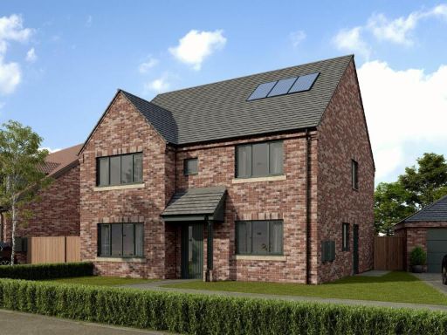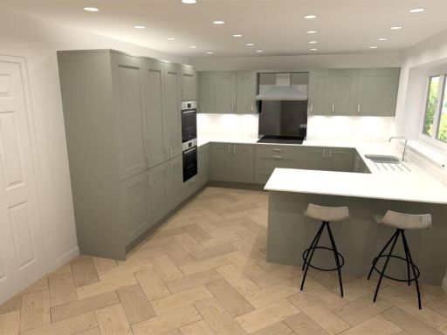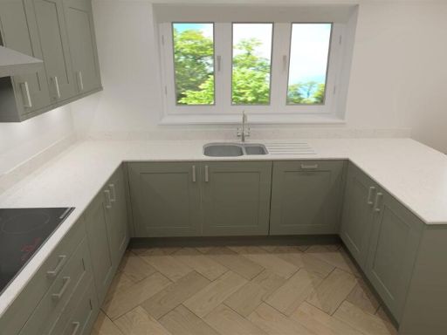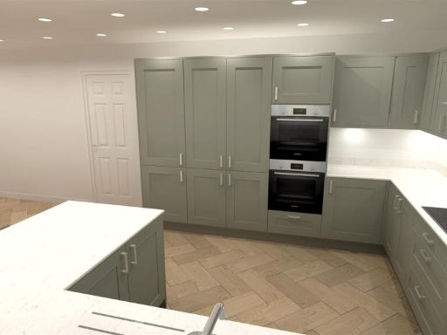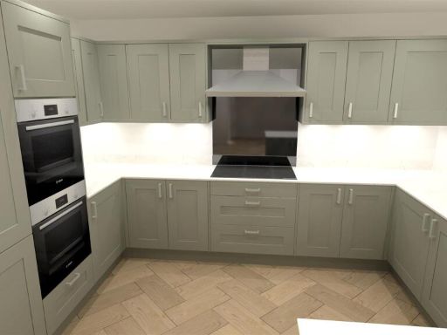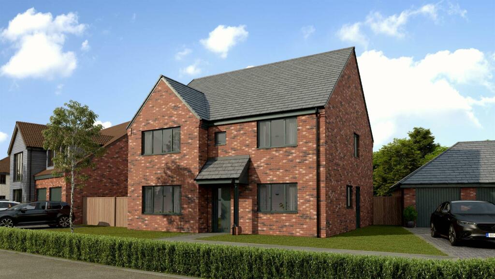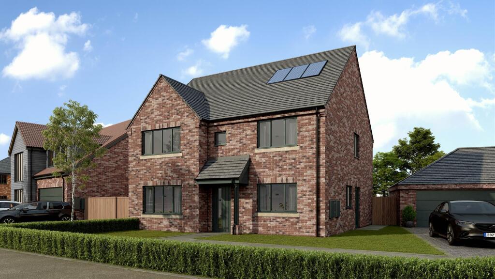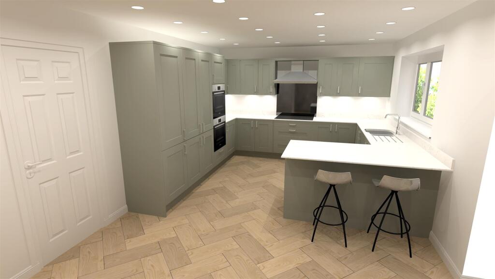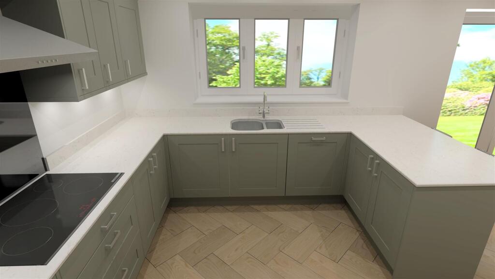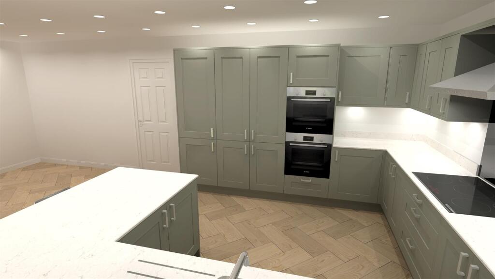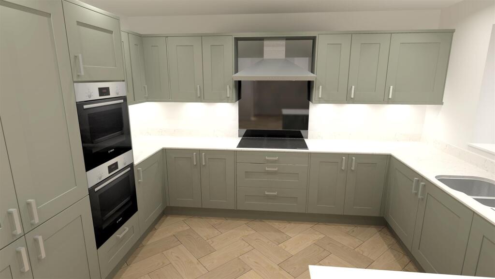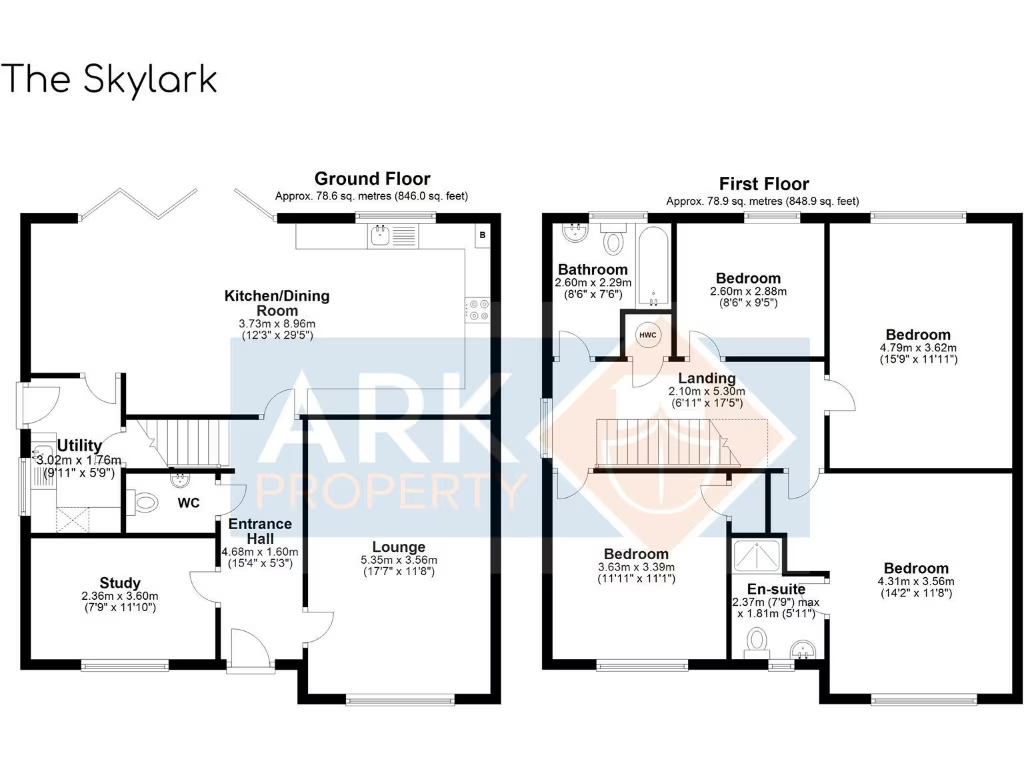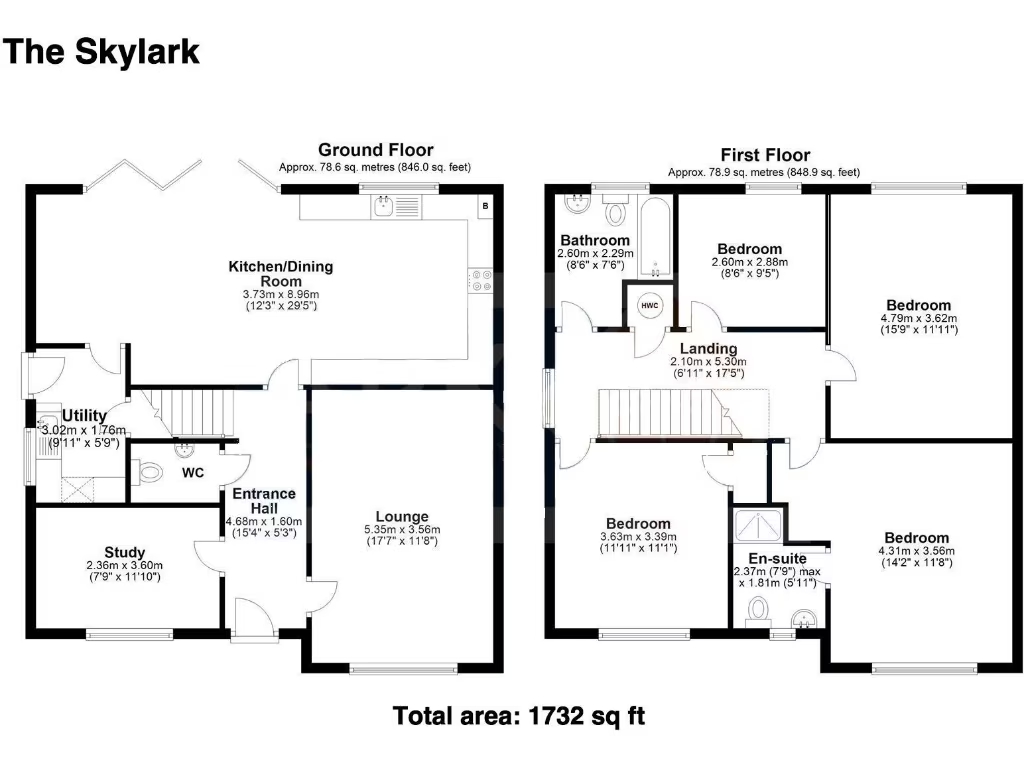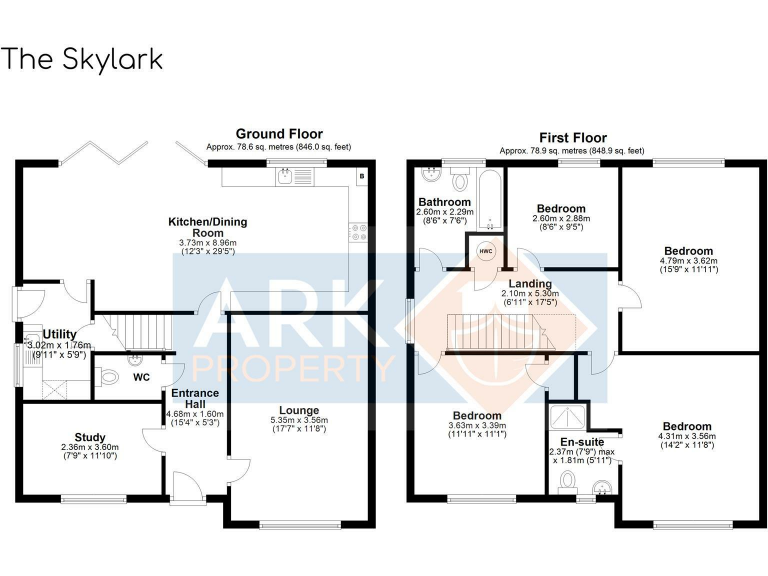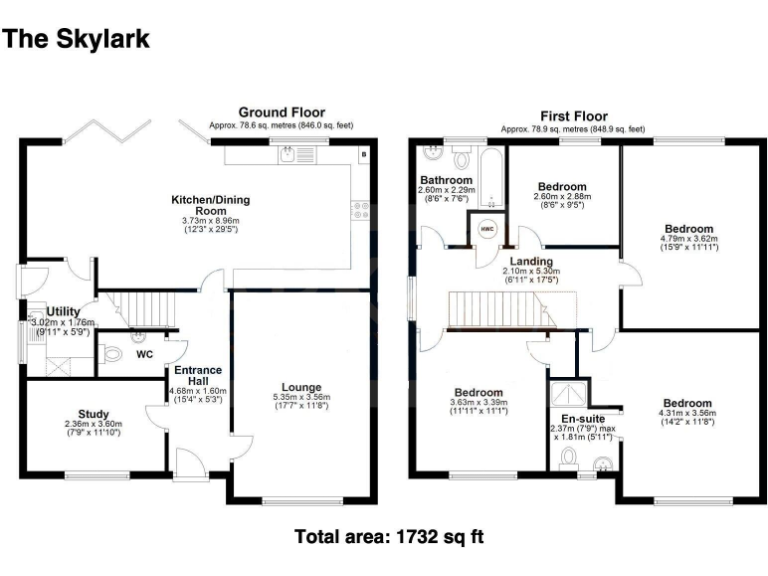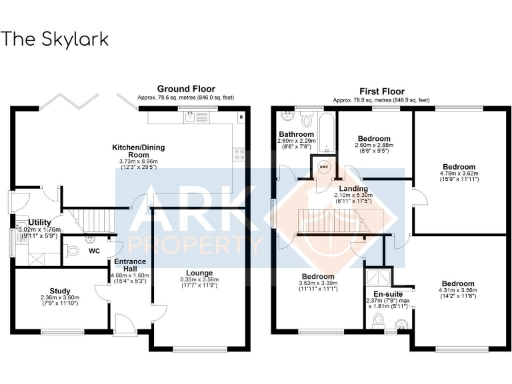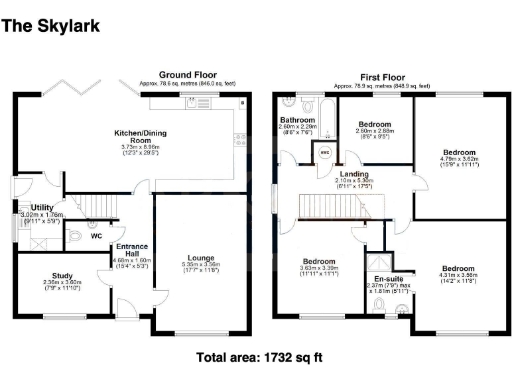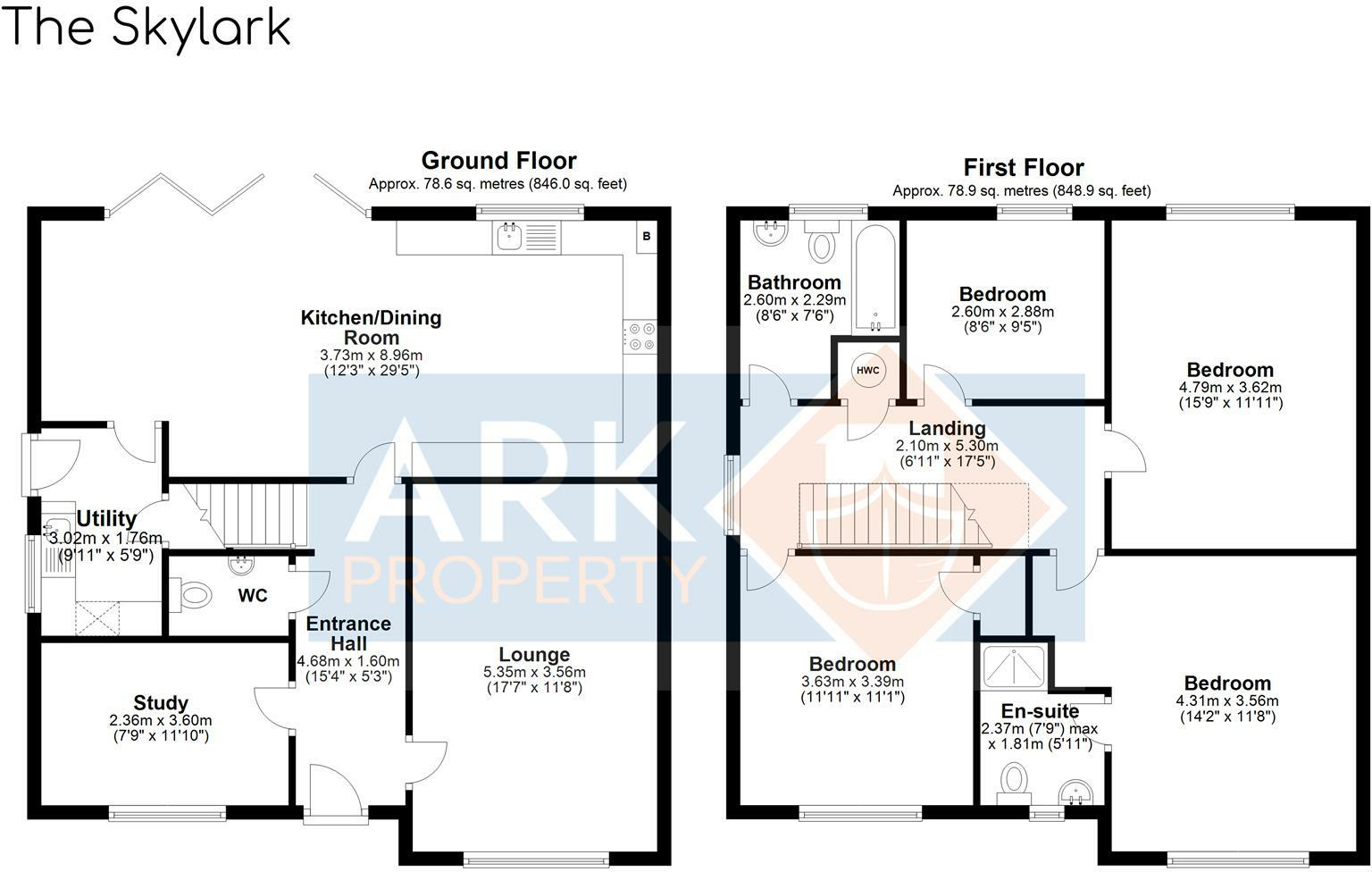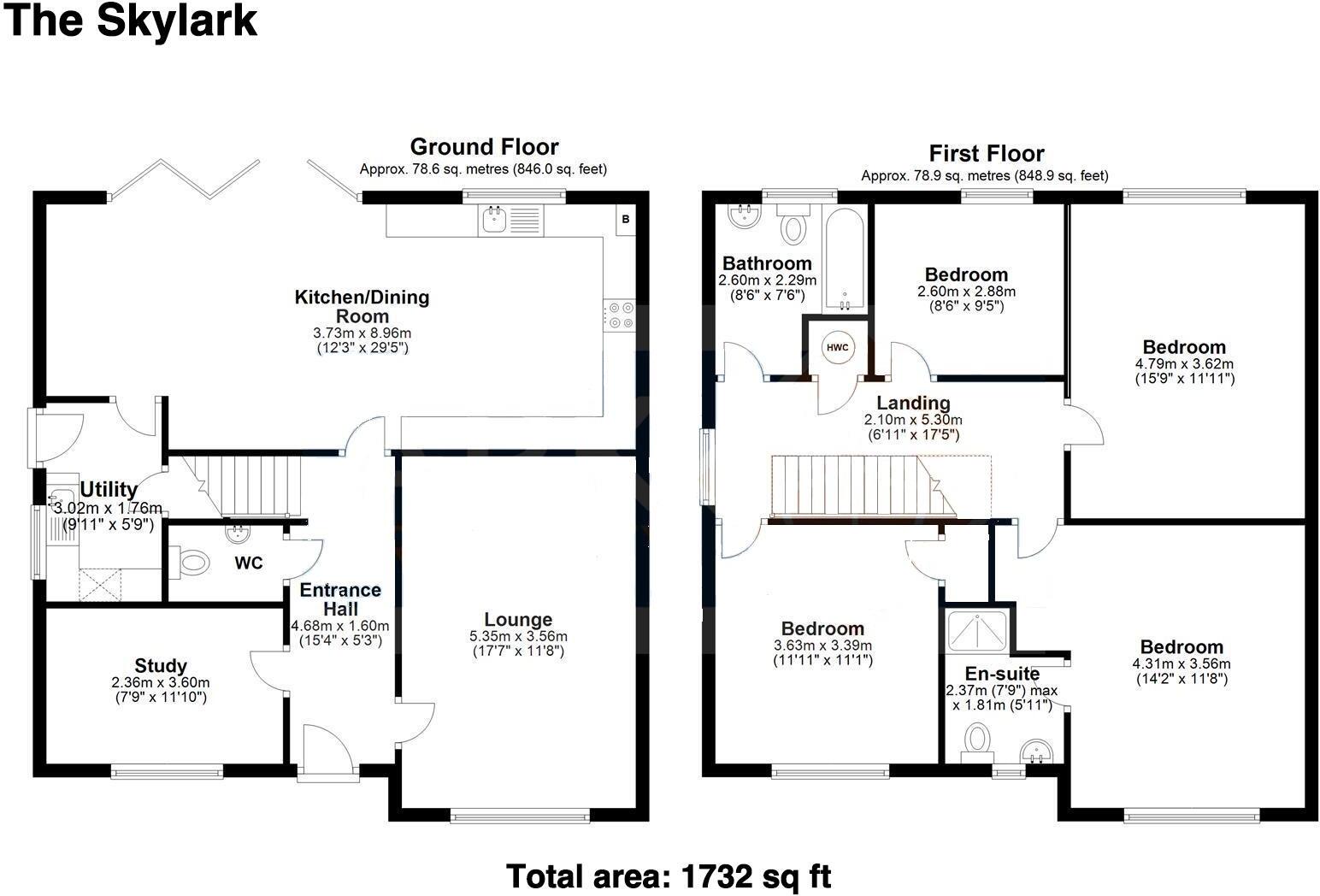Summary - MATAVER BOSTON ROAD GOSBERTON SPALDING PE11 4NU
4 bed 2 bath Detached
Spacious new family home on a large plot with energy-saving features and garage.
Brand-new four-bedroom detached home with study and en-suite master
Large open-plan kitchen-diner ideal for family living and entertaining
Very large enclosed rear garden with driveway and double garage
Solar panels fitted to reduce energy costs; 10-year new-build warranty
Located in a rural cul-de-sac, approximately six miles from Spalding
Medium local flood risk — check maps and insurance costs before purchase
Management company in place; annual communal charge £395 per year
Isolated hamlet location offers privacy but limited immediate public transport
A brand-new four-bedroom detached home, The Skylark is designed for family life and modern comfort. The ground floor centres on a large open-plan kitchen-diner, with a separate lounge, utility room and a dedicated study — flexible spaces for homeworking and family time. Upstairs offers four generous bedrooms including a master with en-suite and a family bathroom.
Outside, the plot is noticeably generous: a large enclosed rear garden, driveway and double garage plus solar panels reduce running costs. The home comes with a 10-year warranty and mains services, and fast broadband and strong mobile signal support remote working or streaming.
This property sits on a rural cul-de-sac in Gosberton, around six miles north of Spalding with direct A-road links; local primary schools are rated well. Note the location is an ageing rural neighbourhood and an isolated hamlet setting — attractive for privacy but less convenient for daily public transport. There is a medium flood-risk designation locally; buyers should review flood maps and insurance implications.
The development has a management company with a below-average annual charge of £395 for communal upkeep. Council tax band is not yet confirmed. The home is ideal for families seeking a new-build, energy-efficient house in a quiet village location, but buyers should factor in rural access, flood risk and the management charge when deciding.
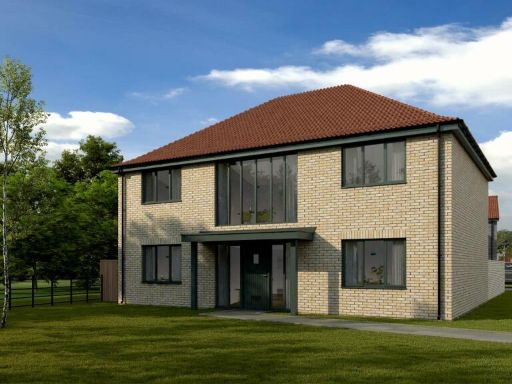 4 bedroom detached house for sale in Plot 3, Cherry Trees, Gosberton, Spalding, PE11 — £485,000 • 4 bed • 2 bath • 1855 ft²
4 bedroom detached house for sale in Plot 3, Cherry Trees, Gosberton, Spalding, PE11 — £485,000 • 4 bed • 2 bath • 1855 ft²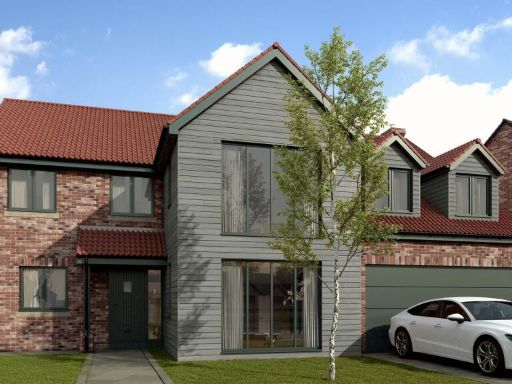 5 bedroom detached house for sale in Plot 7, Cherry Trees, Gosberton, Spalding, PE11 — £550,000 • 5 bed • 3 bath • 2400 ft²
5 bedroom detached house for sale in Plot 7, Cherry Trees, Gosberton, Spalding, PE11 — £550,000 • 5 bed • 3 bath • 2400 ft²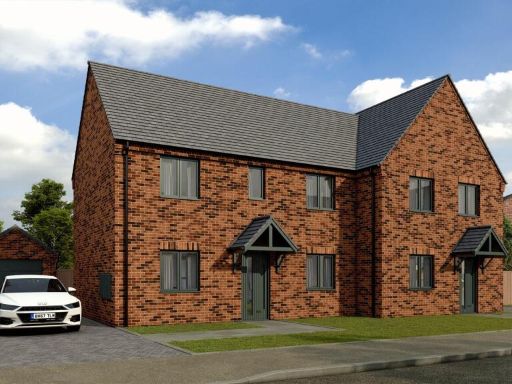 3 bedroom semi-detached house for sale in Plot 9 Cherry Trees, Gosberton, Spalding, PE11 — £259,995 • 3 bed • 1 bath • 932 ft²
3 bedroom semi-detached house for sale in Plot 9 Cherry Trees, Gosberton, Spalding, PE11 — £259,995 • 3 bed • 1 bath • 932 ft²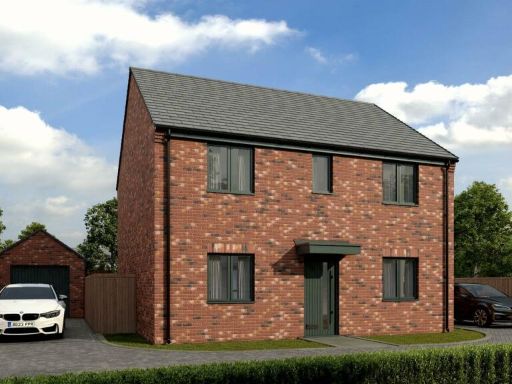 4 bedroom detached house for sale in Plot 1, Cherry Trees, Gosberton, Spalding, PE11 — £360,000 • 4 bed • 1 bath • 1279 ft²
4 bedroom detached house for sale in Plot 1, Cherry Trees, Gosberton, Spalding, PE11 — £360,000 • 4 bed • 1 bath • 1279 ft²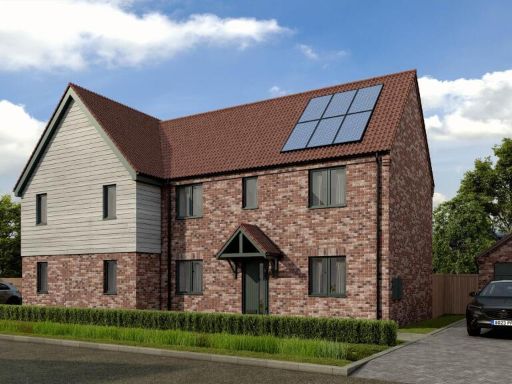 3 bedroom semi-detached house for sale in Plot 15 Cherry Trees, Gosberton, Spalding, PE11 — £259,995 • 3 bed • 1 bath • 934 ft²
3 bedroom semi-detached house for sale in Plot 15 Cherry Trees, Gosberton, Spalding, PE11 — £259,995 • 3 bed • 1 bath • 934 ft²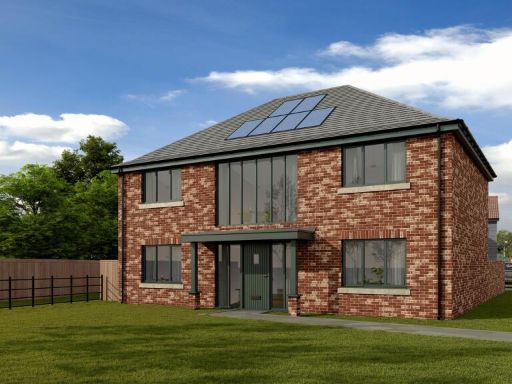 4 bedroom detached house for sale in Plot 18 The Mallard, Cherry Trees, Gosberton, Spalding, PE11 — £485,000 • 4 bed • 2 bath • 1855 ft²
4 bedroom detached house for sale in Plot 18 The Mallard, Cherry Trees, Gosberton, Spalding, PE11 — £485,000 • 4 bed • 2 bath • 1855 ft²