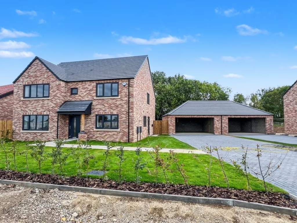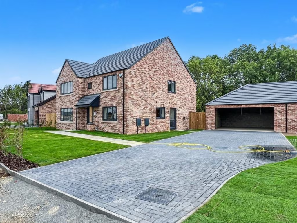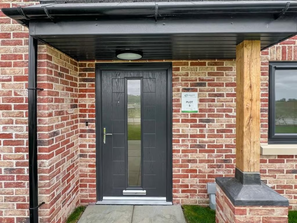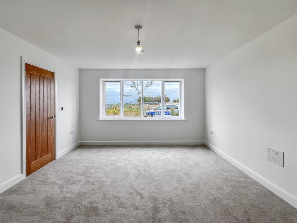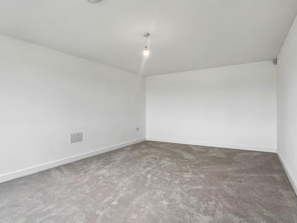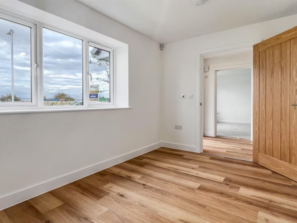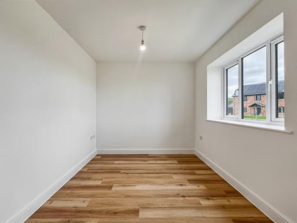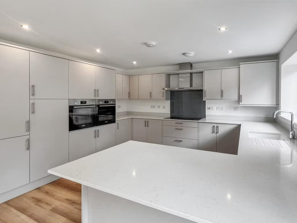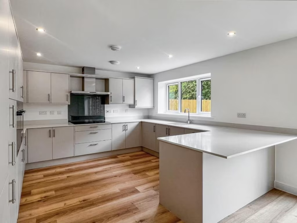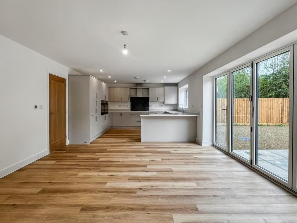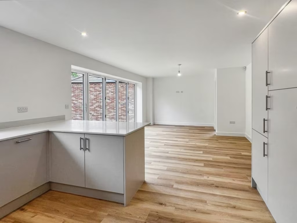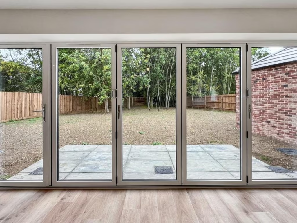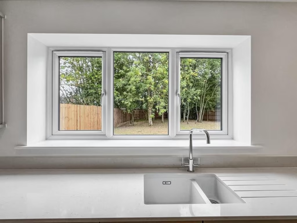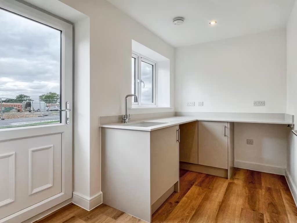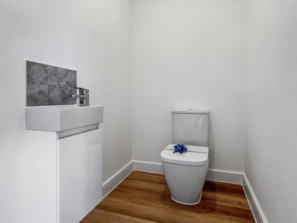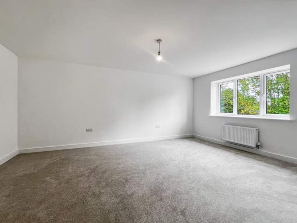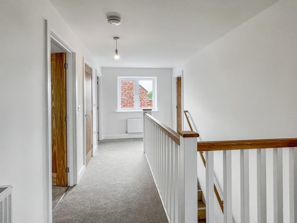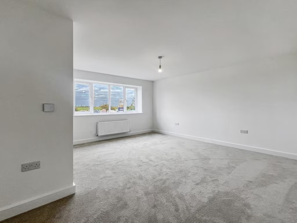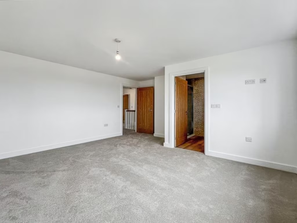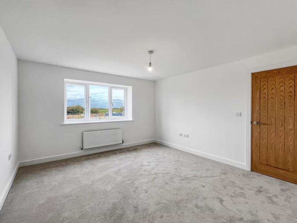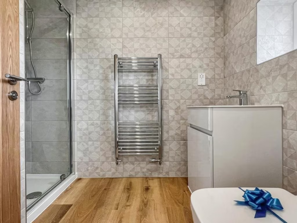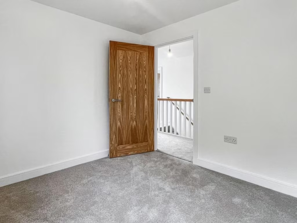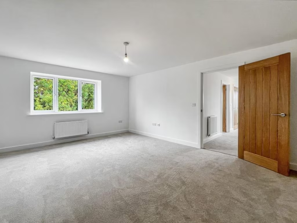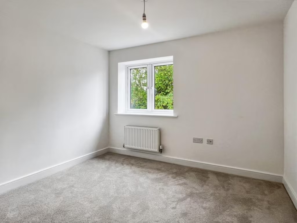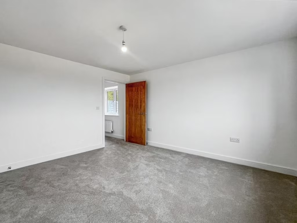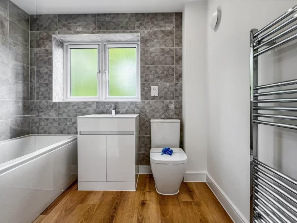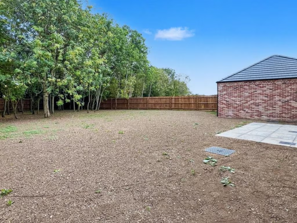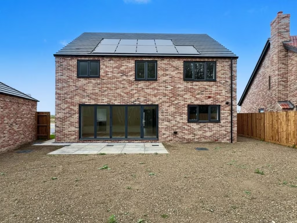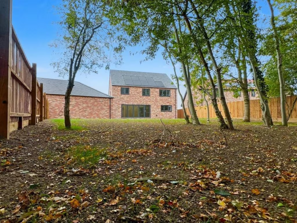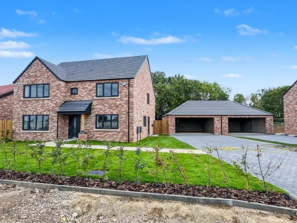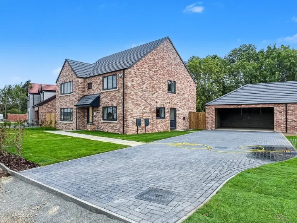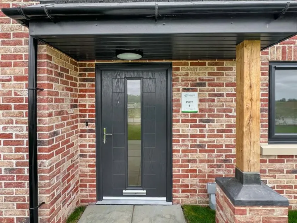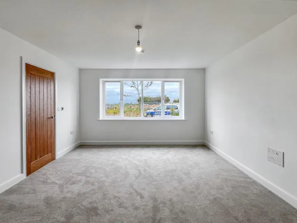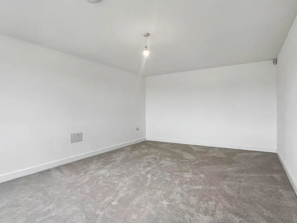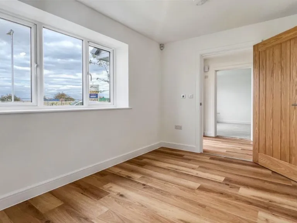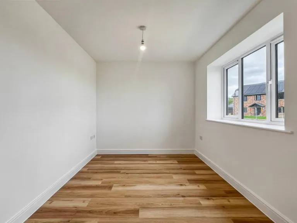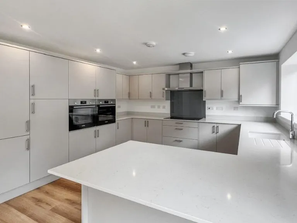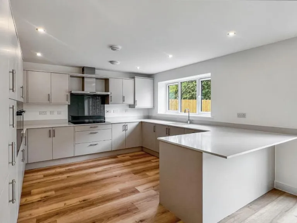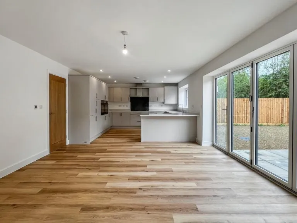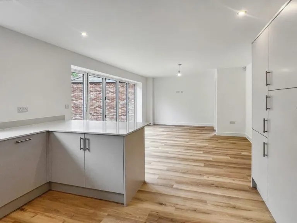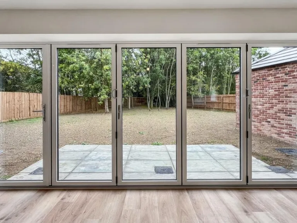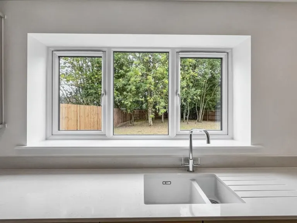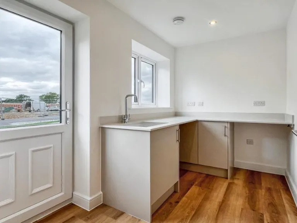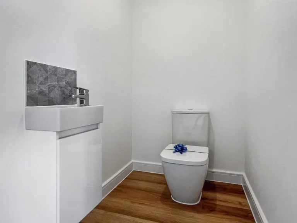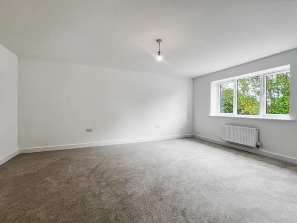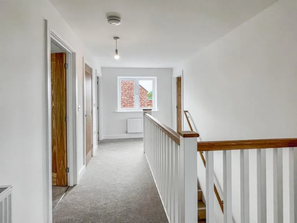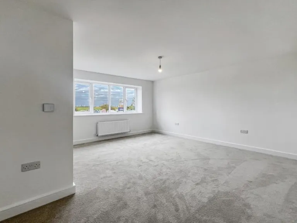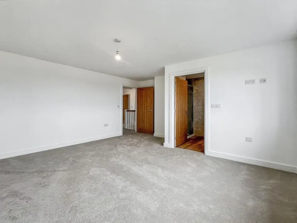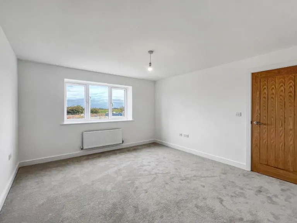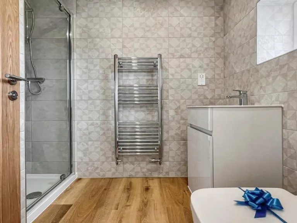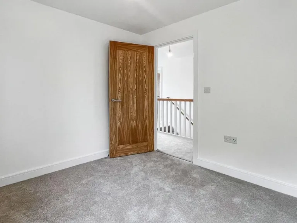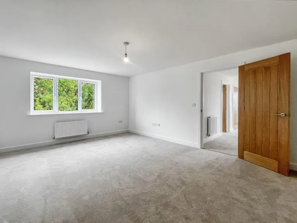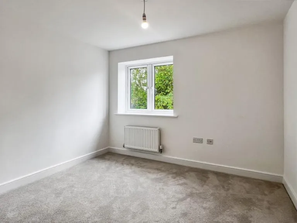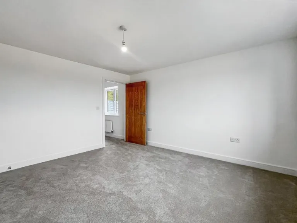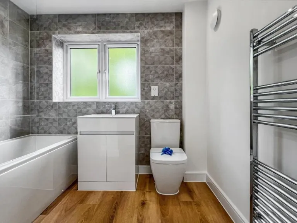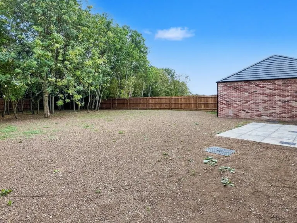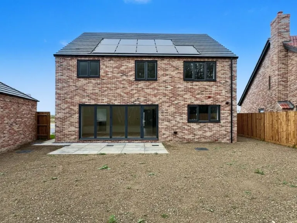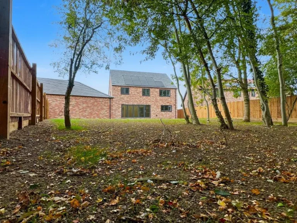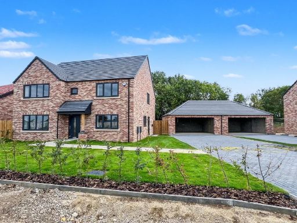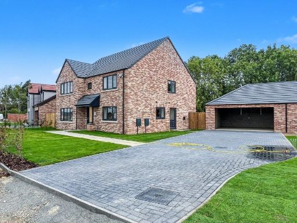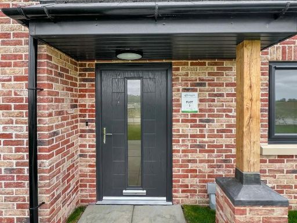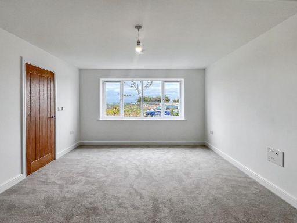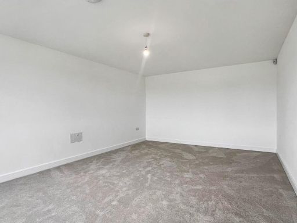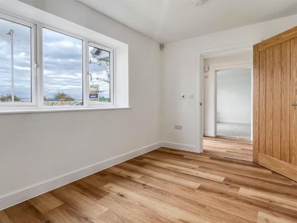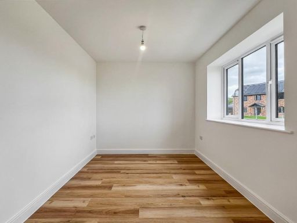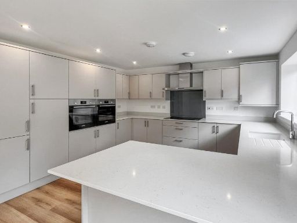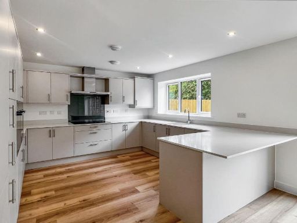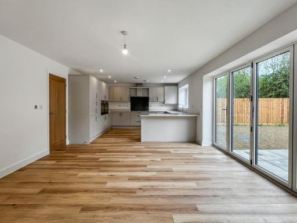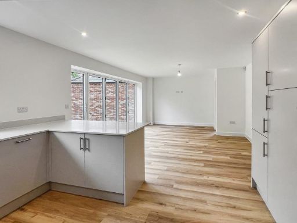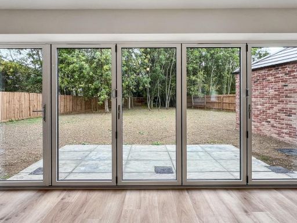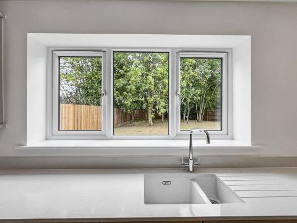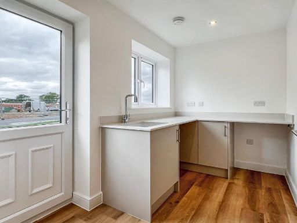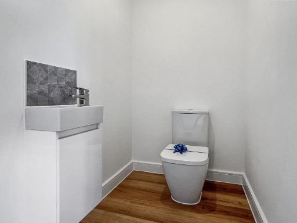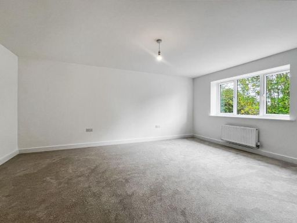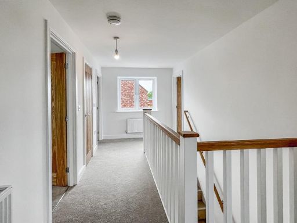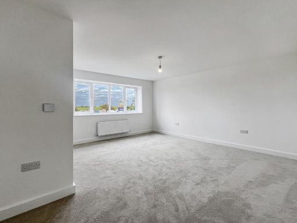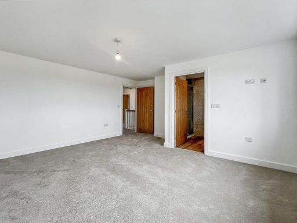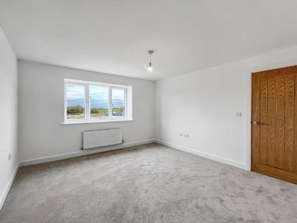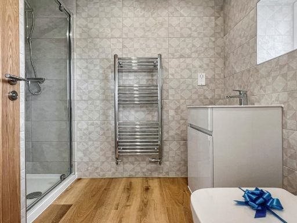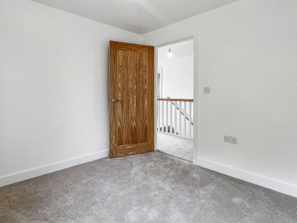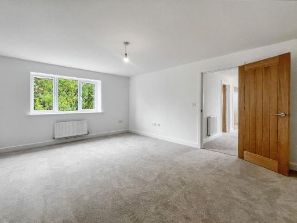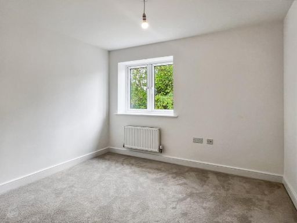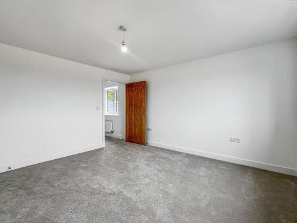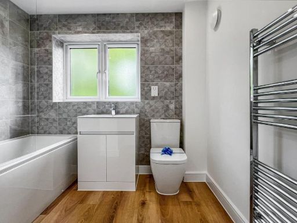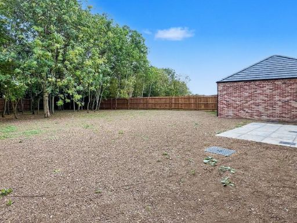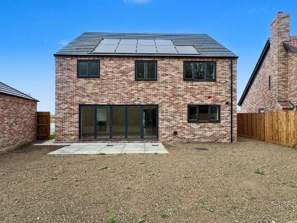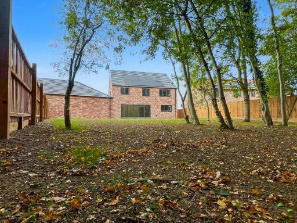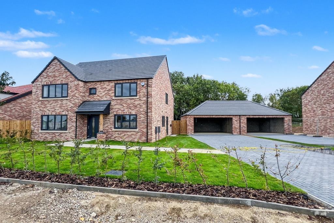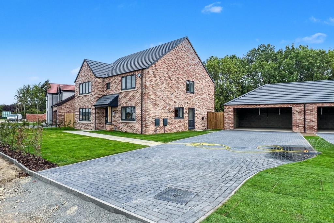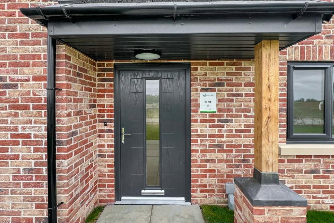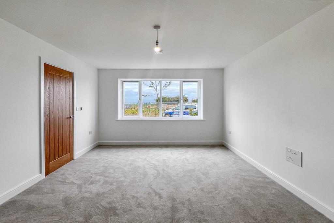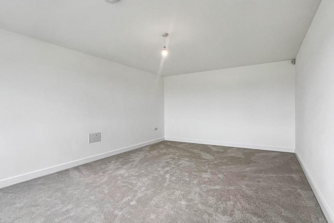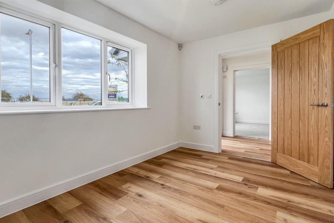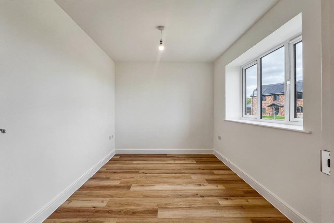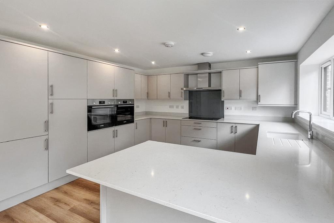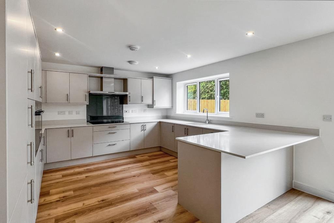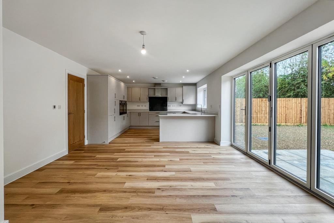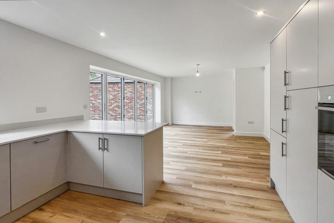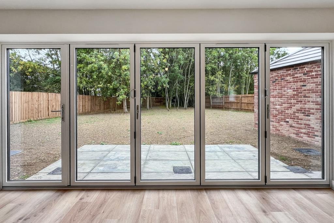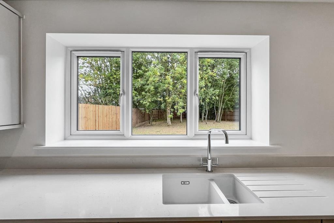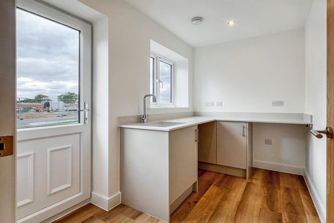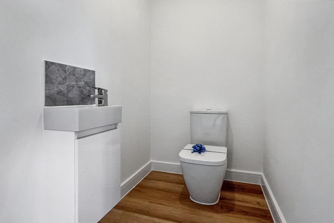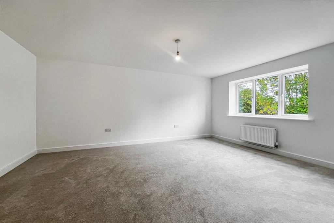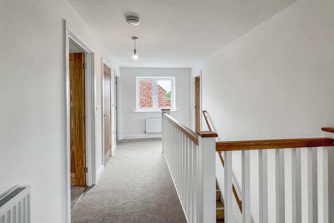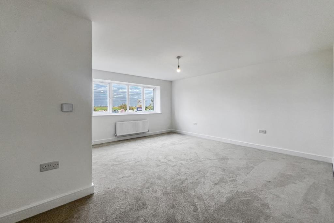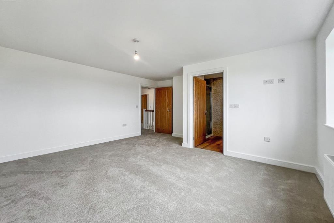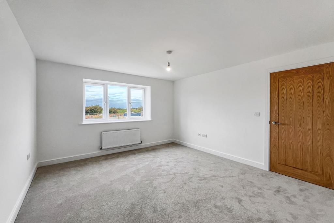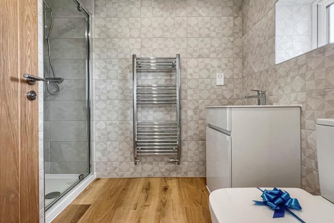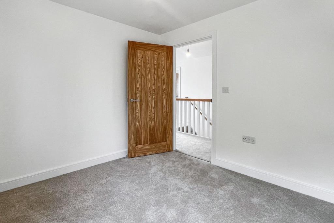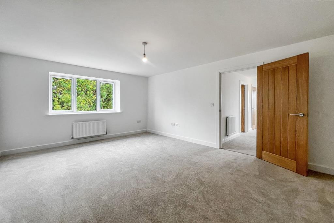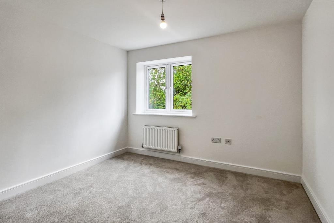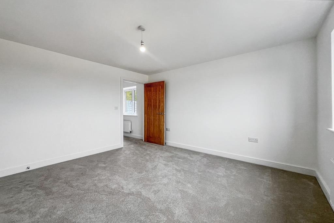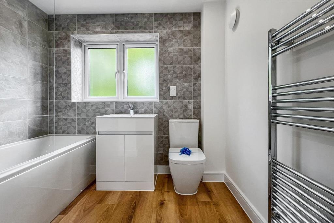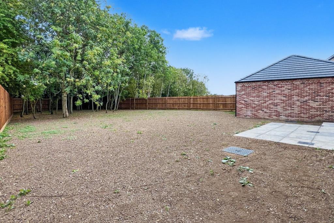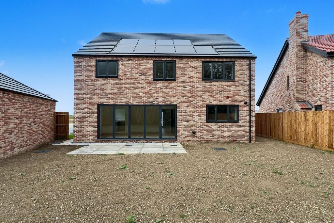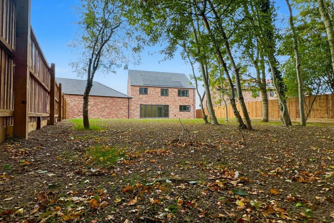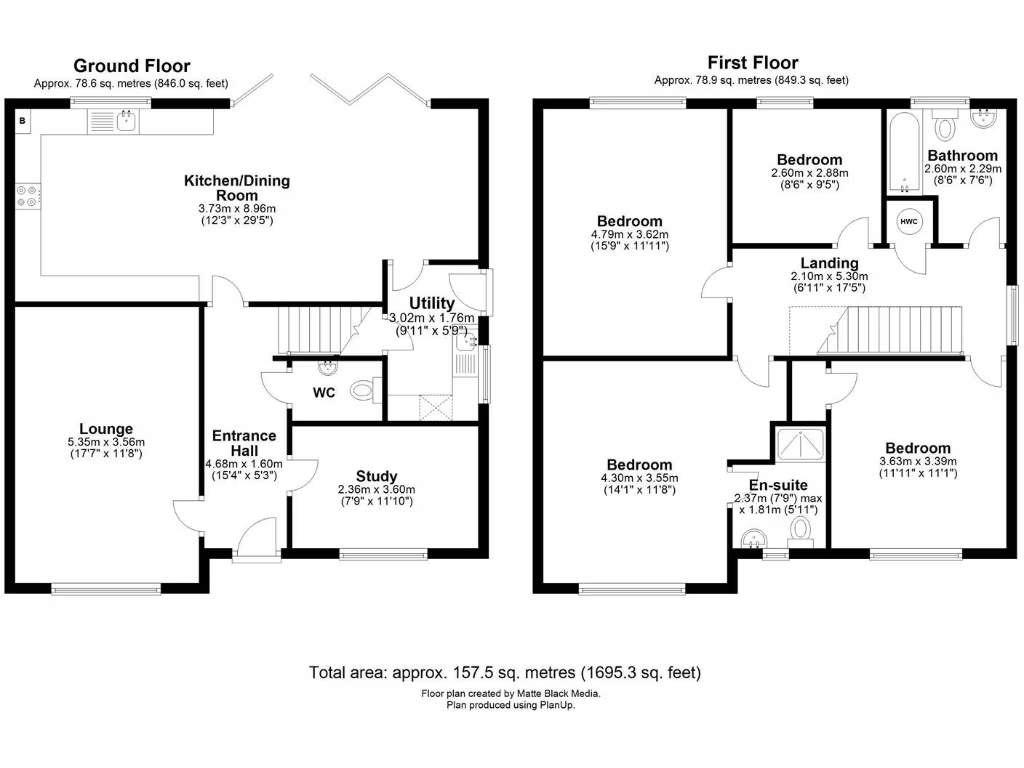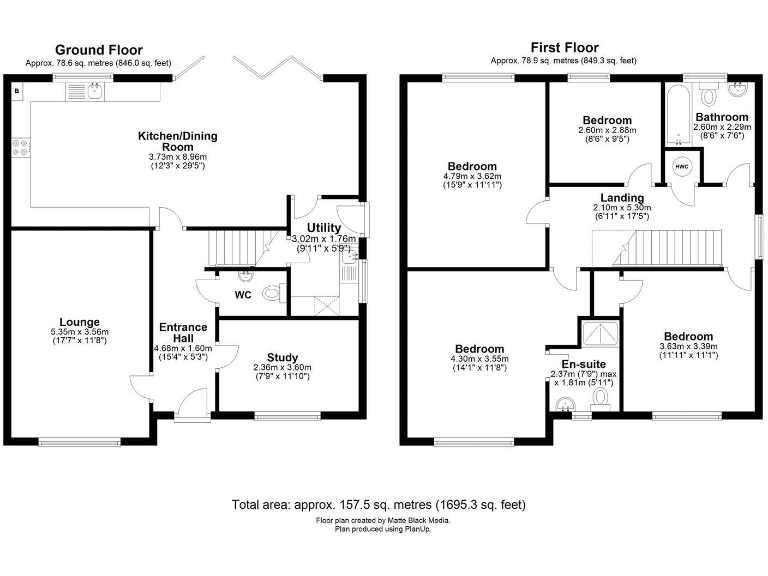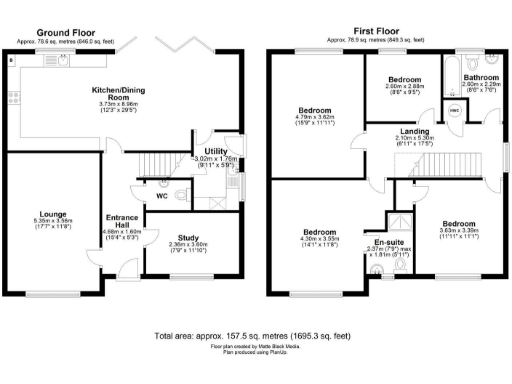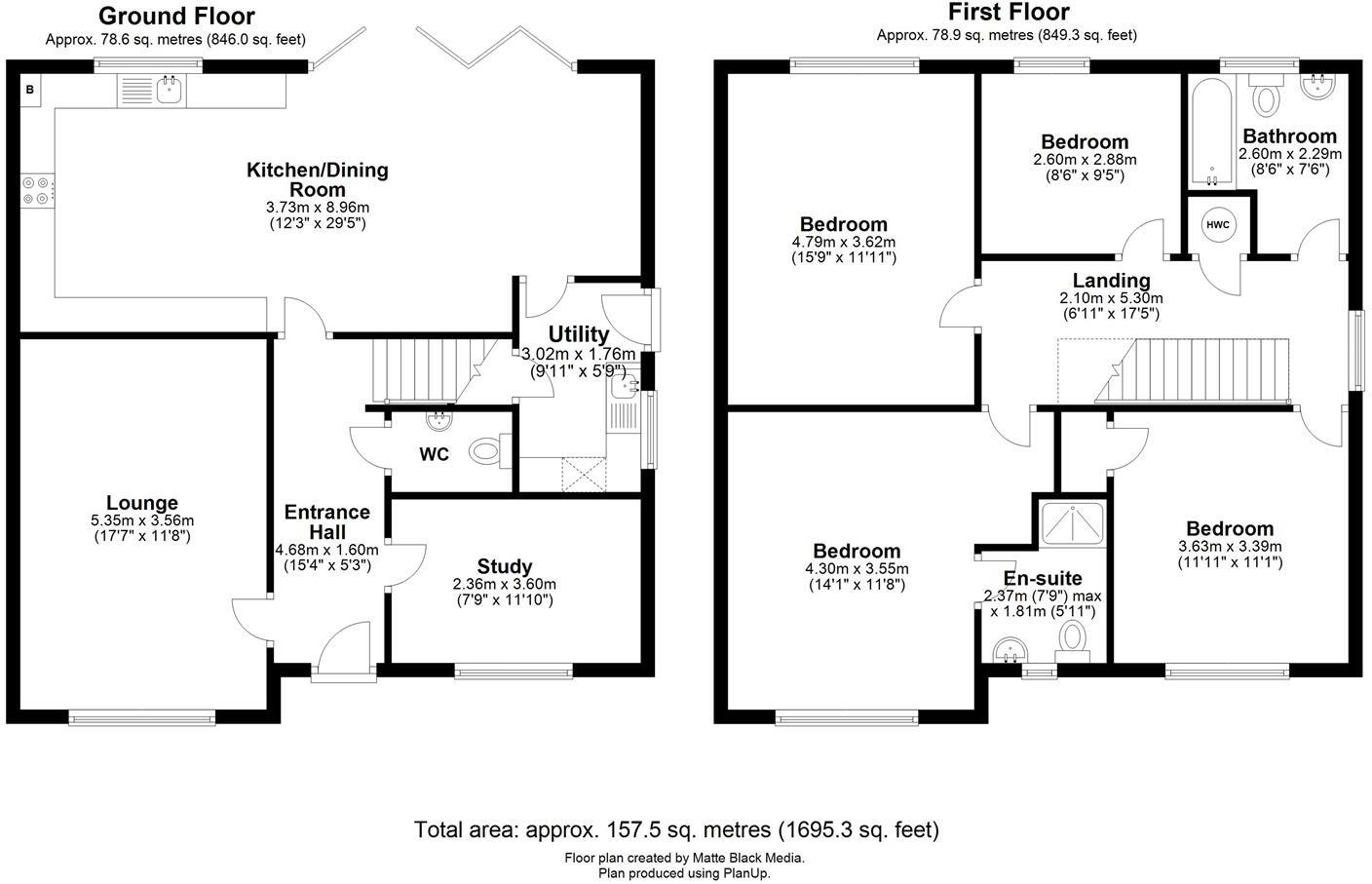Summary - WOODLANDS BOSTON ROAD GOSBERTON SPALDING PE11 4NU
4 bed 2 bath Detached
Spacious new family home with large garden and double garage.
- Brand-new four-bedroom detached house with 10-year warranty
- Open-plan kitchen/diner, separate lounge and dedicated study
- Double garage, broad driveway and very large enclosed rear garden
- Solar panels fitted for improved energy efficiency
- Freehold with estate management charge £395 per annum
- Flooding risk recorded as medium for the area
- Council tax band not yet confirmed (buyers should check)
- Nearest secondary school rated inadequate by Ofsted
Plot 5, The Skylark is a brand-new four-bedroom detached house built to modern specification and designed for family living. The ground floor offers an open-plan kitchen/dining area and a separate lounge, with a useful study and utility room for everyday family organisation. Upstairs the master bedroom benefits from an en-suite with three further bedrooms and a family bathroom. The home is brick-built with large windows, a double garage and a broad driveway.
Practical long-term savings are supported by fitted solar panels and a 10-year new-build warranty. The plot sits in a quiet rural cul-de-sac with a very large rear garden, ideal for children, pets and outdoor hobby space. Broadband and mobile connectivity are reported as strong in the area, and local primary schools have good Ofsted ratings.
Notable charges and risks are stated openly: the home is freehold but sits within a managed development with an annual maintenance charge of £395. Flooding risk is recorded as medium for the area, and council tax banding is yet to be confirmed. The nearest secondary school has an inadequate Ofsted rating, which may be relevant for families with older children.
Overall this is a spacious, contemporary new-build in a peaceful village setting that will suit families seeking a low-maintenance, energy-efficient home with generous outdoor space. Buyers should review the flood risk information and the management company arrangements as part of their due diligence.
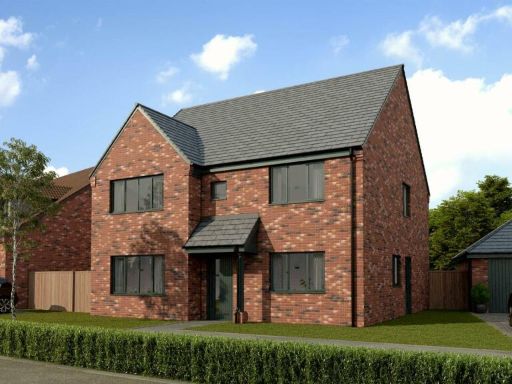 4 bedroom detached house for sale in Plot 6, Cherry Trees, Boston Road, Gosberton, PE11 — £450,000 • 4 bed • 2 bath • 1732 ft²
4 bedroom detached house for sale in Plot 6, Cherry Trees, Boston Road, Gosberton, PE11 — £450,000 • 4 bed • 2 bath • 1732 ft²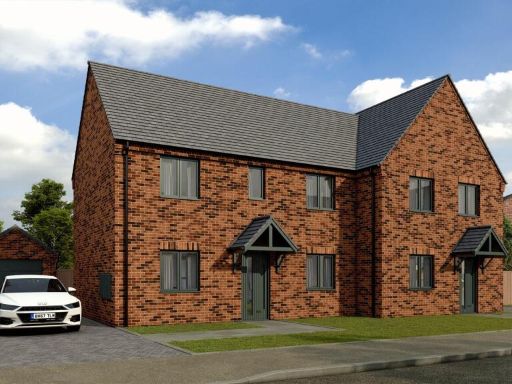 3 bedroom semi-detached house for sale in Plot 9 Cherry Trees, Gosberton, Spalding, PE11 — £259,995 • 3 bed • 1 bath • 932 ft²
3 bedroom semi-detached house for sale in Plot 9 Cherry Trees, Gosberton, Spalding, PE11 — £259,995 • 3 bed • 1 bath • 932 ft²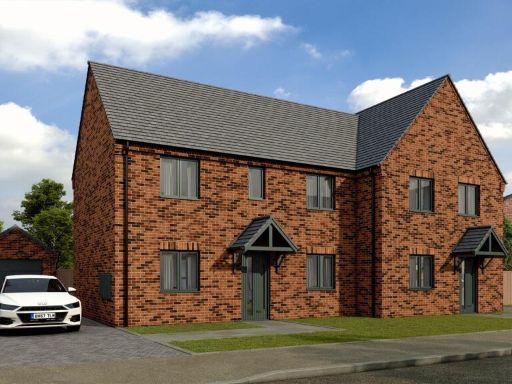 3 bedroom semi-detached house for sale in Plot 8, Cherry Trees, Gosberton, Spalding, PE11 — £259,995 • 3 bed • 1 bath • 932 ft²
3 bedroom semi-detached house for sale in Plot 8, Cherry Trees, Gosberton, Spalding, PE11 — £259,995 • 3 bed • 1 bath • 932 ft²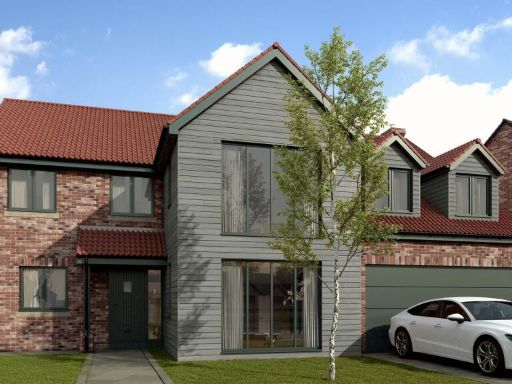 5 bedroom detached house for sale in Plot 7, Cherry Trees, Gosberton, Spalding, PE11 — £550,000 • 5 bed • 3 bath • 2400 ft²
5 bedroom detached house for sale in Plot 7, Cherry Trees, Gosberton, Spalding, PE11 — £550,000 • 5 bed • 3 bath • 2400 ft²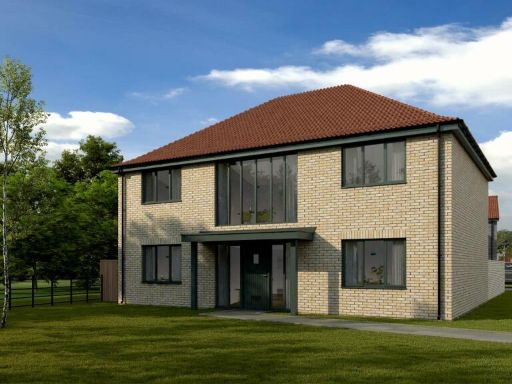 4 bedroom detached house for sale in Plot 3, Cherry Trees, Gosberton, Spalding, PE11 — £485,000 • 4 bed • 2 bath • 1855 ft²
4 bedroom detached house for sale in Plot 3, Cherry Trees, Gosberton, Spalding, PE11 — £485,000 • 4 bed • 2 bath • 1855 ft²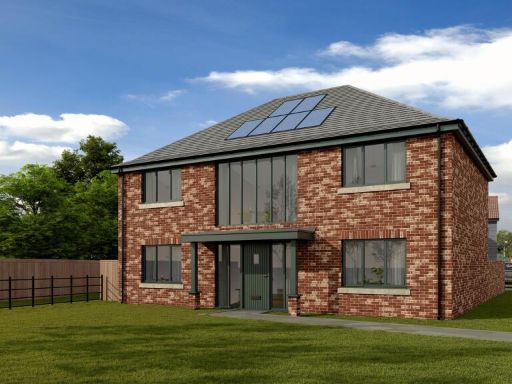 4 bedroom detached house for sale in Plot 18 The Mallard, Cherry Trees, Gosberton, Spalding, PE11 — £485,000 • 4 bed • 2 bath • 1855 ft²
4 bedroom detached house for sale in Plot 18 The Mallard, Cherry Trees, Gosberton, Spalding, PE11 — £485,000 • 4 bed • 2 bath • 1855 ft²