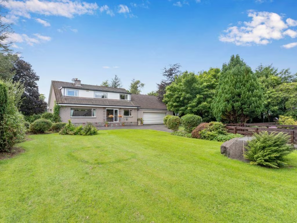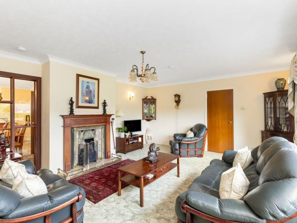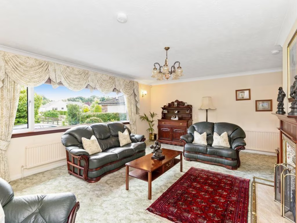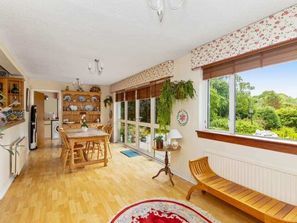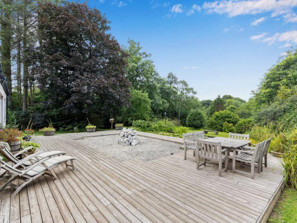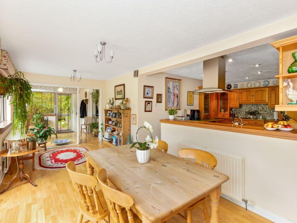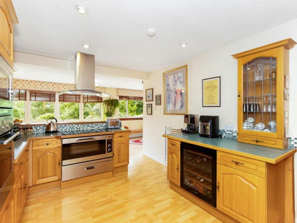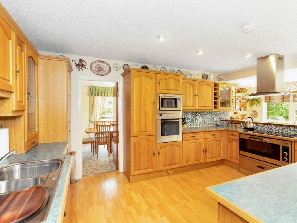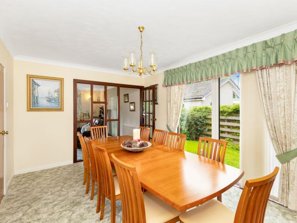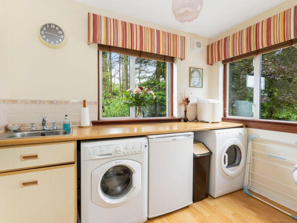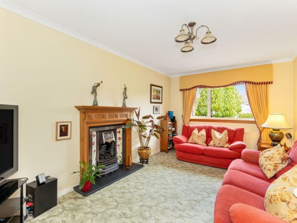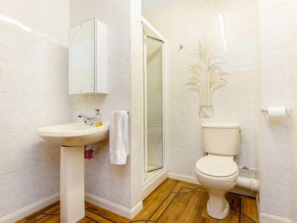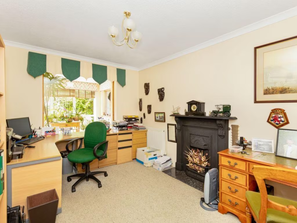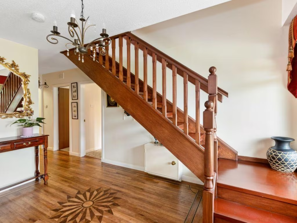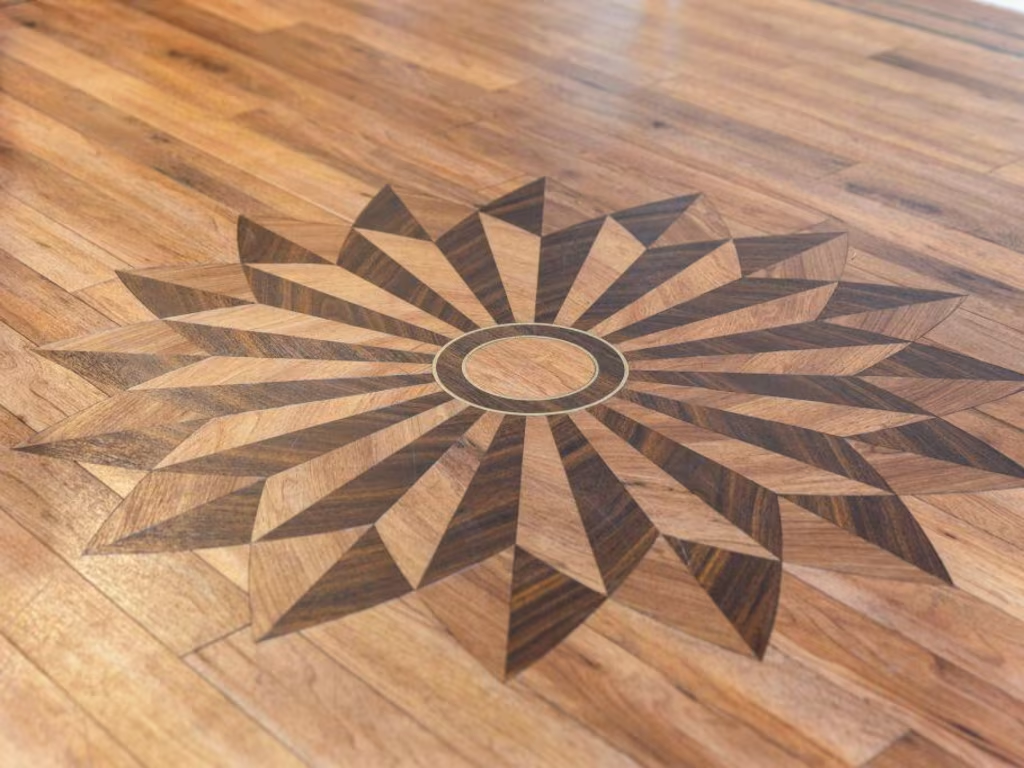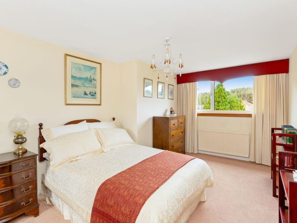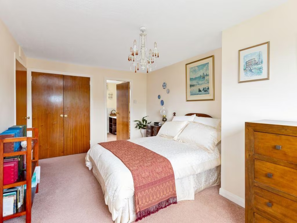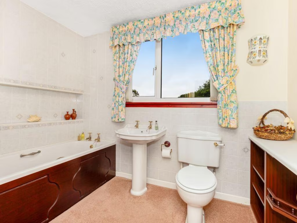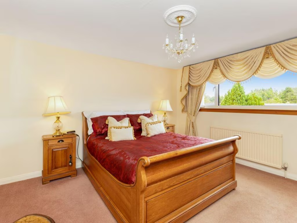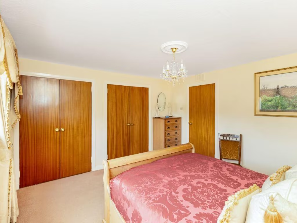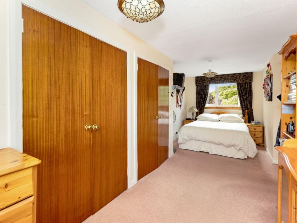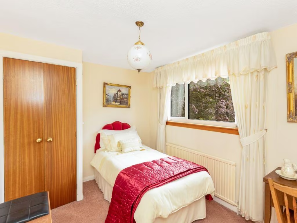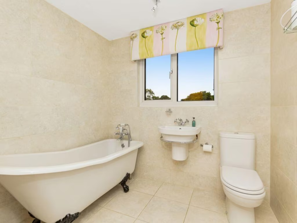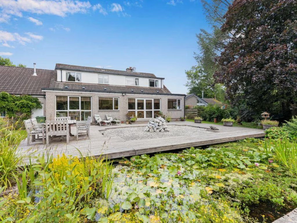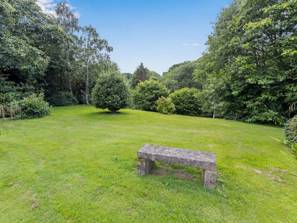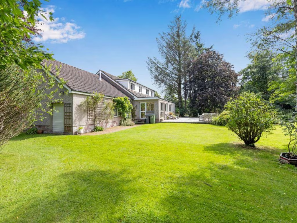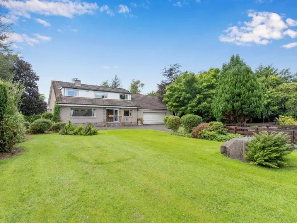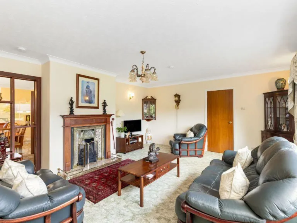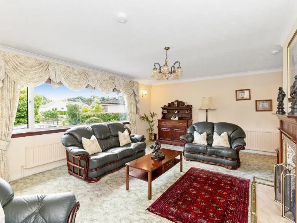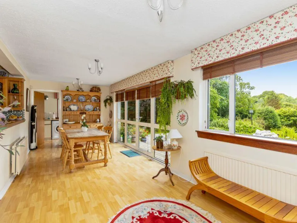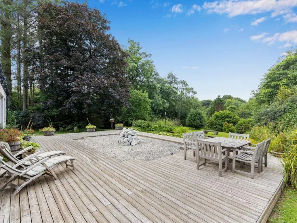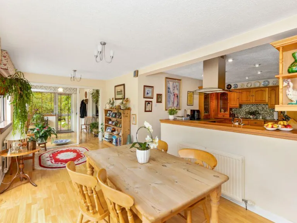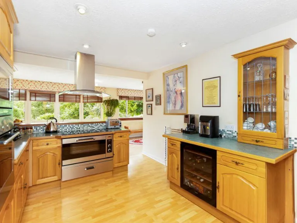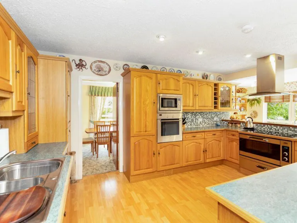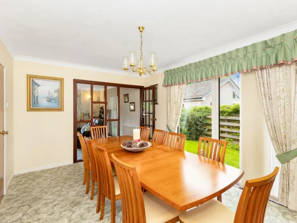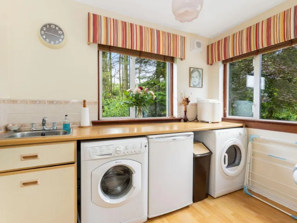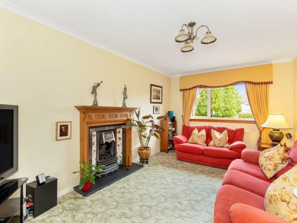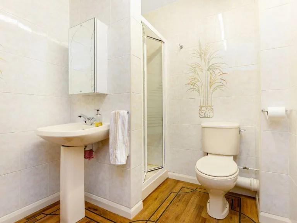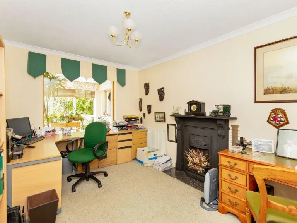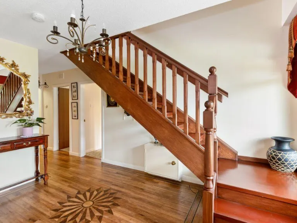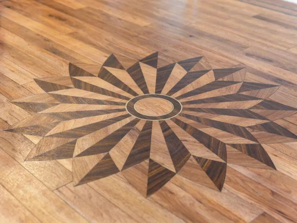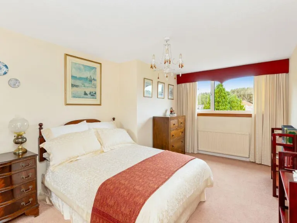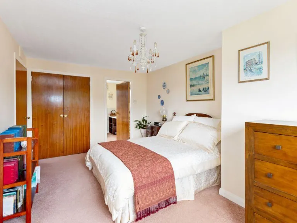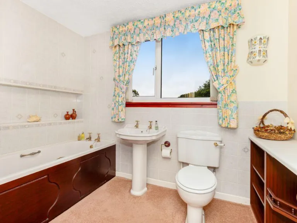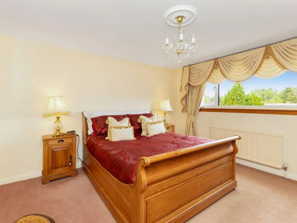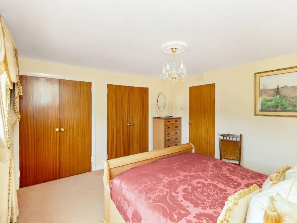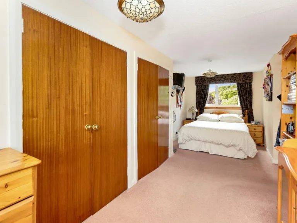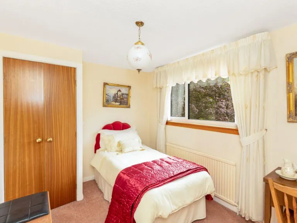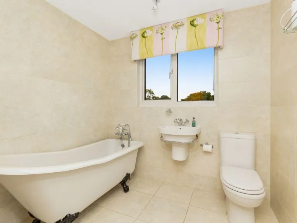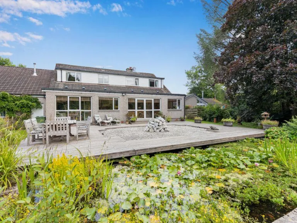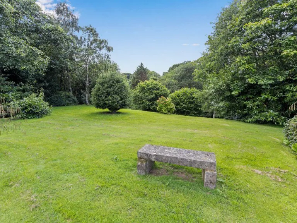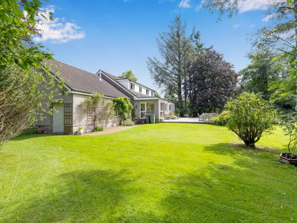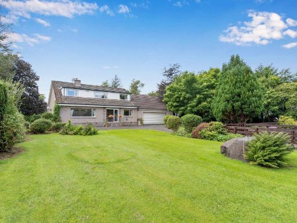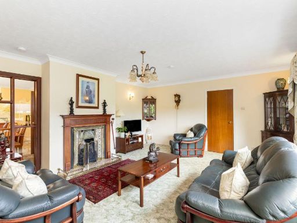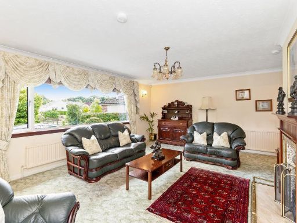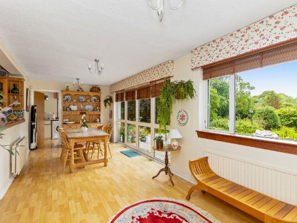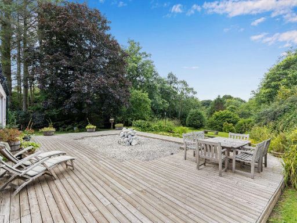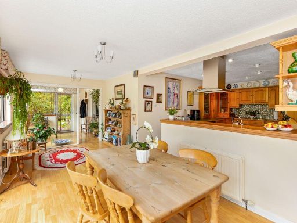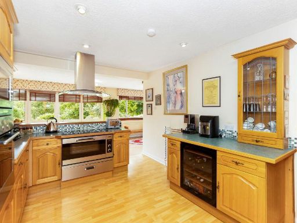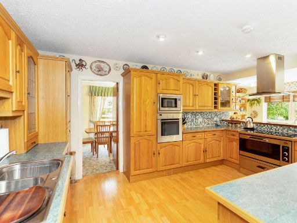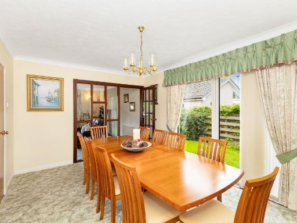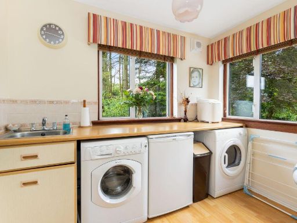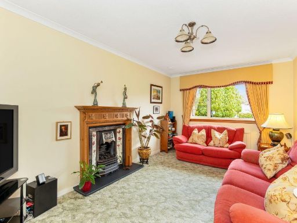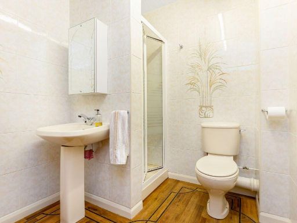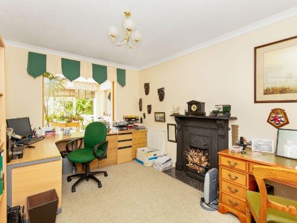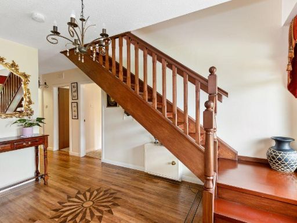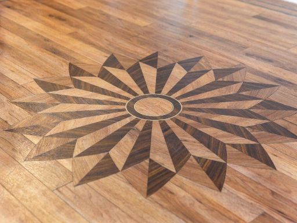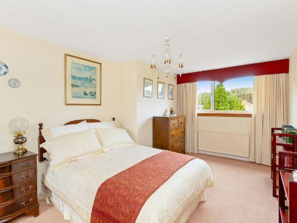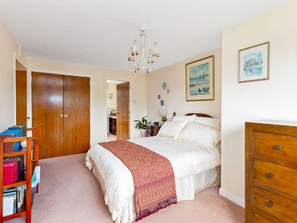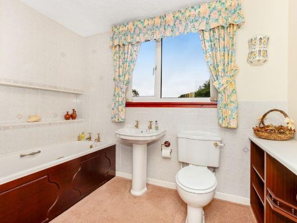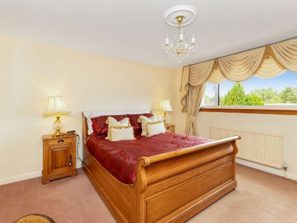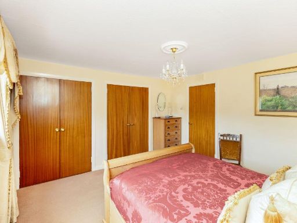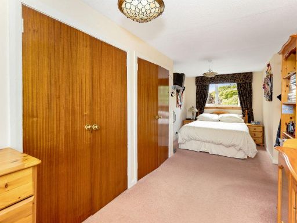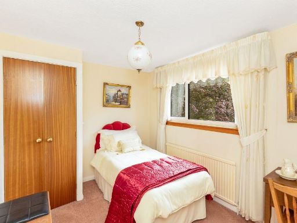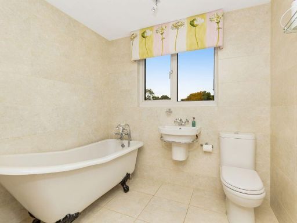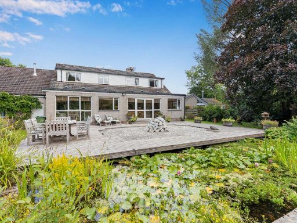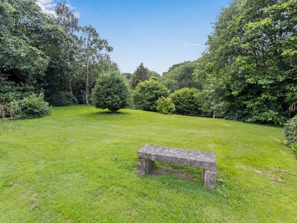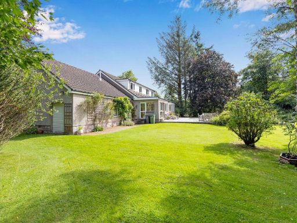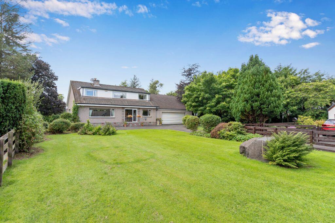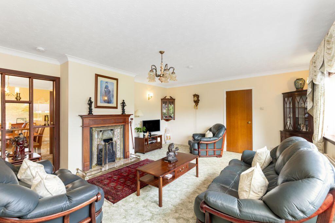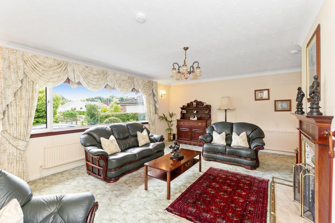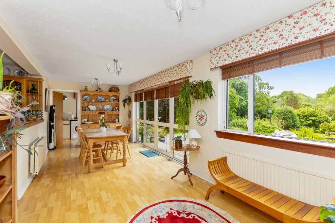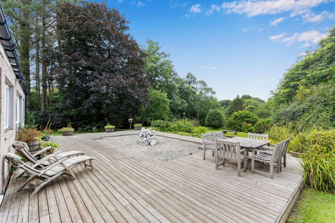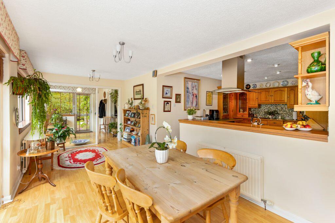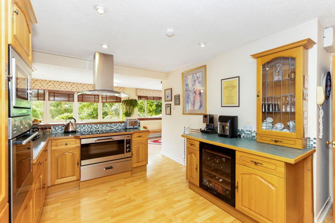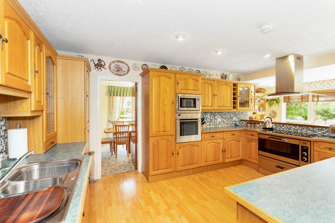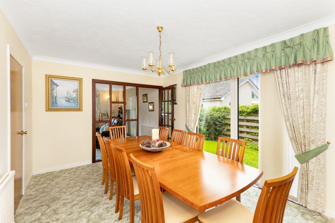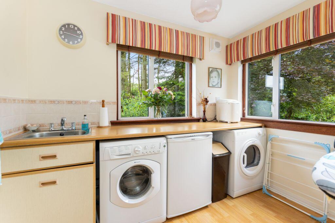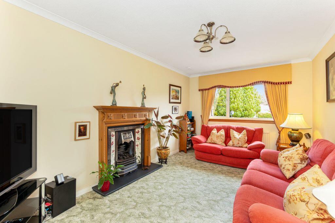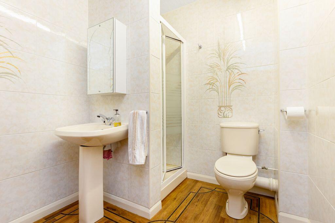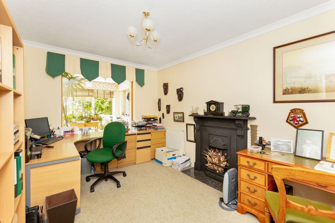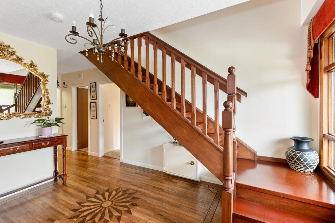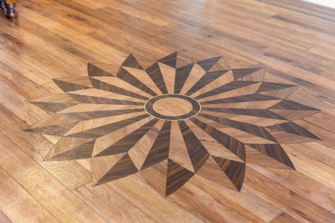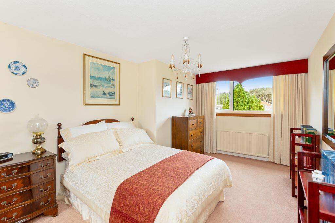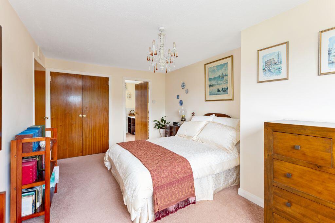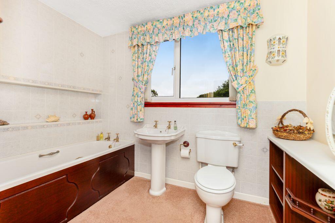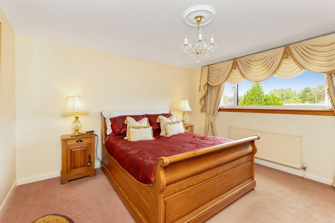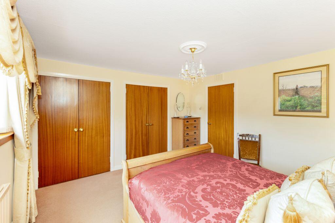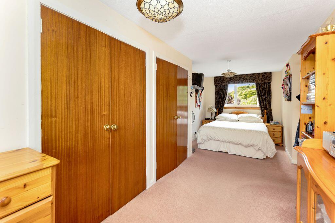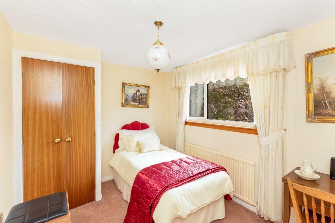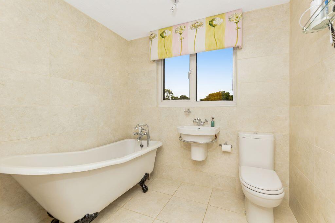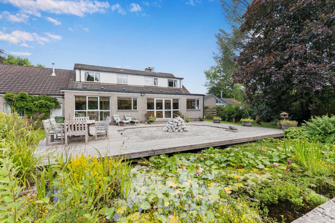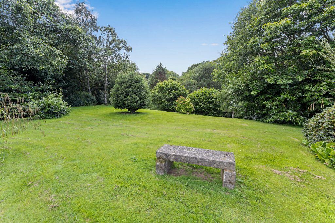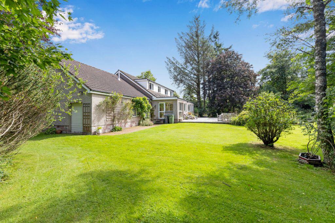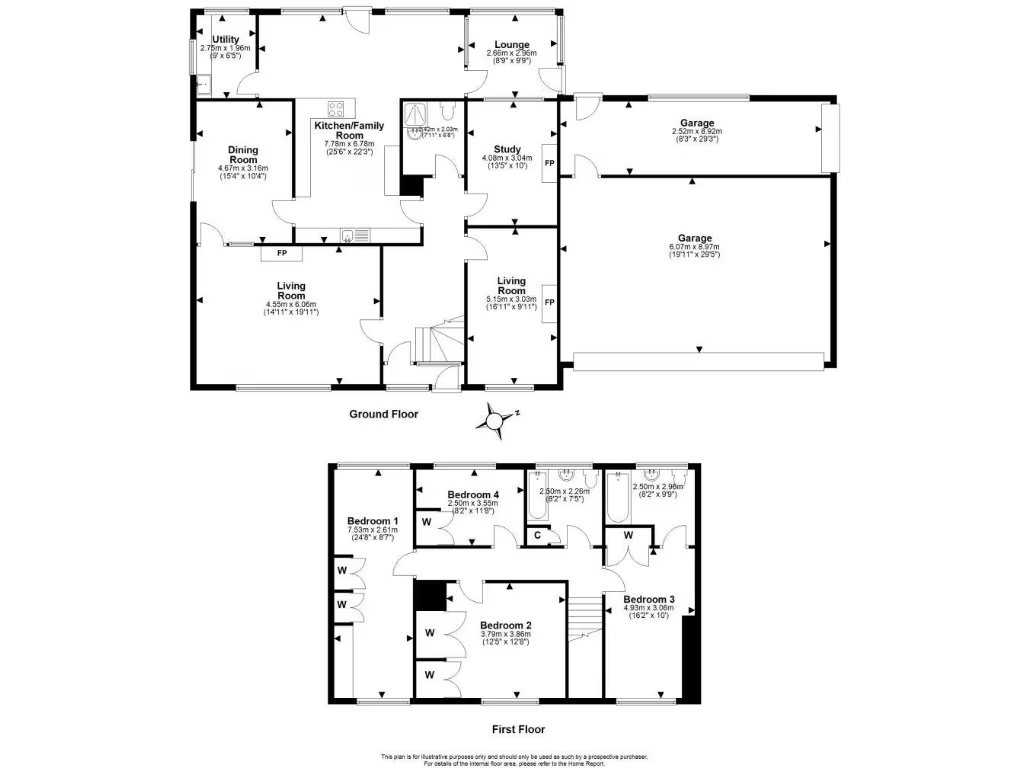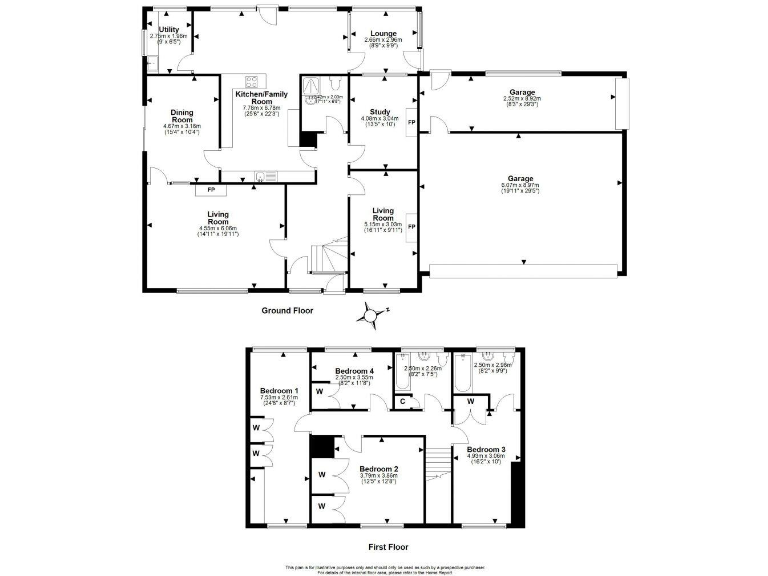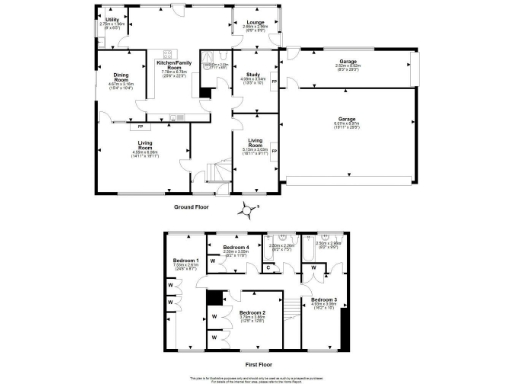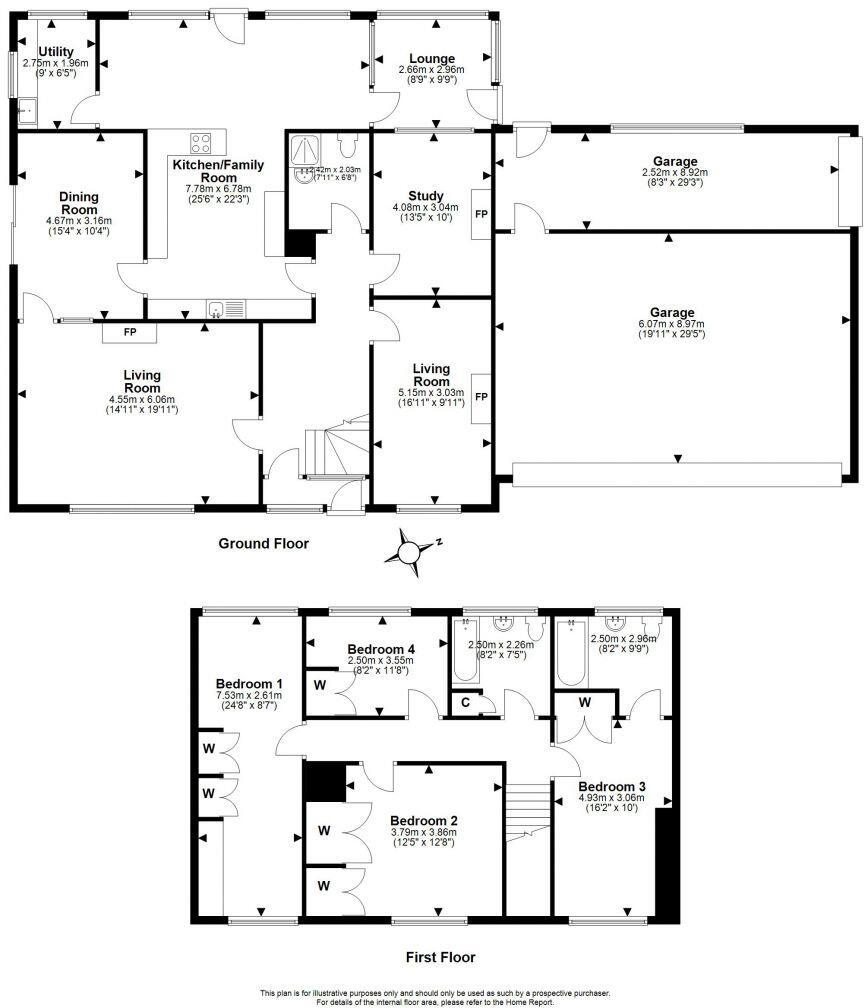Summary - 3, MURIESTON ROAD, LIVINGSTON EH54 9AS
5 bed 3 bath Detached Villa
Secluded family home set beside scenic woodland trail and excellent schools.
Five bedrooms including a ground-floor bedroom or sitting room
Large breakfast/family room with French doors to garden
Dining room with patio doors; multiple reception rooms
Superb mature gardens with lawn, patio, decking and ponds
Triple-sized garage plus attached workshop; long driveway parking
Fully equipped kitchen with excellent storage; some appliances included
Floored loft storage, gas central heating and double glazing
Council tax quite expensive; only selected curtains and fittings included
Tucked beside the scenic Murieston Trail, this five-bedroom detached villa combines generous living space with exceptional private gardens. The house offers flexible accommodation across two storeys — multiple reception rooms, a large breakfast/family room and a ground-floor bedroom or sitting room — making it well suited to growing families who need room to spread out. The fully equipped kitchen has excellent storage and integral appliances included in the sale; selected blinds are included while only some curtains and light fittings are retained.
Outside, the mature, well-stocked gardens and wooded areas are a standout feature: lawns, patio, decking, fruit trees and wildlife ponds create a secluded, child-friendly environment. A long driveway leads to a triple-sized garage with attached workshop (both with power and light), plus a security alarm to house and garage for added peace of mind. Practical features include gas central heating, double glazing and a floored loft for storage.
The property sits in an affluent pocket close to schools, transport links and local amenities, with fast broadband and no flooding risk. Note the council tax is described as quite expensive and the wider area classification lists some deprivation — factors to consider alongside the substantial asking price of £650,000. Viewings are recommended to fully appreciate the light, layout and extensive grounds on offer.
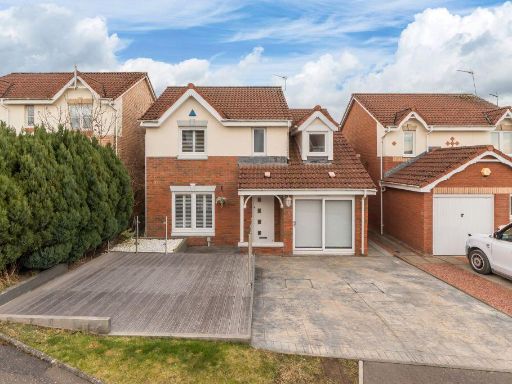 5 bedroom detached villa for sale in 3 Moorfoot View, Gorebridge, EH23 4TN, EH23 — £300,000 • 5 bed • 2 bath • 1025 ft²
5 bedroom detached villa for sale in 3 Moorfoot View, Gorebridge, EH23 4TN, EH23 — £300,000 • 5 bed • 2 bath • 1025 ft²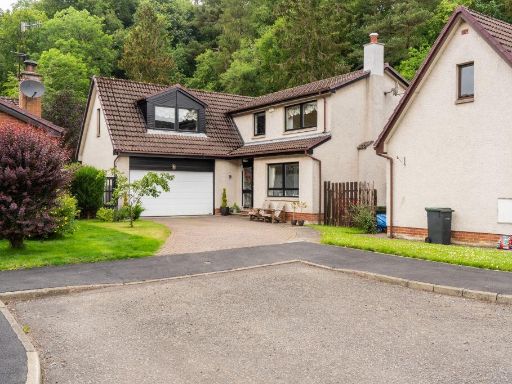 4 bedroom detached house for sale in 17 Lyne Park, West Linton, Borders, EH46 7HP, EH46 — £460,000 • 4 bed • 3 bath • 1615 ft²
4 bedroom detached house for sale in 17 Lyne Park, West Linton, Borders, EH46 7HP, EH46 — £460,000 • 4 bed • 3 bath • 1615 ft²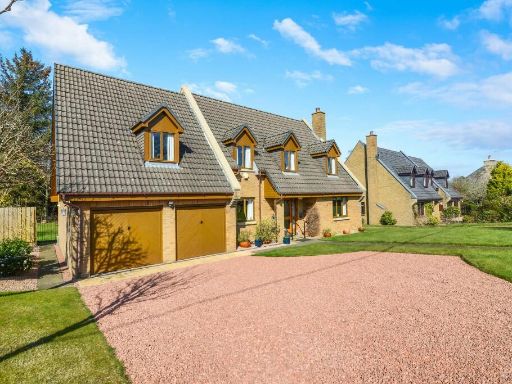 4 bedroom detached villa for sale in Goirtean-A-Dha, The Loan, Muiravonside, By Linlithgow, EH49 6LW , EH49 — £495,000 • 4 bed • 3 bath • 2434 ft²
4 bedroom detached villa for sale in Goirtean-A-Dha, The Loan, Muiravonside, By Linlithgow, EH49 6LW , EH49 — £495,000 • 4 bed • 3 bath • 2434 ft²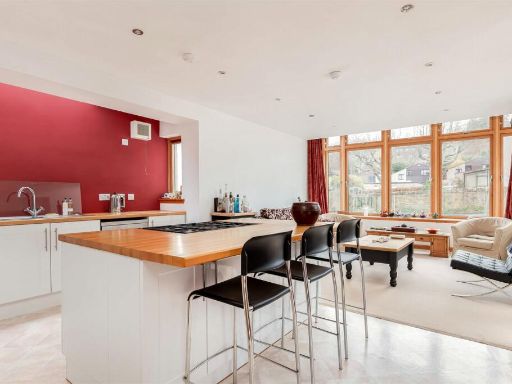 5 bedroom house for sale in West Mill Road, Colinton, Edinburgh, EH13 — £890,000 • 5 bed • 3 bath • 3000 ft²
5 bedroom house for sale in West Mill Road, Colinton, Edinburgh, EH13 — £890,000 • 5 bed • 3 bath • 3000 ft²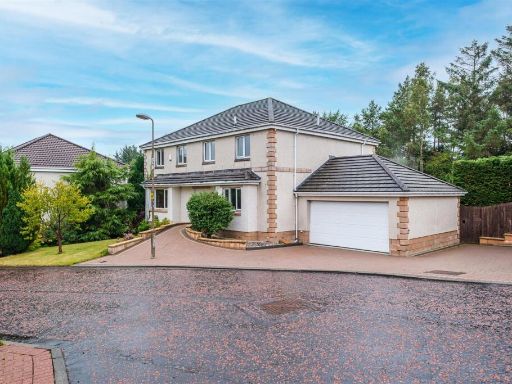 5 bedroom detached house for sale in Skivo Wynd, Murieston, EH54 — £595,000 • 5 bed • 3 bath • 2691 ft²
5 bedroom detached house for sale in Skivo Wynd, Murieston, EH54 — £595,000 • 5 bed • 3 bath • 2691 ft²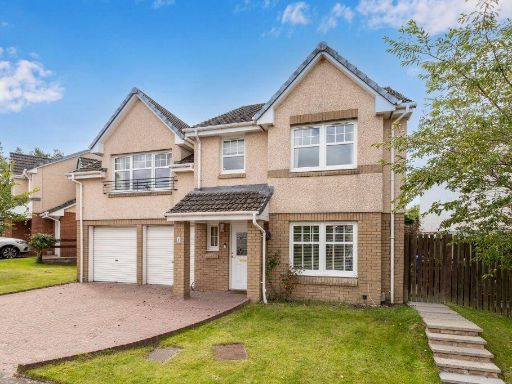 4 bedroom detached villa for sale in 9 Hillhouse Wynd, Kirknewton, EH27 8BU, EH27 — £435,000 • 4 bed • 2 bath • 1641 ft²
4 bedroom detached villa for sale in 9 Hillhouse Wynd, Kirknewton, EH27 8BU, EH27 — £435,000 • 4 bed • 2 bath • 1641 ft²