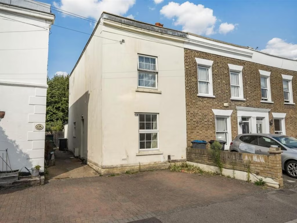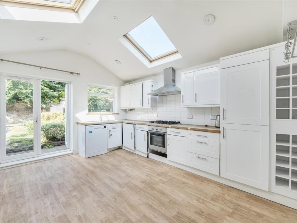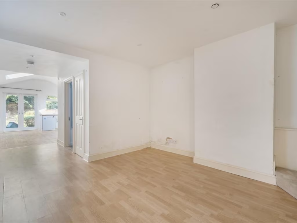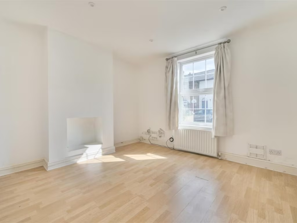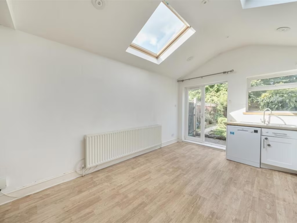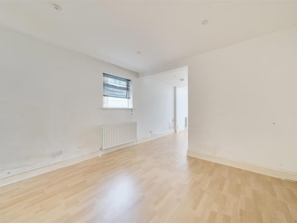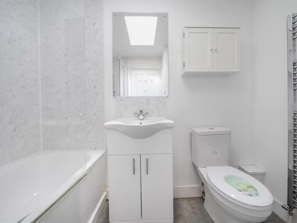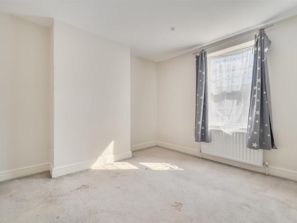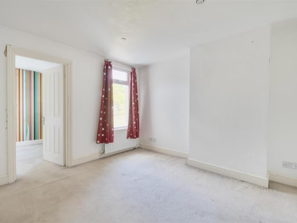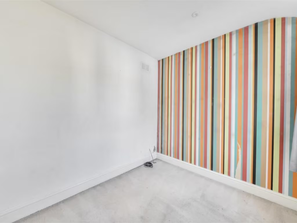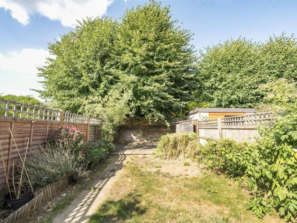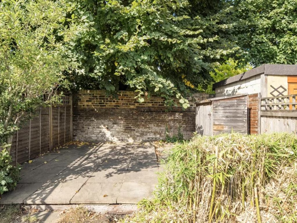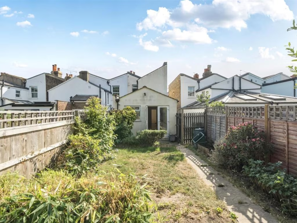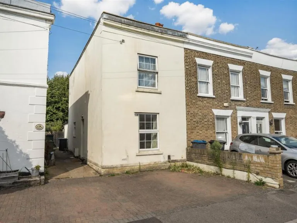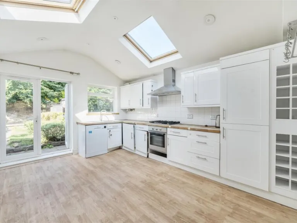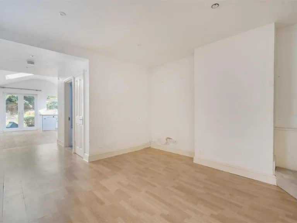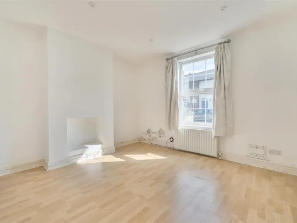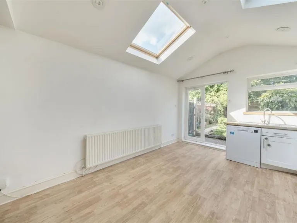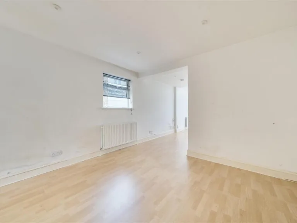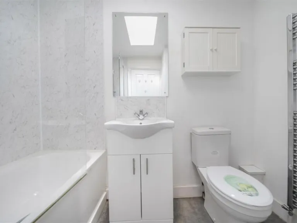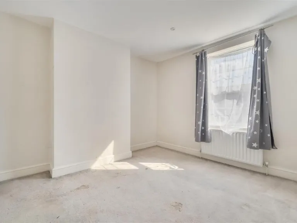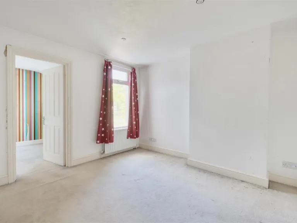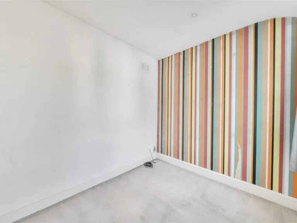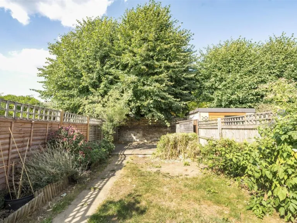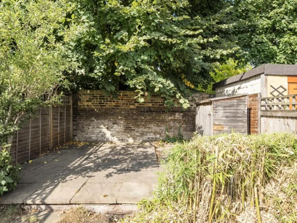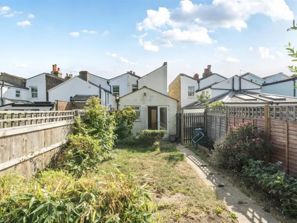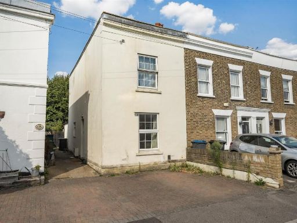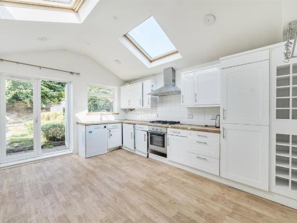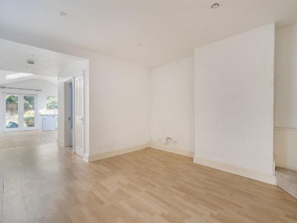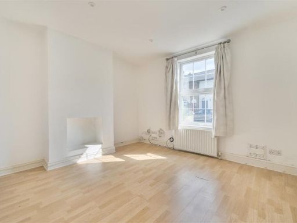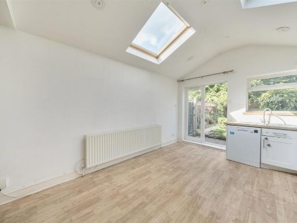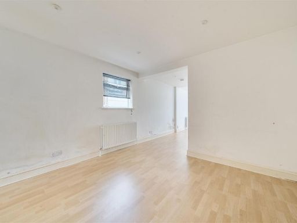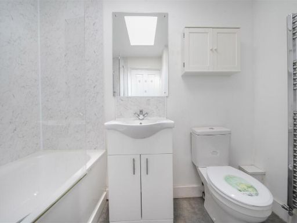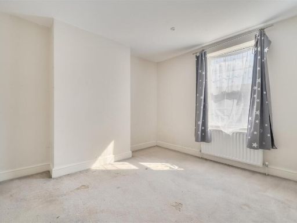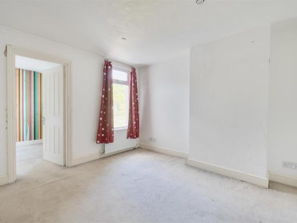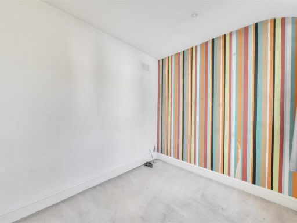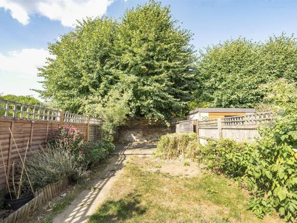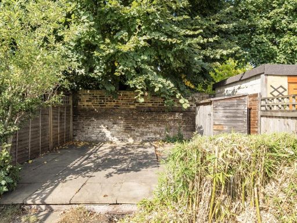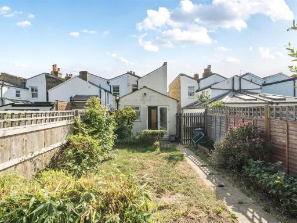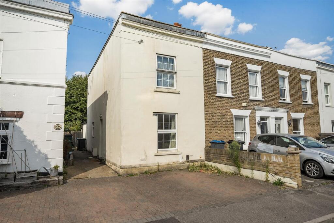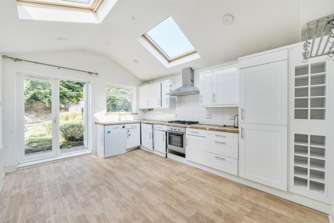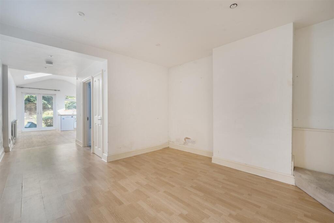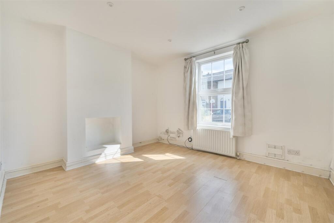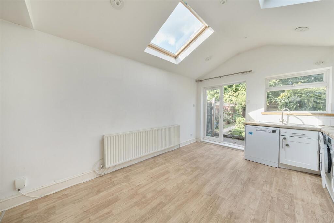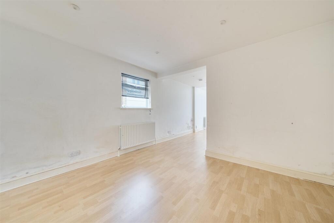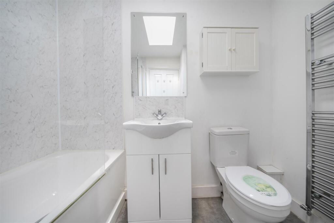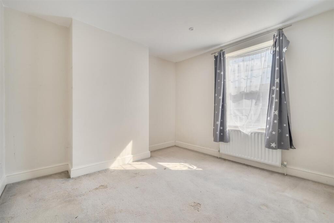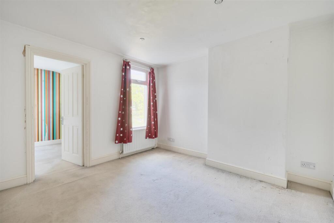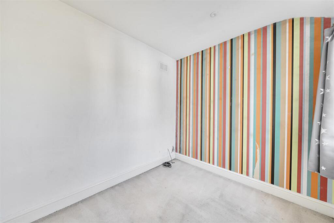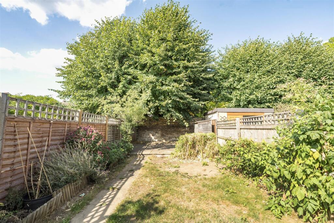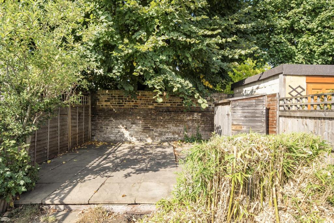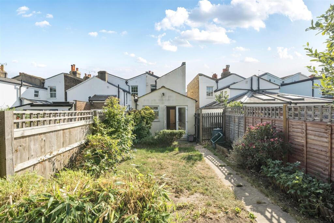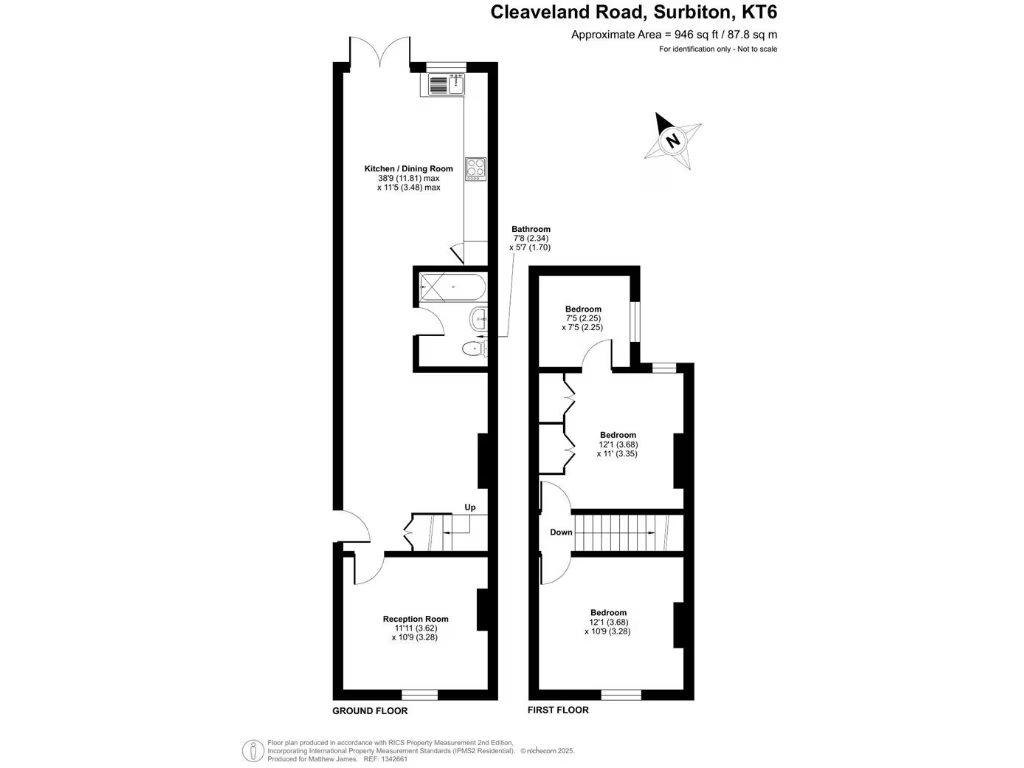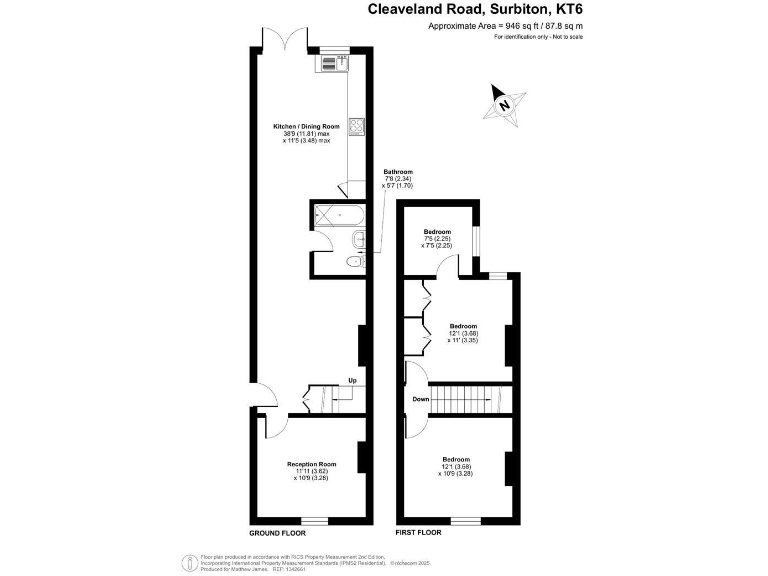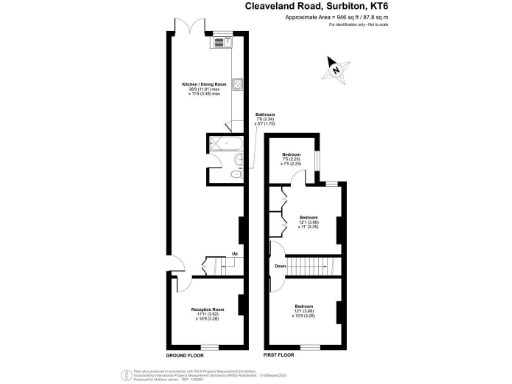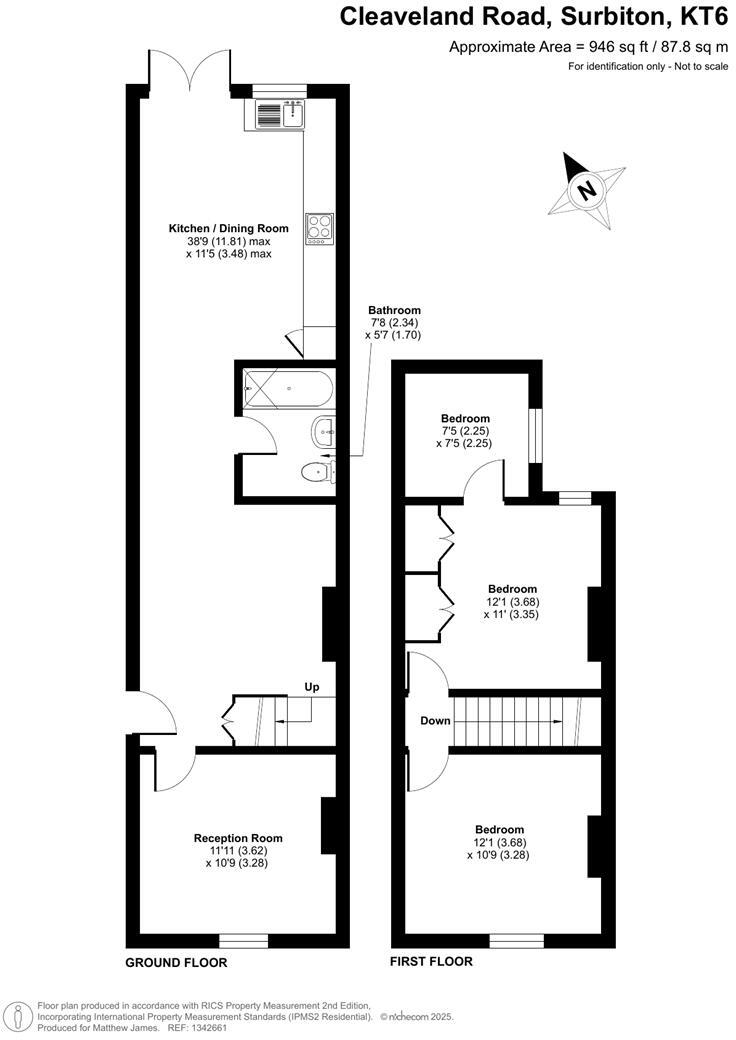Summary - 55 CLEAVELAND ROAD SURBITON KT6 4AJ
2 bed 1 bath End of Terrace
Generous garden, driveway parking and excellent nearby schools for growing families.
Large open-plan kitchen-living-dining with French doors to garden
Set on a sought-after Surbiton river road, this substantial Victorian end-of-terrace offers generous living space, a private garden and driveway parking for two cars. The house benefits from a large open-plan kitchen-living-dining room with French doors to an approximately 40ft rear garden, plus a separate front sitting room that provides flexible family living.
Accommodation includes a large master bedroom, a good-sized second double with fitted wardrobes, and a third bedroom accessed from the second — useful as a dressing room, nursery or home office but offering limited privacy. The property is freehold, chain-free, gas centrally heated with double glazing and fast broadband, making it practical for modern family life and commuting by rail to central London.
This is a period home with solid brick walls and internal insulation; buyers should expect typical Victorian maintenance and to check the age and condition of double glazing and services. Council Tax is band E and the plot is relatively small at the rear compared with the house’s internal size. Overall, the house suits families seeking proximity to good schools, the Thames and Surbiton station, while offering scope to personalise the interior.
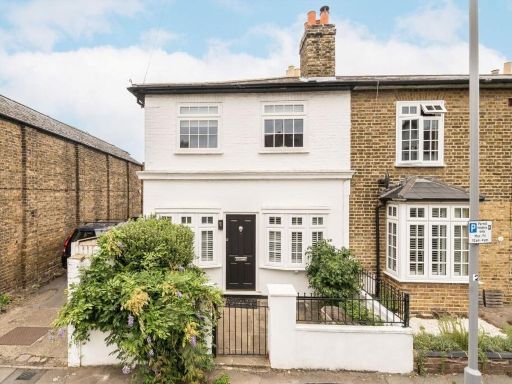 3 bedroom end of terrace house for sale in Westfield Road, Surbiton, KT6 — £915,000 • 3 bed • 2 bath • 1099 ft²
3 bedroom end of terrace house for sale in Westfield Road, Surbiton, KT6 — £915,000 • 3 bed • 2 bath • 1099 ft²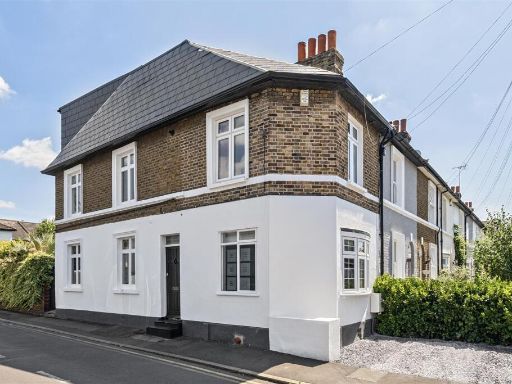 3 bedroom end of terrace house for sale in Winters Road, Thames Ditton, KT7 — £765,000 • 3 bed • 2 bath • 1422 ft²
3 bedroom end of terrace house for sale in Winters Road, Thames Ditton, KT7 — £765,000 • 3 bed • 2 bath • 1422 ft²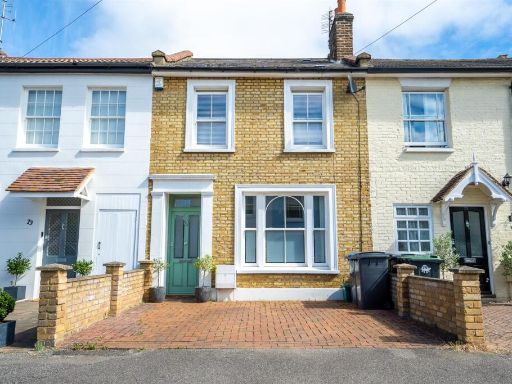 3 bedroom terraced house for sale in Cleaveland Road, Surbiton, KT6 — £950,000 • 3 bed • 1 bath • 1082 ft²
3 bedroom terraced house for sale in Cleaveland Road, Surbiton, KT6 — £950,000 • 3 bed • 1 bath • 1082 ft²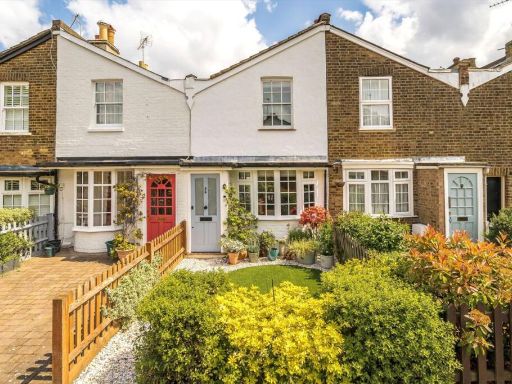 2 bedroom house for sale in St. Leonards Square, Surbiton, KT6 — £599,950 • 2 bed • 1 bath • 644 ft²
2 bedroom house for sale in St. Leonards Square, Surbiton, KT6 — £599,950 • 2 bed • 1 bath • 644 ft² 2 bedroom semi-detached house for sale in Beaconsfield Road, Surbiton, KT5 — £620,000 • 2 bed • 1 bath • 778 ft²
2 bedroom semi-detached house for sale in Beaconsfield Road, Surbiton, KT5 — £620,000 • 2 bed • 1 bath • 778 ft²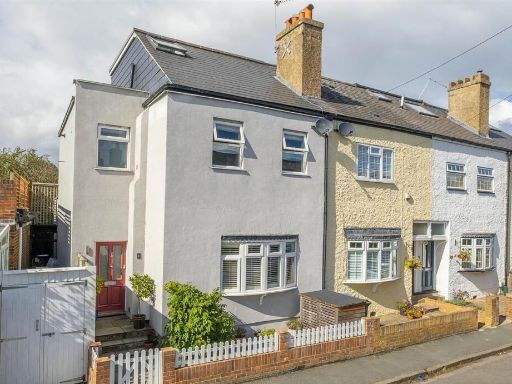 4 bedroom end of terrace house for sale in Queens Road, Thames Ditton, KT7 — £960,000 • 4 bed • 2 bath • 1413 ft²
4 bedroom end of terrace house for sale in Queens Road, Thames Ditton, KT7 — £960,000 • 4 bed • 2 bath • 1413 ft²