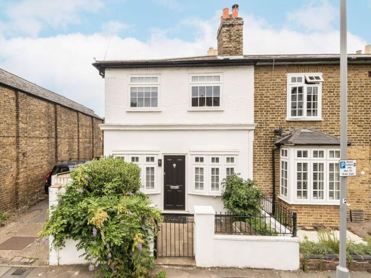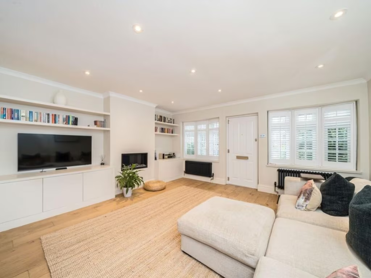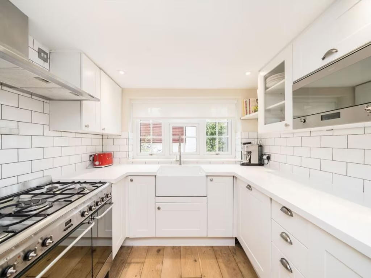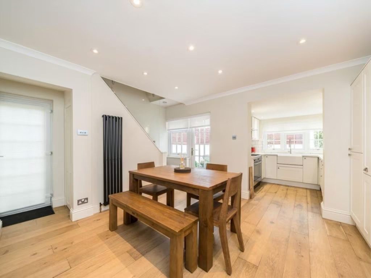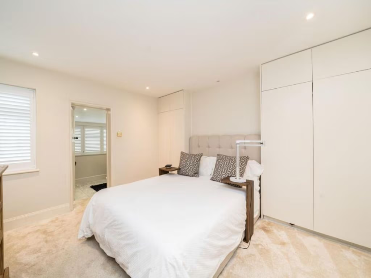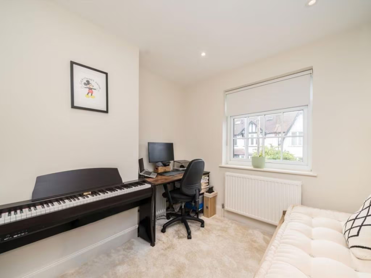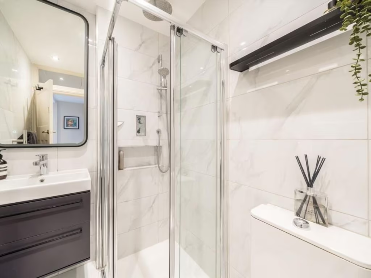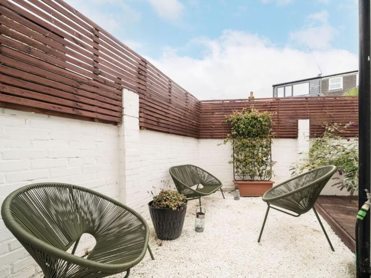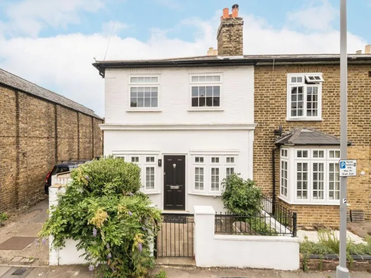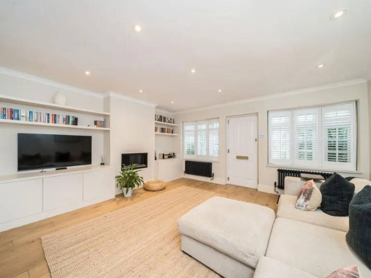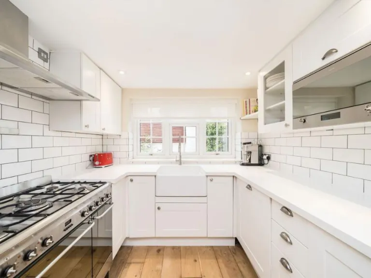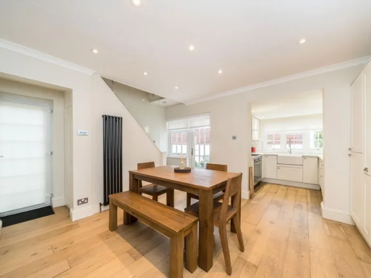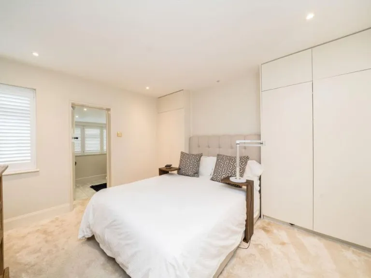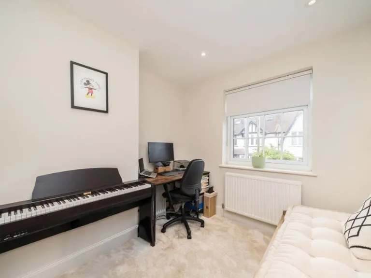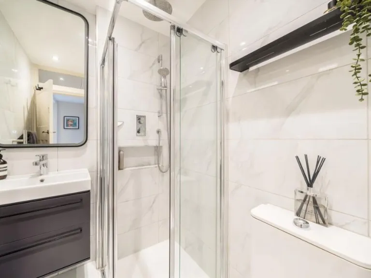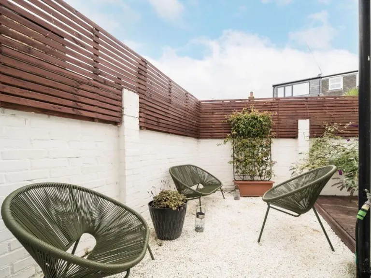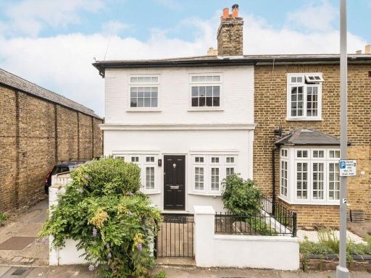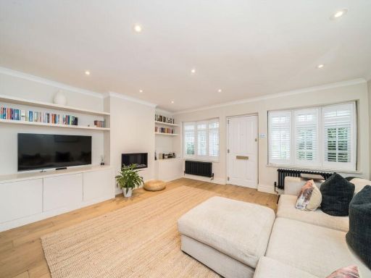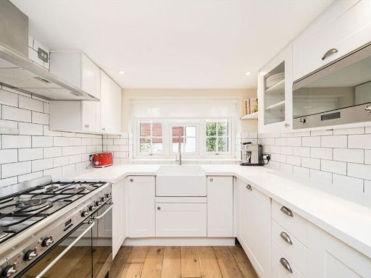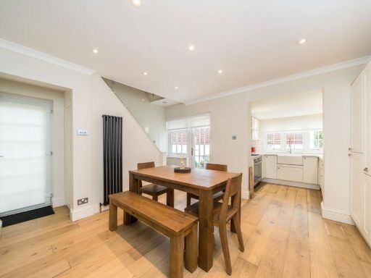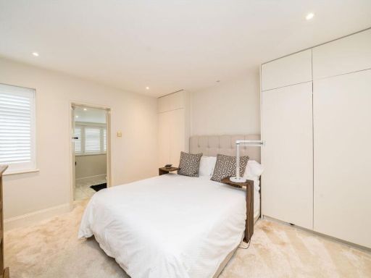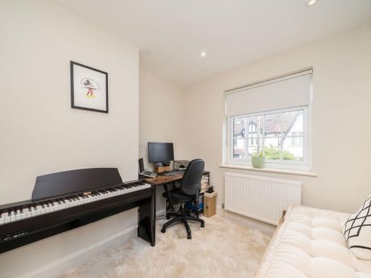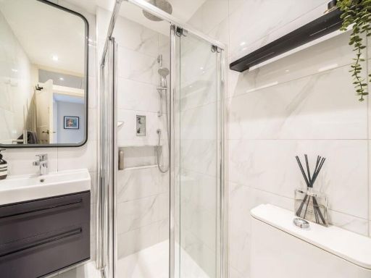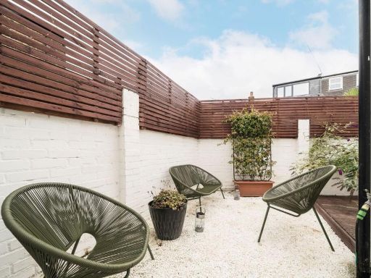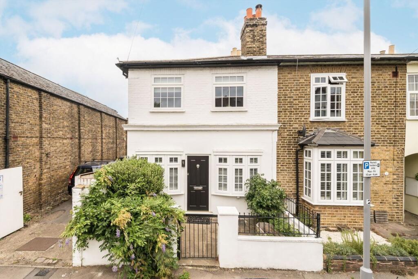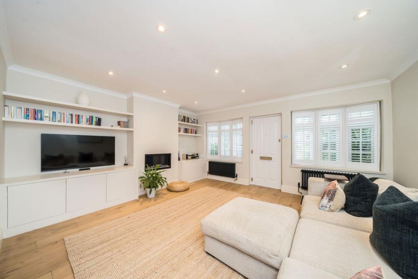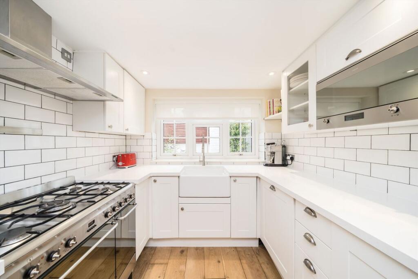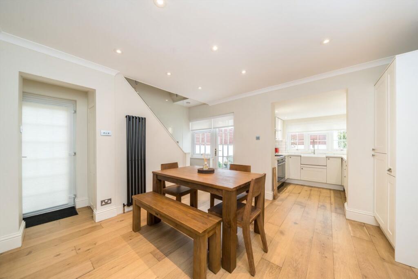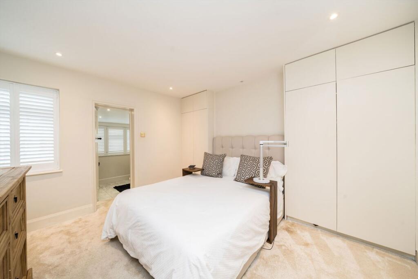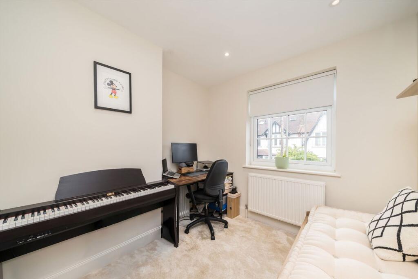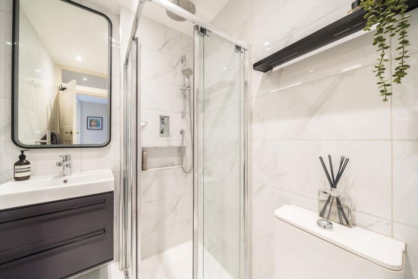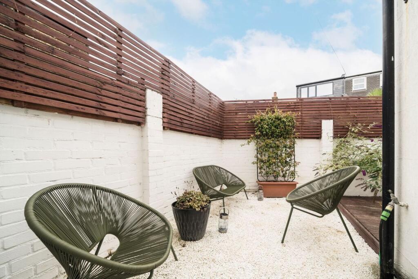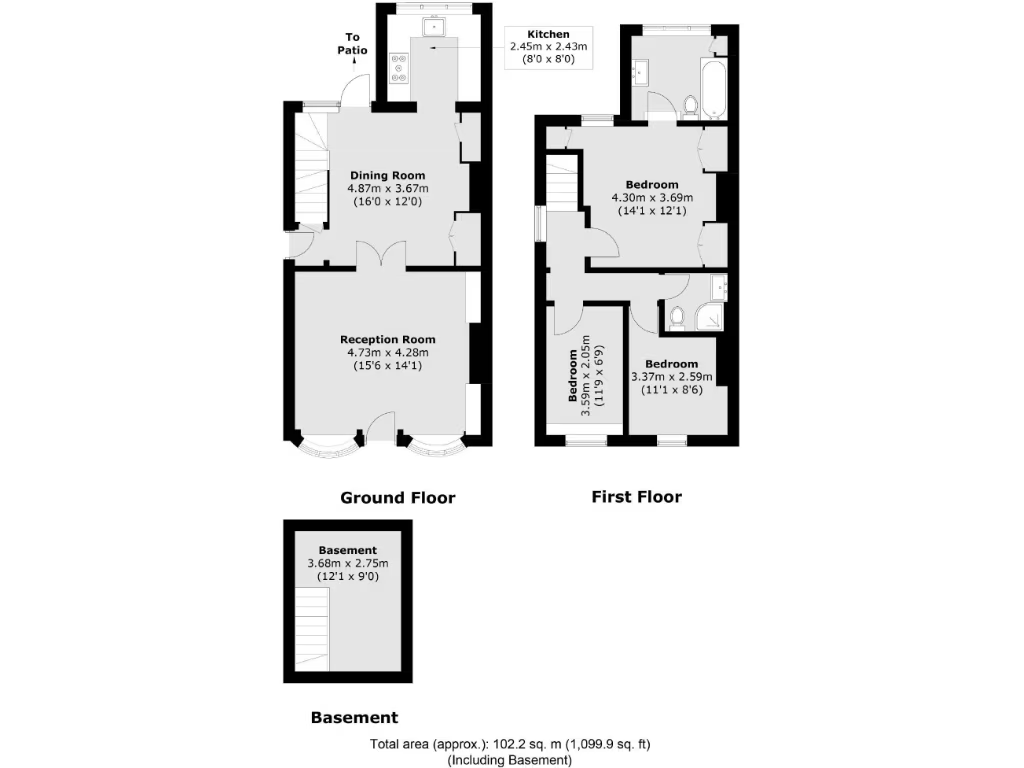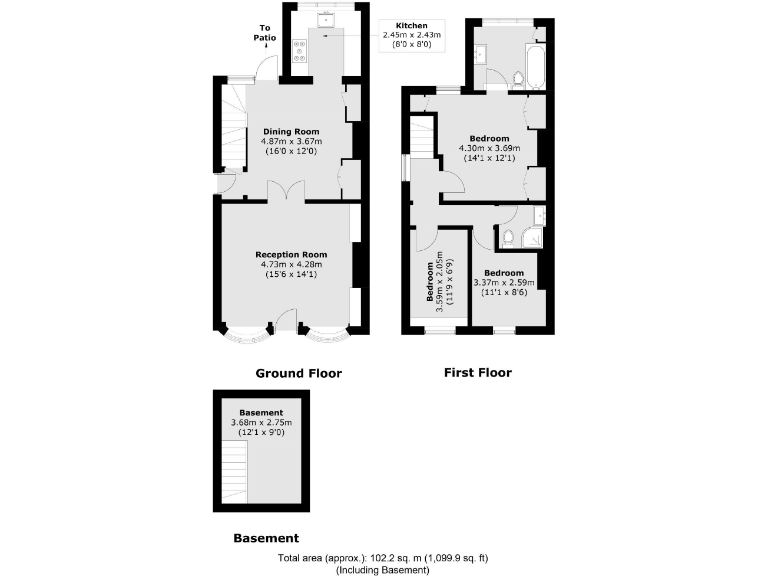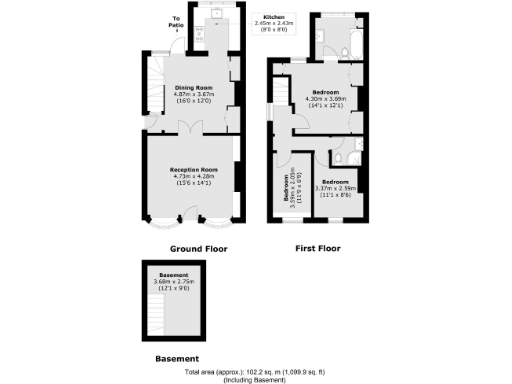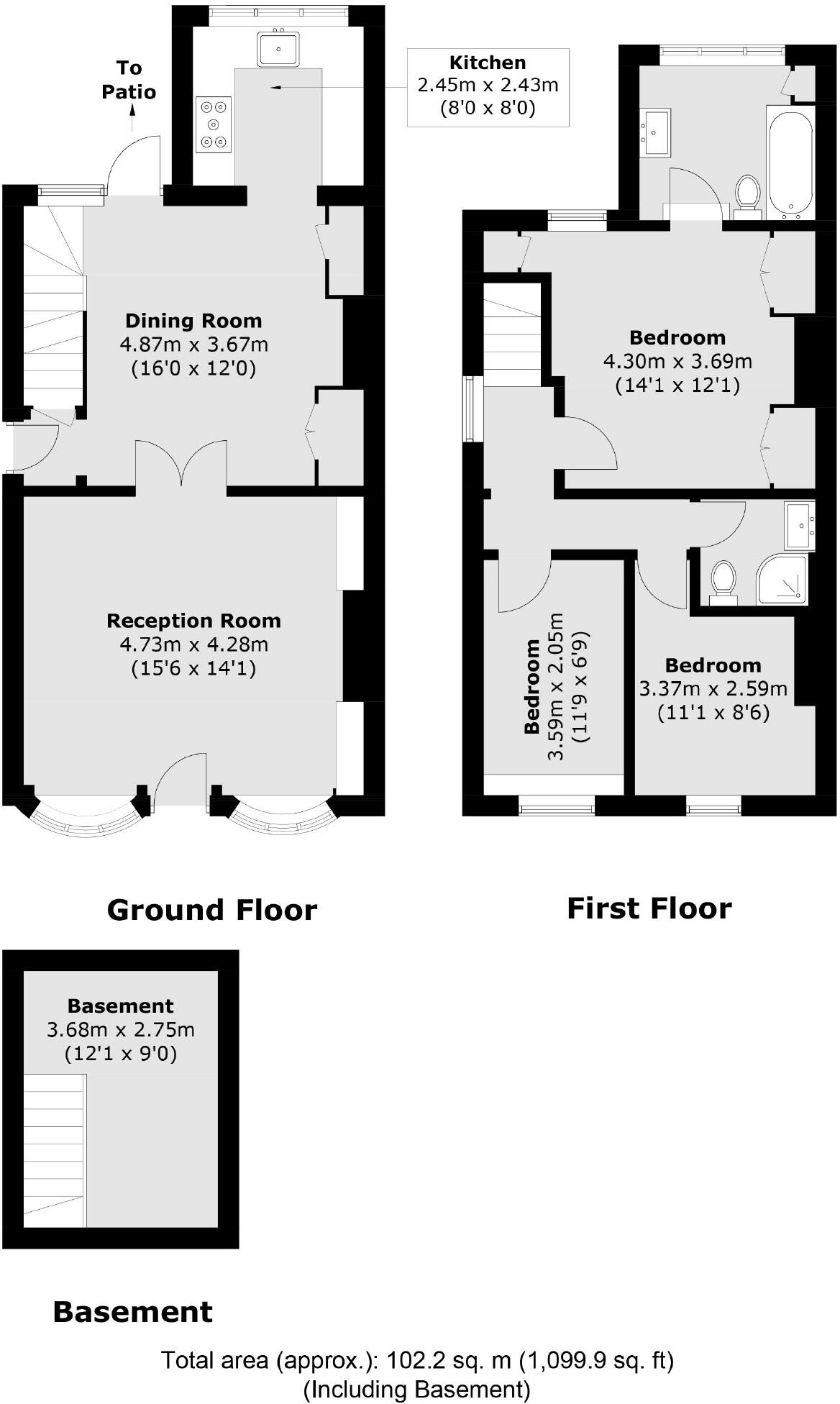Summary - 15, WESTFIELD ROAD KT6 4EL
3 bed 2 bath End of Terrace
Period character with modern open-plan living and excellent commuter links.
- Three bedrooms and two bathrooms across three levels
- Double-fronted reception and bright open-plan kitchen/diner
- Private south-west facing garden (small plot) ideal for entertaining
- Freehold tenure; fast broadband and mains gas central heating
- Excellent local schools and 16-minute train to Waterloo
- Built before 1900 with solid brick walls (no insulation assumed)
- Above-average council tax band; small front garden and limited plot
- Basement present but likely best for storage or utility use
Set on one of Surbiton’s most desirable river roads, this three-bedroom end-of-terrace blends period character with contemporary living. The house offers a double-fronted reception, a bright open-plan kitchen/diner and a private rear garden—ideal for family life and entertaining. Commuters benefit from Surbiton station and a 16-minute service to Waterloo, while excellent local primary and secondary schools are within easy reach.
The accommodation spans basement, ground and first floors and includes two bathrooms, allowing flexible family arrangements or home-working space. The property is freehold with fast broadband and mains gas central heating, making it a practical choice for modern daily living.
Buyers should note the building dates from before 1900 and has solid brick walls (assumed) with no built-in insulation, so there is scope — and likely cost — for energy-efficiency upgrades. The plot is small and the property carries an above-average council tax band, factors to consider alongside its strong location and layout.
Overall this home suits families seeking space, schooling and river-side lifestyle close to transport, or buyers wanting a period property with scope to improve energy performance and add personal touches.
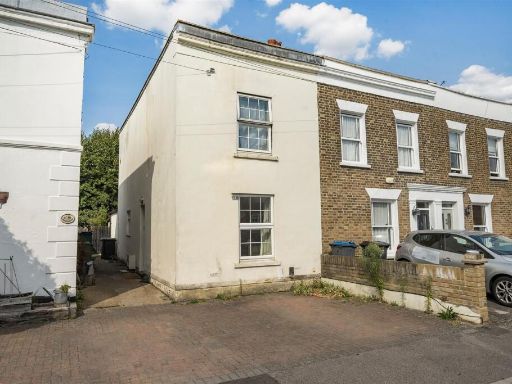 2 bedroom end of terrace house for sale in Cleaveland Road, Surbiton, KT6 — £799,950 • 2 bed • 1 bath • 946 ft²
2 bedroom end of terrace house for sale in Cleaveland Road, Surbiton, KT6 — £799,950 • 2 bed • 1 bath • 946 ft²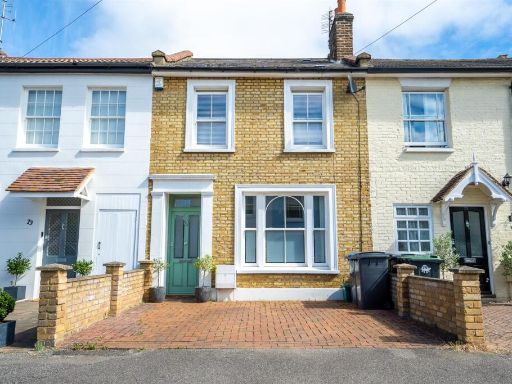 3 bedroom terraced house for sale in Cleaveland Road, Surbiton, KT6 — £950,000 • 3 bed • 1 bath • 1082 ft²
3 bedroom terraced house for sale in Cleaveland Road, Surbiton, KT6 — £950,000 • 3 bed • 1 bath • 1082 ft²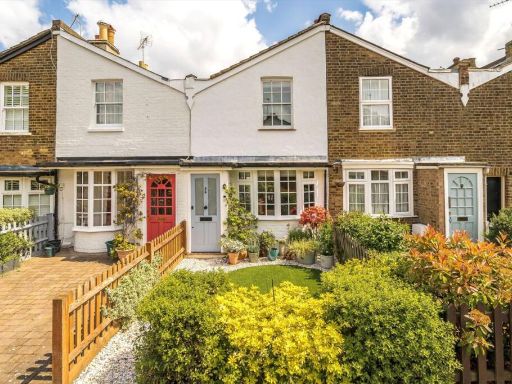 2 bedroom house for sale in St. Leonards Square, Surbiton, KT6 — £599,950 • 2 bed • 1 bath • 644 ft²
2 bedroom house for sale in St. Leonards Square, Surbiton, KT6 — £599,950 • 2 bed • 1 bath • 644 ft²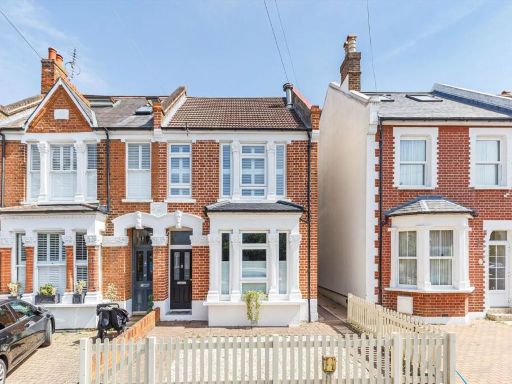 3 bedroom semi-detached house for sale in Worthington Road, Surbiton, KT6 — £875,000 • 3 bed • 1 bath • 1151 ft²
3 bedroom semi-detached house for sale in Worthington Road, Surbiton, KT6 — £875,000 • 3 bed • 1 bath • 1151 ft²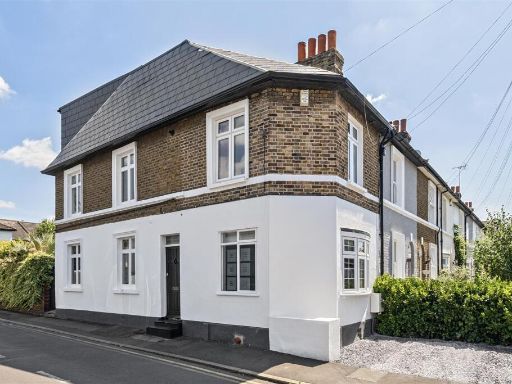 3 bedroom end of terrace house for sale in Winters Road, Thames Ditton, KT7 — £765,000 • 3 bed • 2 bath • 1422 ft²
3 bedroom end of terrace house for sale in Winters Road, Thames Ditton, KT7 — £765,000 • 3 bed • 2 bath • 1422 ft²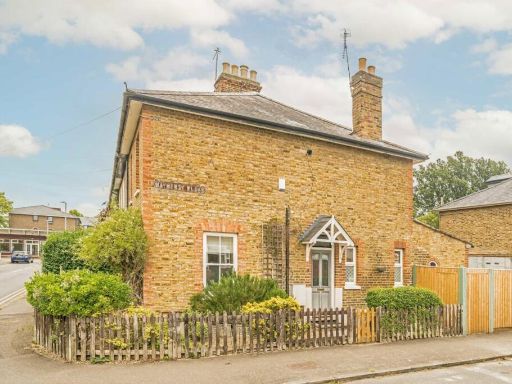 3 bedroom end of terrace house for sale in Mayberry Place, Surbiton, KT5 — £770,000 • 3 bed • 2 bath • 1056 ft²
3 bedroom end of terrace house for sale in Mayberry Place, Surbiton, KT5 — £770,000 • 3 bed • 2 bath • 1056 ft²