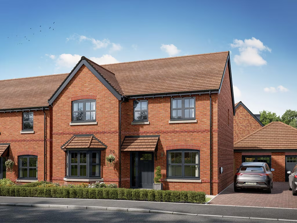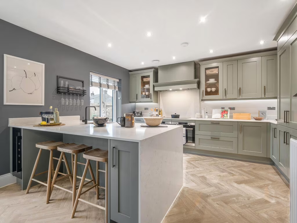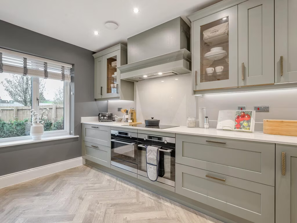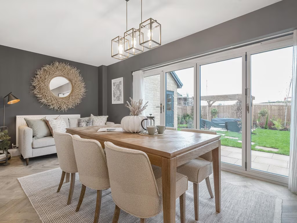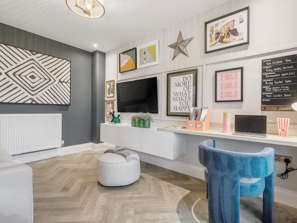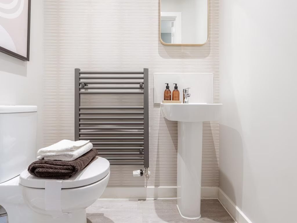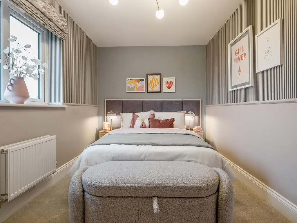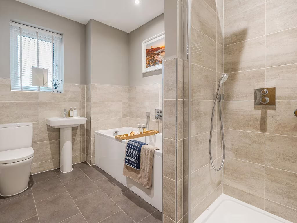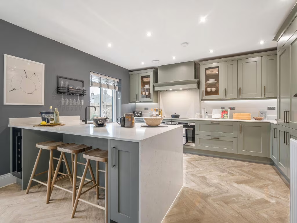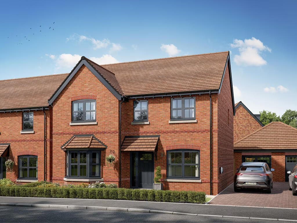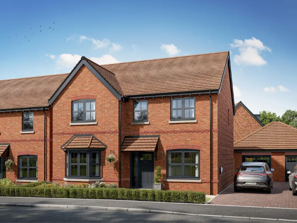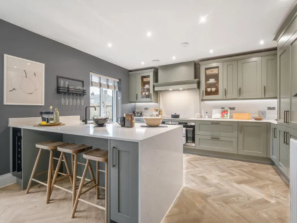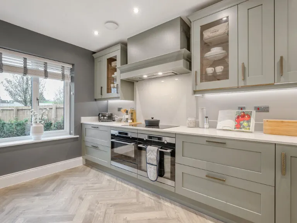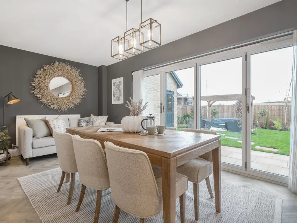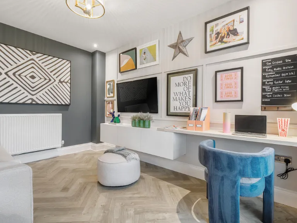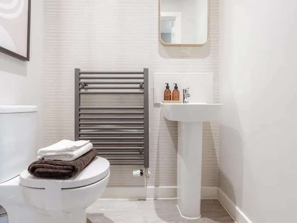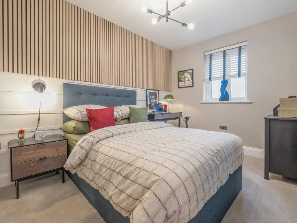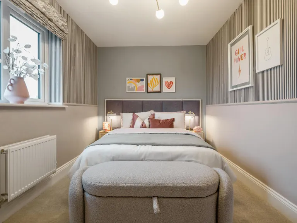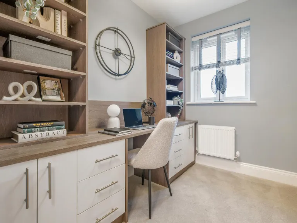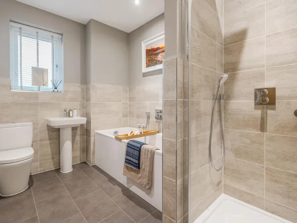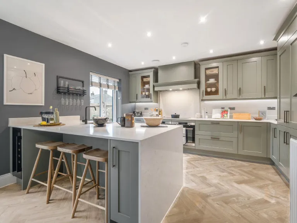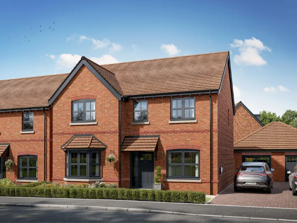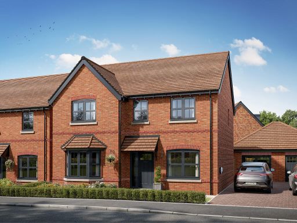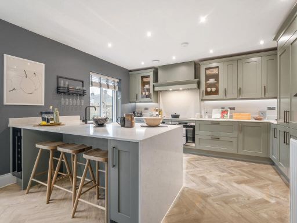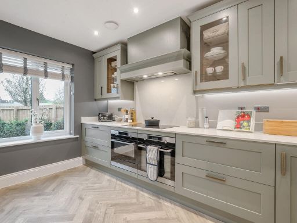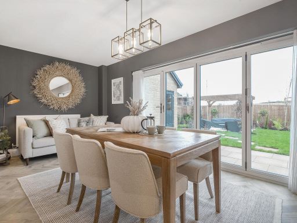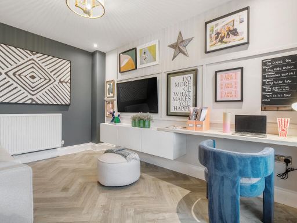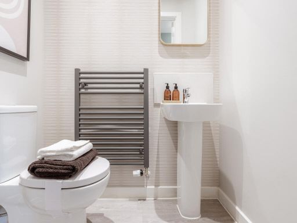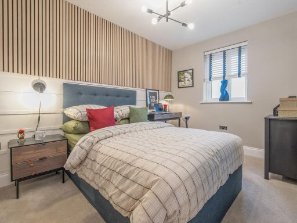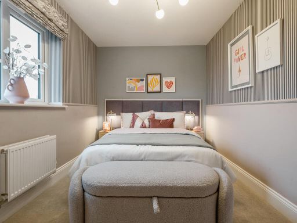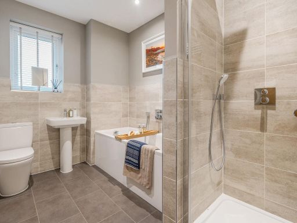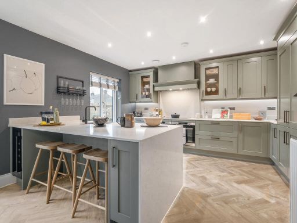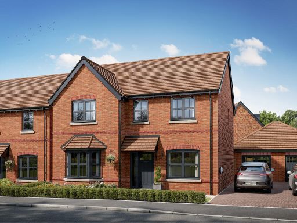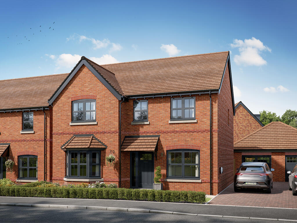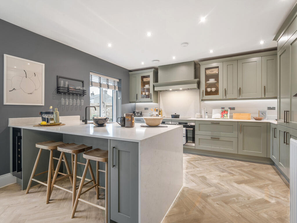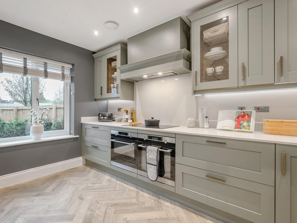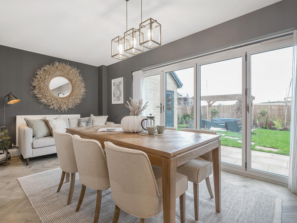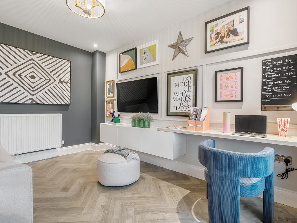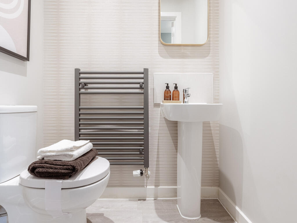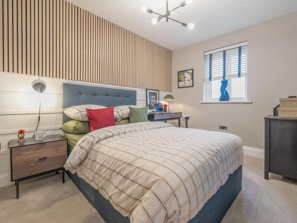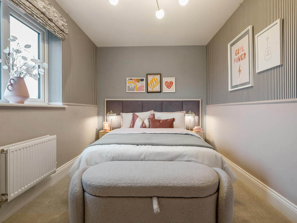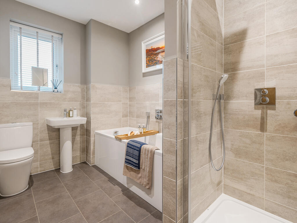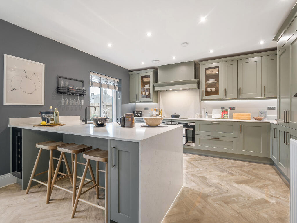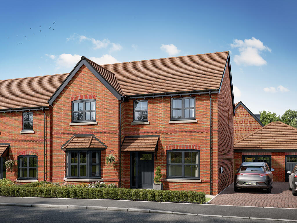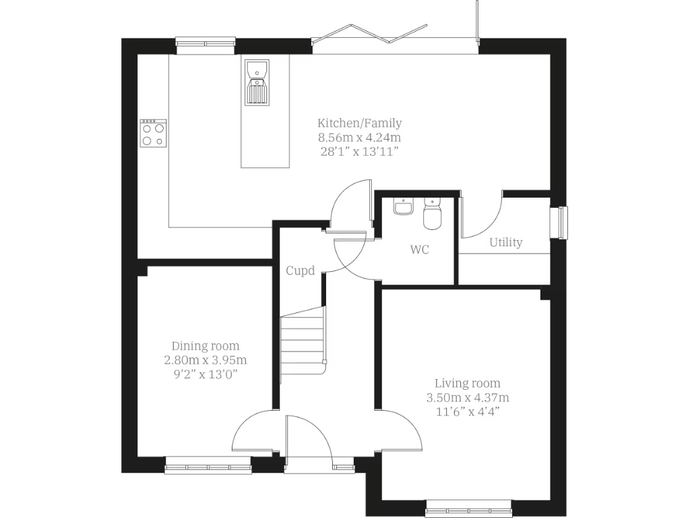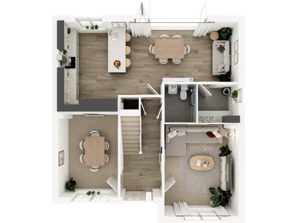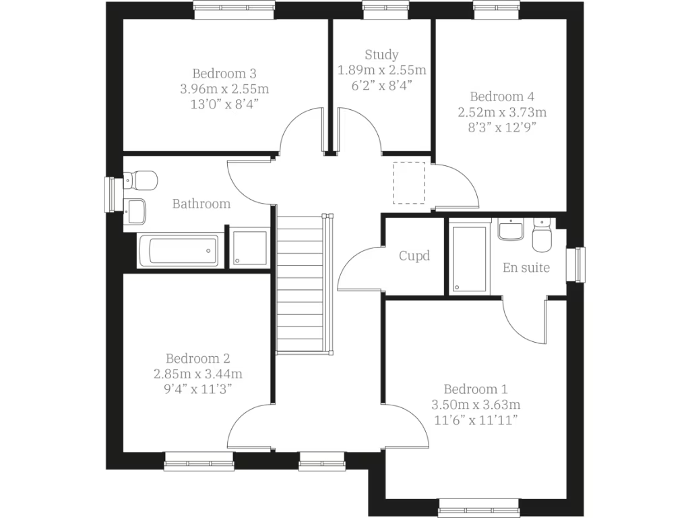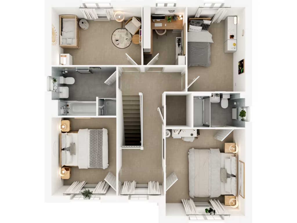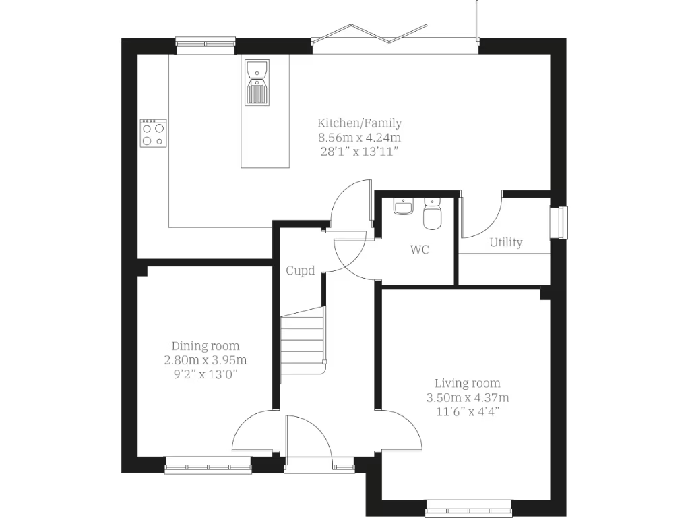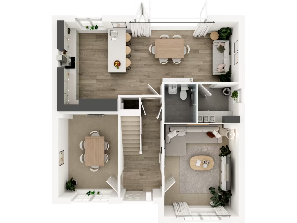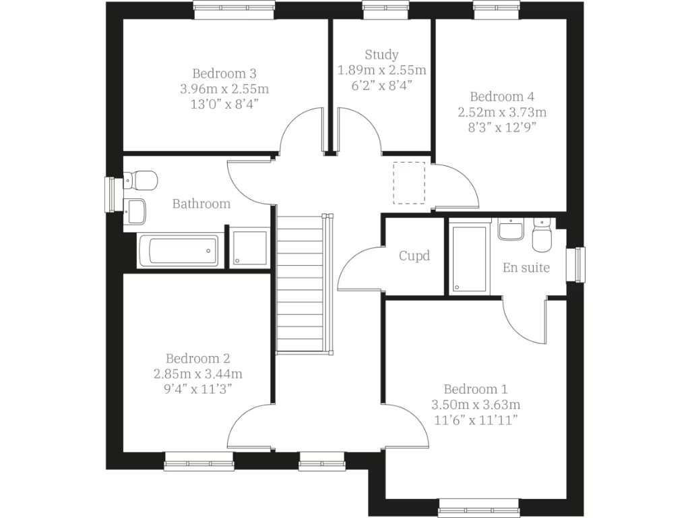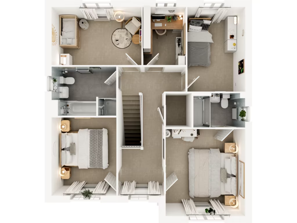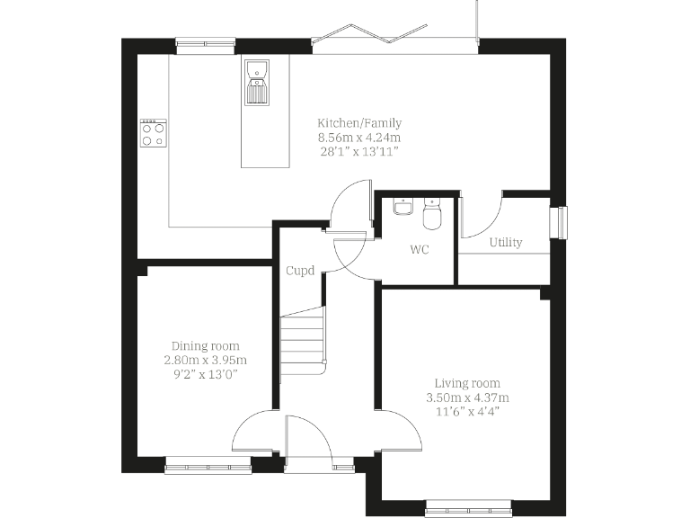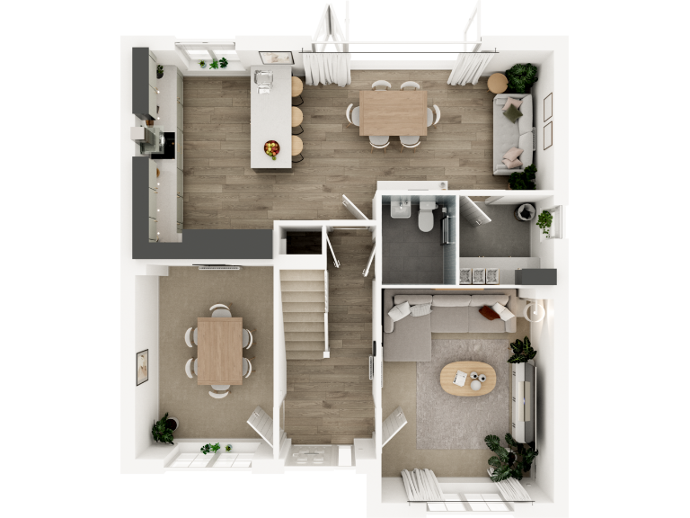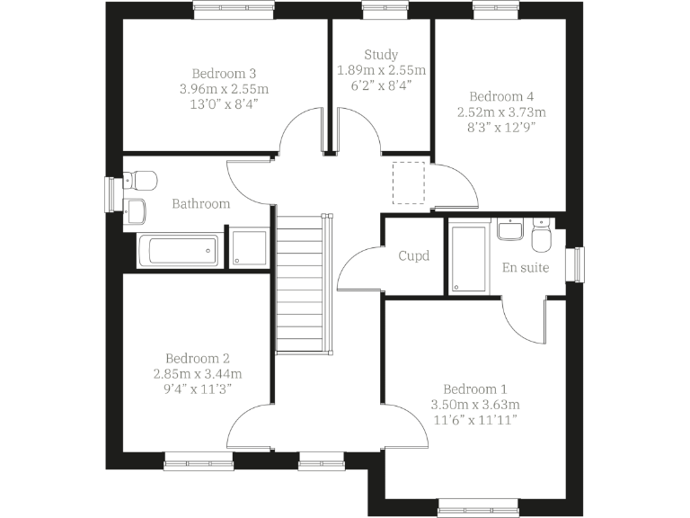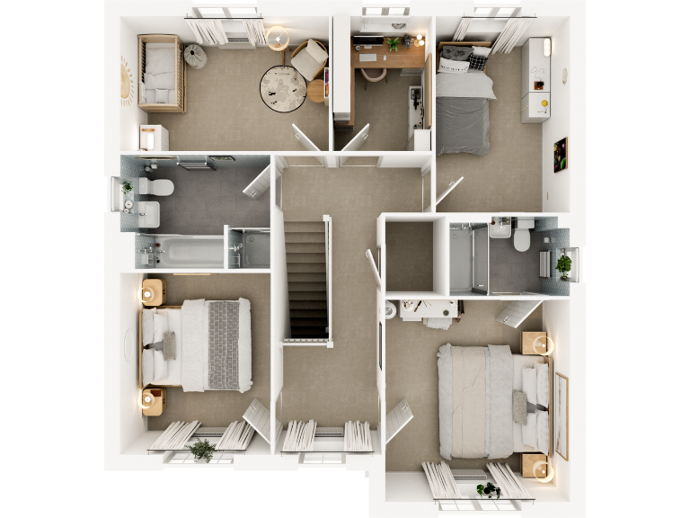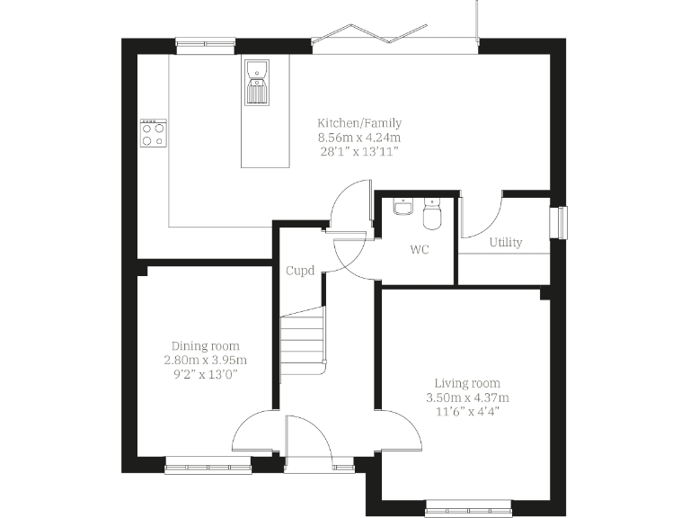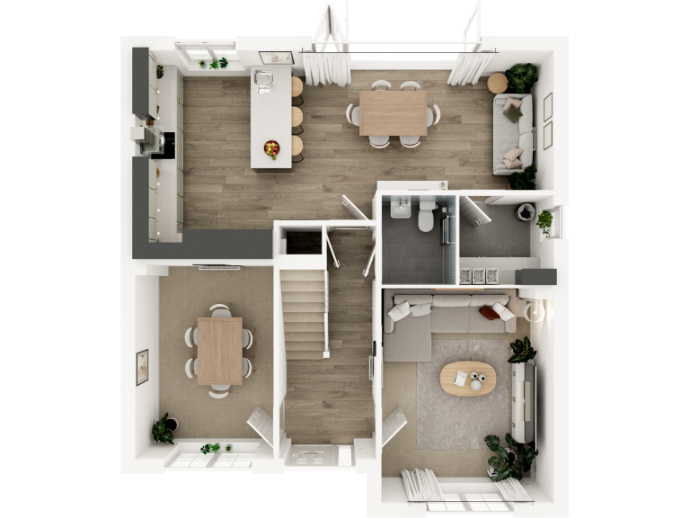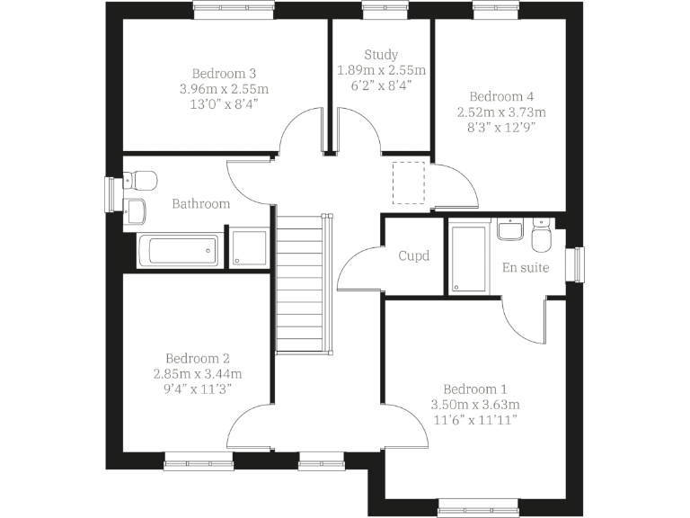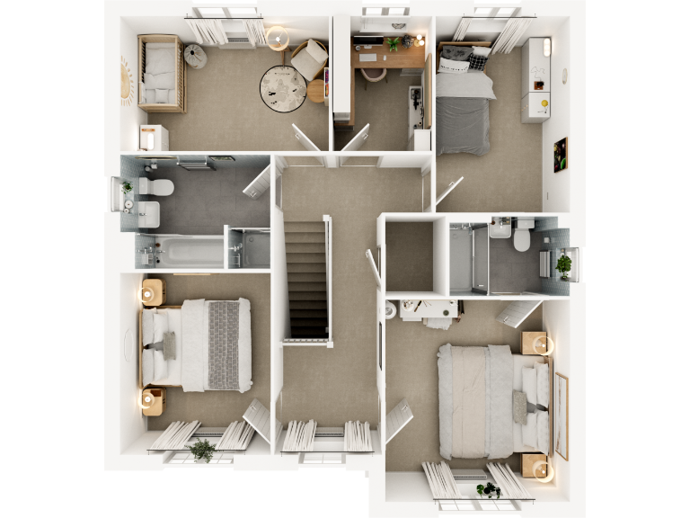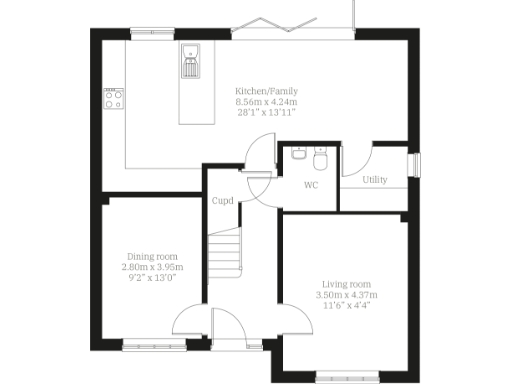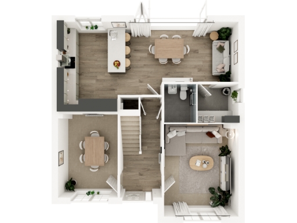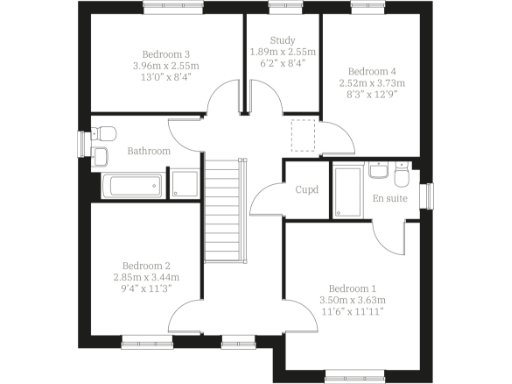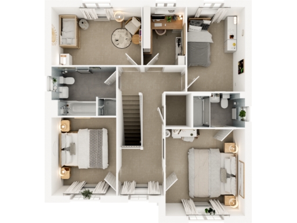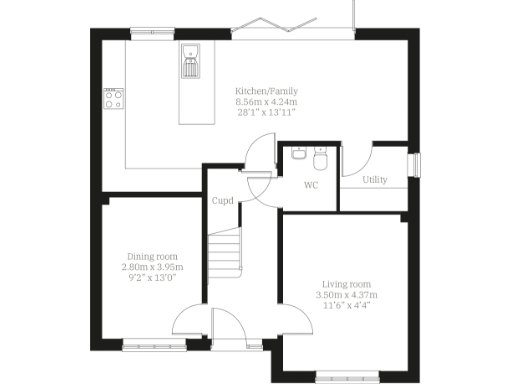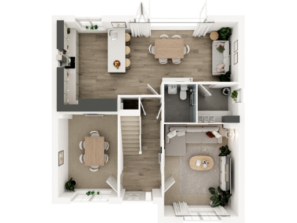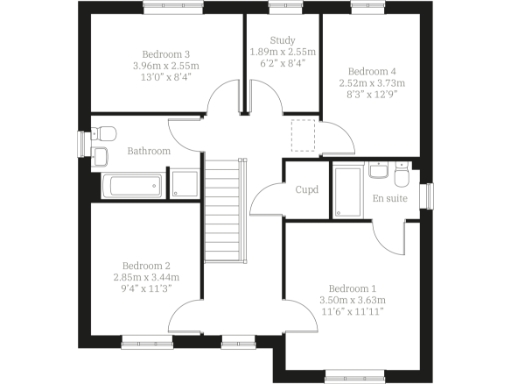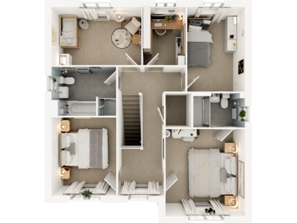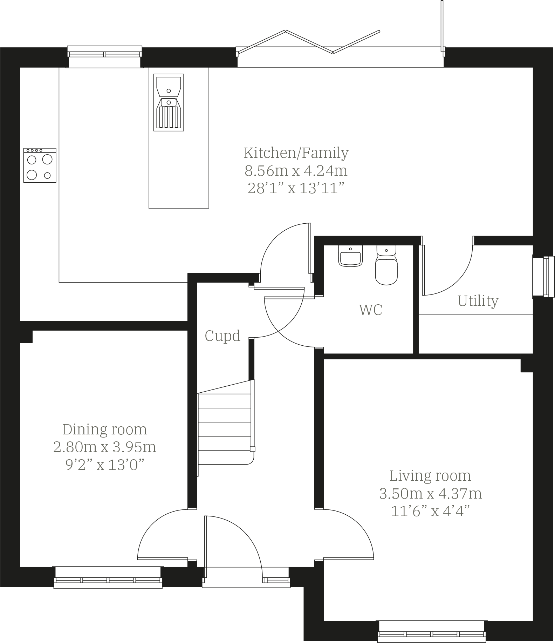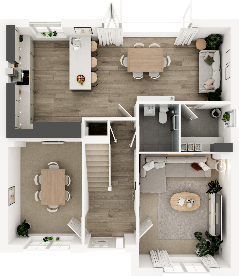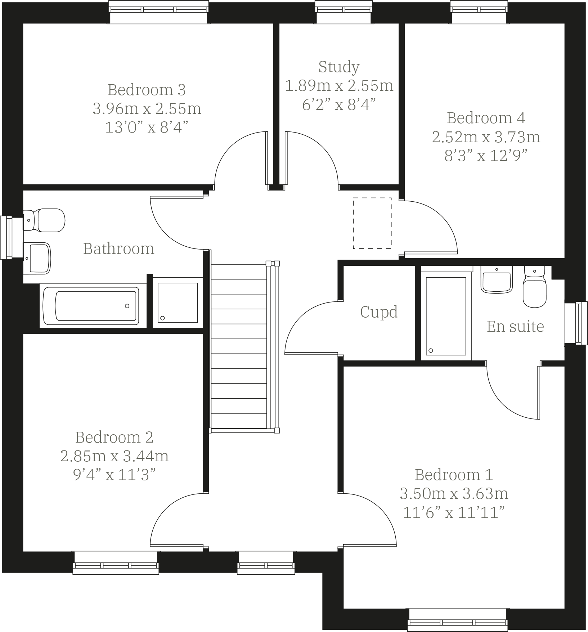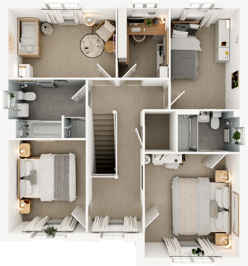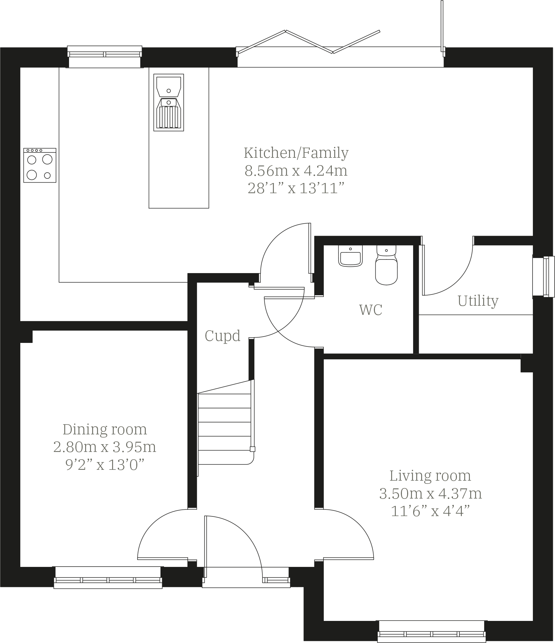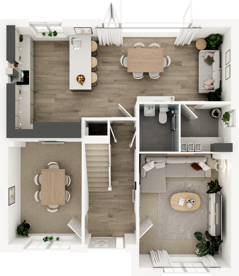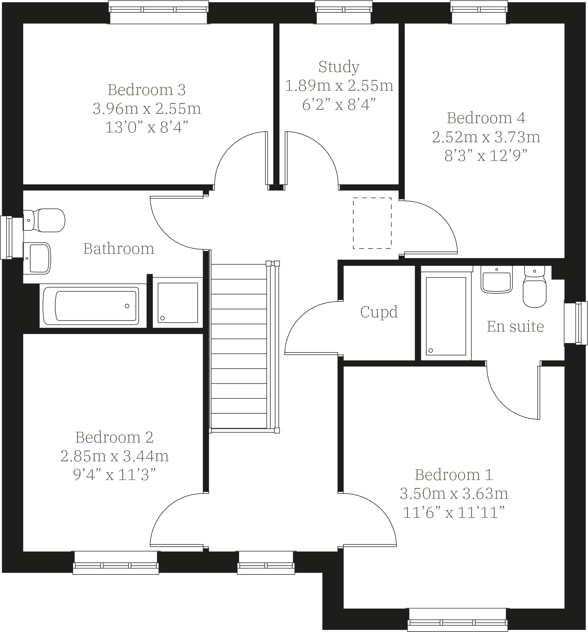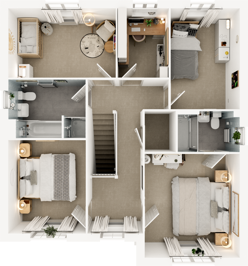Summary - The Coach House, Moat Farm, Hospital Lane, BEDWORTH CV12 0LA
4 bed 1 bath Detached
Contemporary family living with generous garden and energy-saving features.
Bi-fold doors from kitchen/family room to large private garden
Open-plan kitchen/family plus separate living and dining rooms
Single garage and driveway parking with EV charging point
Solar panels and predicted Energy Rating A for lower energy bills
Built-in wardrobes to bedroom 1 and en suite plus separate study
Oil-fired boiler central heating — higher fuel costs potential
10-year new homes warranty; built 2003–2006, double glazing throughout
Located in ageing urban communities; local area shows some deprivation
This four-bedroom detached home at Moat Farm blends contemporary family living with traditional room layout. The ground floor offers an open-plan kitchen/family room with bi-fold doors to a large private garden, plus separate living and dining rooms for quieter moments or formal meals.
Practical features include a single garage and driveway parking, EV charging point, solar panels, and a predicted Energy Rating of A — all helping to reduce running costs. Bedroom one benefits from built-in wardrobes and an en suite; a separate study provides a flexible home-working space.
Notable considerations: heating is from an oil-fired boiler, which can be costlier than mains gas in this area. The development is classified as ageing urban communities and the wider area as communal retirement with some local deprivation, which may affect local services and resale dynamics. The property is sold freehold with a 10-year new homes warranty for peace of mind.
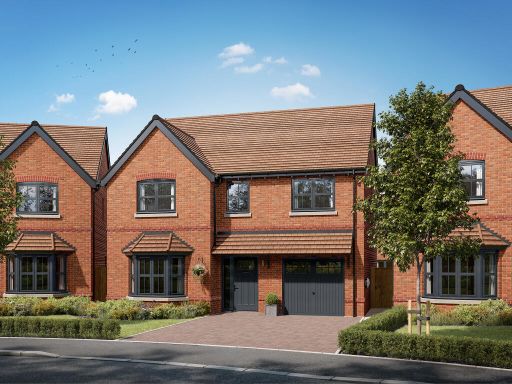 4 bedroom detached house for sale in Hospital Lane,
Bedworth,
CV12 0LA, CV12 — £545,000 • 4 bed • 1 bath • 489 ft²
4 bedroom detached house for sale in Hospital Lane,
Bedworth,
CV12 0LA, CV12 — £545,000 • 4 bed • 1 bath • 489 ft²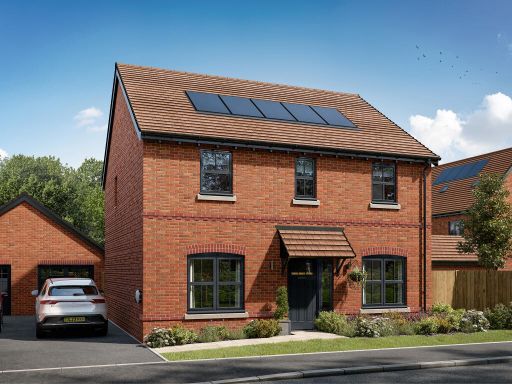 4 bedroom detached house for sale in Hospital Lane,
Bedworth,
CV12 0LA, CV12 — £500,000 • 4 bed • 1 bath • 503 ft²
4 bedroom detached house for sale in Hospital Lane,
Bedworth,
CV12 0LA, CV12 — £500,000 • 4 bed • 1 bath • 503 ft²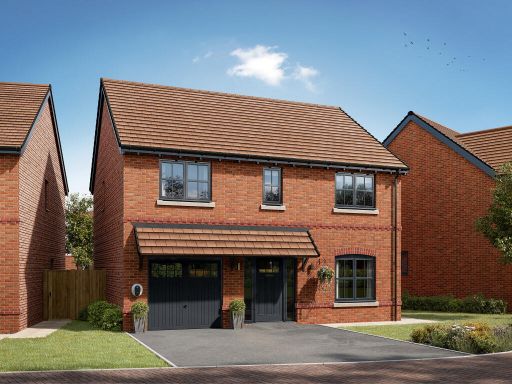 4 bedroom detached house for sale in Hospital Lane,
Bedworth,
CV12 0LA, CV12 — £475,000 • 4 bed • 1 bath • 363 ft²
4 bedroom detached house for sale in Hospital Lane,
Bedworth,
CV12 0LA, CV12 — £475,000 • 4 bed • 1 bath • 363 ft²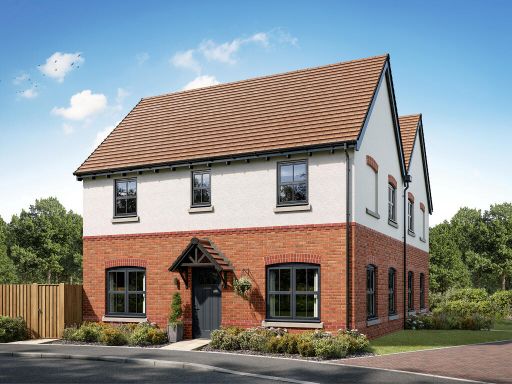 3 bedroom semi-detached house for sale in Hospital Lane,
Bedworth,
CV12 0LA, CV12 — £385,000 • 3 bed • 1 bath • 376 ft²
3 bedroom semi-detached house for sale in Hospital Lane,
Bedworth,
CV12 0LA, CV12 — £385,000 • 3 bed • 1 bath • 376 ft²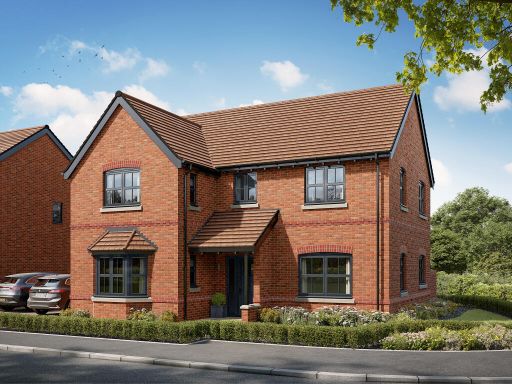 4 bedroom detached house for sale in Hospital Lane,
Bedworth,
CV12 0LA, CV12 — £527,500 • 4 bed • 1 bath • 738 ft²
4 bedroom detached house for sale in Hospital Lane,
Bedworth,
CV12 0LA, CV12 — £527,500 • 4 bed • 1 bath • 738 ft²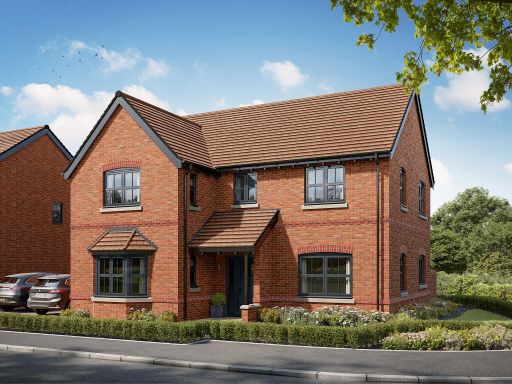 4 bedroom detached house for sale in Hospital Lane,
Bedworth,
CV12 0LA, CV12 — £530,000 • 4 bed • 1 bath • 1045 ft²
4 bedroom detached house for sale in Hospital Lane,
Bedworth,
CV12 0LA, CV12 — £530,000 • 4 bed • 1 bath • 1045 ft²