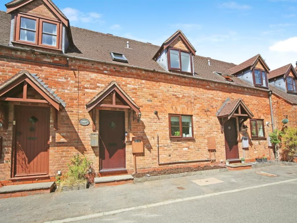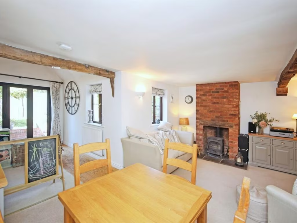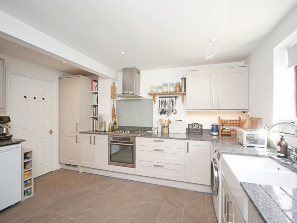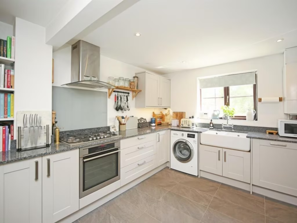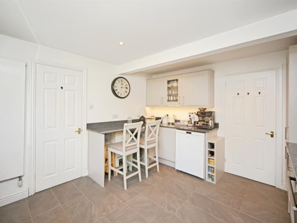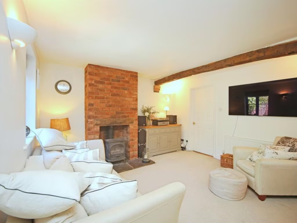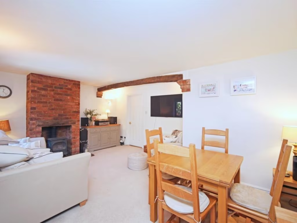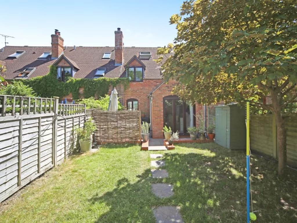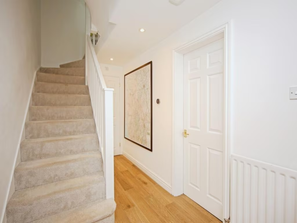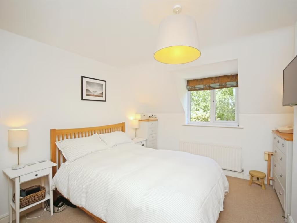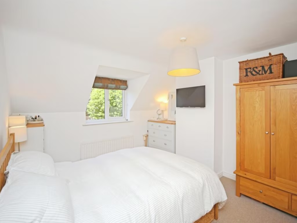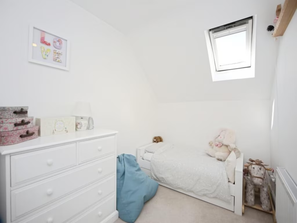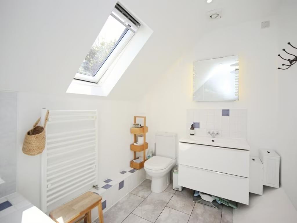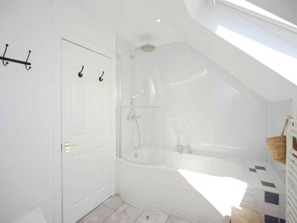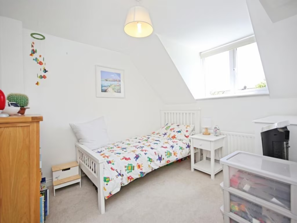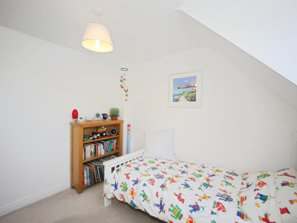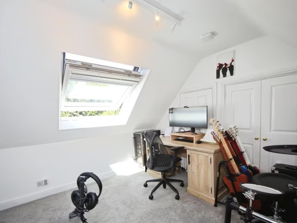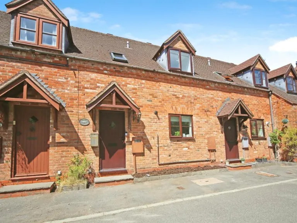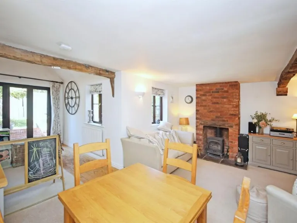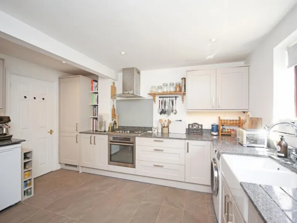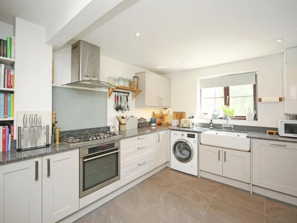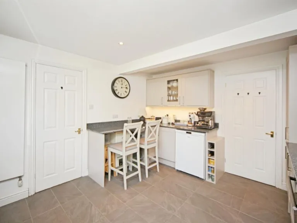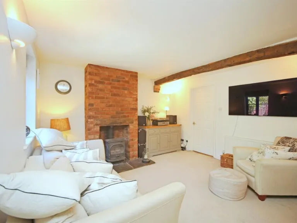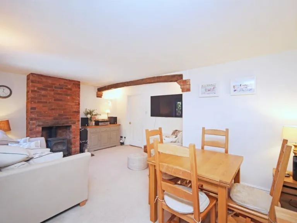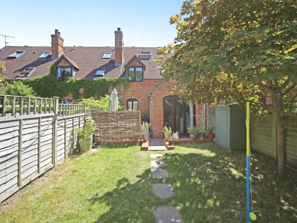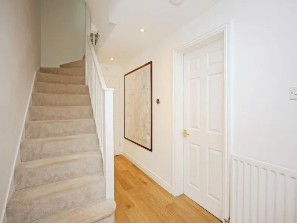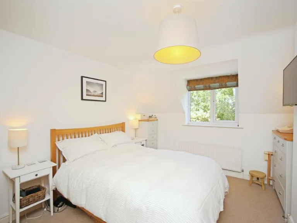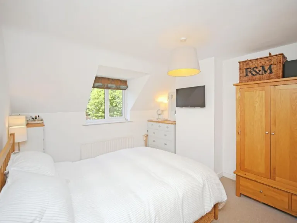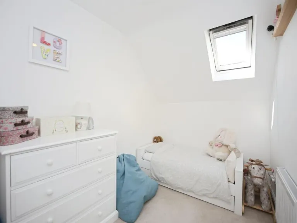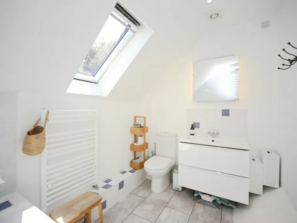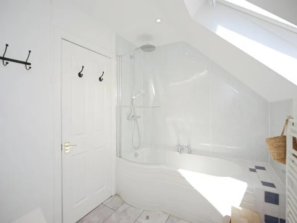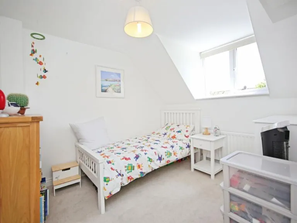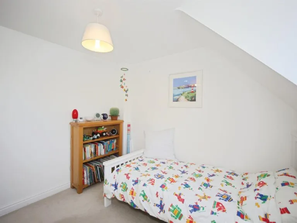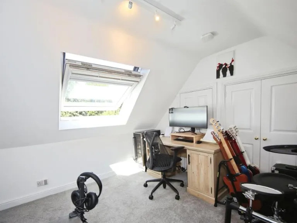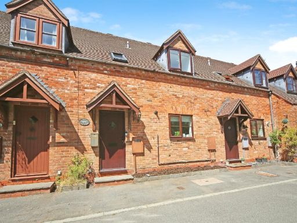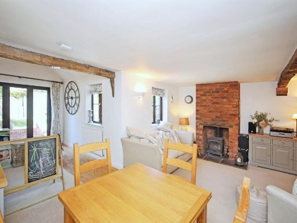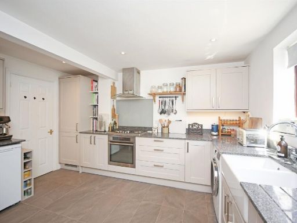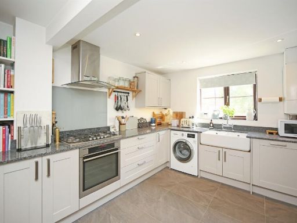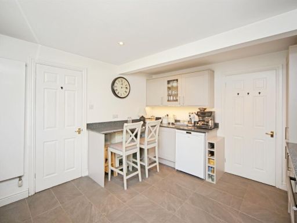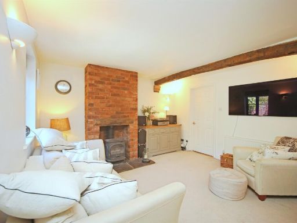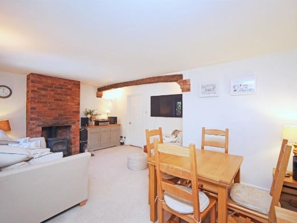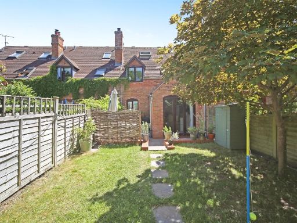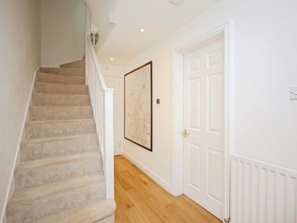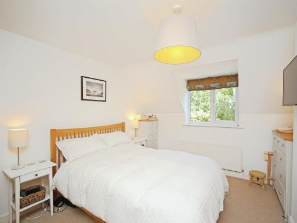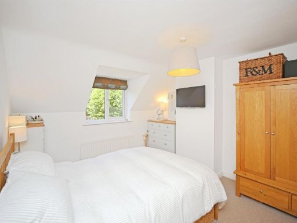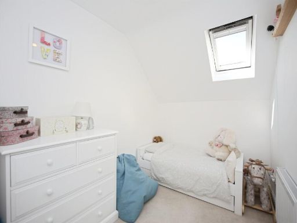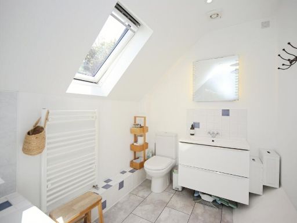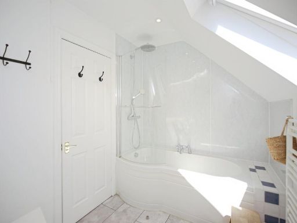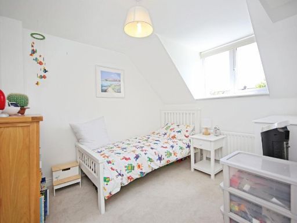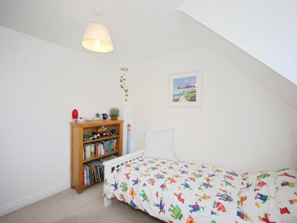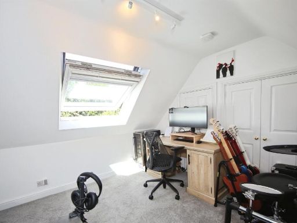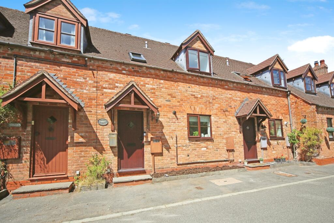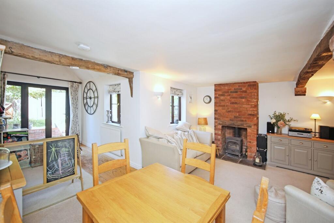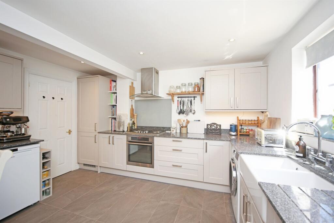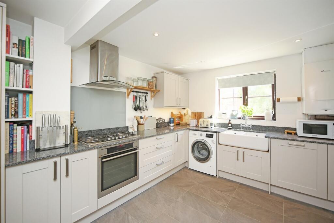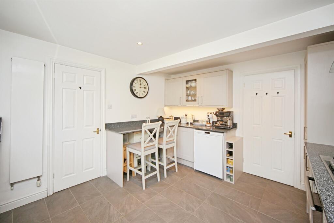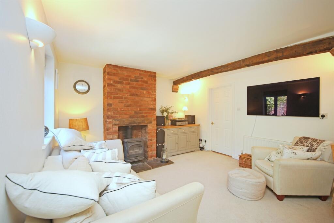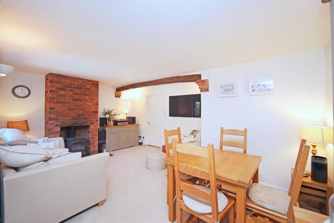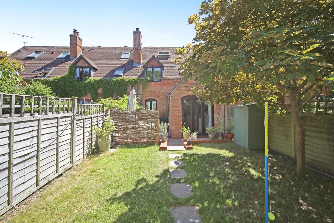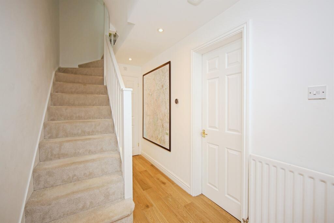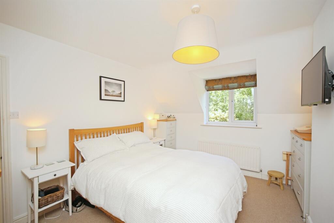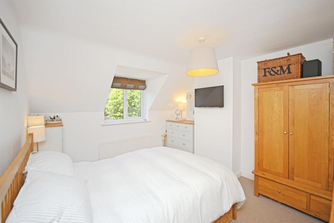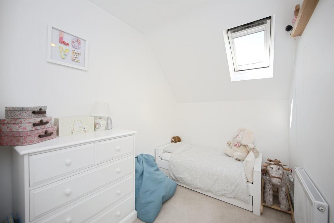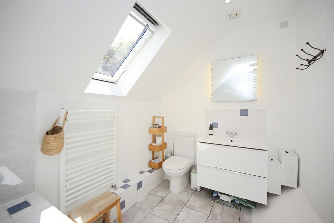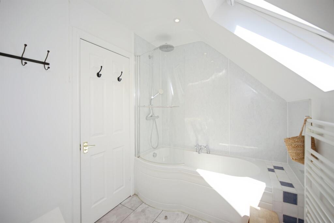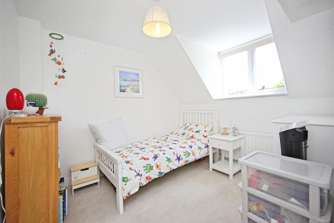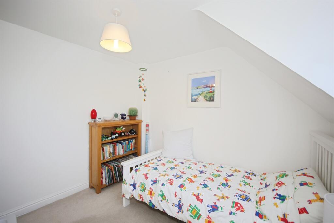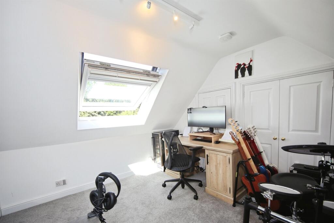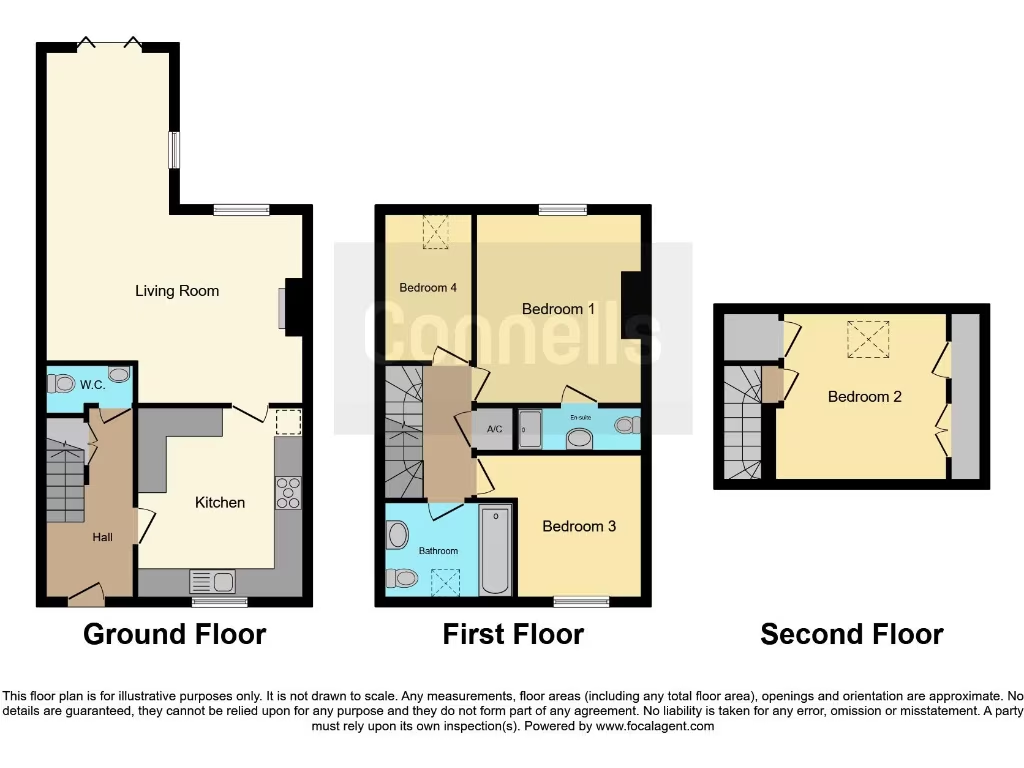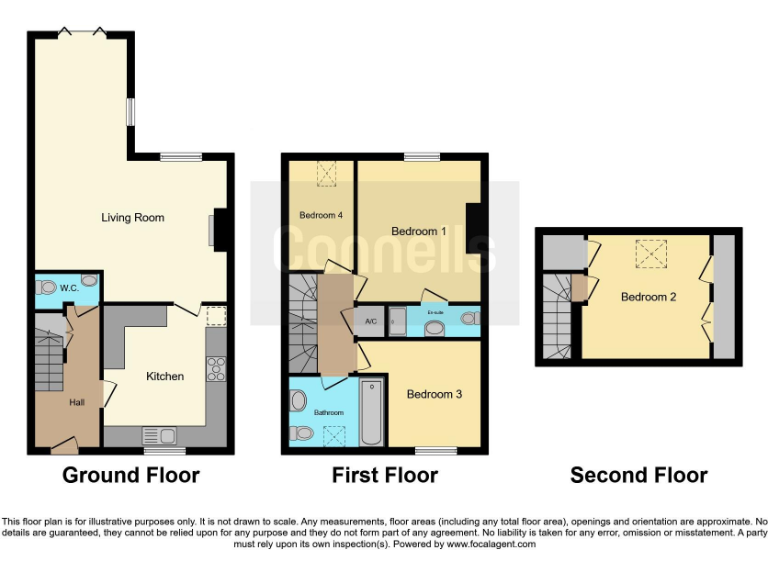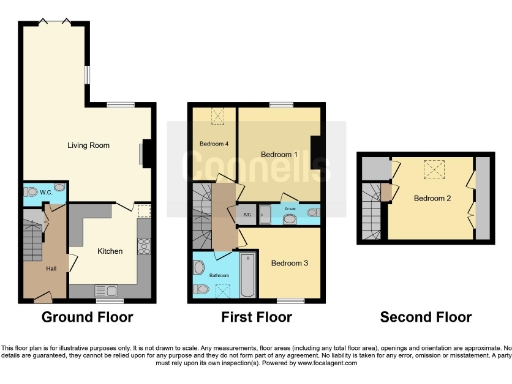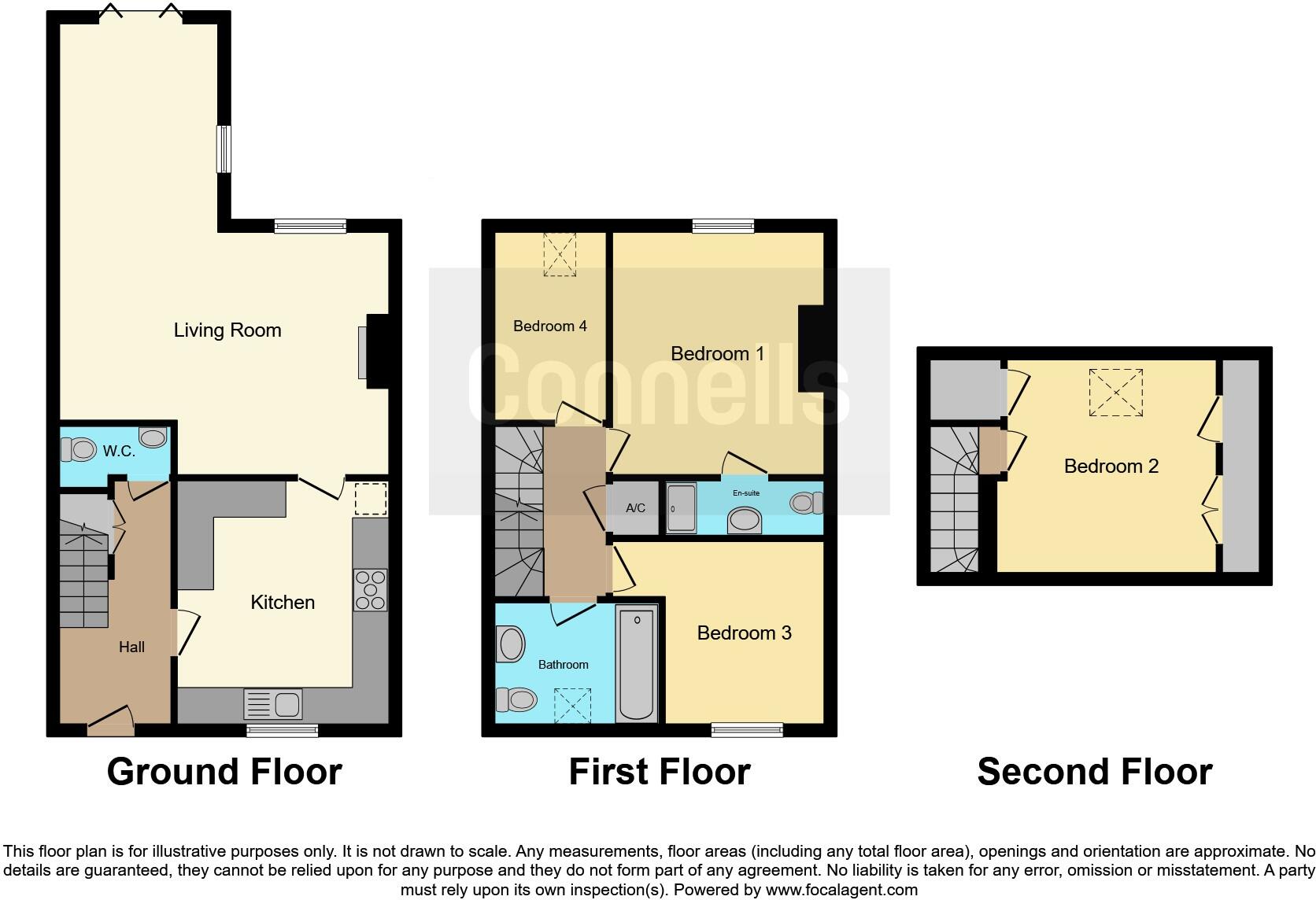Summary - 2 GROVE PARK COTTAGES HAMPTON ON THE HILL WARWICK CV35 8QR
- Four light bedrooms including loft-conversion principal with built-in storage
- Refitted en-suite and modern family bathroom
- L-shaped lounge-diner with exposed beams and log burner
- Breakfast kitchen with granite surfaces and double Belfast sink
- Off-street parking for two cars to the rear
- Private enclosed rear garden; small plot and limited outdoor space
- Slow broadband speeds reported; excellent mobile signal
- Council tax band above average; mid-terrace property
A beautifully presented four-bedroom cottage combining traditional character with practical modern upgrades. Exposed beams, a log burner and bi-fold doors bring charm and natural light to an L-shaped lounge-diner, while a refitted en-suite and family bathroom add contemporary convenience.
The breakfast kitchen is neatly fitted with granite worktops, a double Belfast sink and integrated appliances. A well-executed loft conversion provides a fourth bedroom with excellent built-in storage, making the layout flexible for families, home workers or guests. Off-street parking for two cars and a private enclosed rear garden extend the living space outdoors.
Located in peaceful Hampton-On-The-Hill, the home is within walking distance of primary schools, local amenities and Warwick Parkway (short drive). Commuters benefit from easy access to the A46 and surrounding road links. The area is affluent with low crime and excellent mobile signal.
Notable practical points: broadband speeds are reported slow, the plot is small for outside entertaining, and council tax is above average. The house is mid-terrace and was constructed in the 1990s, so while insulated and double glazed, buyers seeking period fabric should note the later build date.
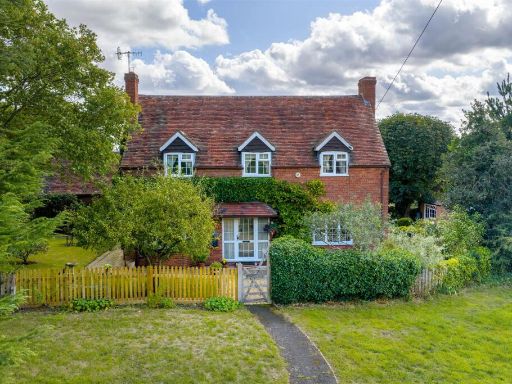 4 bedroom detached house for sale in Old School Lane, Hampton-On-The-Hill, Warwick, CV35 — £785,000 • 4 bed • 2 bath • 2555 ft²
4 bedroom detached house for sale in Old School Lane, Hampton-On-The-Hill, Warwick, CV35 — £785,000 • 4 bed • 2 bath • 2555 ft²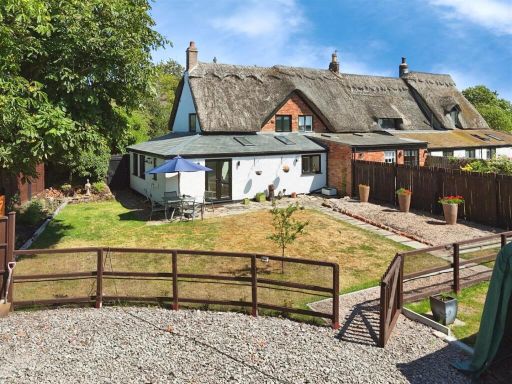 2 bedroom cottage for sale in Church Street, Hampton Lucy, Warwick, CV35 — £465,000 • 2 bed • 2 bath • 1232 ft²
2 bedroom cottage for sale in Church Street, Hampton Lucy, Warwick, CV35 — £465,000 • 2 bed • 2 bath • 1232 ft²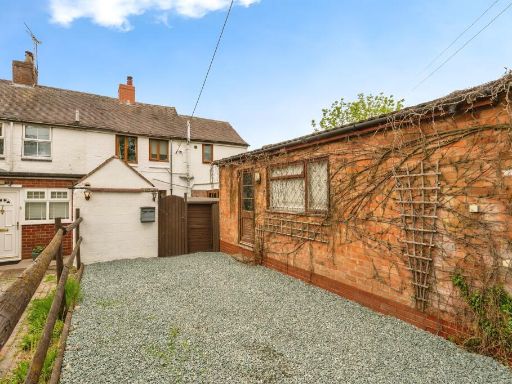 3 bedroom end of terrace house for sale in The Elms, Hatton, Warwick, CV35 — £425,000 • 3 bed • 2 bath • 689 ft²
3 bedroom end of terrace house for sale in The Elms, Hatton, Warwick, CV35 — £425,000 • 3 bed • 2 bath • 689 ft²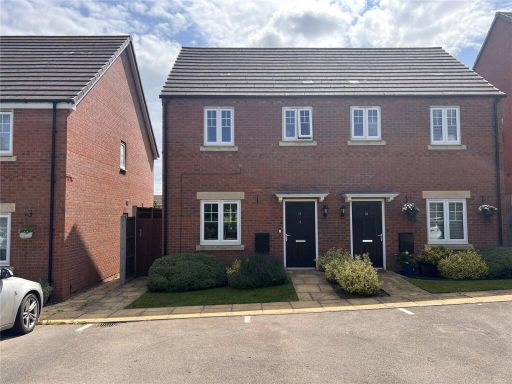 2 bedroom semi-detached house for sale in The Spinney, Hampton Lucy, Warwick, Warwickshire, CV35 — £290,000 • 2 bed • 1 bath • 701 ft²
2 bedroom semi-detached house for sale in The Spinney, Hampton Lucy, Warwick, Warwickshire, CV35 — £290,000 • 2 bed • 1 bath • 701 ft²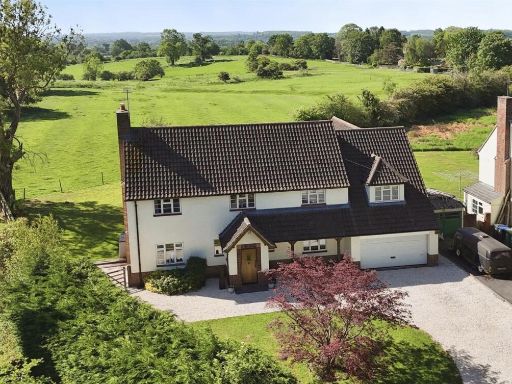 5 bedroom detached house for sale in Montgomery Avenue, Hampton-On-The-Hill, Warwick, CV35 — £1,050,000 • 5 bed • 3 bath • 2516 ft²
5 bedroom detached house for sale in Montgomery Avenue, Hampton-On-The-Hill, Warwick, CV35 — £1,050,000 • 5 bed • 3 bath • 2516 ft²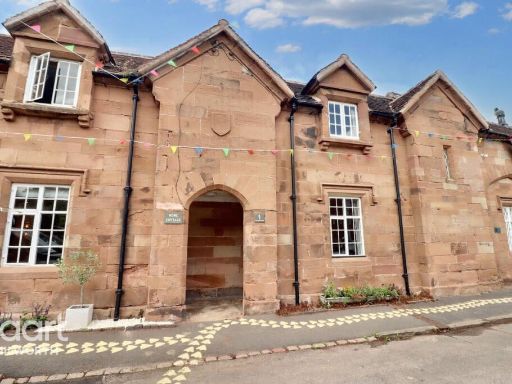 2 bedroom character property for sale in Vicarage Road Coventry, Coventry, CV8 — £340,000 • 2 bed • 1 bath • 829 ft²
2 bedroom character property for sale in Vicarage Road Coventry, Coventry, CV8 — £340,000 • 2 bed • 1 bath • 829 ft²