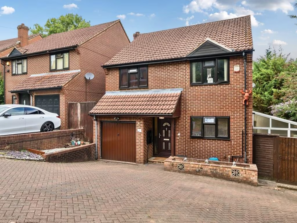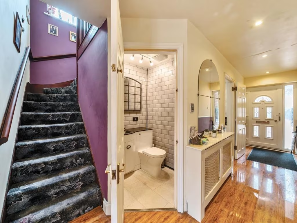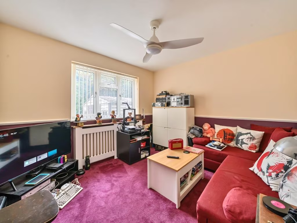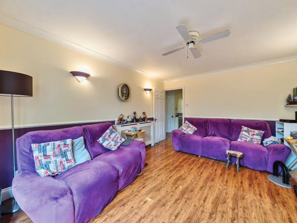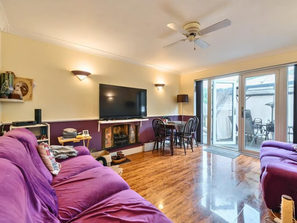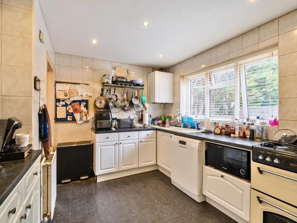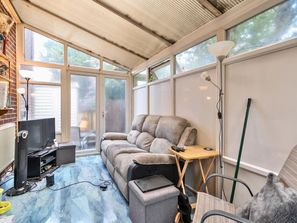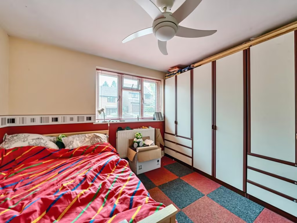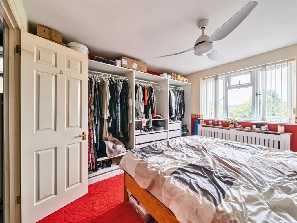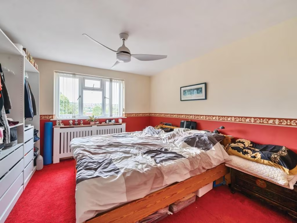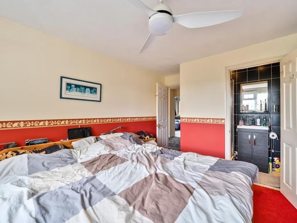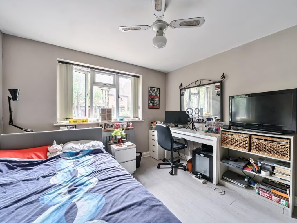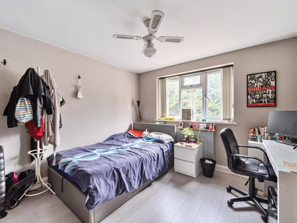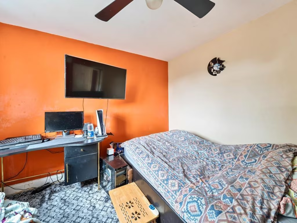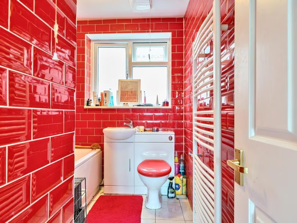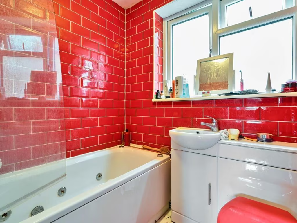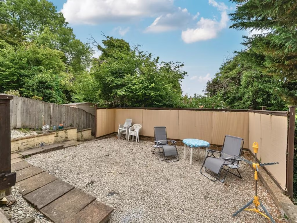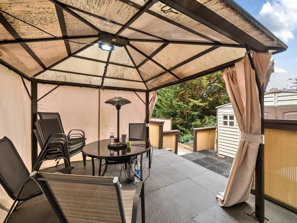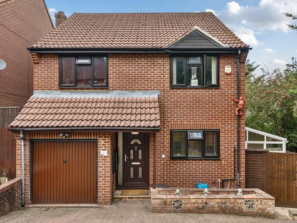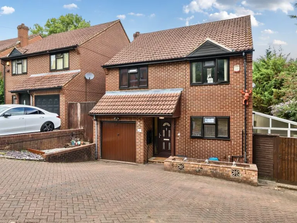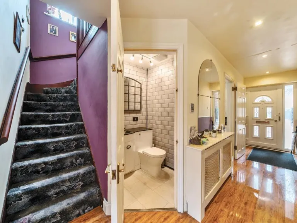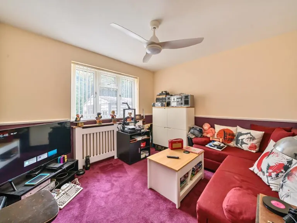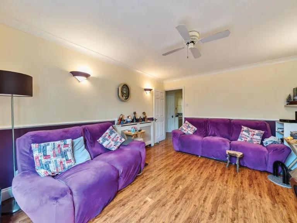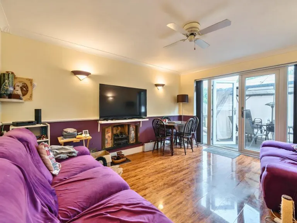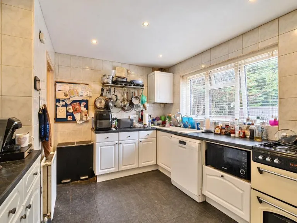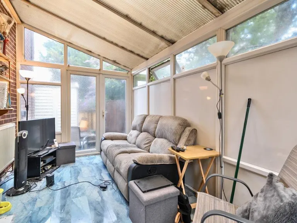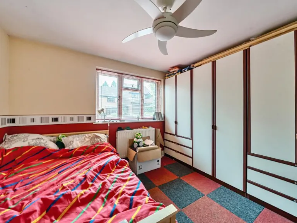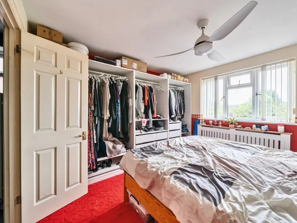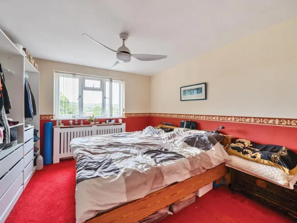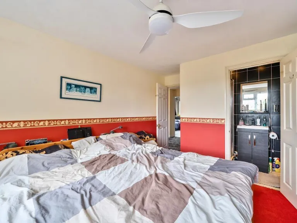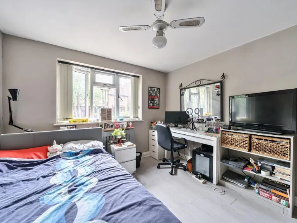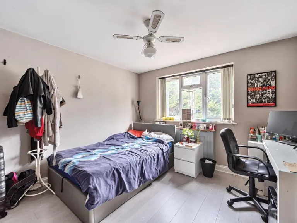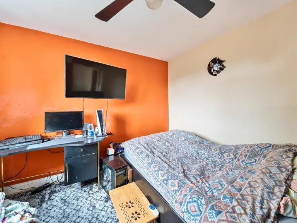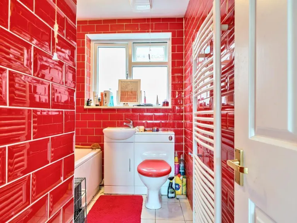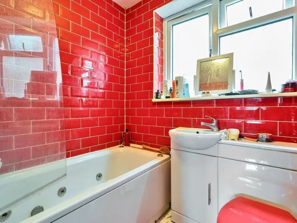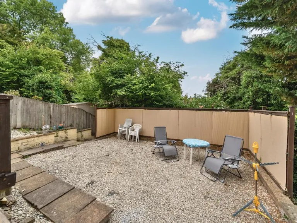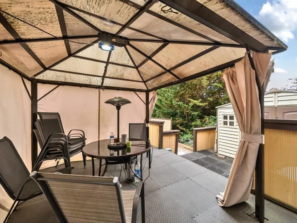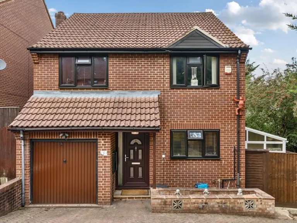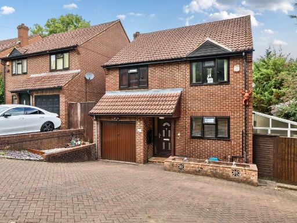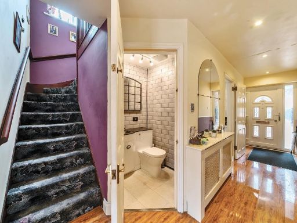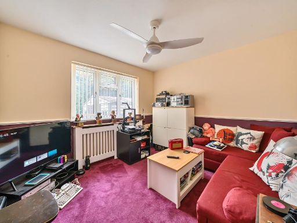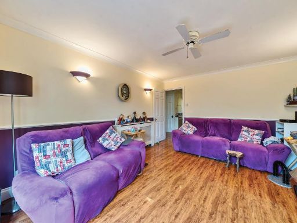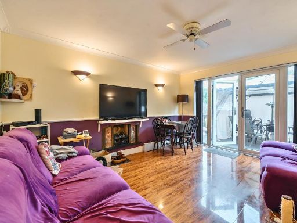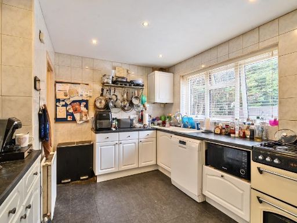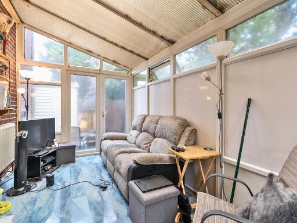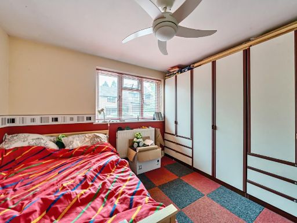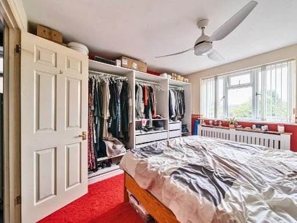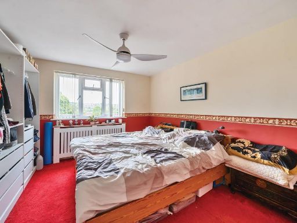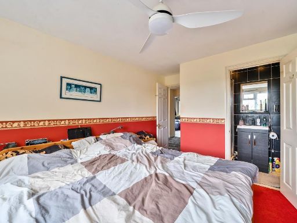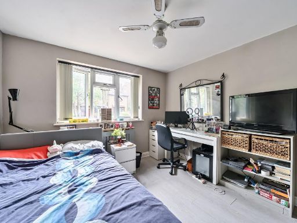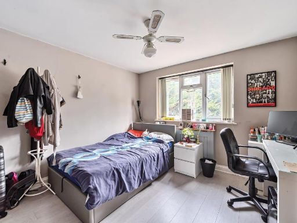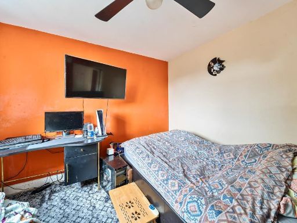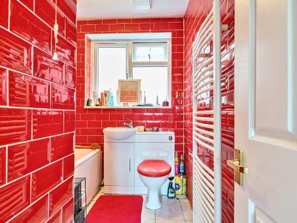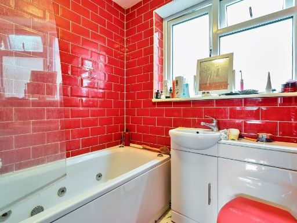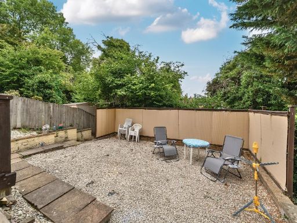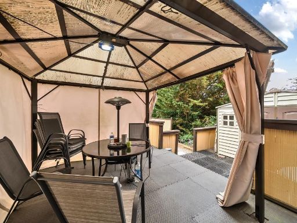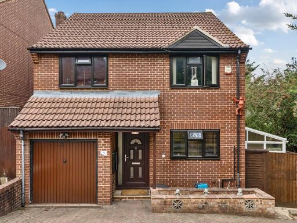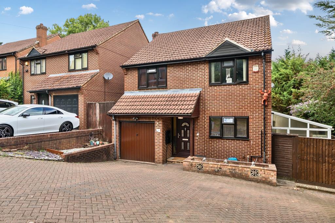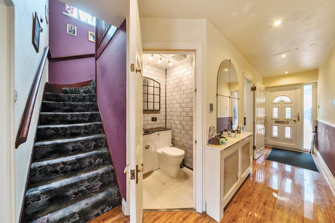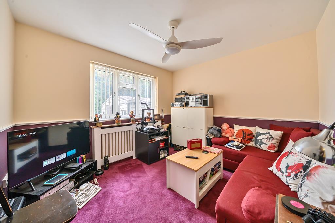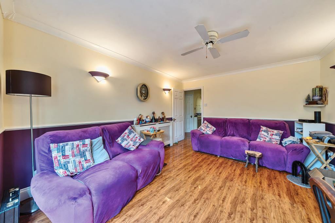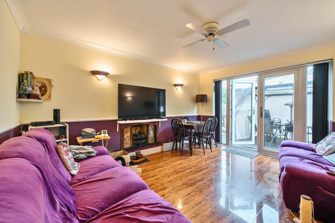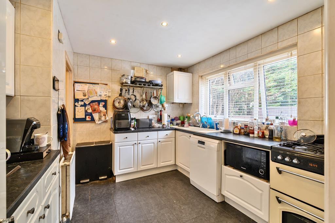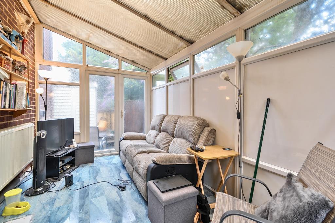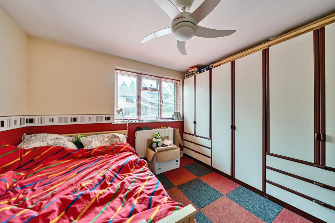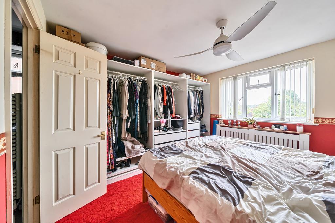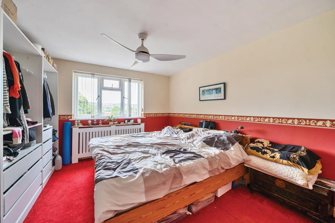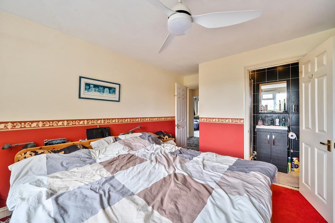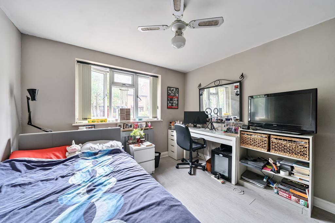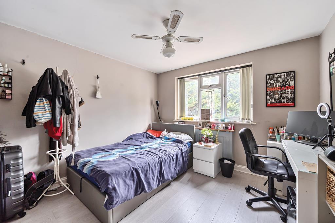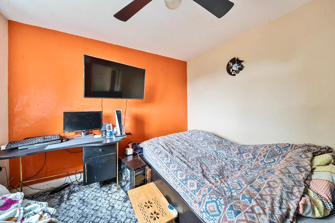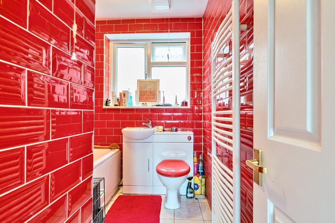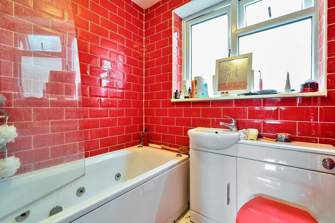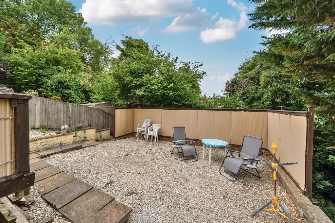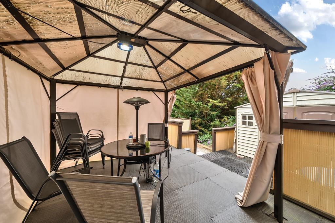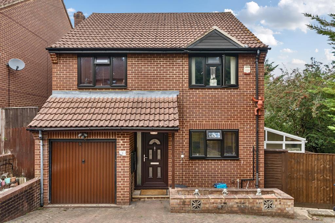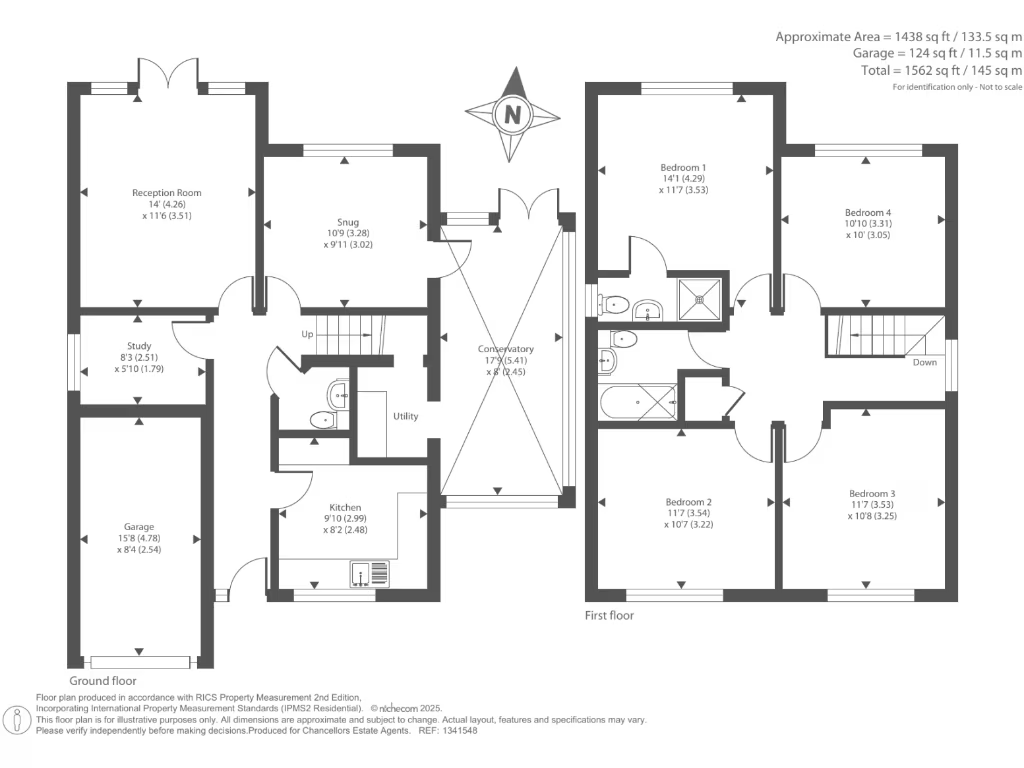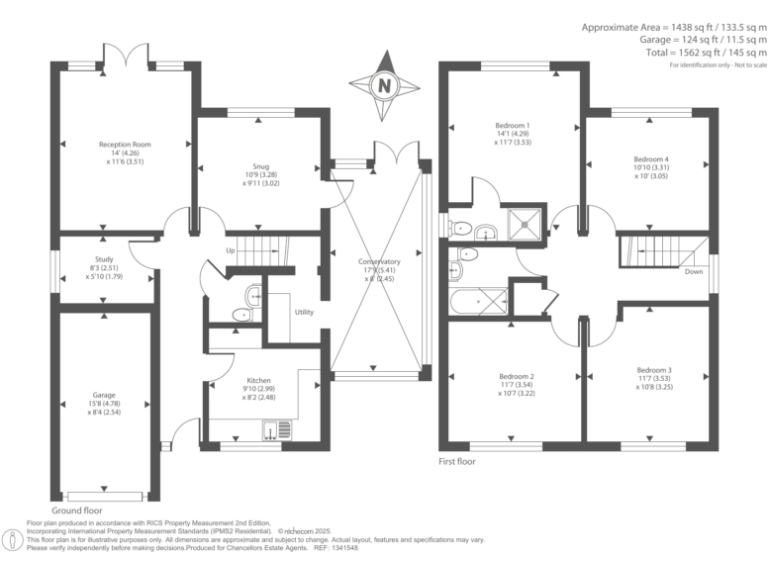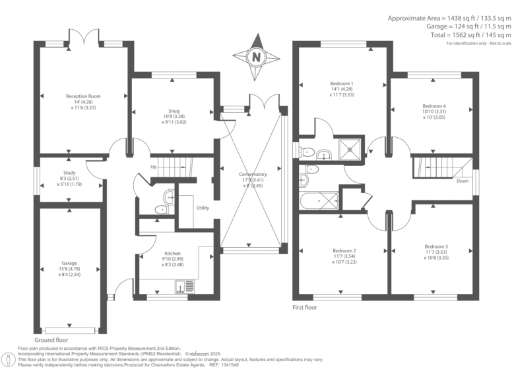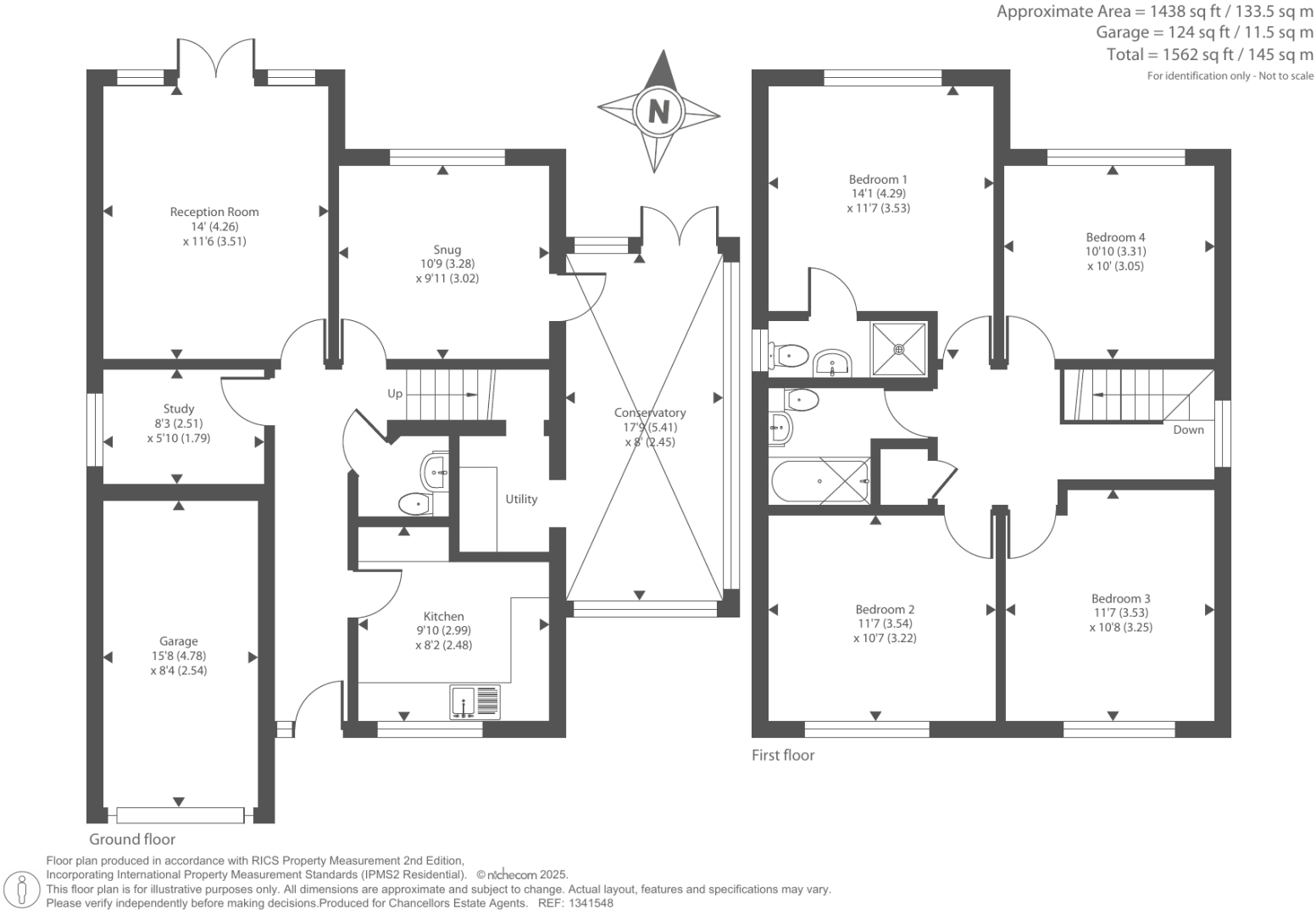Summary - 4, The Chimes, HIGH WYCOMBE HP12 3HR
4 bed 2 bath Detached
Quiet cul-de-sac living with large plot and excellent school links.
Corner plot with enclosed gardens and large outdoor space
Driveway parking for multiple cars plus attached garage
Two reception rooms, conservatory and separate study/home office
En-suite to master and additional downstairs WC for convenience
Fully fitted kitchen with separate utility room
Built early 1990s; double glazing present, install date unknown
Fast broadband; average mobile signal and average local crime levels
Freehold tenure; council tax band described as expensive
Set back in a quiet cul-de-sac on a generous corner plot, this four-bedroom detached house suits growing families who need space and easy access to schools and transport. The house offers two reception rooms, a conservatory, study and an ensuite principal bedroom — practical living with room to adapt.
Practical features include a fully fitted kitchen with separate utility, downstairs WC, garage and driveway parking for multiple cars. Built in the early 1990s and finished with double glazing (install date unknown), the property is freehold and connected to mains gas heating with radiator central heating.
Location is a key selling point: nearby state and outstanding secondary schools, fast broadband, and direct links to the train station and the M40. The plot and layout give scope for family-friendly landscaping or modest internal reconfiguration if desired.
Note the property is an average overall size and sits in a very affluent area where council tax is described as expensive. Mobile signal is average and crime levels are typical for a town setting. These are practical considerations for buyers weighing running costs and connectivity.
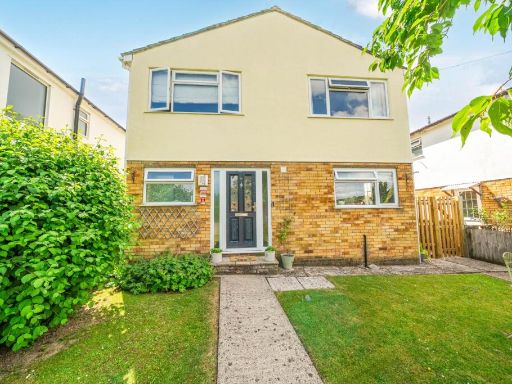 4 bedroom detached house for sale in Chapel Lane, High Wycombe, HP12 — £665,000 • 4 bed • 2 bath • 1227 ft²
4 bedroom detached house for sale in Chapel Lane, High Wycombe, HP12 — £665,000 • 4 bed • 2 bath • 1227 ft²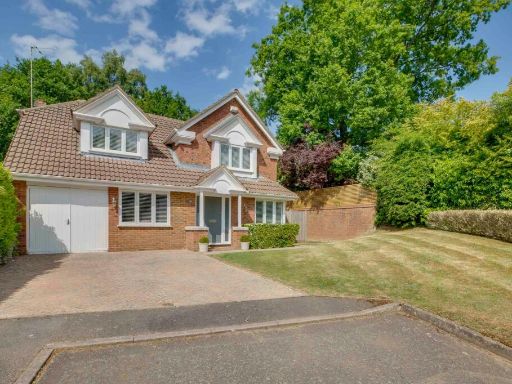 4 bedroom detached house for sale in Badger Way, Hazlemere, HP15 — £935,000 • 4 bed • 2 bath • 1983 ft²
4 bedroom detached house for sale in Badger Way, Hazlemere, HP15 — £935,000 • 4 bed • 2 bath • 1983 ft²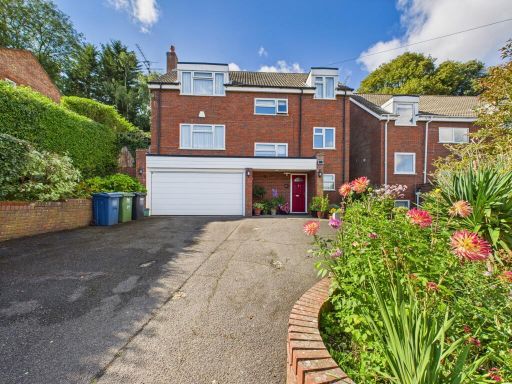 4 bedroom detached house for sale in Amersham Hill Drive, High Wycombe, HP13 — £685,000 • 4 bed • 2 bath • 1133 ft²
4 bedroom detached house for sale in Amersham Hill Drive, High Wycombe, HP13 — £685,000 • 4 bed • 2 bath • 1133 ft²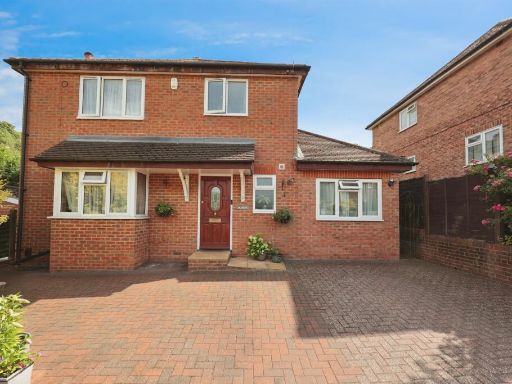 3 bedroom detached house for sale in Bookerhill Road, High Wycombe, HP12 — £500,000 • 3 bed • 2 bath • 1120 ft²
3 bedroom detached house for sale in Bookerhill Road, High Wycombe, HP12 — £500,000 • 3 bed • 2 bath • 1120 ft²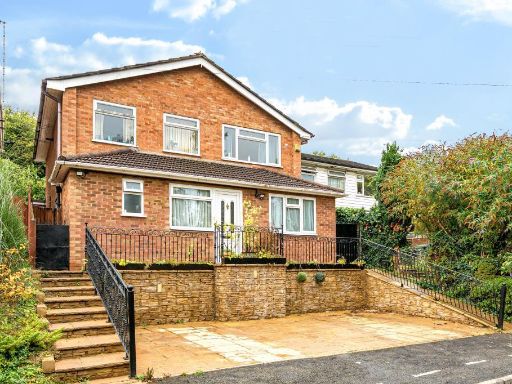 5 bedroom detached house for sale in High Wycombe, Buckinghamshire, HP11 — £650,000 • 5 bed • 3 bath • 1720 ft²
5 bedroom detached house for sale in High Wycombe, Buckinghamshire, HP11 — £650,000 • 5 bed • 3 bath • 1720 ft²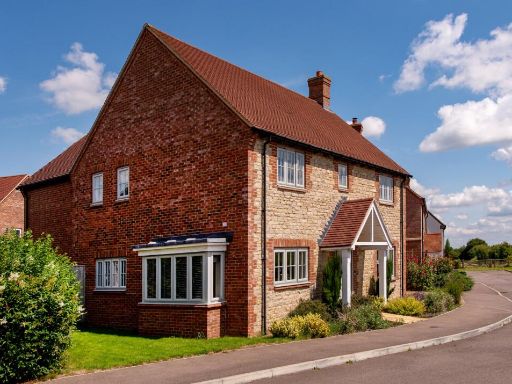 4 bedroom detached house for sale in Fairfield Close, Haddenham, Buckinghamshire, HP17 — £835,000 • 4 bed • 3 bath • 1912 ft²
4 bedroom detached house for sale in Fairfield Close, Haddenham, Buckinghamshire, HP17 — £835,000 • 4 bed • 3 bath • 1912 ft²