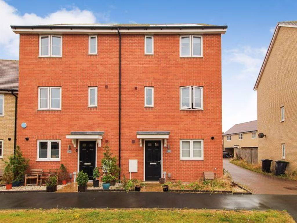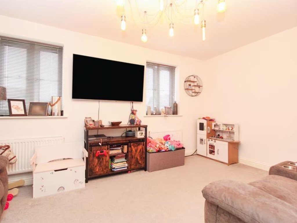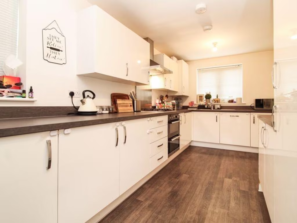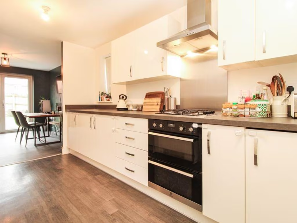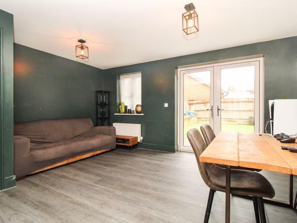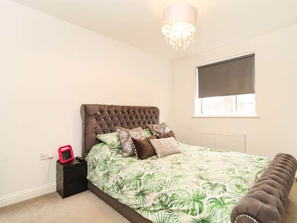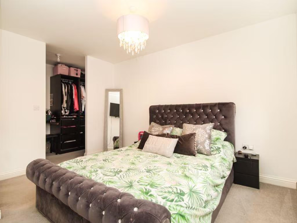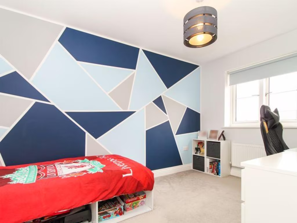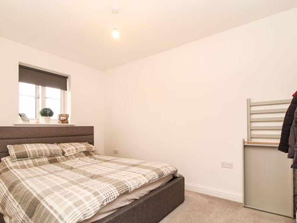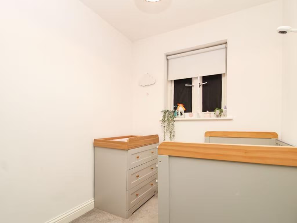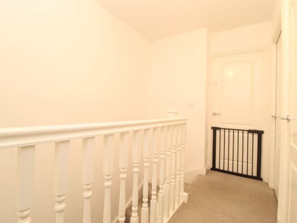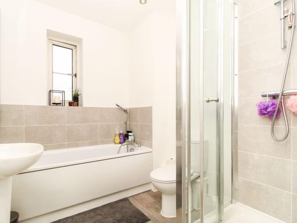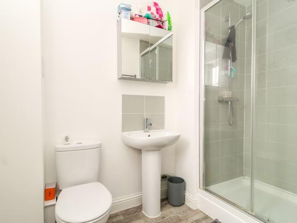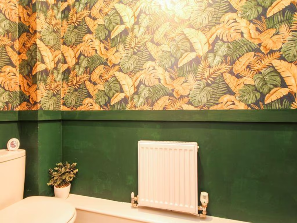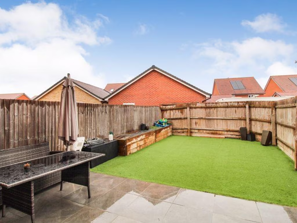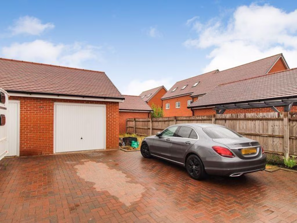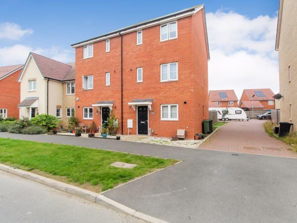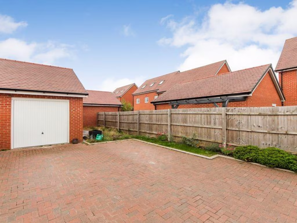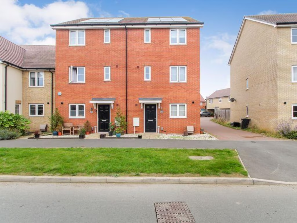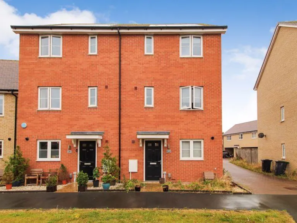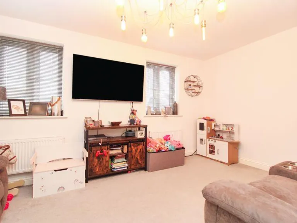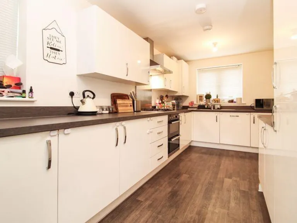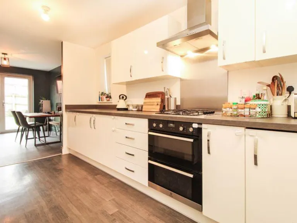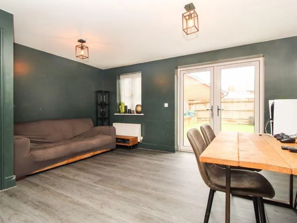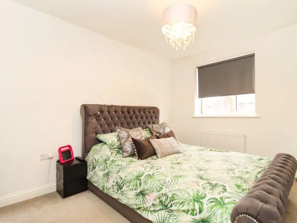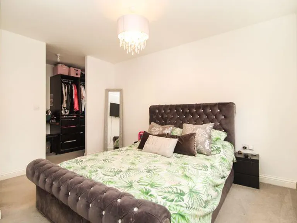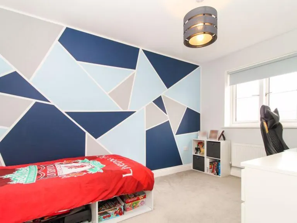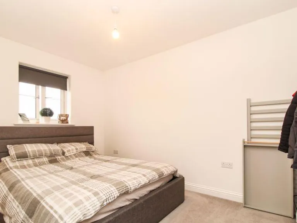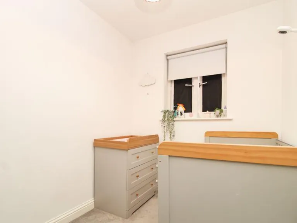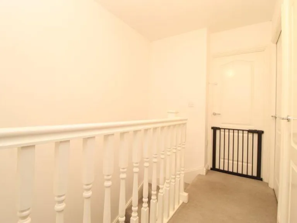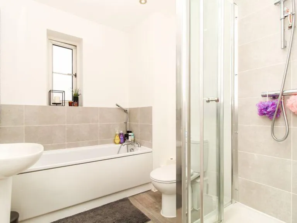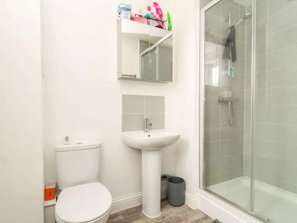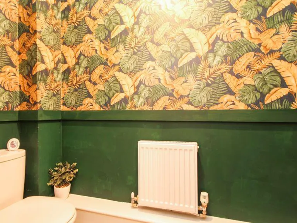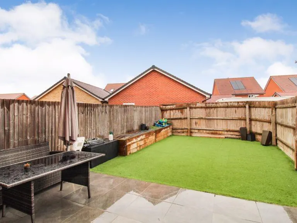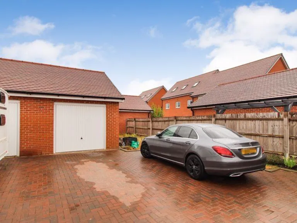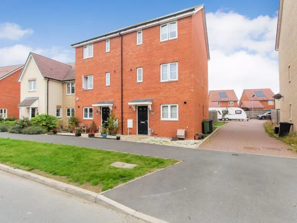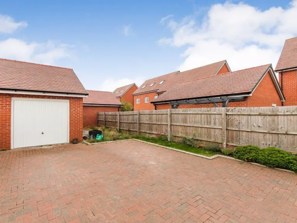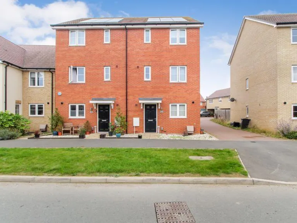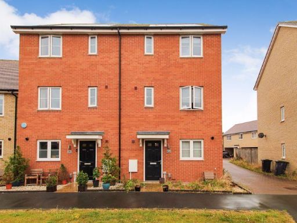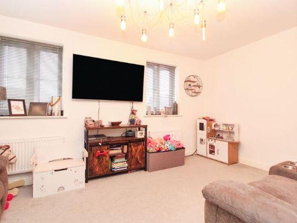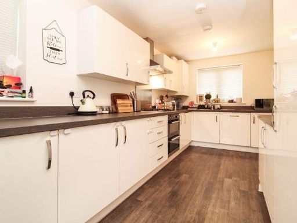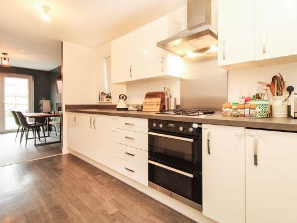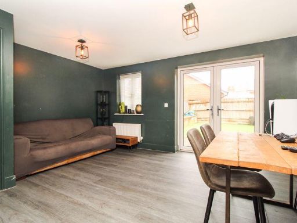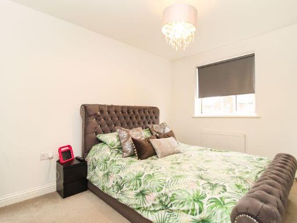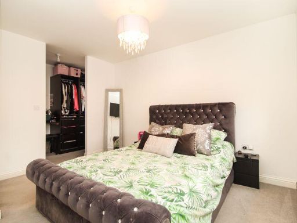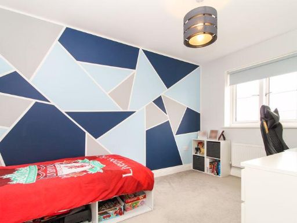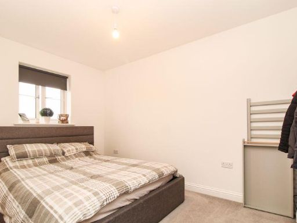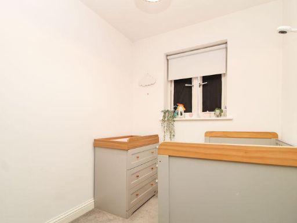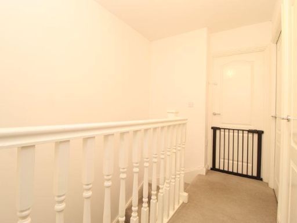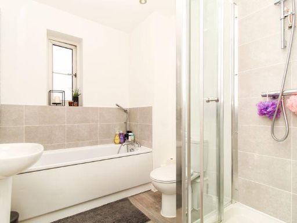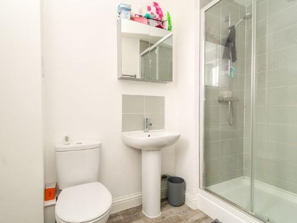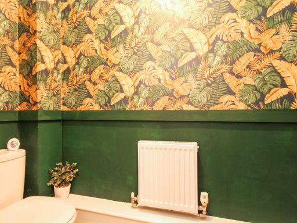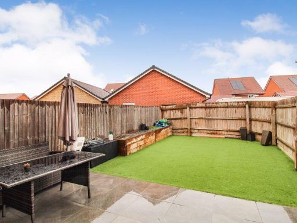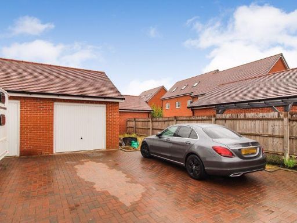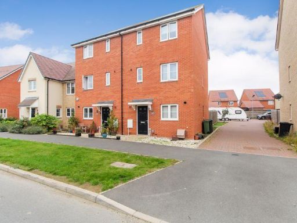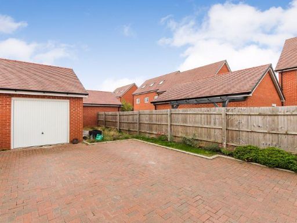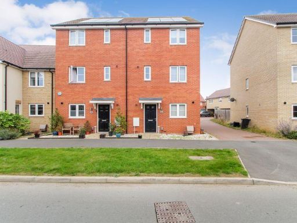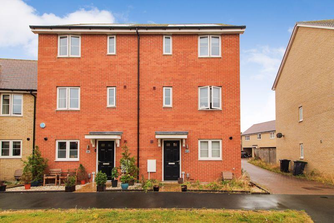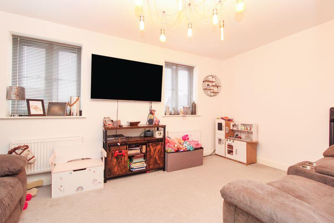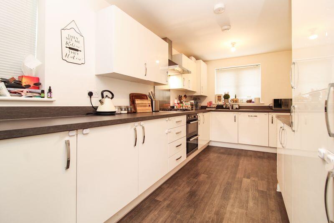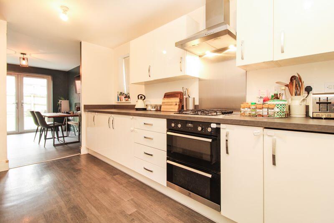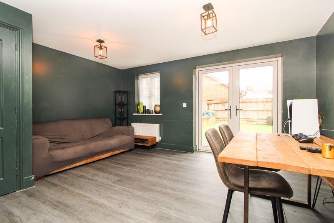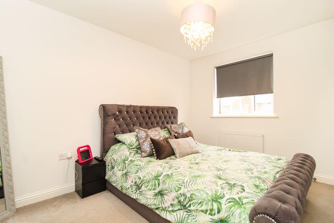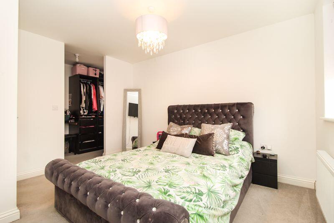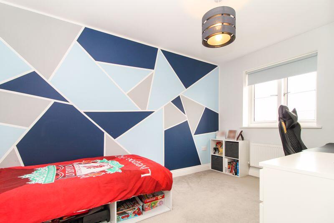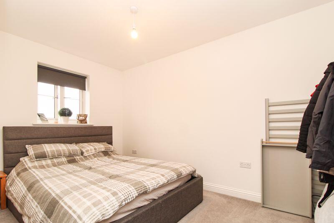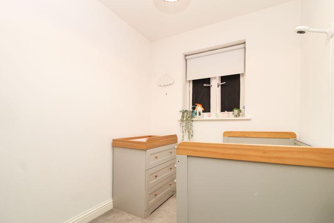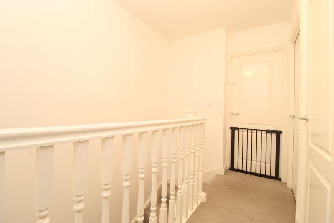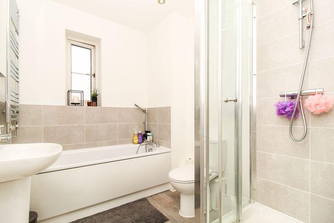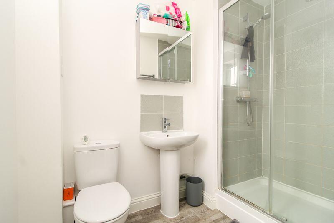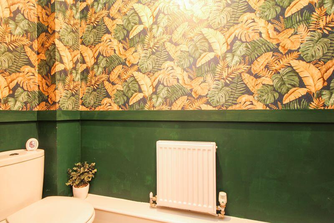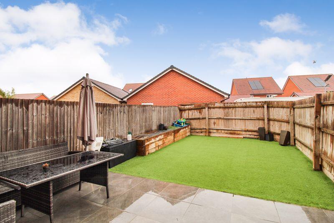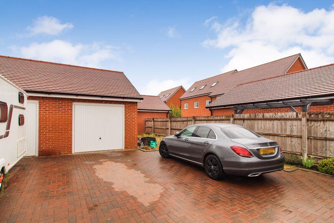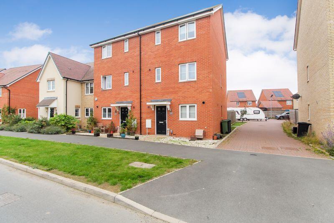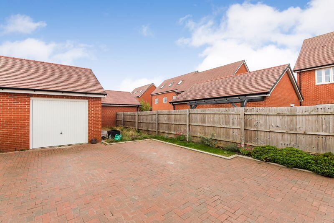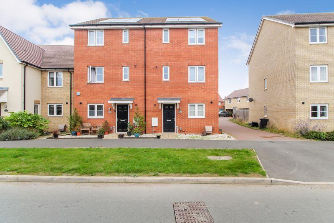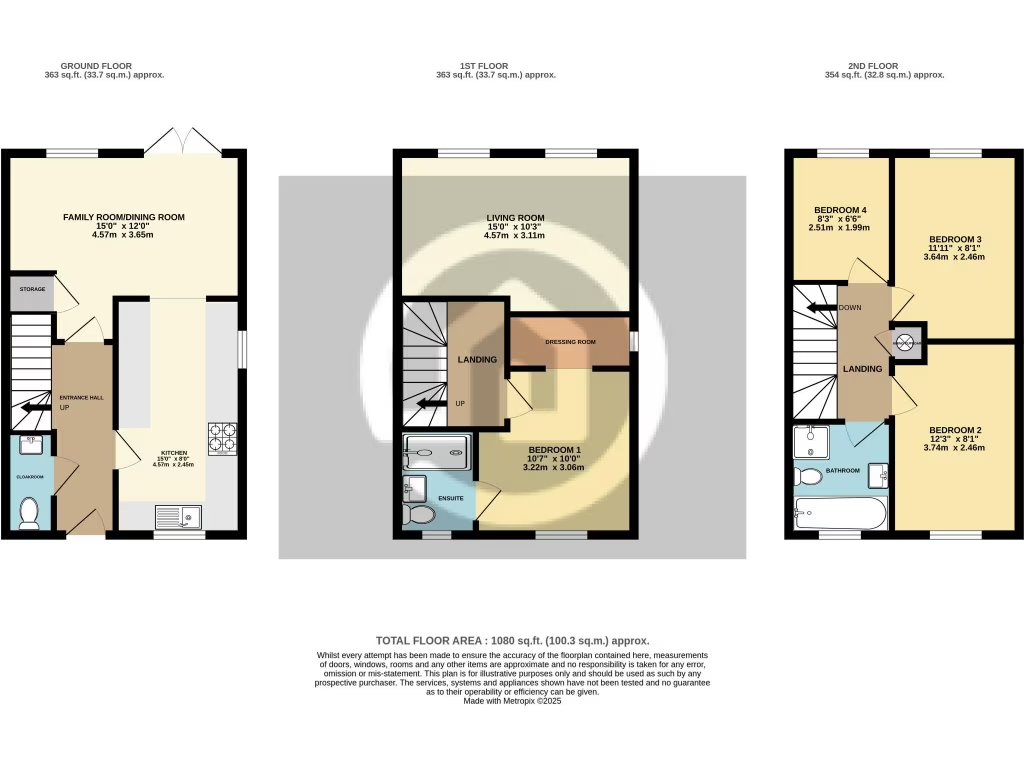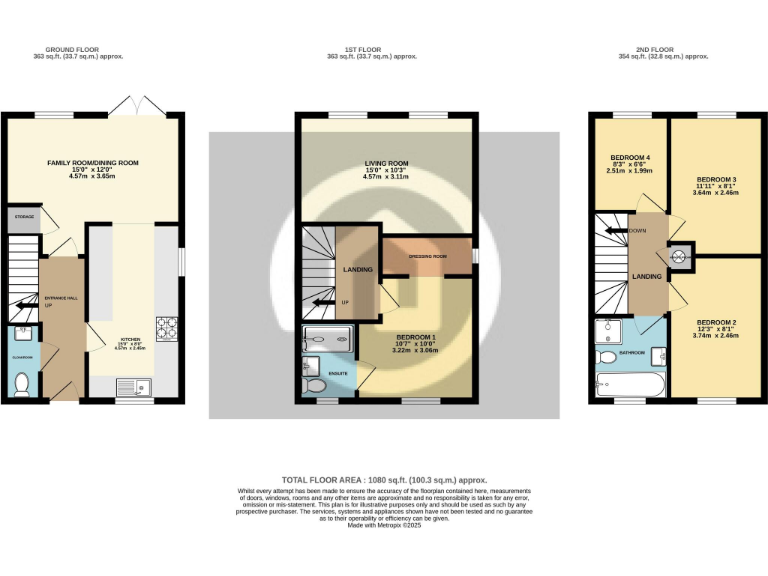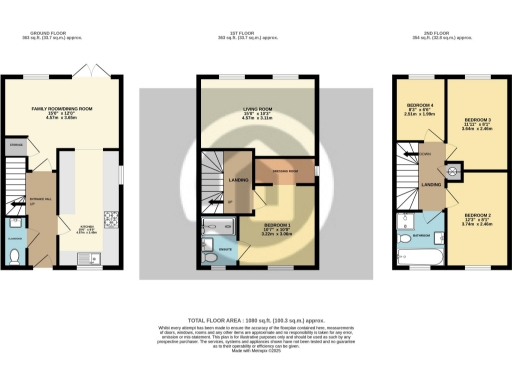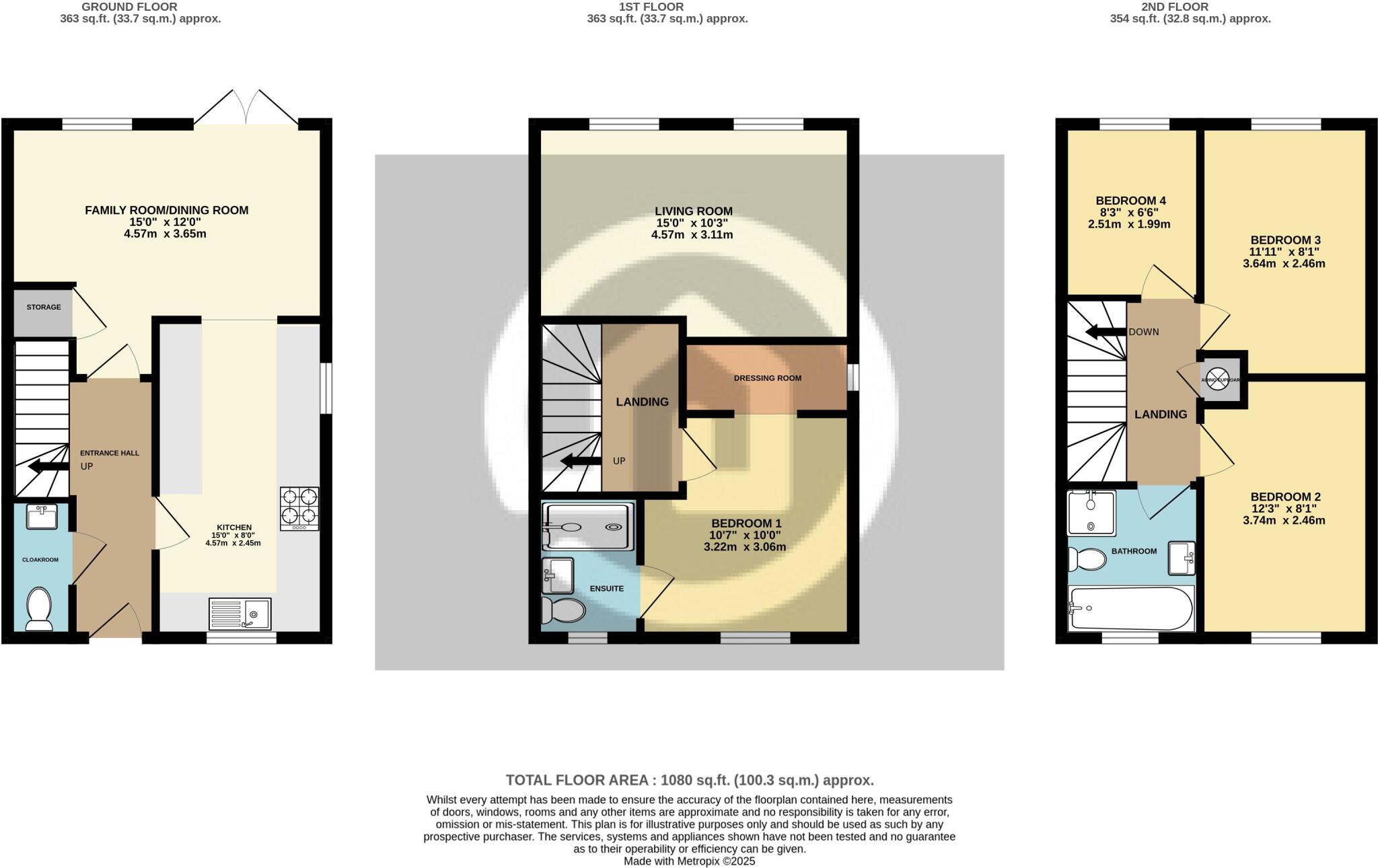Summary - 219 219 Meadow Road, Wixams, MK45 MK45 3GJ
4 bed 3 bath Semi-Detached
Modern three-storey home with garden, garage and fast commuter links.
Four bedrooms across three floors with en-suite and walk-in wardrobe
This three-storey, four-bedroom semi offers practical family living with modern fixtures and strong transport links. The ground floor features an open-plan kitchen and living/dining area that creates a sociable hub, while a cloakroom and useful entrance hall add everyday convenience. The main bedroom benefits from an en-suite and walk-in wardrobe; three further bedrooms and a four-piece bathroom occupy the upper floors, suiting growing families.
Outside there's a private rear garden, allocated parking for two cars and a single garage for secure storage. The home sits in an affluent, low-crime area with fast broadband and straightforward access to the M1 and Bedford/Flitwick rail services into London.
Buyers should note the property’s overall internal size is relatively small at about 1,080 sq ft, which may limit very large-family layouts or extensive furniture. Council tax sits above average for the area. Prospective purchasers should verify school performance and service/estate charges, as two nearby secondary schools currently require improvement.
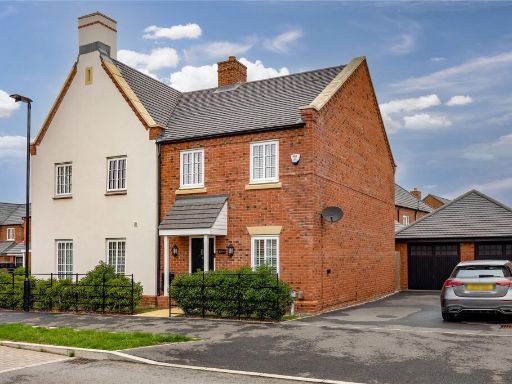 3 bedroom end of terrace house for sale in Straw Lane, Houghton Conquest, Bedfordshire, MK45 — £375,000 • 3 bed • 3 bath • 1018 ft²
3 bedroom end of terrace house for sale in Straw Lane, Houghton Conquest, Bedfordshire, MK45 — £375,000 • 3 bed • 3 bath • 1018 ft²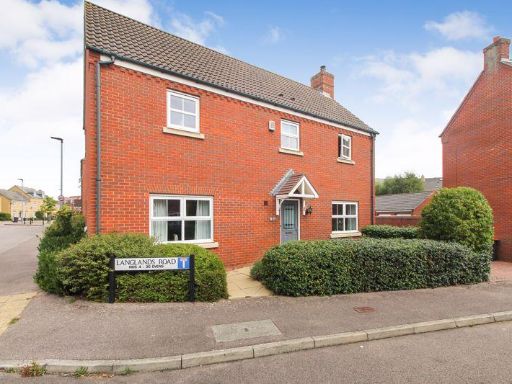 4 bedroom detached house for sale in Langlands Road, Bedford, MK41 — £550,000 • 4 bed • 3 bath • 1848 ft²
4 bedroom detached house for sale in Langlands Road, Bedford, MK41 — £550,000 • 4 bed • 3 bath • 1848 ft²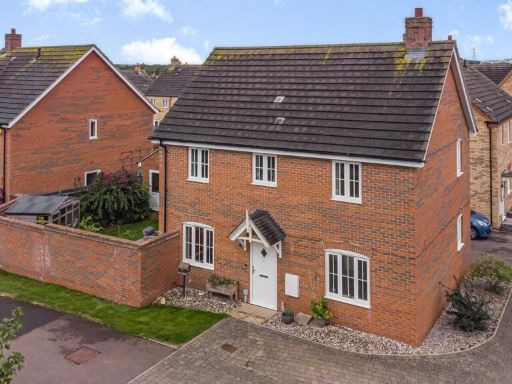 3 bedroom detached house for sale in Appledine Way, Bedford, MK41 — £425,000 • 3 bed • 2 bath • 1376 ft²
3 bedroom detached house for sale in Appledine Way, Bedford, MK41 — £425,000 • 3 bed • 2 bath • 1376 ft²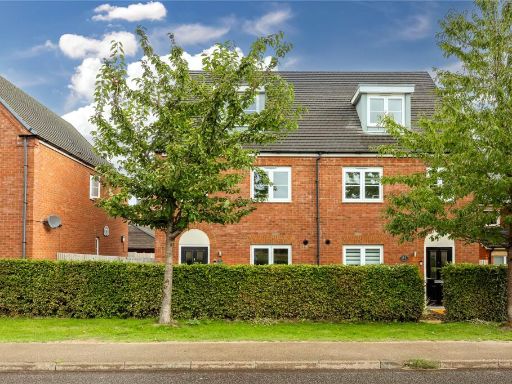 3 bedroom semi-detached house for sale in Ryder Way, Flitwick, Bedfordshire, MK45 — £435,000 • 3 bed • 3 bath • 1154 ft²
3 bedroom semi-detached house for sale in Ryder Way, Flitwick, Bedfordshire, MK45 — £435,000 • 3 bed • 3 bath • 1154 ft²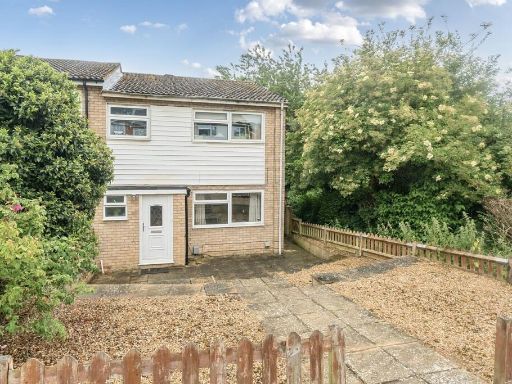 3 bedroom end of terrace house for sale in Finch Walk, Flitwick, MK45 — £315,000 • 3 bed • 1 bath • 903 ft²
3 bedroom end of terrace house for sale in Finch Walk, Flitwick, MK45 — £315,000 • 3 bed • 1 bath • 903 ft²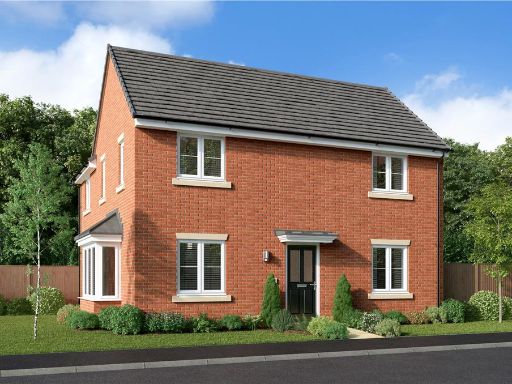 4 bedroom detached house for sale in Ampthill Road,
Houghton Conquest,
MK45 — £510,000 • 4 bed • 1 bath • 852 ft²
4 bedroom detached house for sale in Ampthill Road,
Houghton Conquest,
MK45 — £510,000 • 4 bed • 1 bath • 852 ft²