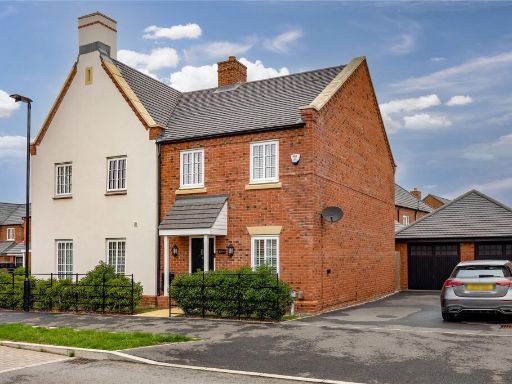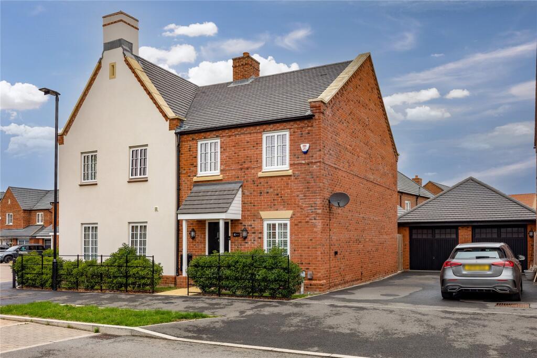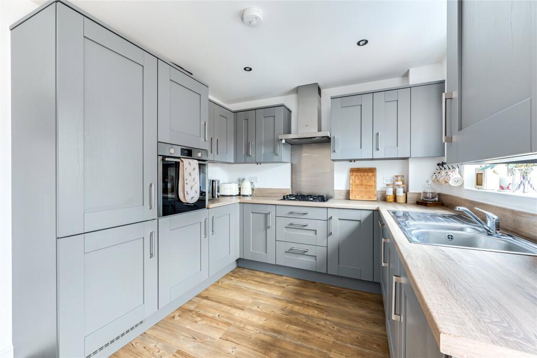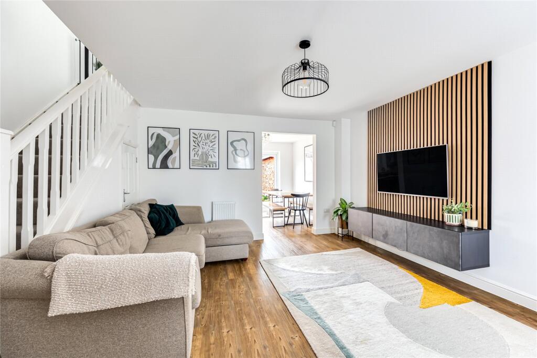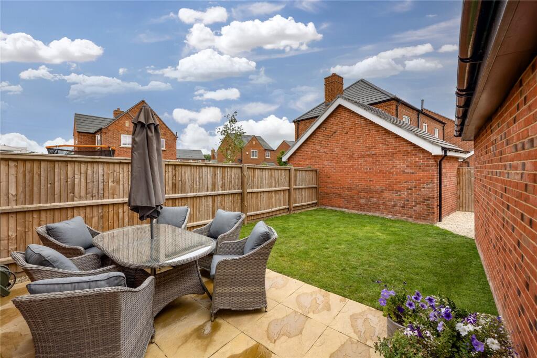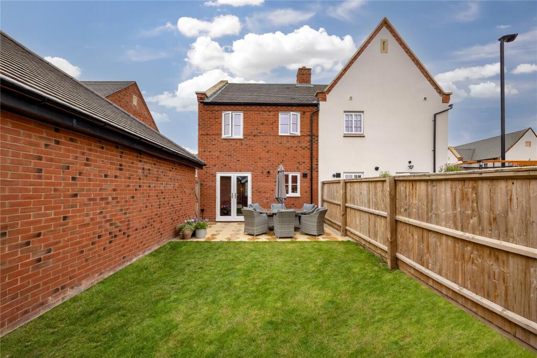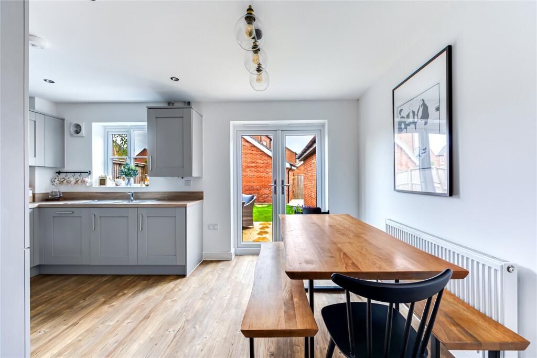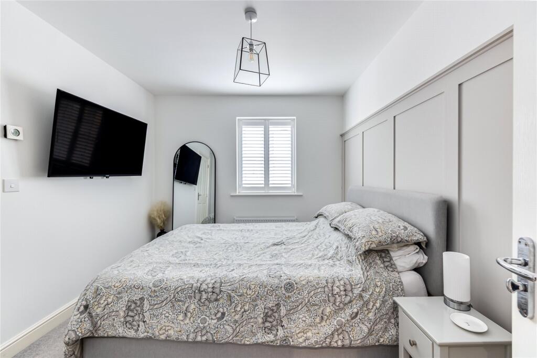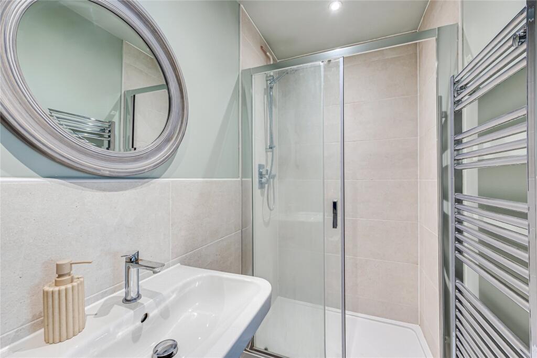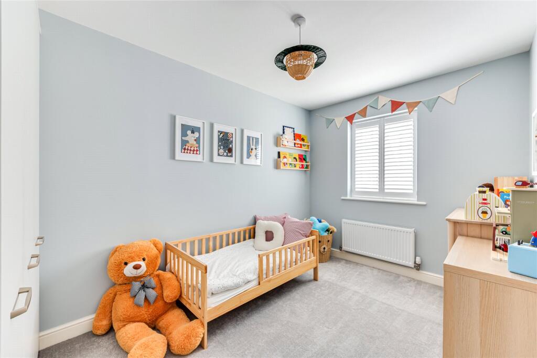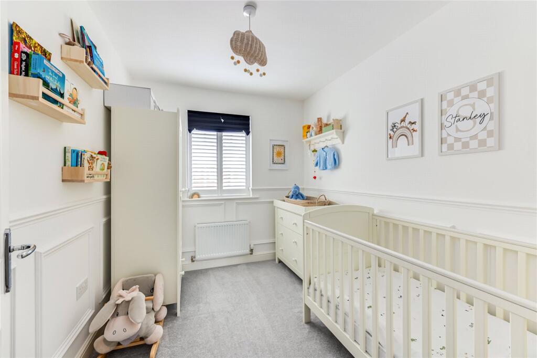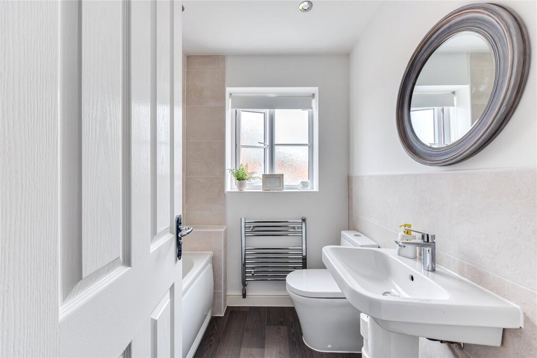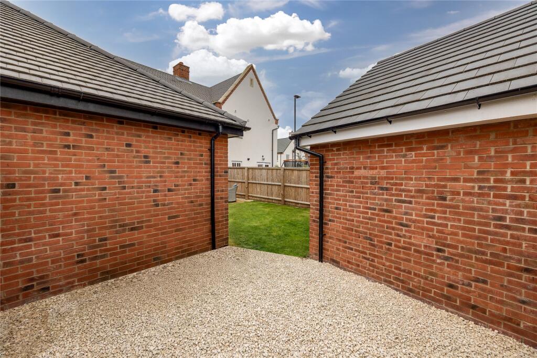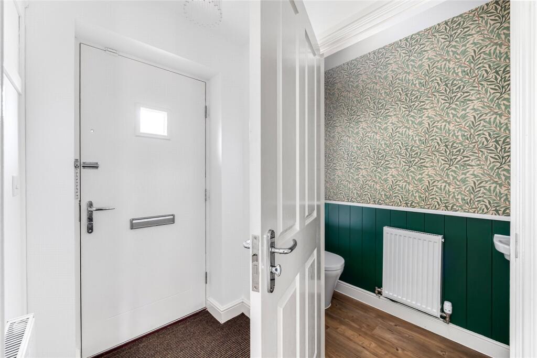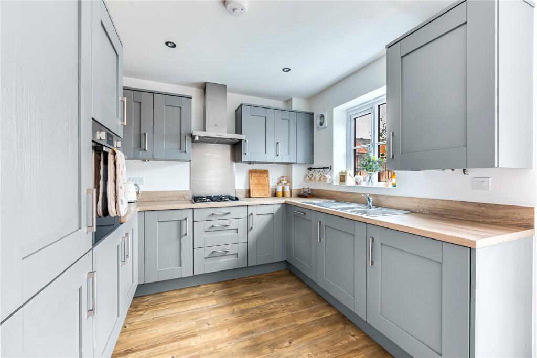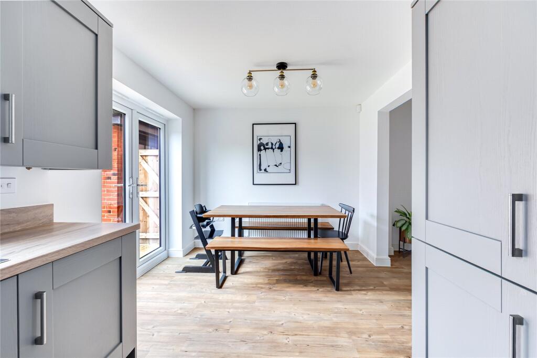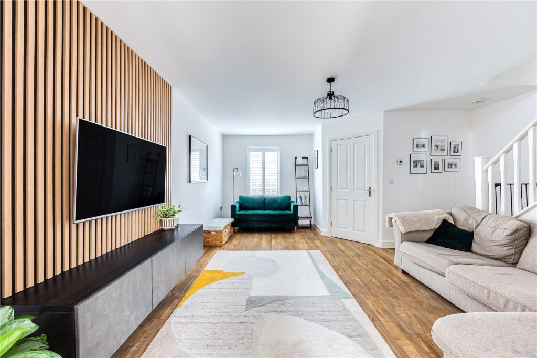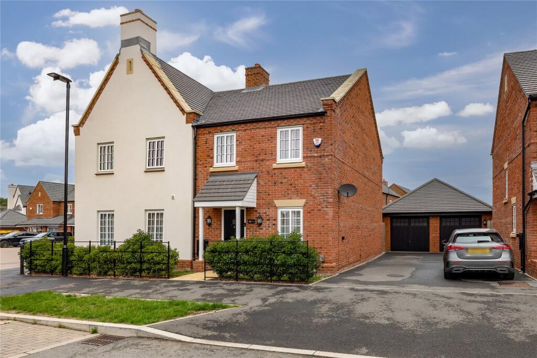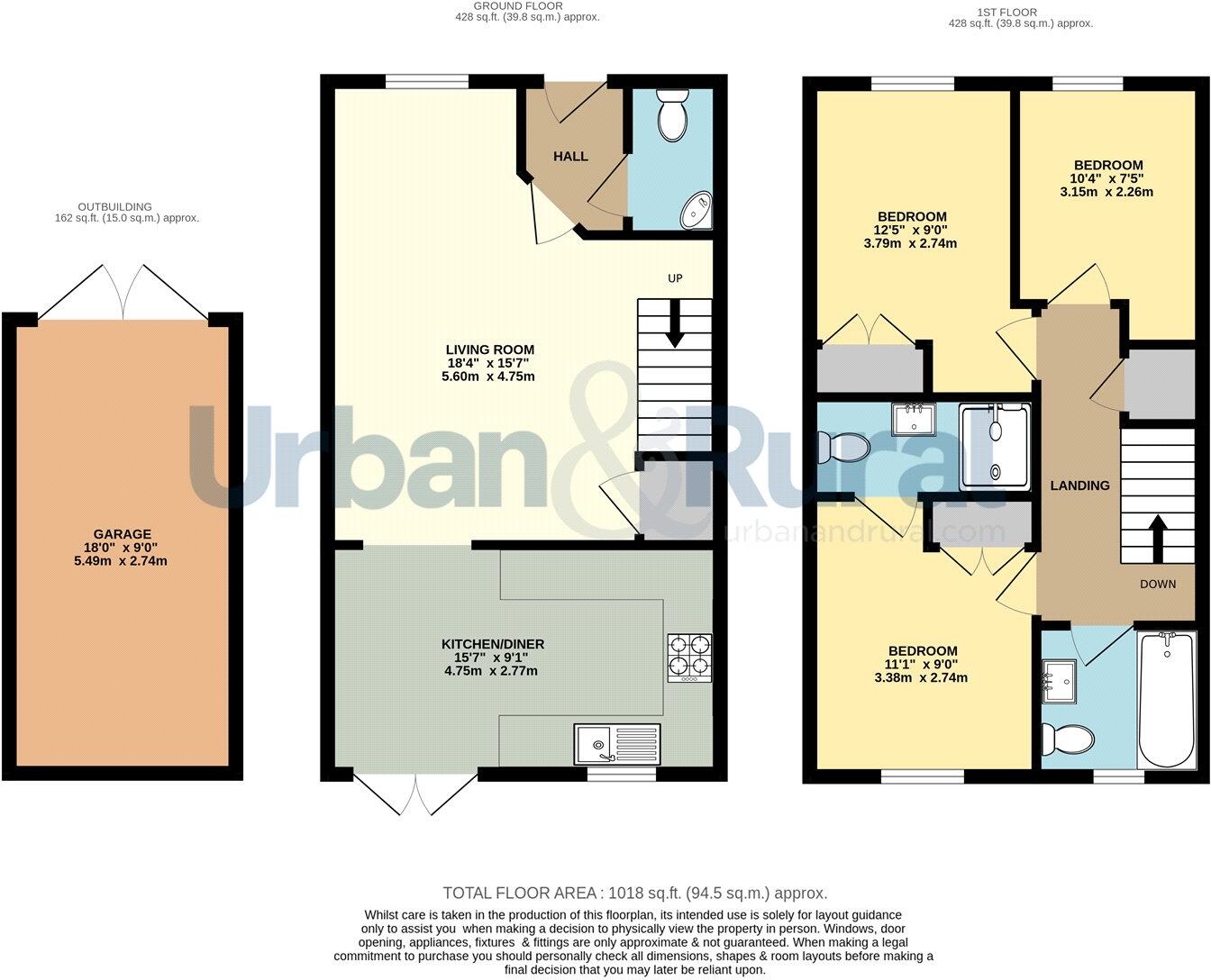3 double bedrooms with master en-suite and built-in wardrobes
Spacious living room: 18'4" x 15'7" for flexible furniture layouts
Open-plan kitchen/diner with French doors to garden
Driveway for two plus single garage; off-street parking secure
Low-maintenance rear garden with paved patio and lawn
Built 2018 — contemporary finish, low immediate maintenance
Small plot size; garden modest compared with larger family plots
Nearby schools have mixed Ofsted ratings; check local catchments
Stylish three-bedroom semi-detached home built in 2018, offering contemporary family living on a popular Greenlakes Rise development. The ground floor flows from an 18'4" x 15'7" living room through to a light-filled kitchen/diner with French doors onto a low-maintenance rear garden — an easy, sociable layout for everyday family life and entertaining.
Upstairs the principal bedroom benefits from built-in wardrobes and a modern en-suite; two further bedrooms share a well-appointed family bathroom. Practical additions include a cloakroom on the ground floor, gas central heating with a boiler and radiators, and generous fitted kitchen storage with integrated appliances, reducing immediate maintenance or upgrade needs.
Outside, off-street parking for two vehicles sits alongside a single garage. The garden is attractively landscaped with a paved patio, lawn and shingled area — low-maintenance and child-friendly, but modest in size. The plot and overall footprint reflect an average modern family home rather than a large rural plot.
Location suits commuters and families: Houghton Conquest sits between Ampthill and Bedford (both about five miles), with Bedford offering fast rail links to London St Pancras (around 40 minutes). Local facilities include pubs, a village shop with sub post office, primary schooling and public footpaths. Nearby schools’ Ofsted ratings are mixed; check individual school performance if this is a priority.


































