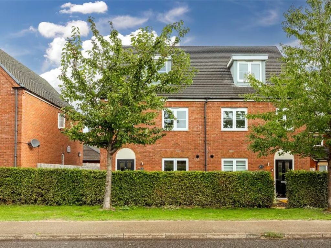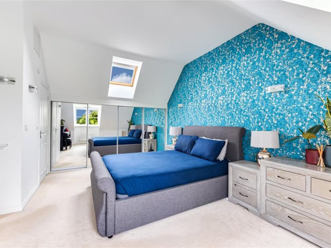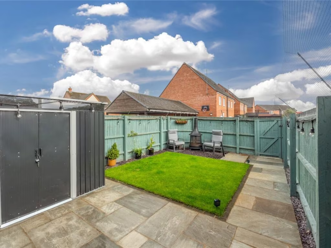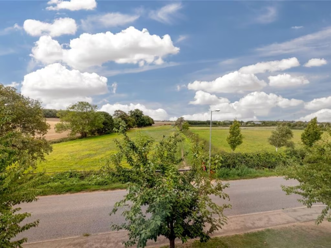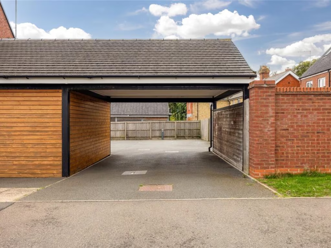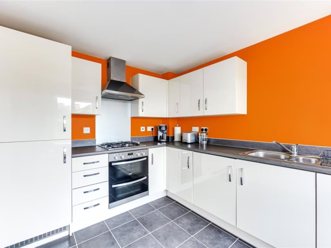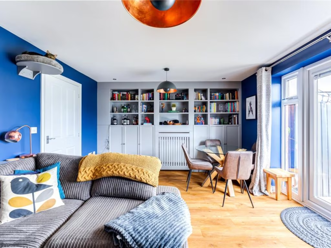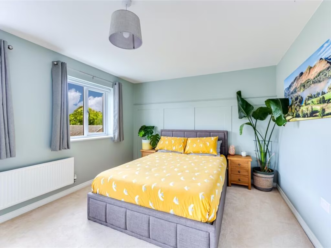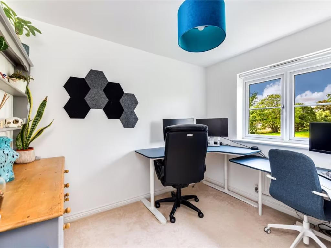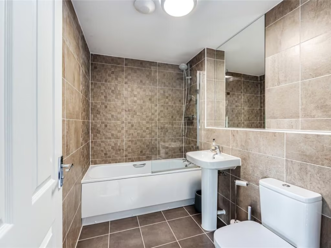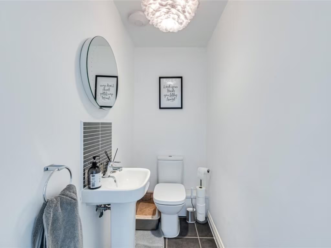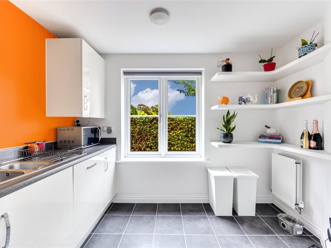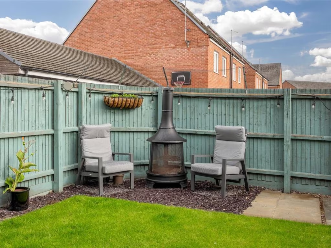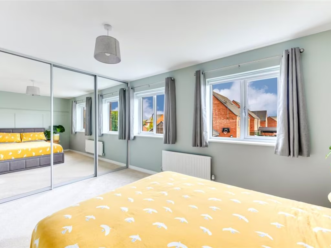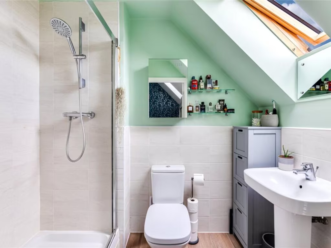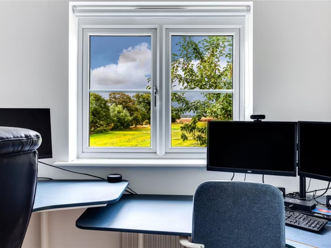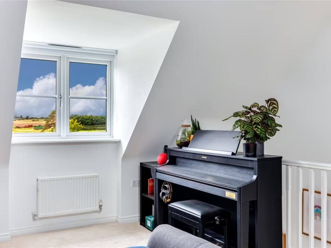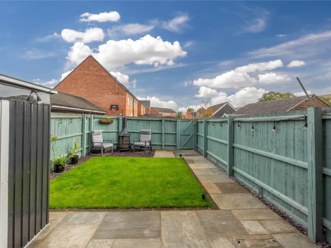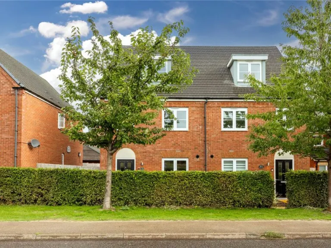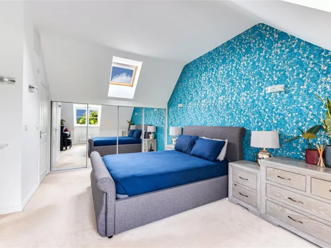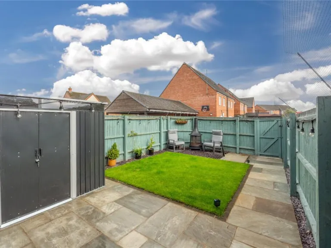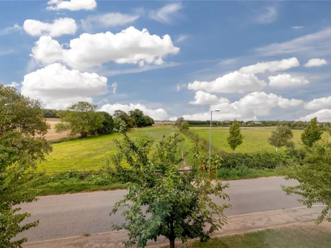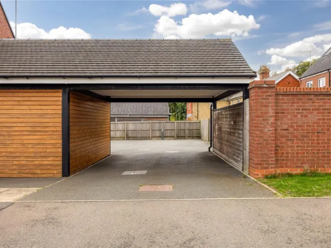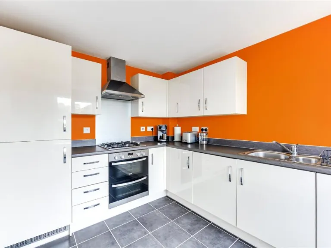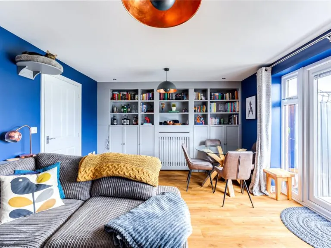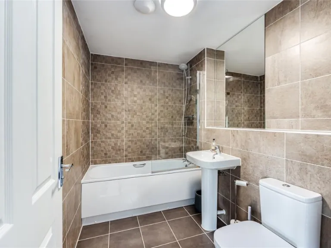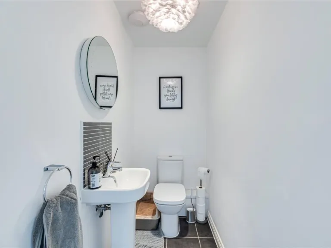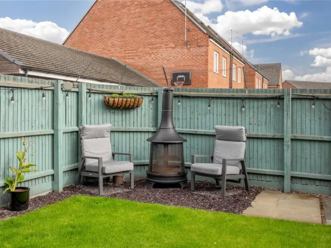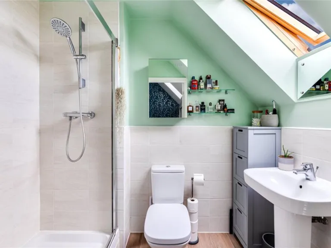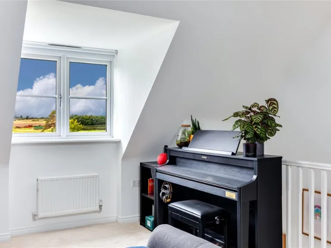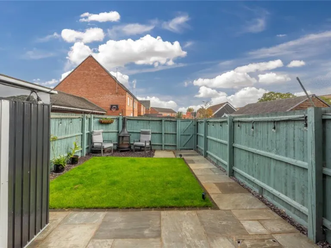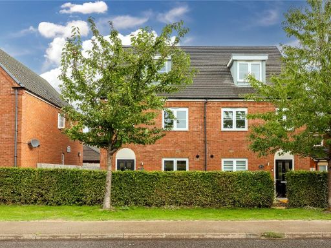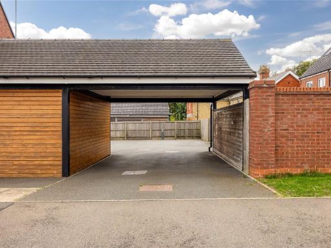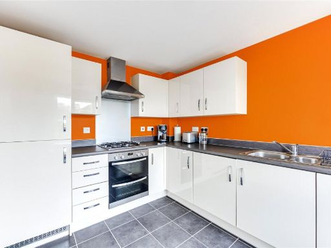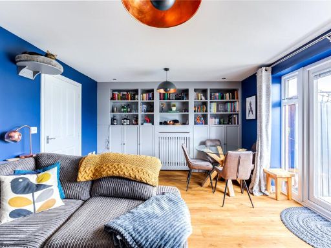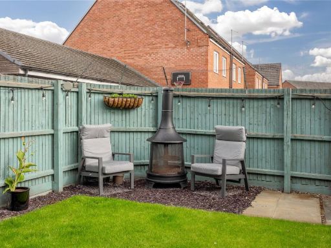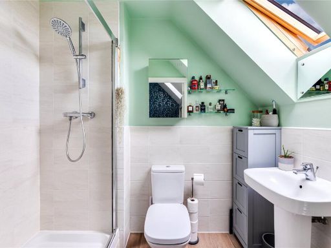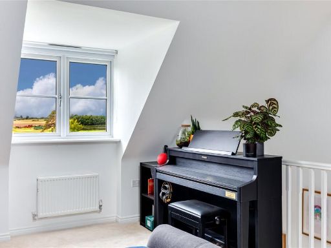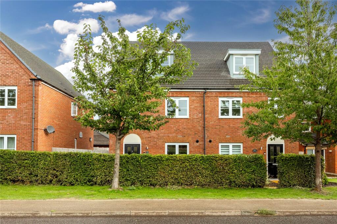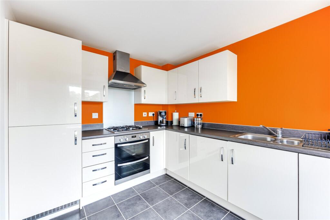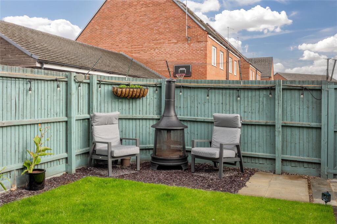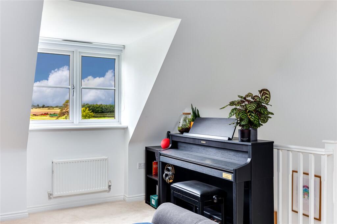Summary - Ryder Way, Flitwick, Bedfordshire, MK45 MK45 1GN
3 bed 3 bath Semi-Detached
Low-maintenance, three-bed townhouse with great schools and fast rail links — ideal for commuters.
Three bedrooms and three bathrooms across three floors
Top-floor master with en-suite and built-in wardrobes
Open-plan living room with bespoke cabinetry and French doors
Contemporary kitchen with integrated appliances
Two allocated off-street parking spaces to the rear
Small, low-maintenance rear garden and limited outdoor space
Freehold tenure; average-sized footprint for a family home
Average local crime and mobile signal; very affluent area overall
This stylish three-bedroom, three-bathroom semi-detached townhouse is set over three floors and finished to a contemporary standard—ideal for growing families or professionals seeking a low-maintenance home. The open-plan living room with bespoke cabinetry and French doors creates a bright, flexible living space that flows neatly into a compact, landscaped rear garden. The top-floor master suite benefits from a dressed en-suite and built-in wardrobes for practical storage.
The property sits on the edge of a development with pleasant field views to the rear and two allocated off-street parking spaces accessed via a gated path. The contemporary kitchen includes integrated appliances and a useful cloakroom on the ground floor adds everyday convenience. Good local schools, a Tesco superstore and a fast mainline rail link to London make this location especially practical for commuter families.
Buyers should note the modest plot and small front and rear gardens—well landscaped but limited in size, which may not suit those wanting extensive outdoor space. The building is average in overall footprint and presents as a medium-sized family home rather than a large detached property. Crime and mobile signal are average for the area.
Overall this freehold townhouse offers a well-presented, move-in ready option with sensible storage, modern finishes and strong transport links. It will suit purchasers prioritising a contemporary, low-upkeep home close to good schools and commuting routes, rather than those seeking large gardens or expansive plots.
 3 bedroom semi-detached house for sale in Shackleton Gardens, Flitwick, Bedfordshire, MK45 — £385,000 • 3 bed • 3 bath • 636 ft²
3 bedroom semi-detached house for sale in Shackleton Gardens, Flitwick, Bedfordshire, MK45 — £385,000 • 3 bed • 3 bath • 636 ft²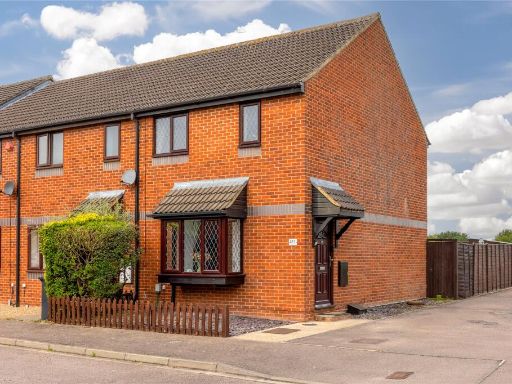 3 bedroom end of terrace house for sale in Millwright Way, Flitwick, Bedfordshire, MK45 — £350,000 • 3 bed • 1 bath • 679 ft²
3 bedroom end of terrace house for sale in Millwright Way, Flitwick, Bedfordshire, MK45 — £350,000 • 3 bed • 1 bath • 679 ft²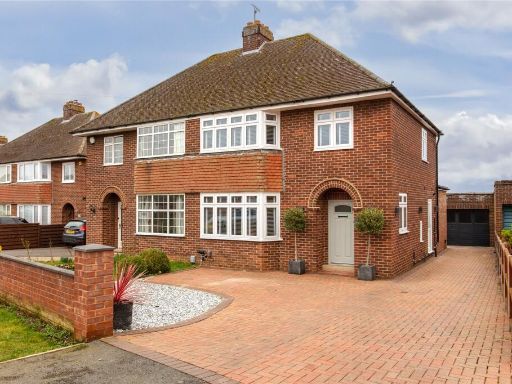 3 bedroom semi-detached house for sale in Oak Road, Flitwick, Bedfordshire, MK45 — £575,000 • 3 bed • 1 bath • 1121 ft²
3 bedroom semi-detached house for sale in Oak Road, Flitwick, Bedfordshire, MK45 — £575,000 • 3 bed • 1 bath • 1121 ft²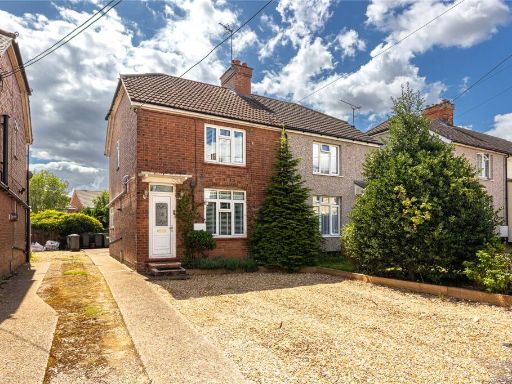 3 bedroom semi-detached house for sale in The Thinnings, Flitwick, Bedfordshire, MK45 — £400,000 • 3 bed • 2 bath • 976 ft²
3 bedroom semi-detached house for sale in The Thinnings, Flitwick, Bedfordshire, MK45 — £400,000 • 3 bed • 2 bath • 976 ft²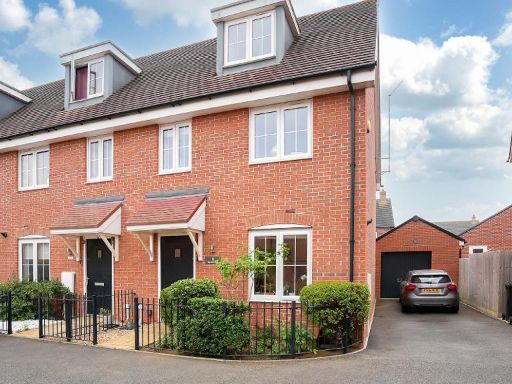 3 bedroom town house for sale in Darwin Croft, Flitwick, MK45 1GL, MK45 — £425,000 • 3 bed • 2 bath • 1124 ft²
3 bedroom town house for sale in Darwin Croft, Flitwick, MK45 1GL, MK45 — £425,000 • 3 bed • 2 bath • 1124 ft²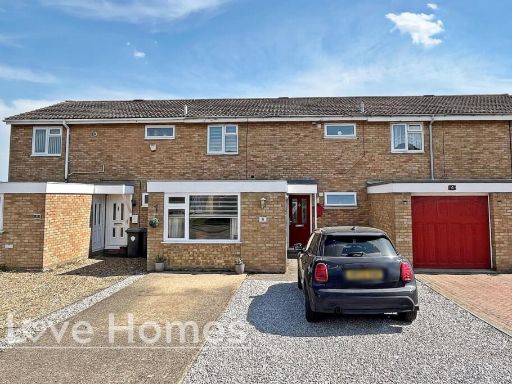 3 bedroom terraced house for sale in St. Pauls Close, Flitwick, MK45 — £335,000 • 3 bed • 2 bath • 1147 ft²
3 bedroom terraced house for sale in St. Pauls Close, Flitwick, MK45 — £335,000 • 3 bed • 2 bath • 1147 ft²