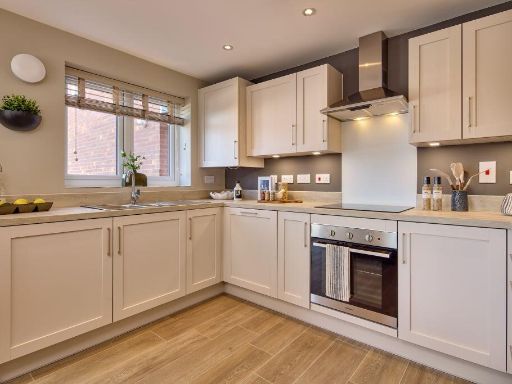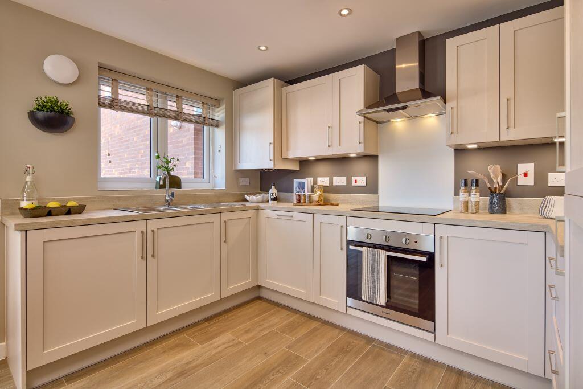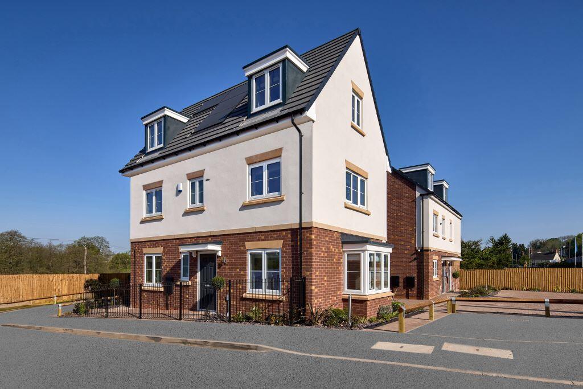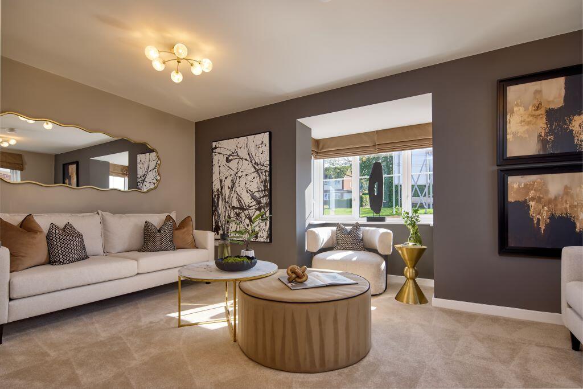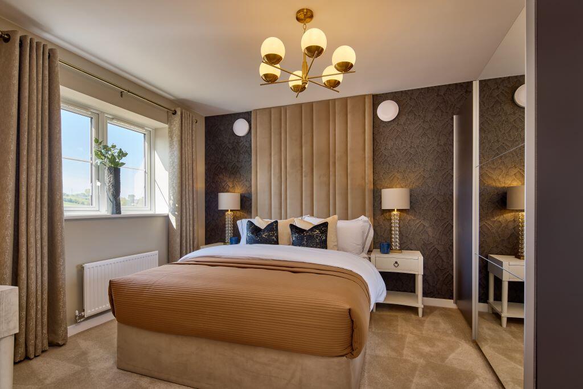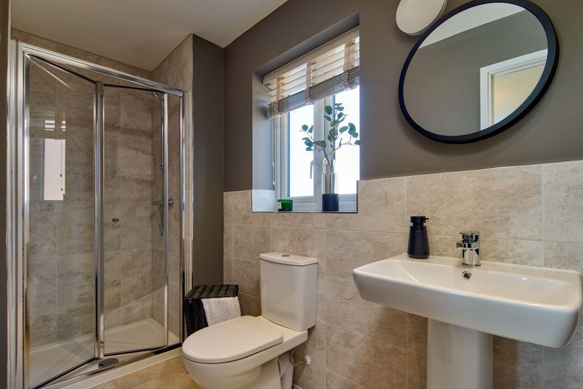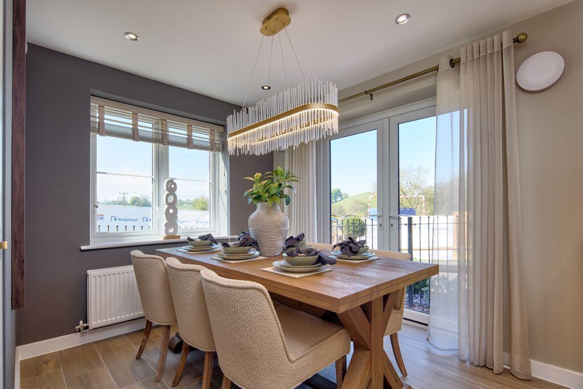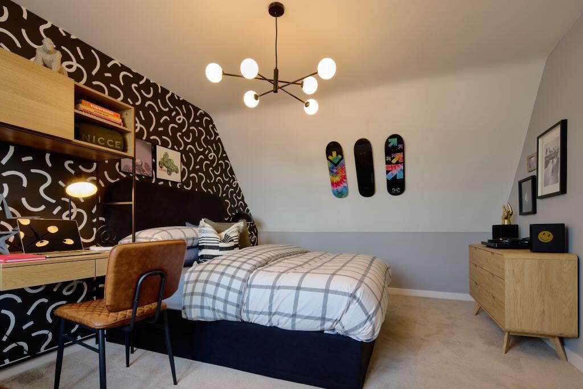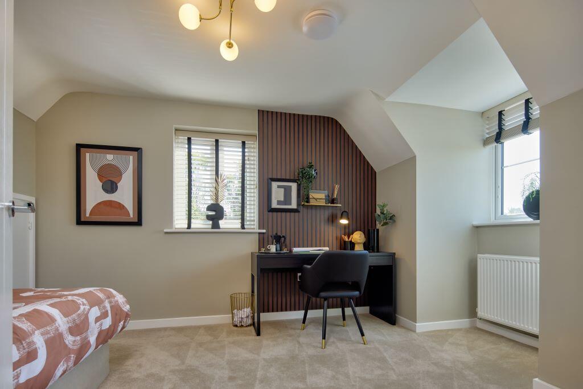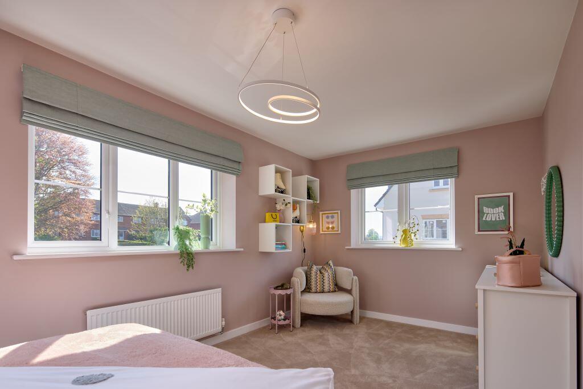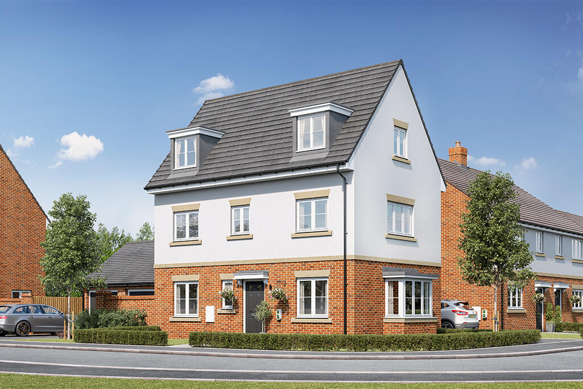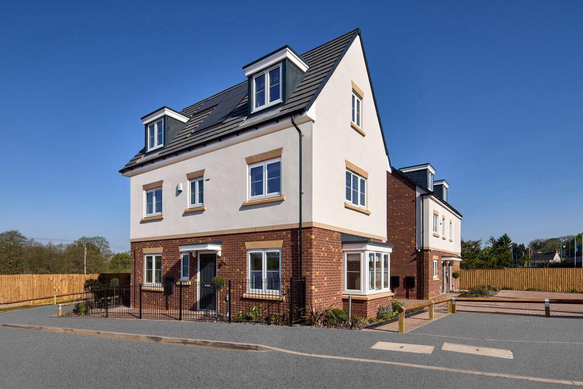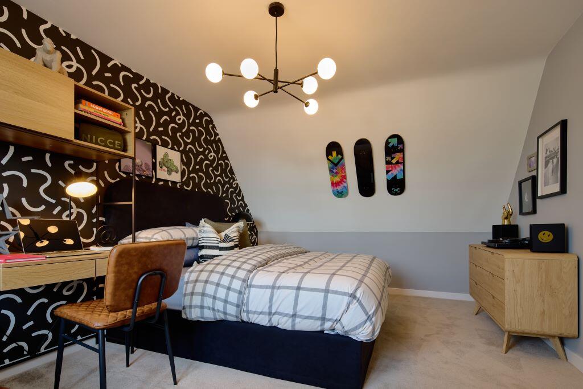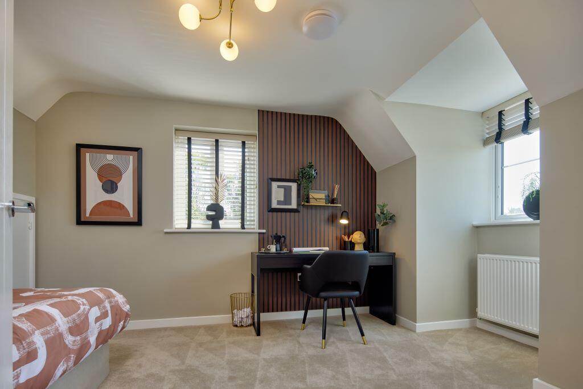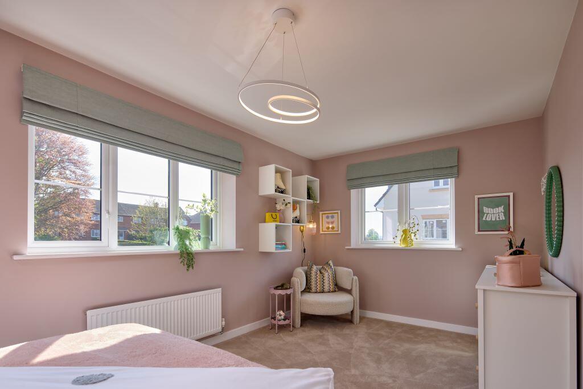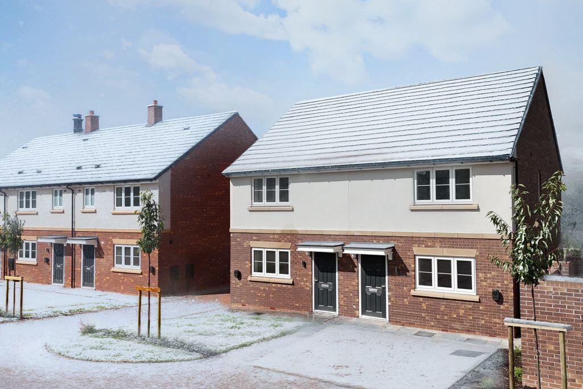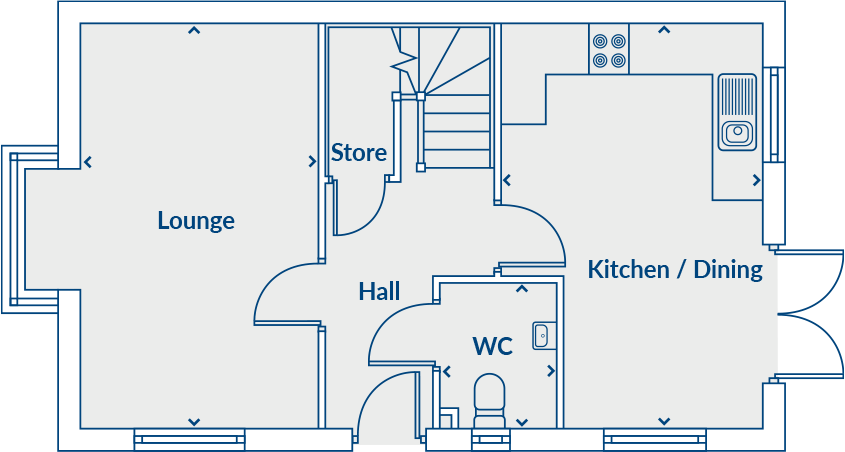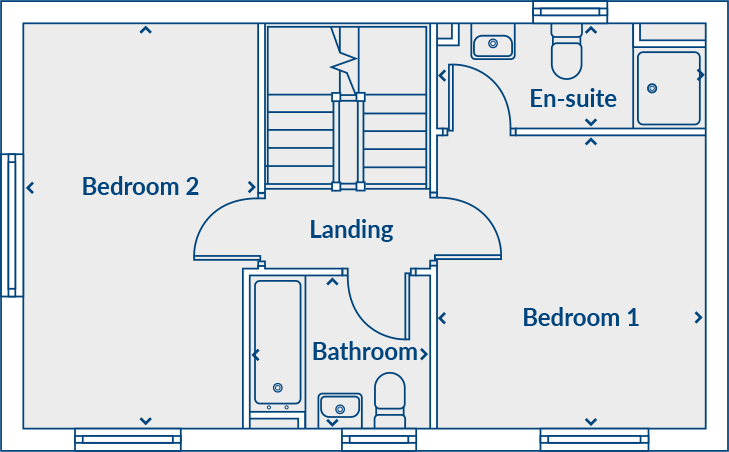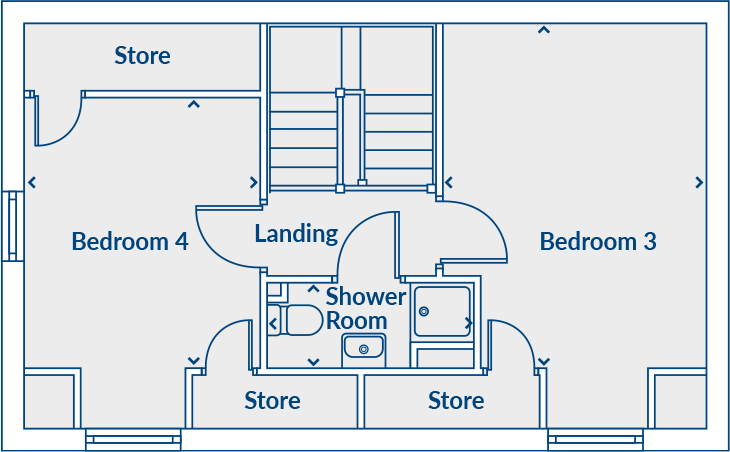Summary - 75A CHEADLE ROAD TEAN STOKE-ON-TRENT ST10 4DR
4 bed 1 bath Detached
Contemporary three-storey house with large garden and energy-saving PV panels.
Four bedrooms across three floors with defined living zones
This modern four-bedroom family home is arranged over three floors and offers thoughtfully planned living across 1,287 sq ft. The ground floor focuses on family life with a lounge featuring a bay window and a stylish kitchen/diner that opens through French doors to a generous garden. Energy-efficient features include PV panels and an EPC B rating, helping reduce running costs.
Built as a new home with a 10-year structural warranty (first two years with the developer) and a two-year fixtures warranty, the property provides buyer reassurance. The plot is large for a new development and parking is available; the location is a quiet small‑town fringe with very low crime and excellent mobile signal.
Practical considerations: the development has an estate management fee around £300–£400pa (listed here as £350), and the site has a medium flood risk which should be checked with insurers and the local authority. The house is well suited to growing families seeking modern, low‑maintenance living in a rural‑fringe setting with good local schools and transport links.
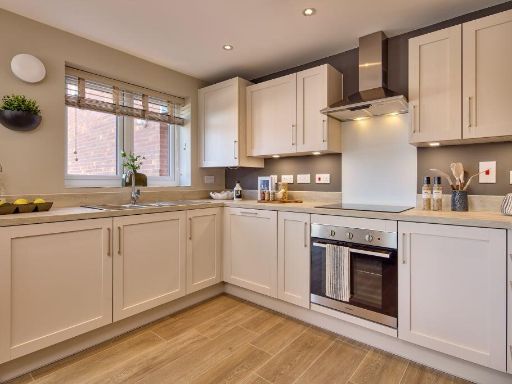 4 bedroom detached house for sale in Cheadle Road,
Tean,
ST10 4DR, ST10 — £349,950 • 4 bed • 1 bath • 1287 ft²
4 bedroom detached house for sale in Cheadle Road,
Tean,
ST10 4DR, ST10 — £349,950 • 4 bed • 1 bath • 1287 ft²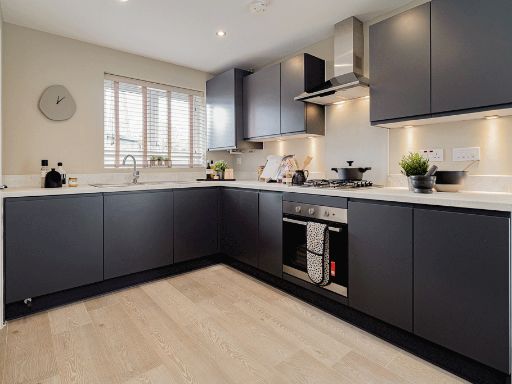 3 bedroom detached house for sale in Cheadle Road,
Tean,
ST10 4DR, ST10 — £299,950 • 3 bed • 1 bath • 1020 ft²
3 bedroom detached house for sale in Cheadle Road,
Tean,
ST10 4DR, ST10 — £299,950 • 3 bed • 1 bath • 1020 ft²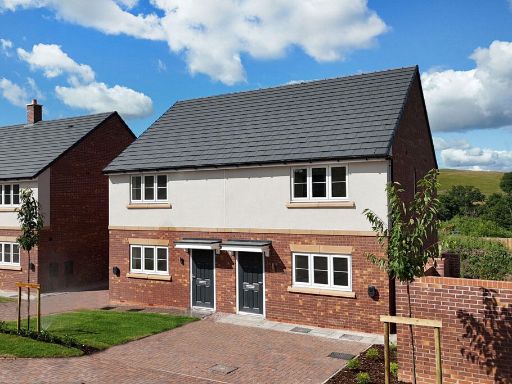 2 bedroom terraced house for sale in Cheadle Road,
Tean,
ST10 4DR, ST10 — £229,950 • 2 bed • 1 bath • 859 ft²
2 bedroom terraced house for sale in Cheadle Road,
Tean,
ST10 4DR, ST10 — £229,950 • 2 bed • 1 bath • 859 ft²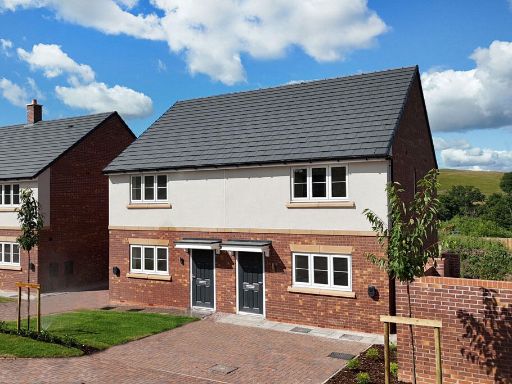 2 bedroom terraced house for sale in Cheadle Road,
Tean,
ST10 4DR, ST10 — £249,950 • 2 bed • 1 bath • 859 ft²
2 bedroom terraced house for sale in Cheadle Road,
Tean,
ST10 4DR, ST10 — £249,950 • 2 bed • 1 bath • 859 ft²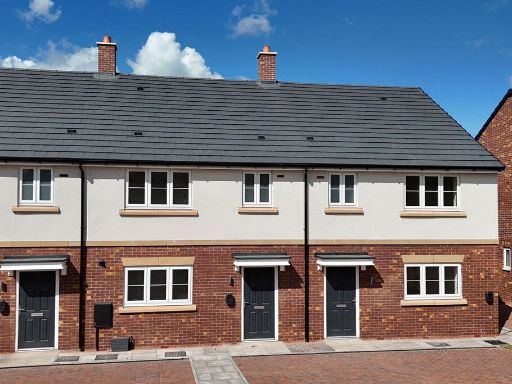 3 bedroom house for sale in Cheadle Road,
Tean,
ST10 4DR, ST10 — £263,950 • 3 bed • 1 bath • 1019 ft²
3 bedroom house for sale in Cheadle Road,
Tean,
ST10 4DR, ST10 — £263,950 • 3 bed • 1 bath • 1019 ft²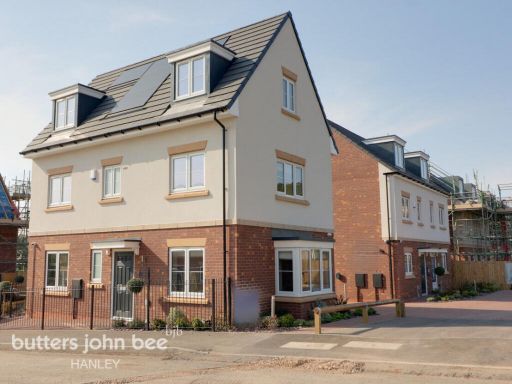 4 bedroom detached house for sale in Cheadle Road, Tean, Stoke-on-Trent ST10 4EW, ST10 — £352,500 • 4 bed • 3 bath • 1287 ft²
4 bedroom detached house for sale in Cheadle Road, Tean, Stoke-on-Trent ST10 4EW, ST10 — £352,500 • 4 bed • 3 bath • 1287 ft²





























