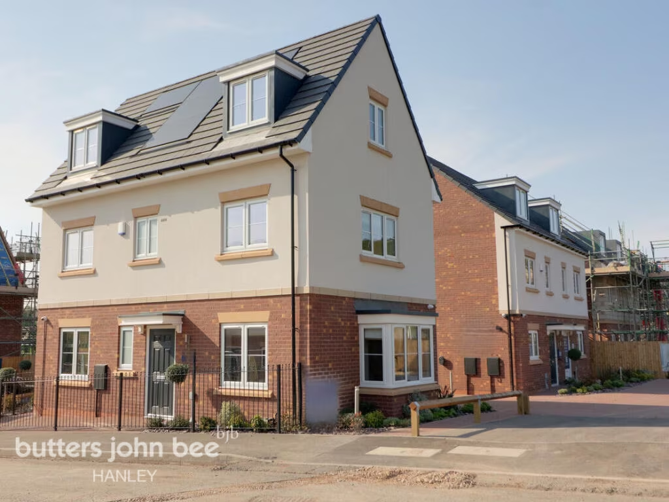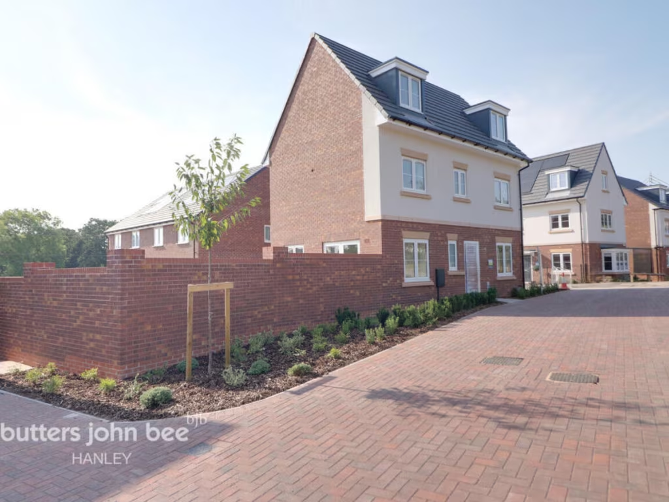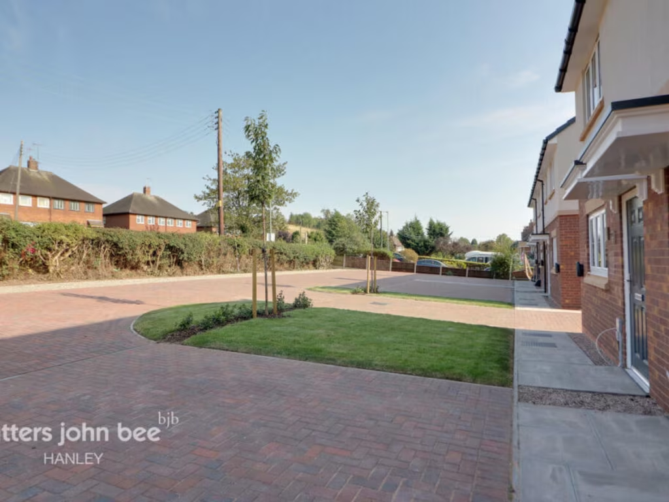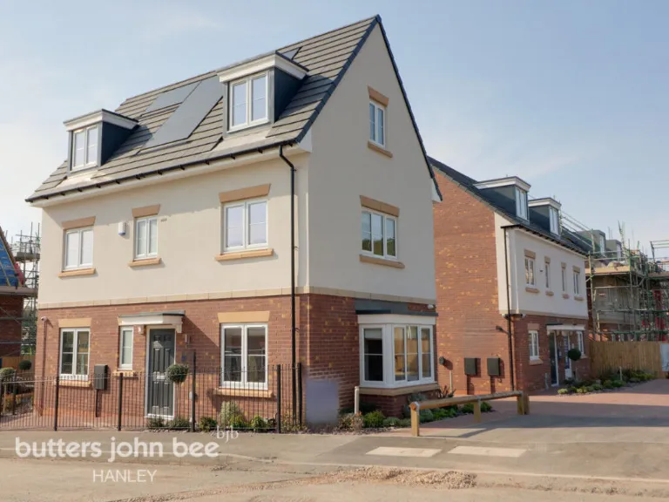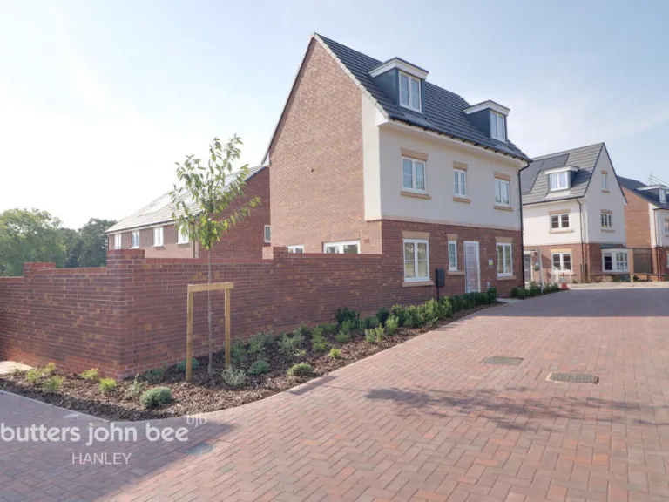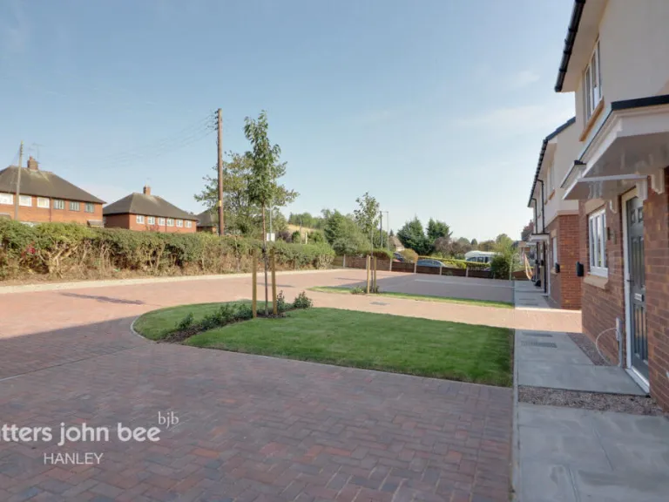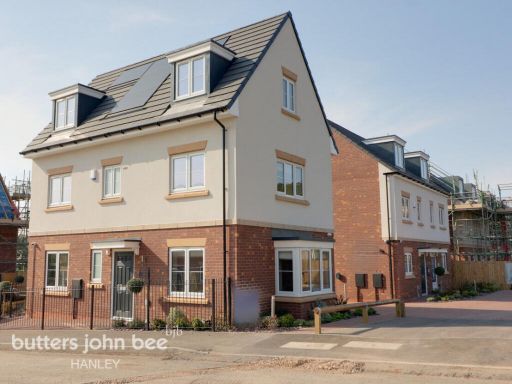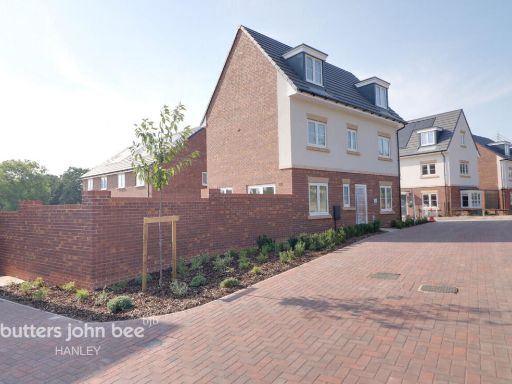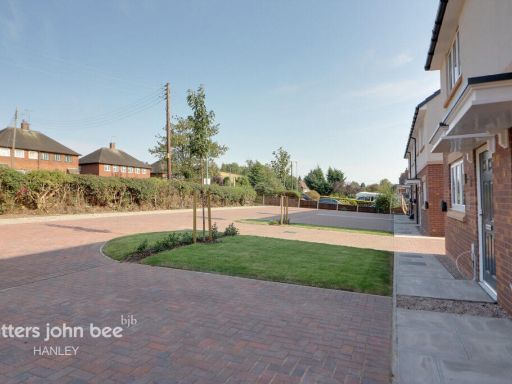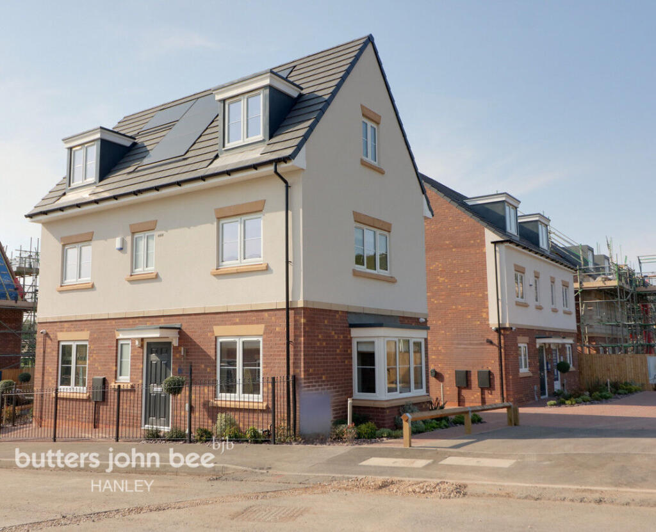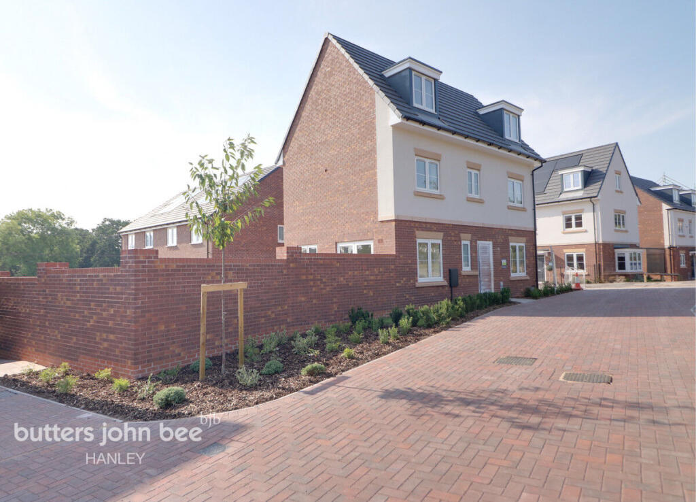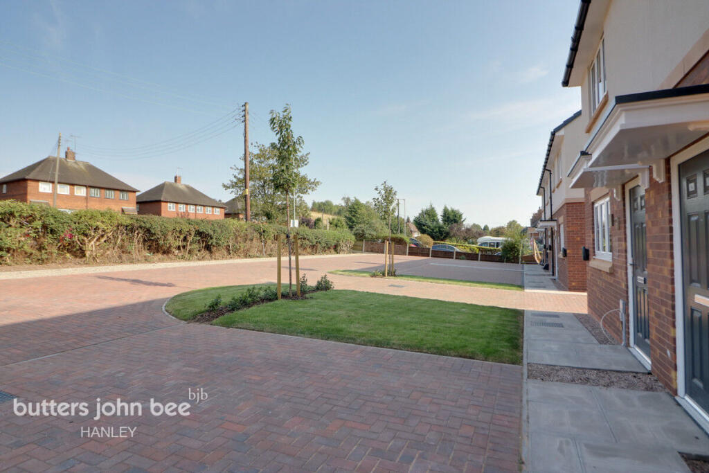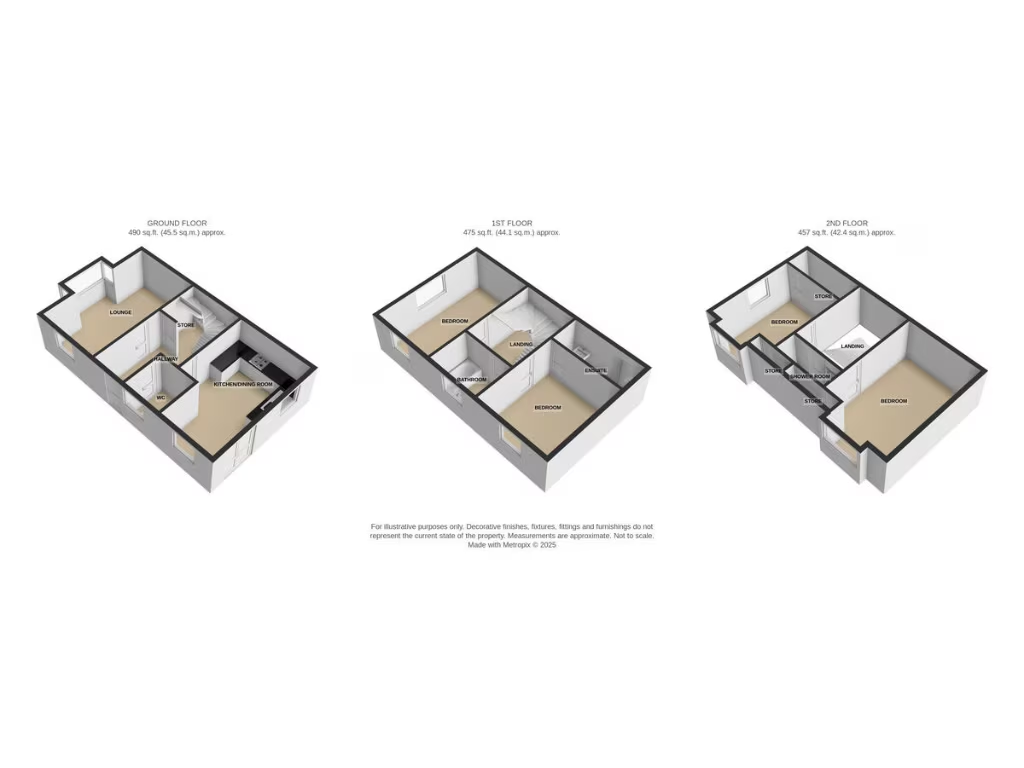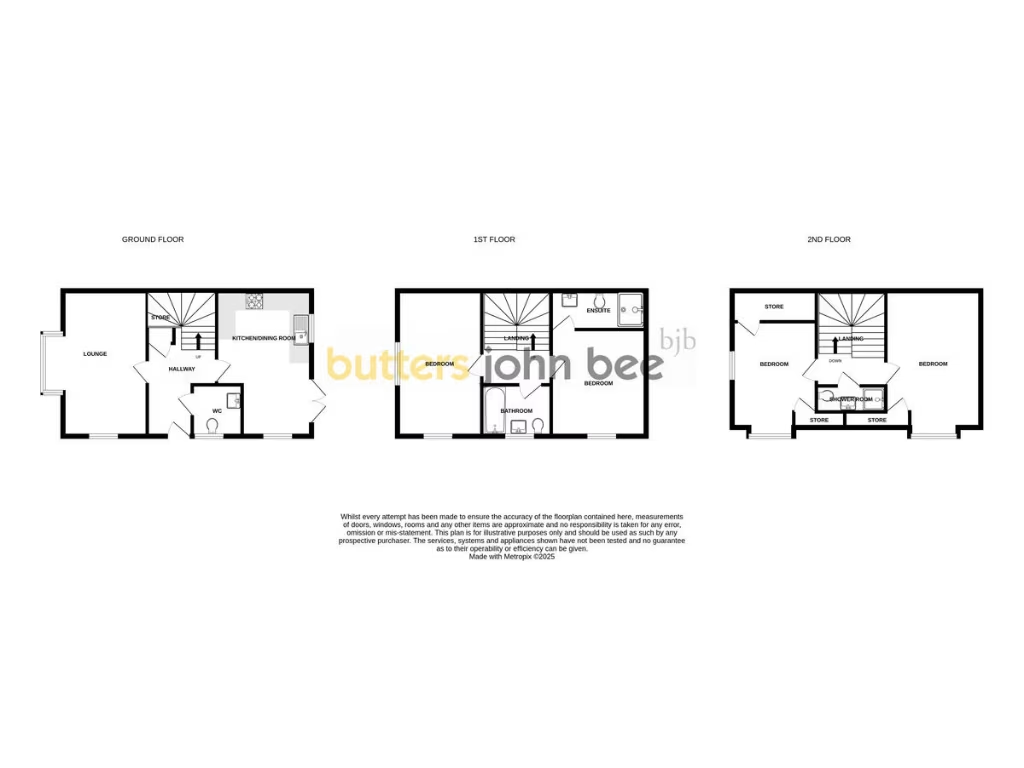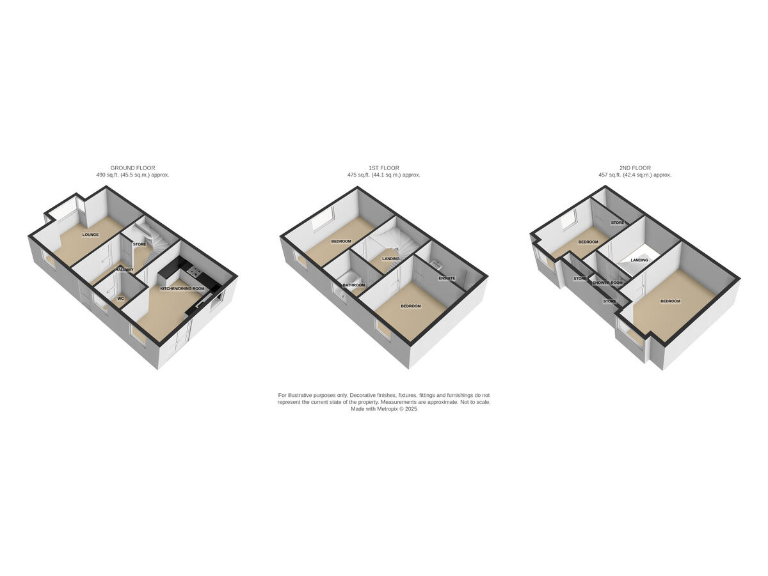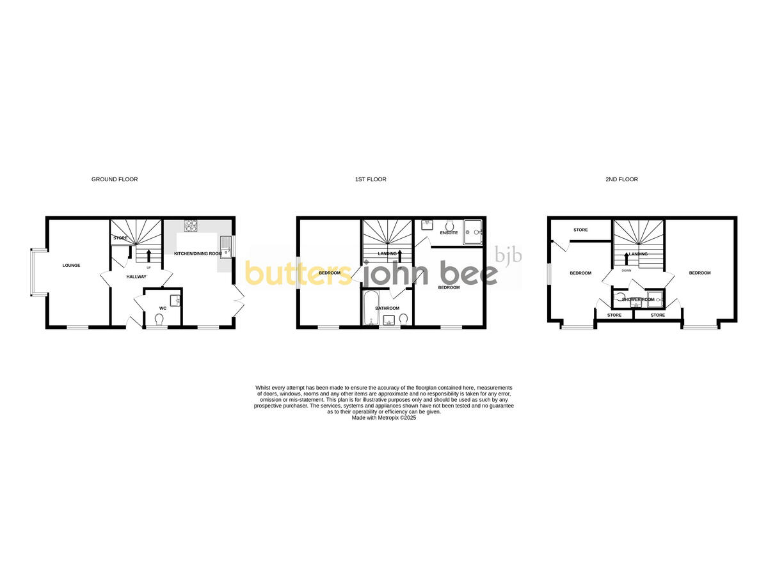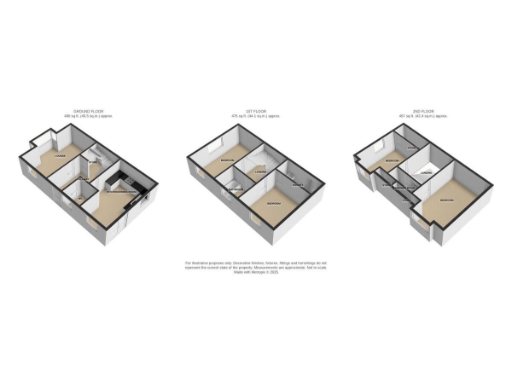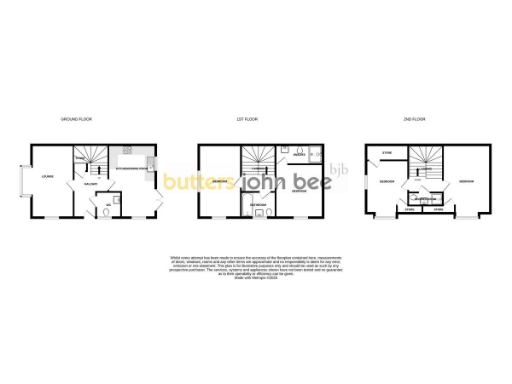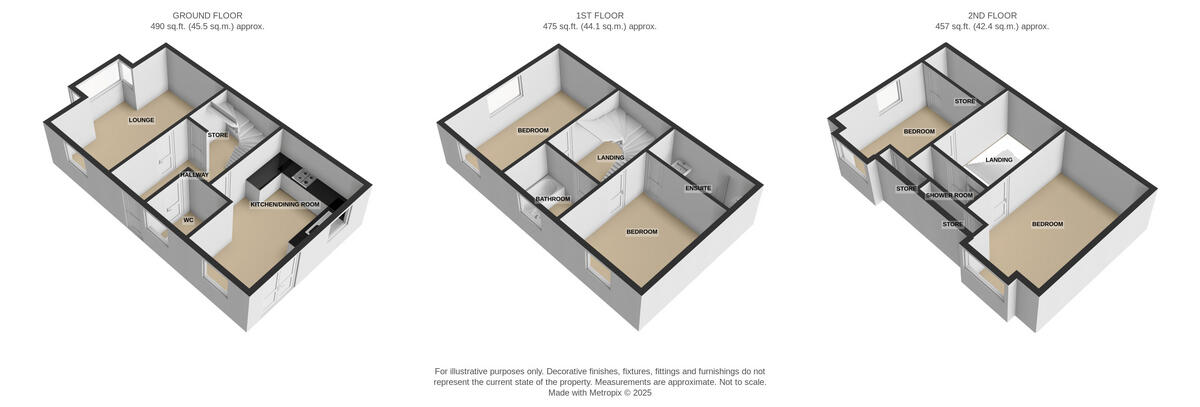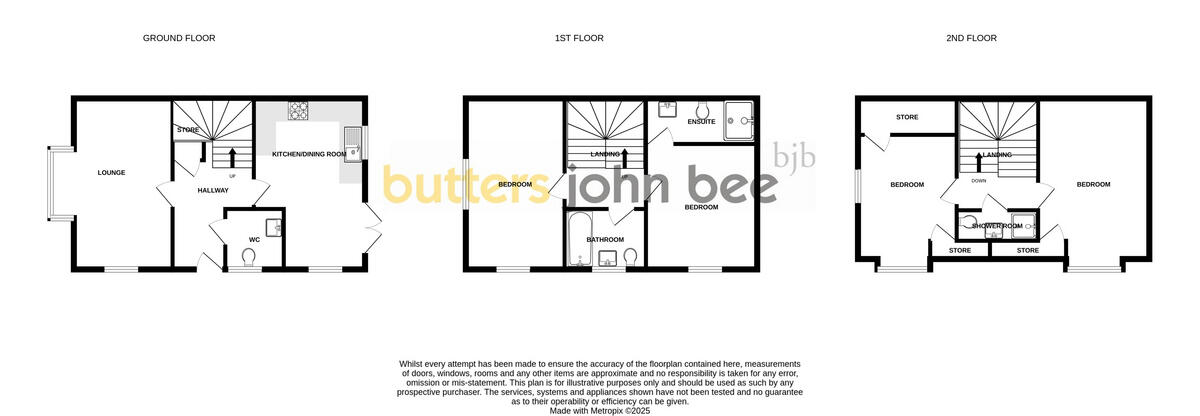Summary - Cheadle Road, Tean, Stoke-on-Trent ST10 4EW ST10 4EW
4 bed 3 bath Detached
South-facing garden and energy-saving PV panels ideal for growing families.
Four bedrooms and three bathrooms across three floors
This three-storey, four-bedroom detached home is designed for family living with cleverly planned space across 1,287 sq ft. Ground floor living includes a generous lounge with a feature bay window and a modern kitchen/diner with French doors that open onto a south-facing garden — ideal for indoor-outdoor family time.
The first floor hosts two large double bedrooms, one with an en-suite and a family bathroom. The second floor provides two further bedrooms, a shower room and generous storage, giving teenagers or guests their own floor. A single garage and driveway parking add practical convenience.
Built with energy-saving PV panels and covered by a 10-year structural warranty (first 2 years with Keepmoat, remaining 8 years via NHBC), the home combines modern specification with some buyer protections. There is a current service/estate management fee in the c.£300–£400pa range. A limited-time deposit boost, flooring package and specification upgrades are offered when reserving in October.
Noteworthy constraints: the property sits in a medium flood-risk area and local broadband speeds are slow. Council tax will be set by the local authority. Overall this detached house offers family-friendly layout, energy measures and warranty cover, but buyers should consider flood risk and connectivity before committing.
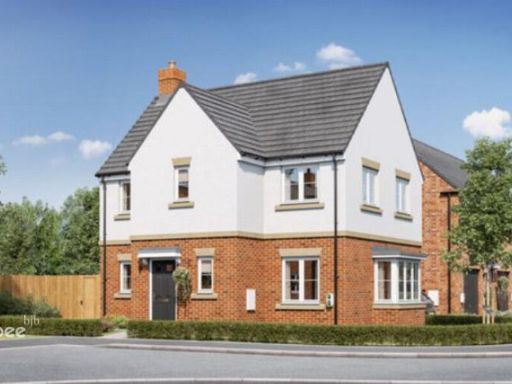 3 bedroom detached house for sale in Cheadle Road, Tean, Stoke-on-Trent ST10 4EW, ST10 — £300,500 • 3 bed • 2 bath • 1020 ft²
3 bedroom detached house for sale in Cheadle Road, Tean, Stoke-on-Trent ST10 4EW, ST10 — £300,500 • 3 bed • 2 bath • 1020 ft²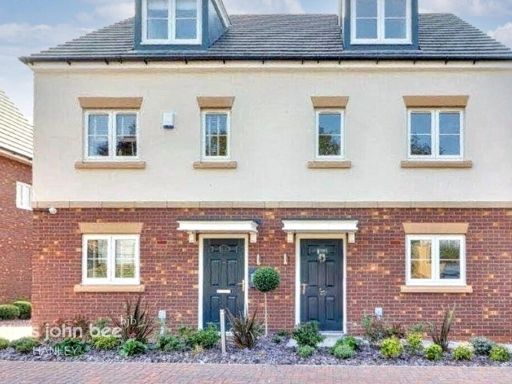 3 bedroom semi-detached house for sale in Cheadle Road, Tean, Stoke-on-Trent ST10 4EW, ST10 — £264,950 • 3 bed • 2 bath • 1088 ft²
3 bedroom semi-detached house for sale in Cheadle Road, Tean, Stoke-on-Trent ST10 4EW, ST10 — £264,950 • 3 bed • 2 bath • 1088 ft²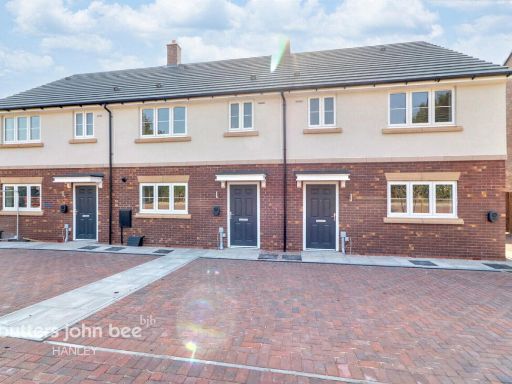 3 bedroom end of terrace house for sale in Cheadle Road, Tean, Stoke-on-Trent ST10 4EW, ST10 — £249,950 • 3 bed • 2 bath • 1019 ft²
3 bedroom end of terrace house for sale in Cheadle Road, Tean, Stoke-on-Trent ST10 4EW, ST10 — £249,950 • 3 bed • 2 bath • 1019 ft²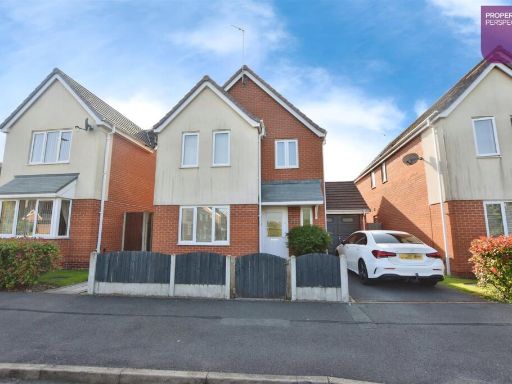 4 bedroom detached house for sale in Main Street, Stoke-On-Trent, ST3 — £265,000 • 4 bed • 2 bath • 1349 ft²
4 bedroom detached house for sale in Main Street, Stoke-On-Trent, ST3 — £265,000 • 4 bed • 2 bath • 1349 ft²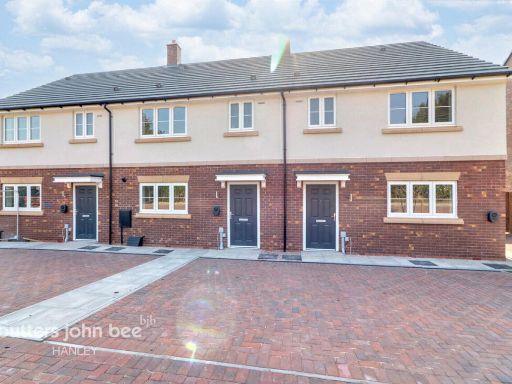 3 bedroom semi-detached house for sale in Stoke on Trent ST10 4, ST10 — £249,950 • 3 bed • 1 bath • 1019 ft²
3 bedroom semi-detached house for sale in Stoke on Trent ST10 4, ST10 — £249,950 • 3 bed • 1 bath • 1019 ft²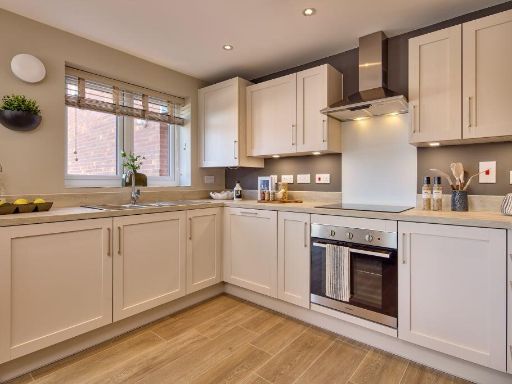 4 bedroom detached house for sale in Cheadle Road,
Tean,
ST10 4DR, ST10 — £349,950 • 4 bed • 1 bath • 1287 ft²
4 bedroom detached house for sale in Cheadle Road,
Tean,
ST10 4DR, ST10 — £349,950 • 4 bed • 1 bath • 1287 ft²