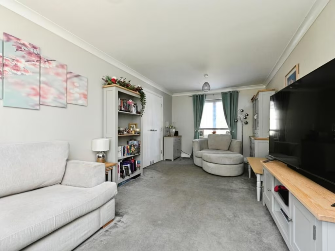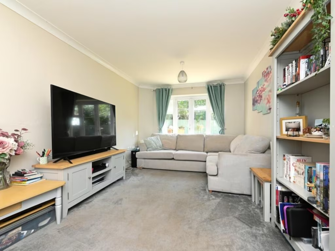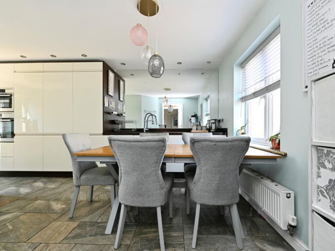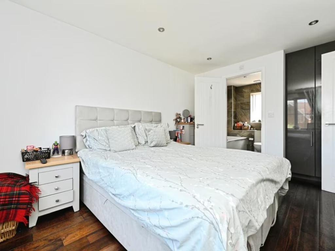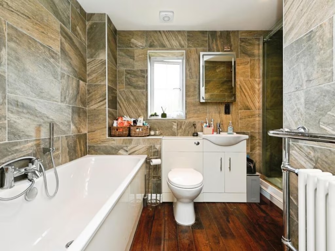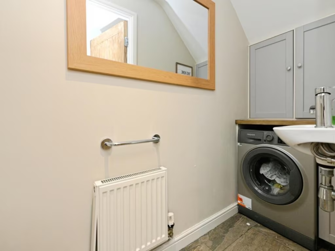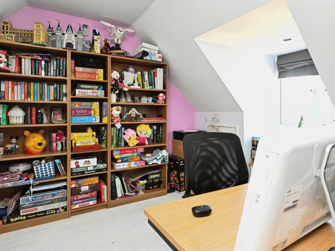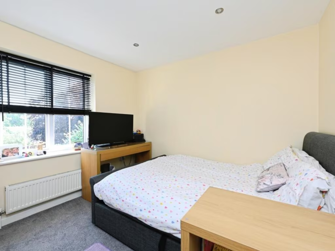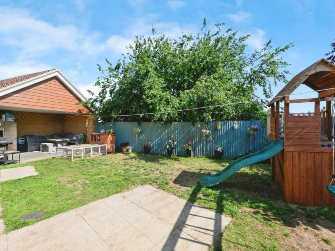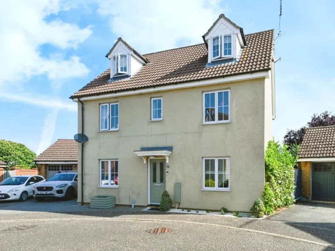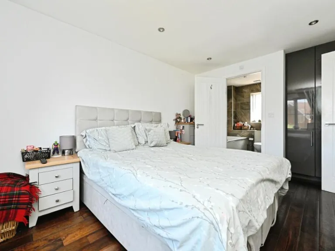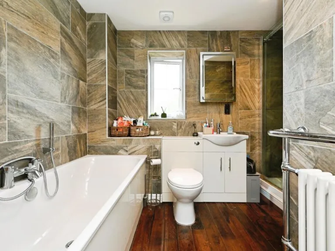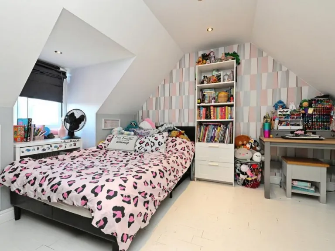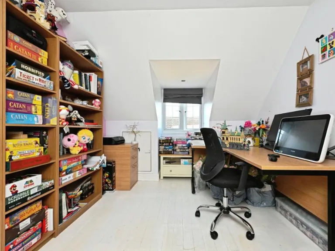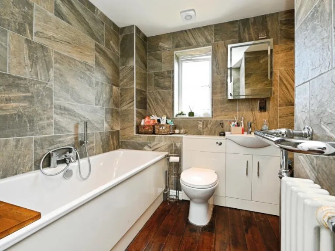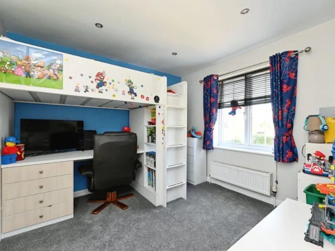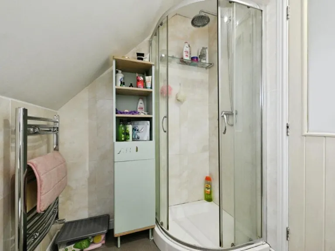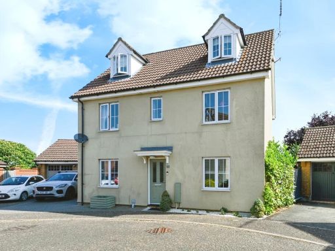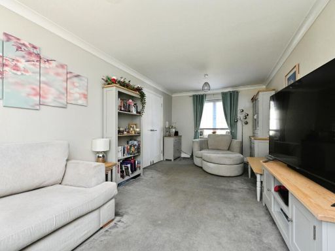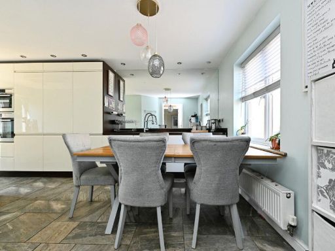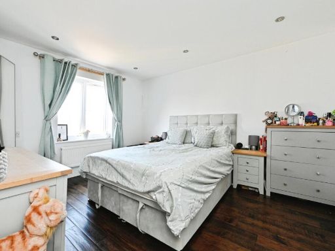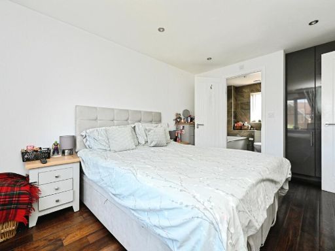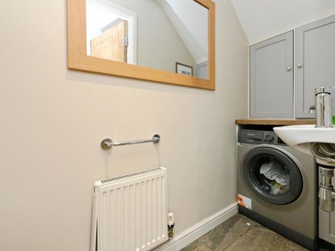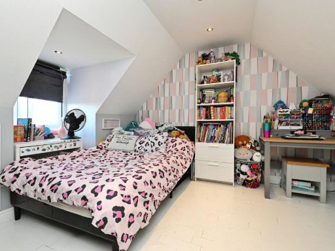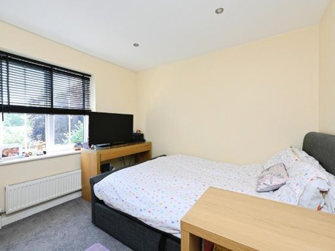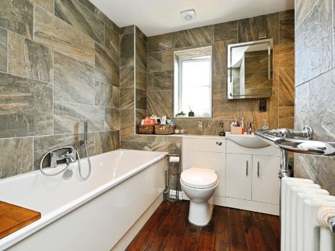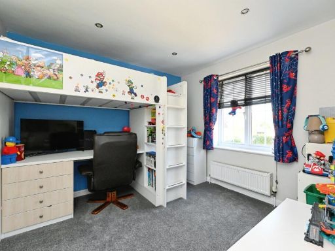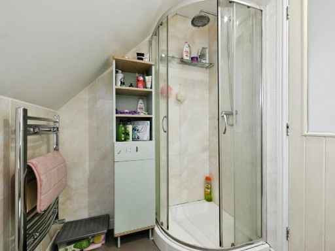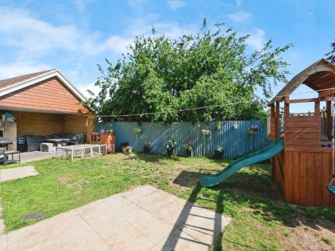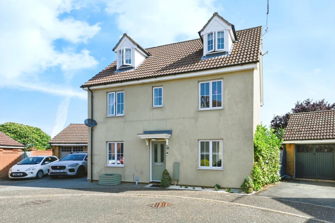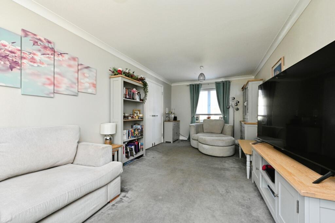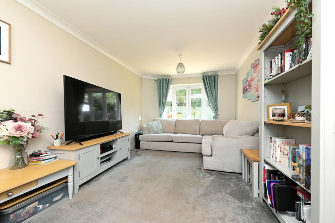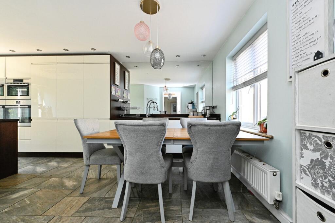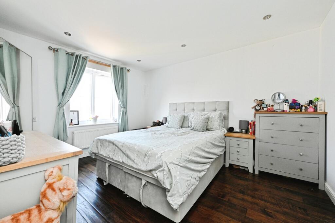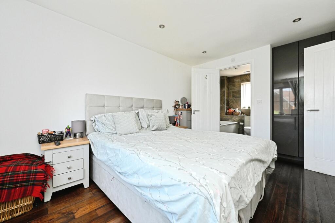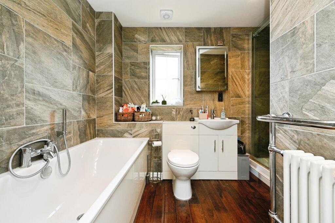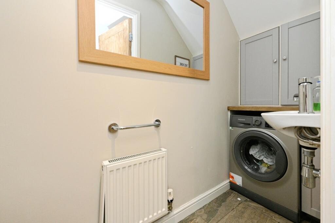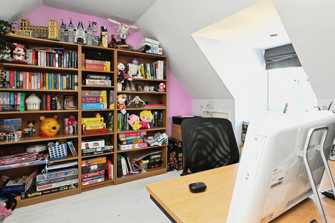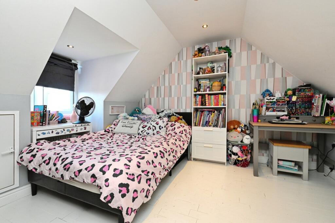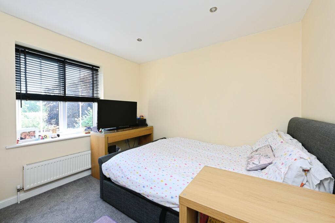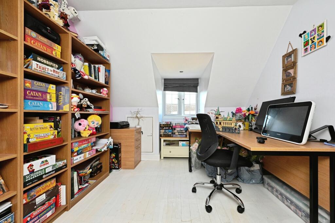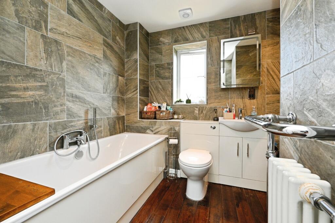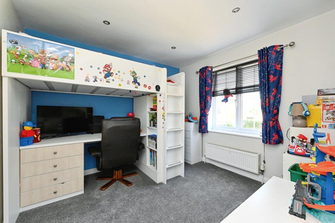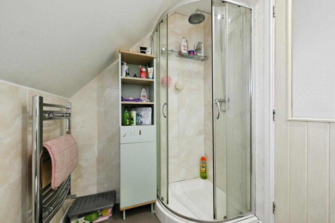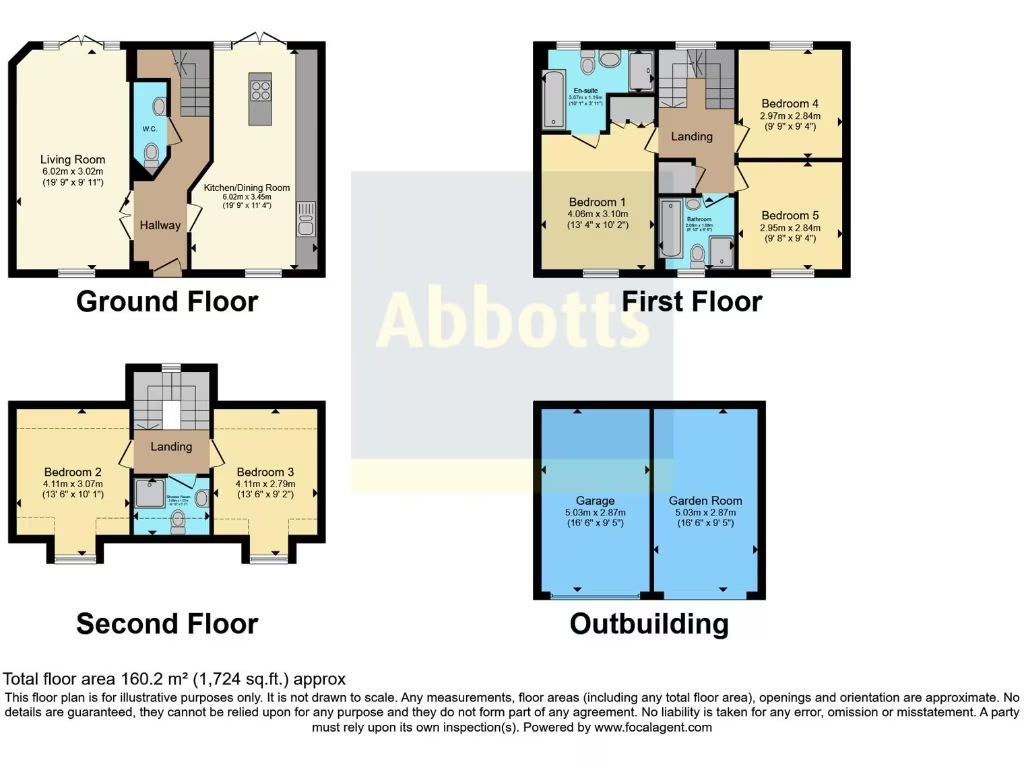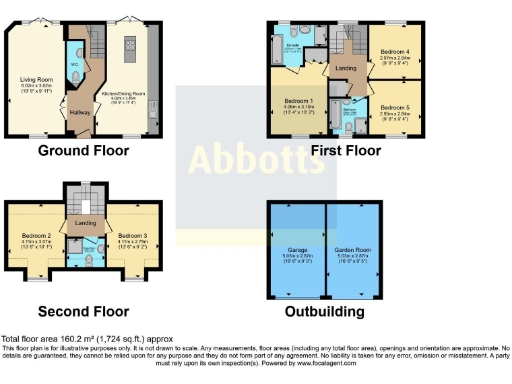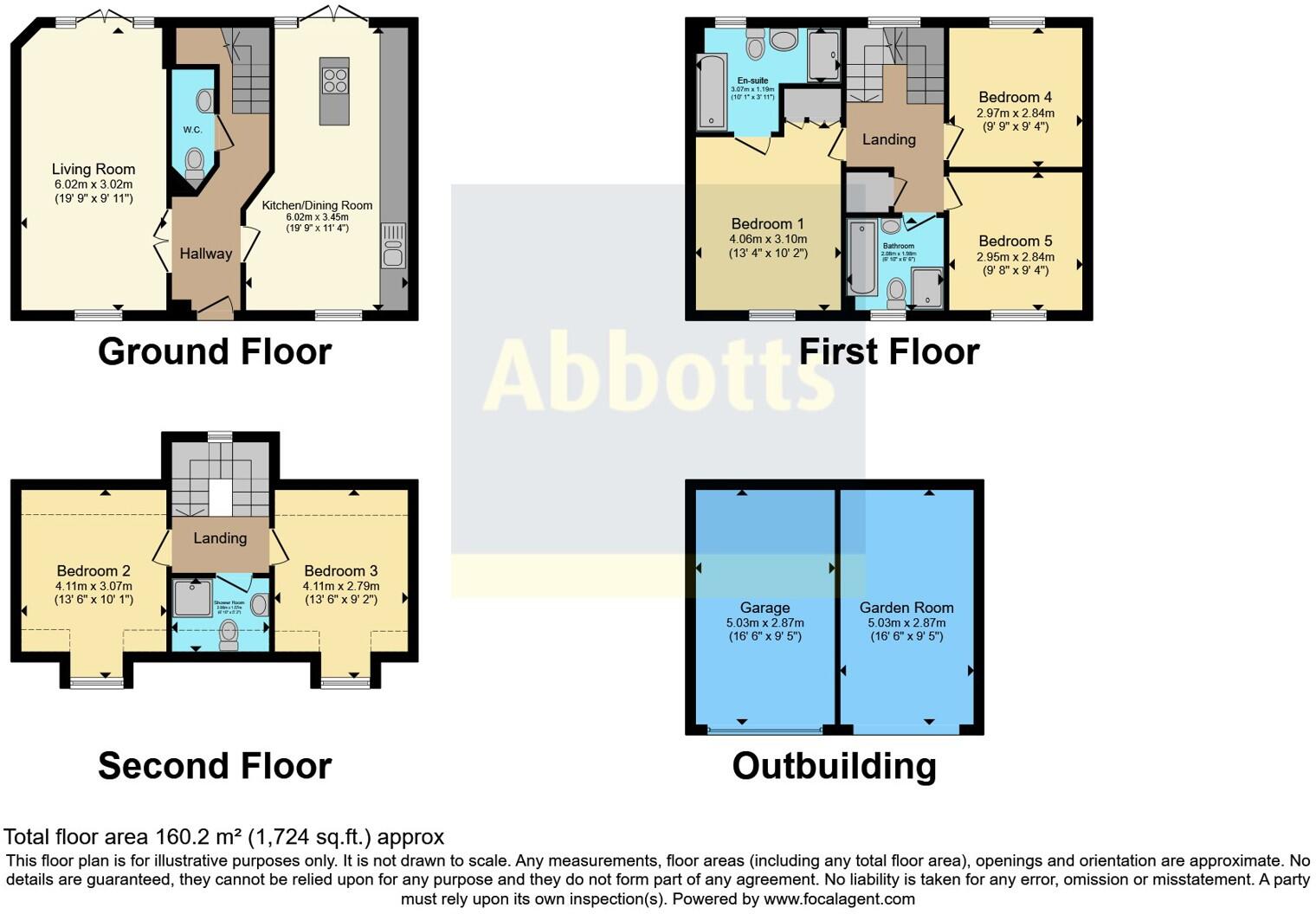Summary - 19 19 Milton Way, Downham Market, Norfolk, PE38 PE38 9QS
5 bed 3 bath Detached
Family-focused town living with flexible garden space and garage.
Guide price £350,000–£375,000
Five bedrooms across three floors, 1724 sq ft total
Master bedroom with ensuite bathroom
Garage plus private driveway; parking for two cars
Built 2003–2006; double glazing and cavity insulation
Garden room offers flexible indoor-outdoor use
Within walking distance of primary and secondary schools
Three-storey layout and stairs may challenge some occupants
This versatile three-storey home offers practical space for a growing family. Across about 1,724 sq ft there are five bedrooms, three bathrooms including an en-suite to the master, and a bright lounge that opens to the rear garden. The kitchen/diner provides everyday family cooking and dining space while a ground-floor cloakroom adds convenience.
Externally the property sits on a decent plot with private driveway, single garage and parking for two cars. A versatile garden room at the rear gives useful extra space for play, work or storage. Built around 2003–2006, the house benefits from cavity-wall insulation, double glazing and gas central heating via a boiler and radiators.
Location is a major strength: the house is within walking distance of primary and secondary schools (all rated Good by Ofsted) and local amenities in Downham Market. Broadband speeds and mobile signal are strong and the area has low crime and average deprivation levels.
Considerations: the property was built as a modern semi-detached form and spans three floors, so stairs are a feature and may be less suitable for those seeking single-level living. Council tax is moderate. The home is offered freehold with no flood risk reported.
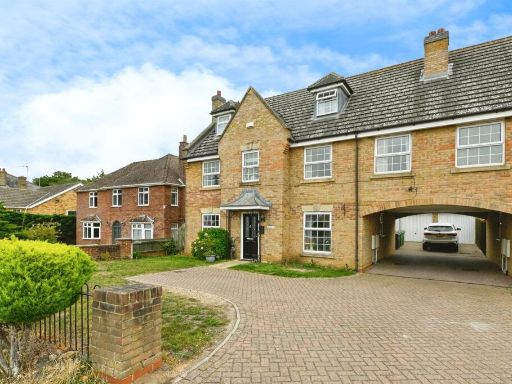 5 bedroom link detached house for sale in Broomhill, Downham Market, PE38 — £490,000 • 5 bed • 3 bath • 2024 ft²
5 bedroom link detached house for sale in Broomhill, Downham Market, PE38 — £490,000 • 5 bed • 3 bath • 2024 ft²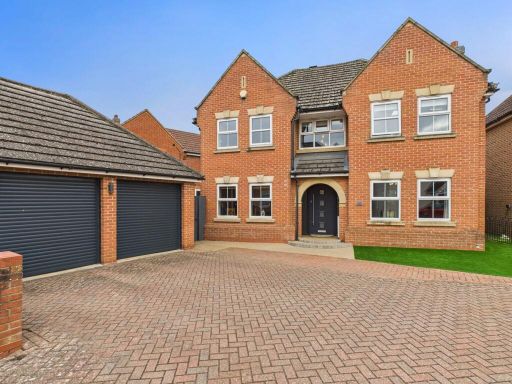 4 bedroom detached house for sale in Lavender Drive, Downham Market, PE38 — £460,000 • 4 bed • 2 bath • 1611 ft²
4 bedroom detached house for sale in Lavender Drive, Downham Market, PE38 — £460,000 • 4 bed • 2 bath • 1611 ft²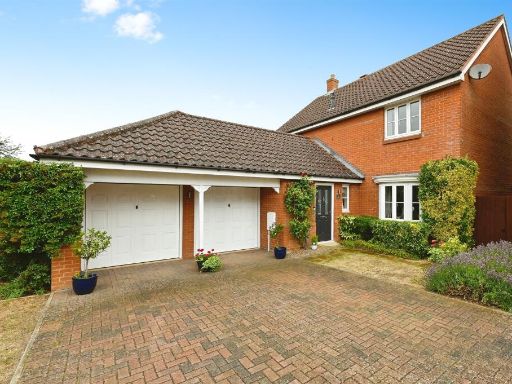 5 bedroom detached house for sale in Ruskin Place, Downham Market, PE38 — £425,000 • 5 bed • 2 bath • 1368 ft²
5 bedroom detached house for sale in Ruskin Place, Downham Market, PE38 — £425,000 • 5 bed • 2 bath • 1368 ft²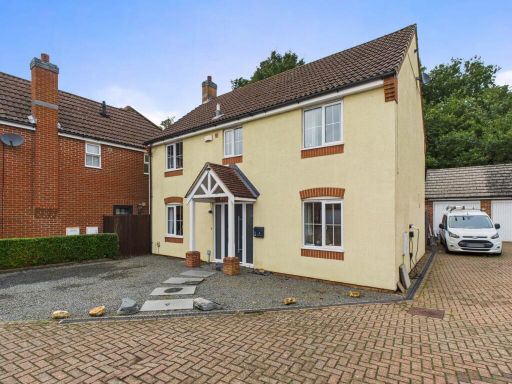 4 bedroom detached house for sale in Sage Avenue, Downham Market, PE38 — £360,000 • 4 bed • 2 bath • 1192 ft²
4 bedroom detached house for sale in Sage Avenue, Downham Market, PE38 — £360,000 • 4 bed • 2 bath • 1192 ft²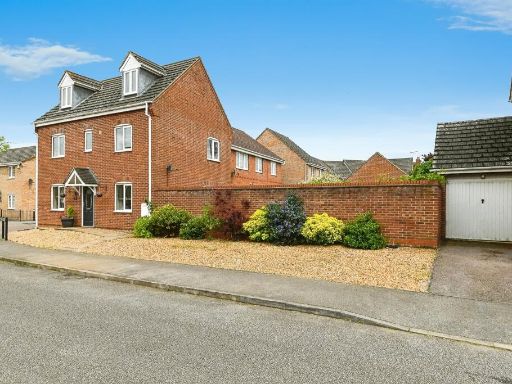 4 bedroom detached house for sale in Linseed Walk, Downham Market, PE38 — £370,000 • 4 bed • 2 bath • 1249 ft²
4 bedroom detached house for sale in Linseed Walk, Downham Market, PE38 — £370,000 • 4 bed • 2 bath • 1249 ft²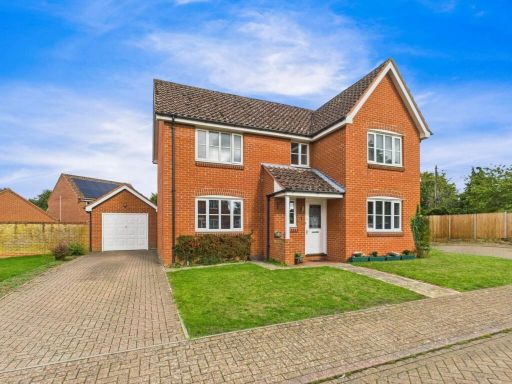 4 bedroom detached house for sale in Stradsett Close, Downham Market, PE38 — £369,995 • 4 bed • 2 bath • 1240 ft²
4 bedroom detached house for sale in Stradsett Close, Downham Market, PE38 — £369,995 • 4 bed • 2 bath • 1240 ft²
