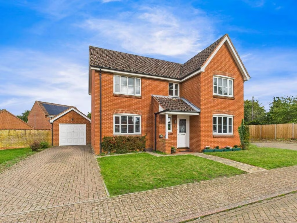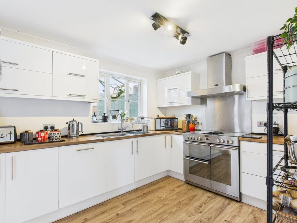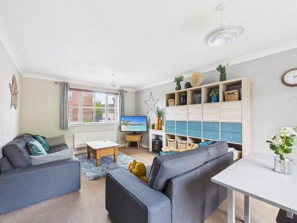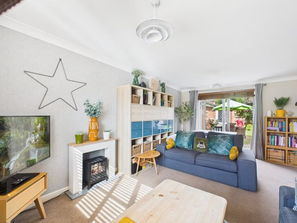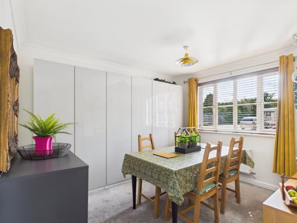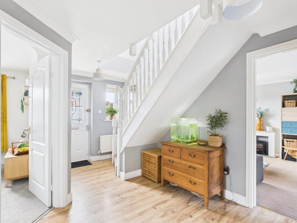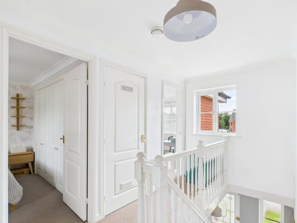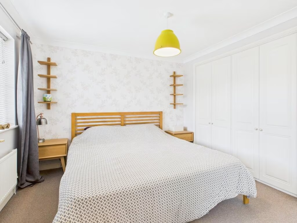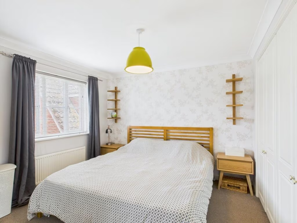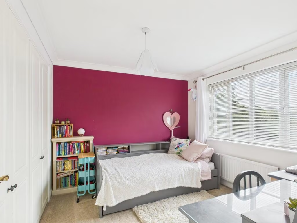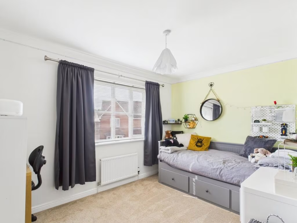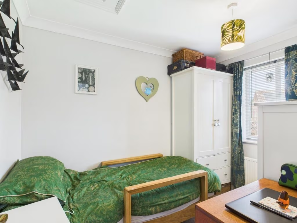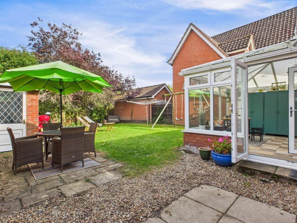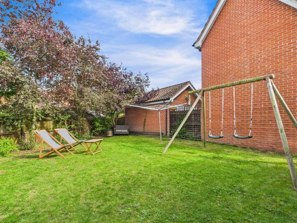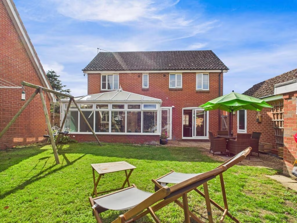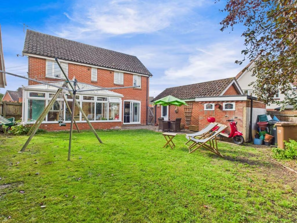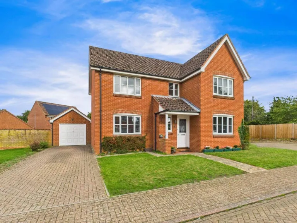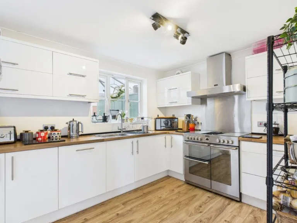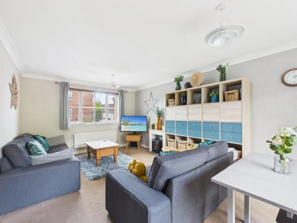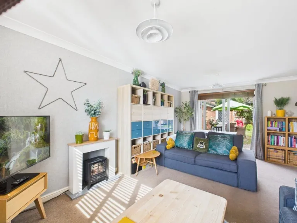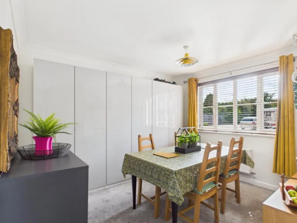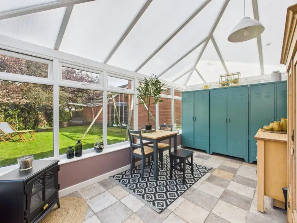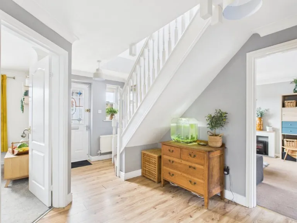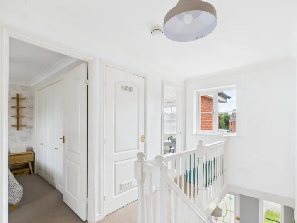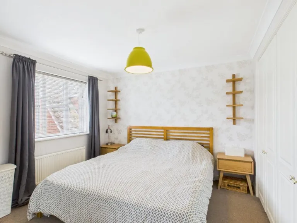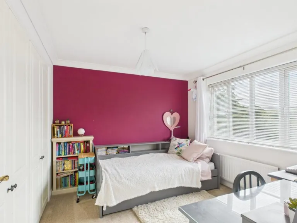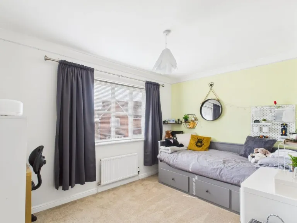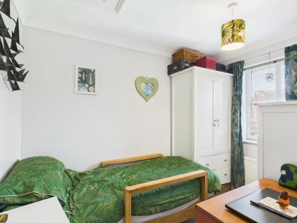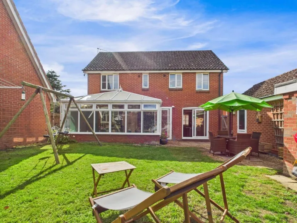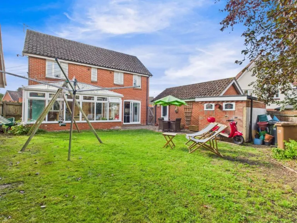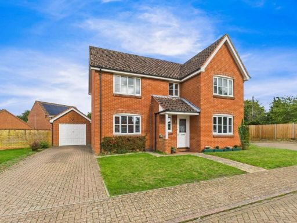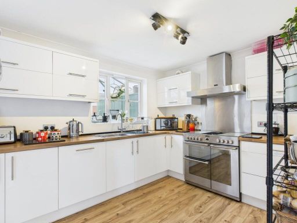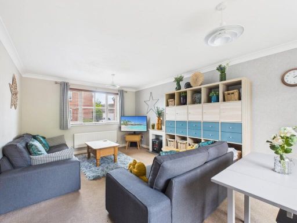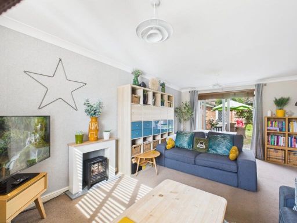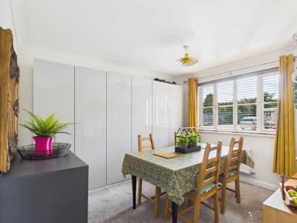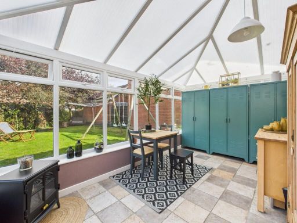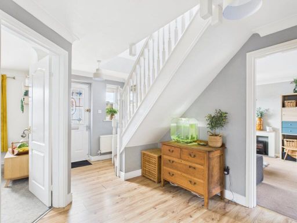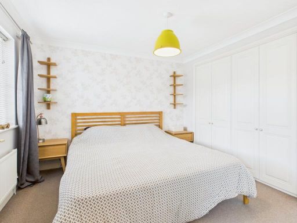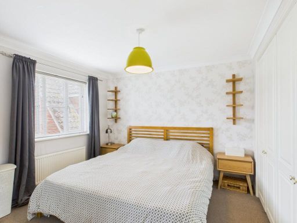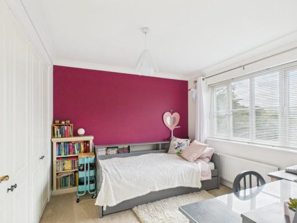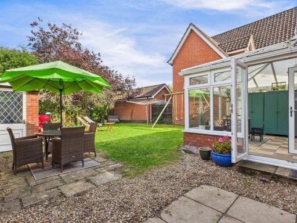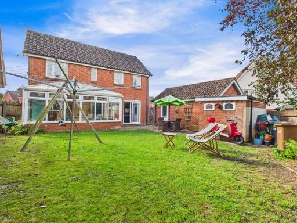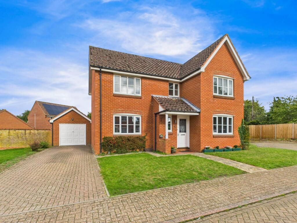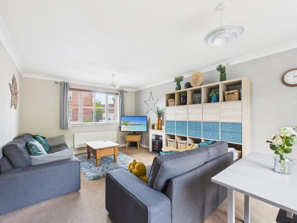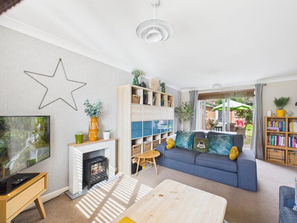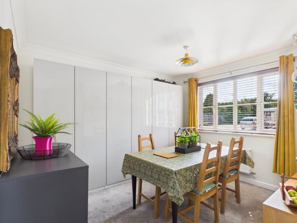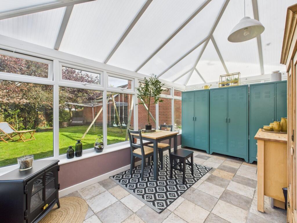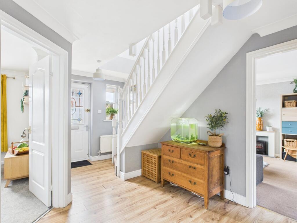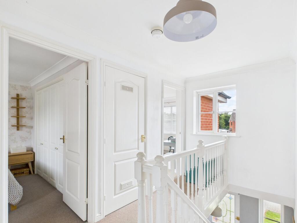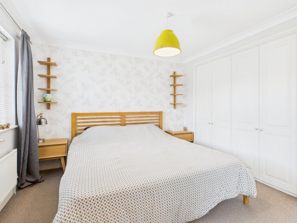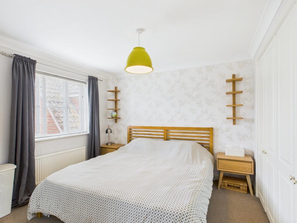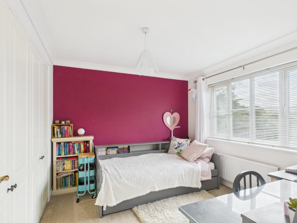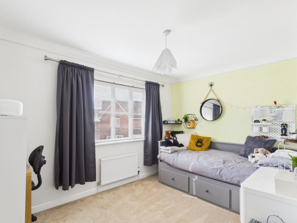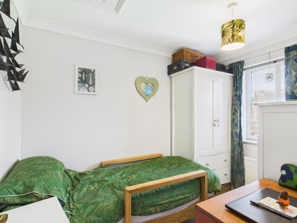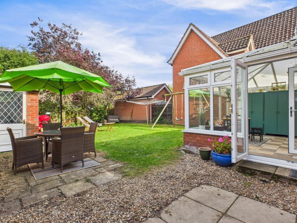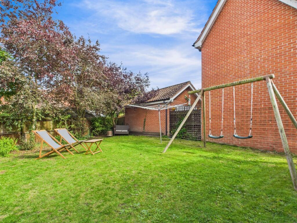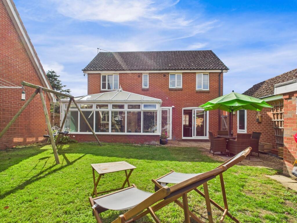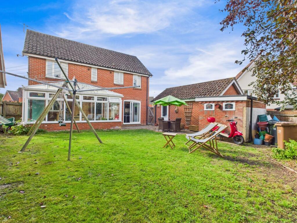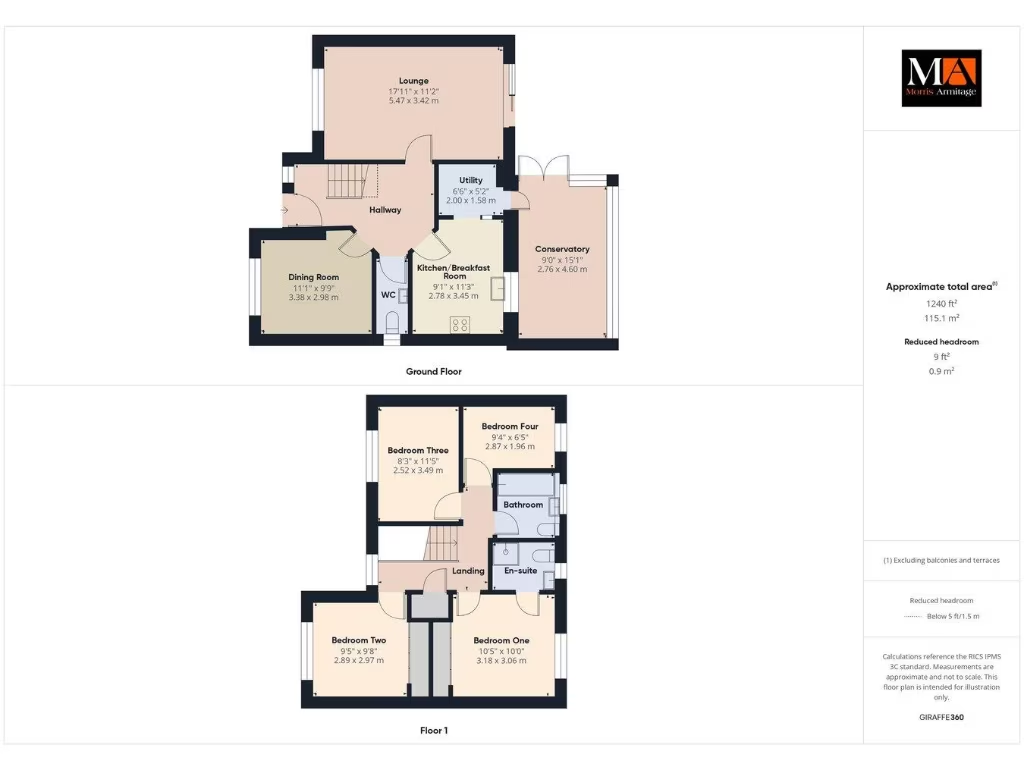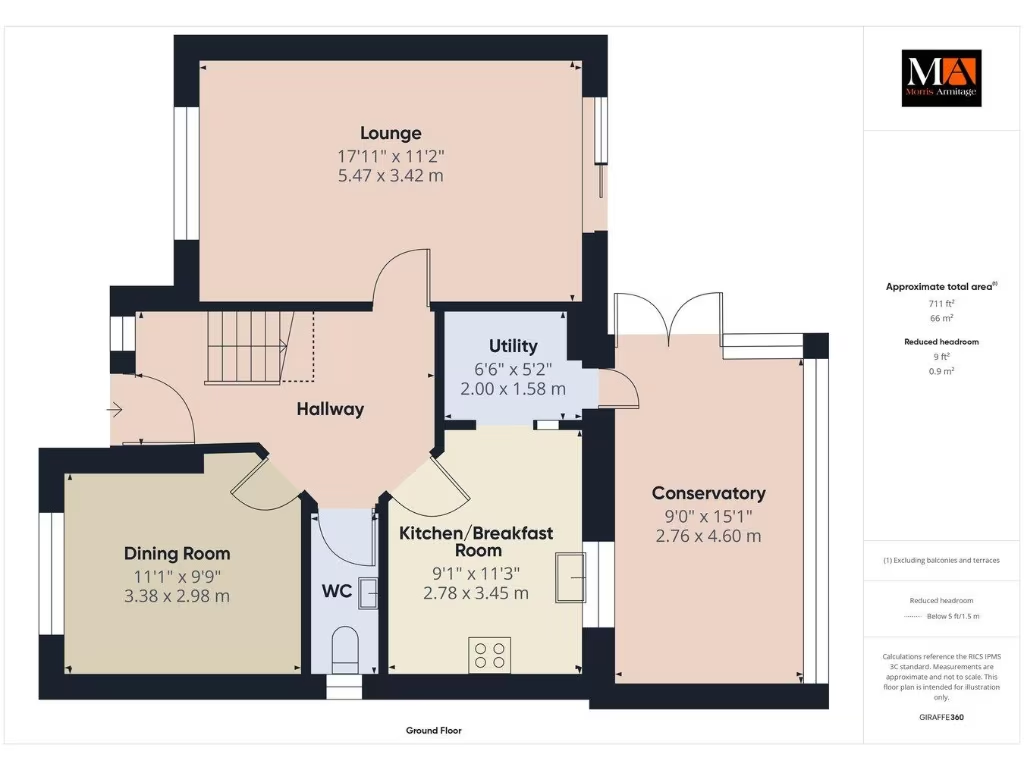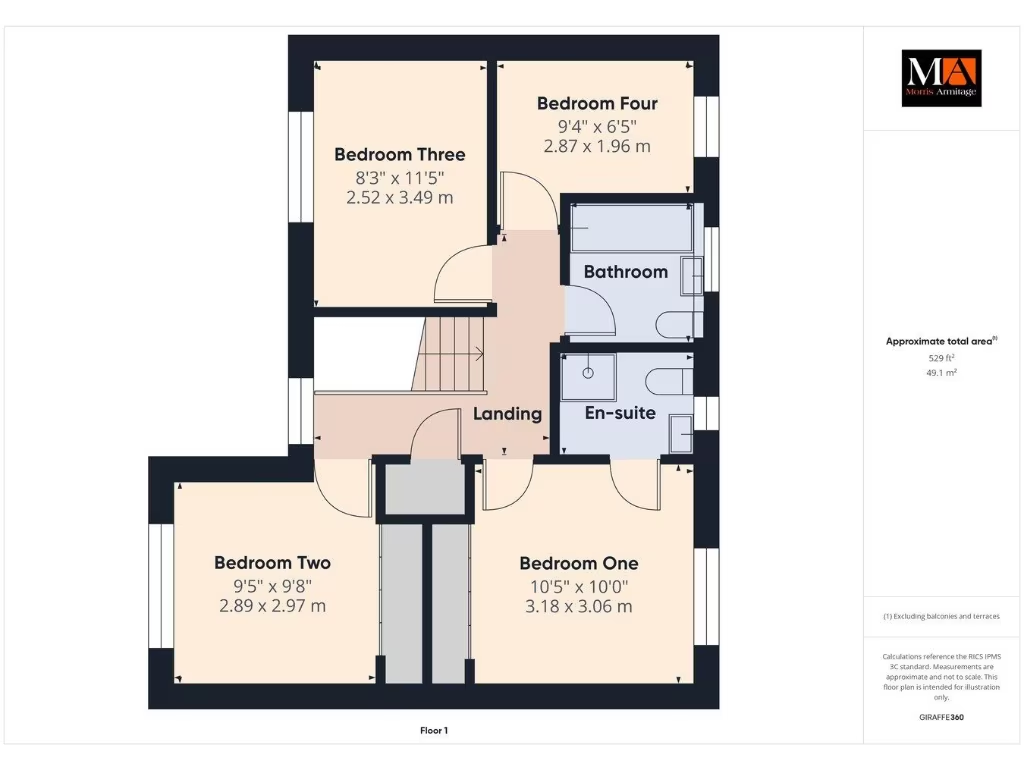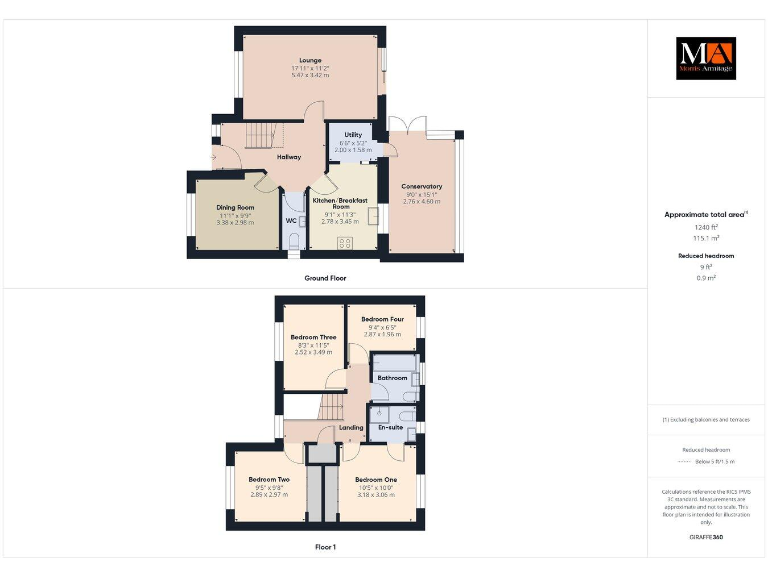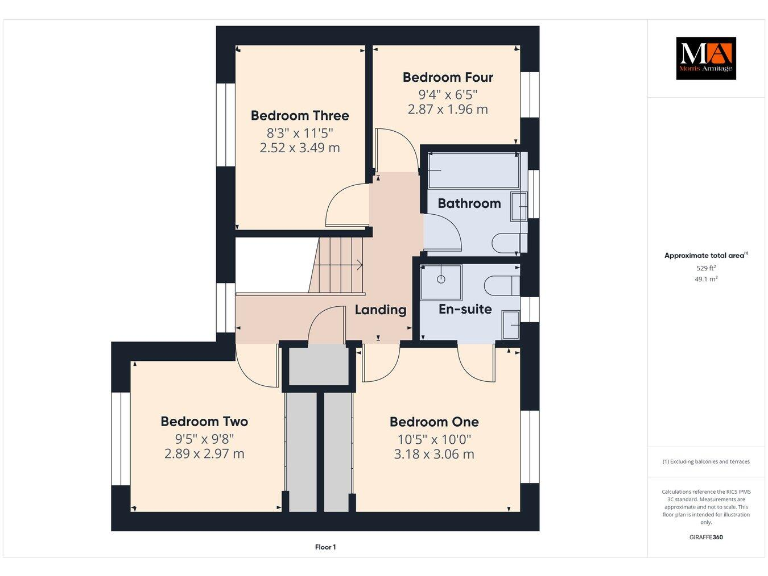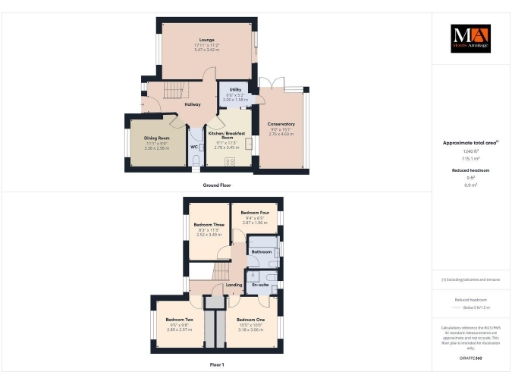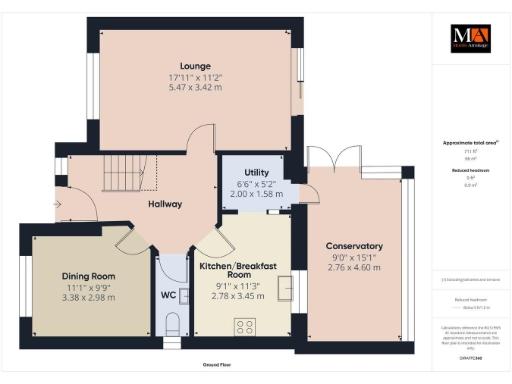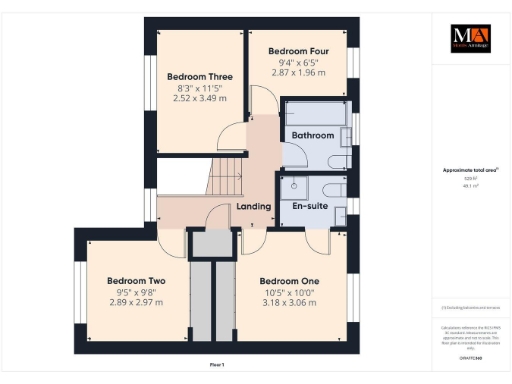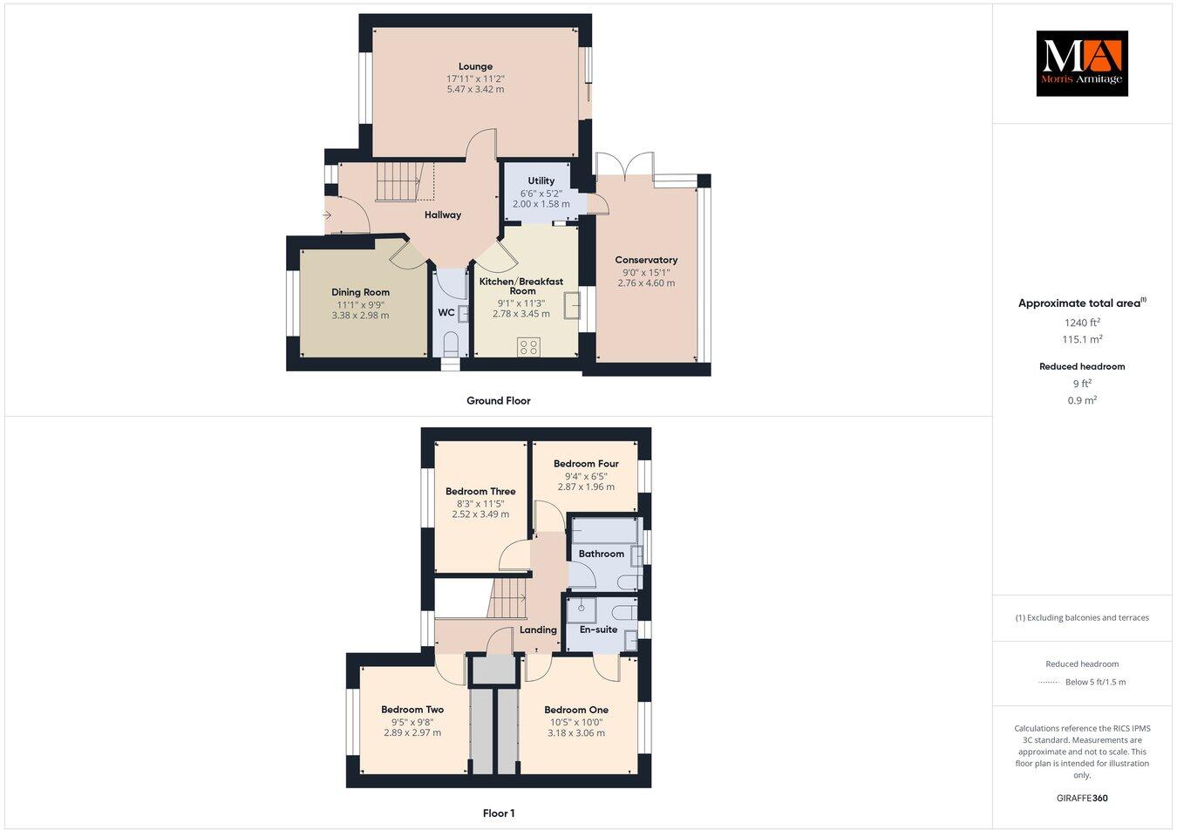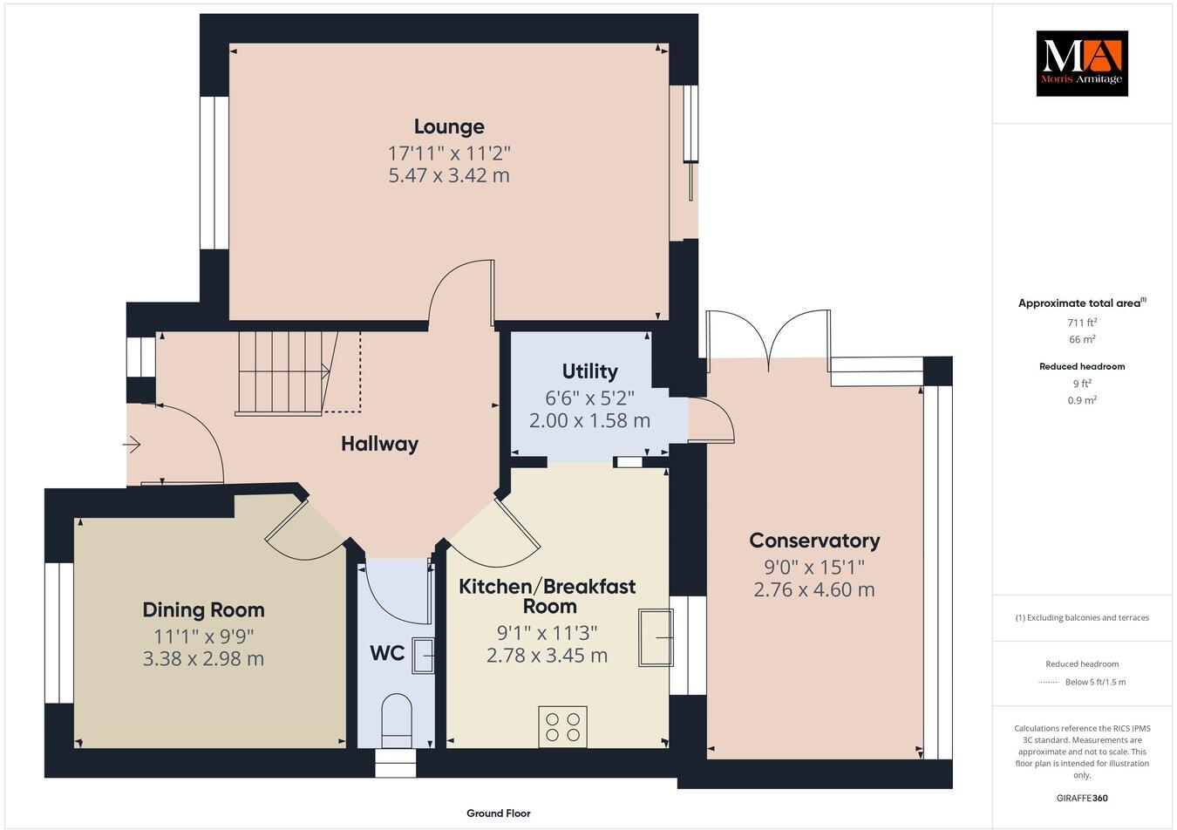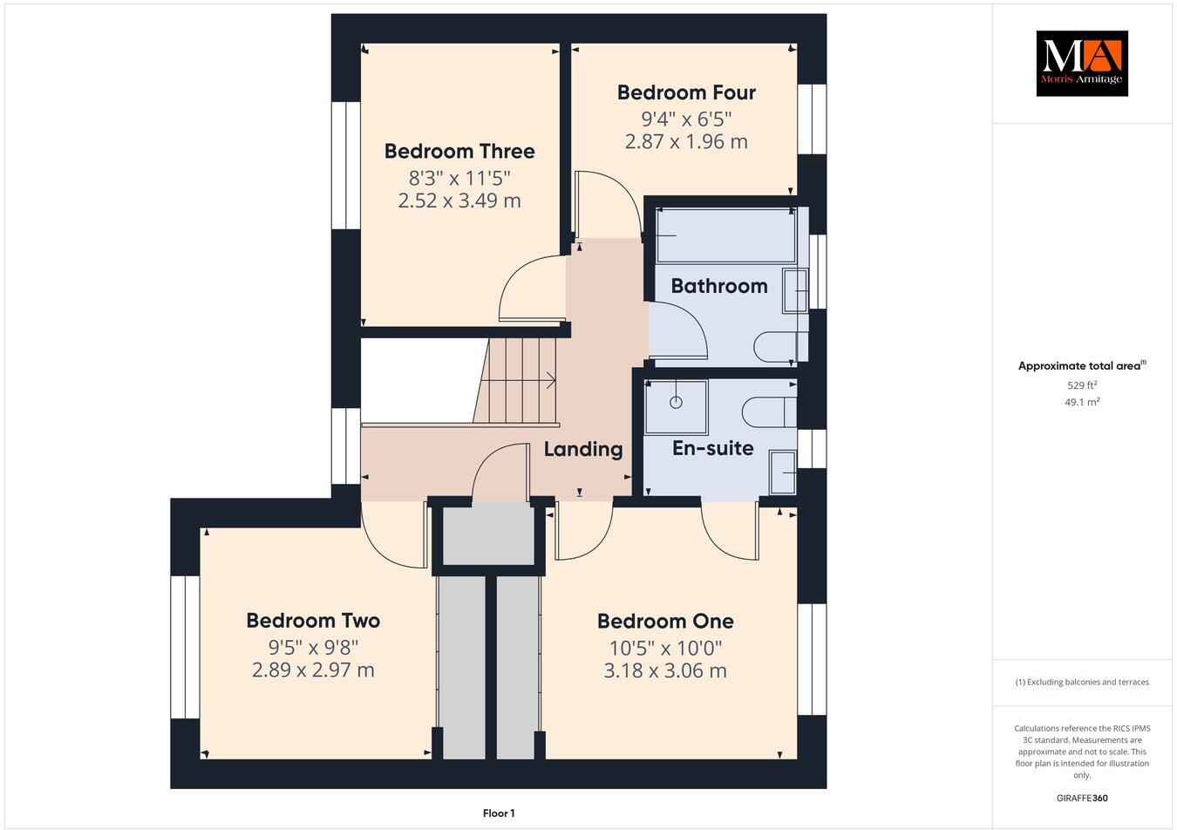Summary - 1 STRADSETT CLOSE DOWNHAM MARKET PE38 9NY
4 bed 2 bath Detached
Well-located family house with garage, garden and nearby good schools.
Detached four-bedroom family home on a larger cul-de-sac plot
This four-bedroom detached house sits at the head of a quiet established cul-de-sac in Downham Market and is arranged over two floors to suit family life. The home offers a traditional layout with a spacious entrance hall, two reception rooms, a modernised kitchen and a conservatory that opens onto a private rear garden. The lounge is nearly 18ft with double-aspect light and patio doors to the garden, while the conservatory adds flexible living space for family dining or play.
Upstairs there are four well-proportioned bedrooms accessed from an open landing; the principal bedroom benefits from built-in wardrobes and an en-suite. The property has been updated over the years — the kitchen and utility have been refitted and the house includes solar panels — but retains straightforward, mid‑range specification evidenced by its EPC D rating.
Outside the larger-than-average plot delivers a decent frontage, private driveway, garage and an enclosed rear garden with lawn and patio seating. The home is freehold, not in a flood risk area, and sits within walking distance of good-rated primary and secondary schools and local amenities, making it well suited to families wanting space and practical convenience.
Buyers should note the EPC rating of D and council tax band D; while the property is well maintained, further energy improvements could be considered to reduce running costs. Overall this is a comfortable, mid-sized family house with scope to personalise and improve over time.
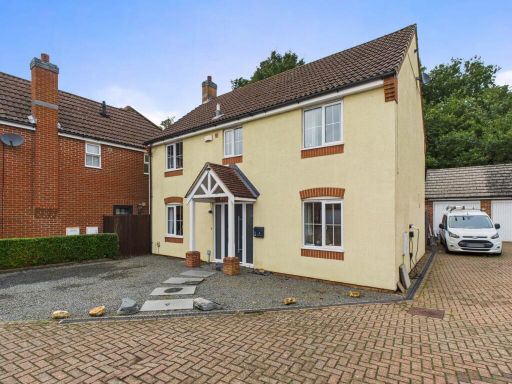 4 bedroom detached house for sale in Sage Avenue, Downham Market, PE38 — £360,000 • 4 bed • 2 bath • 1192 ft²
4 bedroom detached house for sale in Sage Avenue, Downham Market, PE38 — £360,000 • 4 bed • 2 bath • 1192 ft²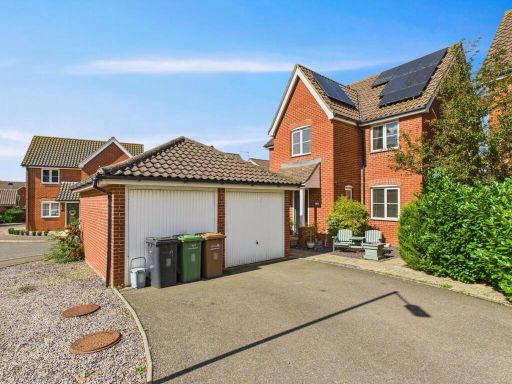 4 bedroom detached house for sale in Swan Terrace, Downham Market, PE38 — £360,000 • 4 bed • 2 bath • 1344 ft²
4 bedroom detached house for sale in Swan Terrace, Downham Market, PE38 — £360,000 • 4 bed • 2 bath • 1344 ft²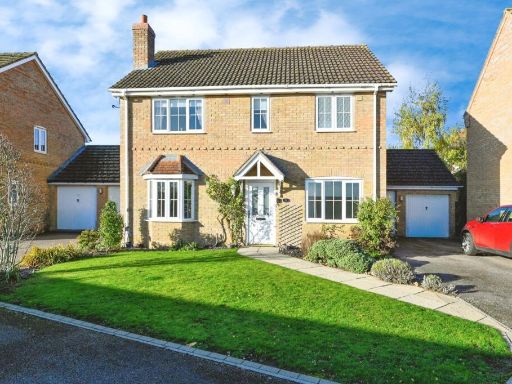 4 bedroom detached house for sale in Nutmeg Walk, Downham Market, Norfolk, PE38 — £350,000 • 4 bed • 2 bath • 1129 ft²
4 bedroom detached house for sale in Nutmeg Walk, Downham Market, Norfolk, PE38 — £350,000 • 4 bed • 2 bath • 1129 ft²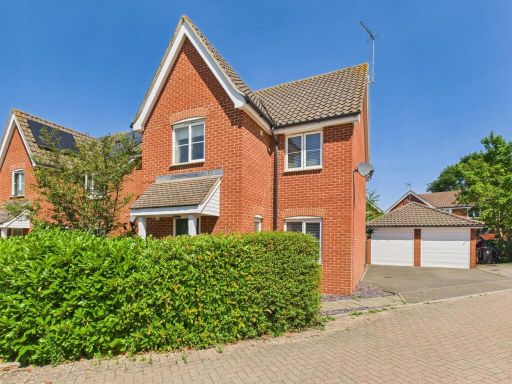 4 bedroom detached house for sale in Swan Terrace, Downham Market, PE38 — £350,000 • 4 bed • 2 bath • 1232 ft²
4 bedroom detached house for sale in Swan Terrace, Downham Market, PE38 — £350,000 • 4 bed • 2 bath • 1232 ft²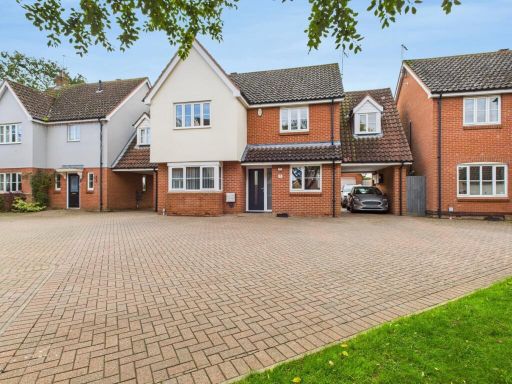 4 bedroom detached house for sale in Rubens Way, Downham Market, PE38 — £385,000 • 4 bed • 2 bath • 1174 ft²
4 bedroom detached house for sale in Rubens Way, Downham Market, PE38 — £385,000 • 4 bed • 2 bath • 1174 ft²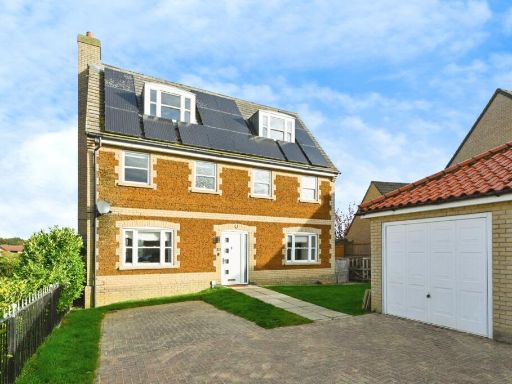 5 bedroom detached house for sale in Short Drove, Downham Market, Norfolk, PE38 — £475,000 • 5 bed • 3 bath • 1716 ft²
5 bedroom detached house for sale in Short Drove, Downham Market, Norfolk, PE38 — £475,000 • 5 bed • 3 bath • 1716 ft²