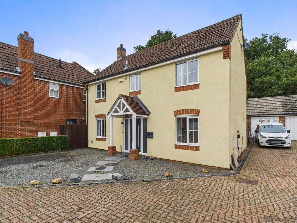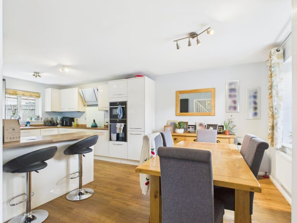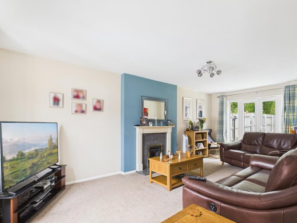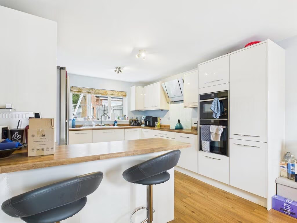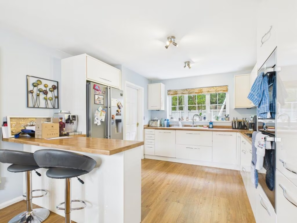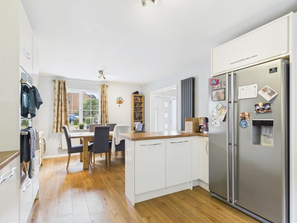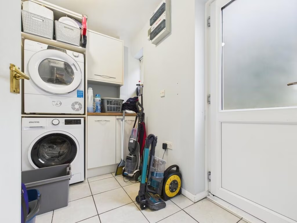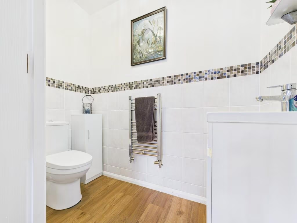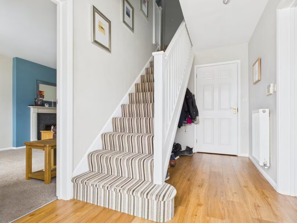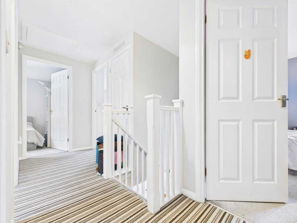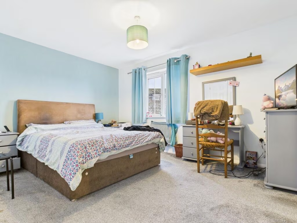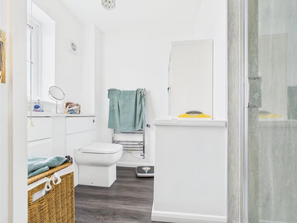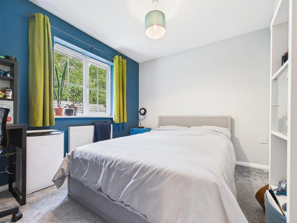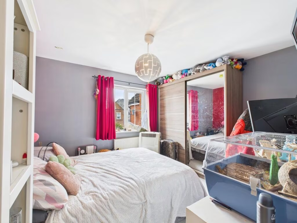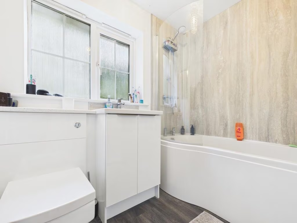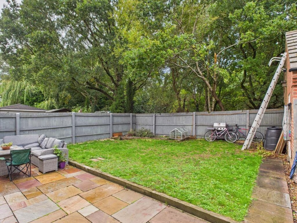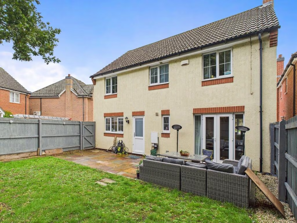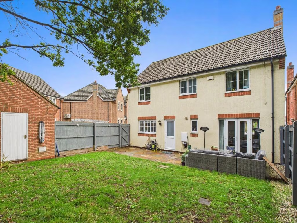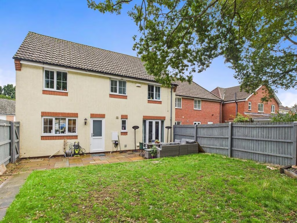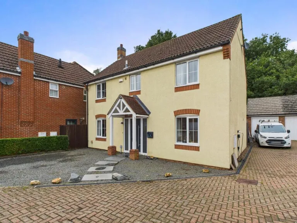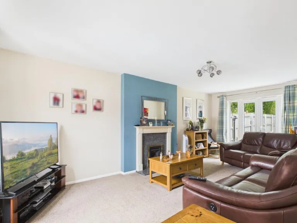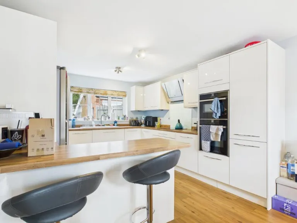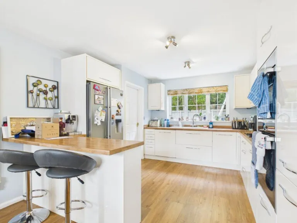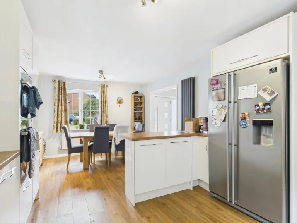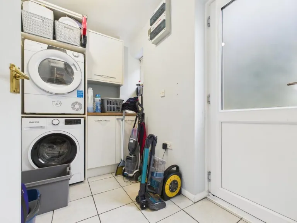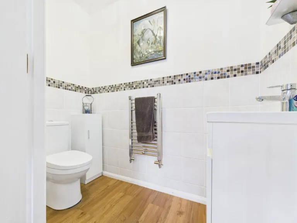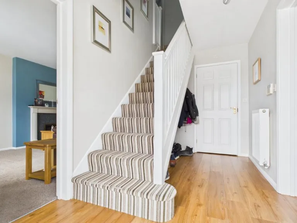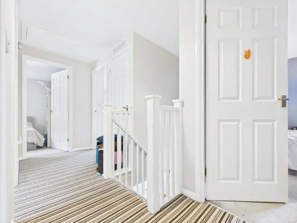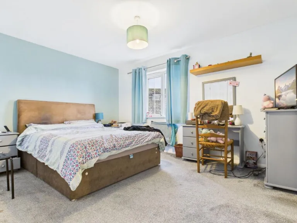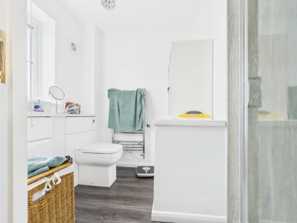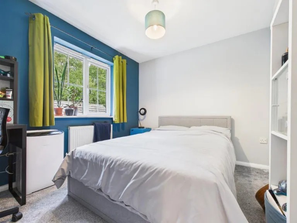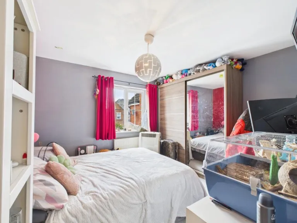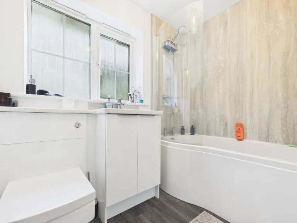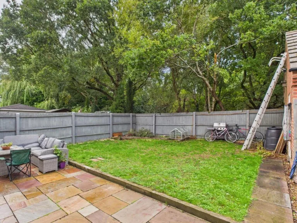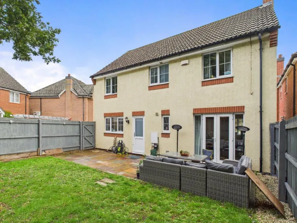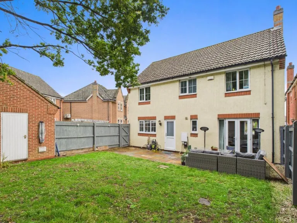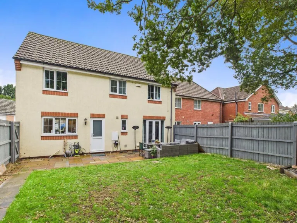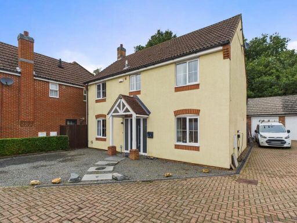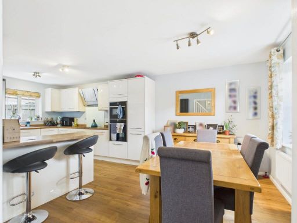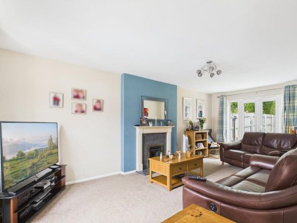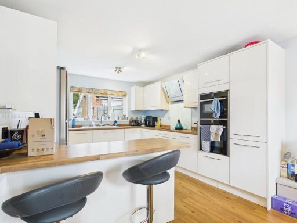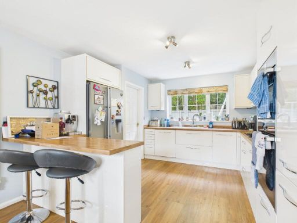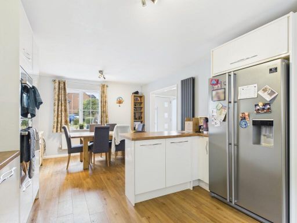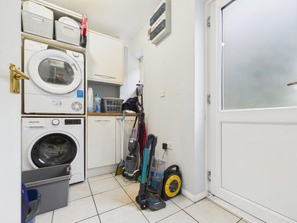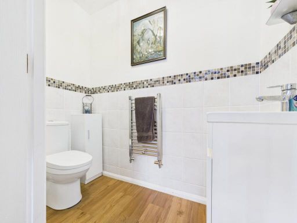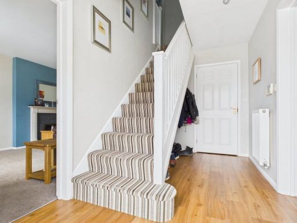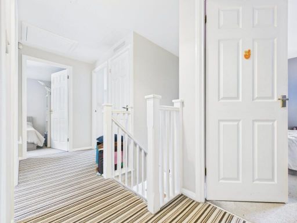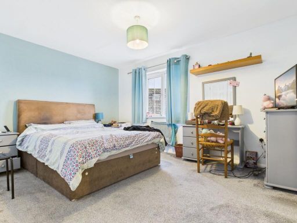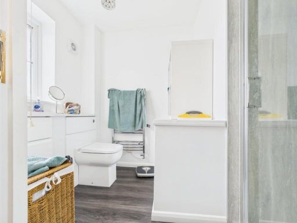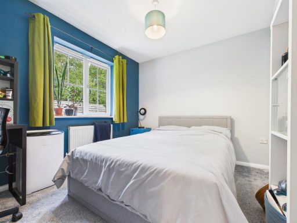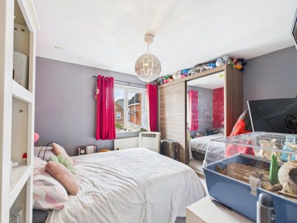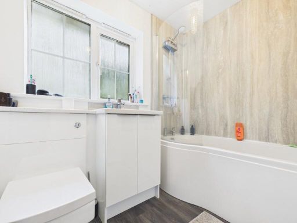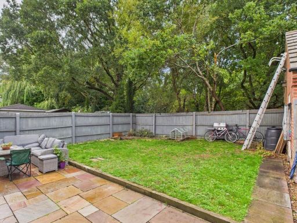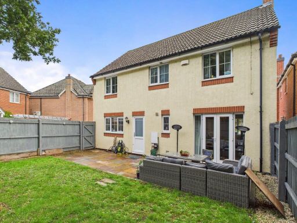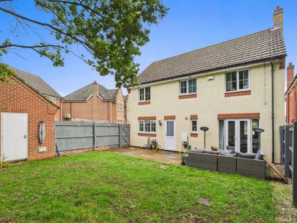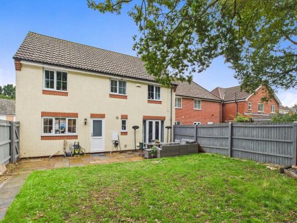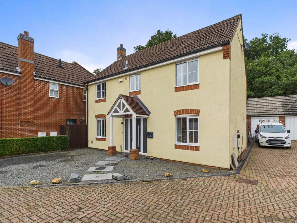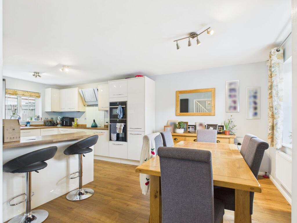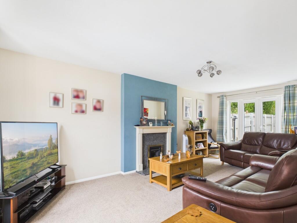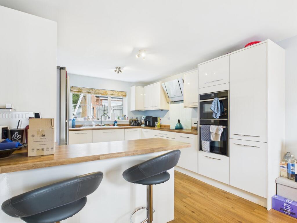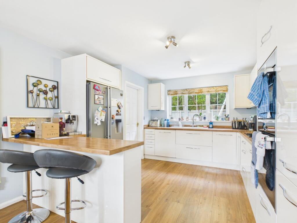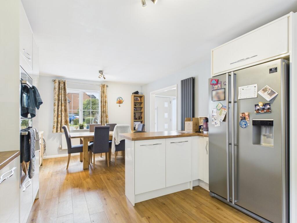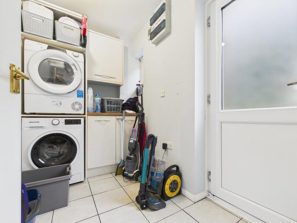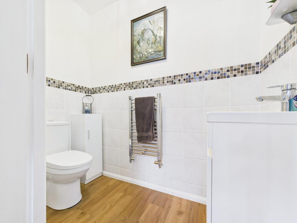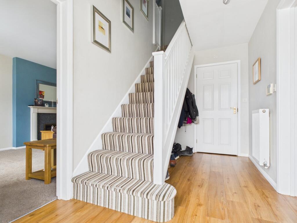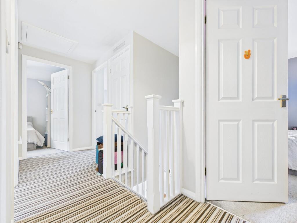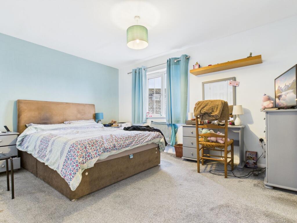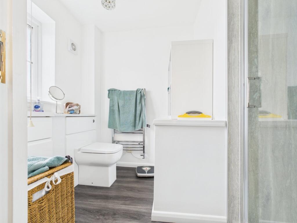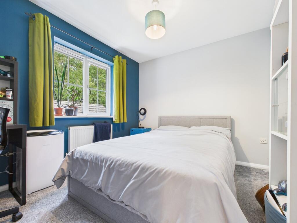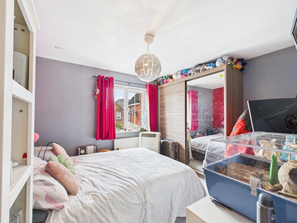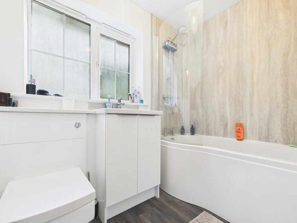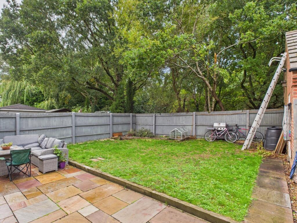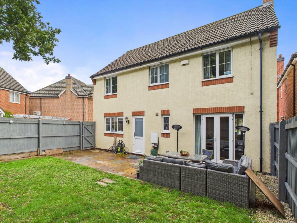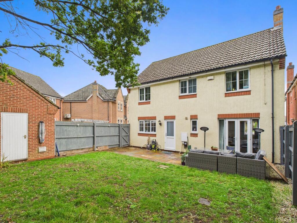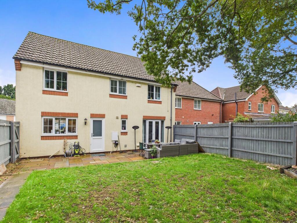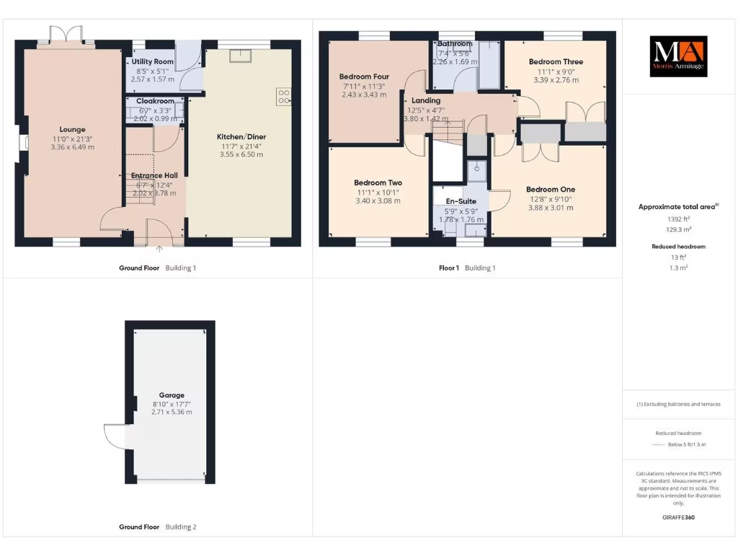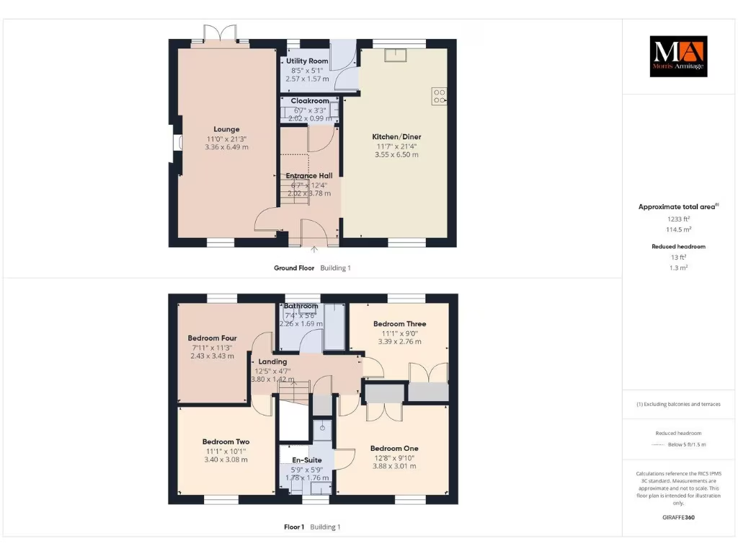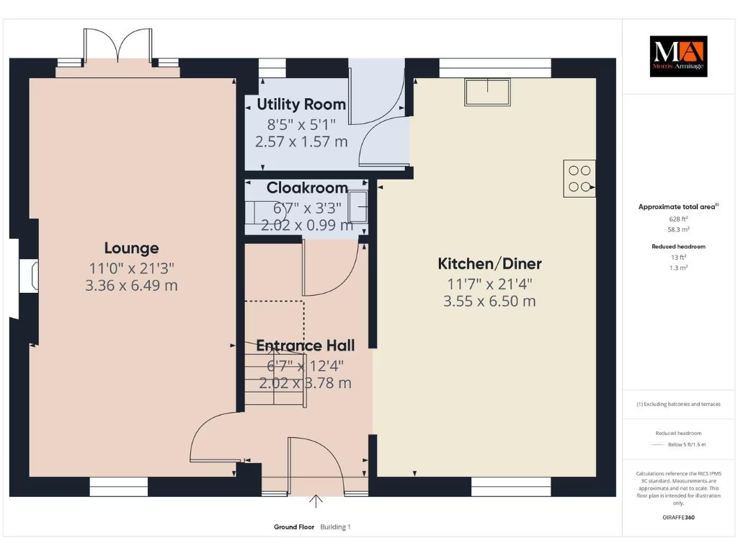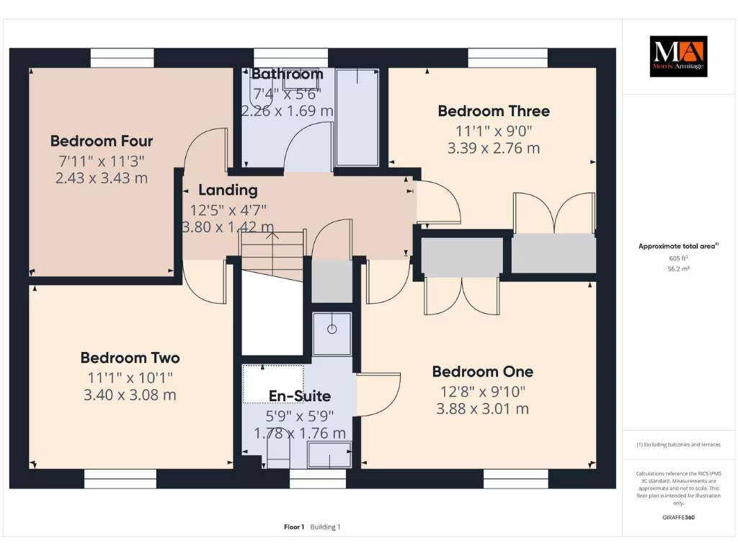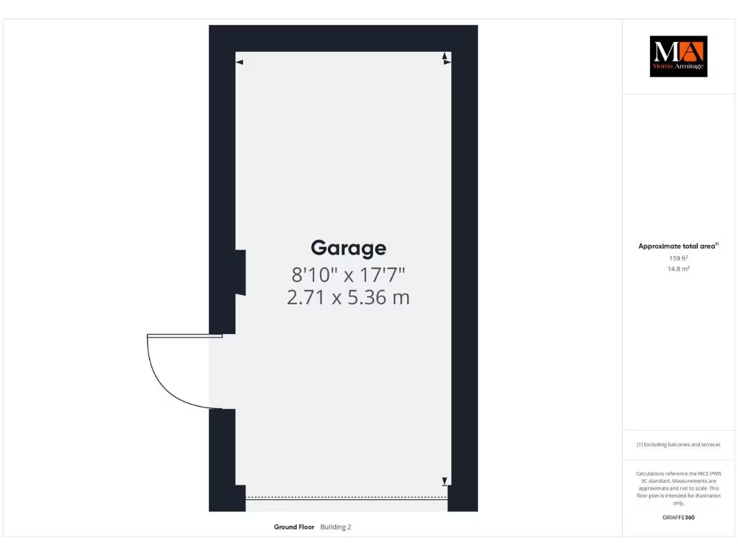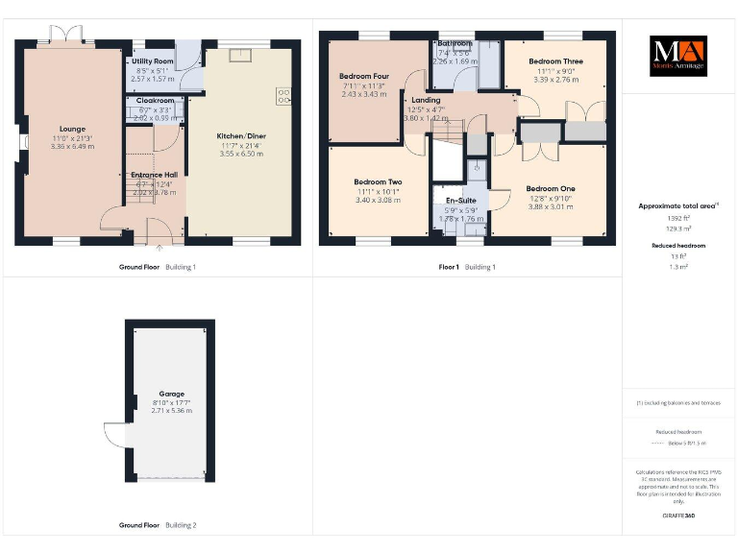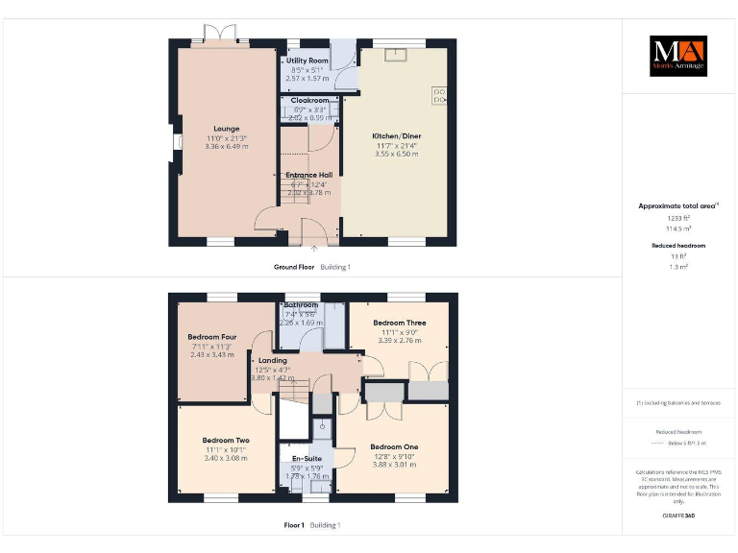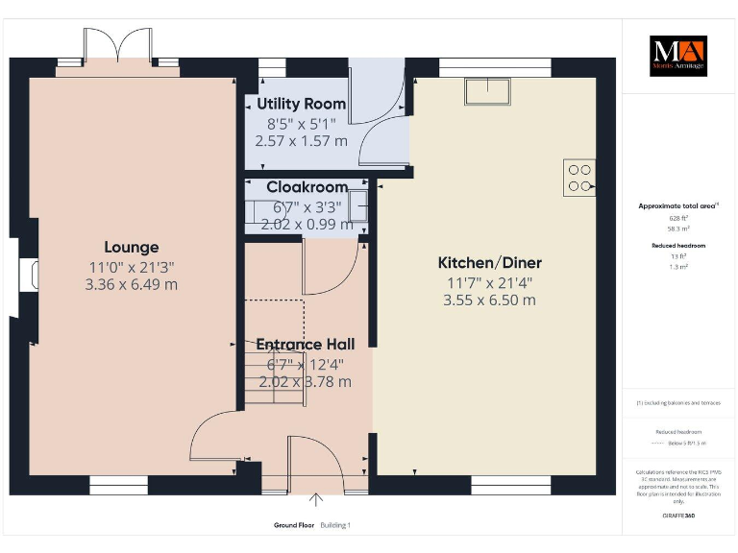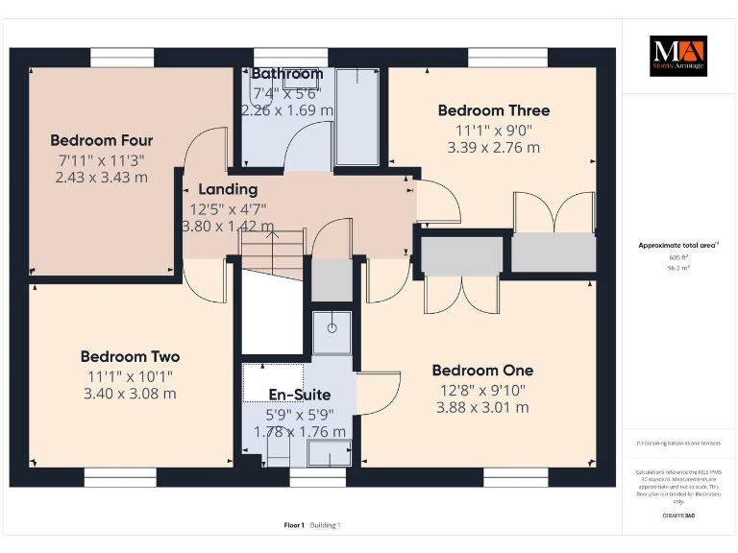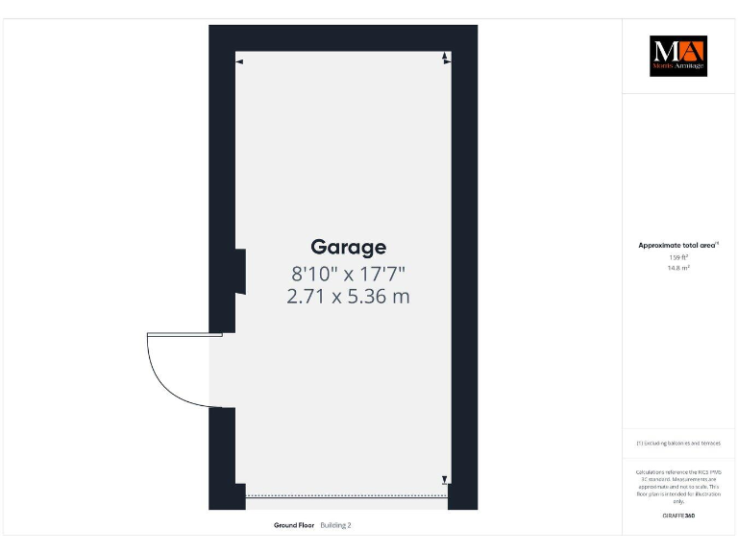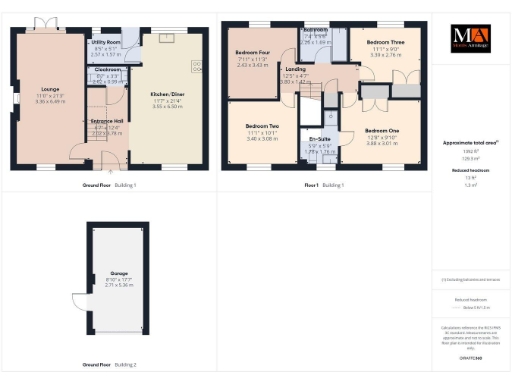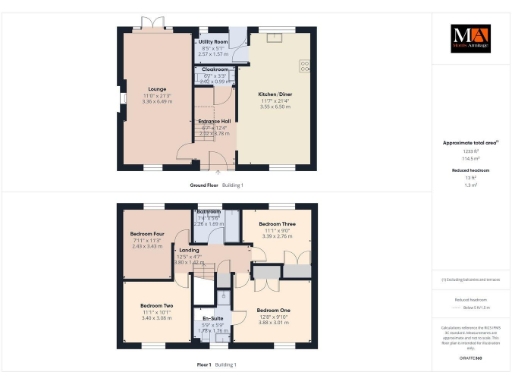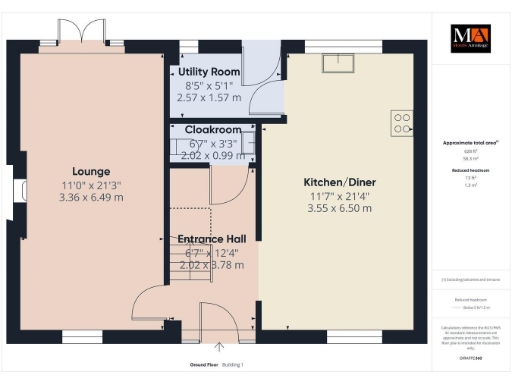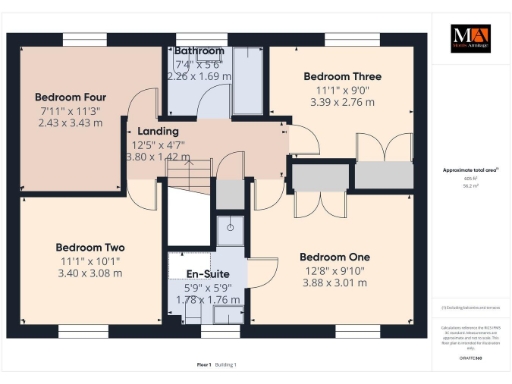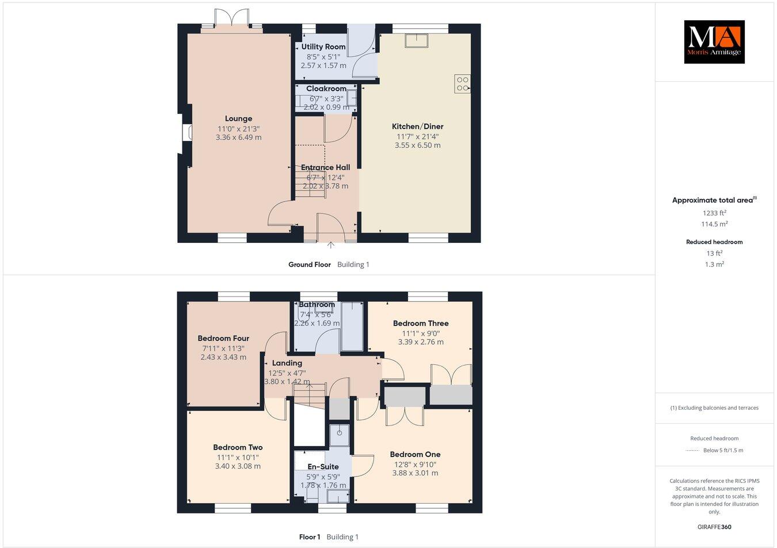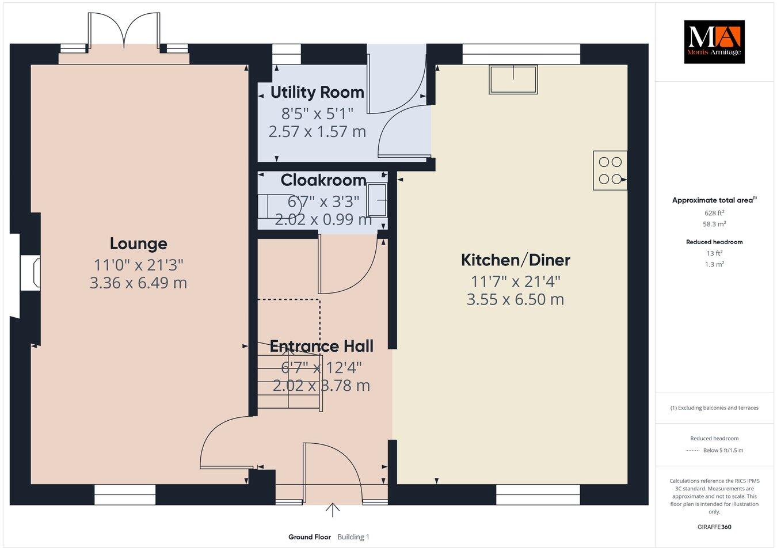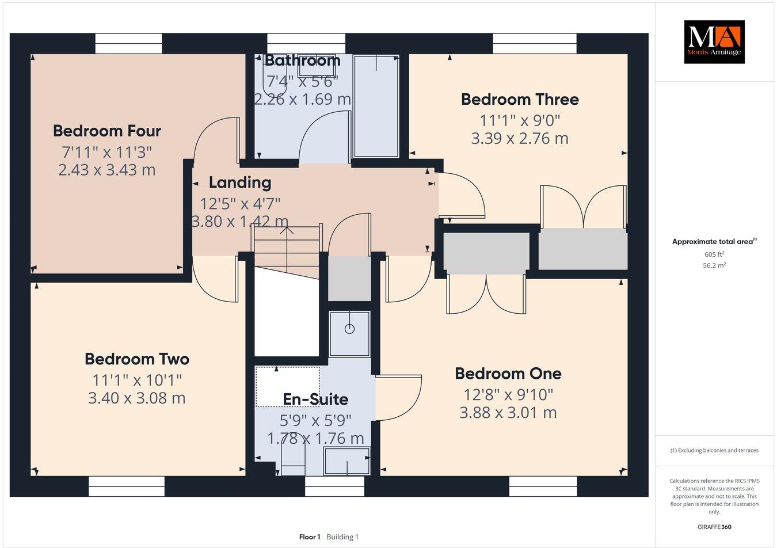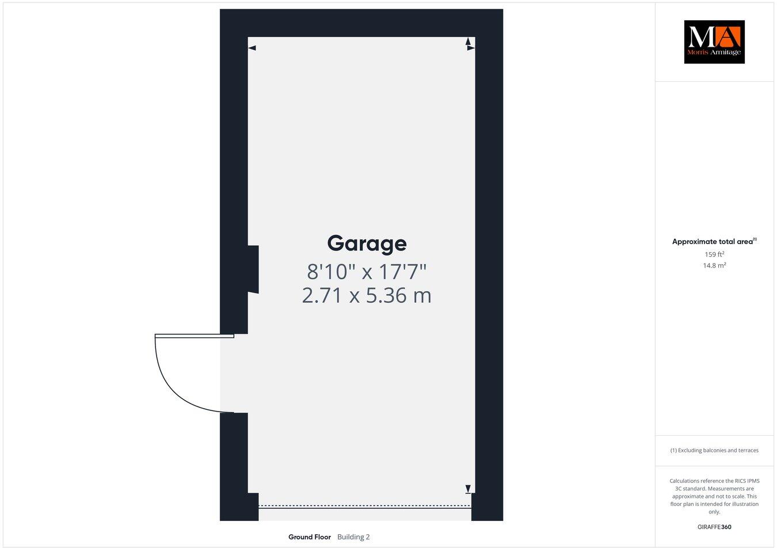Summary - 6 SAGE AVENUE DOWNHAM MARKET PE38 9UF
4 bed 2 bath Detached
Well-located family home with garage, garden, and easy rail links to London.
Detached four-bedroom family home with garage and multi-vehicle driveway
Front-to-back lounge with direct access to private, enclosed rear garden
Modern gloss kitchen with Neff appliances and separate utility room
Principal bedroom with built-in wardrobes and en-suite bathroom
EPC C and mains gas boiler; some original fittings likely from 1996–2002
Double glazing installed before 2002; consider future window/heating updates
Located in a quiet cul-de-sac with good access to train station and amenities
Freehold; Council Tax Band D and average running costs
Set on the edge of a popular development, this four-bedroom detached house offers practical family living with sensible storage and parking. The ground floor has a front-to-back lounge that opens to a private rear garden, plus a modern kitchen with integrated Neff appliances and a separate utility room—useful for everyday family routines. There is a cloakroom on the ground floor and access to the garage and driveway with space for multiple vehicles.
Upstairs are four bedrooms served by a family bathroom; the principal bedroom benefits from built-in wardrobes and an en-suite. The property was built around 1996–2002, has double glazing installed before 2002 and a mains gas boiler with radiators. Its EPC rating of C indicates reasonable energy efficiency, though some original fixtures and fittings may be nearing the point where updating is sensible.
The house sits in a quiet cul-de-sac with easy access to Downham Market’s amenities and the train station (King’s Lynn–London King’s Cross via Cambridge), making it practical for commuting families. Local schools are rated Good and the area scores well for low crime and fast broadband. Council Tax Band D and average running costs are worth factoring into a buyer’s budget. Overall, this is a straightforward, well-located family home that will suit buyers seeking move-in-ready accommodation with room to personalise over time.
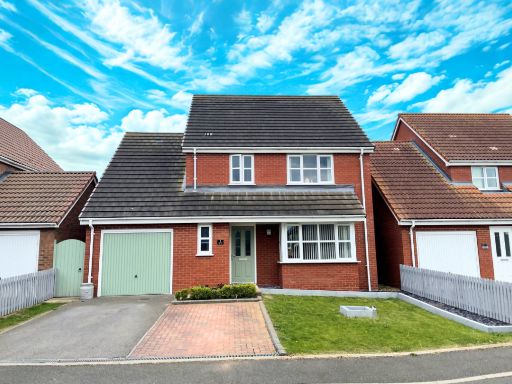 4 bedroom detached house for sale in Palomino Drive, Downham Market, PE38 — £320,000 • 4 bed • 3 bath • 2922 ft²
4 bedroom detached house for sale in Palomino Drive, Downham Market, PE38 — £320,000 • 4 bed • 3 bath • 2922 ft²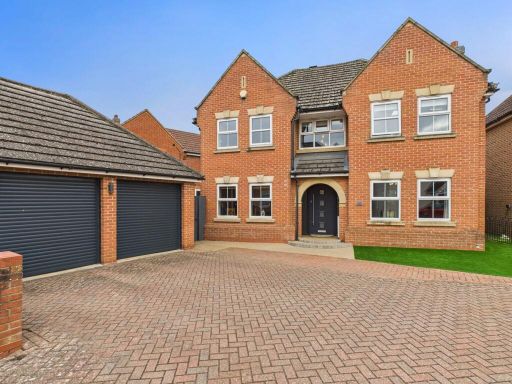 4 bedroom detached house for sale in Lavender Drive, Downham Market, PE38 — £460,000 • 4 bed • 2 bath • 1611 ft²
4 bedroom detached house for sale in Lavender Drive, Downham Market, PE38 — £460,000 • 4 bed • 2 bath • 1611 ft²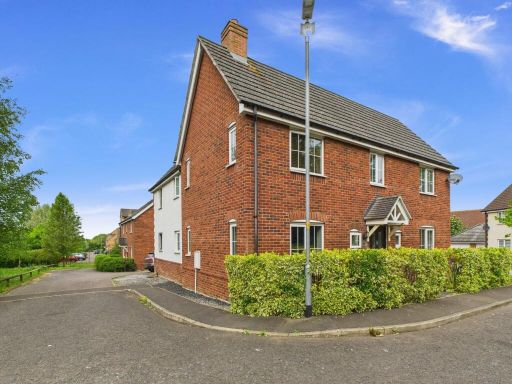 4 bedroom detached house for sale in Winnold Street, Downham Market, PE38 — £375,000 • 4 bed • 2 bath • 1276 ft²
4 bedroom detached house for sale in Winnold Street, Downham Market, PE38 — £375,000 • 4 bed • 2 bath • 1276 ft²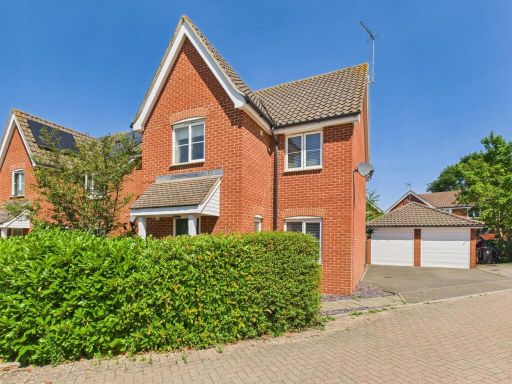 4 bedroom detached house for sale in Swan Terrace, Downham Market, PE38 — £365,000 • 4 bed • 2 bath • 1232 ft²
4 bedroom detached house for sale in Swan Terrace, Downham Market, PE38 — £365,000 • 4 bed • 2 bath • 1232 ft²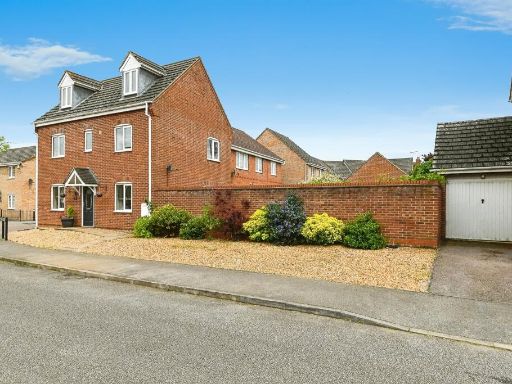 4 bedroom detached house for sale in Linseed Walk, Downham Market, PE38 — £370,000 • 4 bed • 2 bath • 1249 ft²
4 bedroom detached house for sale in Linseed Walk, Downham Market, PE38 — £370,000 • 4 bed • 2 bath • 1249 ft²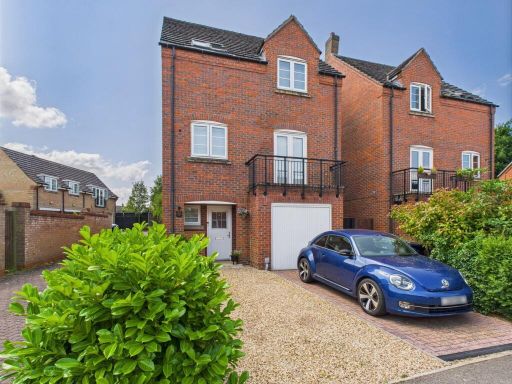 4 bedroom detached house for sale in Rosemary Way, Downham Market, PE38 — £375,000 • 4 bed • 2 bath • 1580 ft²
4 bedroom detached house for sale in Rosemary Way, Downham Market, PE38 — £375,000 • 4 bed • 2 bath • 1580 ft²