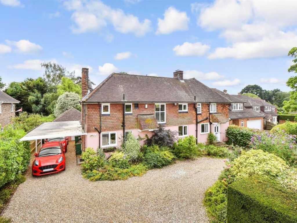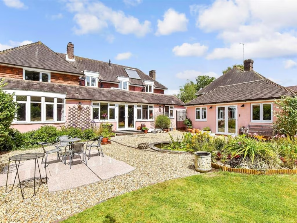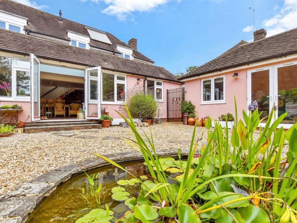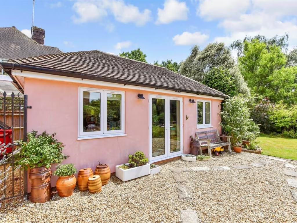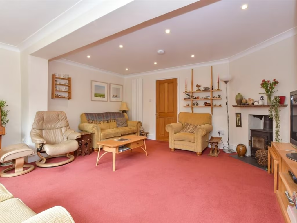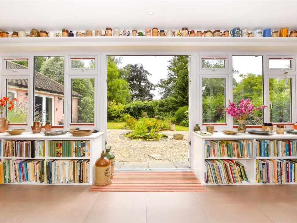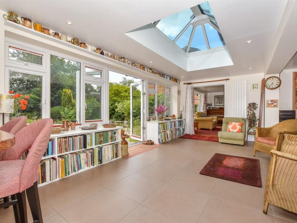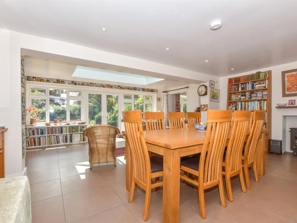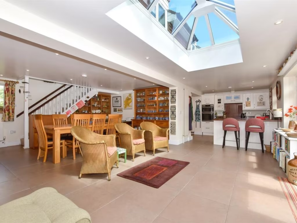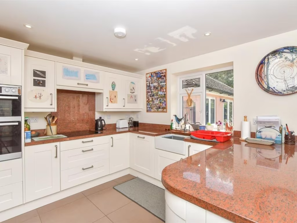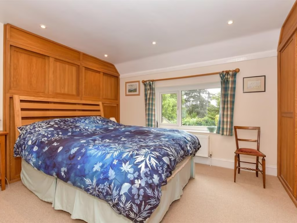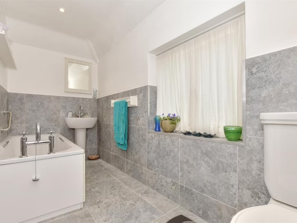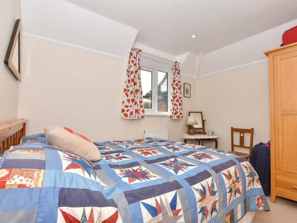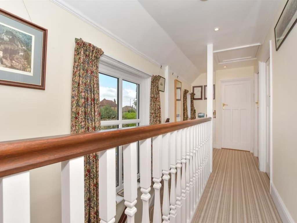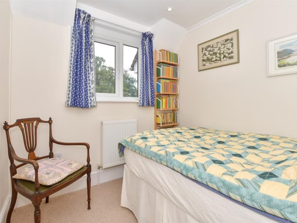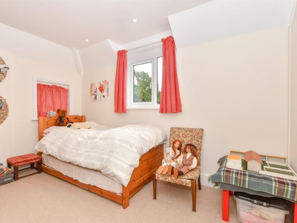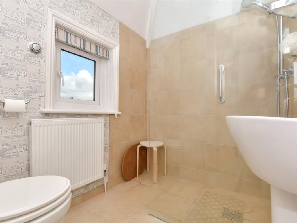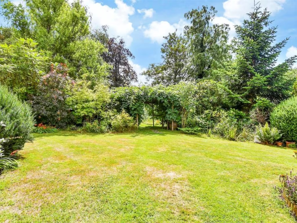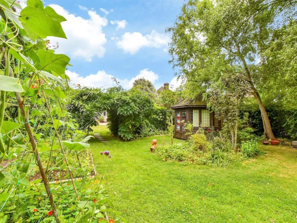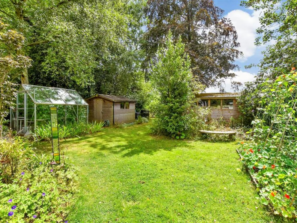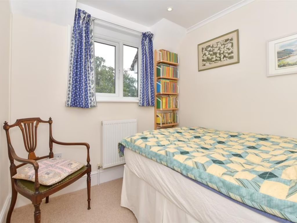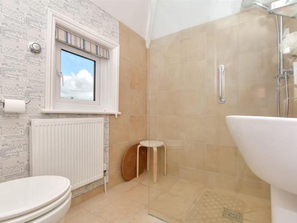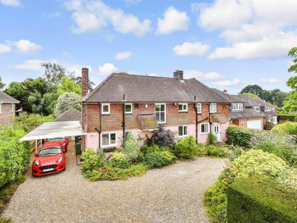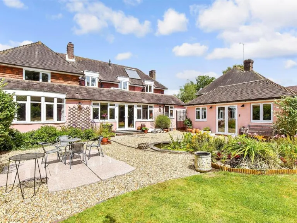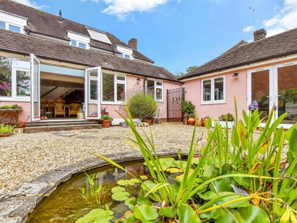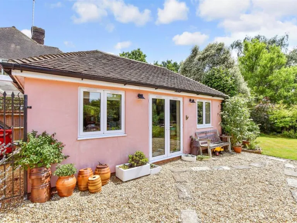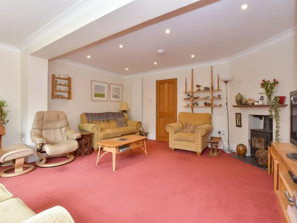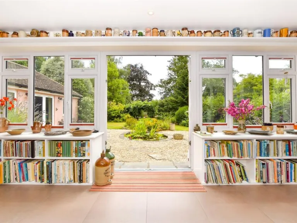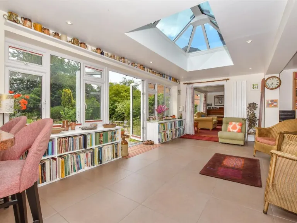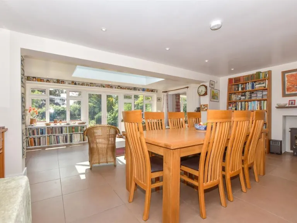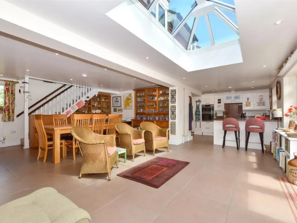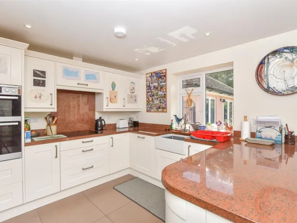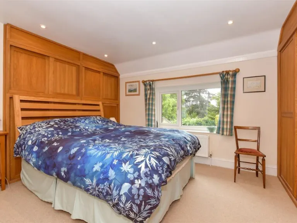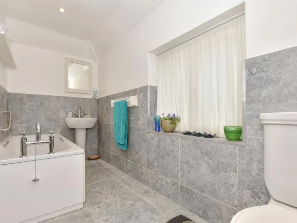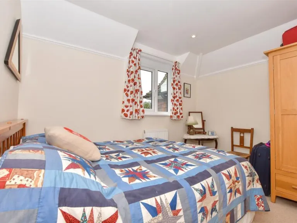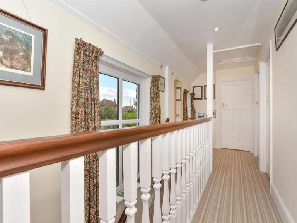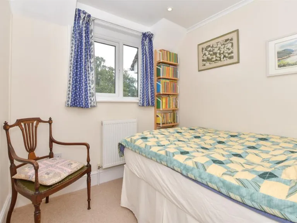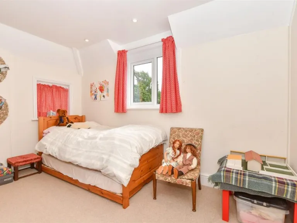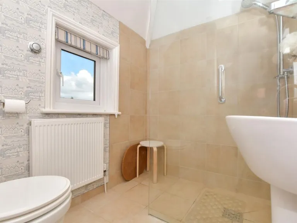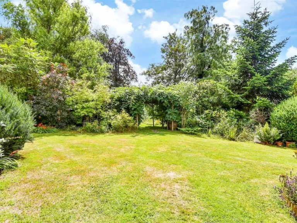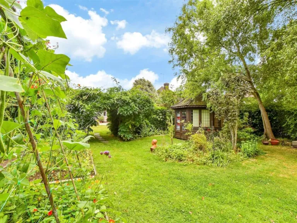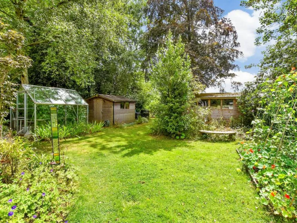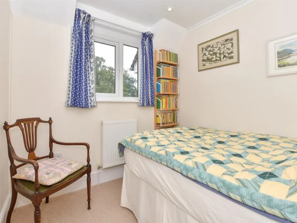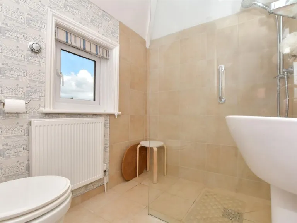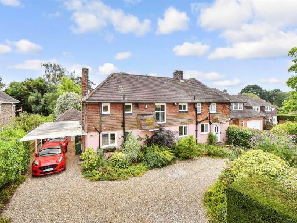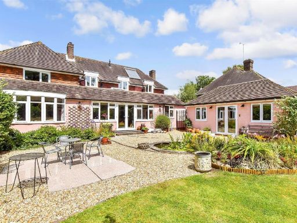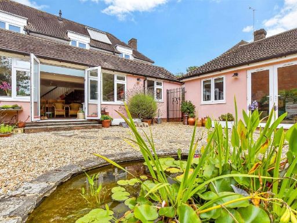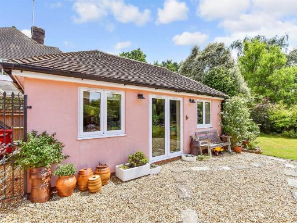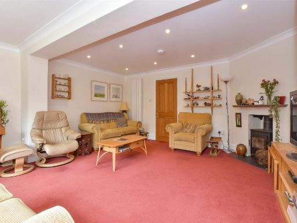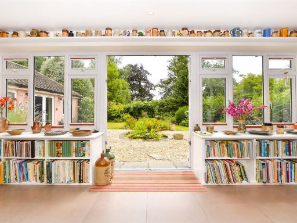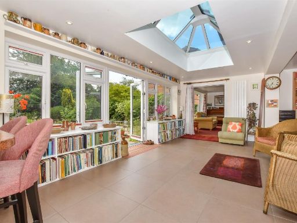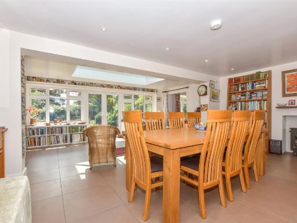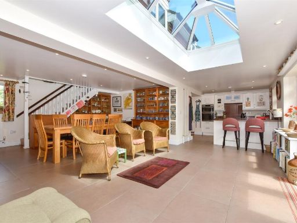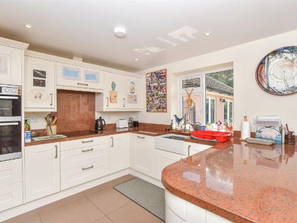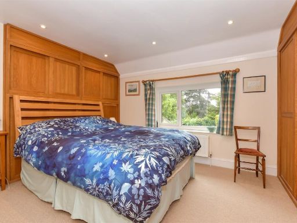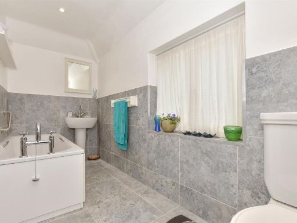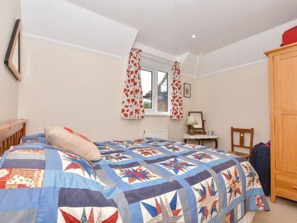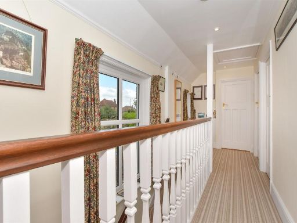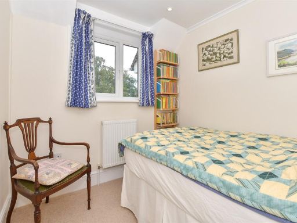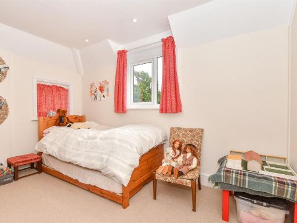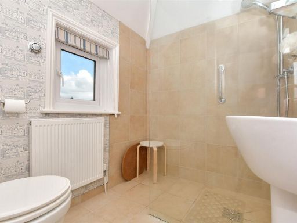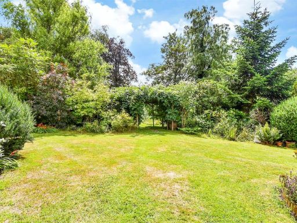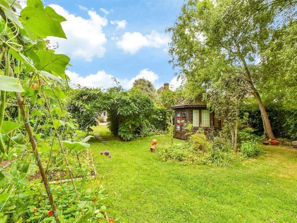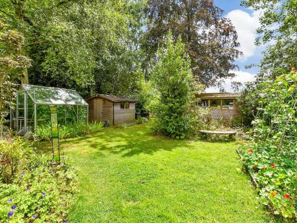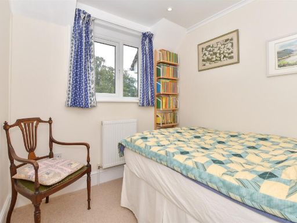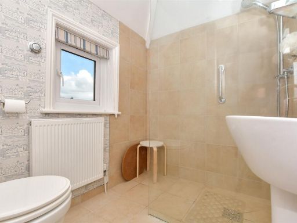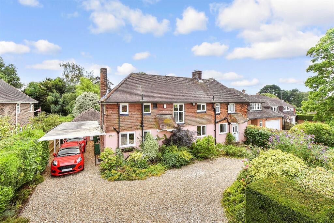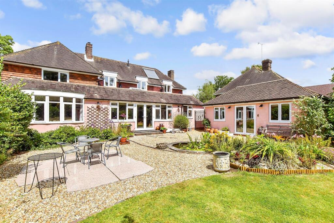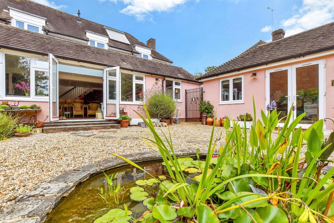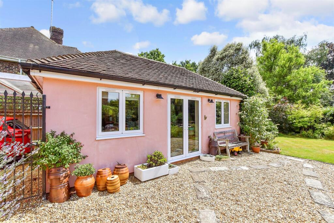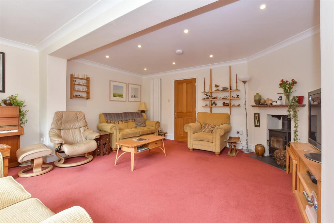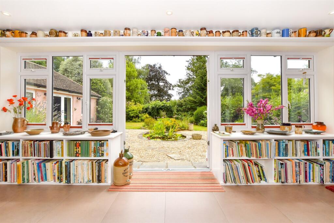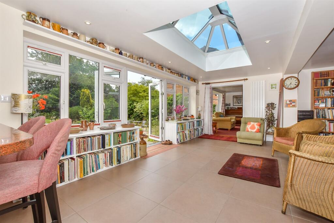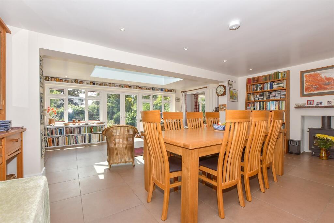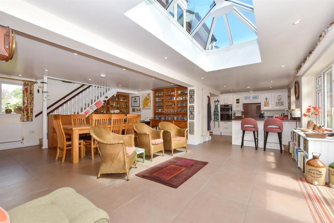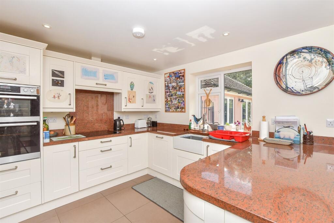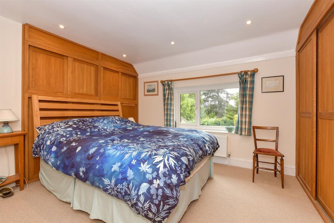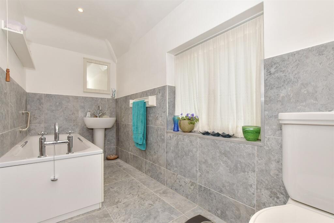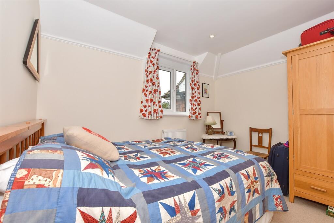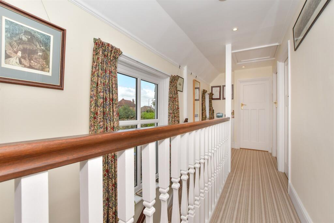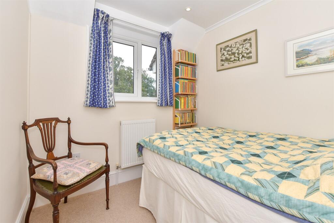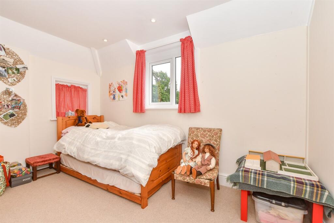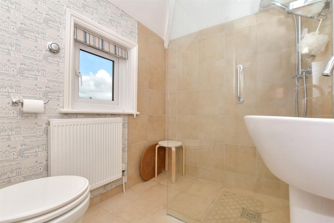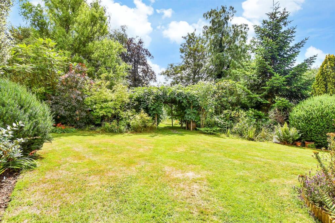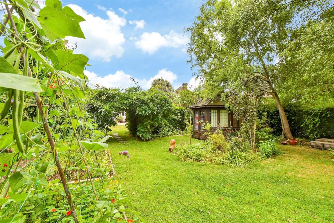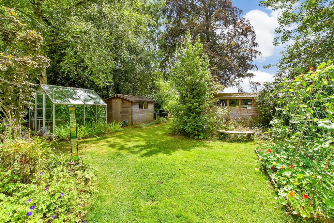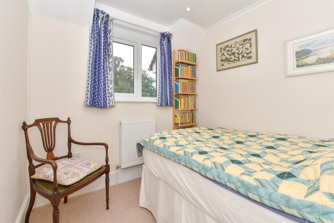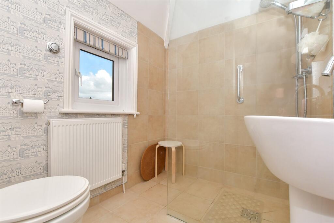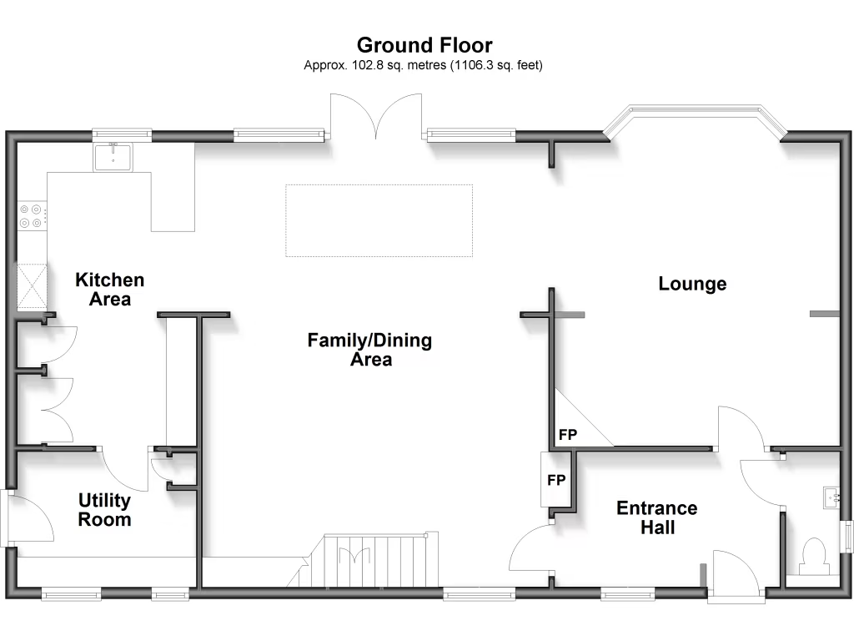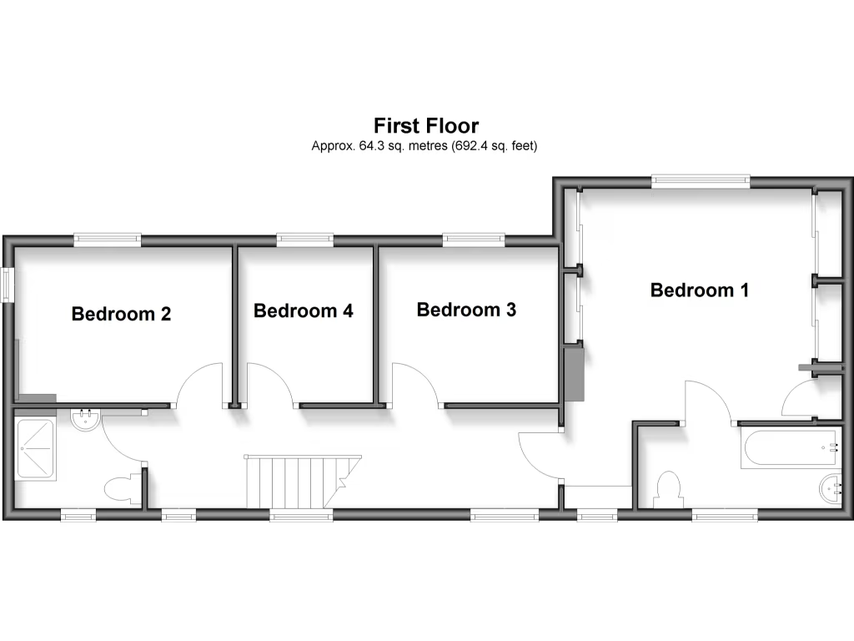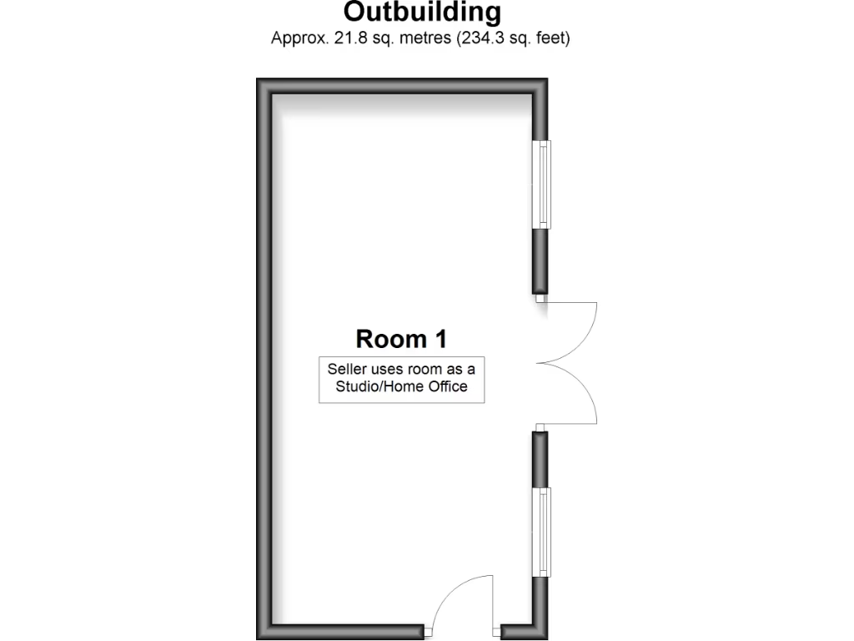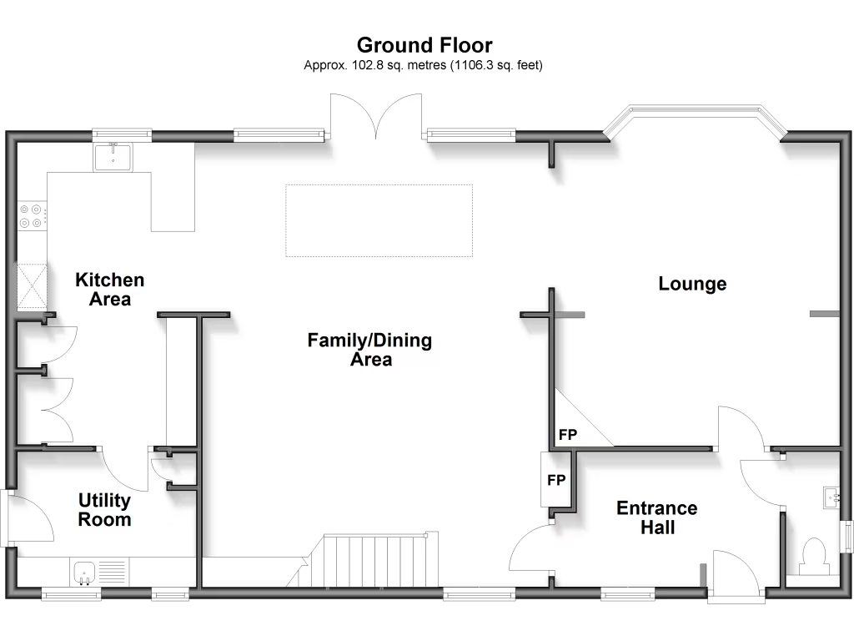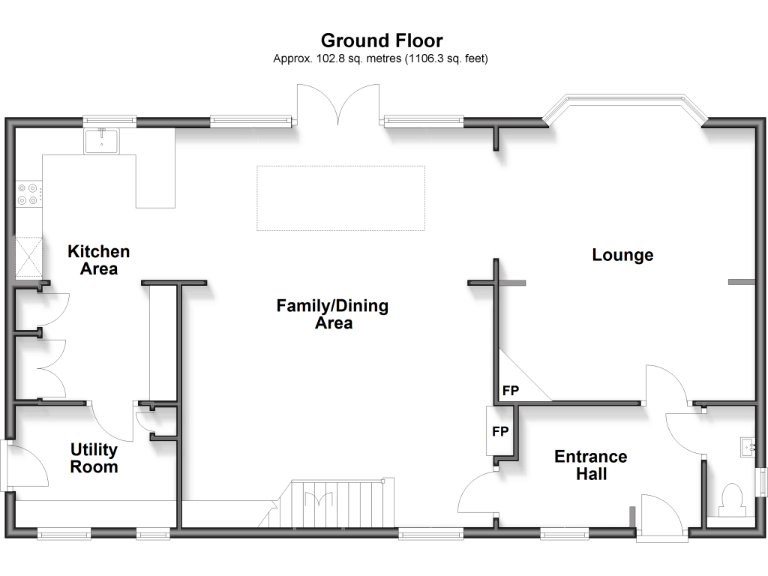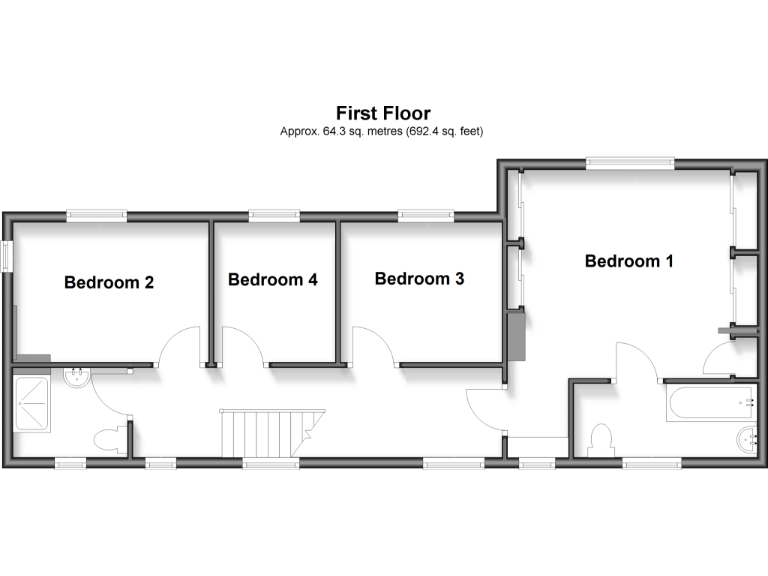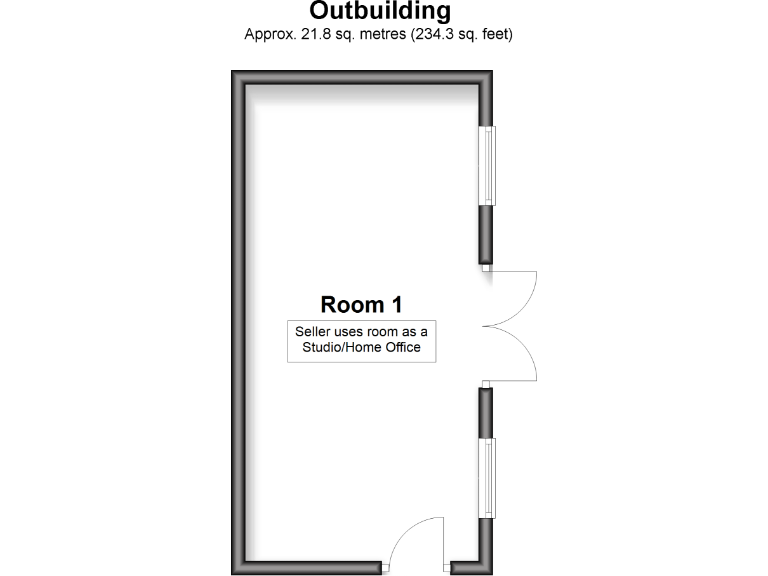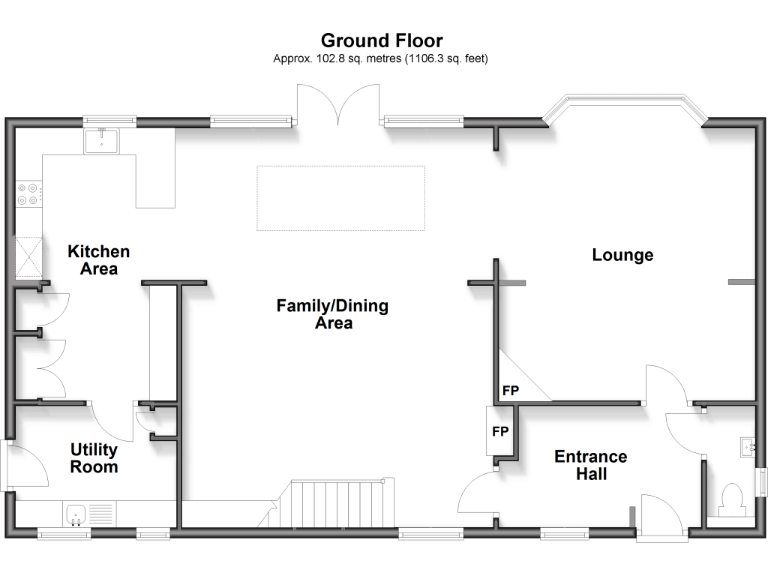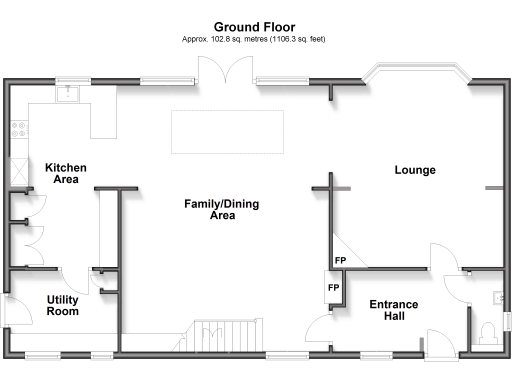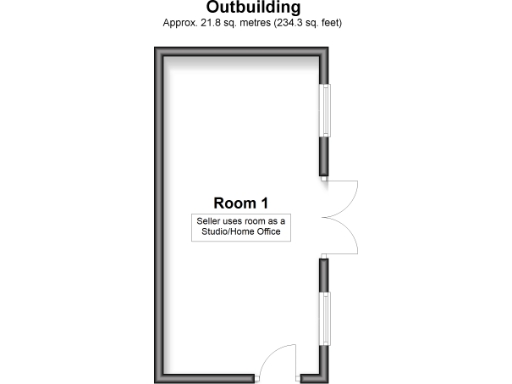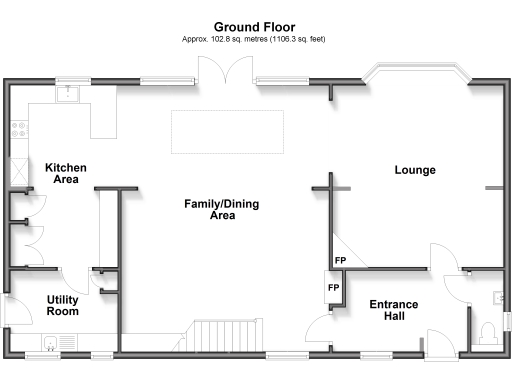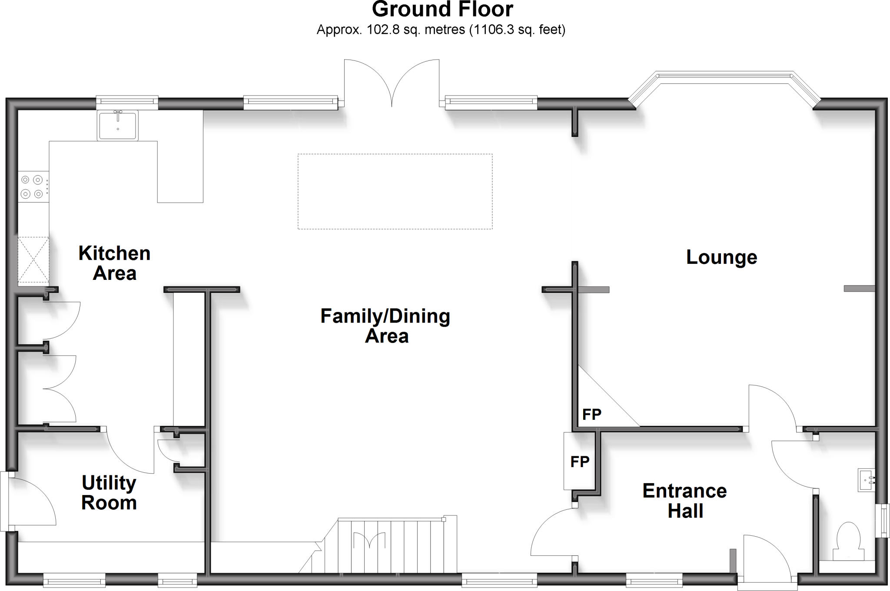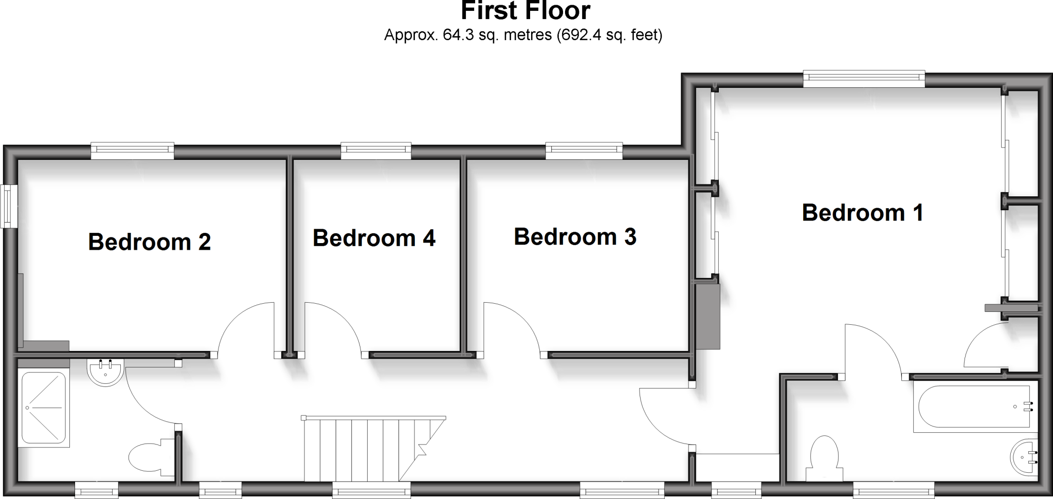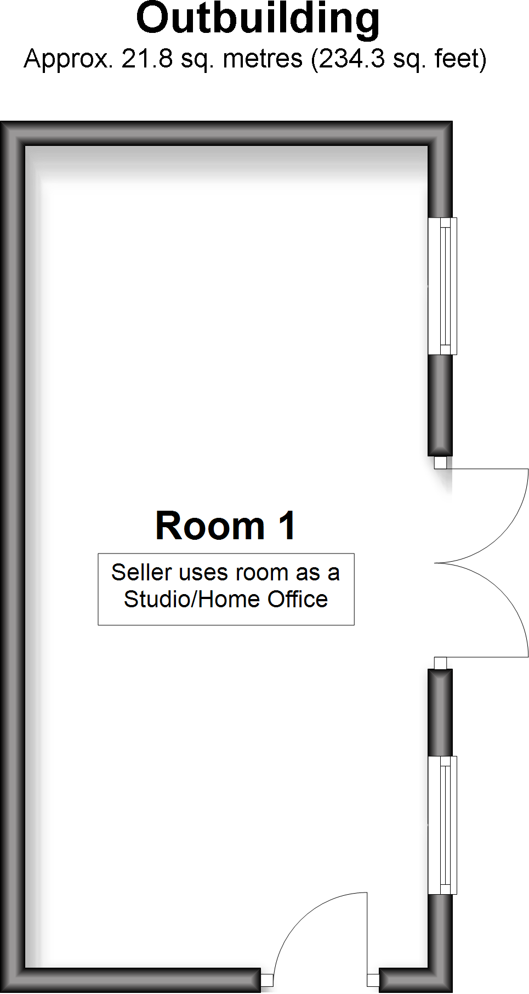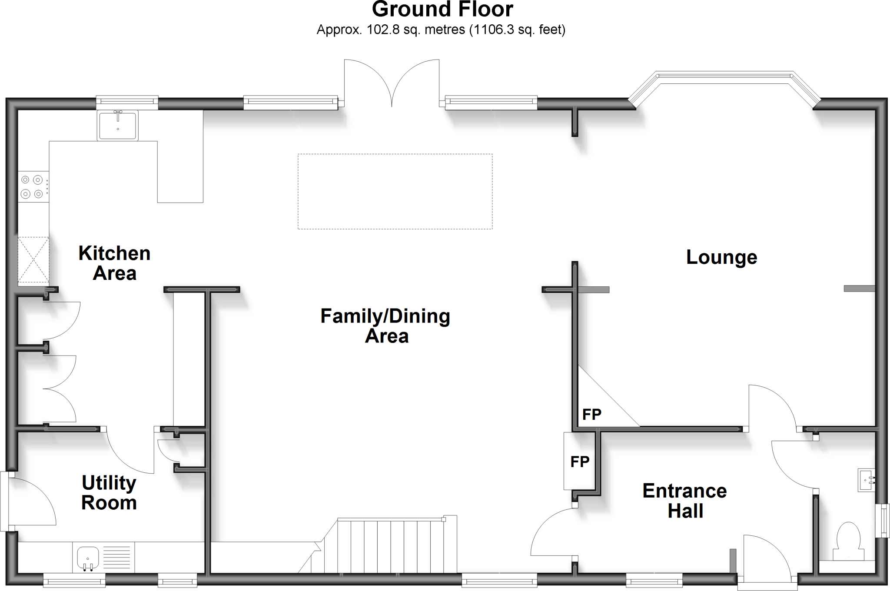Summary - BEECHWOOD WOODCHURCH ROAD TENTERDEN TN30 7AE
4 bed 2 bath Detached
Large plot with home office and sunny private garden close to good schools.
- Large open-plan family/day room linking to the garden
- Detached studio/home office approx. 234.3 sq ft
- Generous, private mature sunny rear garden
- In–out driveway plus double car port parking
- Approximately 1,798 sq ft (4 beds, 2 baths)
- Freehold; mains gas, boiler and radiators, double glazing
- Verify planning/building-regulation consents for extension
- Slow broadband and relatively high council tax
This well-proportioned four-bedroom detached house combines a large rear extension and generous gardens to suit family living and home working. The open-plan family/day room and kitchen create a sociable ground floor that opens onto a private, mature, sunny rear garden — ideal for children and year-round entertaining.
A detached studio/home office (approx. 234.3 sq ft) and additional garden buildings — summer house, workshop, shed and greenhouse — add flexible space for remote work, hobbies or storage. Off-street in–out driveway and a double car port provide convenient parking on a large plot in a quiet town-fringe setting.
Practical details: the property is freehold, gas‑central heated with post‑2002 double glazing and offers roughly 1,798 sq ft of accommodation. Local schools are rated Good, the area is affluent and crime is low, making this a solid family choice.
Notable cautions: broadband speeds are reported slow and council tax is described as quite expensive. The vendor’s information asks buyers to verify planning/building-regulation consent for the extension and any works; interested parties should confirm these and check fixtures, services and exact dimensions before purchase.
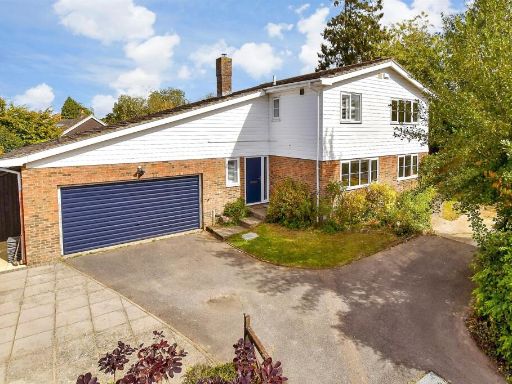 4 bedroom detached house for sale in Forson Close, Tenterden, Kent, TN30 — £750,000 • 4 bed • 2 bath • 1626 ft²
4 bedroom detached house for sale in Forson Close, Tenterden, Kent, TN30 — £750,000 • 4 bed • 2 bath • 1626 ft²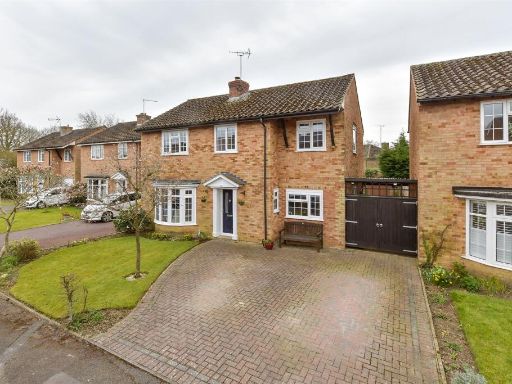 4 bedroom detached house for sale in Southgate Road, Tenterden, Kent, TN30 — £600,000 • 4 bed • 1 bath • 1260 ft²
4 bedroom detached house for sale in Southgate Road, Tenterden, Kent, TN30 — £600,000 • 4 bed • 1 bath • 1260 ft²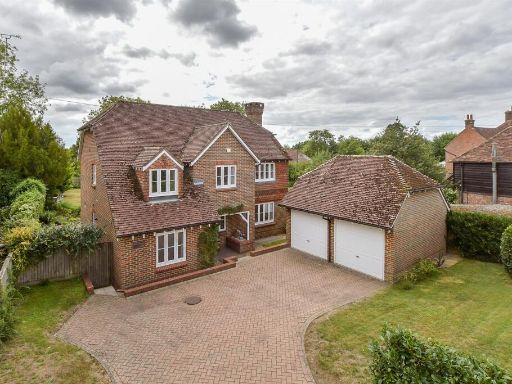 5 bedroom detached house for sale in Woodchurch Road, Tenterden, Kent, TN30 — £900,000 • 5 bed • 3 bath • 1819 ft²
5 bedroom detached house for sale in Woodchurch Road, Tenterden, Kent, TN30 — £900,000 • 5 bed • 3 bath • 1819 ft²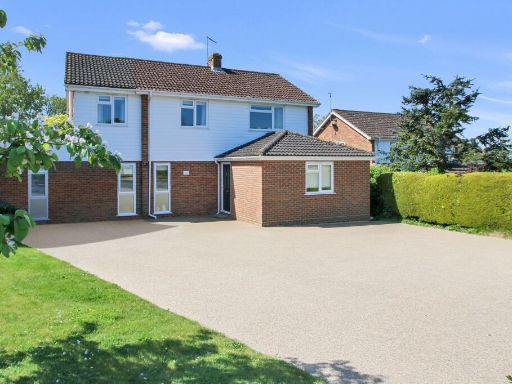 4 bedroom detached house for sale in Hurst Close, Tenterden, TN30 — £750,000 • 4 bed • 2 bath • 1711 ft²
4 bedroom detached house for sale in Hurst Close, Tenterden, TN30 — £750,000 • 4 bed • 2 bath • 1711 ft²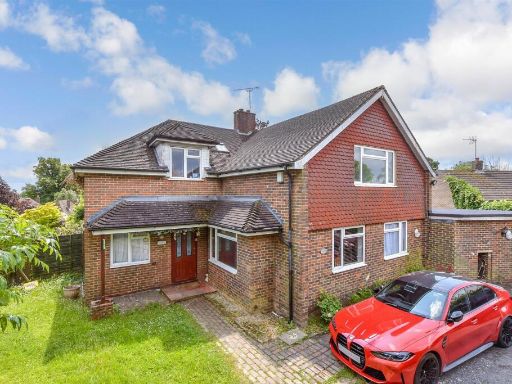 5 bedroom detached house for sale in Homewood Road, Tenterden, Kent, TN30 — £650,000 • 5 bed • 2 bath • 2046 ft²
5 bedroom detached house for sale in Homewood Road, Tenterden, Kent, TN30 — £650,000 • 5 bed • 2 bath • 2046 ft²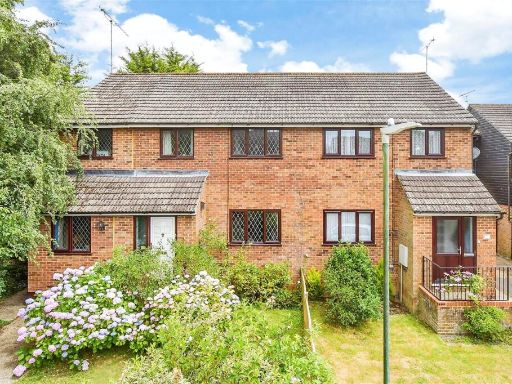 4 bedroom semi-detached house for sale in Henley Fields, St. Michaels, Tenterden, Kent, TN30 — £375,000 • 4 bed • 1 bath • 1131 ft²
4 bedroom semi-detached house for sale in Henley Fields, St. Michaels, Tenterden, Kent, TN30 — £375,000 • 4 bed • 1 bath • 1131 ft²