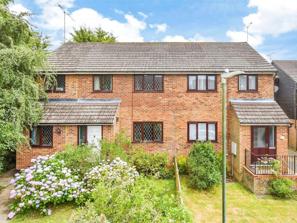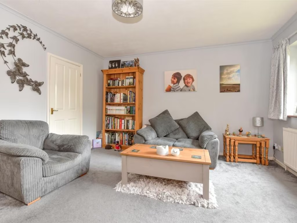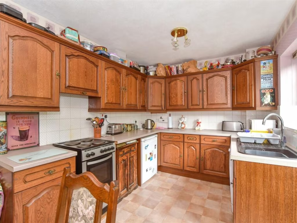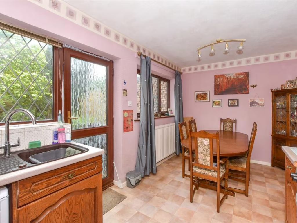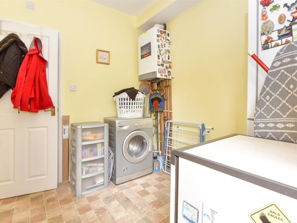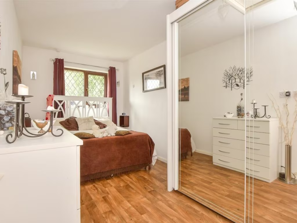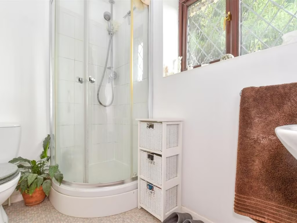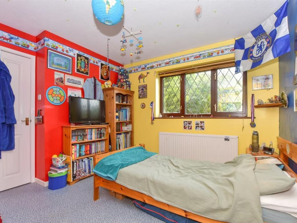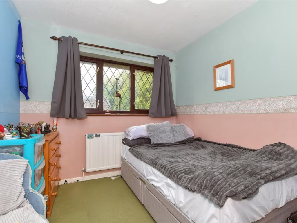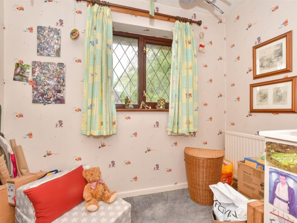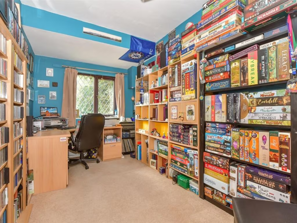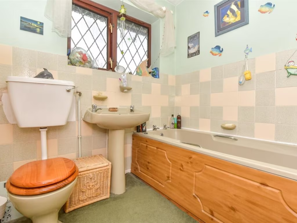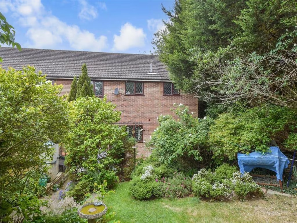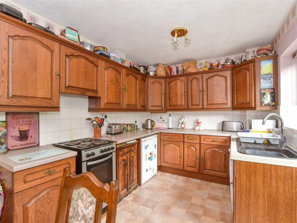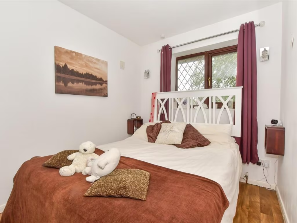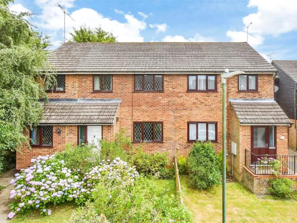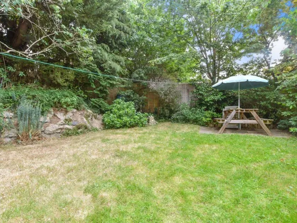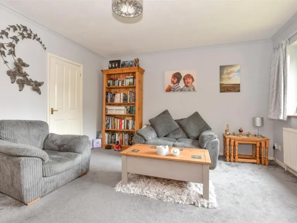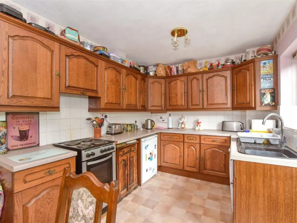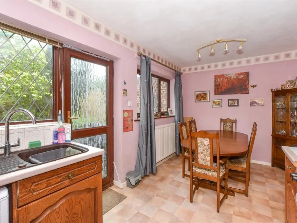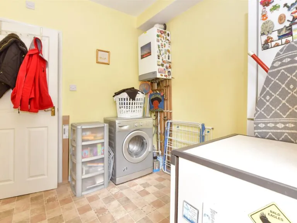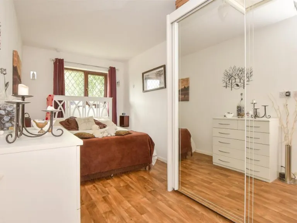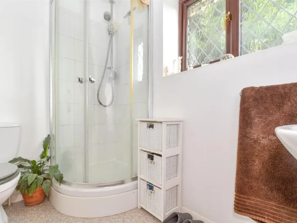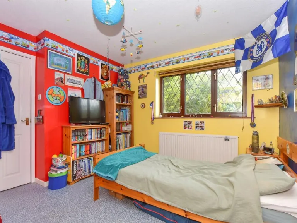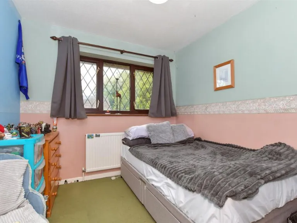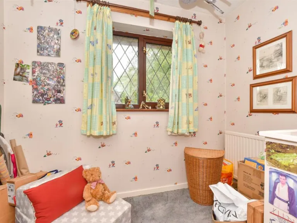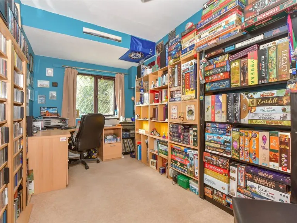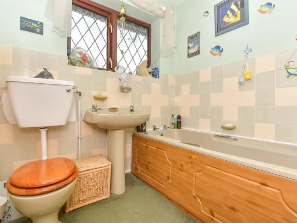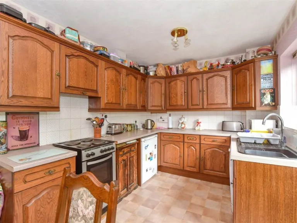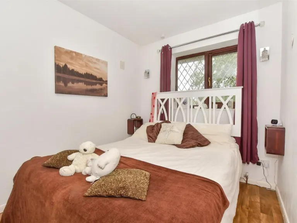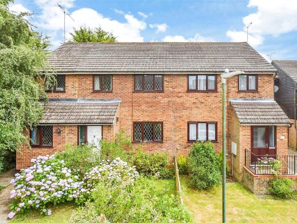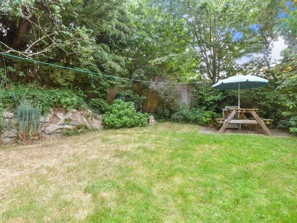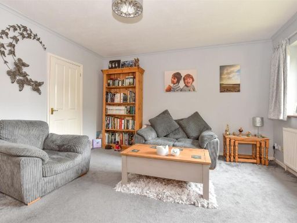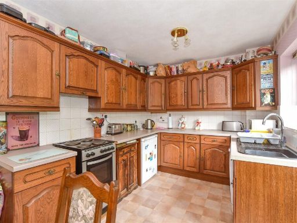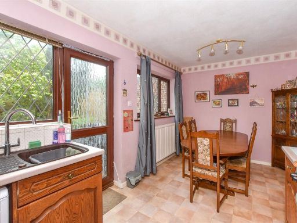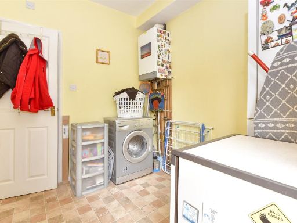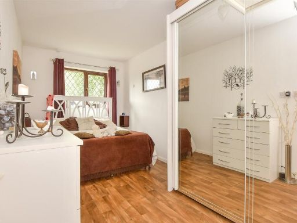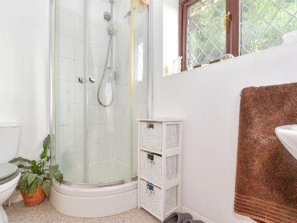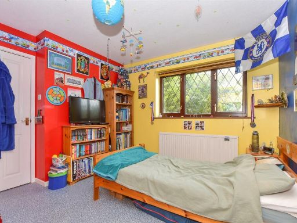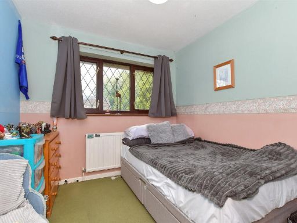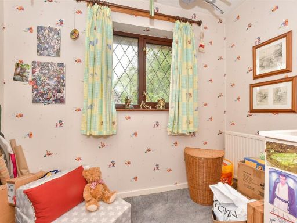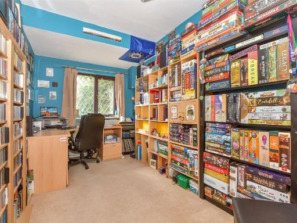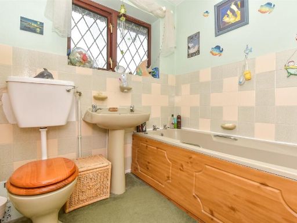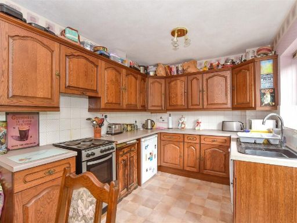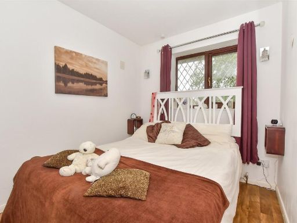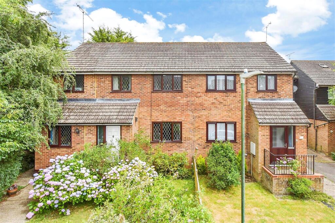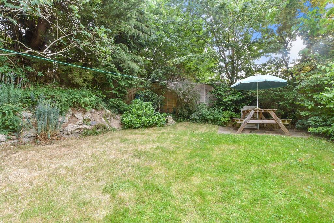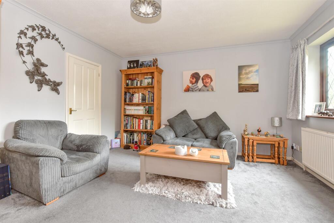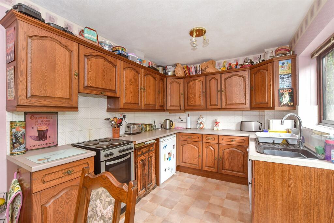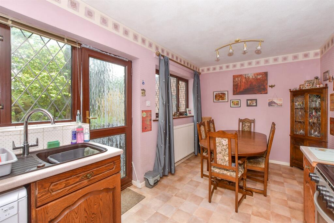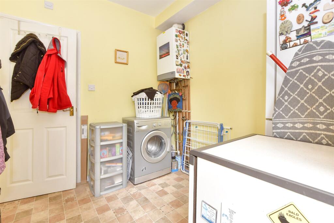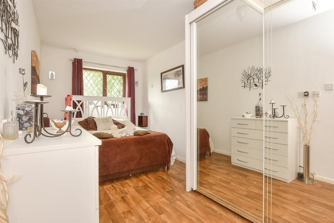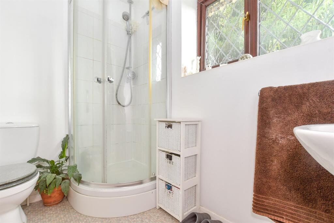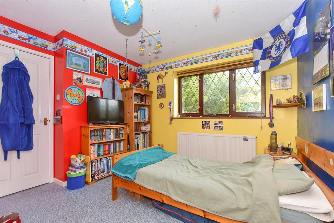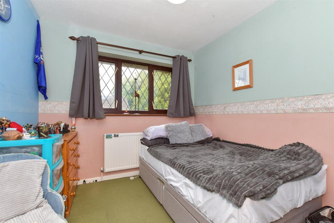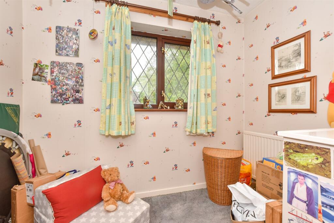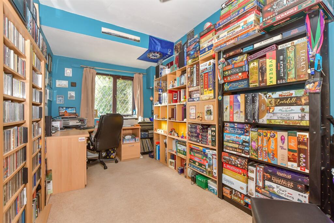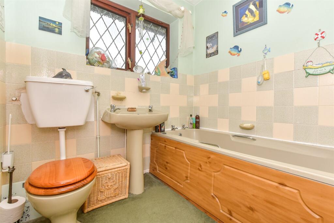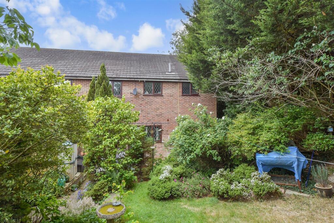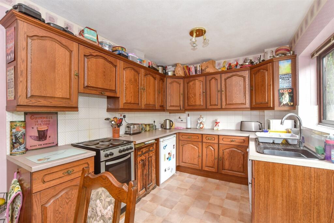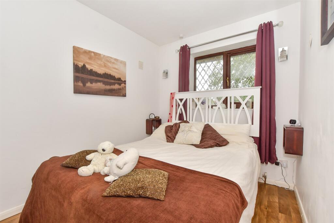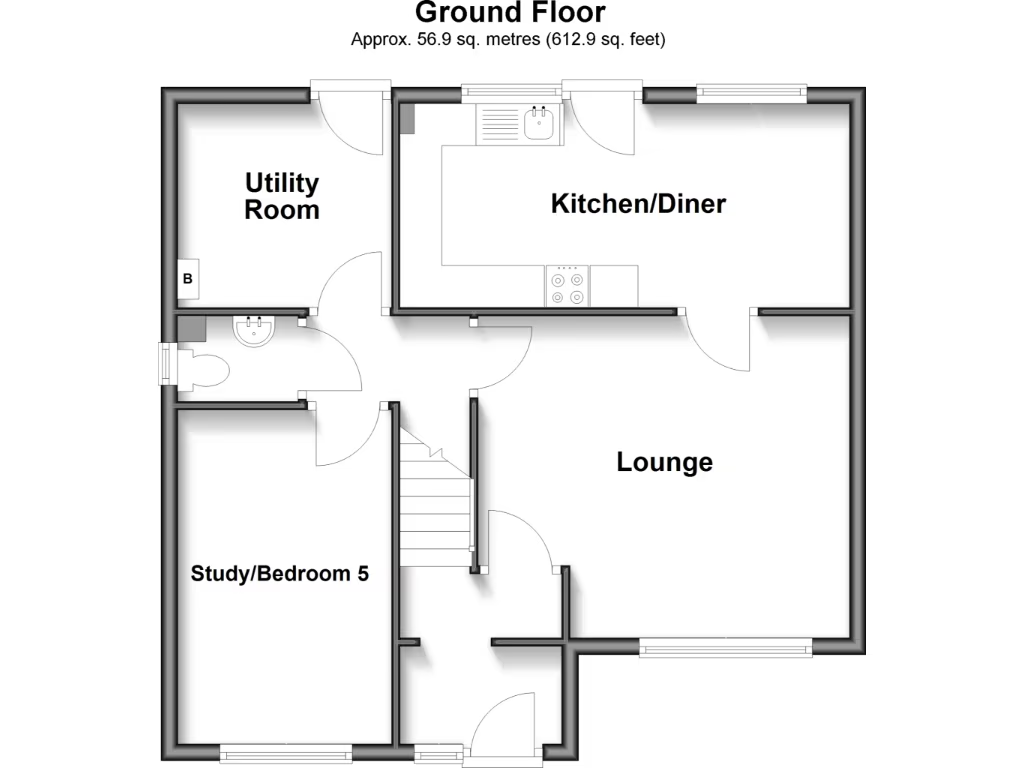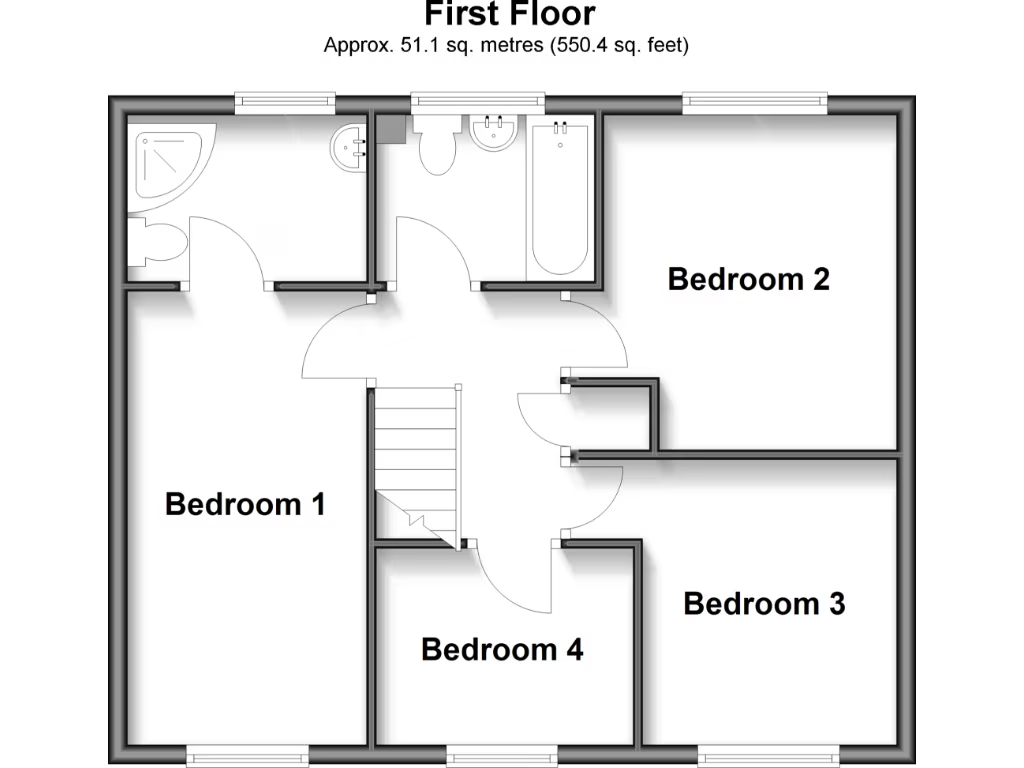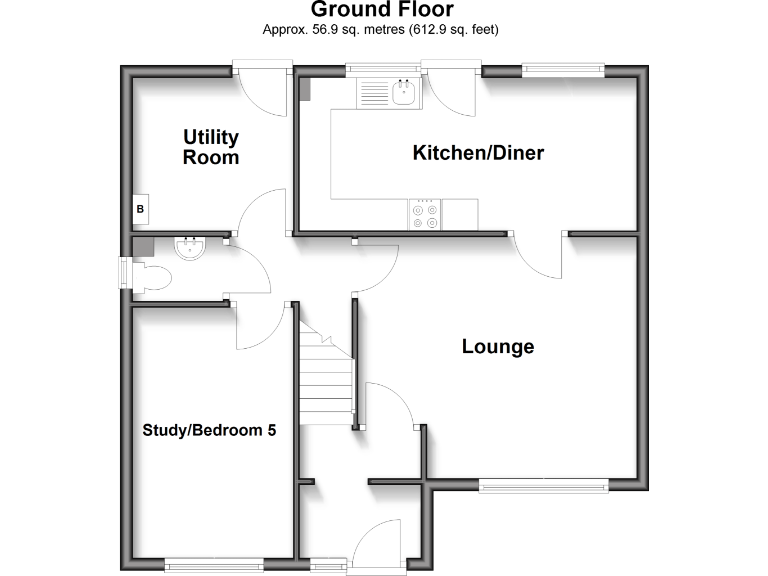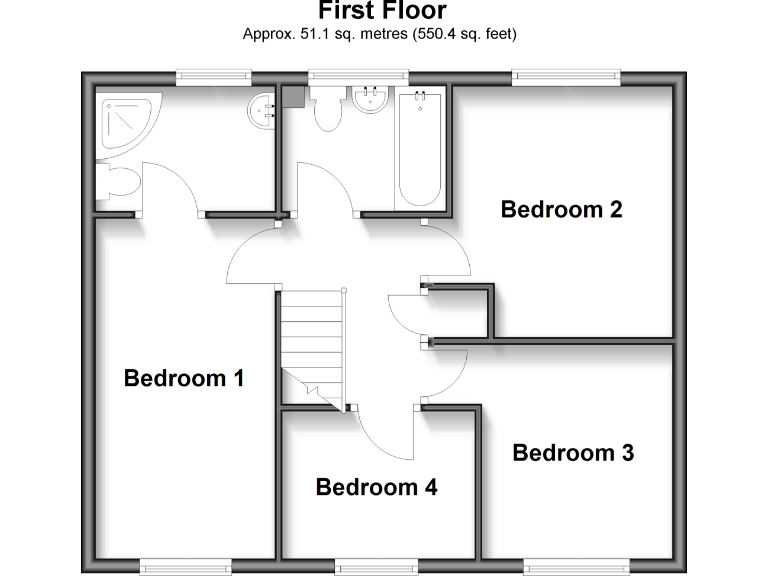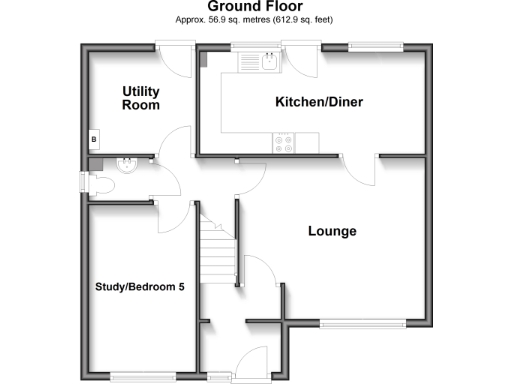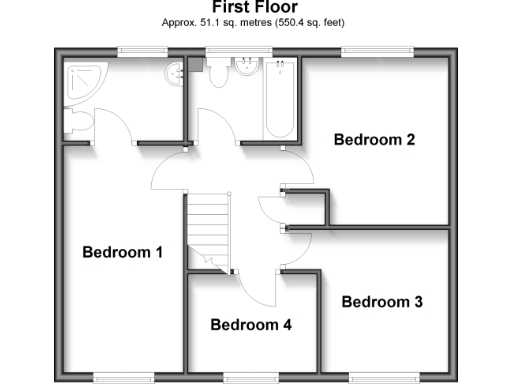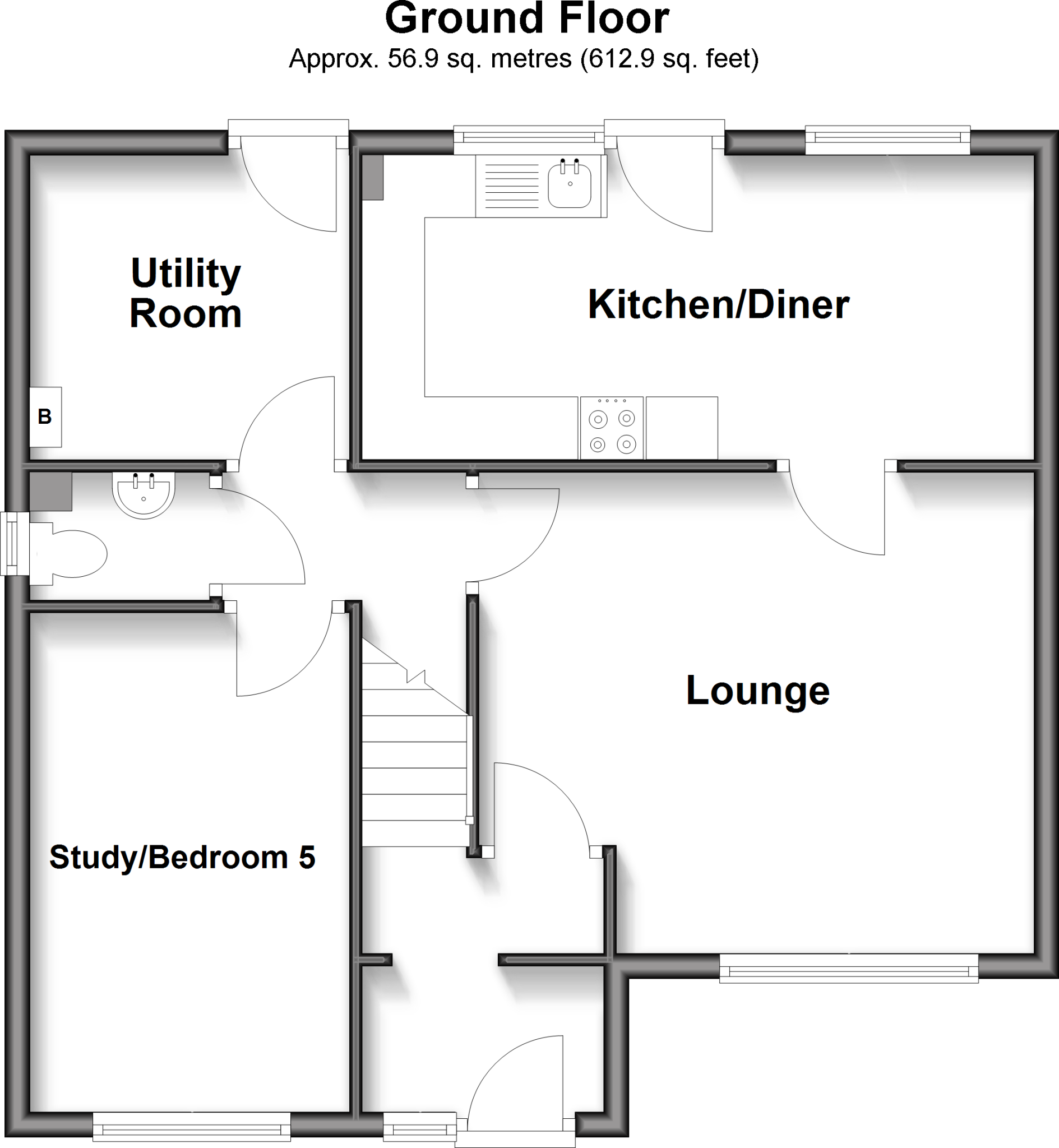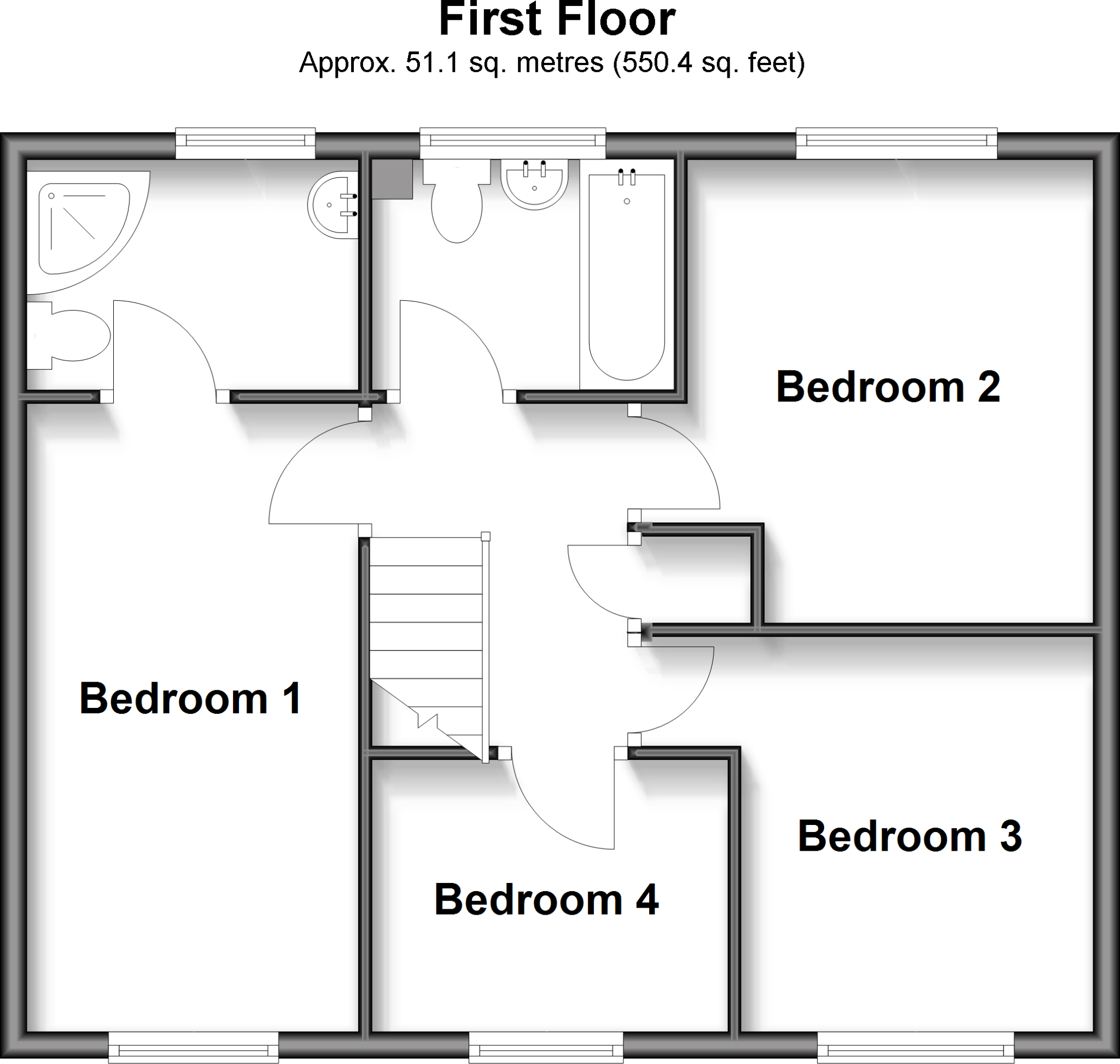Summary - 20, Henley Fields, St. Michaels TN30 6EL
4 bed 1 bath Semi-Detached
Quiet cul-de-sac 4-bed home with flexible layout, garden and two-car drive.
Tucked-away cul-de-sac location with low local crime and privacy
Two-storey extension provides versatile layout and larger kitchen/diner
Bedroom 1 with en-suite plus family bathroom for practical family use
Private rear garden and driveway for two vehicles; decent plot size
Overall size is small (approx. 1,131 sq ft) — modest room proportions
Built in 1980s; may require modernisation and checks on glazing/heating ages
Freehold tenure; no flood risk and fast broadband in a very affluent area
Tucked away at the end of a quiet cul-de-sac in St. Michaels, this extended 4-bedroom semi offers flexible family living across two floors. The two-storey extension creates extra space for a larger kitchen/diner, utility room and a ground-floor study/bedroom, giving scope for a home office or playroom.
The main lounge is a comfortable size and bedroom 1 benefits from an en-suite; the private rear garden and a driveway for two vehicles are practical additions for family life. Local schools are rated Good and the property sits in a very affluent, low-crime area with fast broadband — useful for working from home or streaming.
Built in the 1980s, the house is presented as a sound traditional layout but is small overall (approx. 1,131 sq ft) and may need modernisation to suit contemporary tastes. Double glazing is present but install date is unknown; buyers should check heating and window ages and confirm any planning/consents for the extension.
This freehold home is suited to growing families seeking a tucked-away position with off-street parking and a decent plot, or buyers looking for a practical property they can adapt and update over time. Council tax is moderate and there is no flooding risk.
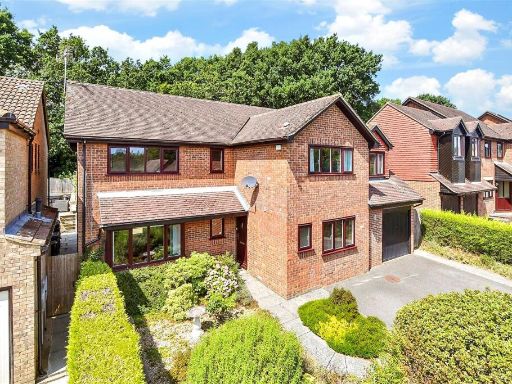 5 bedroom detached house for sale in Henley Meadows, St. Michaels, Tenterden, Kent, TN30 — £600,000 • 5 bed • 2 bath • 2001 ft²
5 bedroom detached house for sale in Henley Meadows, St. Michaels, Tenterden, Kent, TN30 — £600,000 • 5 bed • 2 bath • 2001 ft²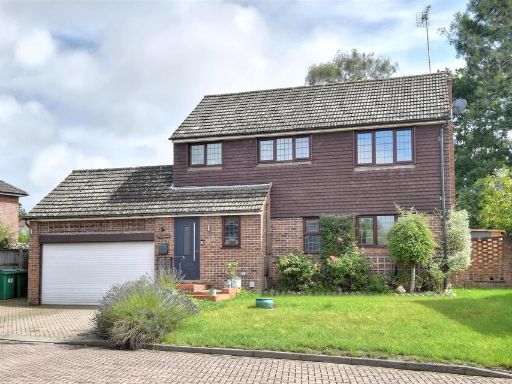 4 bedroom detached house for sale in Henley Fields, St. Michaels, Tenterden, TN30 — £635,000 • 4 bed • 2 bath • 1368 ft²
4 bedroom detached house for sale in Henley Fields, St. Michaels, Tenterden, TN30 — £635,000 • 4 bed • 2 bath • 1368 ft²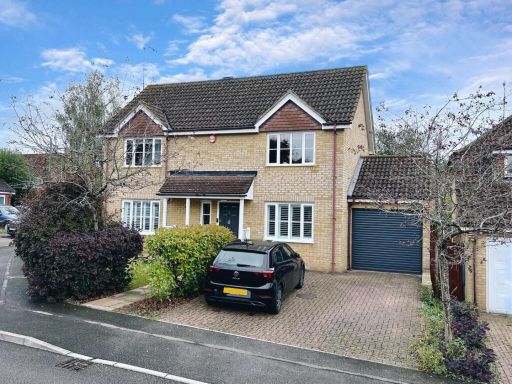 4 bedroom detached house for sale in St. Michaels, Tenterden, TN30 — £500,000 • 4 bed • 2 bath • 1324 ft²
4 bedroom detached house for sale in St. Michaels, Tenterden, TN30 — £500,000 • 4 bed • 2 bath • 1324 ft²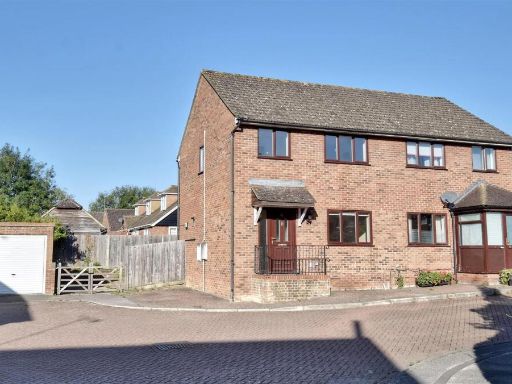 3 bedroom semi-detached house for sale in Henley Fields, St. Michaels, TN30 — £355,000 • 3 bed • 1 bath • 969 ft²
3 bedroom semi-detached house for sale in Henley Fields, St. Michaels, TN30 — £355,000 • 3 bed • 1 bath • 969 ft²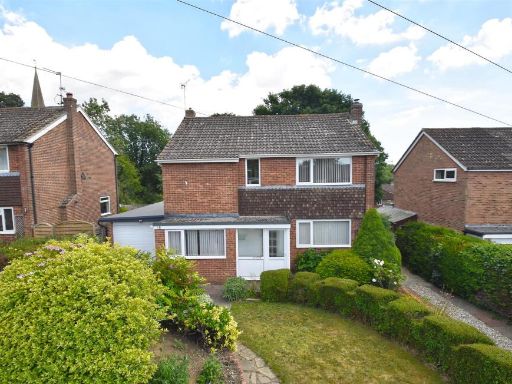 4 bedroom detached house for sale in Orchard Road, St. Michaels, Tenterden, TN30 — £575,000 • 4 bed • 2 bath • 1637 ft²
4 bedroom detached house for sale in Orchard Road, St. Michaels, Tenterden, TN30 — £575,000 • 4 bed • 2 bath • 1637 ft²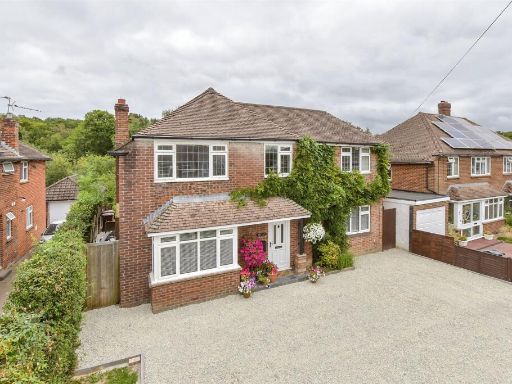 4 bedroom detached house for sale in Heather Drive, St Michaels, Tenterden, Kent, TN30 — £675,000 • 4 bed • 2 bath • 1722 ft²
4 bedroom detached house for sale in Heather Drive, St Michaels, Tenterden, Kent, TN30 — £675,000 • 4 bed • 2 bath • 1722 ft²