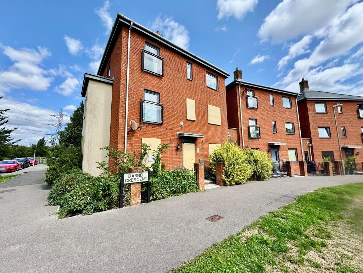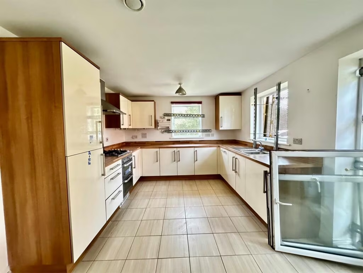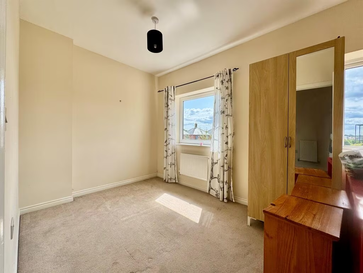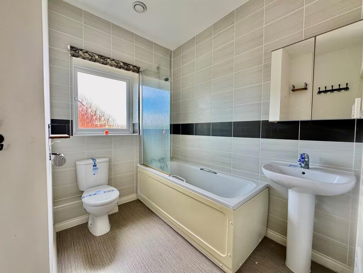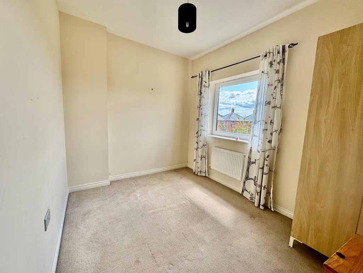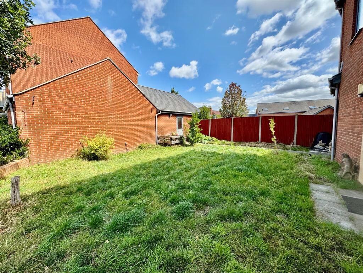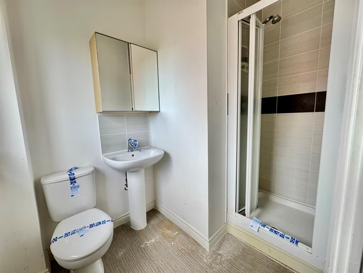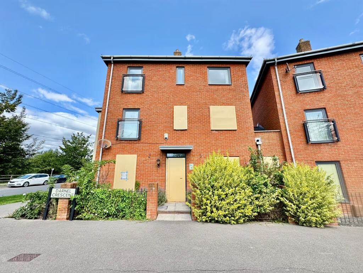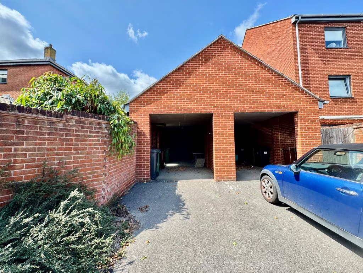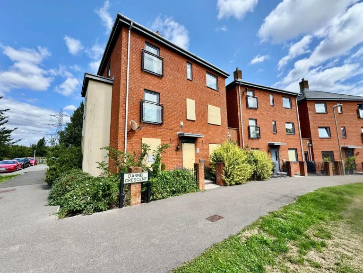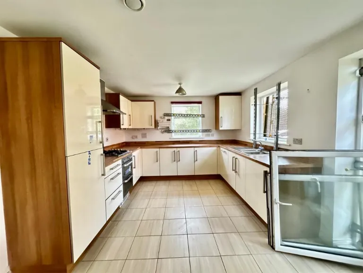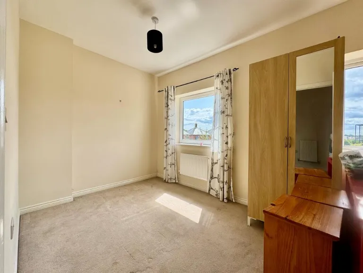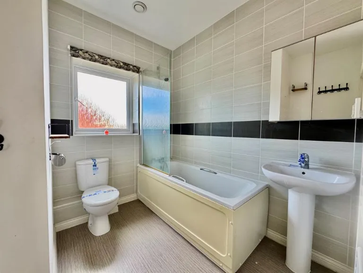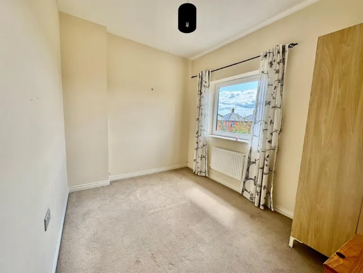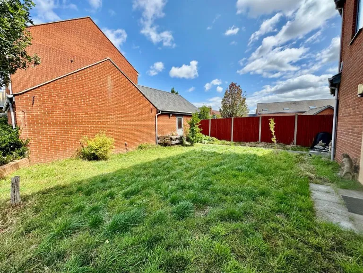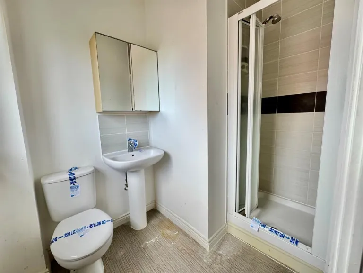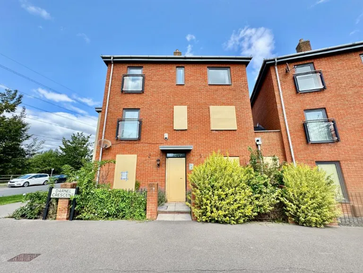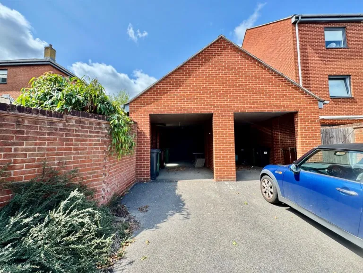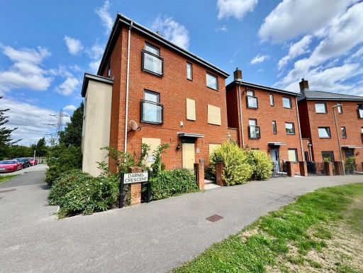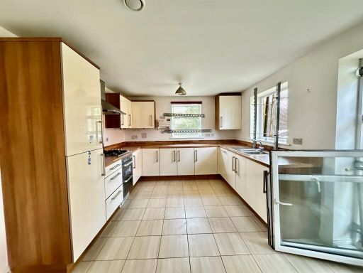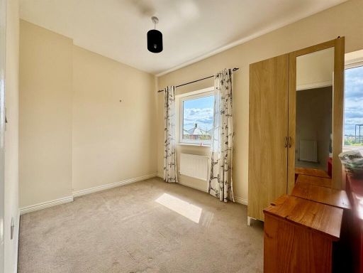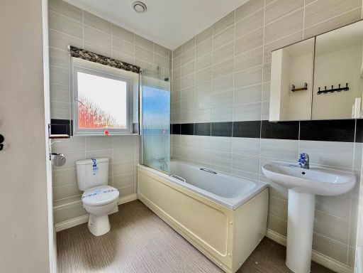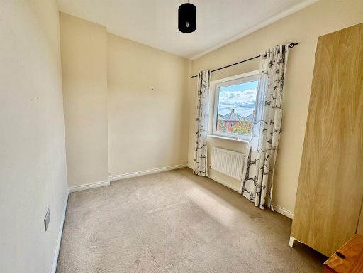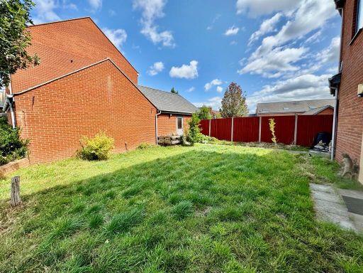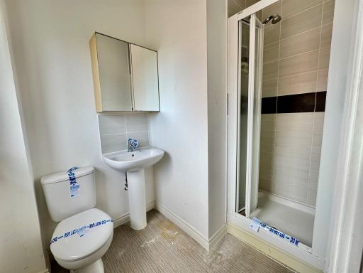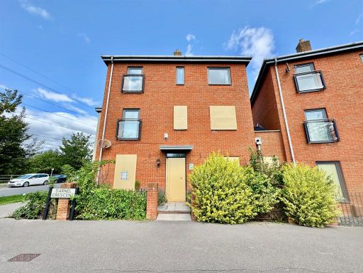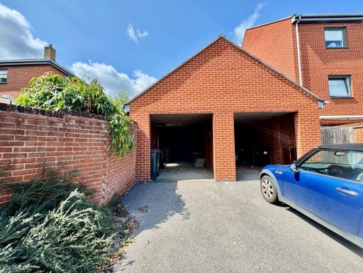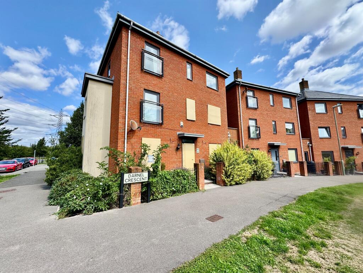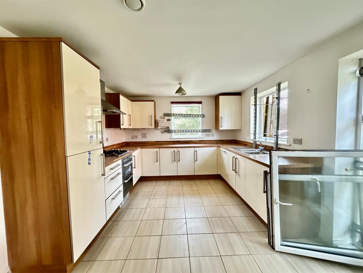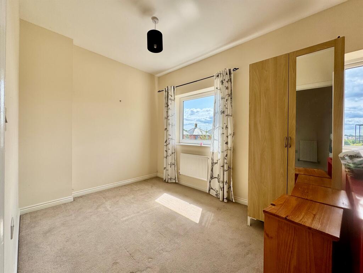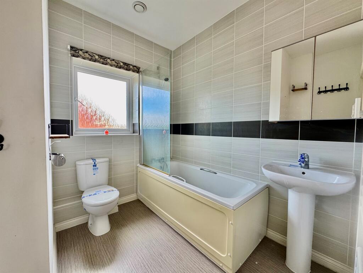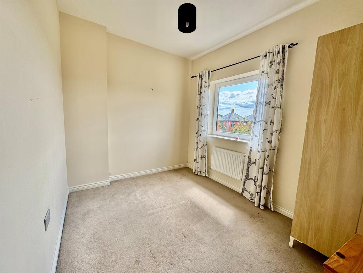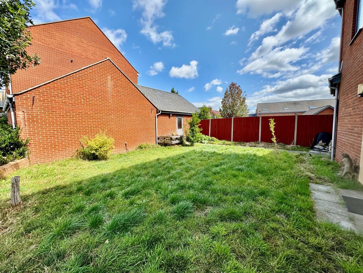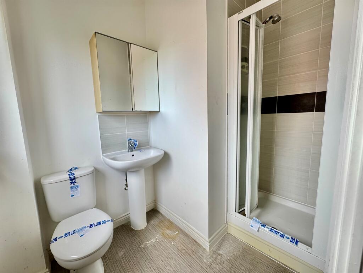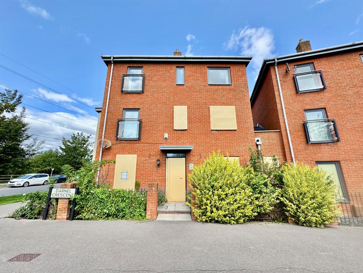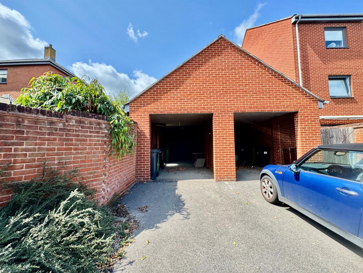Summary - 9 Darnel Crescent PO7 7UF
5 bed 2 bath Town House
Spacious five-bed home with garage and huge renovation potential in Waterlooville..
Vacant five-bedroom townhouse with flexible three-storey layout
Large 23' kitchen/breakfast room and 23' lounge with Juliet balcony
Garage, car port and off-road parking included
En-suite to principal bedroom plus family bathroom and extra WCs
Requires renovation; doors and windows likely need replacing
Small front and rear gardens; modest plot size
Built 2007–2011, double glazed, mains gas boiler and radiators
Area: affluent small town; crime above average, council tax above average
Spacious three-storey townhouse offering five well-proportioned bedrooms and flexible living across 1,141 sq ft. The property includes a large 23' kitchen/breakfast room, a 23' lounge with Juliet balcony, a study and an en-suite to the principal bedroom — good layout for a growing family or multi-use household.
The house is vacant and offered as a freehold with off-road parking, car port and garage, plus an enclosed rear garden and small front garden. Built circa 2007–2011 with double glazing and gas central heating, it sits in an affluent, small-town location with fast broadband and nearby schools rated Good.
Note the property requires renovation and some element replacements (doors and windows cited). It presents a substantial scope for personalisation but will need investment to modernise finishes and services; buyers should commission surveys and service checks. Crime levels in the area are above average and council tax is above average—both practical considerations for purchasers.
This home will appeal to families seeking space and layout flexibility, or investors targeting refurbishment opportunities in a prosperous area. The plot and garden are modest, so buyers wanting larger outdoor space should be aware.
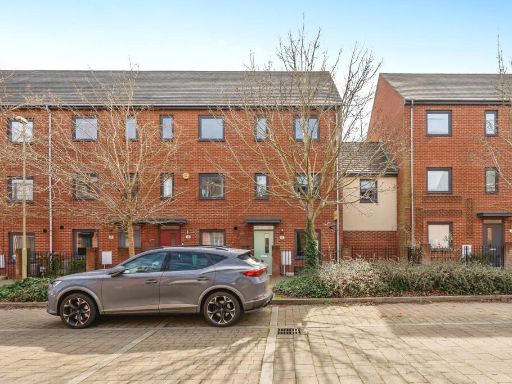 5 bedroom end of terrace house for sale in Coulter Road, Waterlooville, Hampshire, PO7 — £440,000 • 5 bed • 2 bath • 1493 ft²
5 bedroom end of terrace house for sale in Coulter Road, Waterlooville, Hampshire, PO7 — £440,000 • 5 bed • 2 bath • 1493 ft²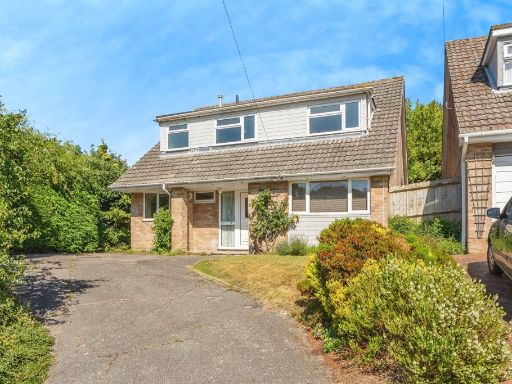 5 bedroom detached house for sale in Jacqueline Avenue, Waterlooville, PO7 — £500,000 • 5 bed • 2 bath • 1206 ft²
5 bedroom detached house for sale in Jacqueline Avenue, Waterlooville, PO7 — £500,000 • 5 bed • 2 bath • 1206 ft²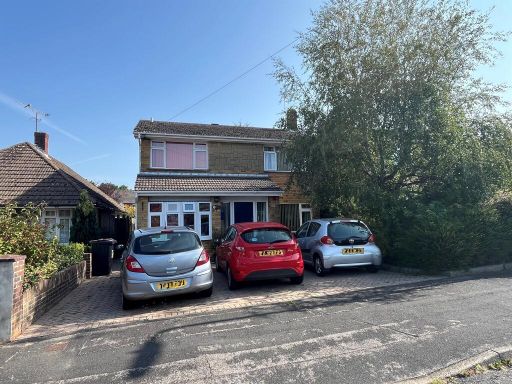 5 bedroom detached house for sale in Durley Avenue, Waterlooville, PO8 — £465,000 • 5 bed • 2 bath • 1155 ft²
5 bedroom detached house for sale in Durley Avenue, Waterlooville, PO8 — £465,000 • 5 bed • 2 bath • 1155 ft²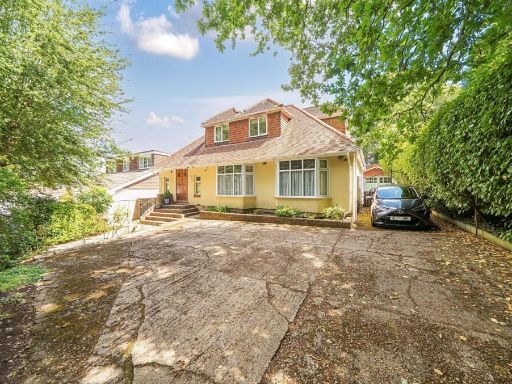 4 bedroom detached house for sale in Sandy Brow, Waterlooville, Hampshire, PO7 — £700,000 • 4 bed • 2 bath • 2629 ft²
4 bedroom detached house for sale in Sandy Brow, Waterlooville, Hampshire, PO7 — £700,000 • 4 bed • 2 bath • 2629 ft²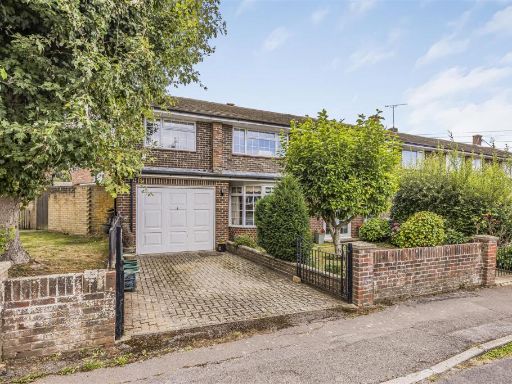 5 bedroom end of terrace house for sale in Moorgreen Road, Havant, PO9 — £329,999 • 5 bed • 2 bath • 1561 ft²
5 bedroom end of terrace house for sale in Moorgreen Road, Havant, PO9 — £329,999 • 5 bed • 2 bath • 1561 ft²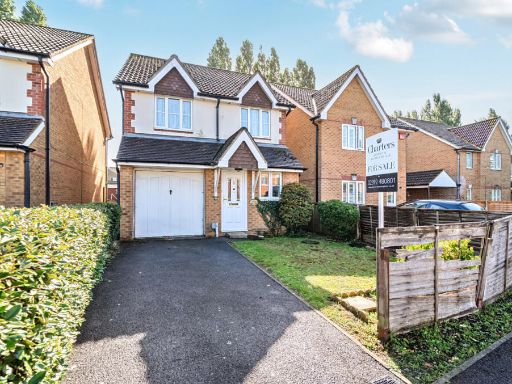 3 bedroom detached house for sale in Coronation Road, Waterlooville, Hampshire, PO7 — £370,000 • 3 bed • 2 bath • 1061 ft²
3 bedroom detached house for sale in Coronation Road, Waterlooville, Hampshire, PO7 — £370,000 • 3 bed • 2 bath • 1061 ft²