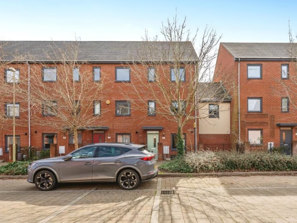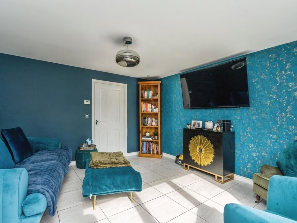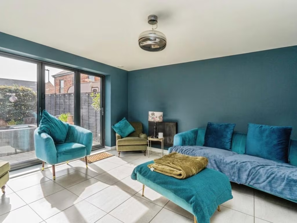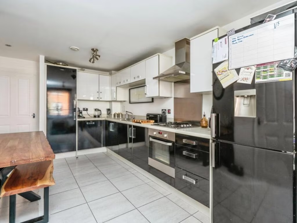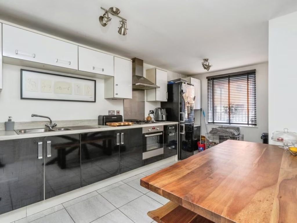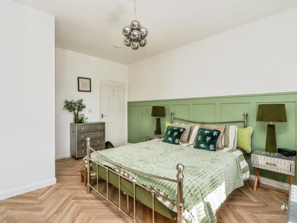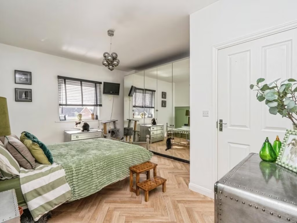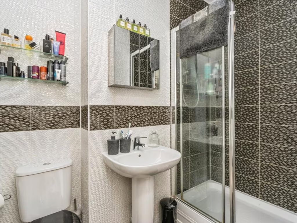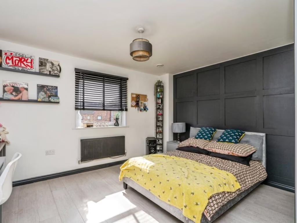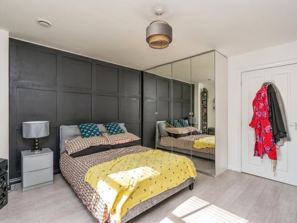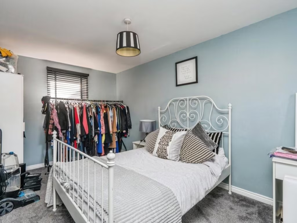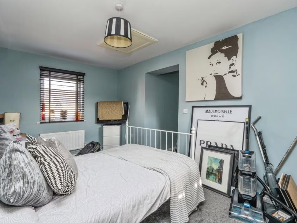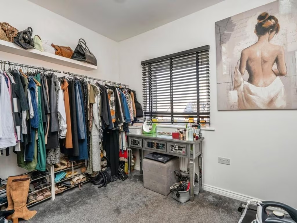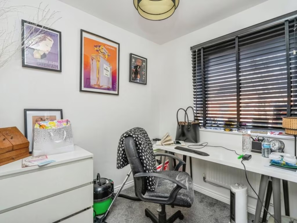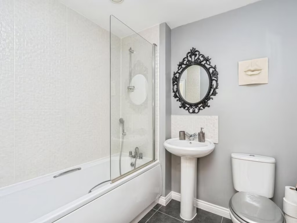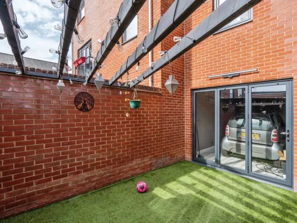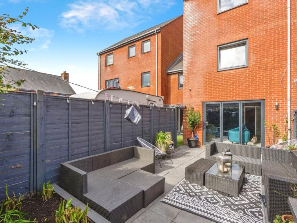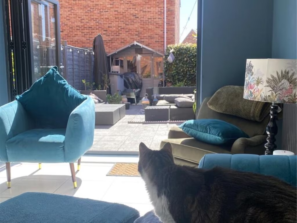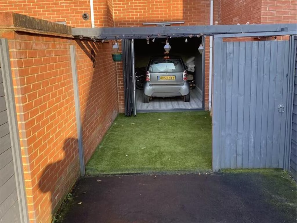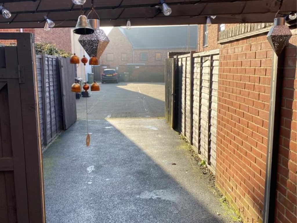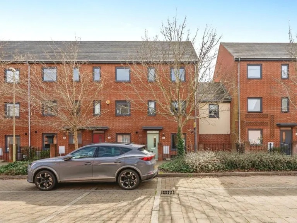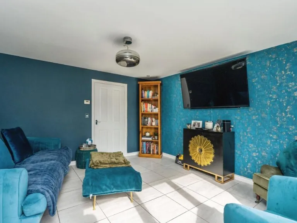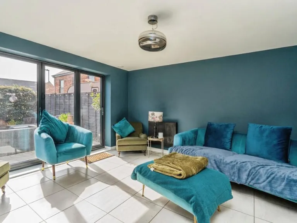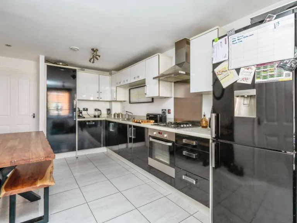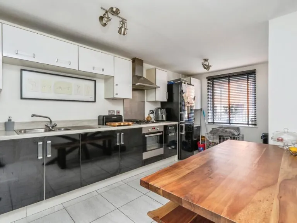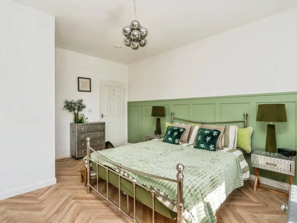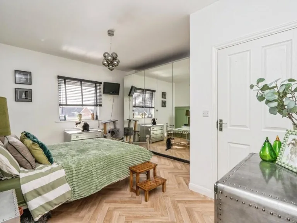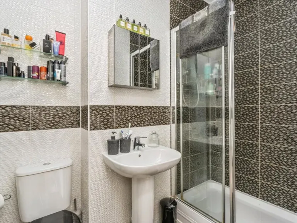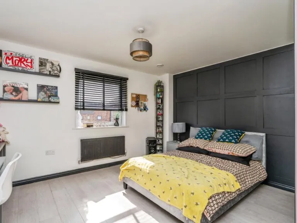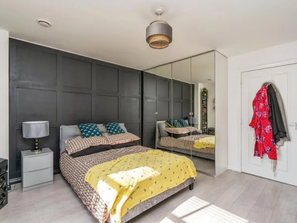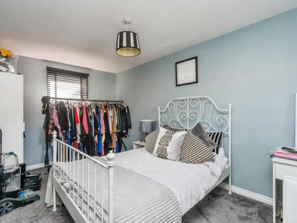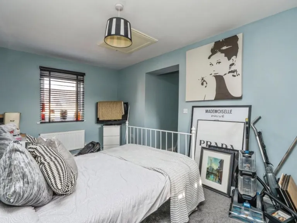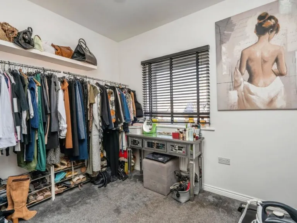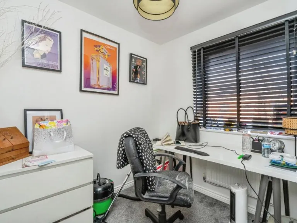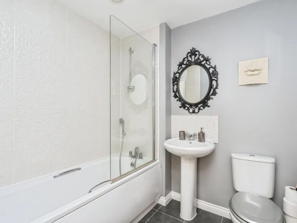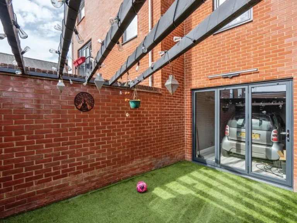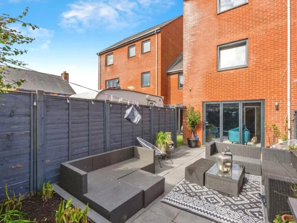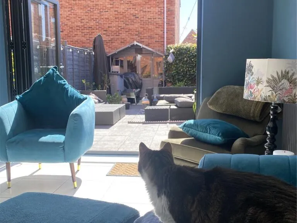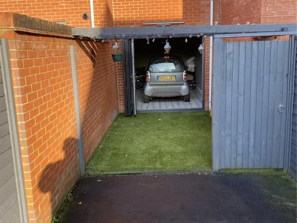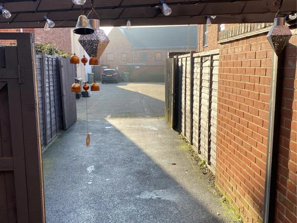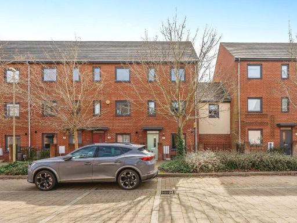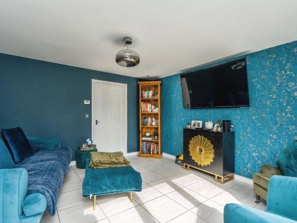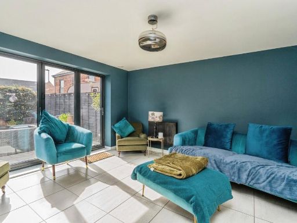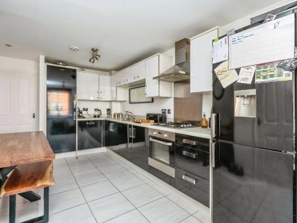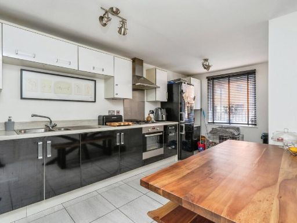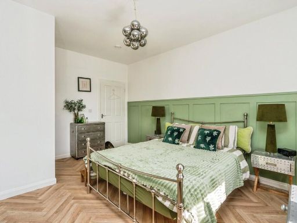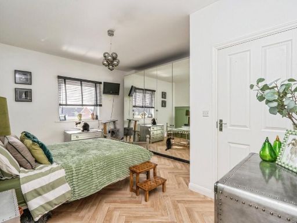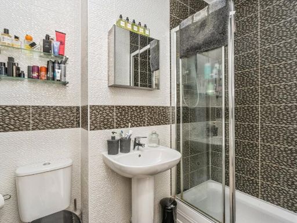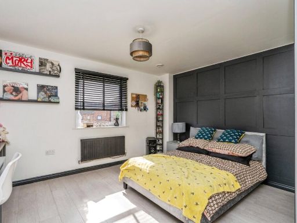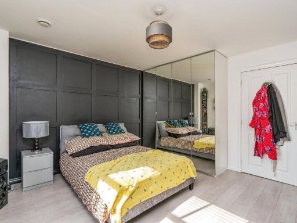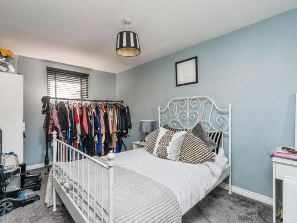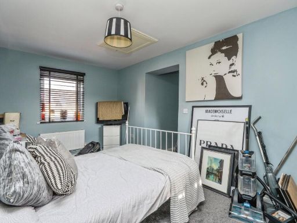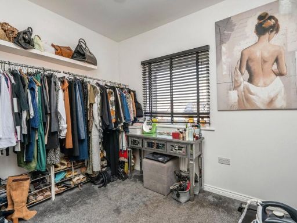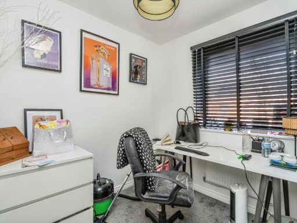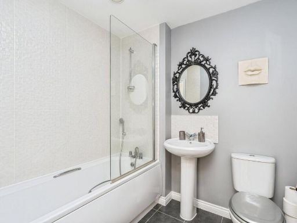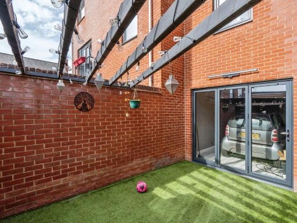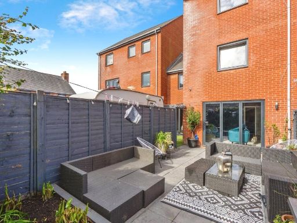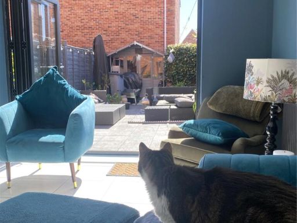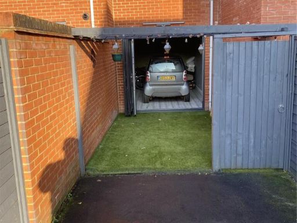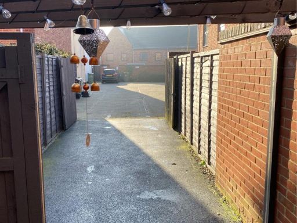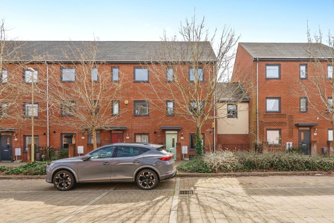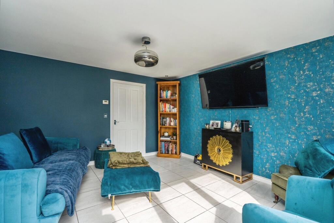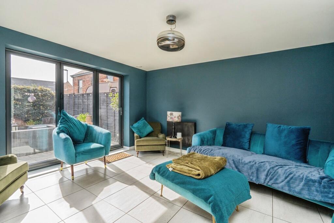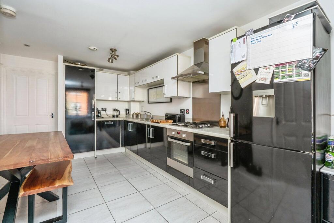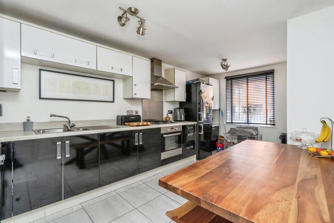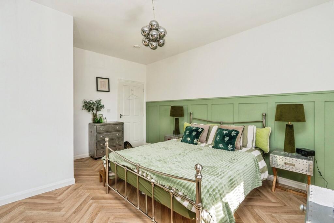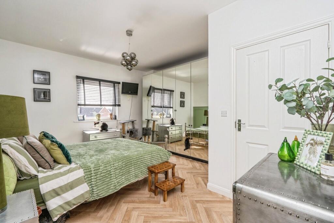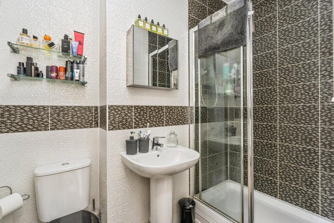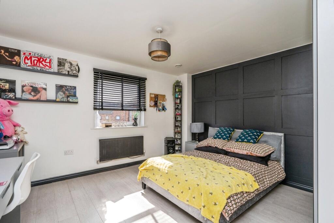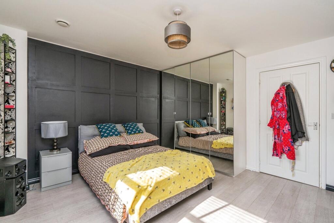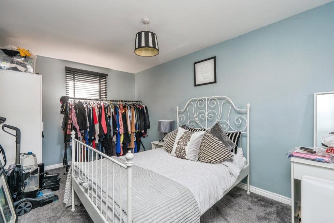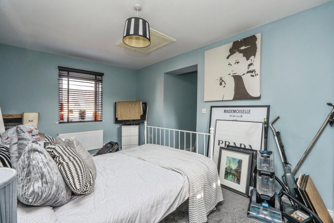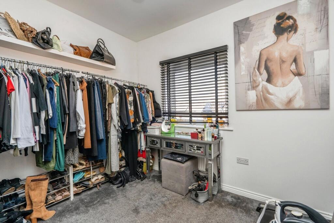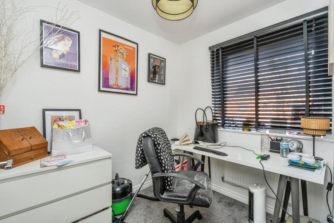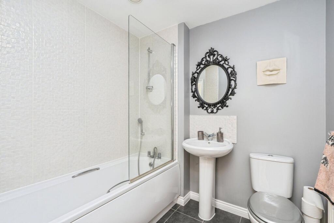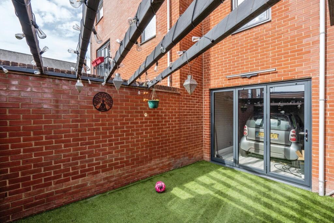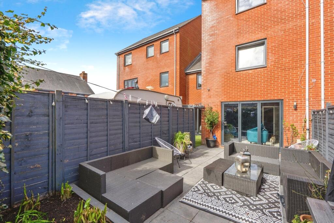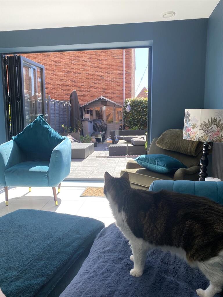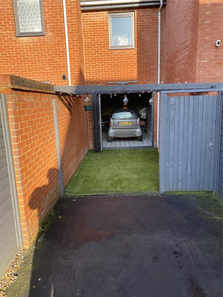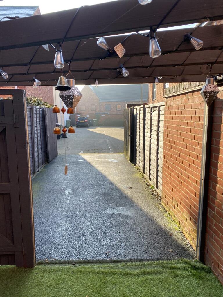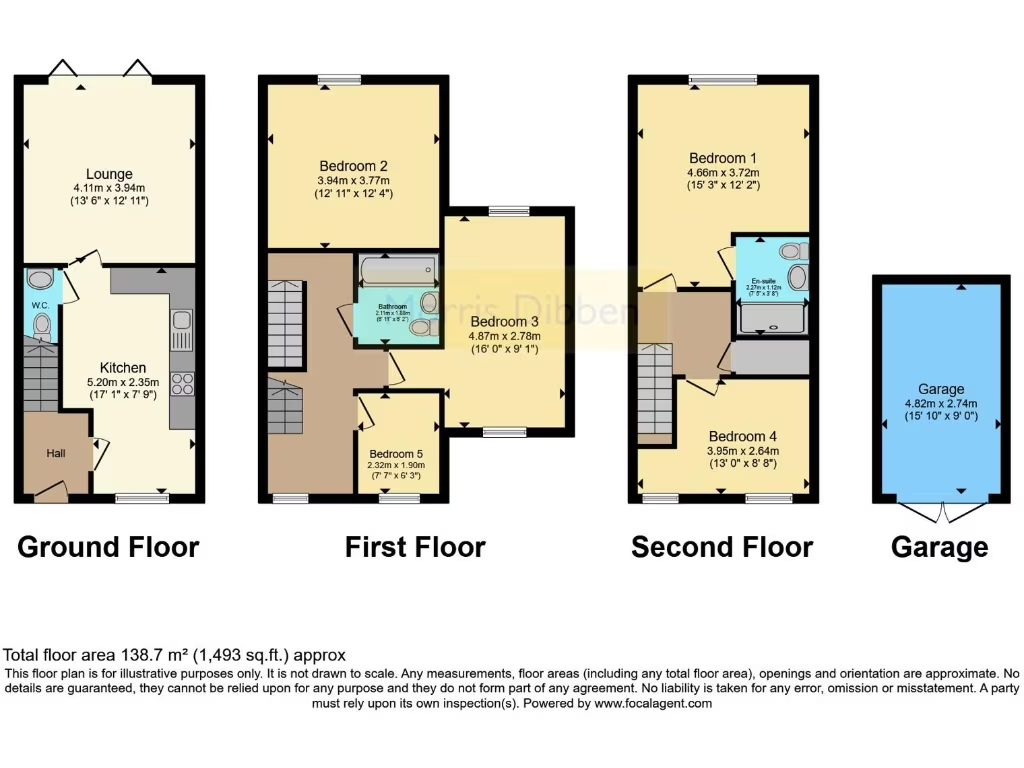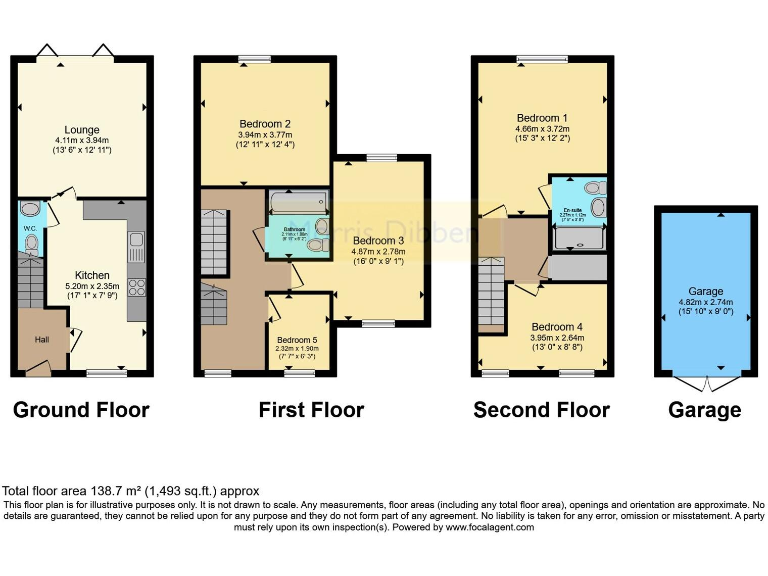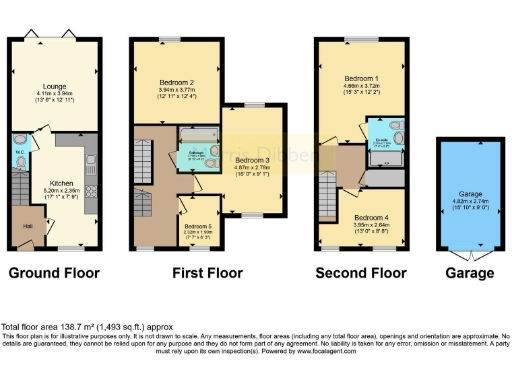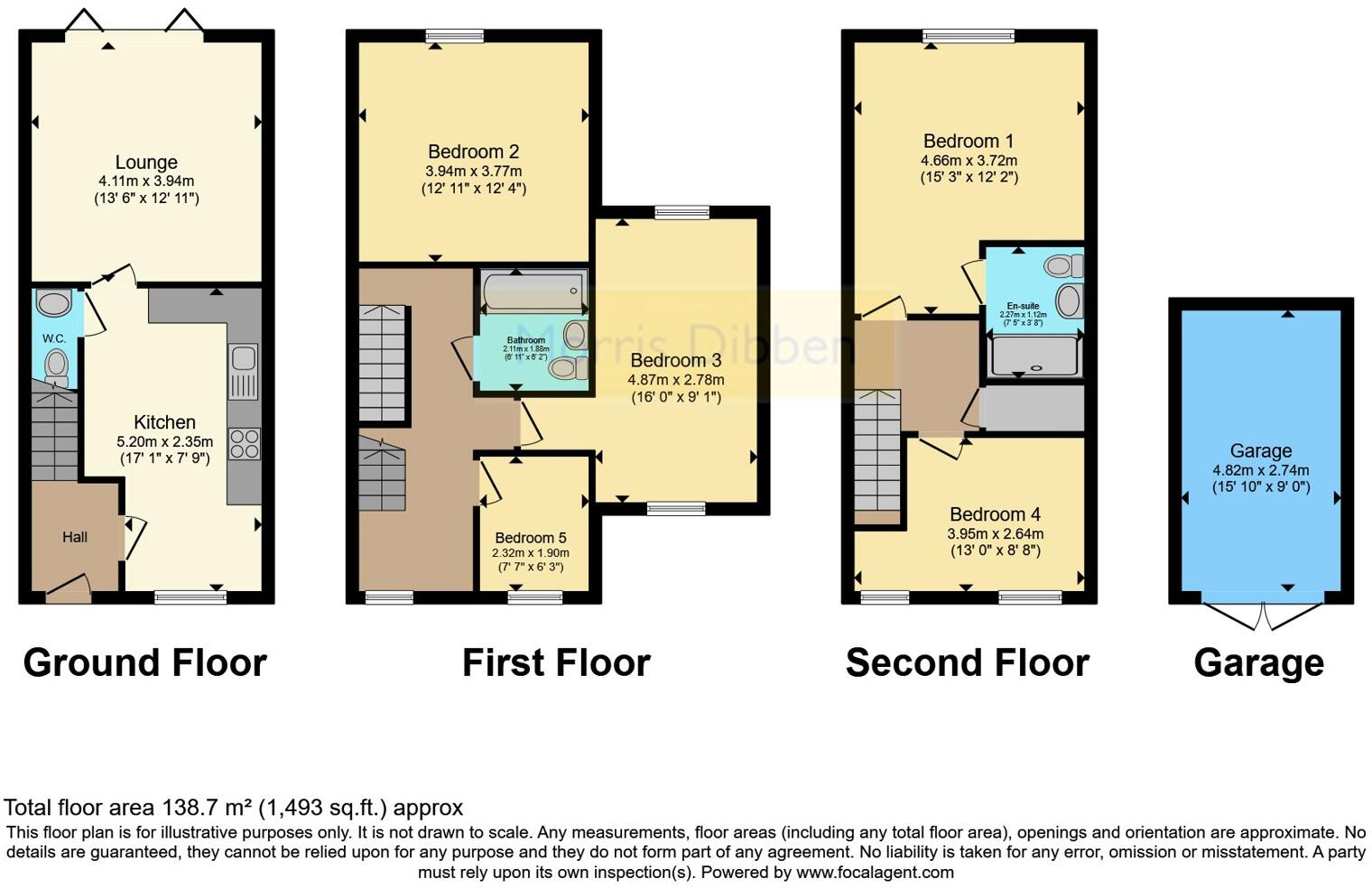Summary - 2 Cumberland Row, Coulter Road PO7 7GD
5 bed 2 bath End of Terrace
Flexible 4/5‑bed family home with converted garage, gated parking and low-maintenance garden.
Five bedrooms across three floors, flexible family/office use
Modern fitted kitchen-diner and spacious lounge
Converted garage used as bar/entertainment space (no garage)
Private low-maintenance rear garden; small plot
Gated off-street parking for convenience
Master bedroom with en-suite shower room
Freehold tenure; mains gas central heating
Local crime rate above average—consider security measures
This bright end-of-terrace townhouse offers flexible four/ five-bedroom living across three floors, ideal for growing families seeking space close to local schools and amenities. The layout includes a modern fitted kitchen-diner, a spacious lounge, and a converted garage currently used as a bar/entertaining room — useful as extra living space but no longer traditional garage storage.
Upstairs provides practical sleeping arrangements: two double bedrooms and a family bathroom on the first floor, with a master bedroom and en-suite shower room plus another double on the second. Rooms are average in size but well-lit, and the property’s contemporary finishes mean it is largely move-in ready for most buyers.
Outside is a low-maintenance private rear garden and gated off-street parking — convenient for families with one or two cars. The plot is small, so outdoor space is practical rather than expansive. The house benefits from mains gas central heating and an energy-efficient wall specification.
Notable points to consider: the local crime rate is above average for the area, and the converted garage removes covered vehicle storage. Overall this freehold townhouse offers roomy, modern family accommodation in an affluent, small-town setting, priced competitively for the size and location. A viewing will quickly show the property’s adaptability for family life or multi-use living.
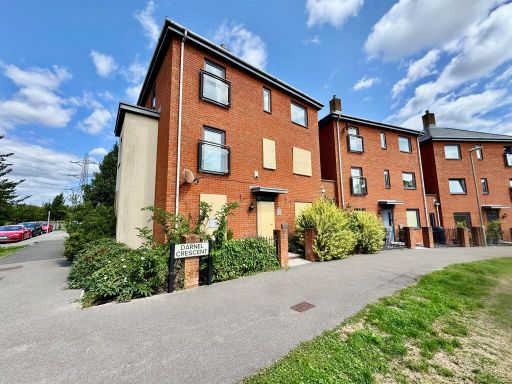 5 bedroom town house for sale in Darnel Crescent, Waterlooville, PO7 — £400,000 • 5 bed • 2 bath • 1141 ft²
5 bedroom town house for sale in Darnel Crescent, Waterlooville, PO7 — £400,000 • 5 bed • 2 bath • 1141 ft²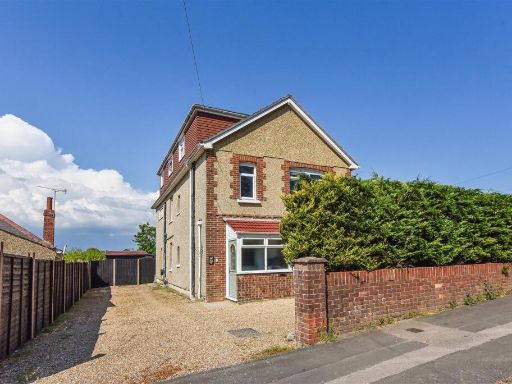 5 bedroom detached house for sale in Stakes Road, Purbrook, PO7 — £525,000 • 5 bed • 3 bath • 2019 ft²
5 bedroom detached house for sale in Stakes Road, Purbrook, PO7 — £525,000 • 5 bed • 3 bath • 2019 ft²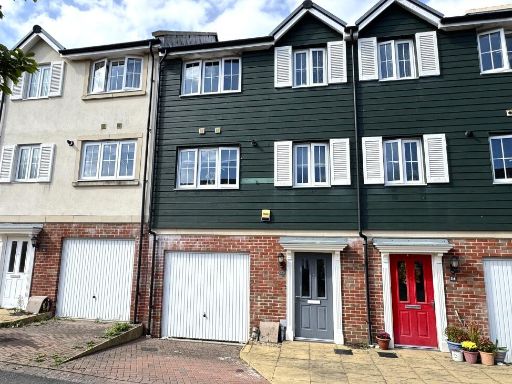 3 bedroom town house for sale in Maud Avenue, Titchfield Common, PO14 — £350,000 • 3 bed • 2 bath • 1477 ft²
3 bedroom town house for sale in Maud Avenue, Titchfield Common, PO14 — £350,000 • 3 bed • 2 bath • 1477 ft²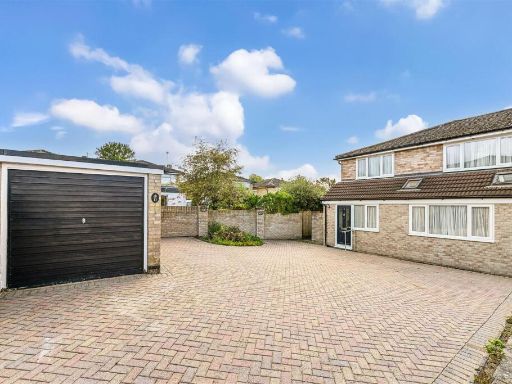 4 bedroom end of terrace house for sale in Lawnswood Close, Cowplain, PO8 — £350,000 • 4 bed • 1 bath • 1321 ft²
4 bedroom end of terrace house for sale in Lawnswood Close, Cowplain, PO8 — £350,000 • 4 bed • 1 bath • 1321 ft²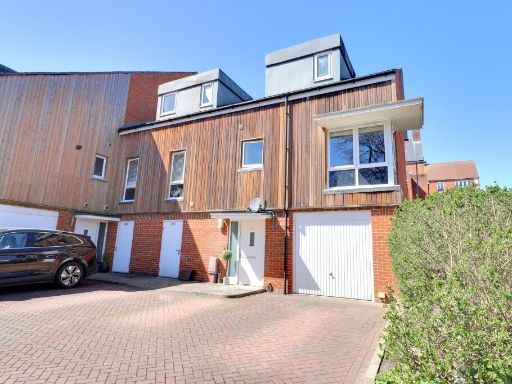 4 bedroom town house for sale in St Michaels Place, Waterlooville, PO7 — £425,000 • 4 bed • 3 bath • 2000 ft²
4 bedroom town house for sale in St Michaels Place, Waterlooville, PO7 — £425,000 • 4 bed • 3 bath • 2000 ft²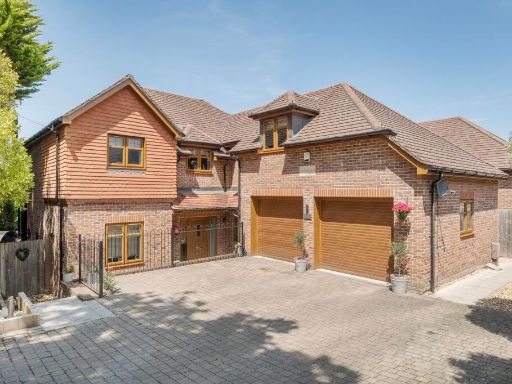 4 bedroom detached house for sale in Queens Road, Waterlooville, PO7 — £850,000 • 4 bed • 3 bath • 2357 ft²
4 bedroom detached house for sale in Queens Road, Waterlooville, PO7 — £850,000 • 4 bed • 3 bath • 2357 ft²