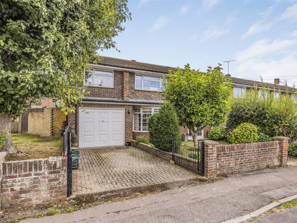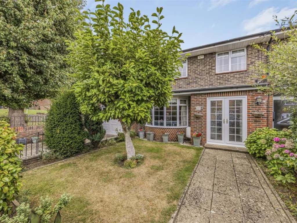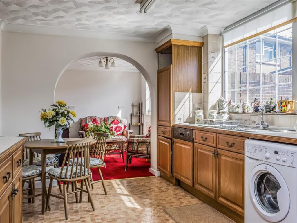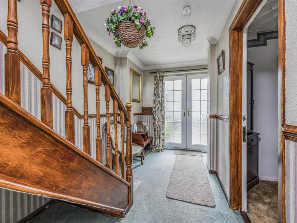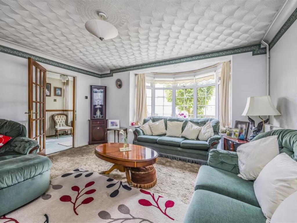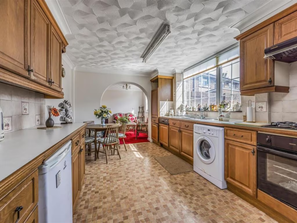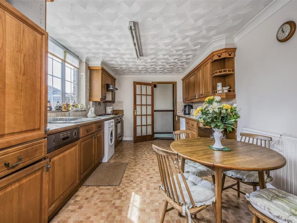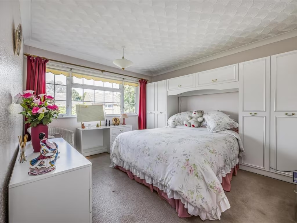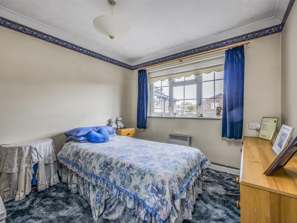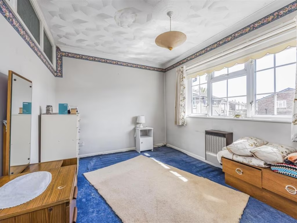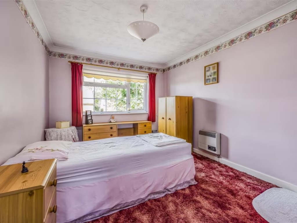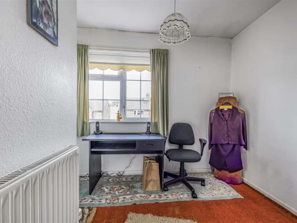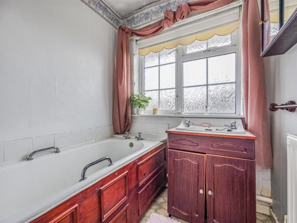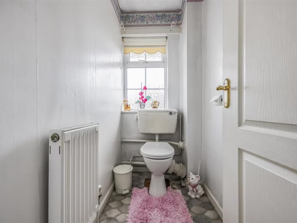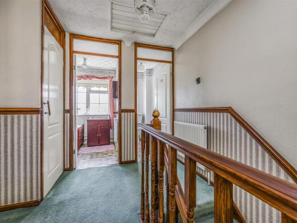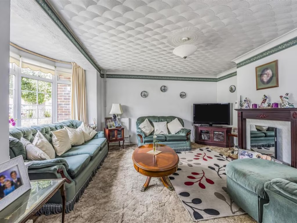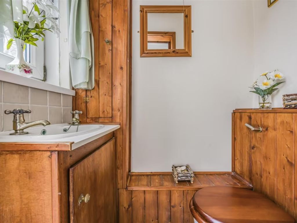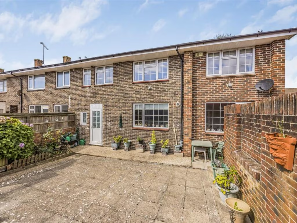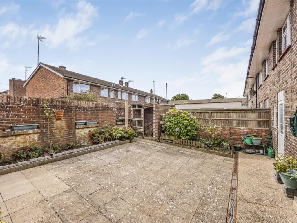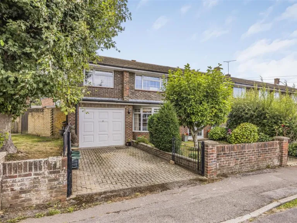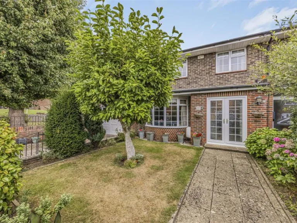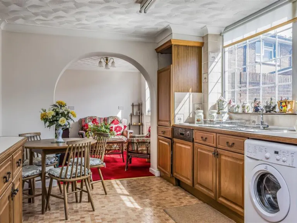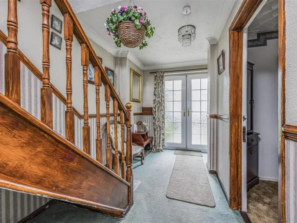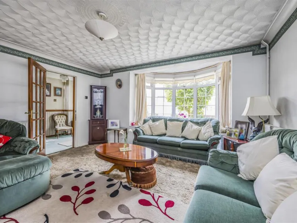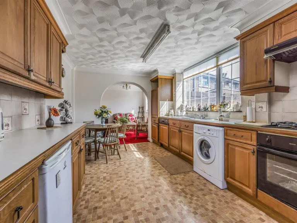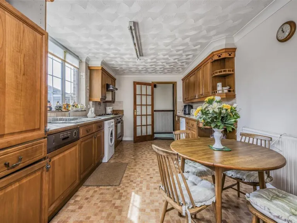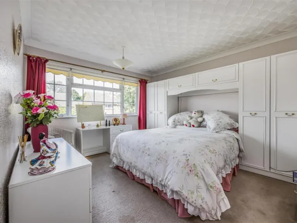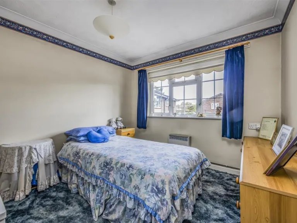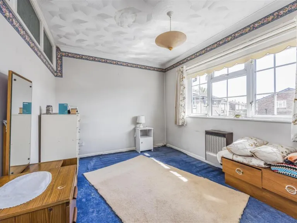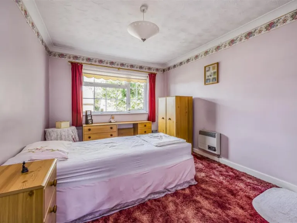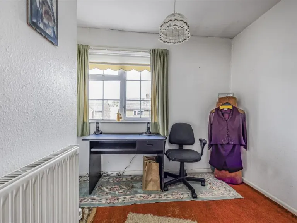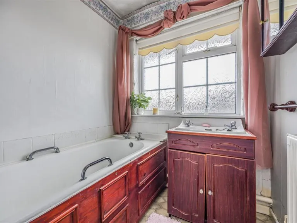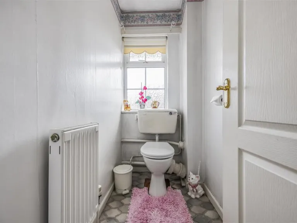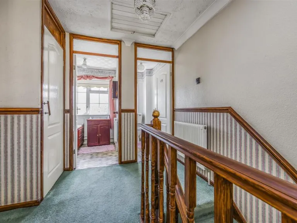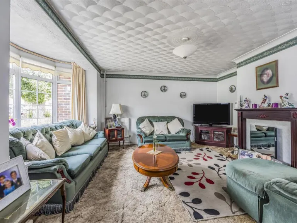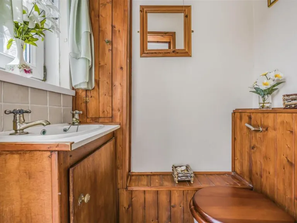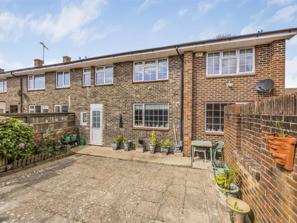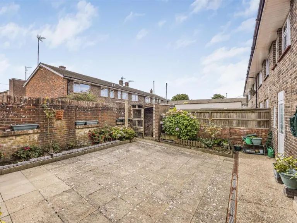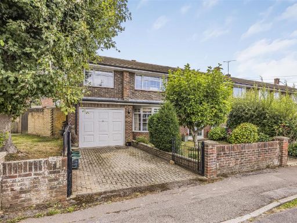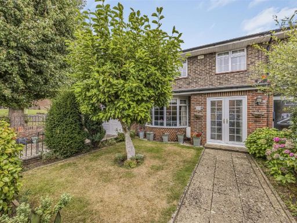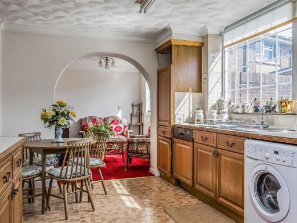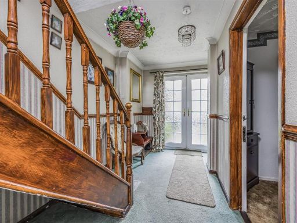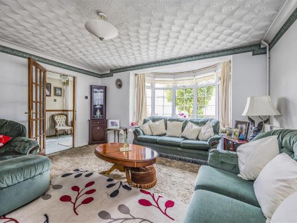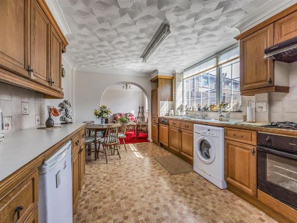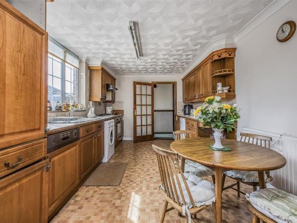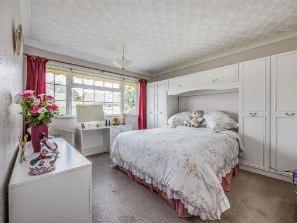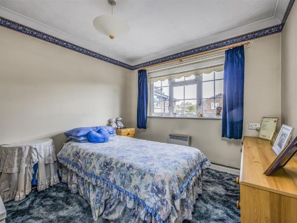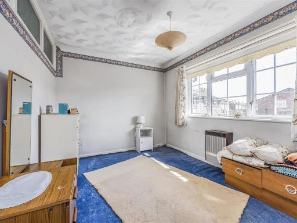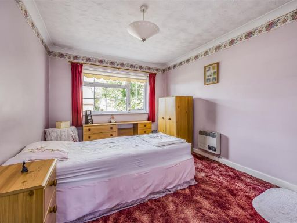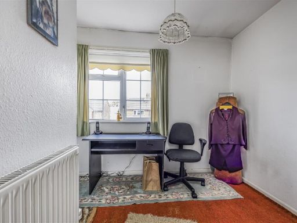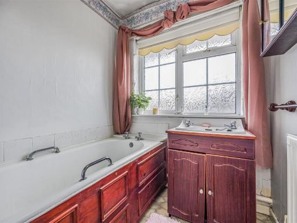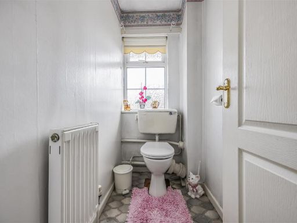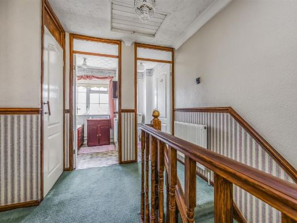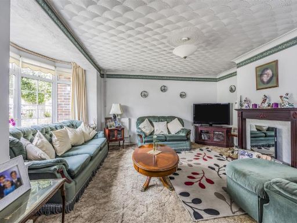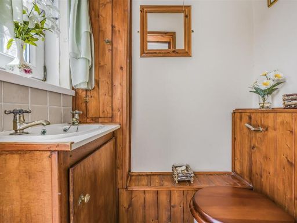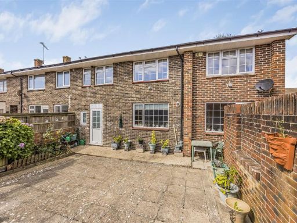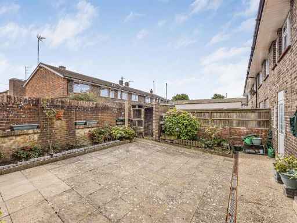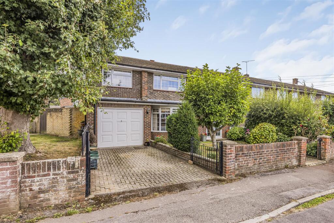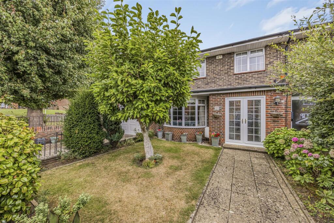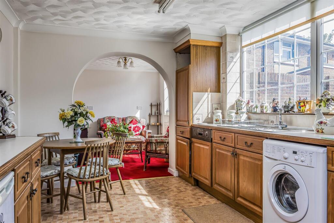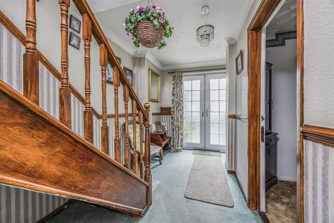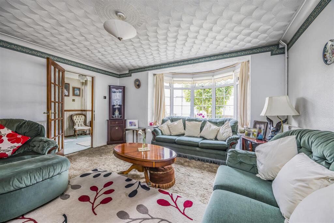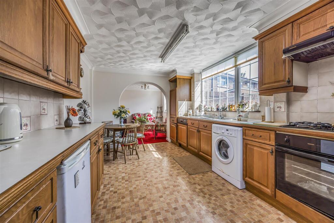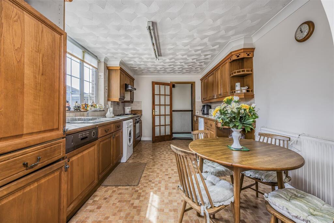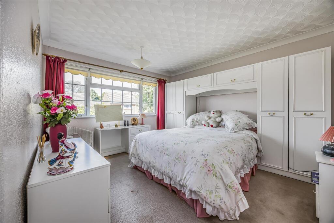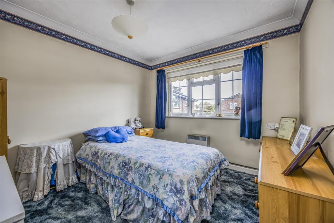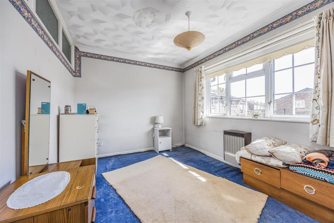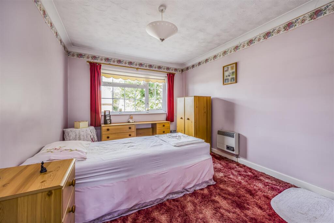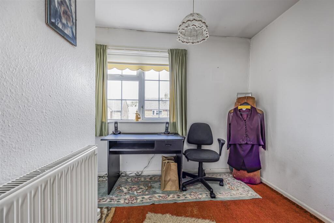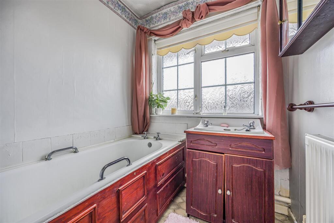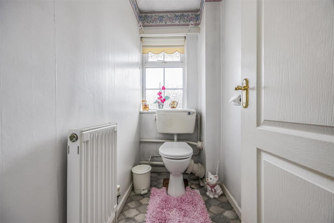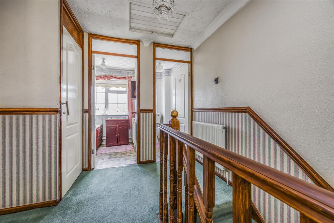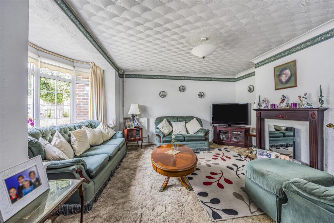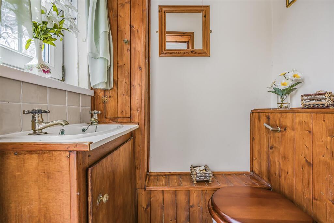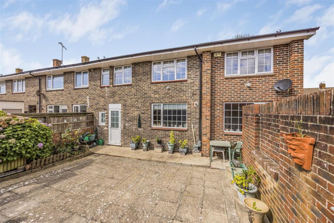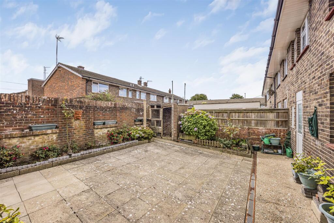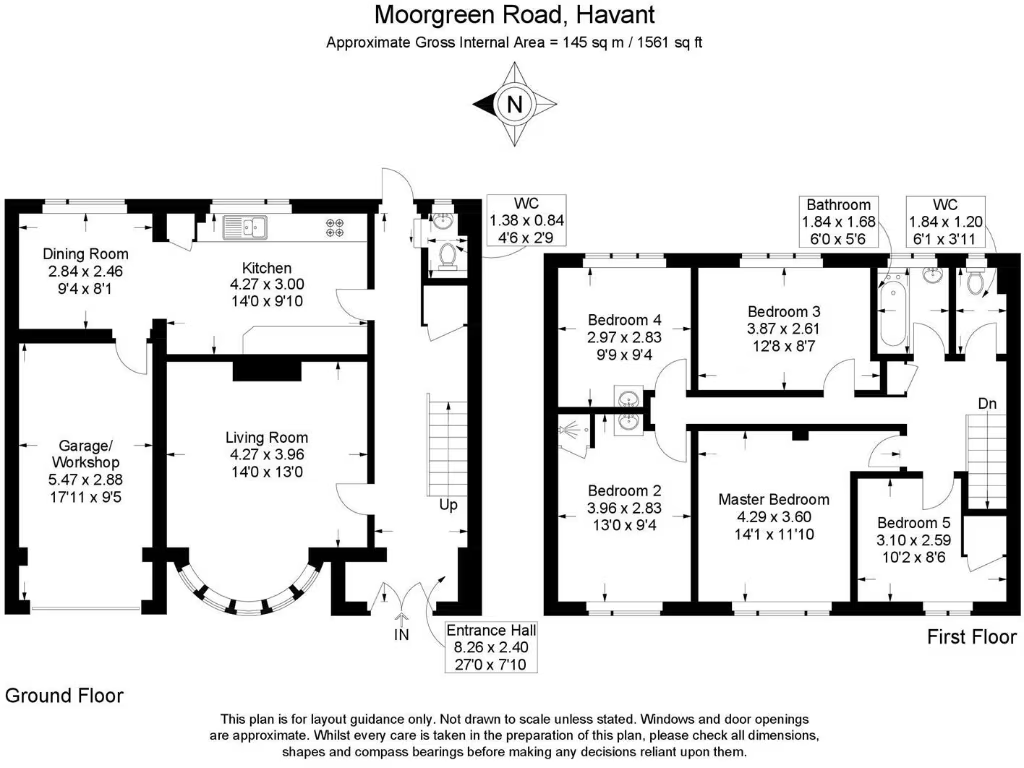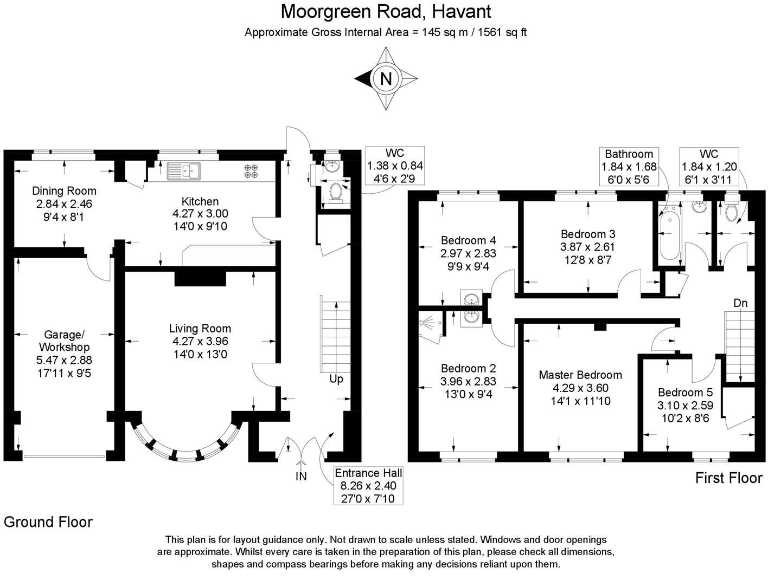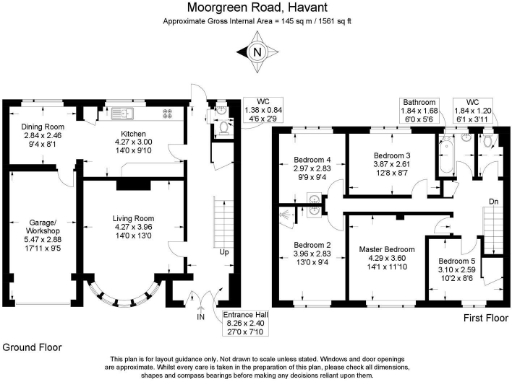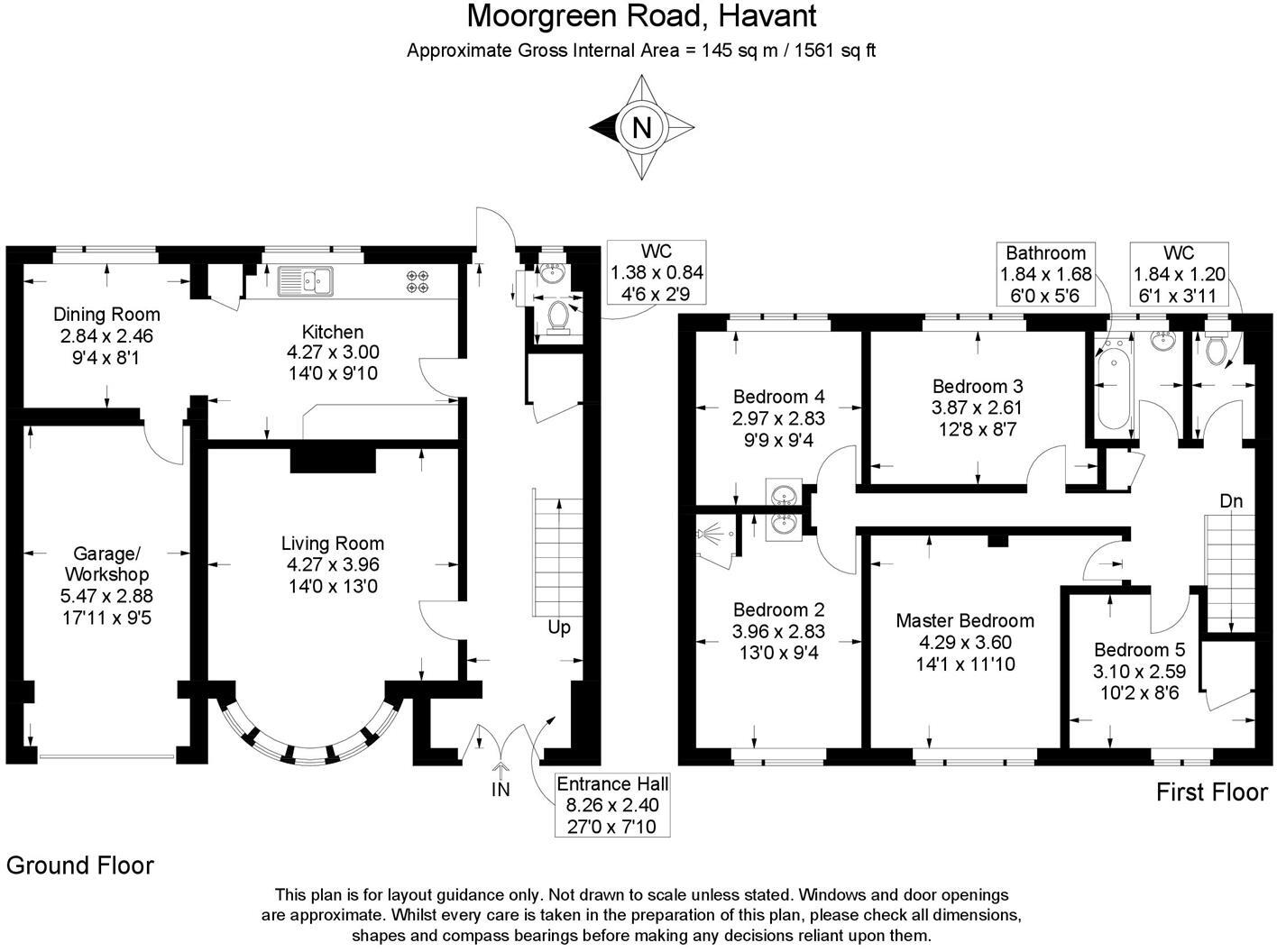Summary - 11, Moorgreen Road, HAVANT PO9 5RZ
5 bed 2 bath End of Terrace
Spacious family residence with garage and strong updating potential.
Extended five-bedroom layout with large front lounge and bay window
Extended five-bedroom end‑terrace offering generous family accommodation and strong re‑modelling potential. The home features a large front lounge with bay window, a kitchen‑diner to the rear and internal access to a substantial integral garage. Off‑street driveway parking and a low‑maintenance rear garden add everyday convenience. Double glazing and mains gas central heating are already in place.
The layout suits a growing or multi‑generational family: four good doubles plus a fifth room for a study or nursery, and separate bathroom and WC to reduce morning congestion. The large garage provides secure storage or further development potential subject to planning. The property is freehold and sits in a convenient residential location close to primary and secondary schools and local amenities.
The house requires updating throughout — décor, fixtures and some modernisation are needed to unlock its full value. The surrounding area shows above‑average crime and notable deprivation indicators; buyers should consider local context and any implications for insurance or resale. The plot is relatively small, so outdoor space is low‑maintenance rather than expansive.
Overall this is a substantial, well‑proportioned family house with clear scope to modernise into a comfortable contemporary home. It will suit buyers looking for space and potential rather than a turnkey finish.
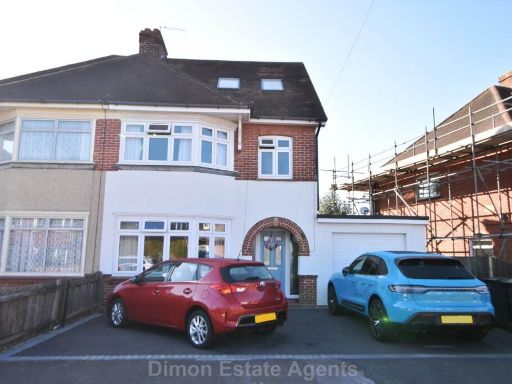 5 bedroom semi-detached house for sale in Bury Close, Gosport, PO12 — £480,000 • 5 bed • 2 bath • 1023 ft²
5 bedroom semi-detached house for sale in Bury Close, Gosport, PO12 — £480,000 • 5 bed • 2 bath • 1023 ft²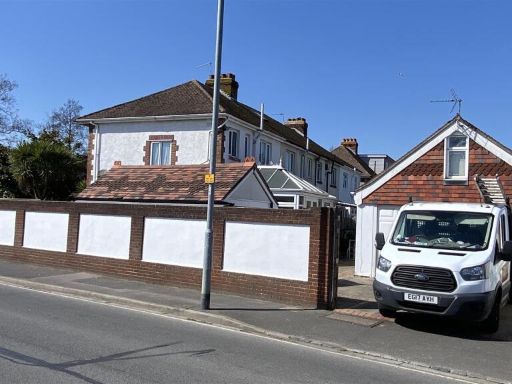 4 bedroom property for sale in Waterworks Road, Portsmouth, PO6 — £599,995 • 4 bed • 2 bath • 1065 ft²
4 bedroom property for sale in Waterworks Road, Portsmouth, PO6 — £599,995 • 4 bed • 2 bath • 1065 ft²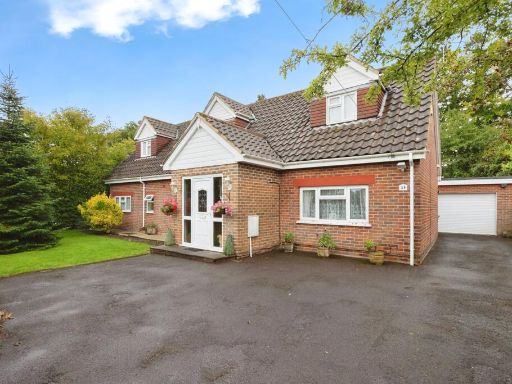 5 bedroom detached house for sale in Longwood Avenue, Waterlooville, Hampshire, PO8 — £575,000 • 5 bed • 3 bath • 1452 ft²
5 bedroom detached house for sale in Longwood Avenue, Waterlooville, Hampshire, PO8 — £575,000 • 5 bed • 3 bath • 1452 ft²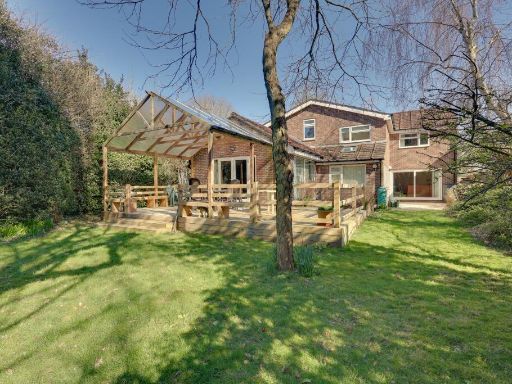 5 bedroom detached house for sale in Leigh Road, Havant, PO9 — £734,000 • 5 bed • 3 bath • 2850 ft²
5 bedroom detached house for sale in Leigh Road, Havant, PO9 — £734,000 • 5 bed • 3 bath • 2850 ft²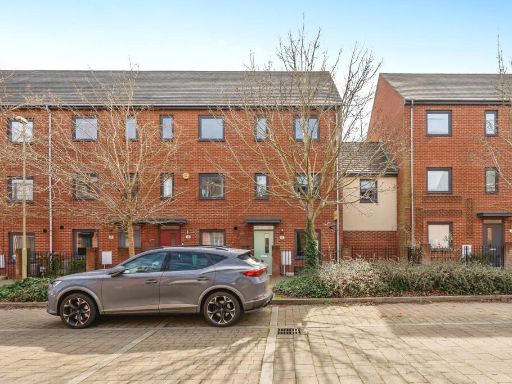 5 bedroom end of terrace house for sale in Coulter Road, Waterlooville, Hampshire, PO7 — £425,000 • 5 bed • 2 bath • 1493 ft²
5 bedroom end of terrace house for sale in Coulter Road, Waterlooville, Hampshire, PO7 — £425,000 • 5 bed • 2 bath • 1493 ft²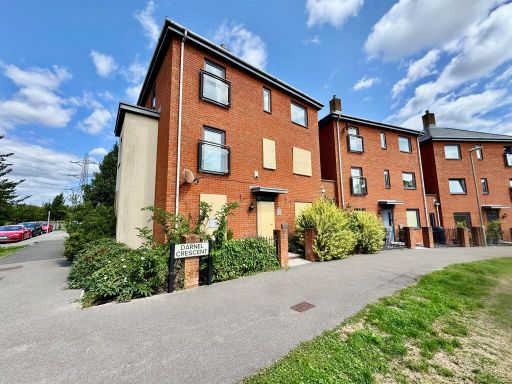 5 bedroom town house for sale in Darnel Crescent, Waterlooville, PO7 — £400,000 • 5 bed • 2 bath • 1141 ft²
5 bedroom town house for sale in Darnel Crescent, Waterlooville, PO7 — £400,000 • 5 bed • 2 bath • 1141 ft²