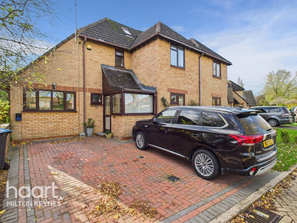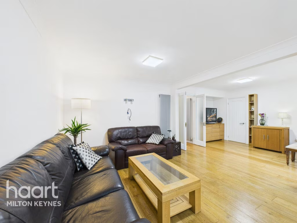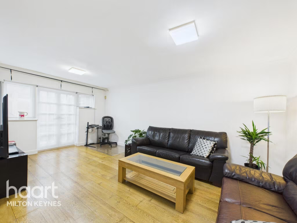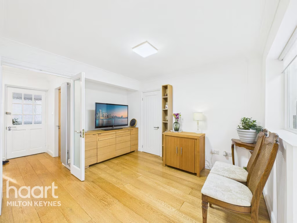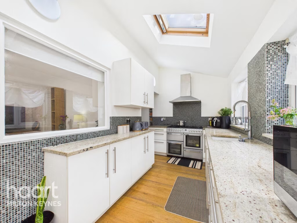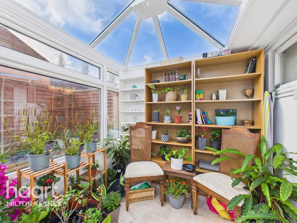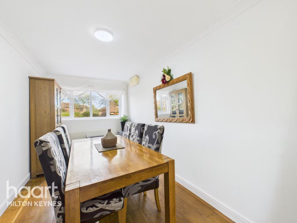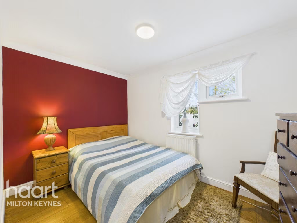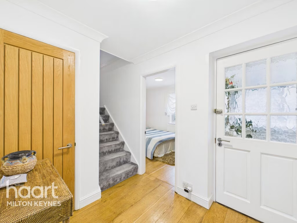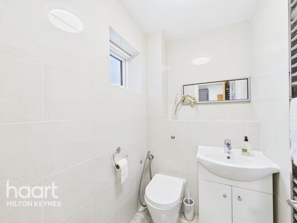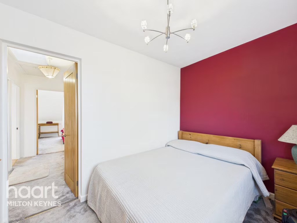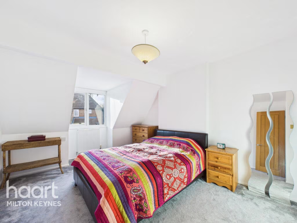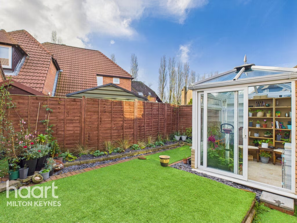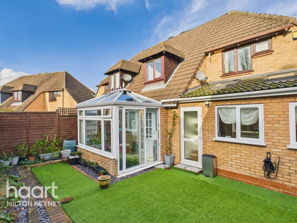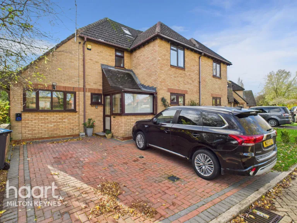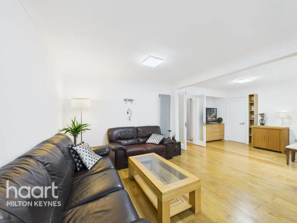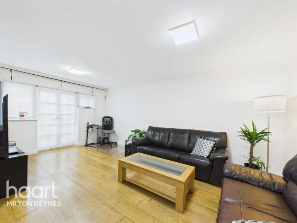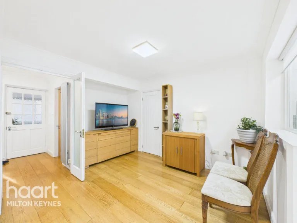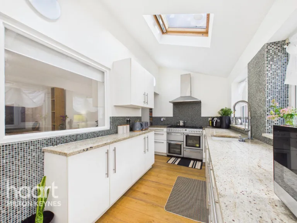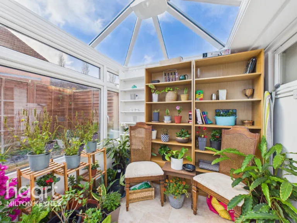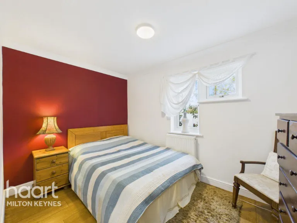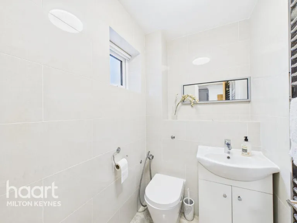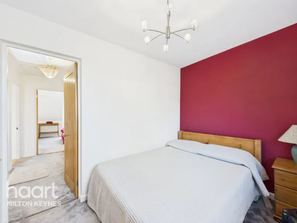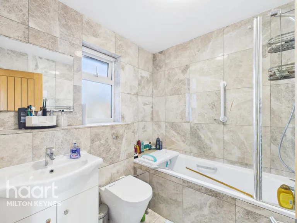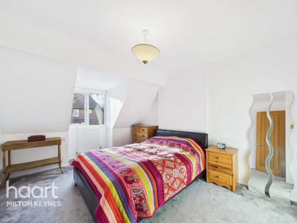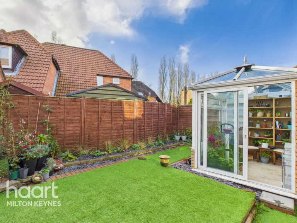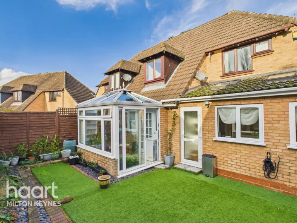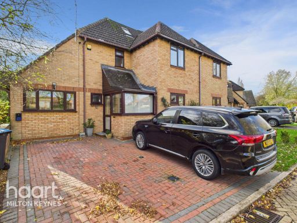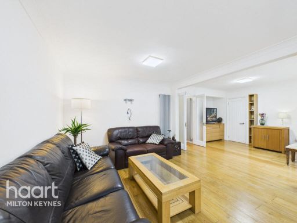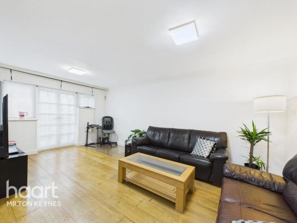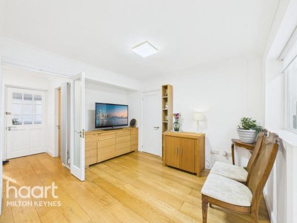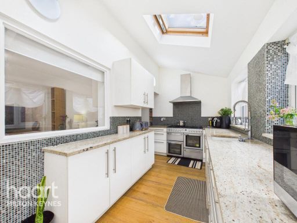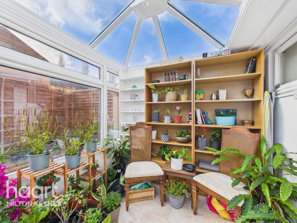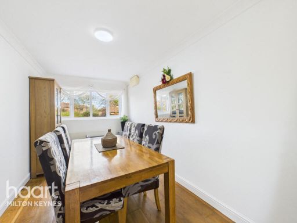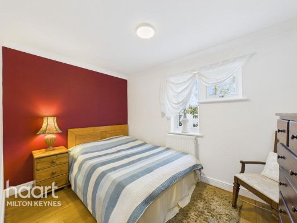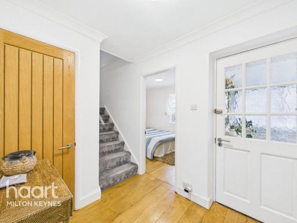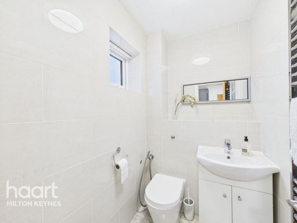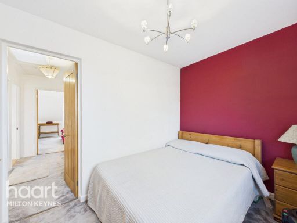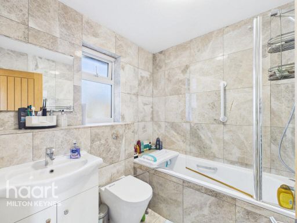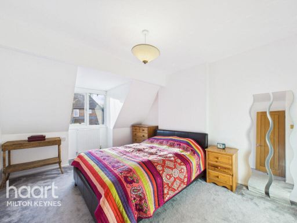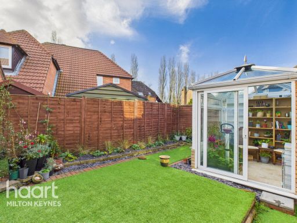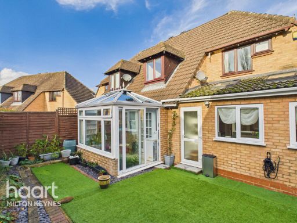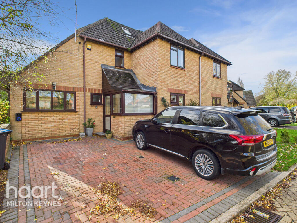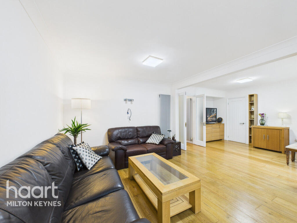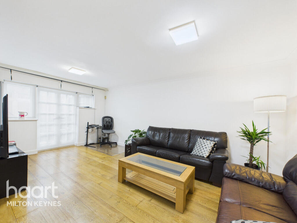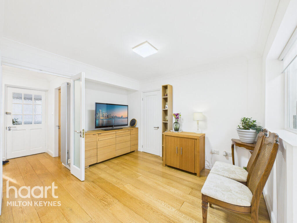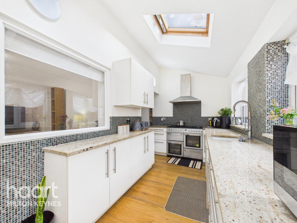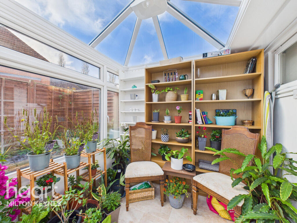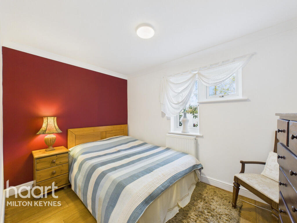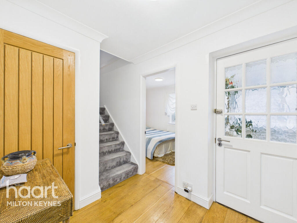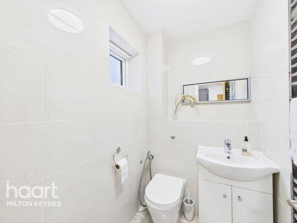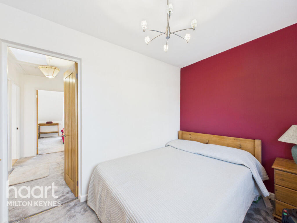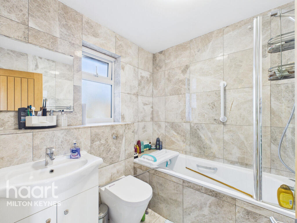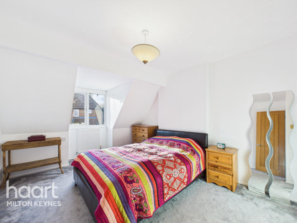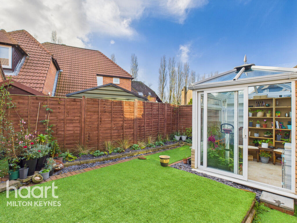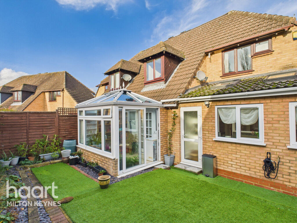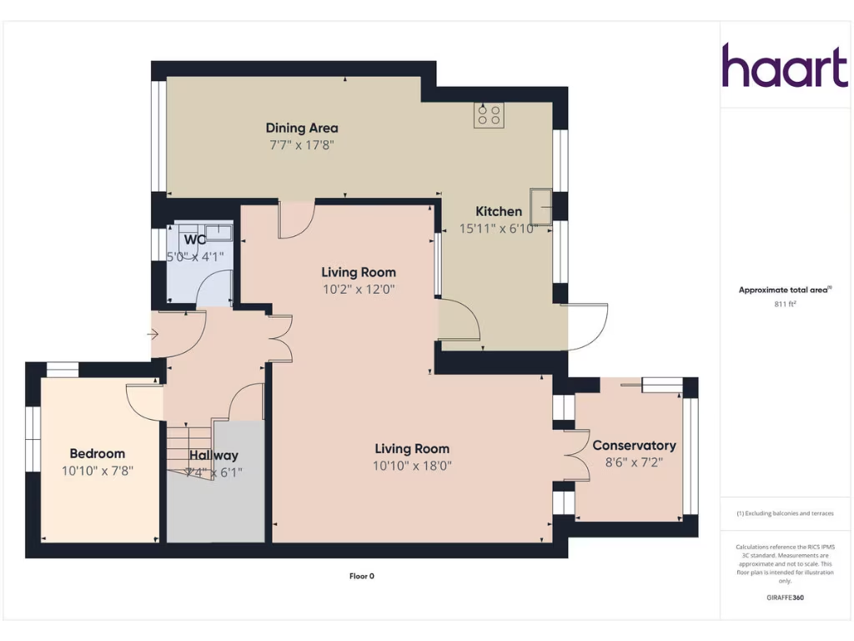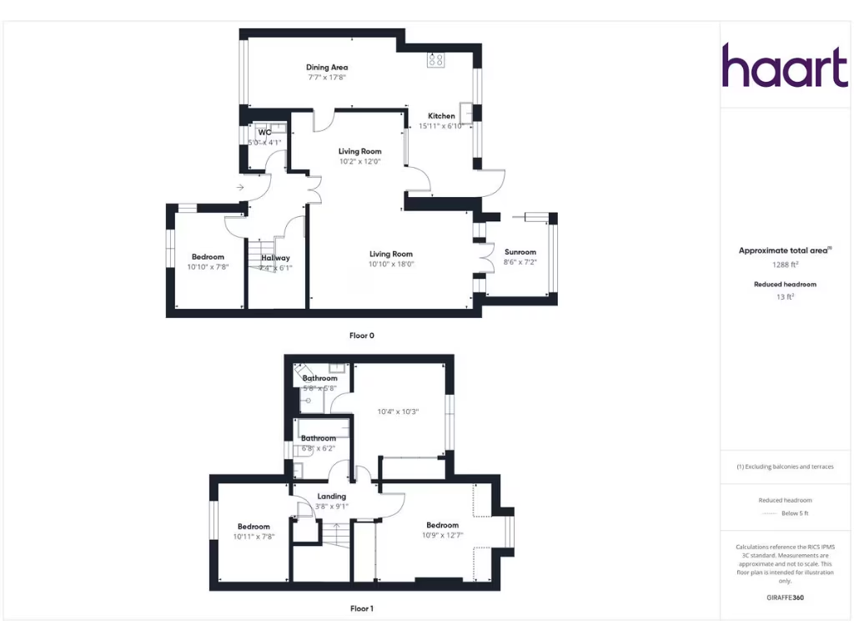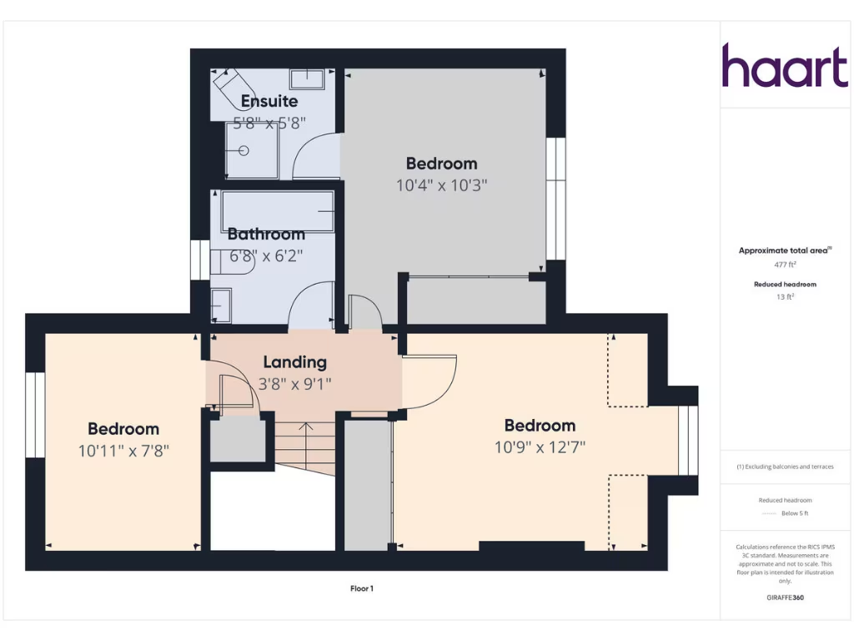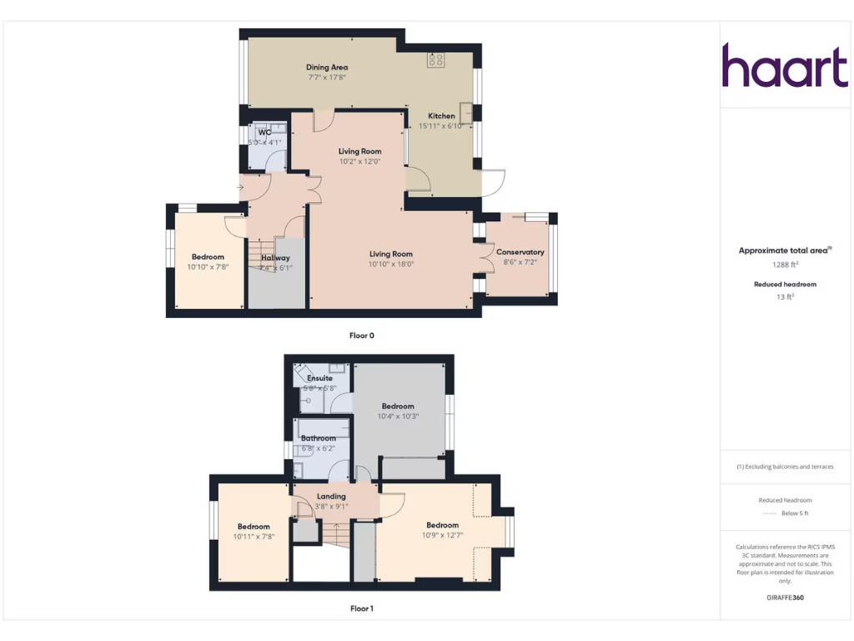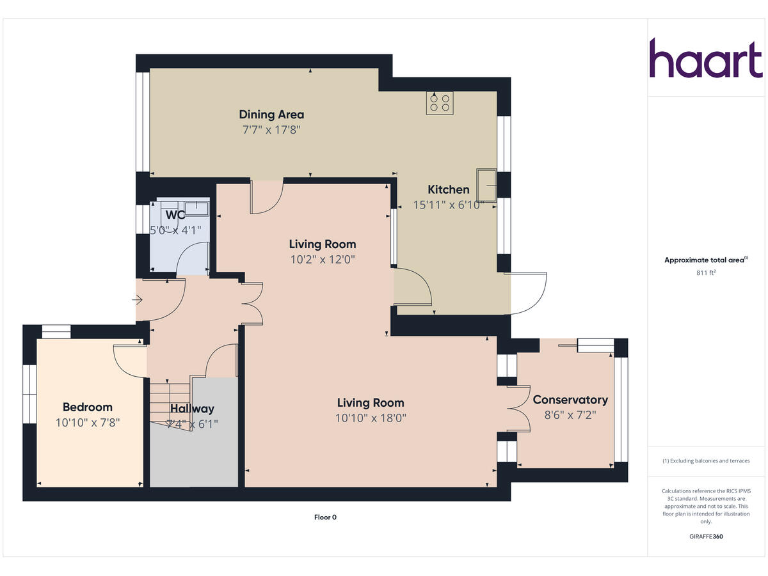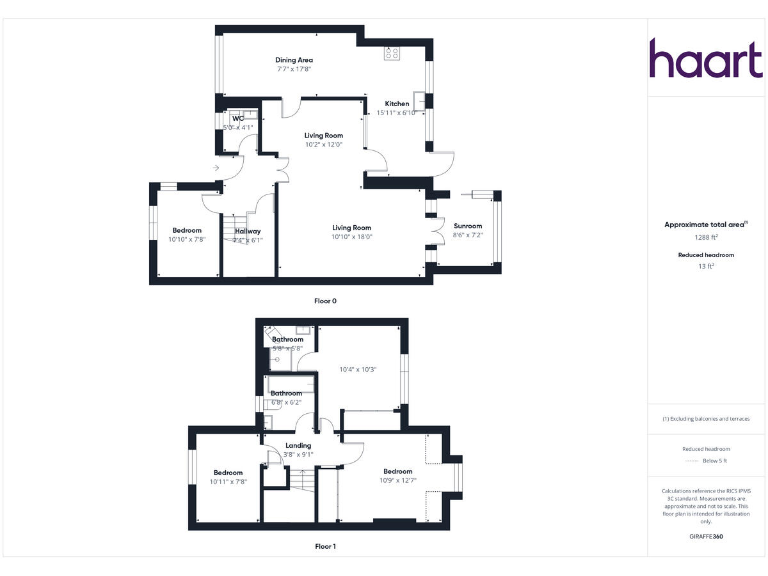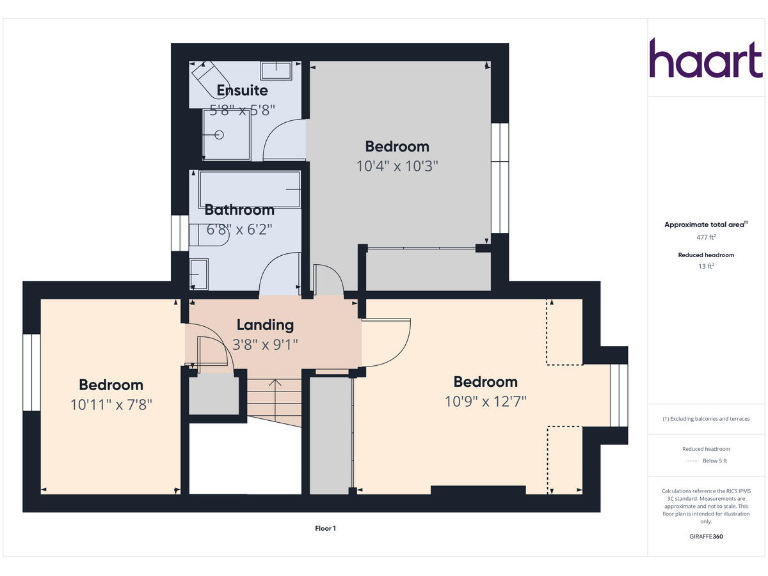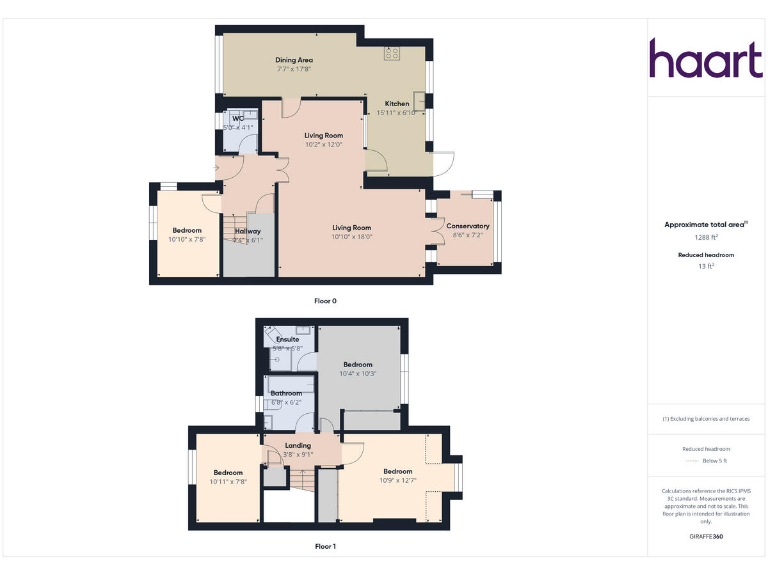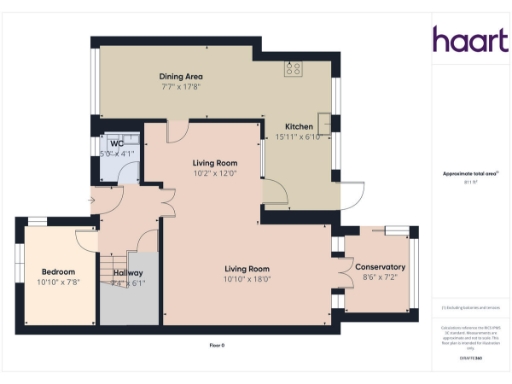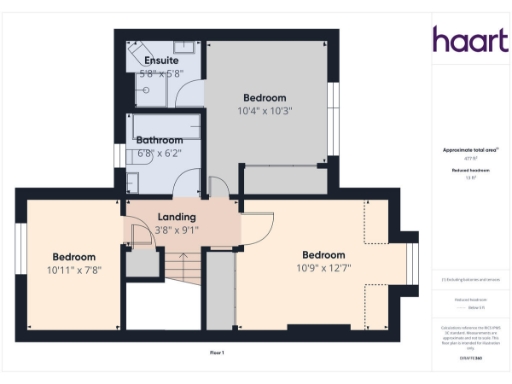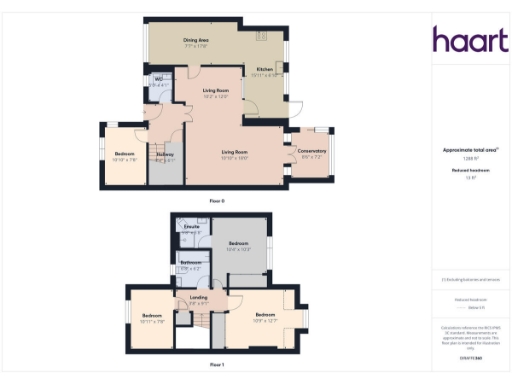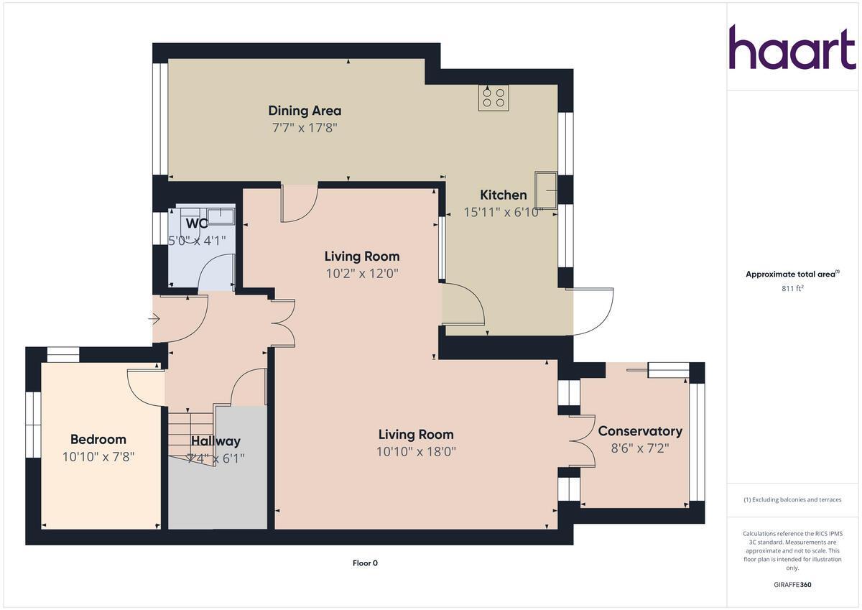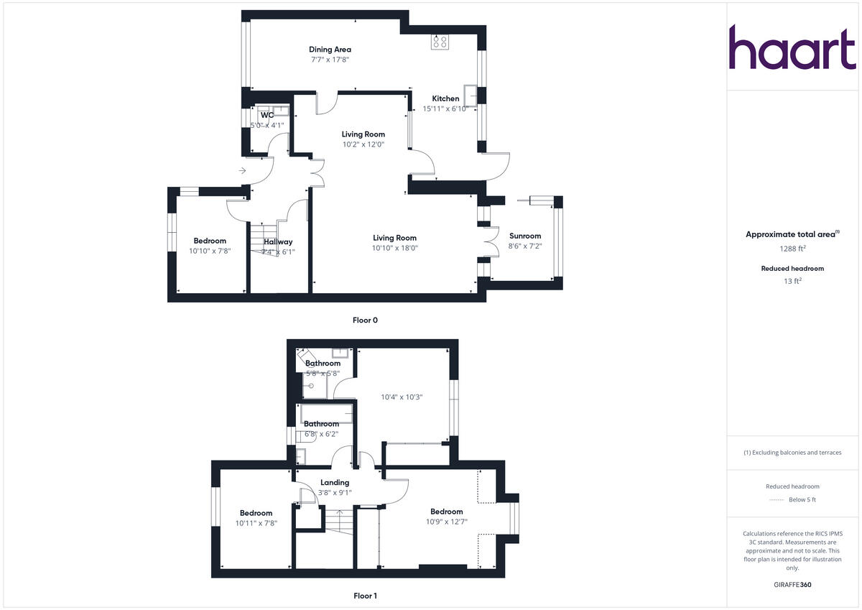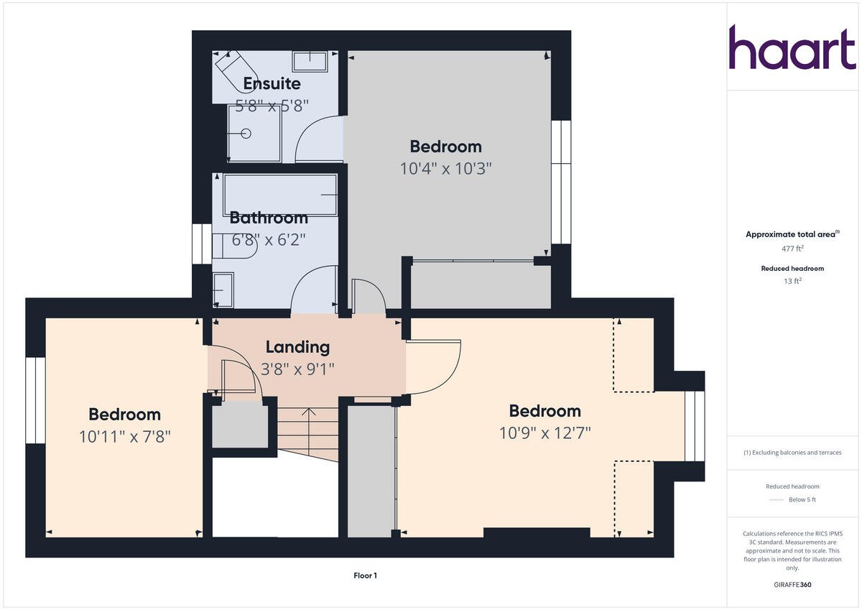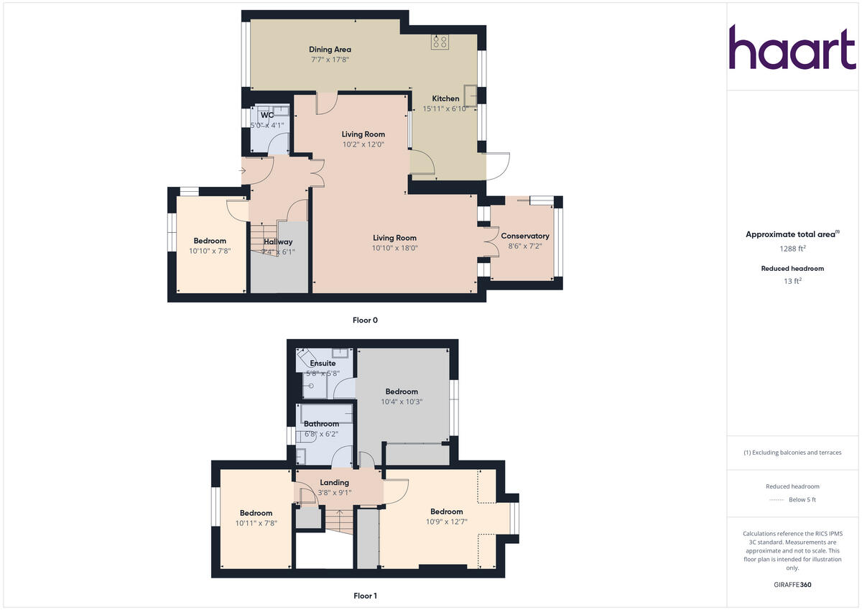Summary - 27 BERNAY GARDENS BOLBECK PARK MILTON KEYNES MK15 8QD
4 bed 3 bath Semi-Detached
Versatile family living with low-maintenance garden and generous kitchen.
Four bedrooms including ground-floor bedroom ideal for guests or home office
L-shaped lounge plus separate dining room and bright conservatory
Kitchen with granite worktops, integrated appliances, eight-ring range cooker
Garage converted to living space — reduced covered parking/storage
Low-maintenance artificial-turf rear garden; small overall plot size
Block-paved driveway providing off-street parking for two vehicles
Main bedroom with ensuite; additional family bathroom and cloakroom
Quiet no-through road near Grand Union Canal and local walking routes
This extended four-bedroom semi-detached house offers flexible family living across an average-sized 1,288 sq ft footprint in a sought-after Milton Keynes neighbourhood. The ground-floor bedroom and cloakroom make the layout suitable for multi-generational households, guests, or a home office while an L-shaped lounge and separate dining room provide versatile entertaining space.
The kitchen is fitted with granite worktops, integrated appliances and a substantial eight-ring range-style cooker, complemented by a bright conservatory that opens onto a low-maintenance rear garden laid with artificial turf. The property includes a thoughtful garage conversion that adds useful living space but means the original garage capacity has been repurposed.
Upstairs there are three further bedrooms, including a main bedroom with ensuite, and a family bathroom. Outside, a block-paved driveway offers off-street parking for two vehicles. The home sits on a quiet no-through road close to the Grand Union Canal and local walking routes in an affluent, low-crime area with fast broadband and excellent mobile signal.
Notable practical points: the plot is small and the garage conversion reduces dedicated covered vehicle/storage space. The house is presented for immediate occupation but buyers who need a traditional garage or larger outdoor area should consider the trade-off between additional internal space and external footprint.
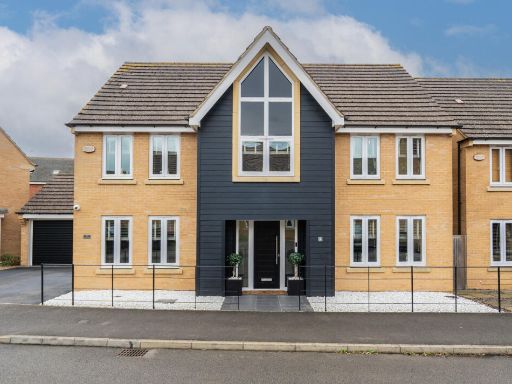 4 bedroom detached house for sale in Launceston Drive, Broughton Gate, Milton Keynes MK10 — £760,000 • 4 bed • 3 bath • 2034 ft²
4 bedroom detached house for sale in Launceston Drive, Broughton Gate, Milton Keynes MK10 — £760,000 • 4 bed • 3 bath • 2034 ft²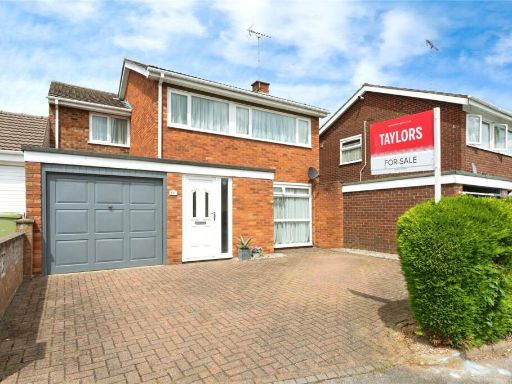 4 bedroom link detached house for sale in Baccara Grove, Bletchley, Milton Keynes, MK2 — £390,000 • 4 bed • 1 bath • 1137 ft²
4 bedroom link detached house for sale in Baccara Grove, Bletchley, Milton Keynes, MK2 — £390,000 • 4 bed • 1 bath • 1137 ft²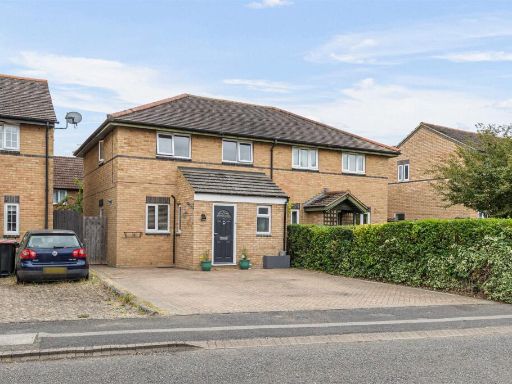 4 bedroom semi-detached house for sale in Specklands, Loughton, Milton Keynes, MK5 — £440,000 • 4 bed • 1 bath • 969 ft²
4 bedroom semi-detached house for sale in Specklands, Loughton, Milton Keynes, MK5 — £440,000 • 4 bed • 1 bath • 969 ft²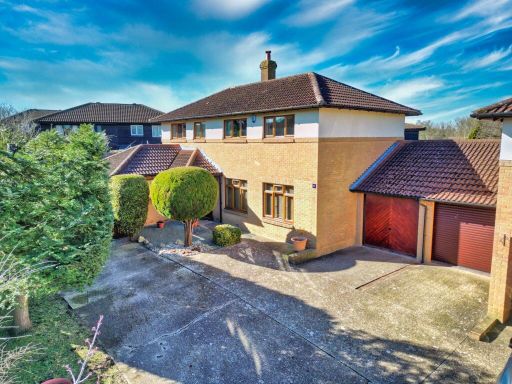 4 bedroom detached house for sale in Brockhampton, Downhead Park, MK15 — £575,000 • 4 bed • 2 bath • 1422 ft²
4 bedroom detached house for sale in Brockhampton, Downhead Park, MK15 — £575,000 • 4 bed • 2 bath • 1422 ft²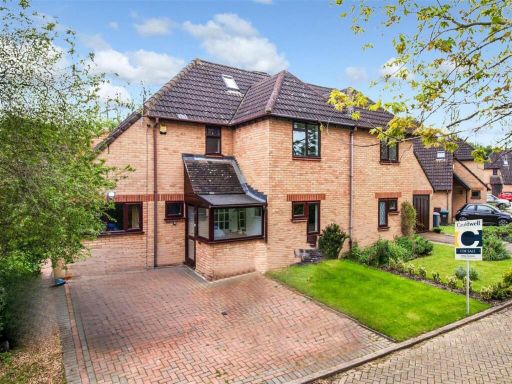 4 bedroom semi-detached house for sale in Bernay Gardens, Bolbeck Park, MK15 — £459,995 • 4 bed • 2 bath • 1486 ft²
4 bedroom semi-detached house for sale in Bernay Gardens, Bolbeck Park, MK15 — £459,995 • 4 bed • 2 bath • 1486 ft²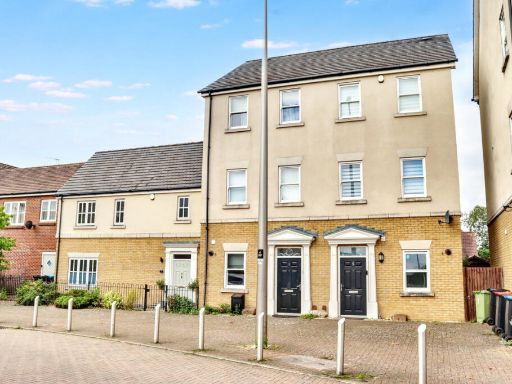 4 bedroom end of terrace house for sale in Rowditch Furlong, Redhouse Park, Milton Keynes, MK14 — £400,000 • 4 bed • 2 bath • 785 ft²
4 bedroom end of terrace house for sale in Rowditch Furlong, Redhouse Park, Milton Keynes, MK14 — £400,000 • 4 bed • 2 bath • 785 ft²