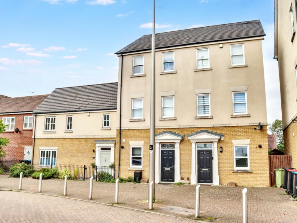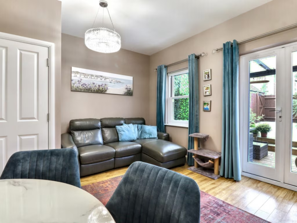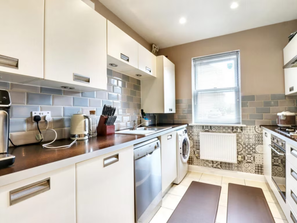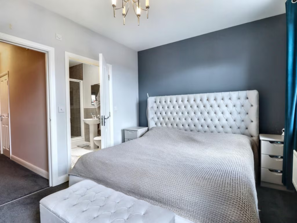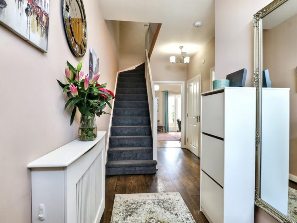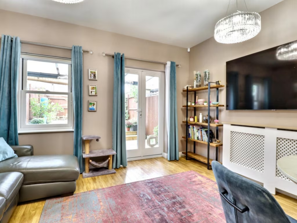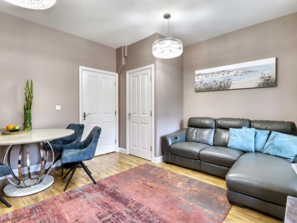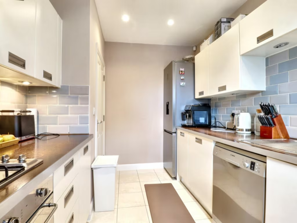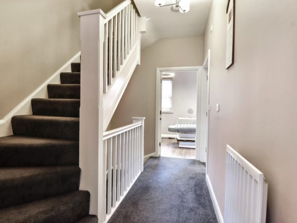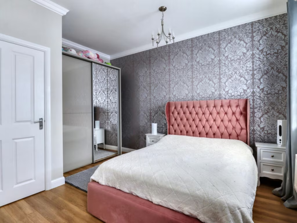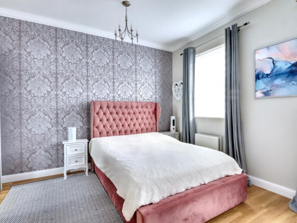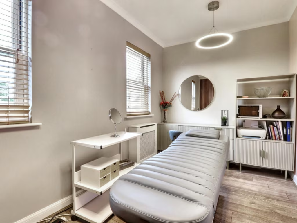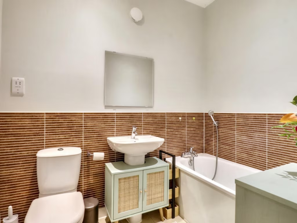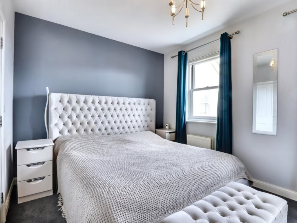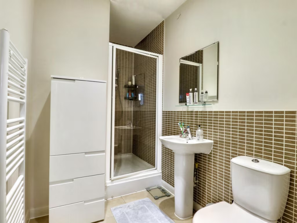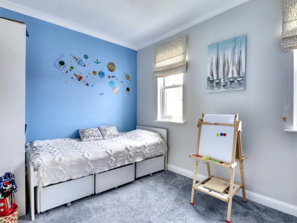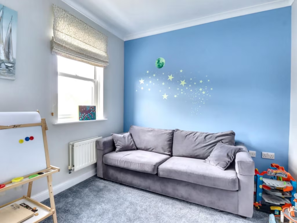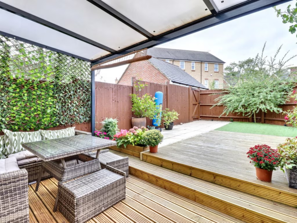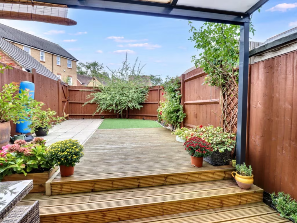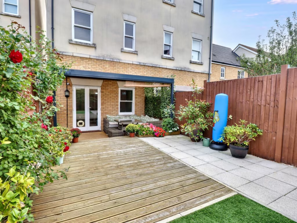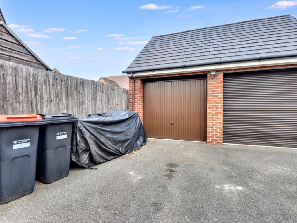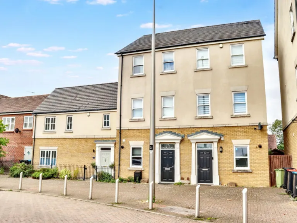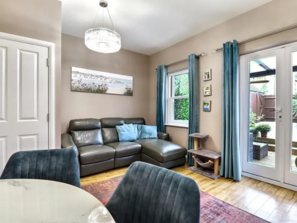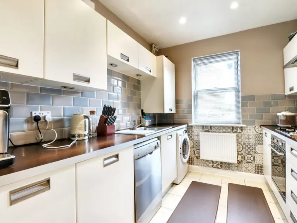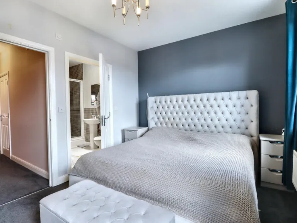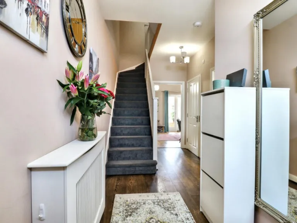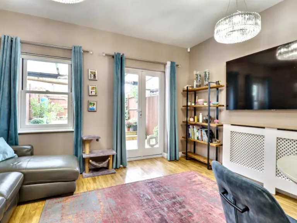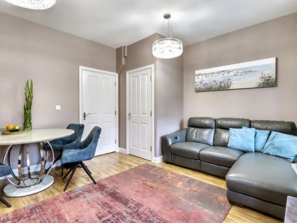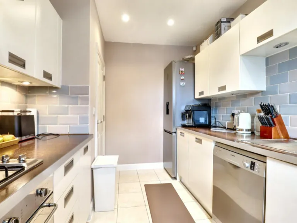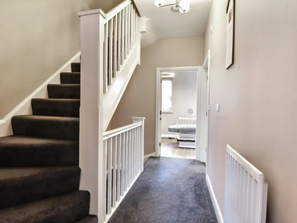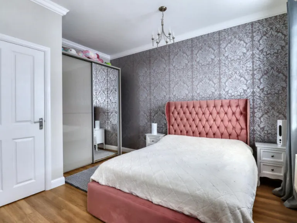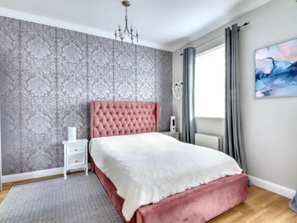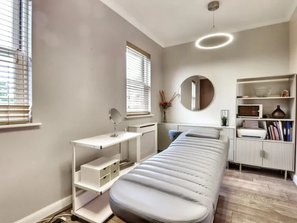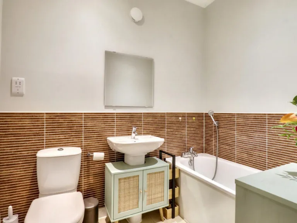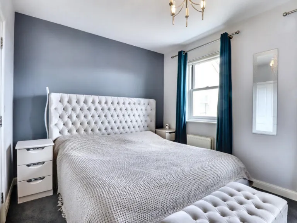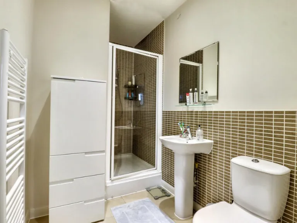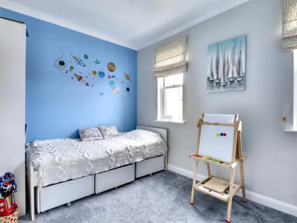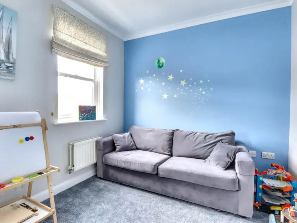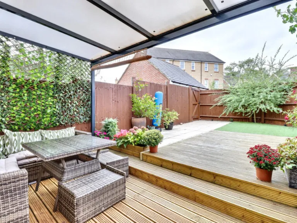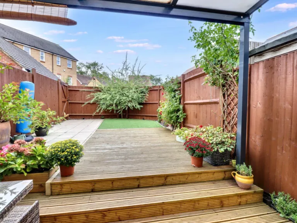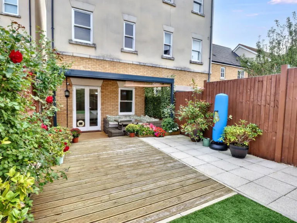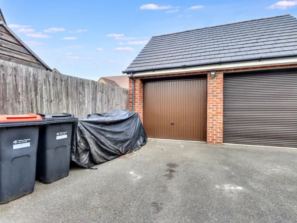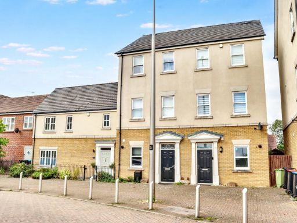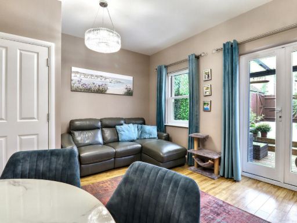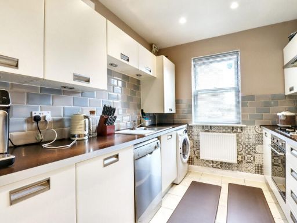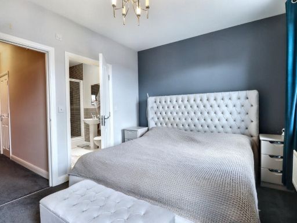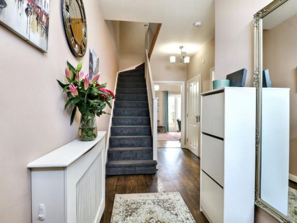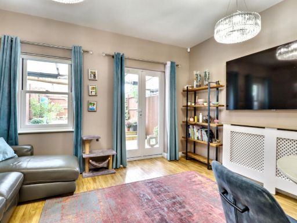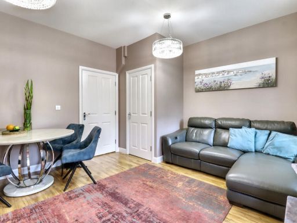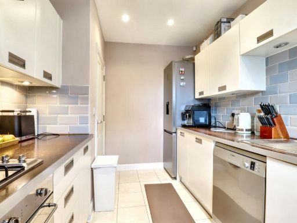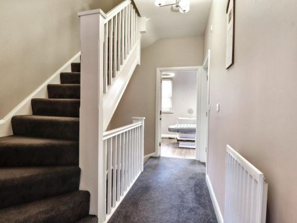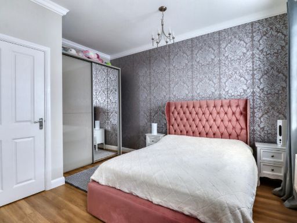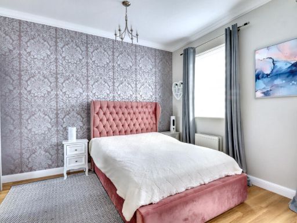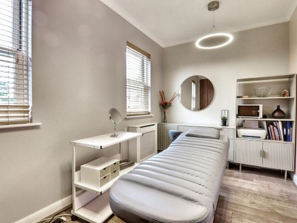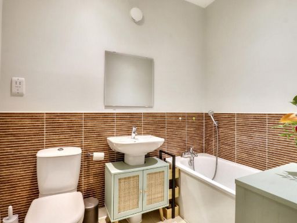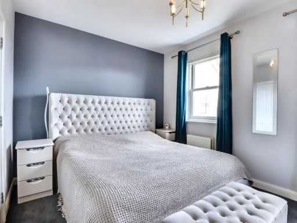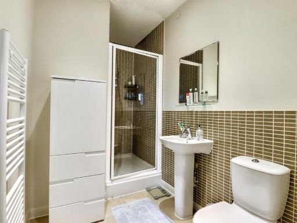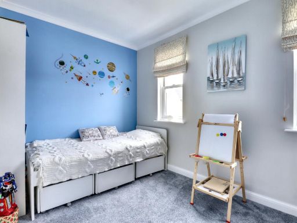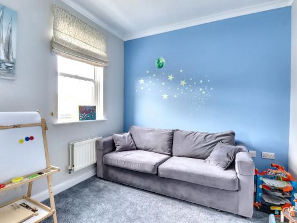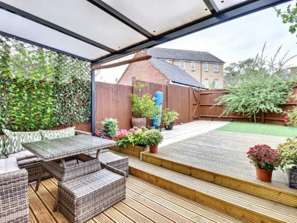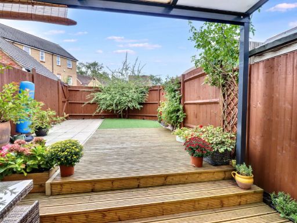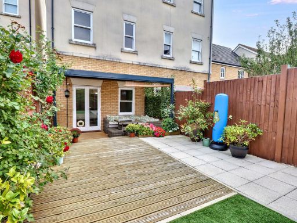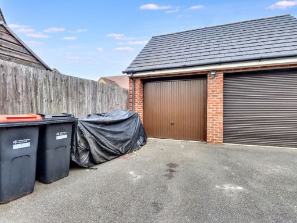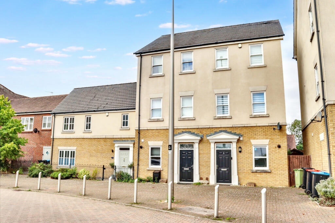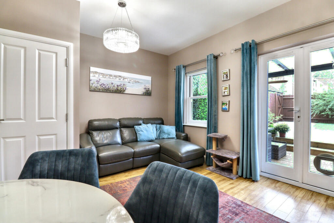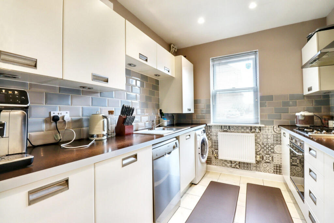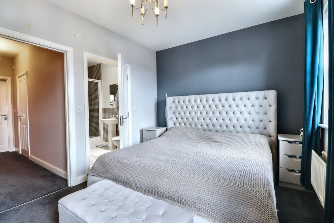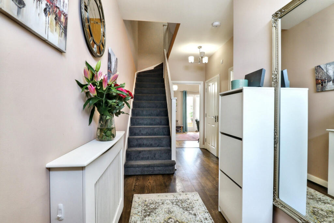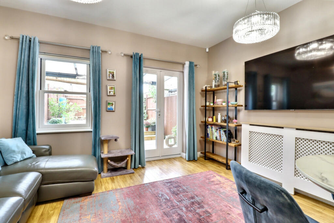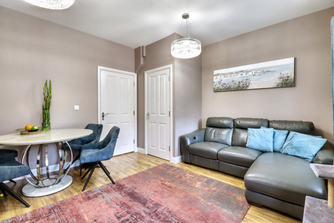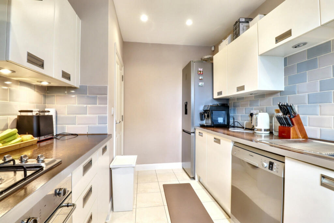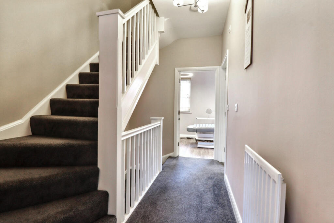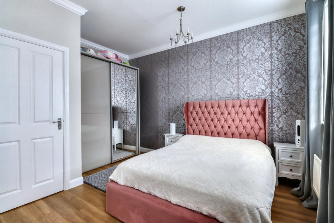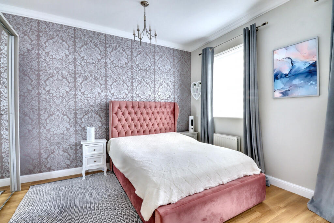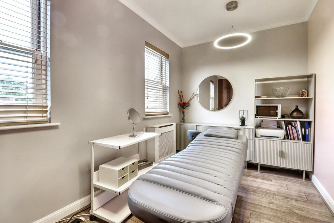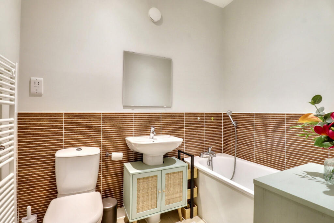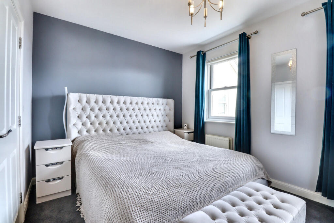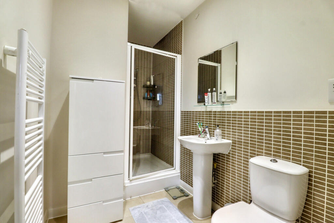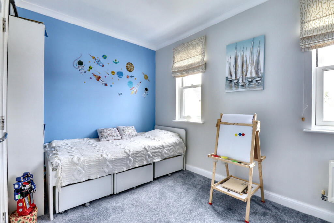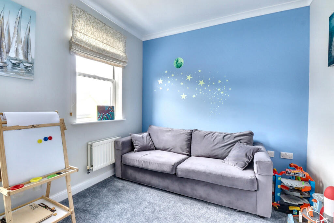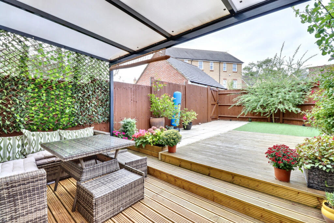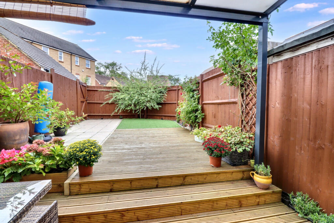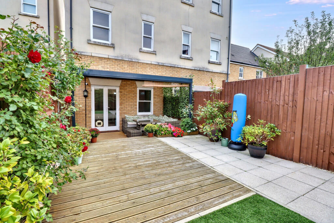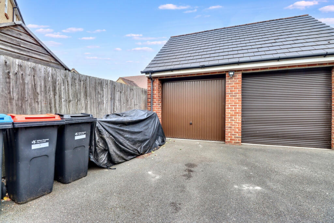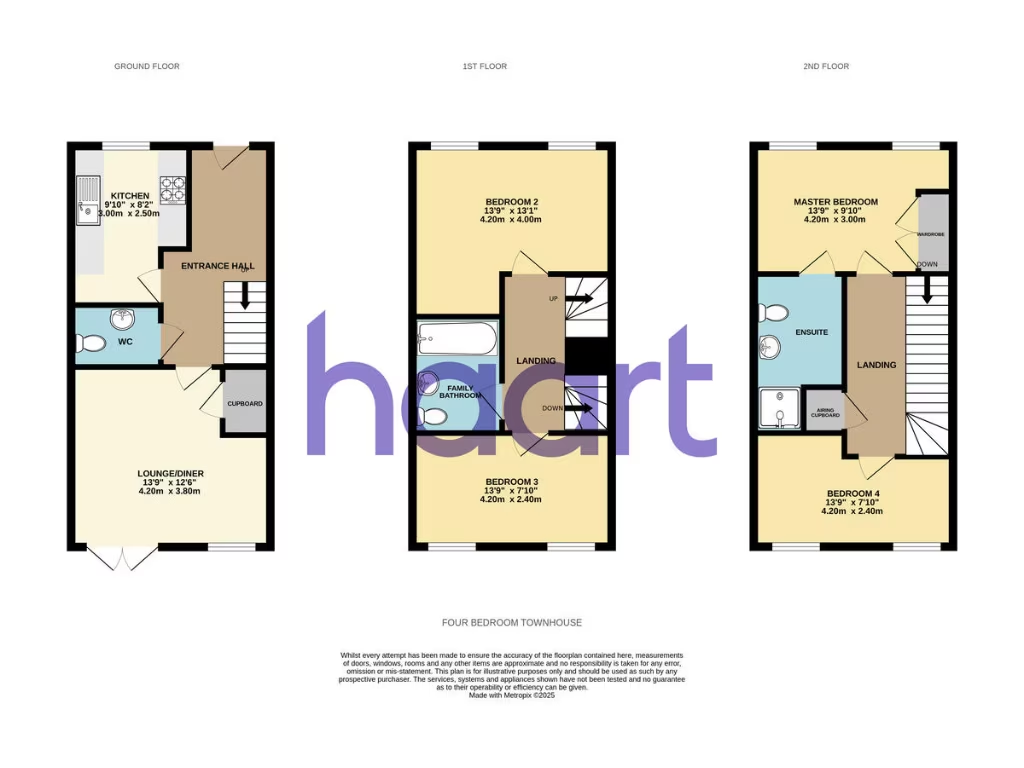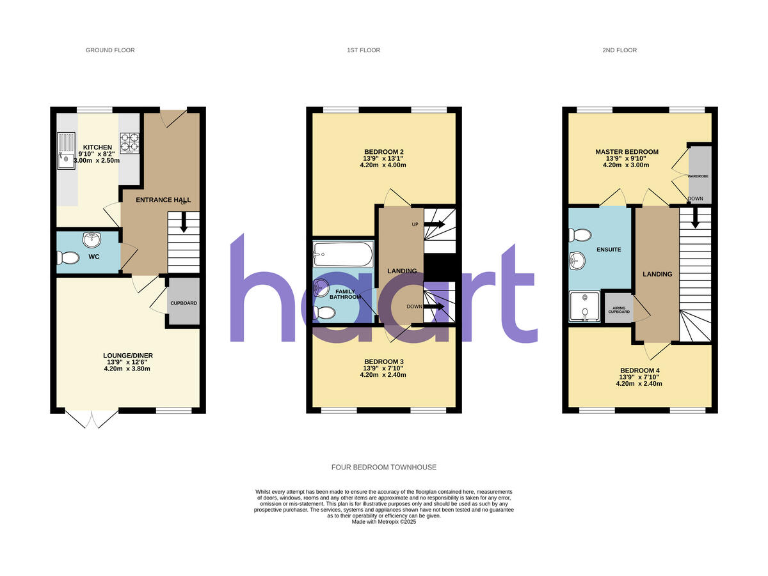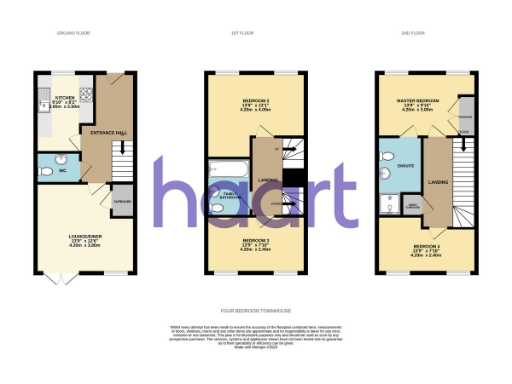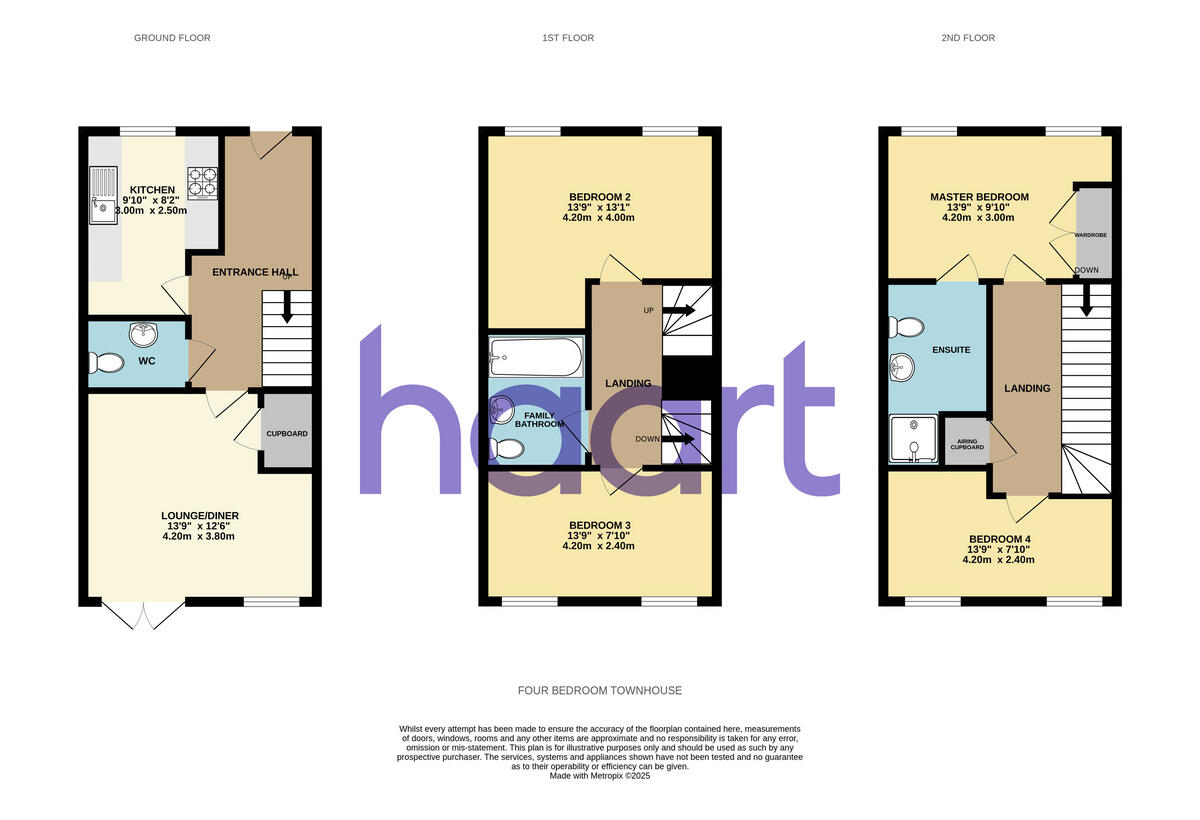Summary - 5, Rowditch Furlong, Redhouse Park MK14 5FD
4 bed 2 bath End of Terrace
Bright family home near parks, stations and local schools.
Four bedrooms across three storeys with master en-suite
Approx. 785 sq ft internal area — relatively compact layout
Landscaped rear garden; small plot and limited outdoor space
Integral garage plus off-street parking for convenience
Gas central heating and double glazing throughout
Built post-2007 with modern construction and low flood risk
Close to Linford Lakes, canals, stations and M1 access
Local schools rated Good; neighbourhood family-focused and affluent
A well-presented four-bedroom end-terraced home on a quiet modern development, suited to families seeking straightforward, low-maintenance living. The house offers three storeys of flexible space including a first-floor lounge/diner, fitted kitchen, ground-floor WC, and a second-floor master bedroom with en-suite. High ceilings and contemporary finishes give rooms a light, airy feel.
Practical features include gas central heating, double glazing, an integral garage plus off-road parking and a landscaped rear garden. Built post-2007, the property benefits from modern construction standards and low flood risk. Local amenities include good primary and secondary schools, nearby green spaces at Linford Lakes and the Grand Union Canal, plus easy access to Milton Keynes and Wolverton stations and the M1.
Important considerations: the total internal area is relatively small (approximately 785 sq ft) and the plot is compact, so outdoor and storage space is limited compared with larger family homes. Council tax is moderate and the neighbourhood records average crime levels. Buyers seeking a larger plot or more extensive internal square footage should note these constraints.
Overall this is a move-in-ready, freehold family home with practical transport links and nearby schools. An internal viewing is recommended to appreciate the layout, ceiling heights and the usability of the garden and garage for everyday family needs.
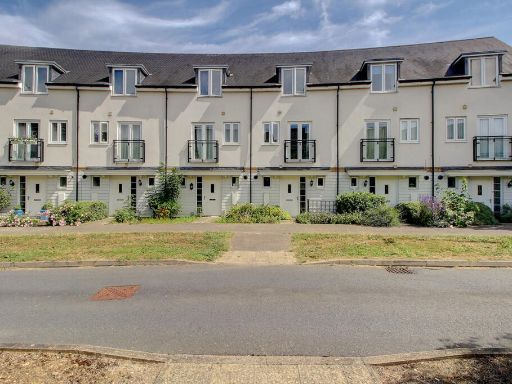 4 bedroom terraced house for sale in Top Fair Furlong, Redhouse Park, MK14 — £350,000 • 4 bed • 2 bath • 1130 ft²
4 bedroom terraced house for sale in Top Fair Furlong, Redhouse Park, MK14 — £350,000 • 4 bed • 2 bath • 1130 ft²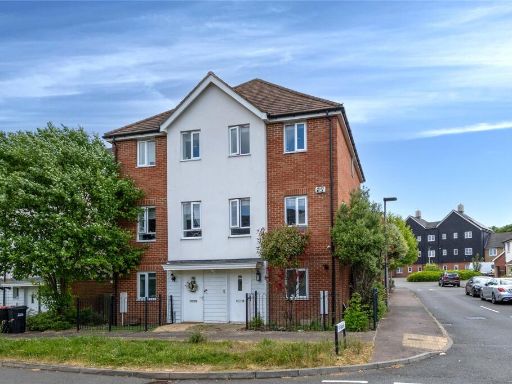 4 bedroom semi-detached house for sale in Top Fair Furlong, Redhouse Park, Milton Keynes, Buckinghamshire, MK14 — £365,000 • 4 bed • 2 bath • 1150 ft²
4 bedroom semi-detached house for sale in Top Fair Furlong, Redhouse Park, Milton Keynes, Buckinghamshire, MK14 — £365,000 • 4 bed • 2 bath • 1150 ft²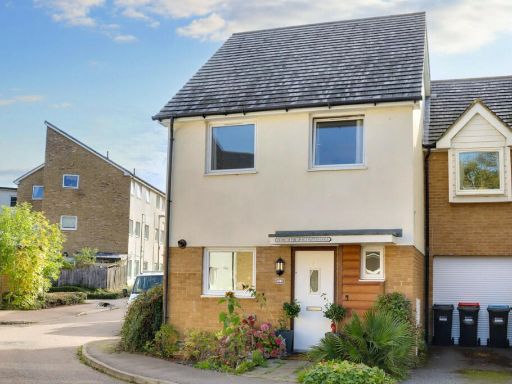 3 bedroom link detached house for sale in Grove Corner, Milton Keynes, MK14 — £365,000 • 3 bed • 2 bath • 752 ft²
3 bedroom link detached house for sale in Grove Corner, Milton Keynes, MK14 — £365,000 • 3 bed • 2 bath • 752 ft²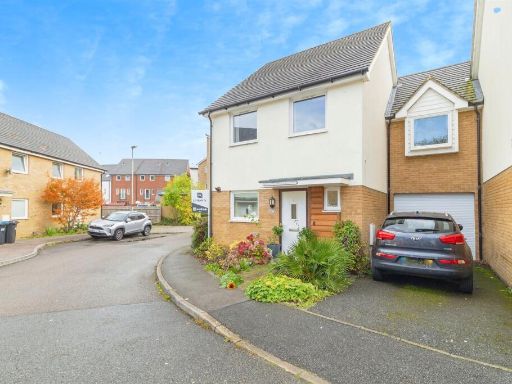 3 bedroom link detached house for sale in Grove Corner, Redhouse Park, MILTON KEYNES, MK14 — £365,000 • 3 bed • 2 bath • 1002 ft²
3 bedroom link detached house for sale in Grove Corner, Redhouse Park, MILTON KEYNES, MK14 — £365,000 • 3 bed • 2 bath • 1002 ft²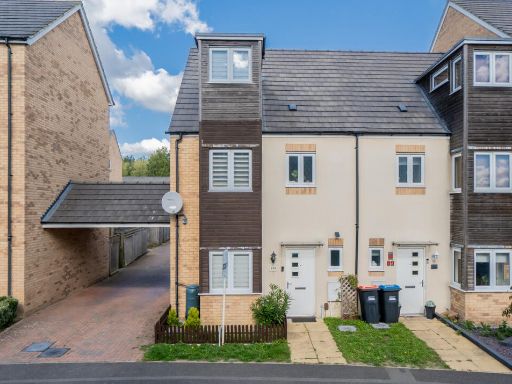 4 bedroom end of terrace house for sale in Fonda Meadows, Oxley Park, Milton Keynes, MK4 — £400,000 • 4 bed • 3 bath • 1195 ft²
4 bedroom end of terrace house for sale in Fonda Meadows, Oxley Park, Milton Keynes, MK4 — £400,000 • 4 bed • 3 bath • 1195 ft²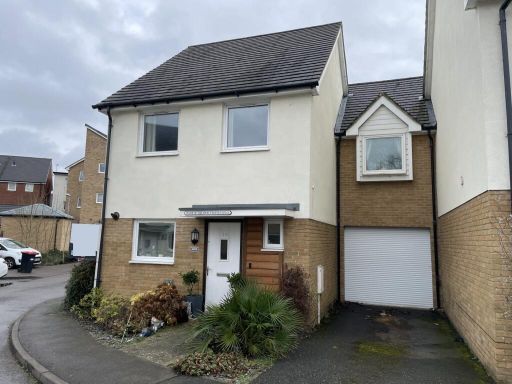 3 bedroom link detached house for sale in Grove Corner, Redhouse Park, Milton Keynes, MK14 — £365,000 • 3 bed • 2 bath • 1001 ft²
3 bedroom link detached house for sale in Grove Corner, Redhouse Park, Milton Keynes, MK14 — £365,000 • 3 bed • 2 bath • 1001 ft²