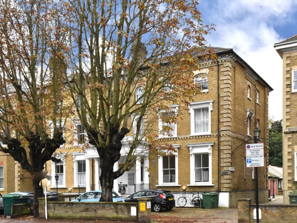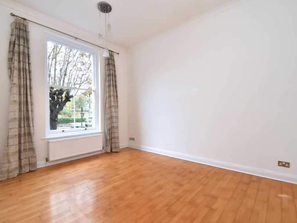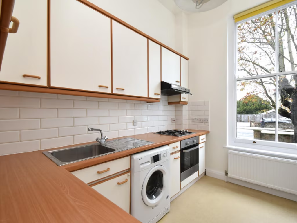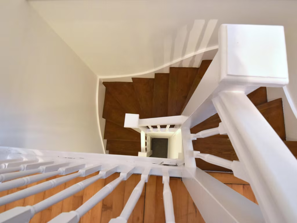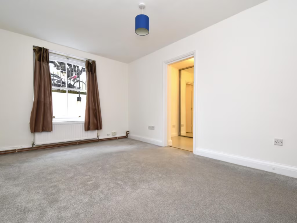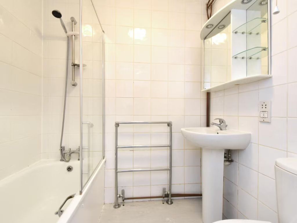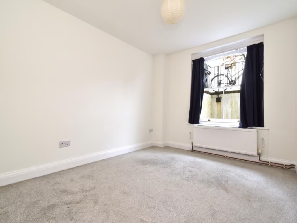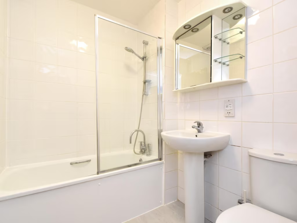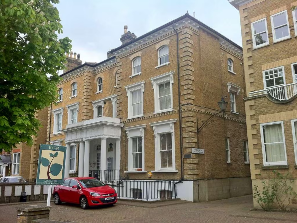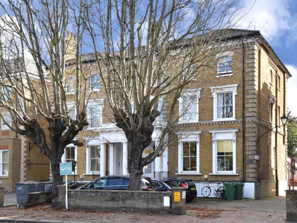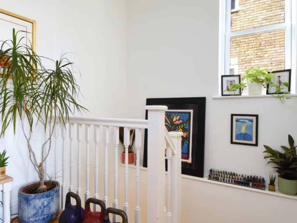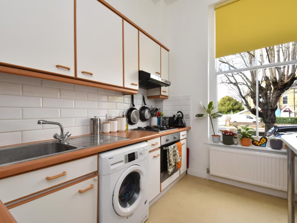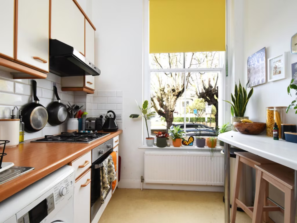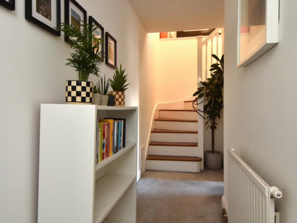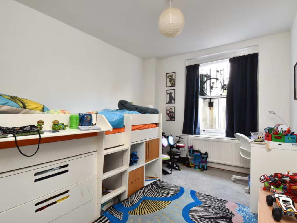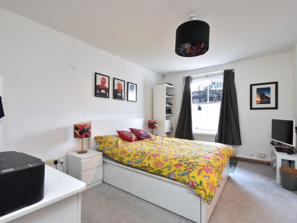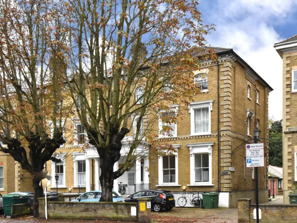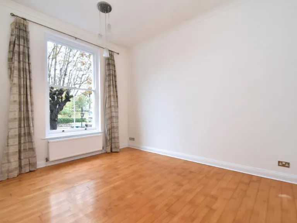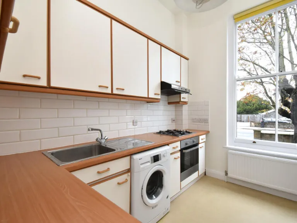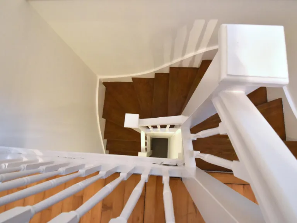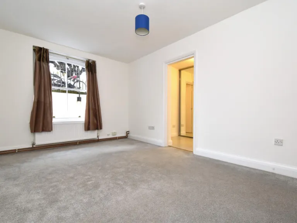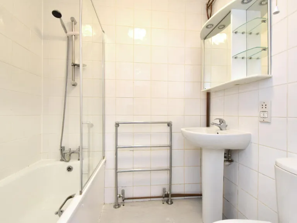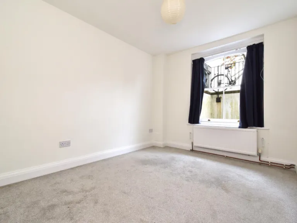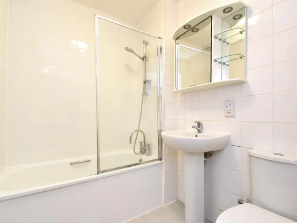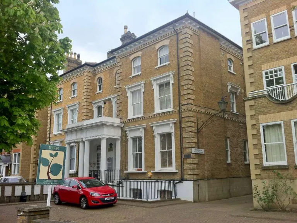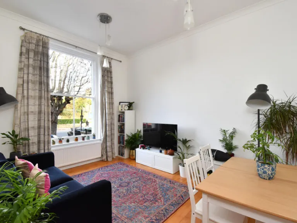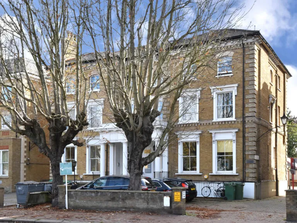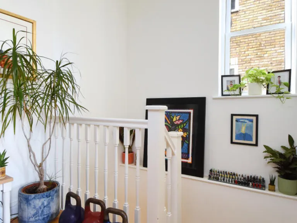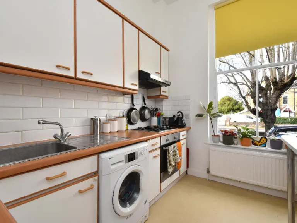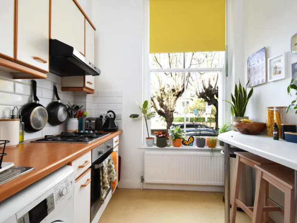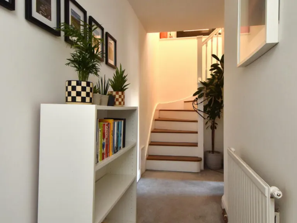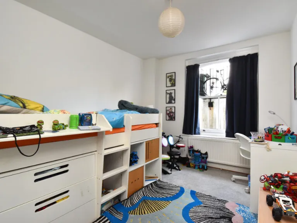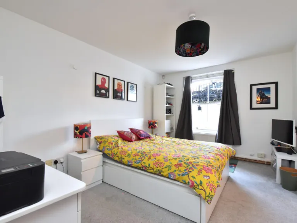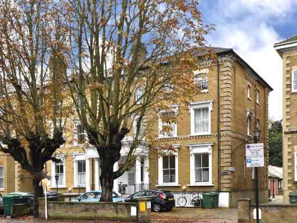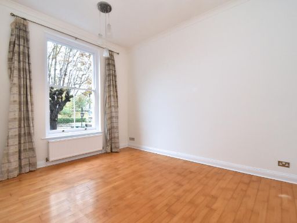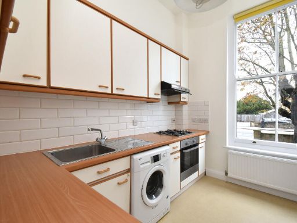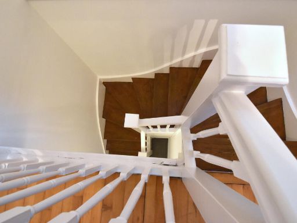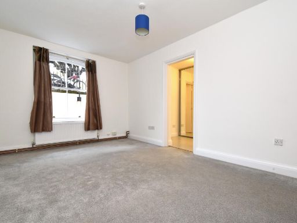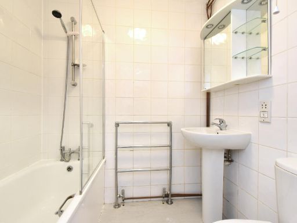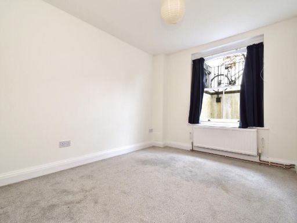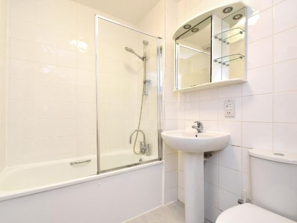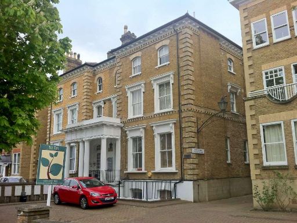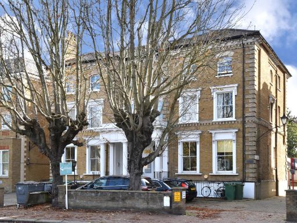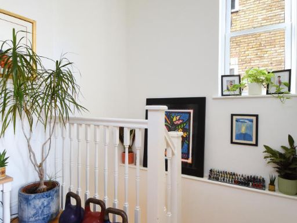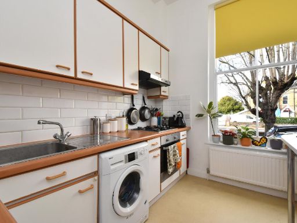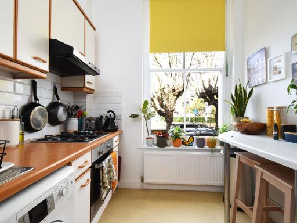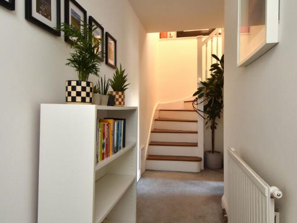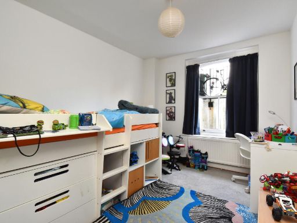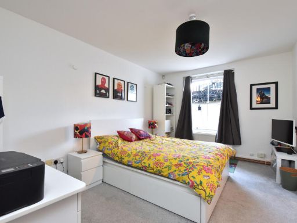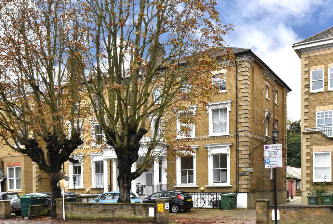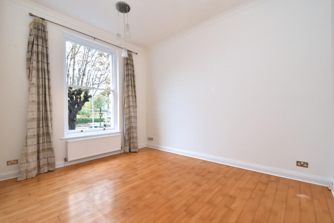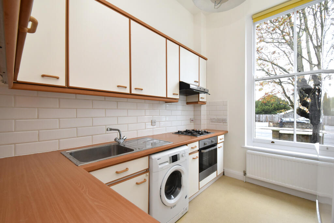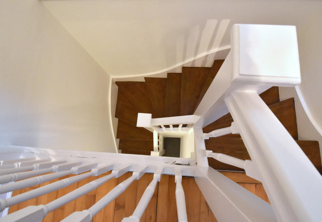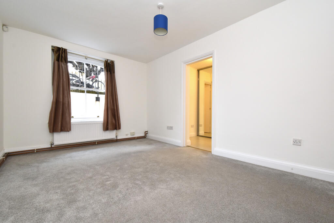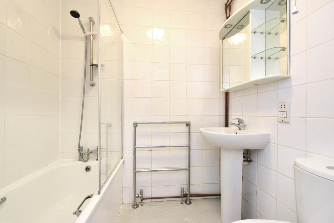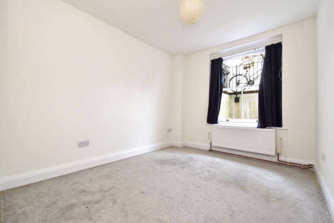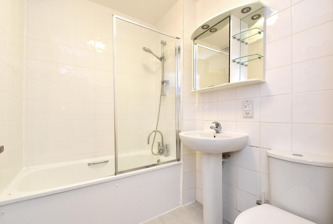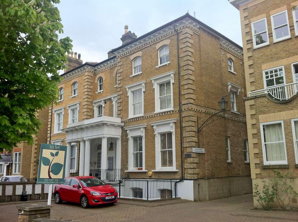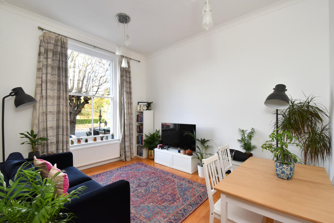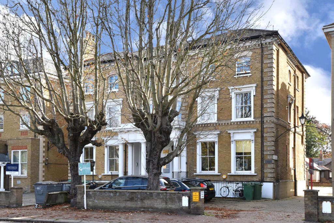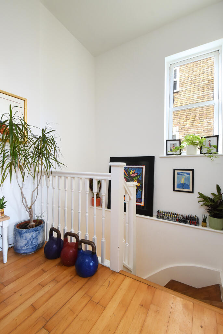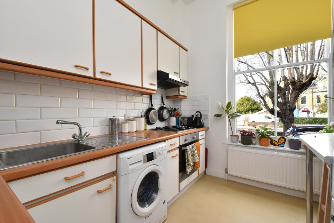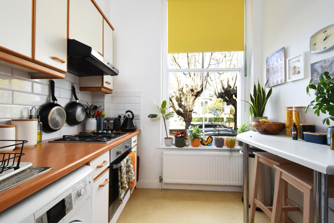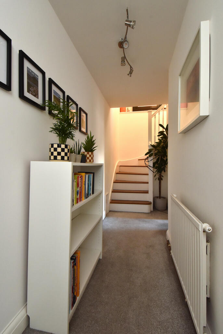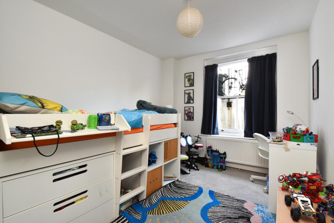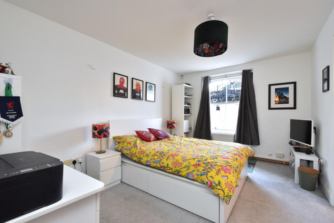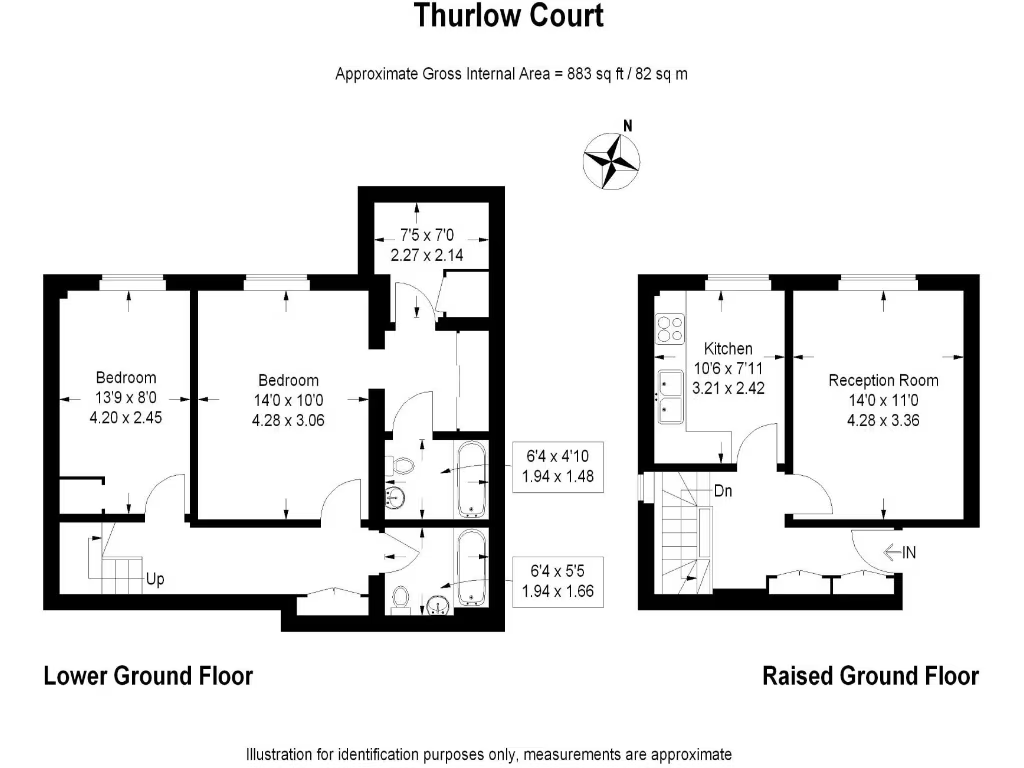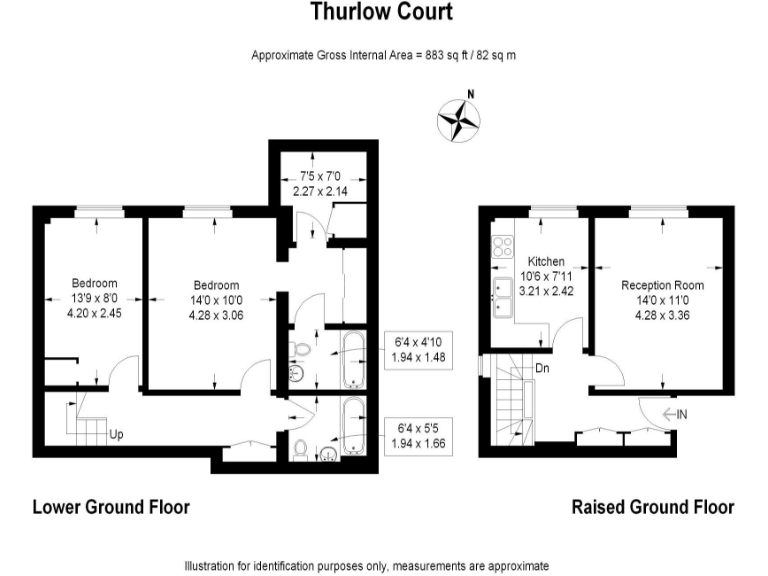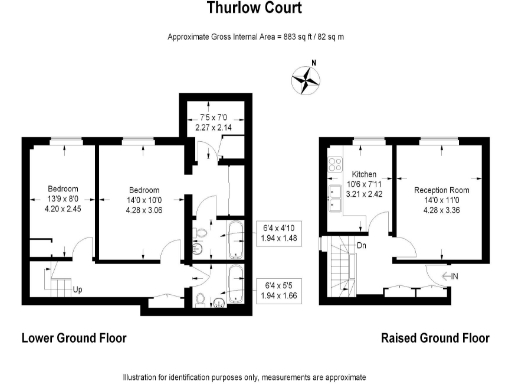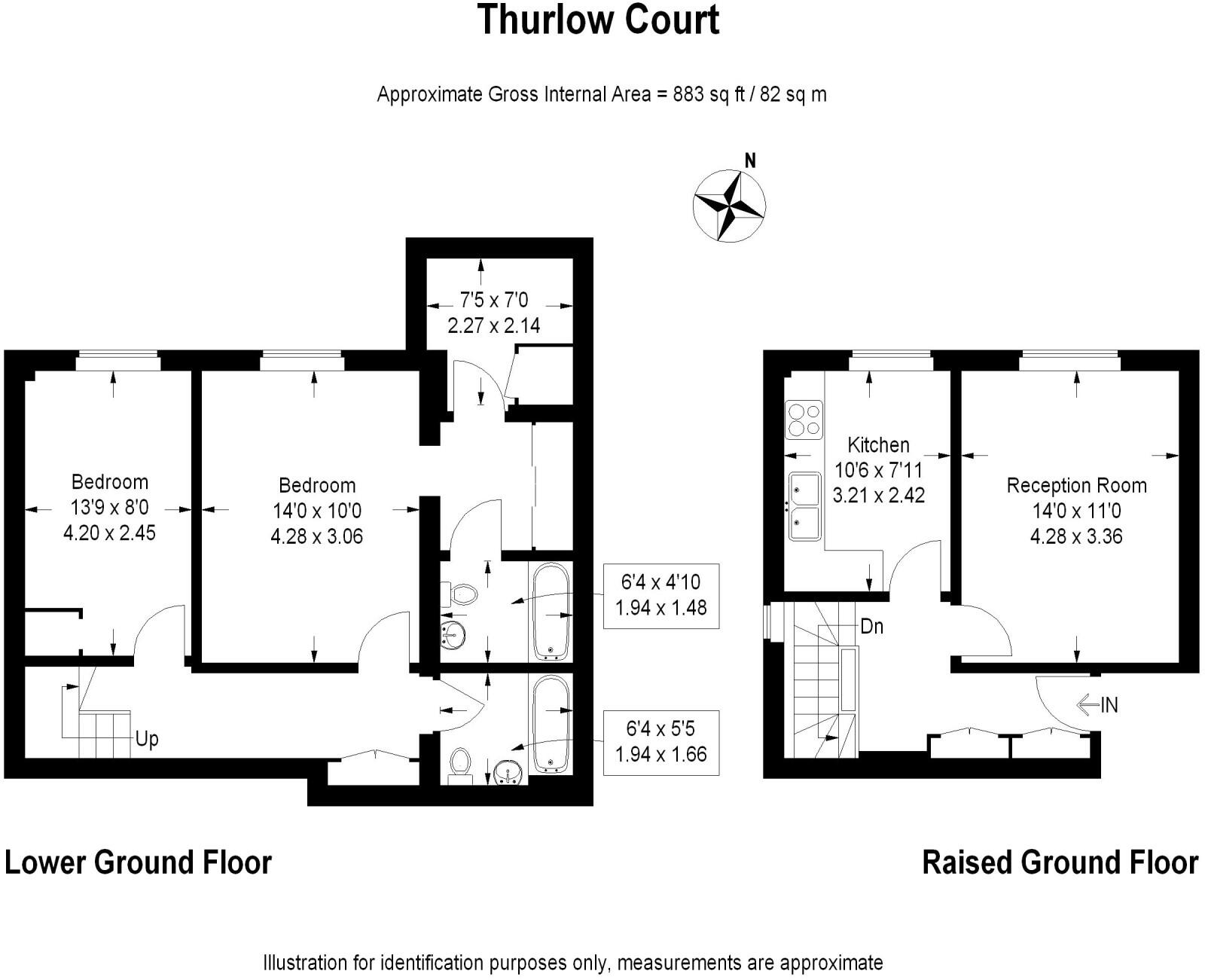Summary - THURLOW COURT, 122 FLAT 1 THURLOW PARK ROAD LONDON SE21 8HP
2 bed 1 bath Flat
Spacious period flat with parking and excellent schools nearby.
• Chain free two-bedroom split-level flat with 883 sq ft (82 sqm)
• Long lease: 215 years remaining
• Off-street parking included
• High ceilings, sash windows and period character throughout
• Principal bedroom with walk-in dressing room and en-suite
• Fitted kitchen with ample worktop and storage
• Solid brick construction; no external wall insulation (typical of era)
• Service charge £3,639 pa; average local crime statistics
Set within a handsome Victorian end-terrace, this split-level two-bedroom flat offers generous rooms, high ceilings and 883 sq ft of well-planned living space. The bright reception and fitted kitchen both benefit from large sash windows and natural light, while the principal bedroom includes a walk-in dressing room and en-suite bathroom. The property is chain free and comes with off-street parking and a long 215-year lease.
This home suits commuters and young families who value proximity to green spaces and excellent local schools. West Dulwich and Tulse Hill stations are close by for direct routes into central London, and Dulwich Village, Herne Hill and local amenities are within easy reach. Broadband and mobile signal are strong, supporting home working or streaming needs.
Practical points to note: the building is solid brick and, as-built, has no insulated cavity walls (typical of its era), which may be an upgrade to consider for long-term comfort and running costs. The property is leasehold with an annual service charge of £3,639 and sits in an area with average crime and deprivation indices.
Overall this is a characterful period apartment offering immediate move-in potential, good transport links and strong schooling nearby. It will particularly appeal to families or commuters seeking spacious rooms, period features and a long lease in a well-connected south London location.
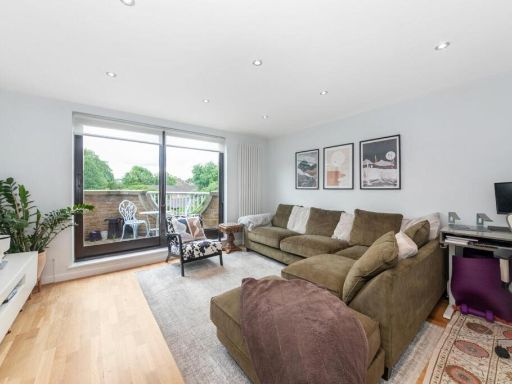 2 bedroom flat for sale in Thurlow Park Road, London SE21 — £599,950 • 2 bed • 1 bath • 1003 ft²
2 bedroom flat for sale in Thurlow Park Road, London SE21 — £599,950 • 2 bed • 1 bath • 1003 ft²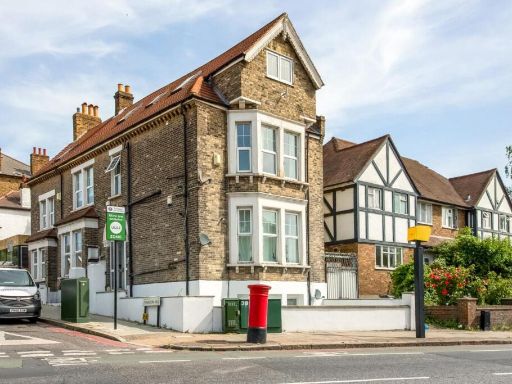 2 bedroom apartment for sale in Thurlow Park Road, Dulwich, London, SE21 — £350,000 • 2 bed • 1 bath • 828 ft²
2 bedroom apartment for sale in Thurlow Park Road, Dulwich, London, SE21 — £350,000 • 2 bed • 1 bath • 828 ft²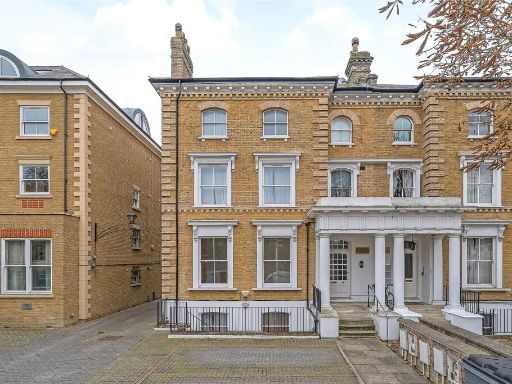 2 bedroom flat for sale in Thurlow Park Road, West Dulwich, SE21 — £675,000 • 2 bed • 2 bath • 910 ft²
2 bedroom flat for sale in Thurlow Park Road, West Dulwich, SE21 — £675,000 • 2 bed • 2 bath • 910 ft²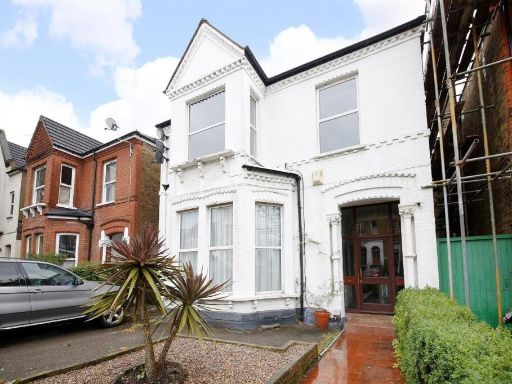 2 bedroom apartment for sale in Rosendale Road, Dulwich, SE21 — £400,000 • 2 bed • 1 bath • 519 ft²
2 bedroom apartment for sale in Rosendale Road, Dulwich, SE21 — £400,000 • 2 bed • 1 bath • 519 ft²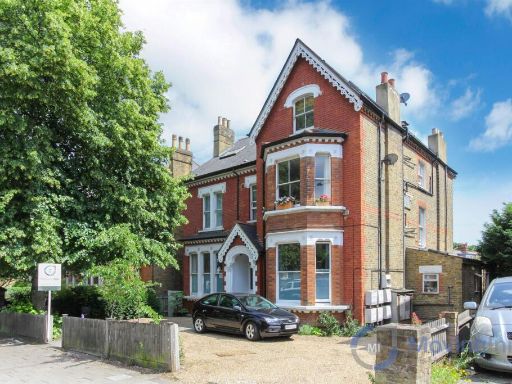 2 bedroom flat for sale in Thurlow Park Road, West Dulwich, SE21 8HY, SE21 — £455,000 • 2 bed • 1 bath • 499 ft²
2 bedroom flat for sale in Thurlow Park Road, West Dulwich, SE21 8HY, SE21 — £455,000 • 2 bed • 1 bath • 499 ft²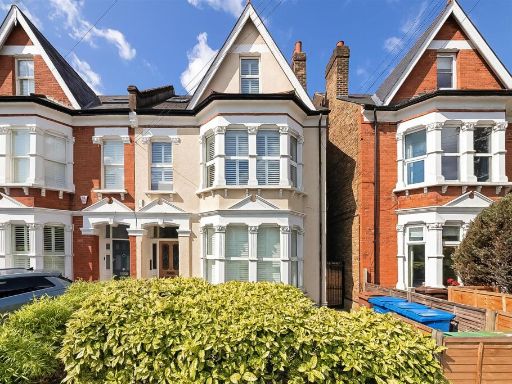 2 bedroom apartment for sale in Red Post Hill, North Dulwich, London SE24 — £575,000 • 2 bed • 1 bath • 667 ft²
2 bedroom apartment for sale in Red Post Hill, North Dulwich, London SE24 — £575,000 • 2 bed • 1 bath • 667 ft²