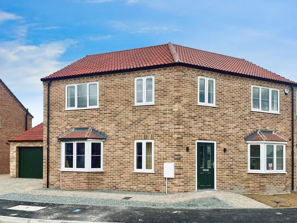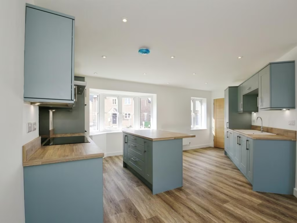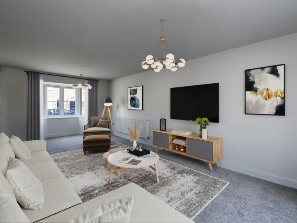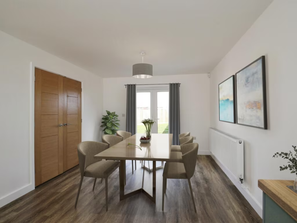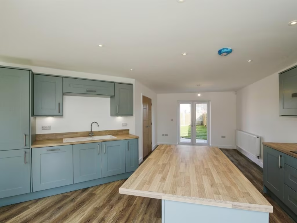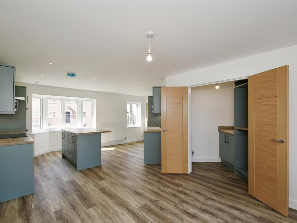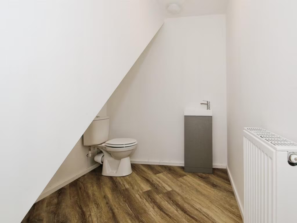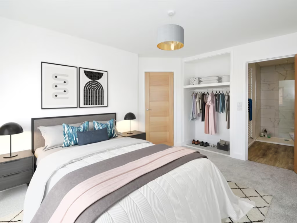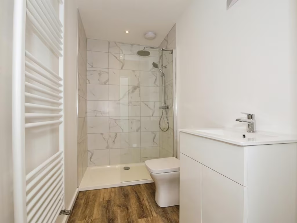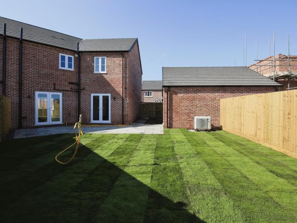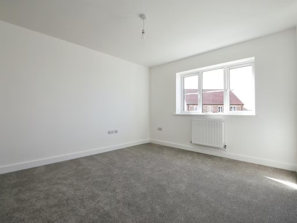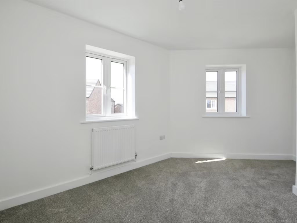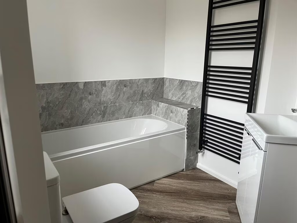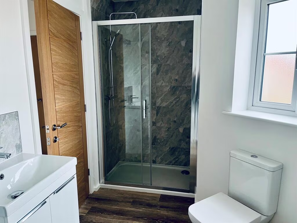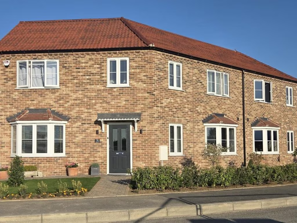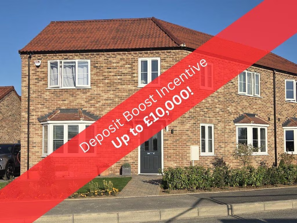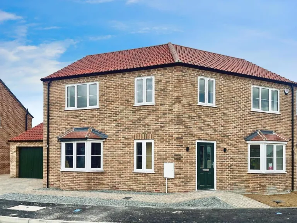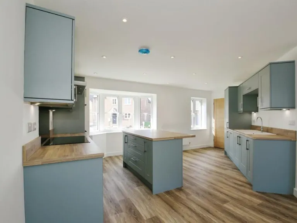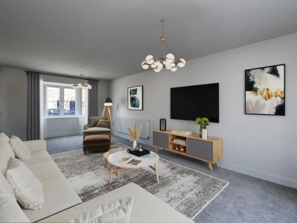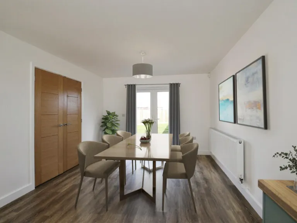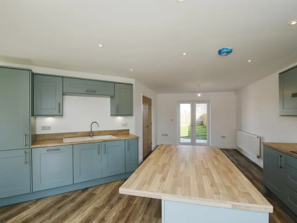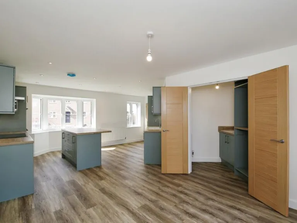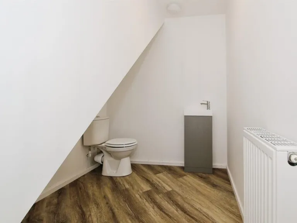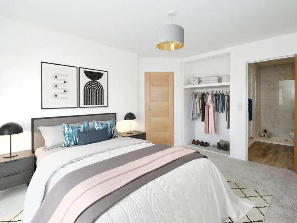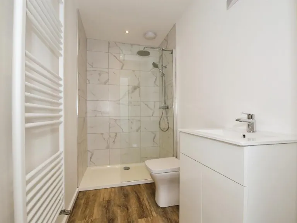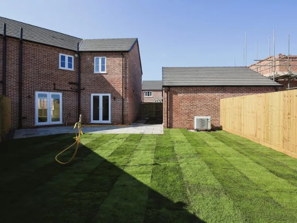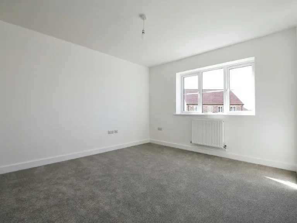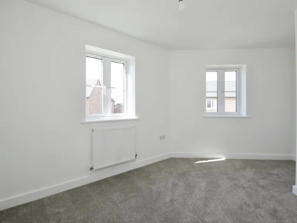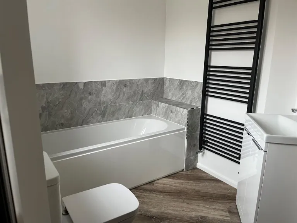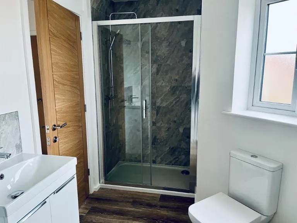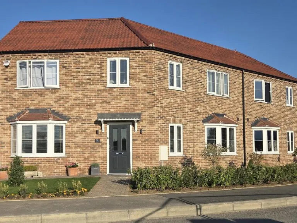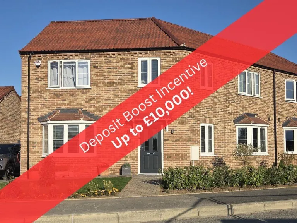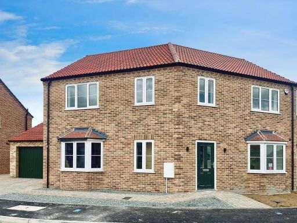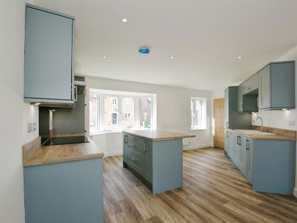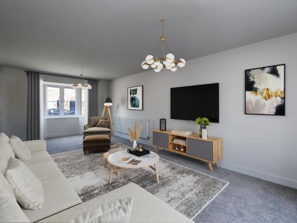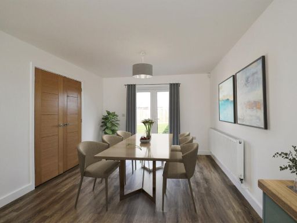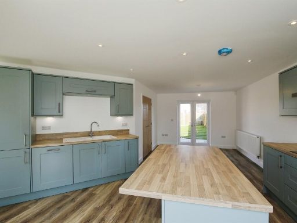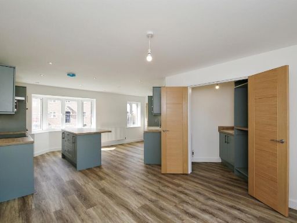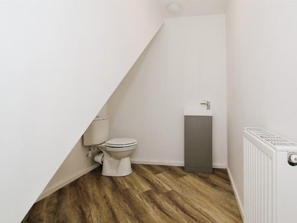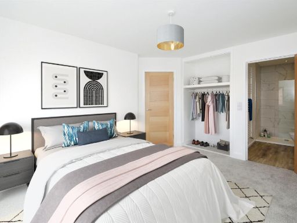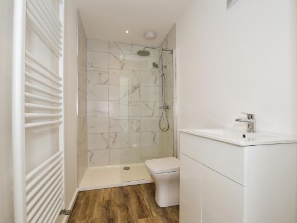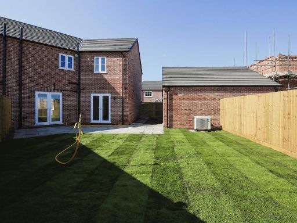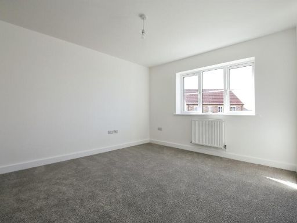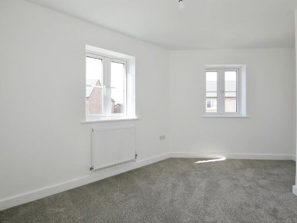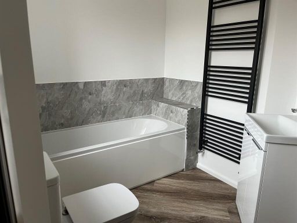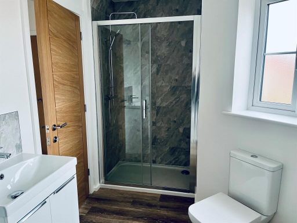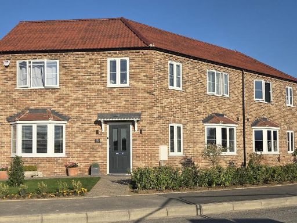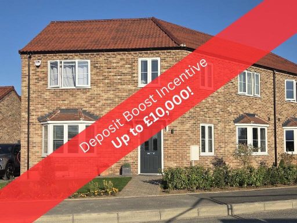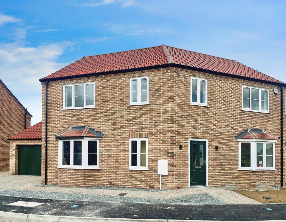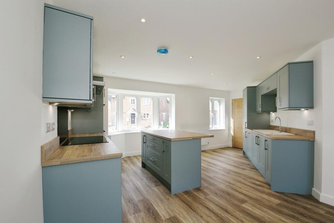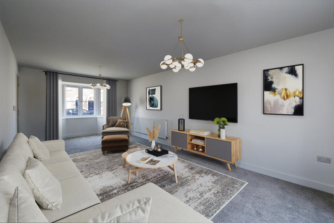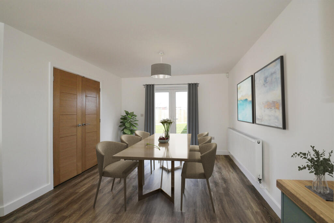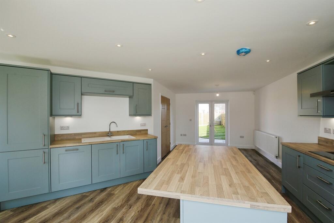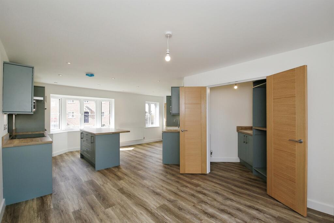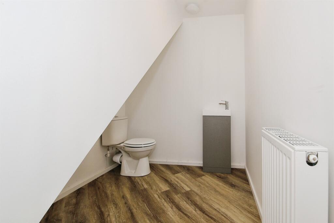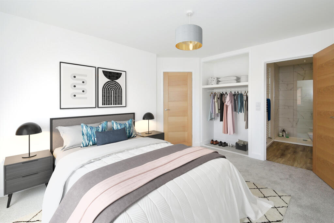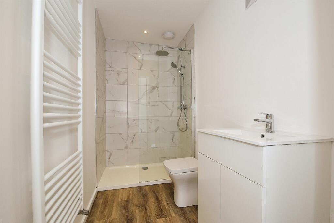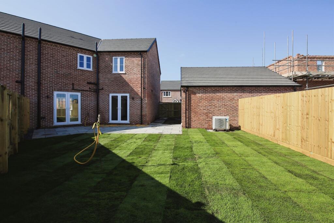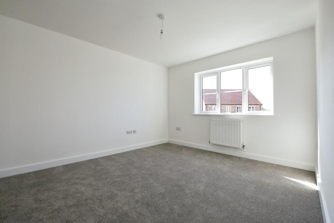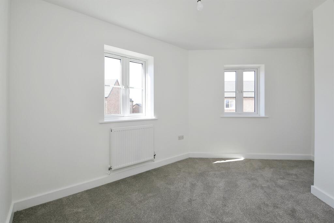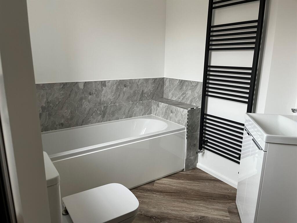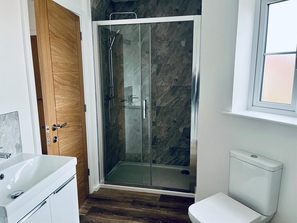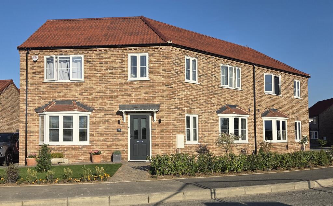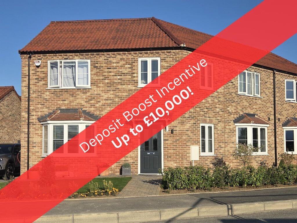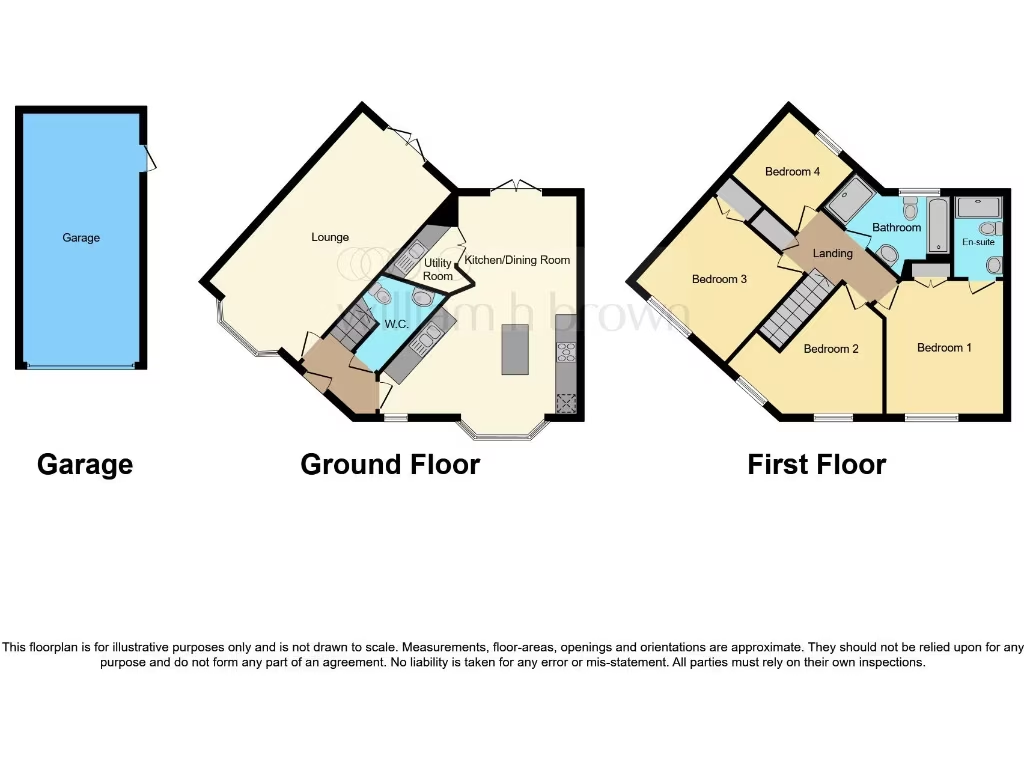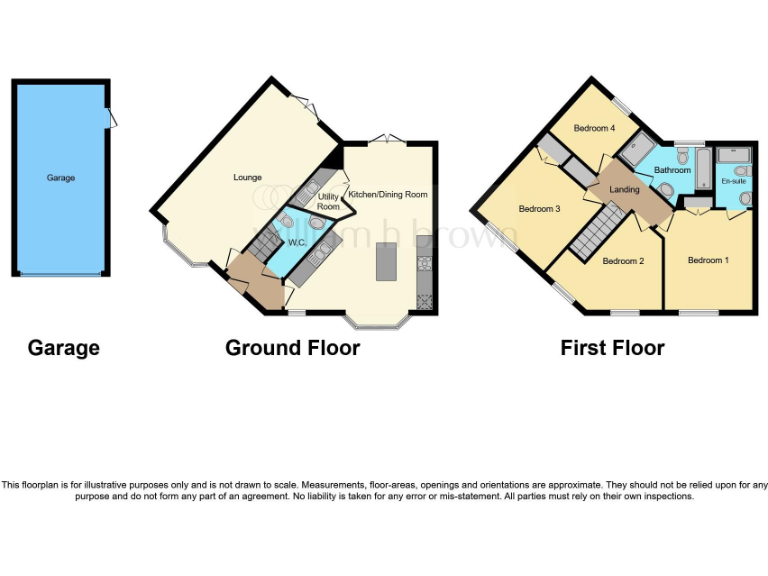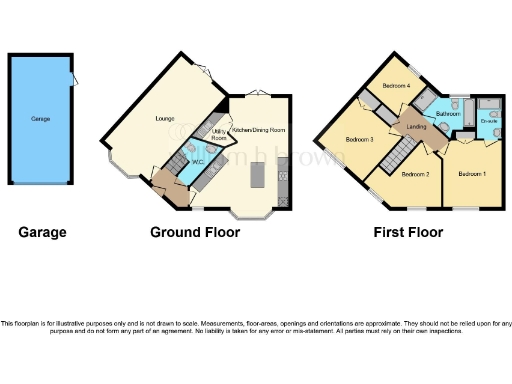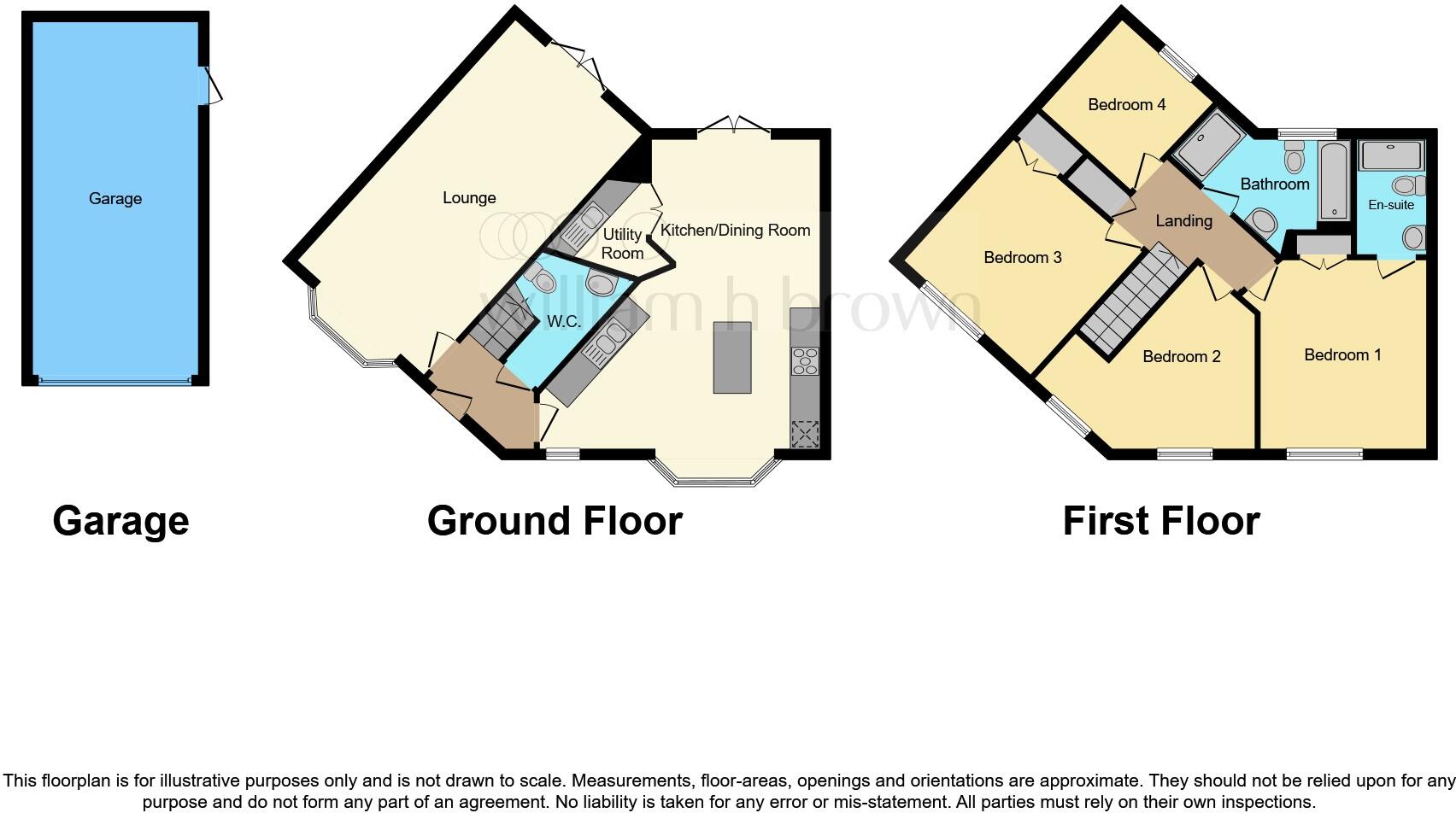Summary - 87 SUTTON ROAD LEVERINGTON WISBECH PE13 5DR
4 bed 2 bath Semi-Detached
New family home with garage, garden and low running costs.
- 4 bedrooms including ensuite and built-in wardrobes to two rooms
- Spacious open-plan kitchen/diner plus large separate lounge
- Single garage and tandem driveway parking for two cars
- Air source heat pump fitted; advertised B-rated EPC for lower running costs
- New build 2025 with 10-year warranty and premium fixtures
- Medium flood risk for the plot — important for insurance and mitigation
- Solid brick original construction; may require insulation upgrades
- Some specification choices subject to reservation stage; finishes may vary
A spacious four-bedroom semi-detached home on the new Sutton Park development, designed for growing families who need room to live and entertain. The house offers an open-plan kitchen/diner, large lounge with bay window, separate utility, and French doors to a turf rear garden. Built in 2025 to a premium specification, the home includes built-in wardrobes to the two principal bedrooms and a fitted ensuite.
Practical running costs are a focus: the property is finished with an air source heat pump and is marketed with a B-rated EPC, promising lower energy bills than older stock. There is a single garage plus tandem driveway parking for two cars, external lighting, an outside tap and an external double socket. A 10-year warranty is provided for purchaser peace of mind.
Buyers should note material facts plainly: the plot sits in a medium flood-risk area and the original construction form is solid brick (as-built), which may limit insulation performance unless upgraded. The particulars also reference mains gas and a boiler and radiators as main heating, so buyers should confirm the final installed heating configuration and any service arrangements at reservation.
This house suits families seeking new-build convenience close to local schools and amenities in Wisbech, with customization choices available at reservation (kitchen, flooring, tiles). Photos shown represent previously completed plots; exact finishes may vary. Prospective buyers are advised to verify specification details and commission any surveys they consider necessary.
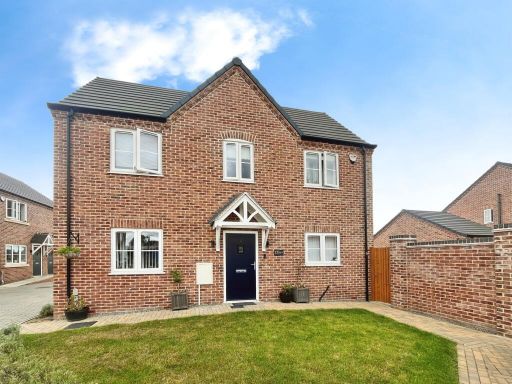 3 bedroom semi-detached house for sale in Sutton Road, Leverington, Wisbech, PE13 — £265,000 • 3 bed • 2 bath • 1001 ft²
3 bedroom semi-detached house for sale in Sutton Road, Leverington, Wisbech, PE13 — £265,000 • 3 bed • 2 bath • 1001 ft²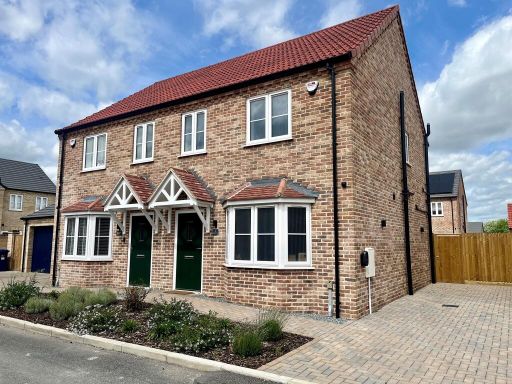 3 bedroom semi-detached house for sale in Sutton Road, Leverington, Wisbech, PE13 — £220,000 • 3 bed • 2 bath • 650 ft²
3 bedroom semi-detached house for sale in Sutton Road, Leverington, Wisbech, PE13 — £220,000 • 3 bed • 2 bath • 650 ft²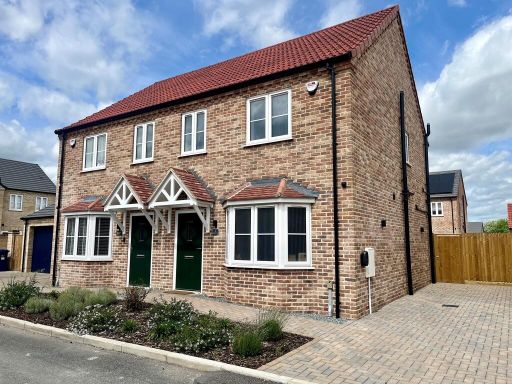 3 bedroom semi-detached house for sale in Sutton Road, Leverington, Wisbech, PE13 — £220,000 • 3 bed • 2 bath • 650 ft²
3 bedroom semi-detached house for sale in Sutton Road, Leverington, Wisbech, PE13 — £220,000 • 3 bed • 2 bath • 650 ft²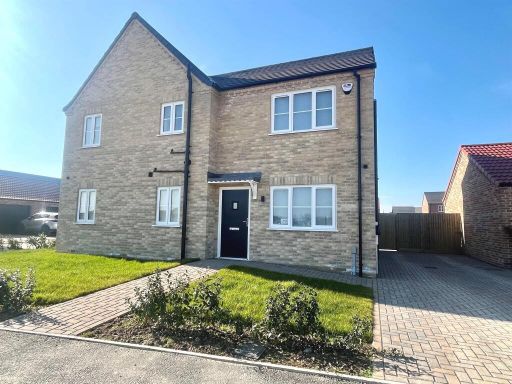 2 bedroom semi-detached house for sale in Sutton Road, Leverington, Wisbech, PE13 — £180,000 • 2 bed • 1 bath • 634 ft²
2 bedroom semi-detached house for sale in Sutton Road, Leverington, Wisbech, PE13 — £180,000 • 2 bed • 1 bath • 634 ft²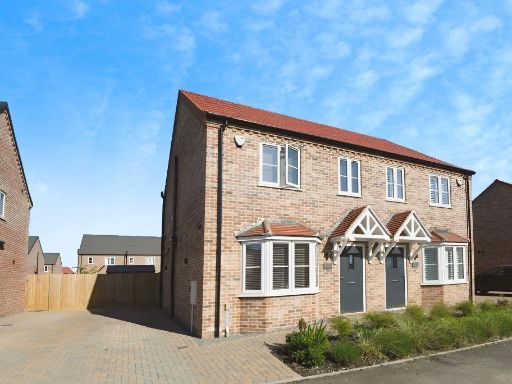 3 bedroom semi-detached house for sale in Delamore Drive, Leverington, Wisbech, Cambridgeshire, PE13 5FS, PE13 — £240,000 • 3 bed • 2 bath • 819 ft²
3 bedroom semi-detached house for sale in Delamore Drive, Leverington, Wisbech, Cambridgeshire, PE13 5FS, PE13 — £240,000 • 3 bed • 2 bath • 819 ft²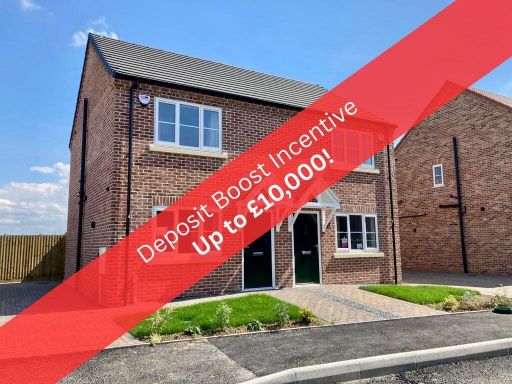 2 bedroom semi-detached house for sale in Sutton Road, Leverington, Wisbech, PE13 — £190,000 • 2 bed • 1 bath • 602 ft²
2 bedroom semi-detached house for sale in Sutton Road, Leverington, Wisbech, PE13 — £190,000 • 2 bed • 1 bath • 602 ft²