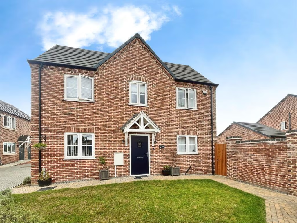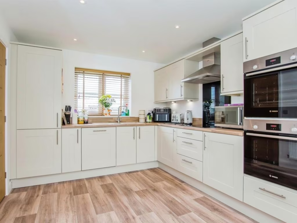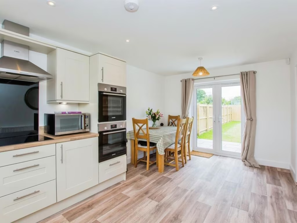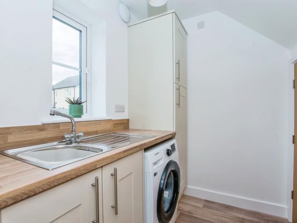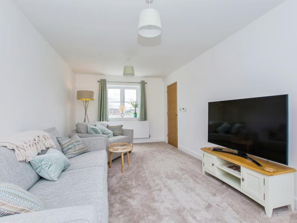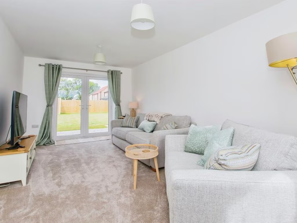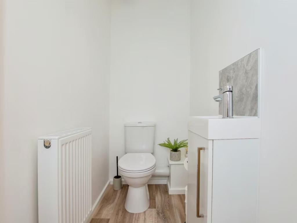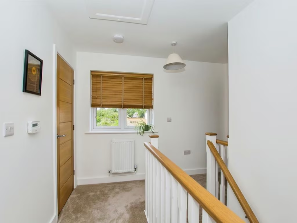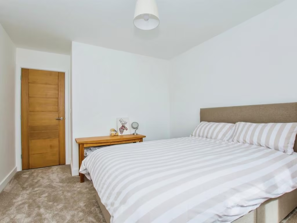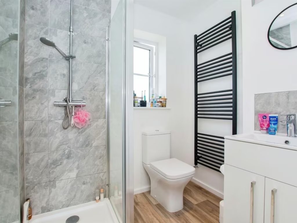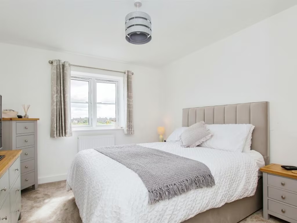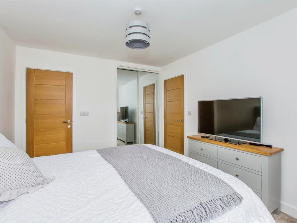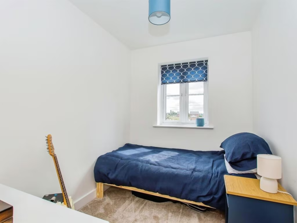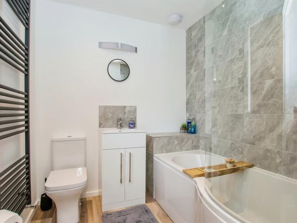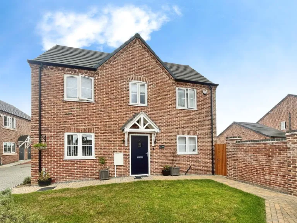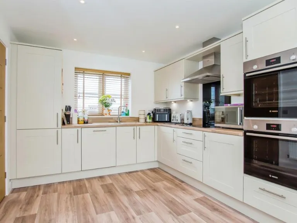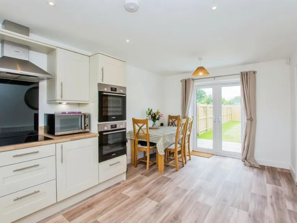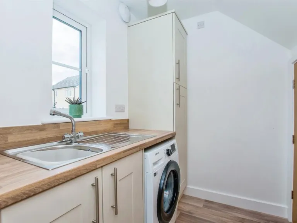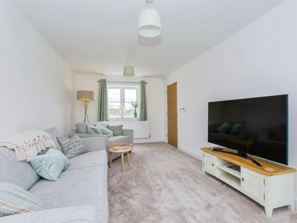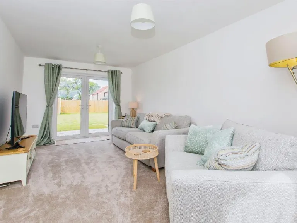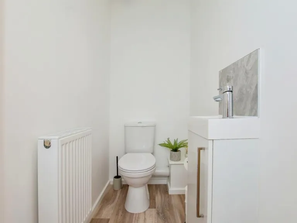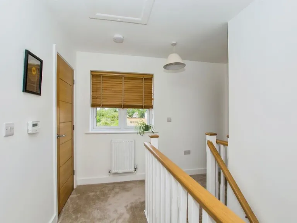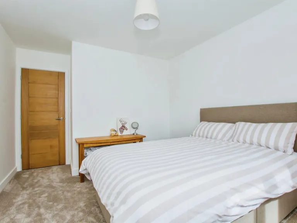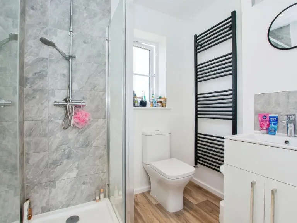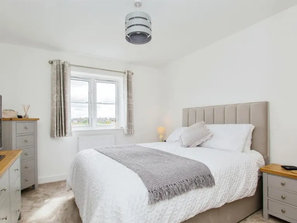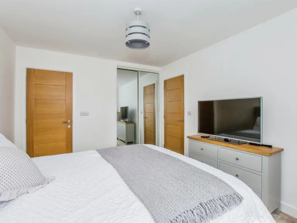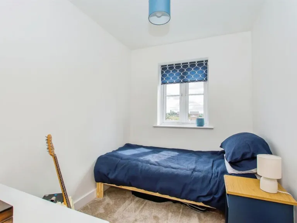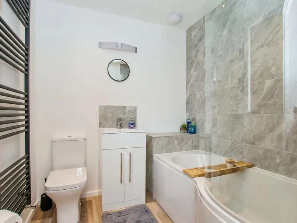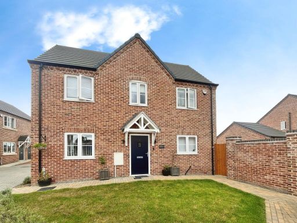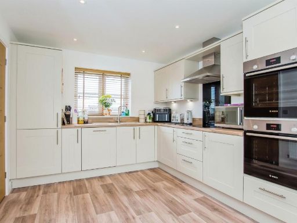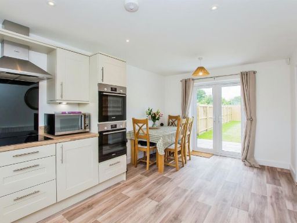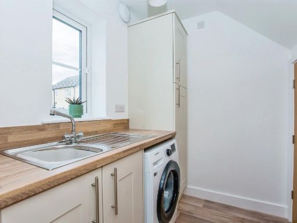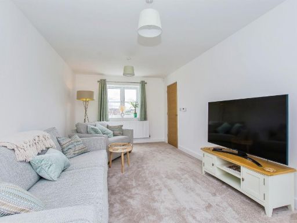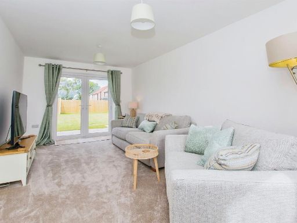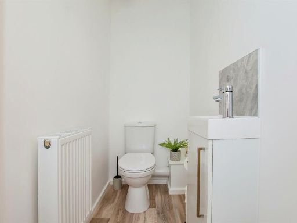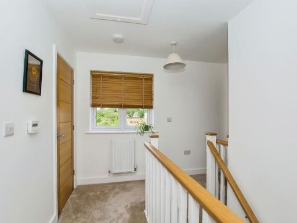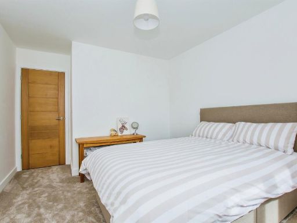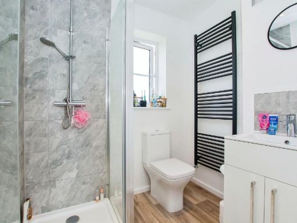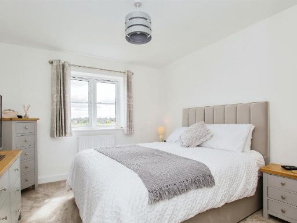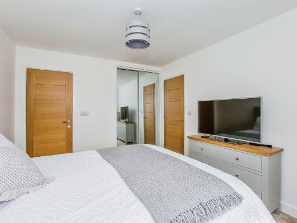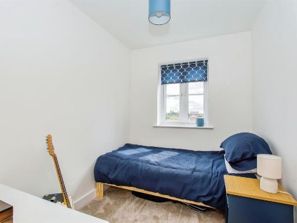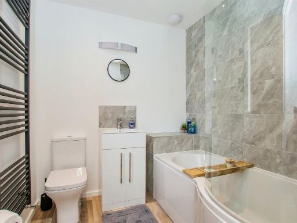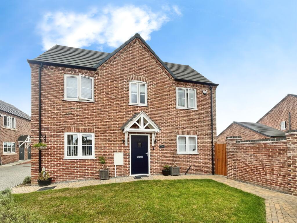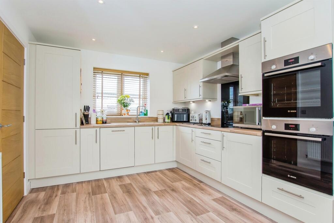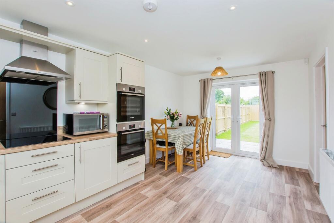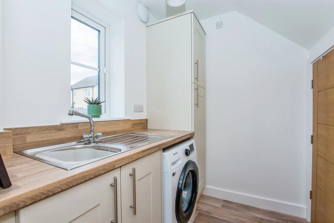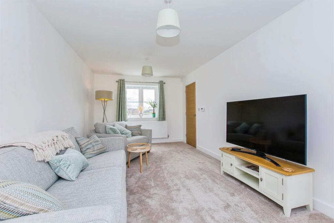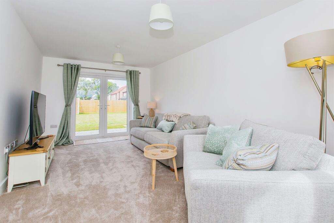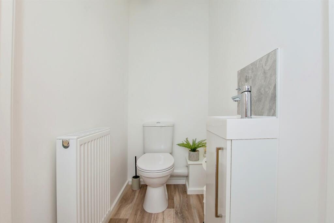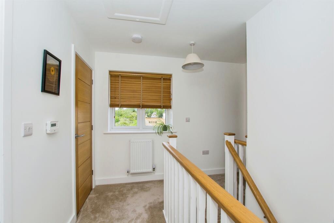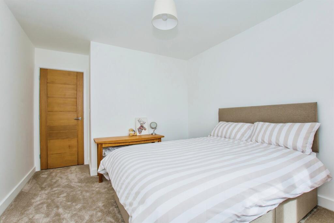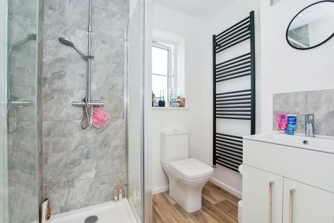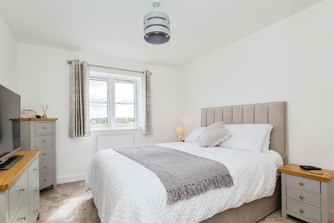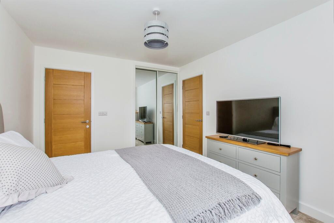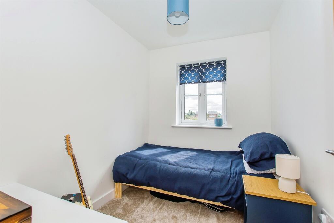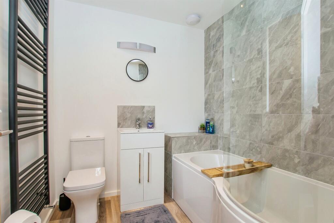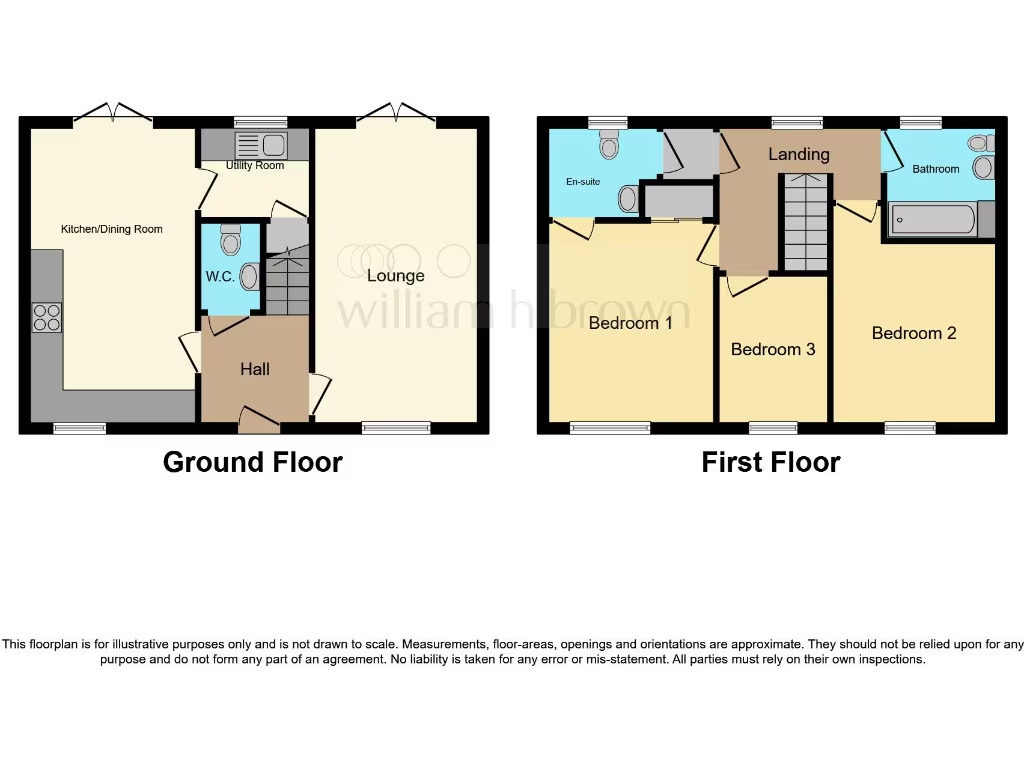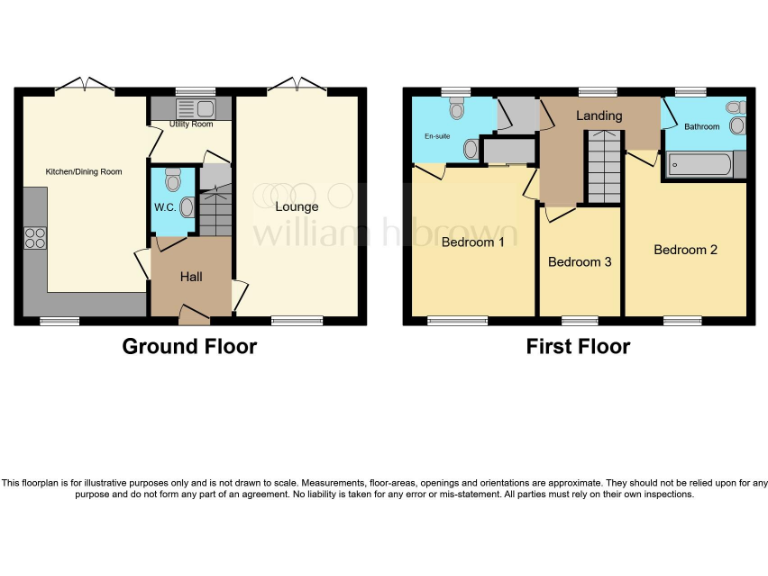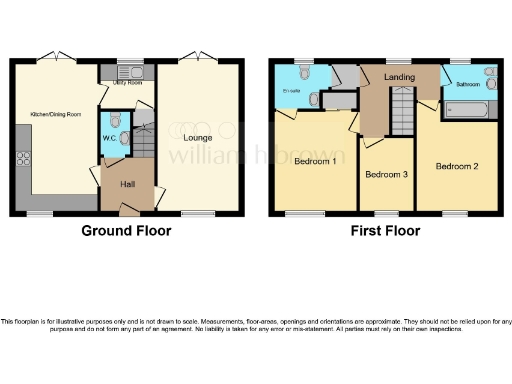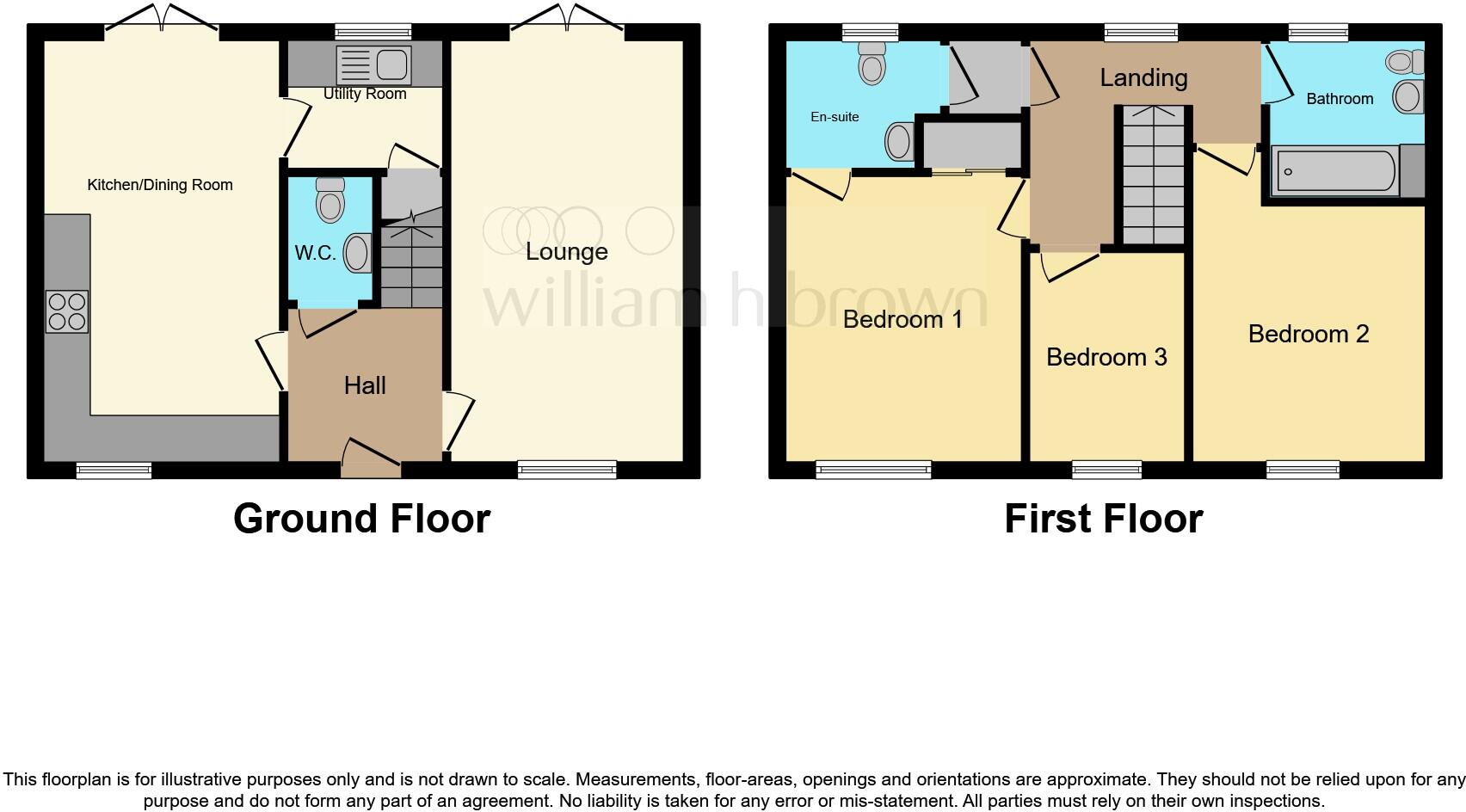Summary - 68 SUTTON ROAD LEVERINGTON WISBECH PE13 5DR
3 bed 2 bath Semi-Detached
New 3-bed semi with garage, garden and premium finishes — estimated Nov 2025 completion.
Double-fronted 3-bed semi-detached on a corner plot with walled garden
Plot 110, The Hawthorn, is a newly built, double-fronted three-bedroom semi-detached home set on a corner plot with a walled garden, single garage and driveway parking. The home is finished to a premium specification with integrated Bosch appliances, under-cabinet lighting, oak-panelled doors and a landscaped front garden with turf and a large slate patio to the rear. Practical extras include an EV charging point, external lighting, external sockets, and a 10-year structural warranty.
The layout suits family life: open-plan kitchen/diner, dual-aspect lounge with French doors to the garden, ground-floor utility and WC, two double bedrooms, a single bedroom, family bathroom and en-suite. Energy-saving features are promoted (air source heat pump and double glazing) and the development aims for a B-rated EPC and low running costs—choices of kitchen, flooring and tiling are available subject to reservation stage.
Buyers should note some important practical points. The plot lies in a medium flood-risk area; purchasers should obtain flood advice and insurance quotes. The particulars list both an air source heat pump and mains gas boiler/radiators as heating/fuel—prospective buyers must verify the final installed system. All plots are subject to an annual estate charge for communal maintenance. Completion is estimated November 2025; internal photos are indicative only.
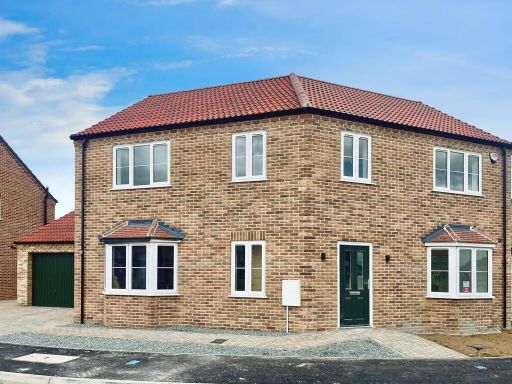 4 bedroom semi-detached house for sale in Sutton Road, Leverington, Wisbech, PE13 — £290,000 • 4 bed • 2 bath • 1388 ft²
4 bedroom semi-detached house for sale in Sutton Road, Leverington, Wisbech, PE13 — £290,000 • 4 bed • 2 bath • 1388 ft²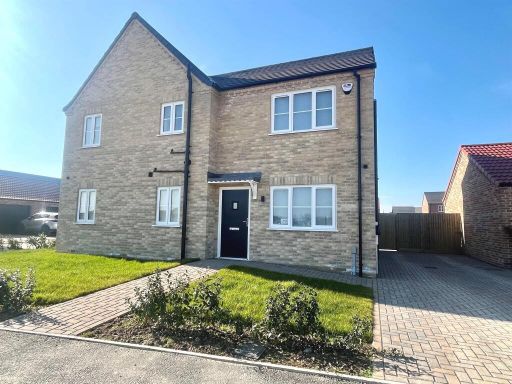 2 bedroom semi-detached house for sale in Sutton Road, Leverington, Wisbech, PE13 — £190,000 • 2 bed • 1 bath • 634 ft²
2 bedroom semi-detached house for sale in Sutton Road, Leverington, Wisbech, PE13 — £190,000 • 2 bed • 1 bath • 634 ft²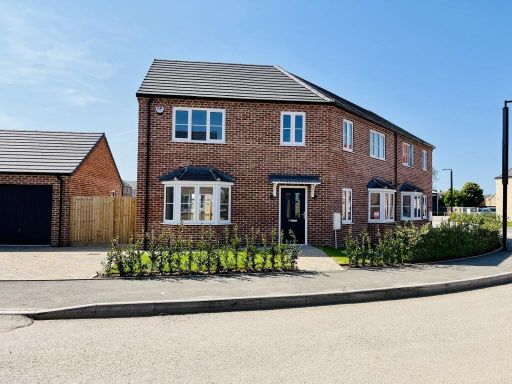 4 bedroom semi-detached house for sale in Sutton Road, Leverington, Wisbech, PE13 — £290,000 • 4 bed • 2 bath • 1398 ft²
4 bedroom semi-detached house for sale in Sutton Road, Leverington, Wisbech, PE13 — £290,000 • 4 bed • 2 bath • 1398 ft²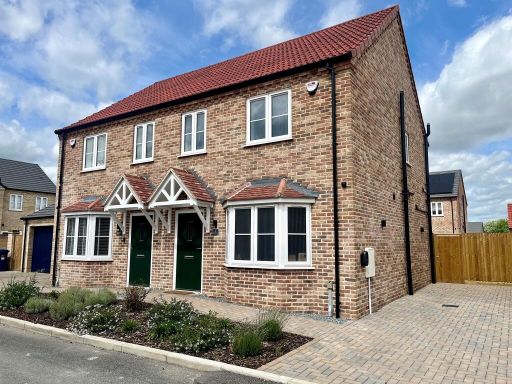 3 bedroom semi-detached house for sale in Sutton Road, Leverington, Wisbech, PE13 — £220,000 • 3 bed • 2 bath • 650 ft²
3 bedroom semi-detached house for sale in Sutton Road, Leverington, Wisbech, PE13 — £220,000 • 3 bed • 2 bath • 650 ft²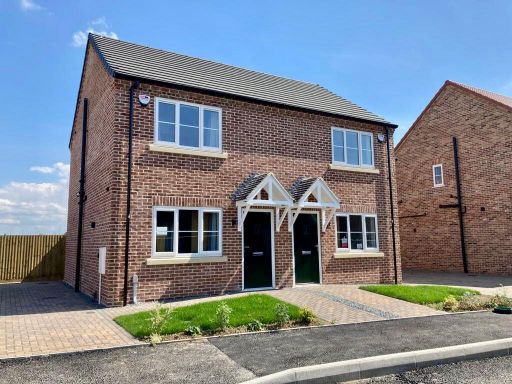 2 bedroom semi-detached house for sale in Sutton Road, Leverington, Wisbech, PE13 — £190,000 • 2 bed • 1 bath • 613 ft²
2 bedroom semi-detached house for sale in Sutton Road, Leverington, Wisbech, PE13 — £190,000 • 2 bed • 1 bath • 613 ft²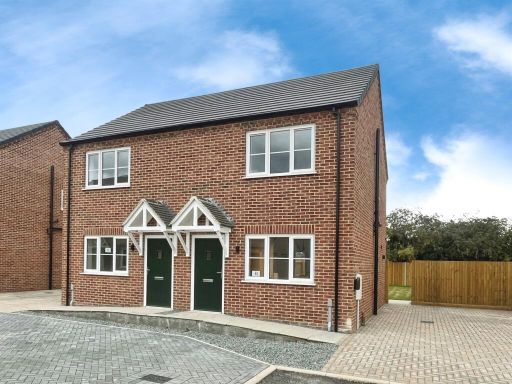 2 bedroom semi-detached house for sale in Sutton Road, Leverington, Wisbech, PE13 — £190,000 • 2 bed • 1 bath • 624 ft²
2 bedroom semi-detached house for sale in Sutton Road, Leverington, Wisbech, PE13 — £190,000 • 2 bed • 1 bath • 624 ft²