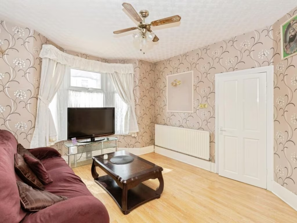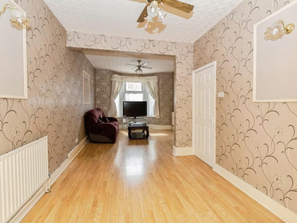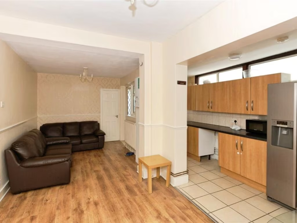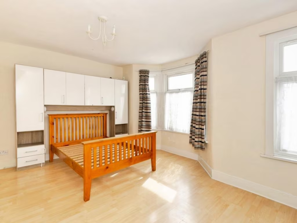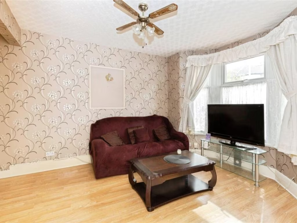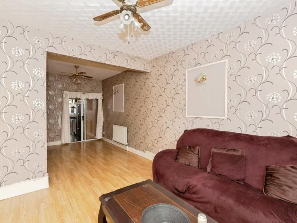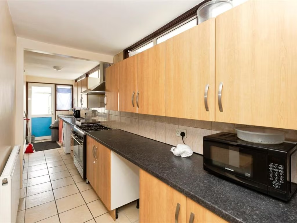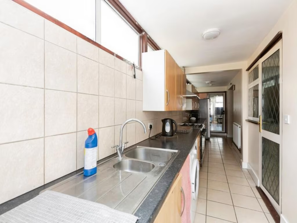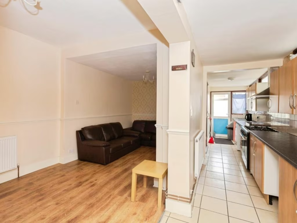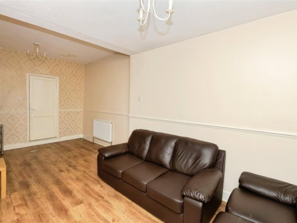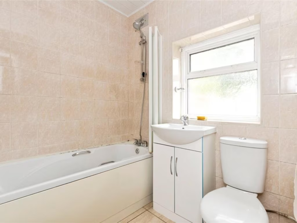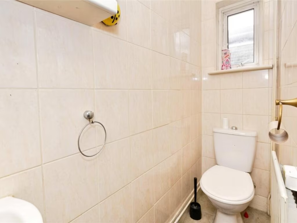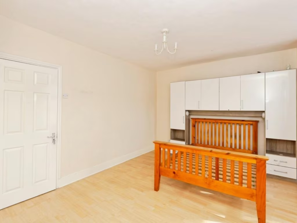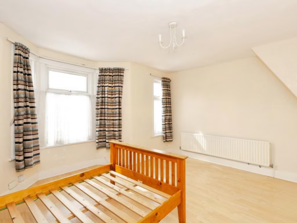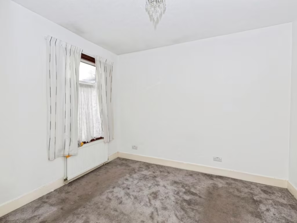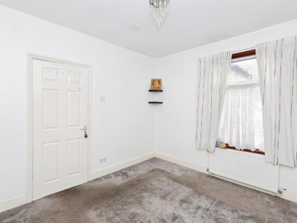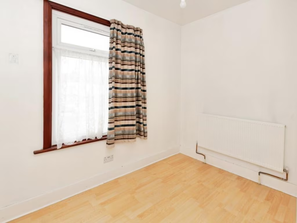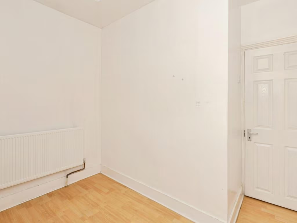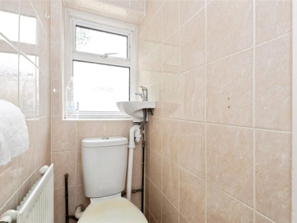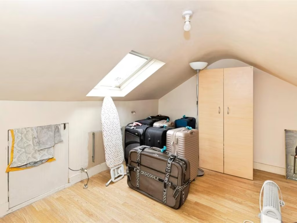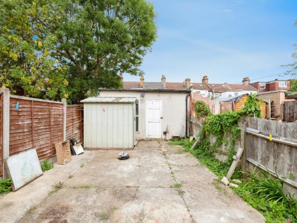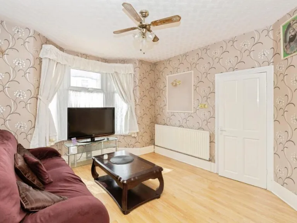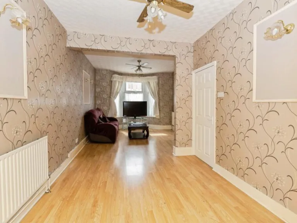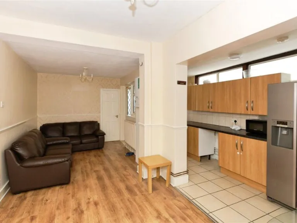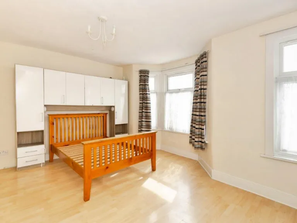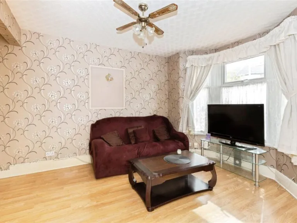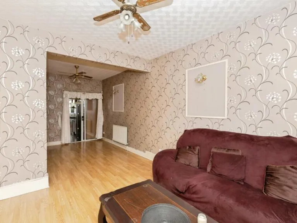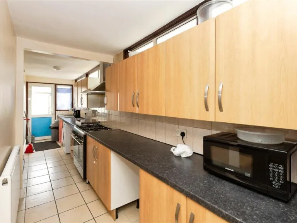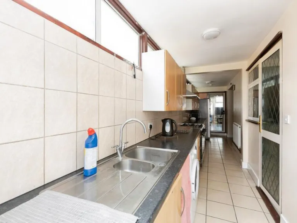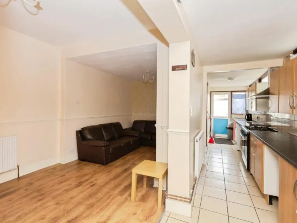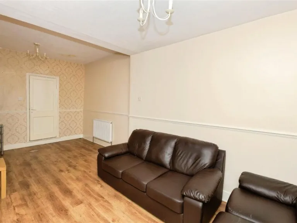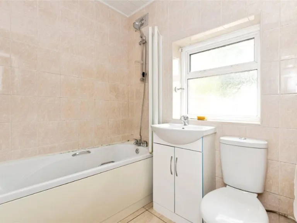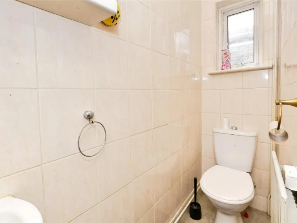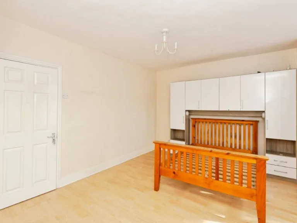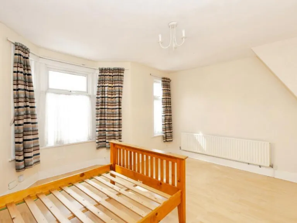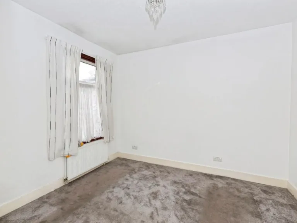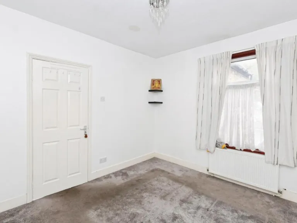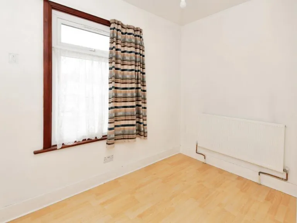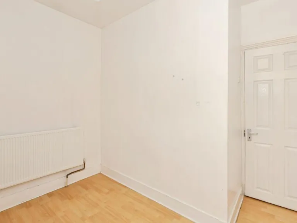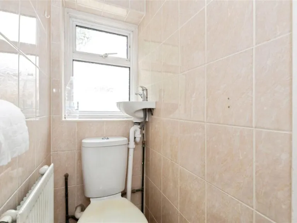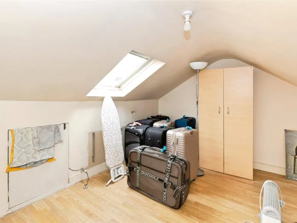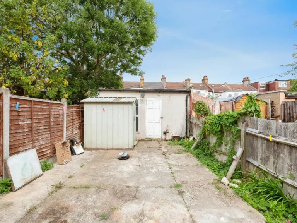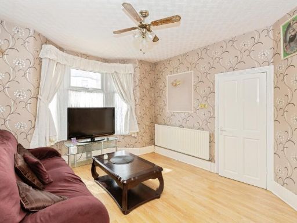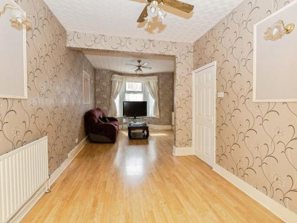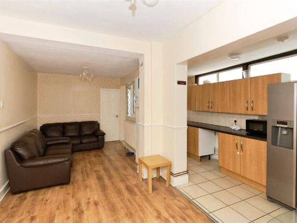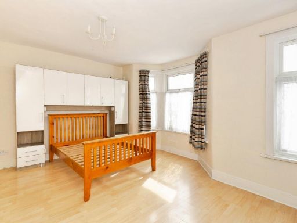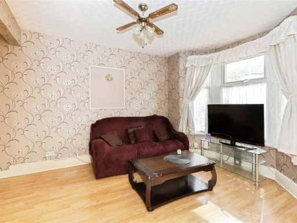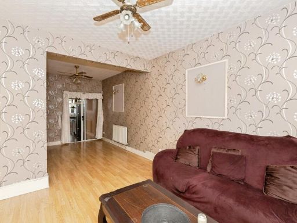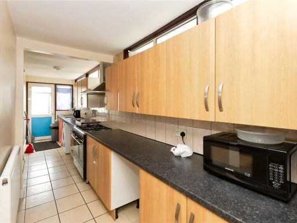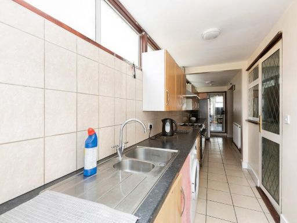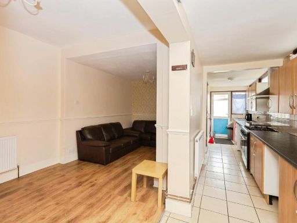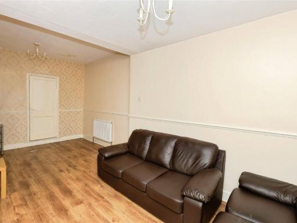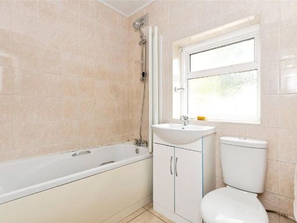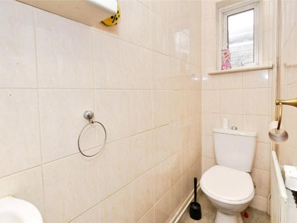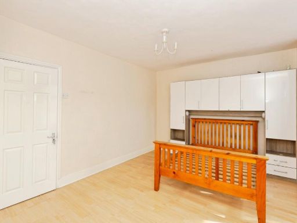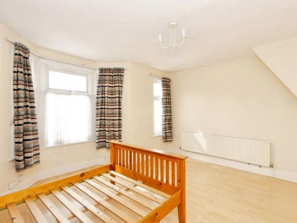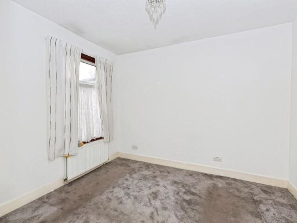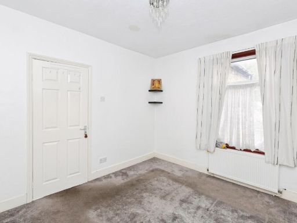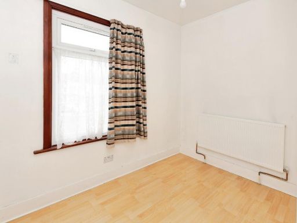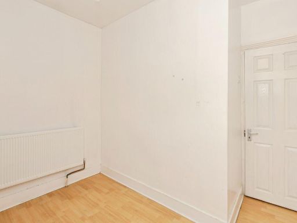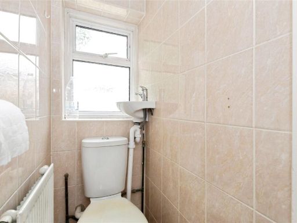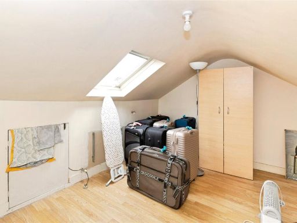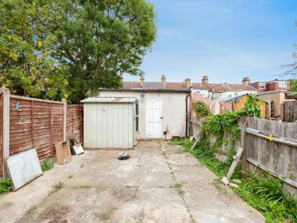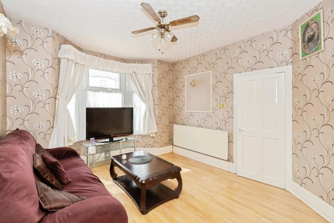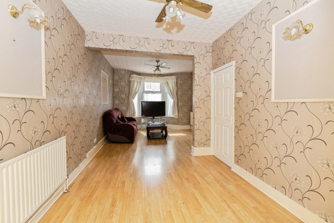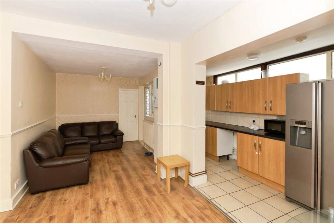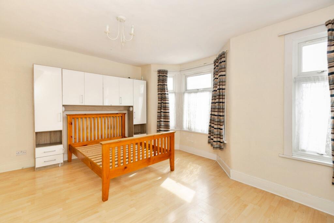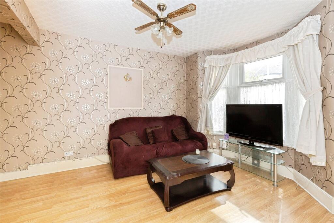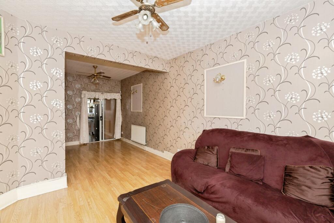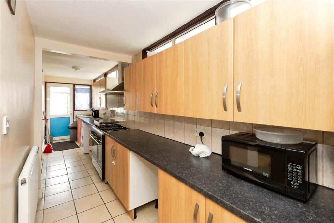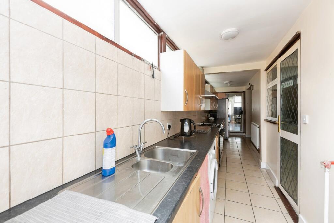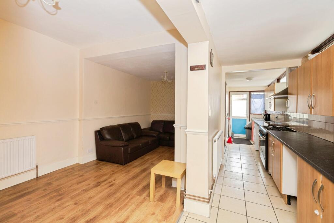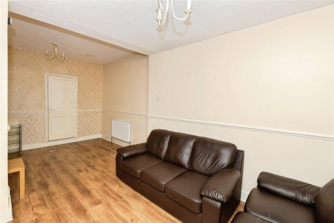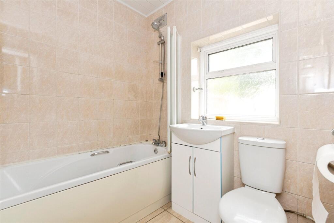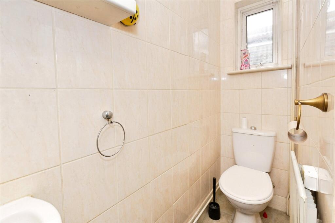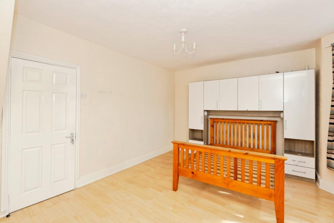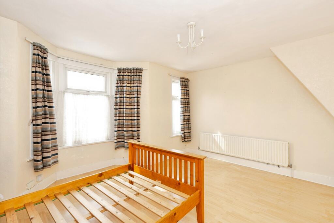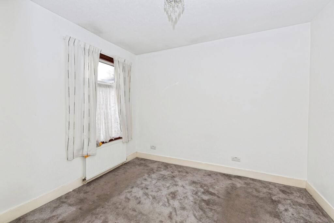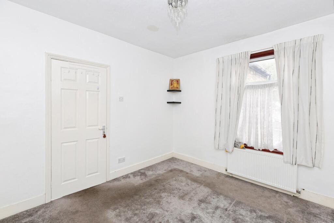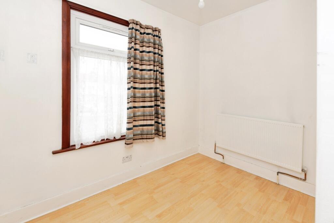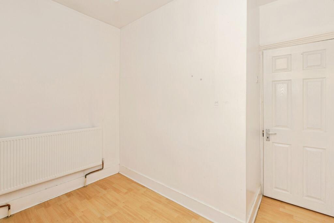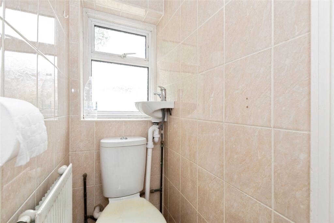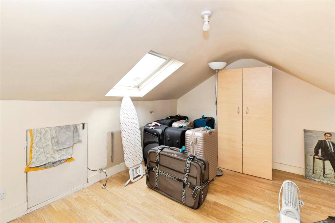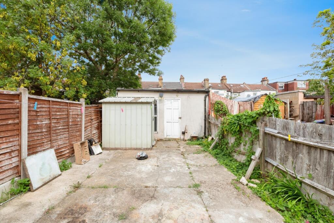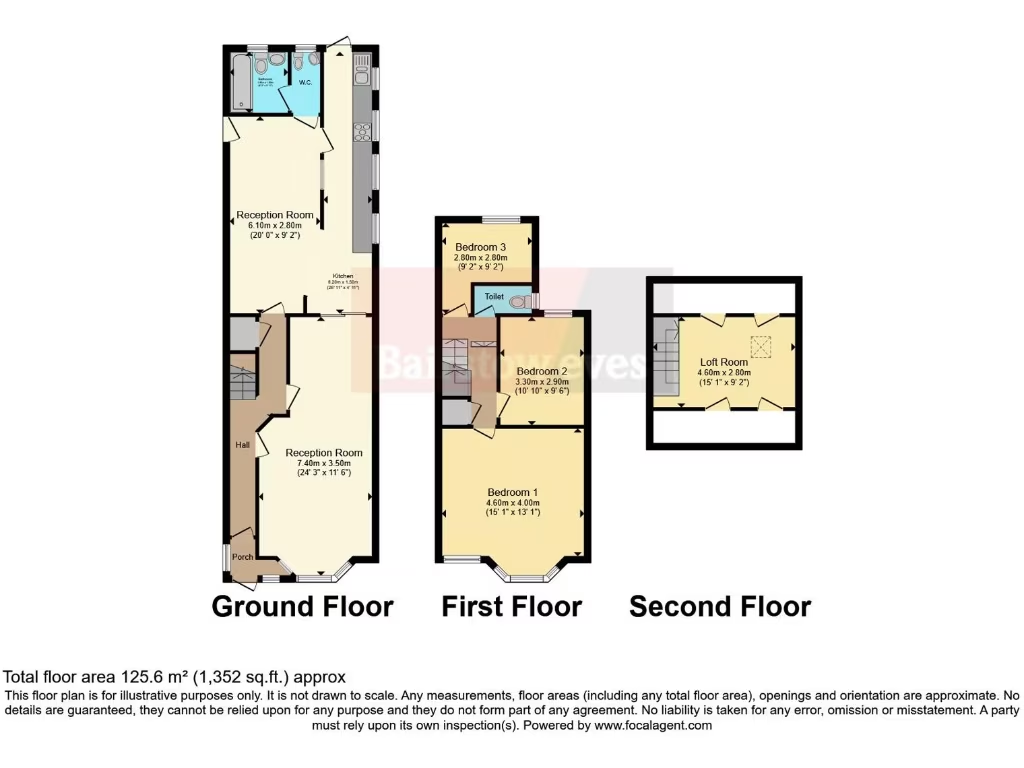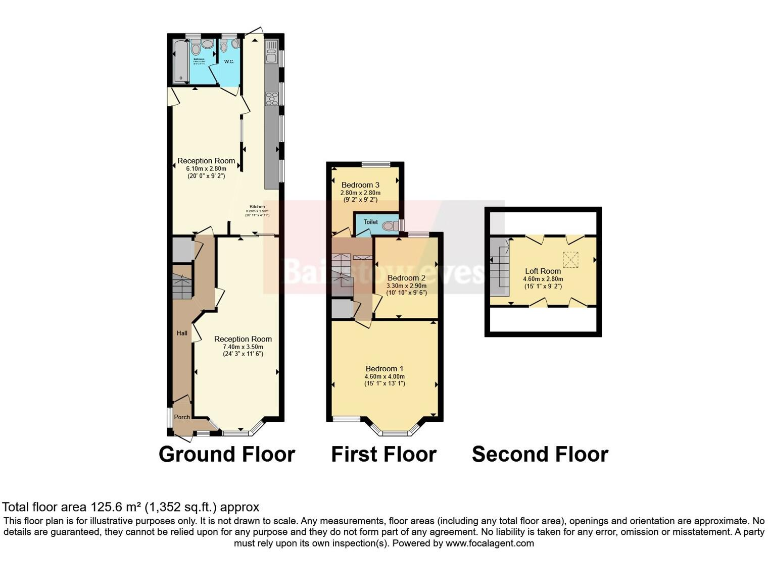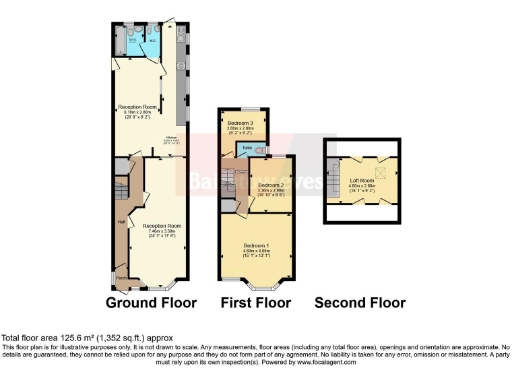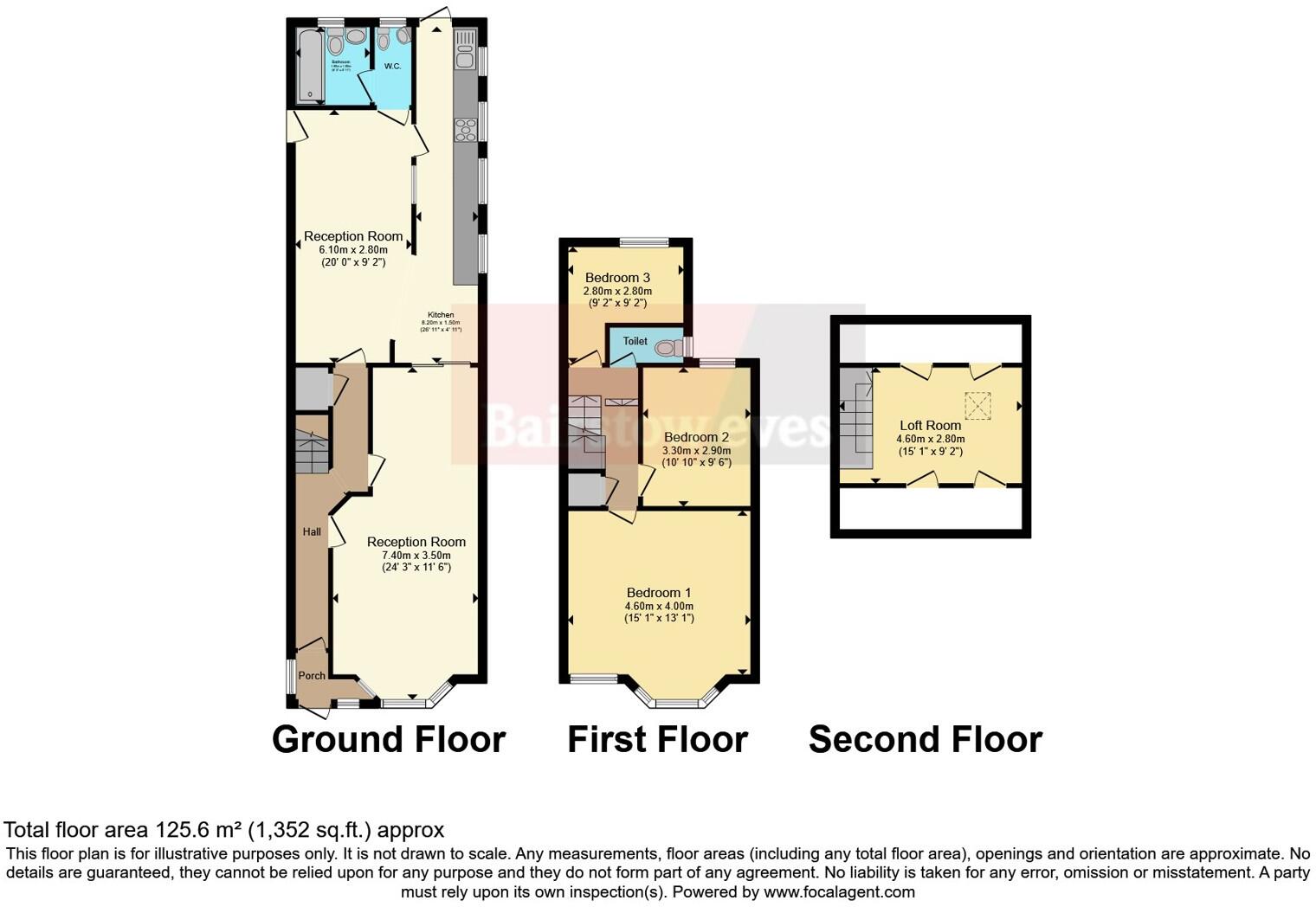Summary - 153 Henley Road IG1 2TP
3 bed 2 bath Terraced
Extended, chain-free 3-bed terrace with loft room and driveway in Ilford IG1.
- Extended mid-terrace with approx. 1,352 sq ft across several floors
- Freehold, chain-free sale for quicker completion
- Through lounge, second reception and lengthy fitted kitchen
- Loft room with fixed stairs adds usable space
- Small rear garden, brick outbuilding and storage shed
- Driveway with dropped curb for one vehicle (off-street parking)
- Built 1900–1929; solid brick walls assumed uninsulated
- Some internal fittings and decor are dated; selective updating likely
This extended mid-terrace on Henley Road offers spacious, flexible living across multiple floors — ideal for a growing family or a buy-to-let investor. The ground floor features a through lounge, separate reception, and a long fitted kitchen, with a full bathroom plus an extra ground-floor WC. Upstairs are two double bedrooms, a single bedroom, an additional WC and a loft room accessed by fixed stairs.
Outside there is a small rear garden with a brick-built outbuilding and storage shed, plus a dropped-curb driveway to the front suitable for one vehicle. At about 1,352 sq ft and arranged across several levels, the house feels generous for its plot size and benefits from double glazing and gas central heating via a boiler and radiators.
Built around 1900–1929 from solid brick, the property is described as well maintained with no major works required, though some internal fittings and decor are dated (mid‑century / late 20th-century style in reception rooms). The walls are assumed to have no insulation, which could affect running costs and may be an upgrade consideration.
Location advantages include easy access to local amenities, good bus links and fast broadband and mobile signal. Strong nearby schools (including an Outstanding secondary) add to the family appeal. The freehold, chain-free status simplifies the purchase for buyers wanting a quicker move or investors seeking prompt completion.
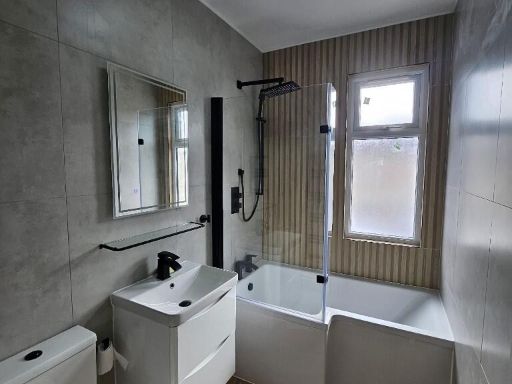 3 bedroom terraced house for sale in Henley Road, Ilford, London, IG1 — £499,995 • 3 bed • 1 bath • 689 ft²
3 bedroom terraced house for sale in Henley Road, Ilford, London, IG1 — £499,995 • 3 bed • 1 bath • 689 ft²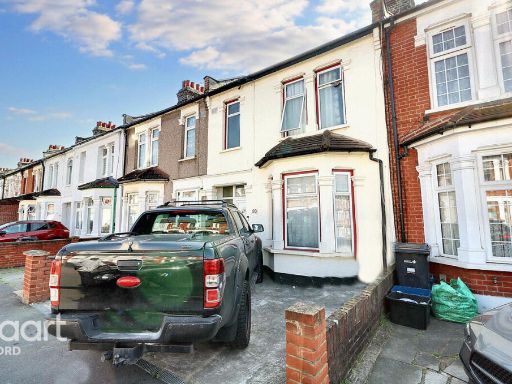 3 bedroom terraced house for sale in Kingston Road, Ilford, IG1 — £475,000 • 3 bed • 2 bath • 1006 ft²
3 bedroom terraced house for sale in Kingston Road, Ilford, IG1 — £475,000 • 3 bed • 2 bath • 1006 ft²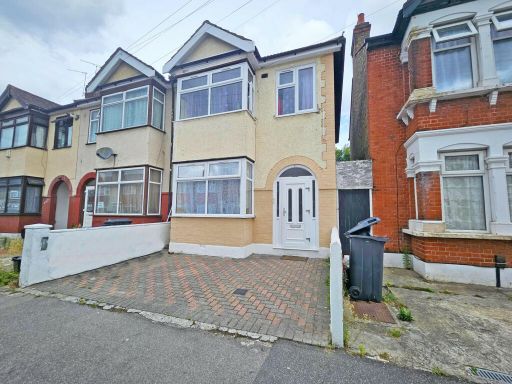 3 bedroom end of terrace house for sale in Hampton Road, Ilford, IG1 — £520,000 • 3 bed • 1 bath • 1150 ft²
3 bedroom end of terrace house for sale in Hampton Road, Ilford, IG1 — £520,000 • 3 bed • 1 bath • 1150 ft²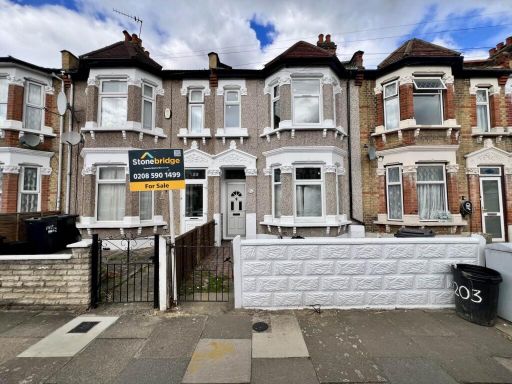 3 bedroom terraced house for sale in Henley Road, Ilford, IG1 — £500,000 • 3 bed • 2 bath • 947 ft²
3 bedroom terraced house for sale in Henley Road, Ilford, IG1 — £500,000 • 3 bed • 2 bath • 947 ft²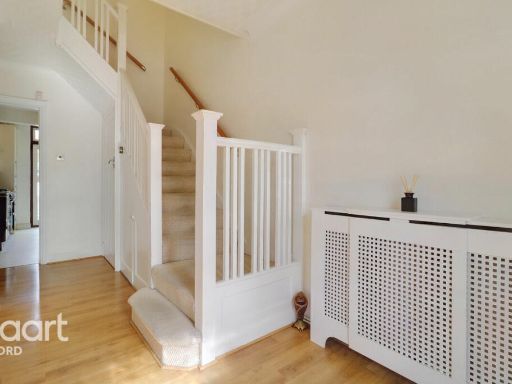 3 bedroom terraced house for sale in Wanstead Lane, Ilford, IG1 — £625,000 • 3 bed • 2 bath • 1265 ft²
3 bedroom terraced house for sale in Wanstead Lane, Ilford, IG1 — £625,000 • 3 bed • 2 bath • 1265 ft²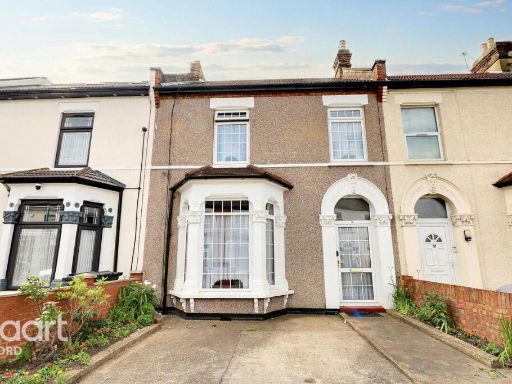 3 bedroom terraced house for sale in Dudley Road, Ilford, IG1 — £500,000 • 3 bed • 1 bath • 1173 ft²
3 bedroom terraced house for sale in Dudley Road, Ilford, IG1 — £500,000 • 3 bed • 1 bath • 1173 ft²