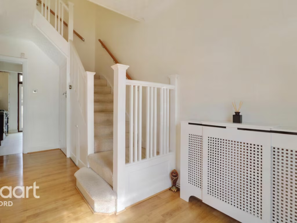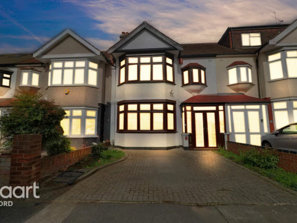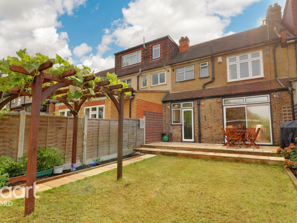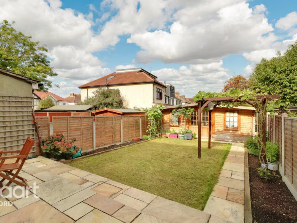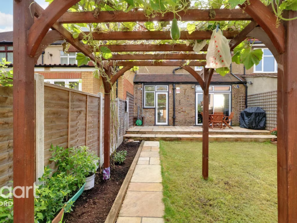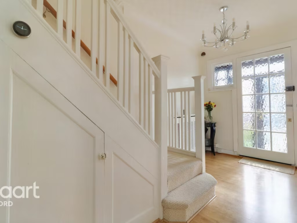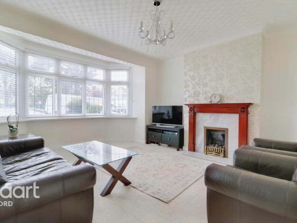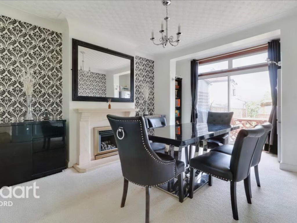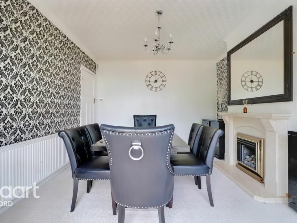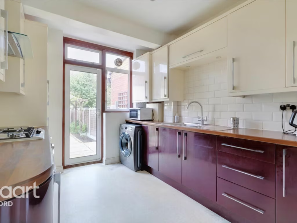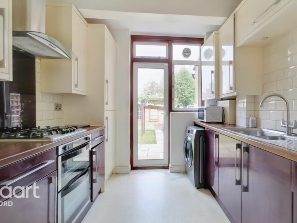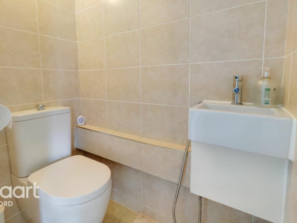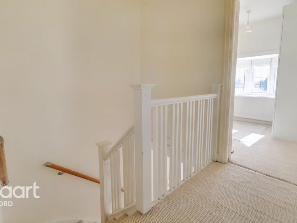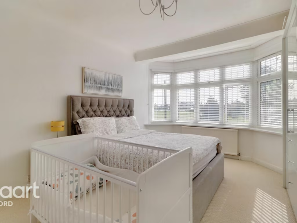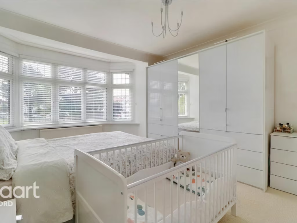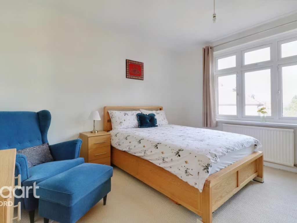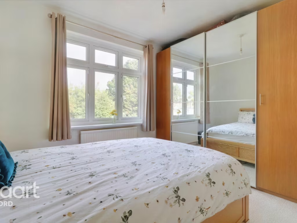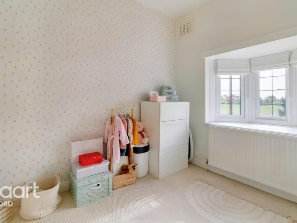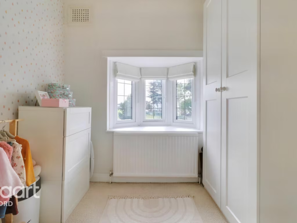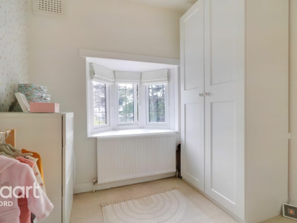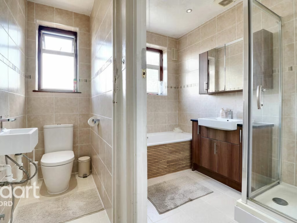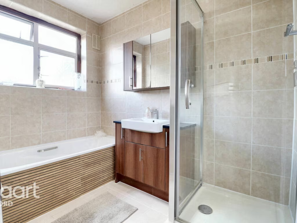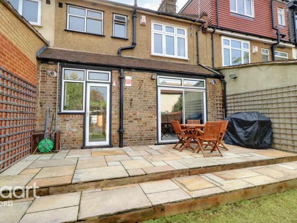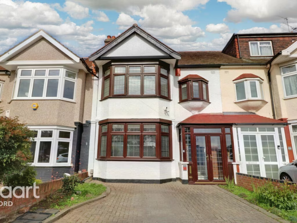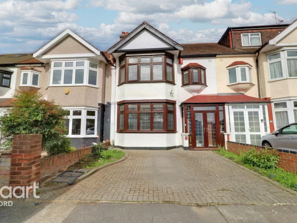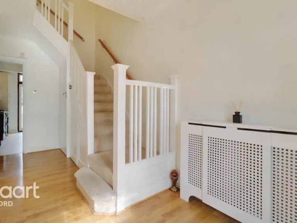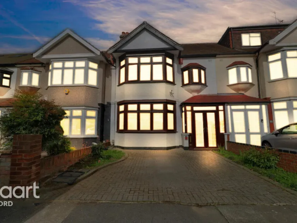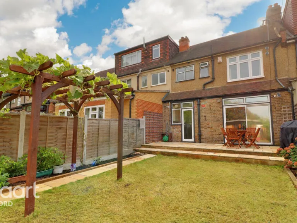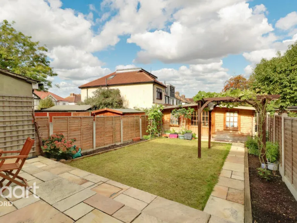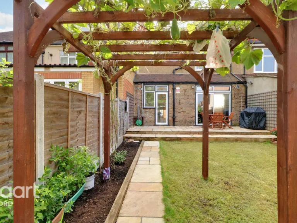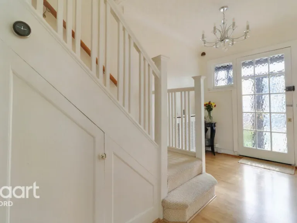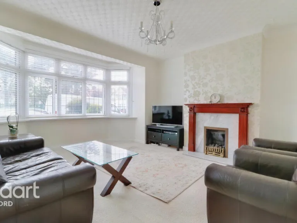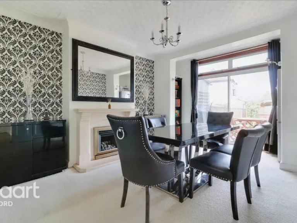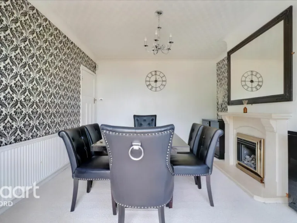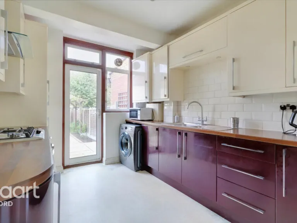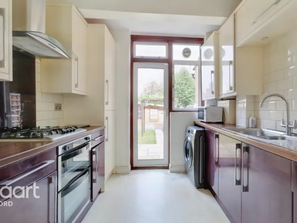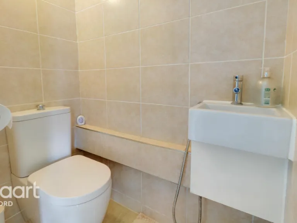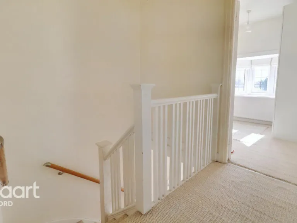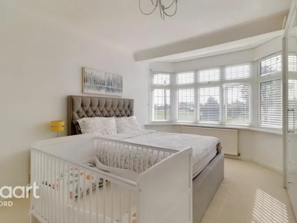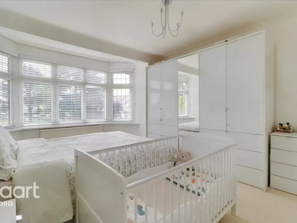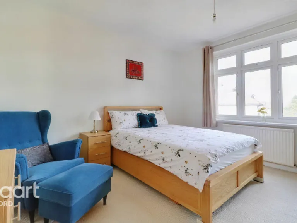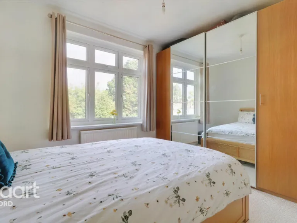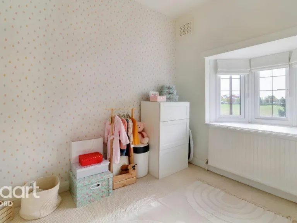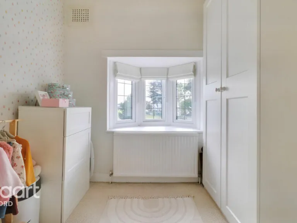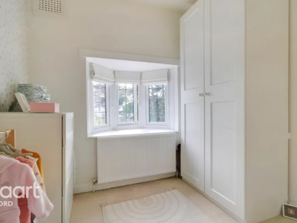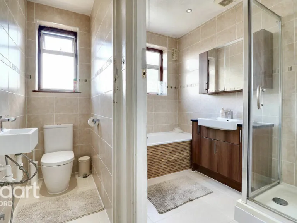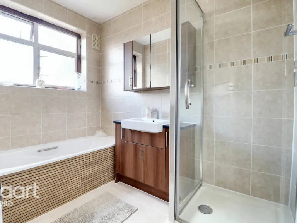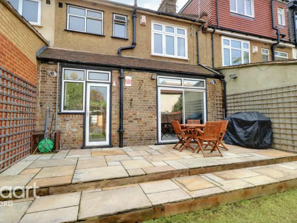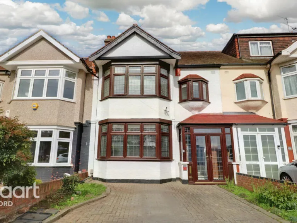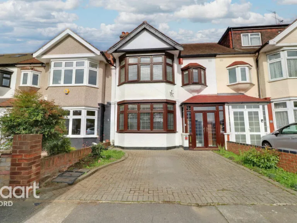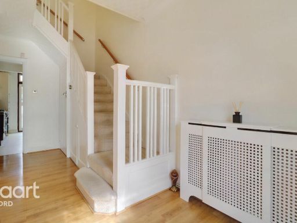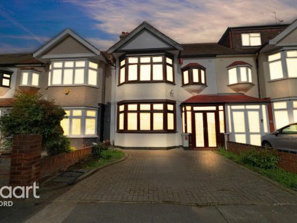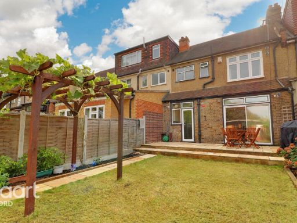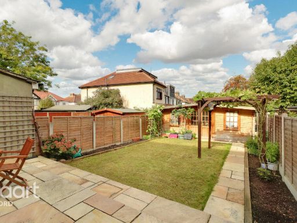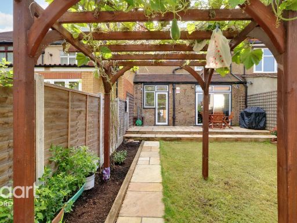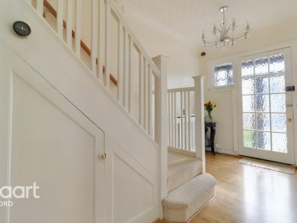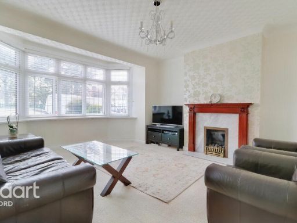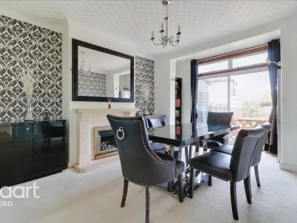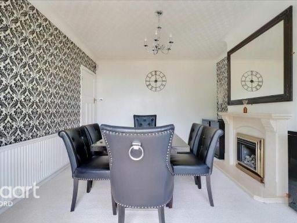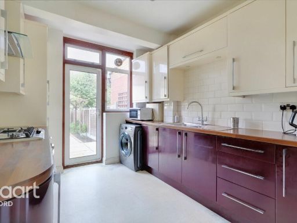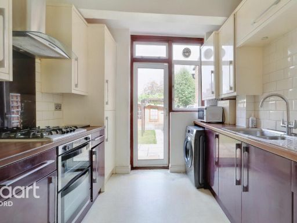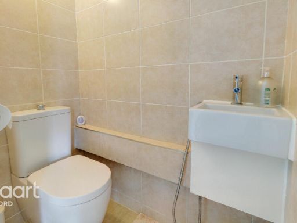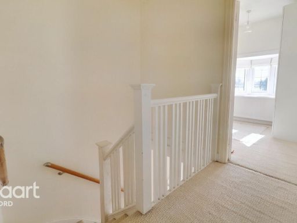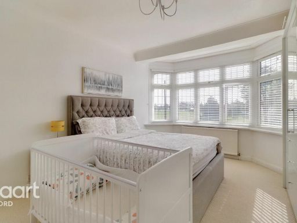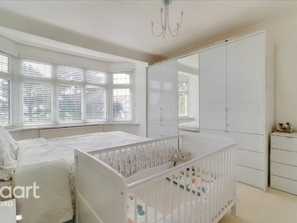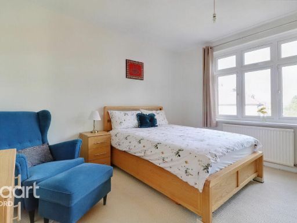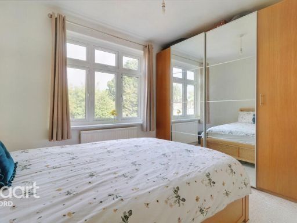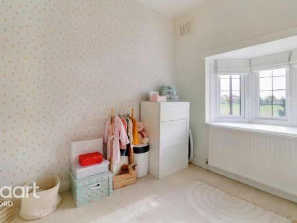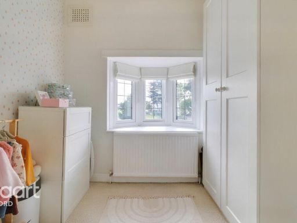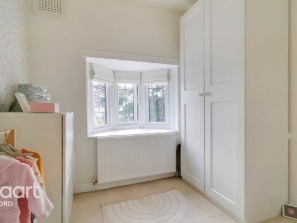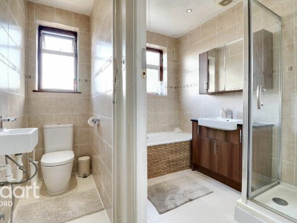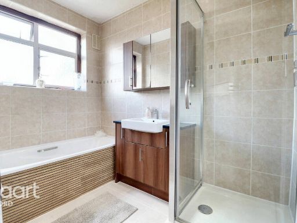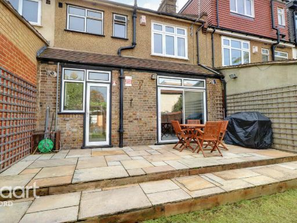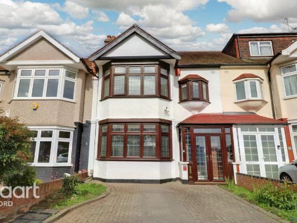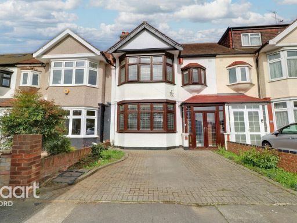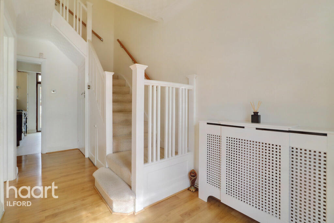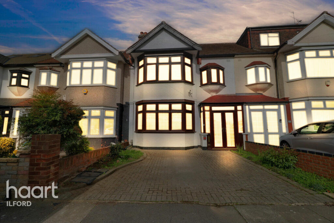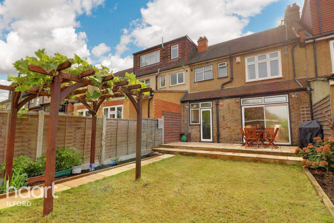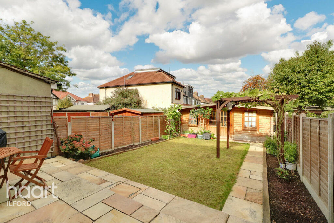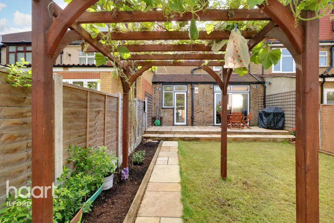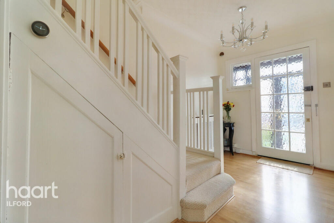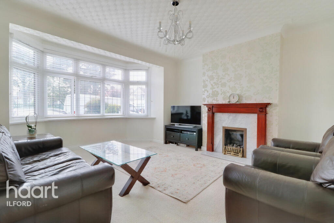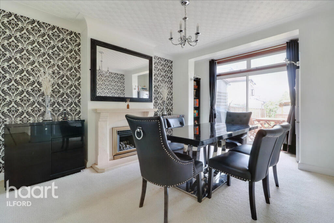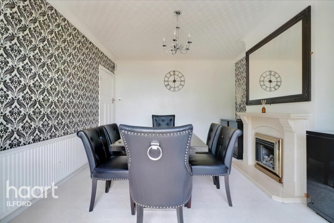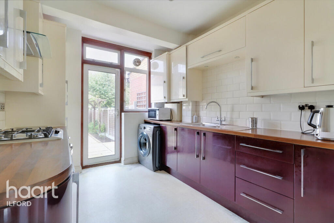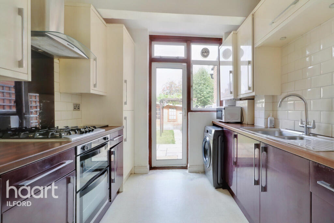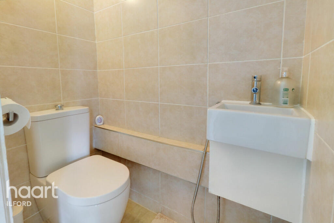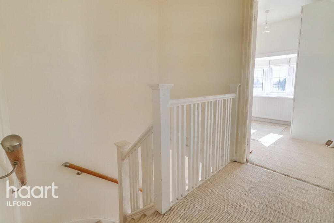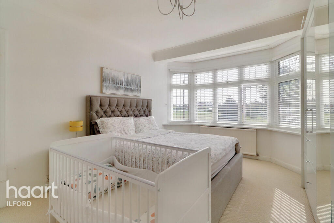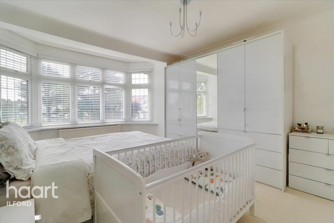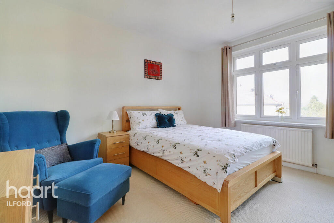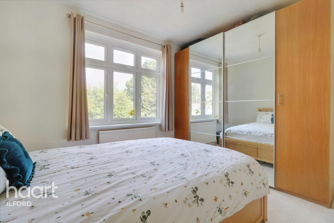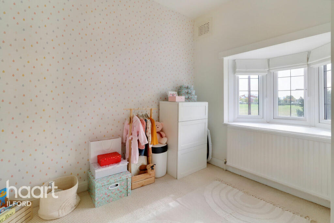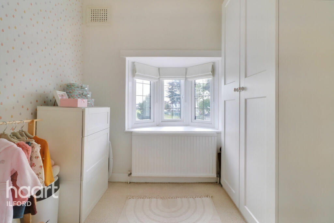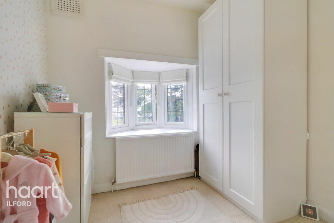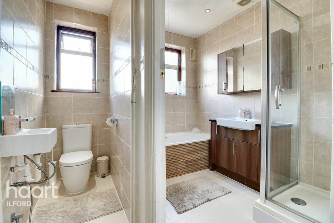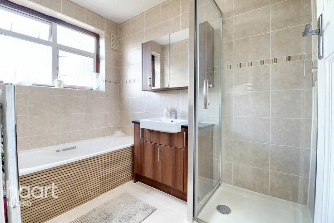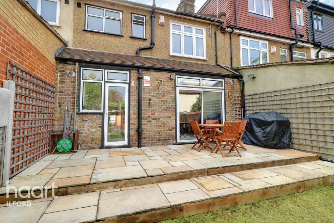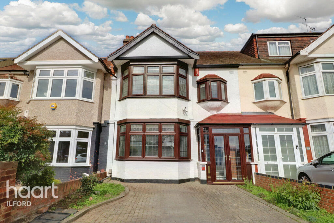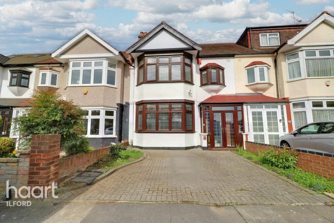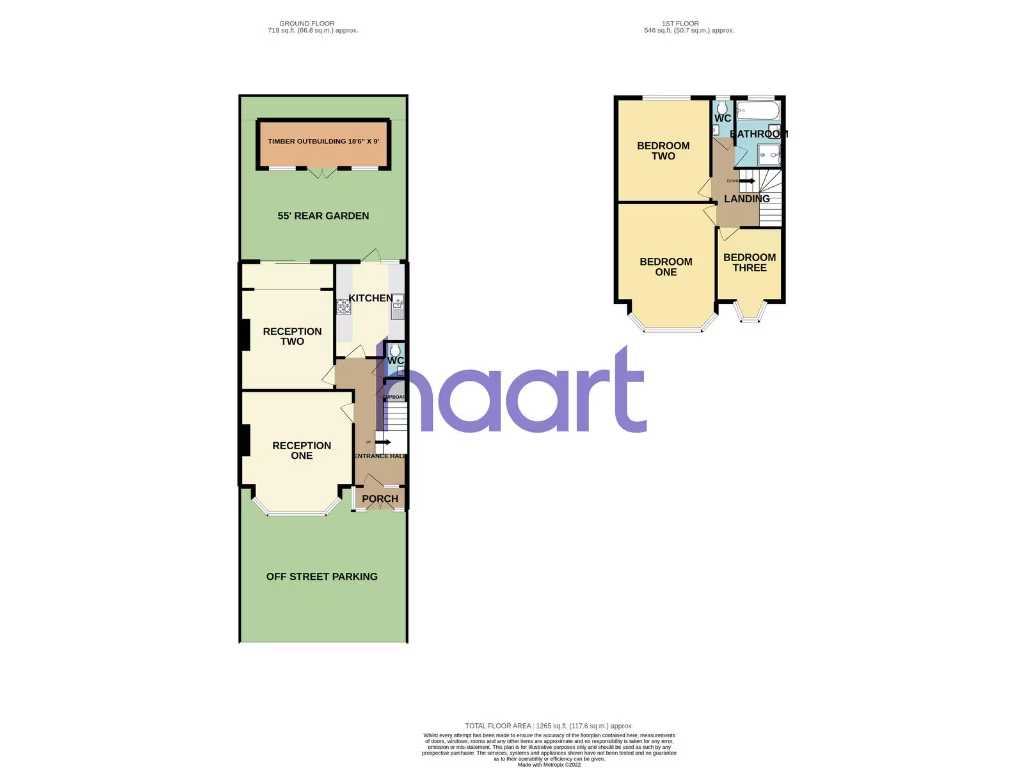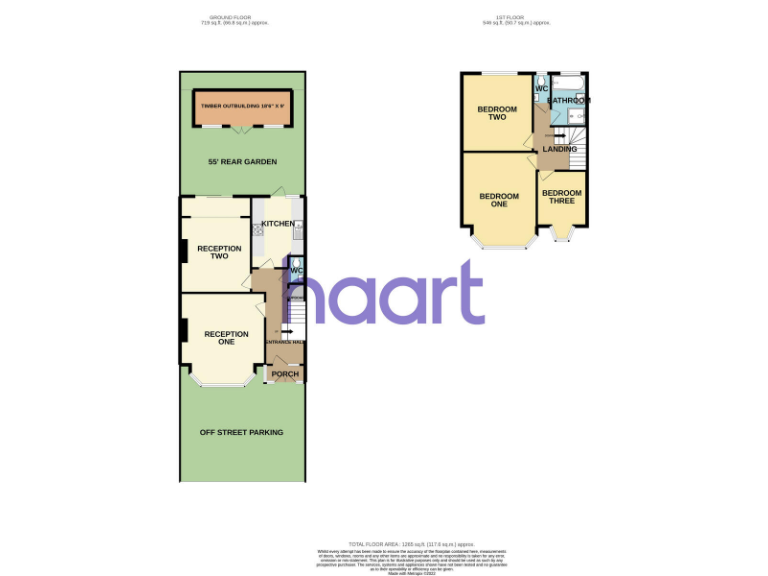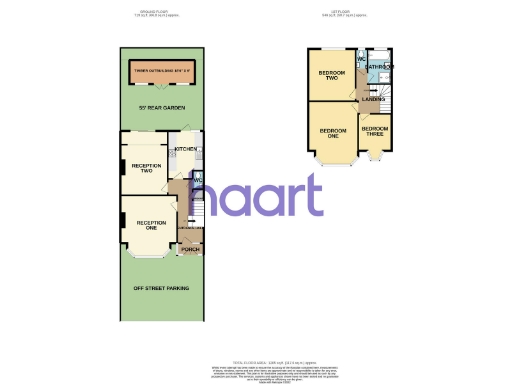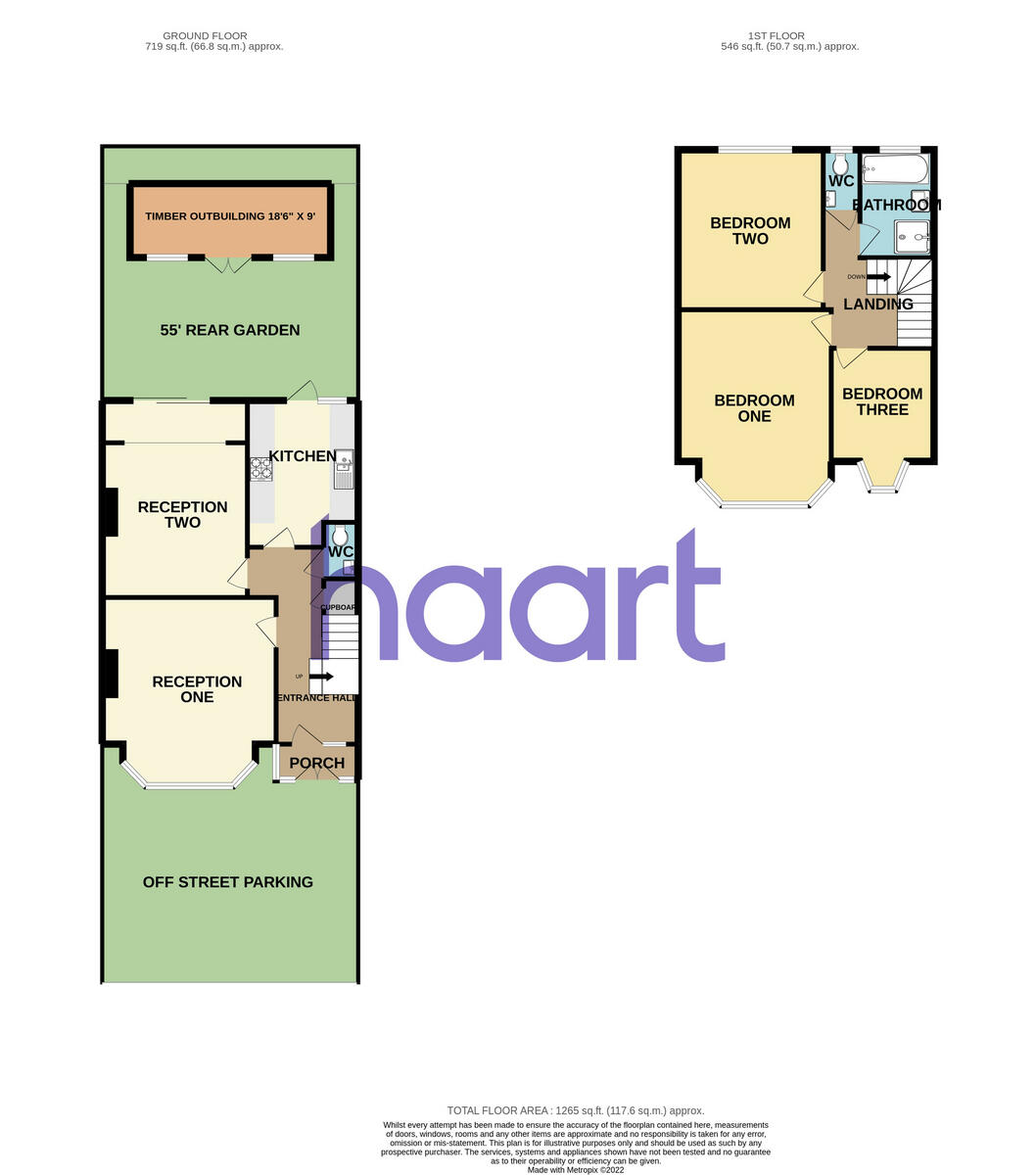Summary - 106 WANSTEAD LANE ILFORD IG1 3SE
3 bed 2 bath Terraced
Large family home with garden, parking and loft conversion potential in top school catchment..
- Three generous bedrooms with first-floor bathroom and separate WC
- Large landing with excellent loft conversion potential (subject to consent)
- Two spacious receptions plus well-sized fitted kitchen
- Rear garden ~55ft with large timber outbuilding (office/gym/storage)
- Off-street parking for two cars; enclosed porch and large entrance hall
- Solid brick circa 1900–1929; likely no cavity insulation
- Council tax band above average; small plot for the area
- Close to Redbridge/Gants Hill/Ilford stations and top local schools
This spacious three-bedroom mid-terrace in Ilford offers generous living space across two reception rooms, a good-sized kitchen and a large entrance hall, ideal for family life. The rear garden stretches to around 55ft and includes a sizeable timber outbuilding suitable for storage, a home office or gym. The property benefits from off-street parking for two cars, double glazing and recent maintenance that makes it largely move-in ready.
The first floor houses three well-proportioned bedrooms, a bathroom with a separate shower and a separate WC. A roomy landing and roof space present clear loft conversion potential to add another bedroom and increase value (subject to planning). There is also scope to extend at ground floor level into the rear, offering further uplift for growing families.
Practical points to note: the house is a freehold traditional build (c.1900–1929) with solid brick walls and no assumed cavity insulation, and council tax is above average. The location is a strong selling point — close to Redbridge, Gants Hill and Ilford stations, excellent local schools including an Outstanding secondary, fast broadband and good mobile signal. This home suits buyers wanting immediate space with straightforward potential to extend or adapt over time.
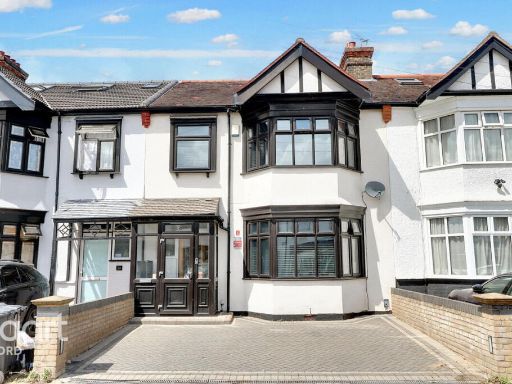 3 bedroom terraced house for sale in St Georges Road, Ilford, IG1 — £625,000 • 3 bed • 1 bath • 1210 ft²
3 bedroom terraced house for sale in St Georges Road, Ilford, IG1 — £625,000 • 3 bed • 1 bath • 1210 ft²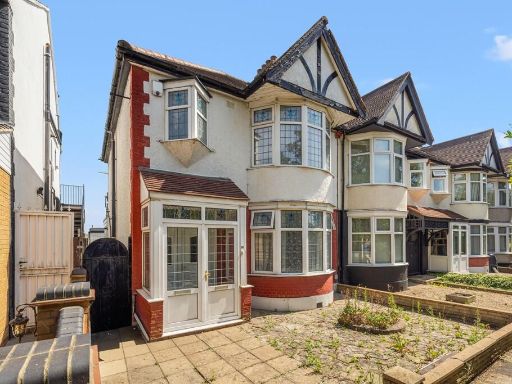 3 bedroom semi-detached house for sale in Park View Gardens, Woodford Avenue, Ilford, London, IG4 — £625,000 • 3 bed • 2 bath • 1087 ft²
3 bedroom semi-detached house for sale in Park View Gardens, Woodford Avenue, Ilford, London, IG4 — £625,000 • 3 bed • 2 bath • 1087 ft²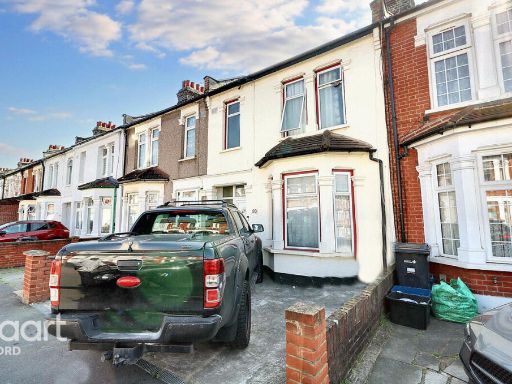 3 bedroom terraced house for sale in Kingston Road, Ilford, IG1 — £475,000 • 3 bed • 2 bath • 1006 ft²
3 bedroom terraced house for sale in Kingston Road, Ilford, IG1 — £475,000 • 3 bed • 2 bath • 1006 ft²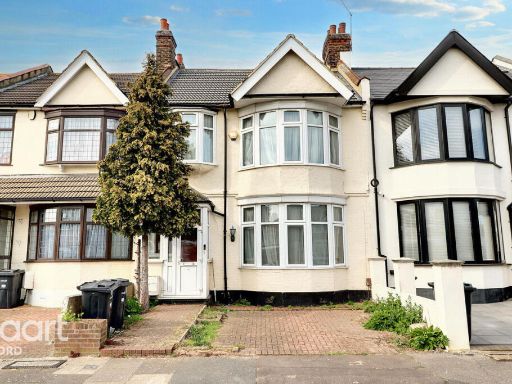 4 bedroom terraced house for sale in Cowley Road, Ilford, IG1 — £600,000 • 4 bed • 1 bath • 1296 ft²
4 bedroom terraced house for sale in Cowley Road, Ilford, IG1 — £600,000 • 4 bed • 1 bath • 1296 ft²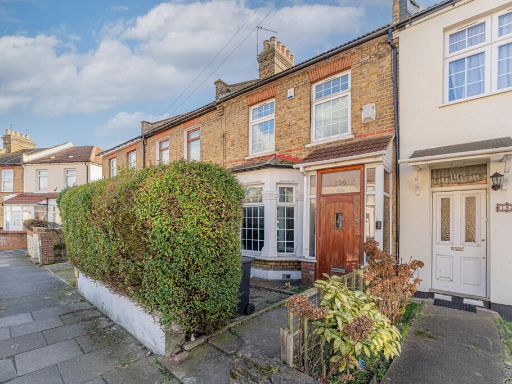 3 bedroom terraced house for sale in Grange Road, Ilford, Greater London, IG1 — £475,000 • 3 bed • 2 bath
3 bedroom terraced house for sale in Grange Road, Ilford, Greater London, IG1 — £475,000 • 3 bed • 2 bath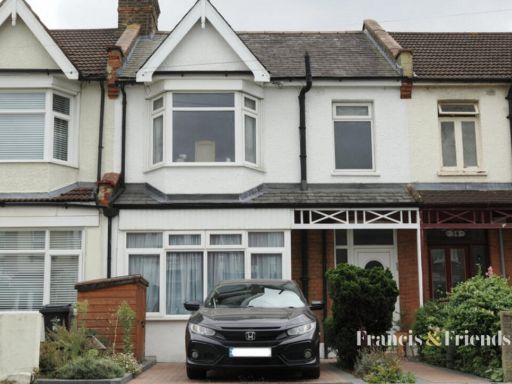 3 bedroom terraced house for sale in Montreal Road, Ilford, IG1 — £550,000 • 3 bed • 1 bath • 1010 ft²
3 bedroom terraced house for sale in Montreal Road, Ilford, IG1 — £550,000 • 3 bed • 1 bath • 1010 ft²