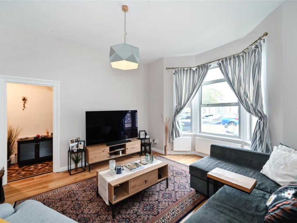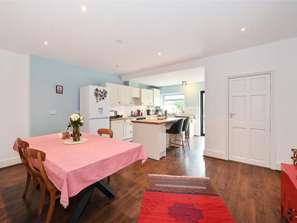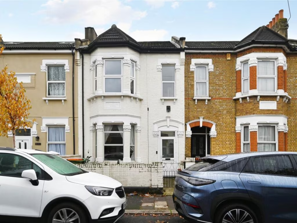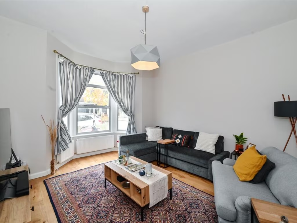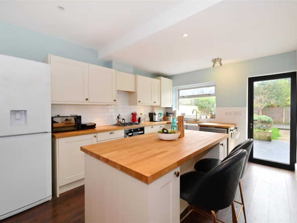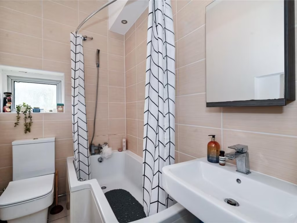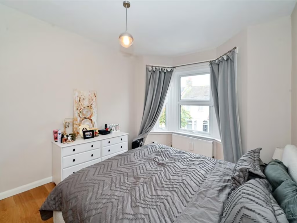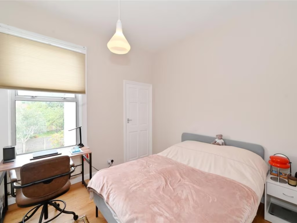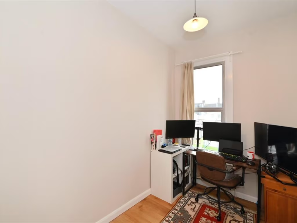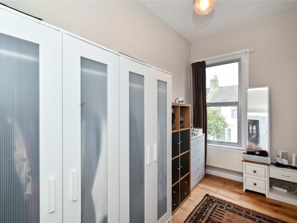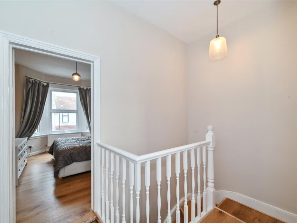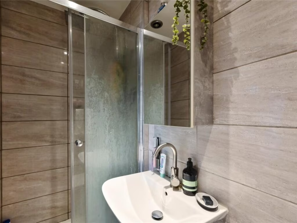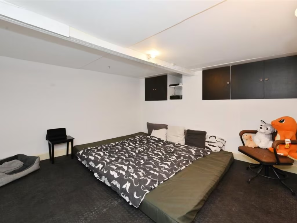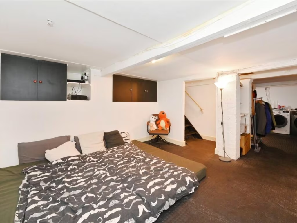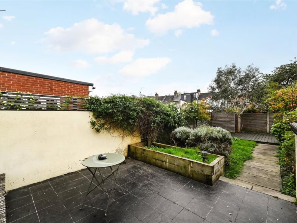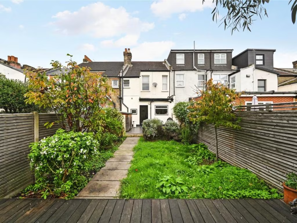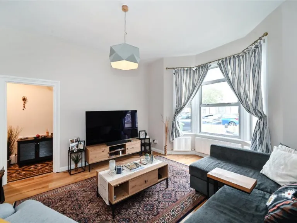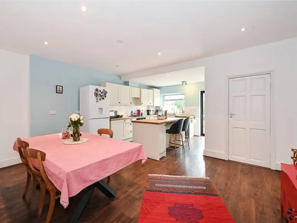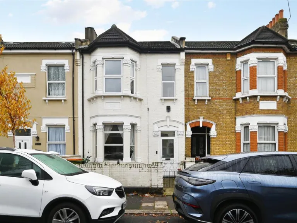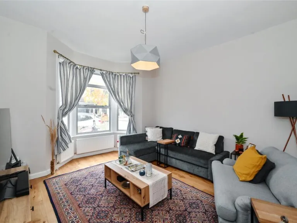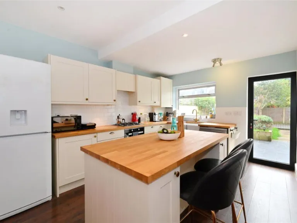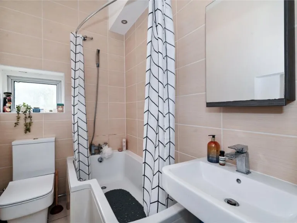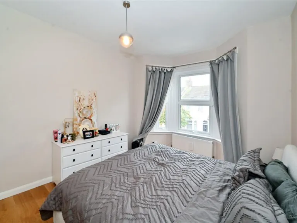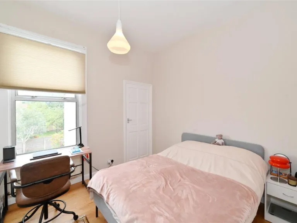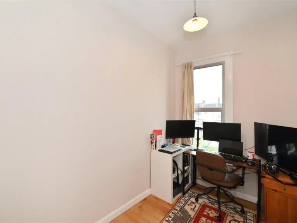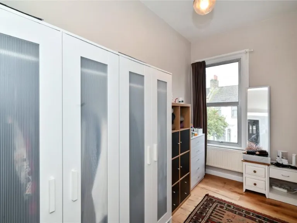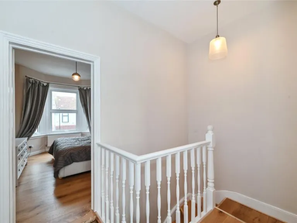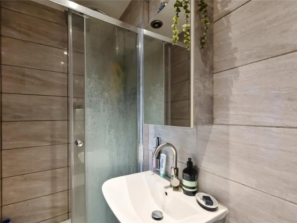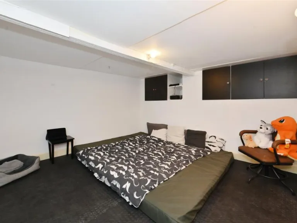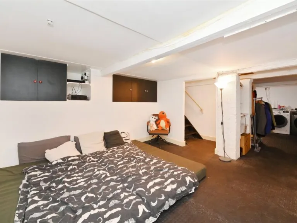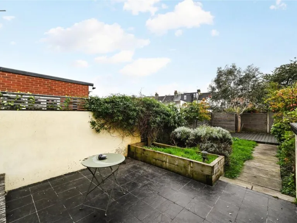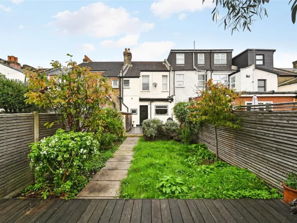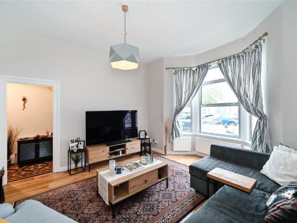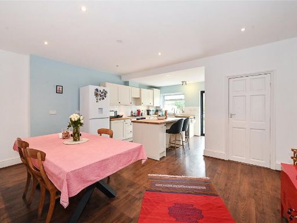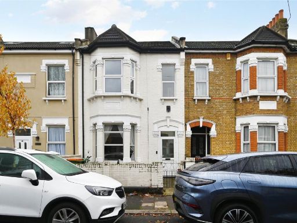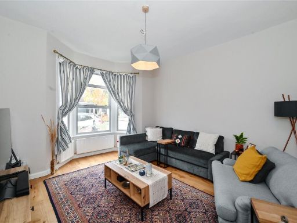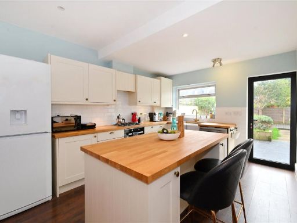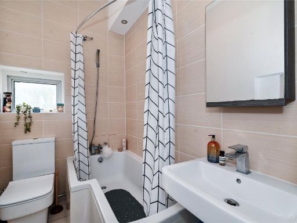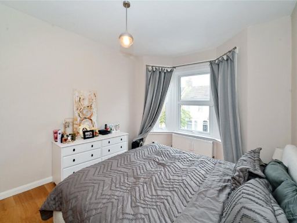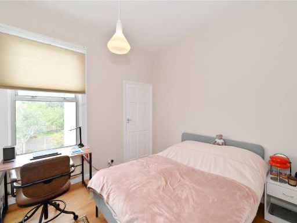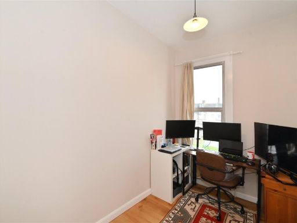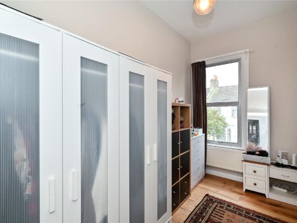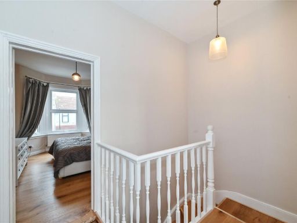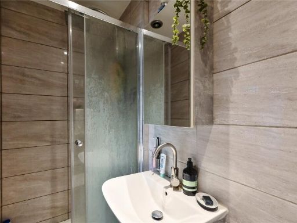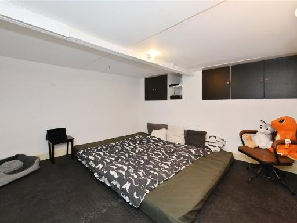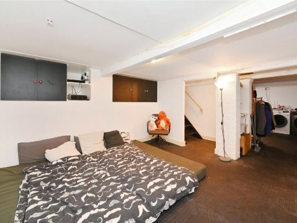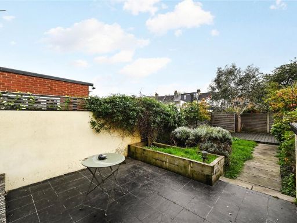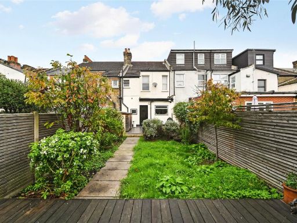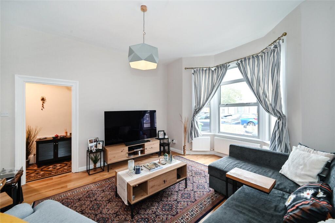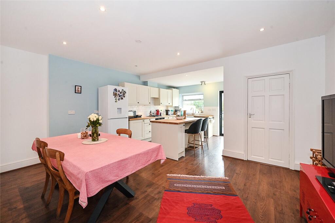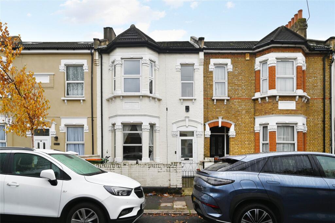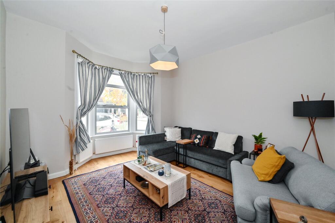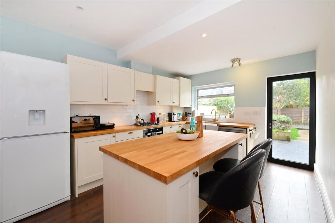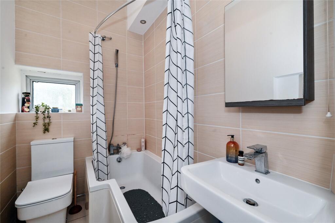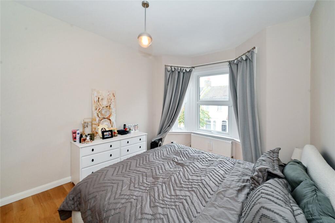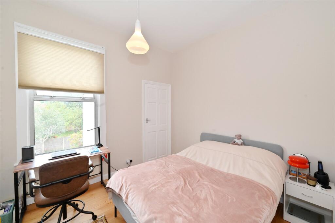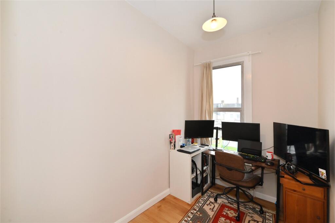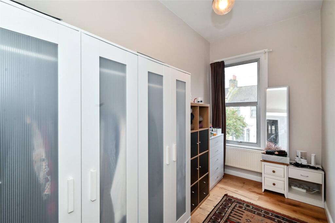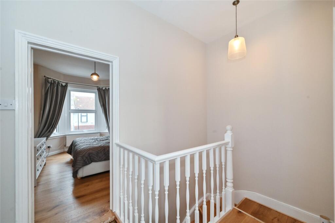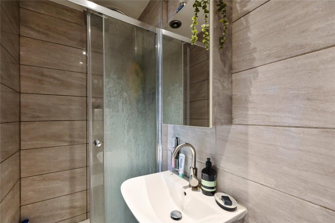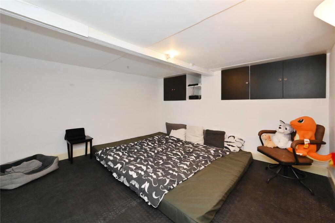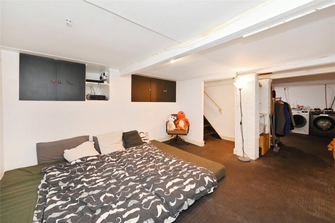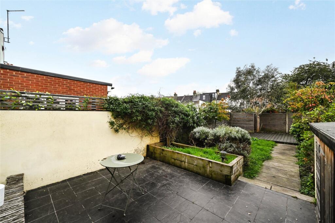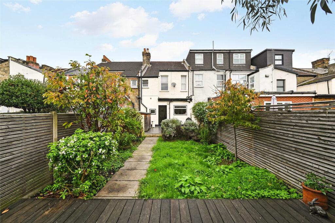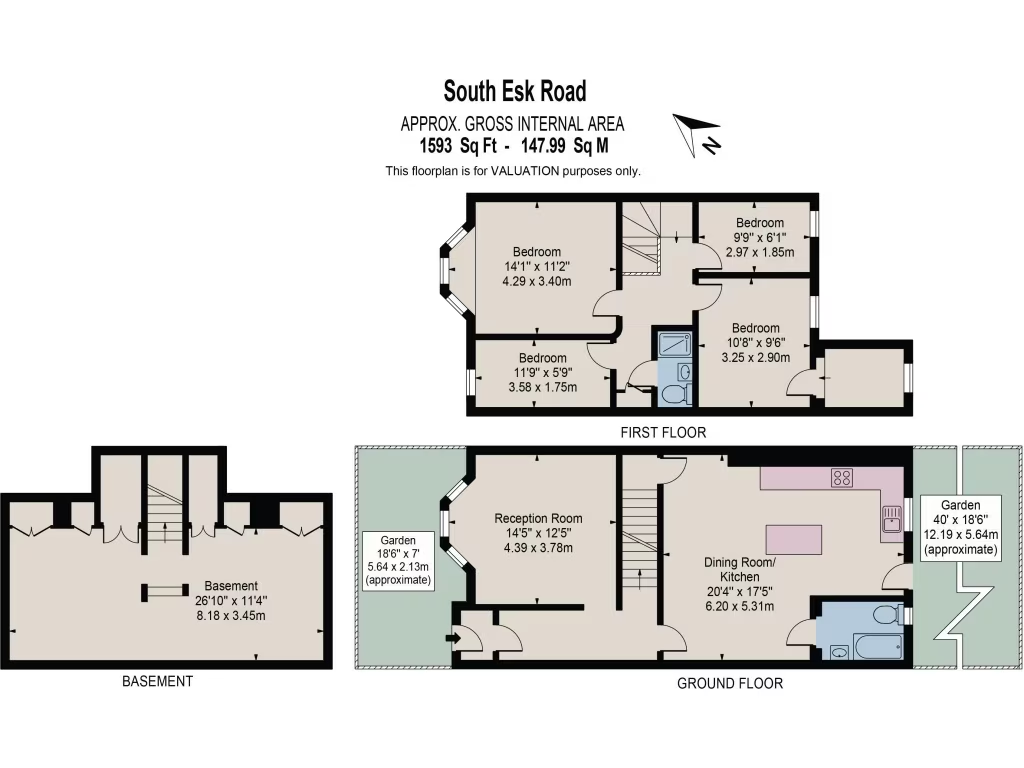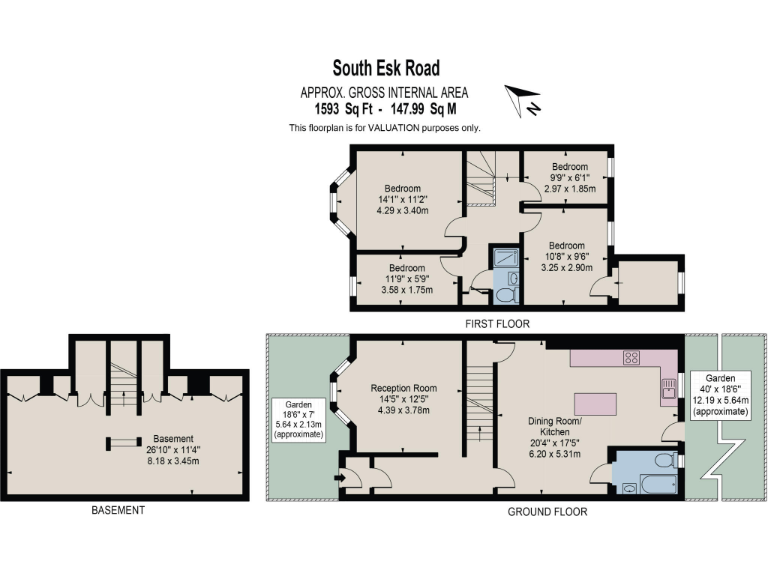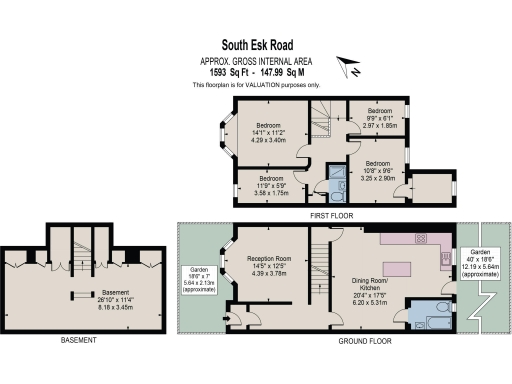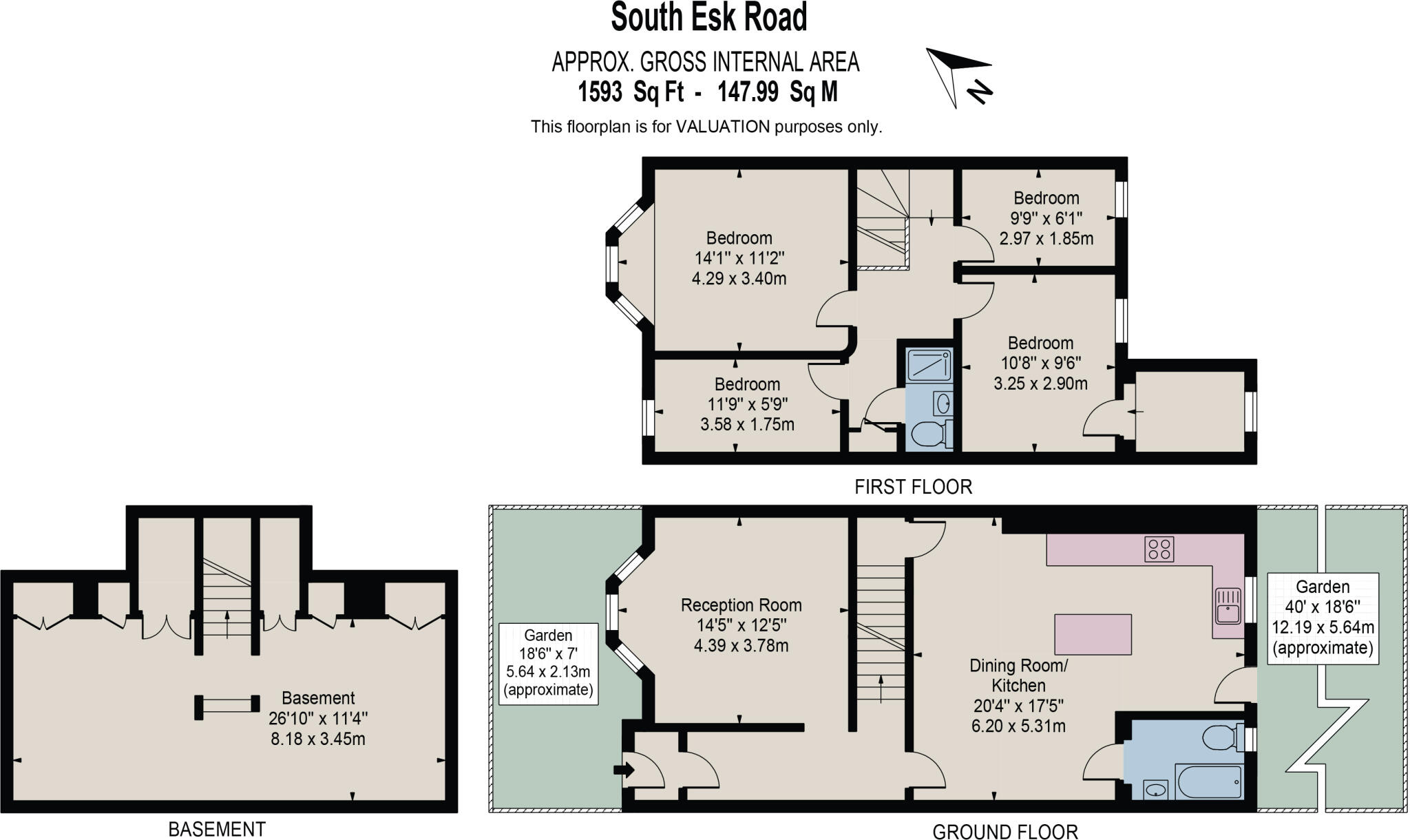Summary - 74 SOUTH ESK ROAD FOREST GATE LONDON E7 8EY
4 bed 2 bath Terraced
Sizeable family home with cellar and loft potential close to Elizabeth Line transport.
4 bedrooms across three floors, generous 1,593 sq ft overall
South-facing rear garden over 40ft+; good natural light to kitchen/diner
Large 26'10" x 11'4" basement — utility, gym, cinema potential
Freehold tenure; under 1 mile to Forest Gate (Elizabeth Line) commuter links
Potential loft conversion subject to planning permission (SSTP)
Solid brick walls, assumed no cavity insulation — upgrade likely needed
Area classified as deprived; consider resale/rental market context
On-street parking only; plot and forecourt are small
This bay-fronted mid-terrace offers spacious family living across basement, ground and first floors with 1,593 sq ft of accommodation. The ground floor has a bay reception and a remodeled open-plan kitchen/diner that flows onto a south-facing rear garden, bringing good natural light to the living spaces. A large cellar provides flexible utility, storage or leisure space.
The house is freehold and sits less than a mile from Forest Gate station (Elizabeth Line), giving fast links to central London and Canary Wharf—an excellent commuter benefit. Local schools include several highly rated options (two rated Outstanding), and nearby amenities and bus routes are plentiful.
Built c.1930–49 with solid brick walls and double glazing, the property is presented in good decorative order but retains scope for improvement. There’s potential for a loft conversion subject to planning permission, which could add value and accommodation. The house sits in a deprived area statistically, so resale and rental yields should be considered in that context.
Notable practical points: heating is via mains-gas boiler and radiators; the cavity/solid wall insulation status is assumed uninsulated, so upgrading insulation would lower running costs. On-street parking is the norm and the plot is small for an inner-London terrace. Buyers should allow for possible refurbishment or modernisation works to suit contemporary tastes.
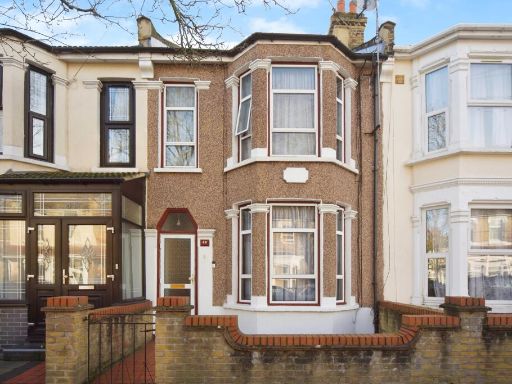 3 bedroom terraced house for sale in Forest Gate, London, E7 — £510,000 • 3 bed • 2 bath • 1239 ft²
3 bedroom terraced house for sale in Forest Gate, London, E7 — £510,000 • 3 bed • 2 bath • 1239 ft²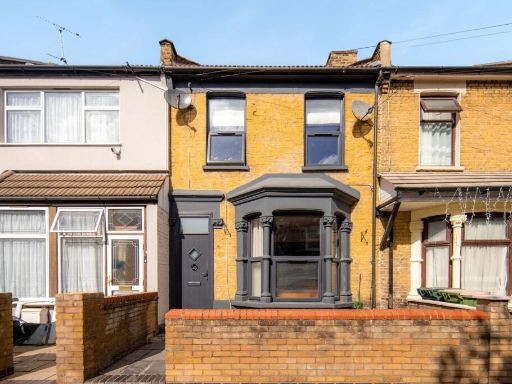 4 bedroom terraced house for sale in Halley Road, London, E7 — £650,000 • 4 bed • 2 bath • 1494 ft²
4 bedroom terraced house for sale in Halley Road, London, E7 — £650,000 • 4 bed • 2 bath • 1494 ft² 3 bedroom terraced house for sale in South Esk Road, Forest Gate, E7 — £550,000 • 3 bed • 2 bath • 1800 ft²
3 bedroom terraced house for sale in South Esk Road, Forest Gate, E7 — £550,000 • 3 bed • 2 bath • 1800 ft²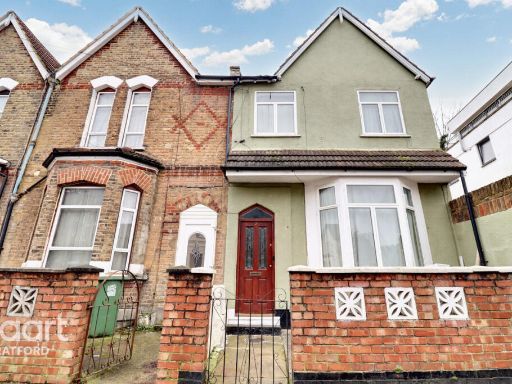 4 bedroom end of terrace house for sale in Macdonald Road, Forest Gate, E7 — £700,000 • 4 bed • 1 bath • 1195 ft²
4 bedroom end of terrace house for sale in Macdonald Road, Forest Gate, E7 — £700,000 • 4 bed • 1 bath • 1195 ft²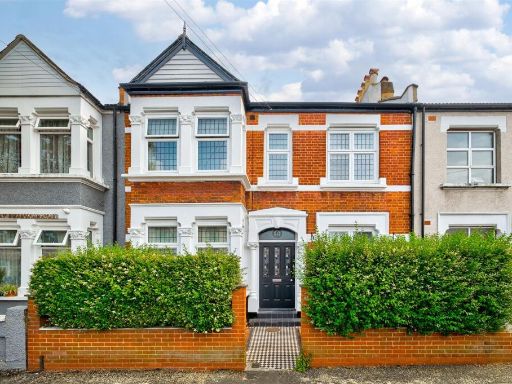 3 bedroom terraced house for sale in Westbury Terrace, Forest Gate, E7 — £675,000 • 3 bed • 2 bath • 973 ft²
3 bedroom terraced house for sale in Westbury Terrace, Forest Gate, E7 — £675,000 • 3 bed • 2 bath • 973 ft²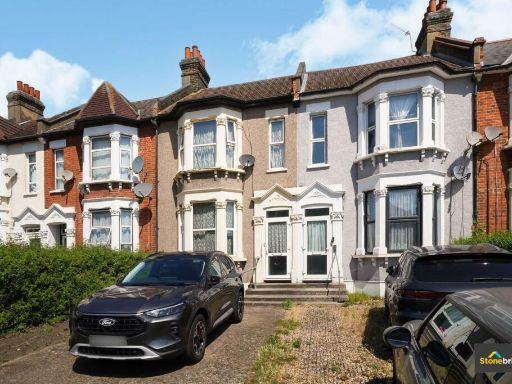 3 bedroom terraced house for sale in Romford Road, Forest Gate, E7 8AB, E7 — £725,000 • 3 bed • 2 bath • 1356 ft²
3 bedroom terraced house for sale in Romford Road, Forest Gate, E7 8AB, E7 — £725,000 • 3 bed • 2 bath • 1356 ft²