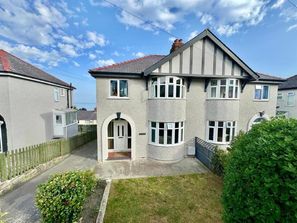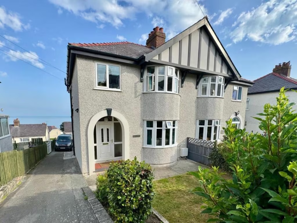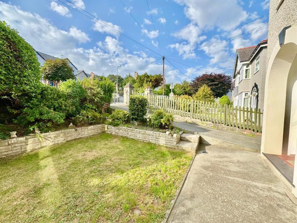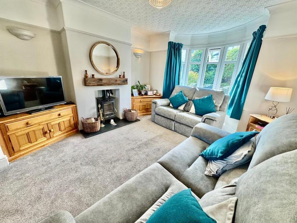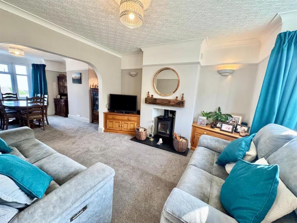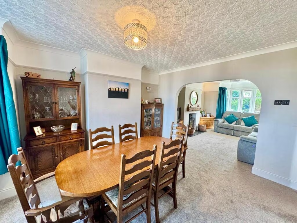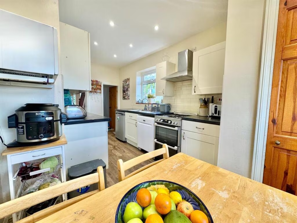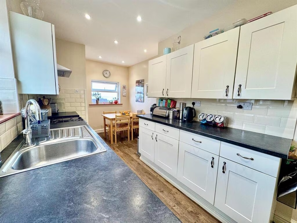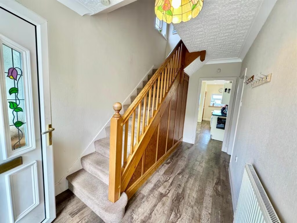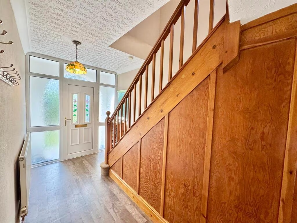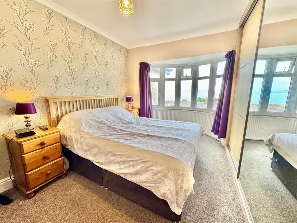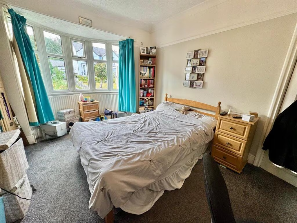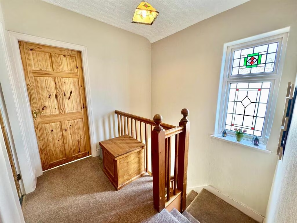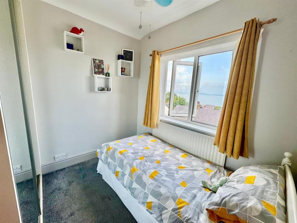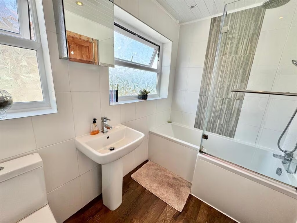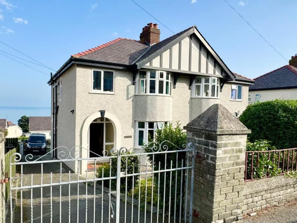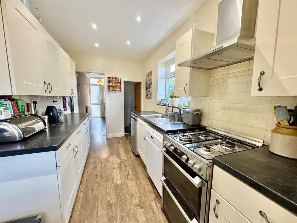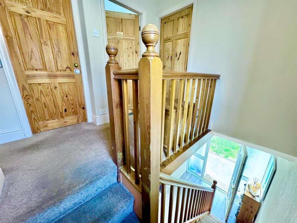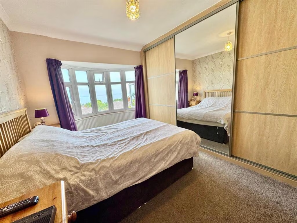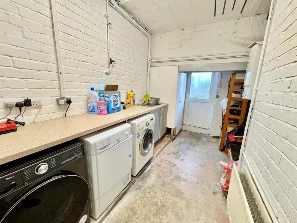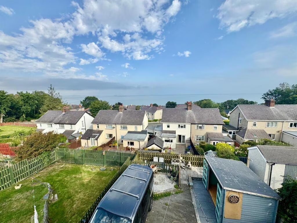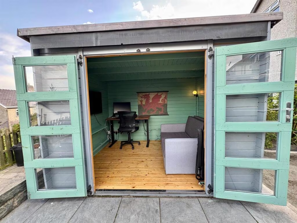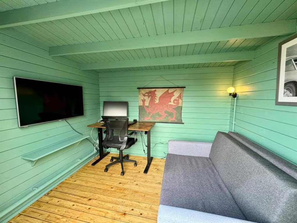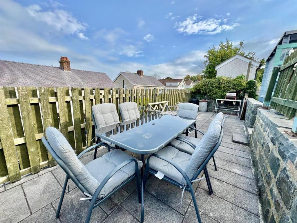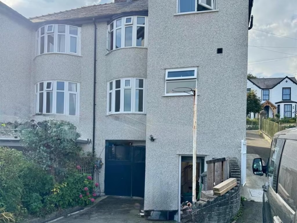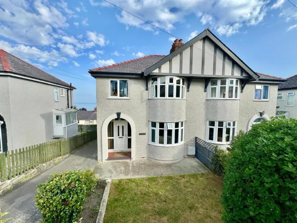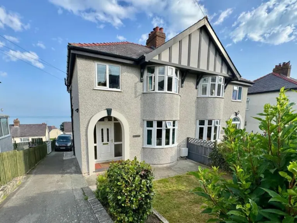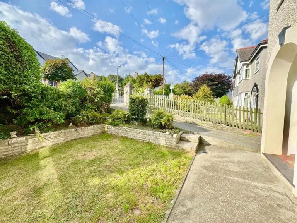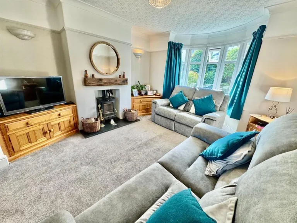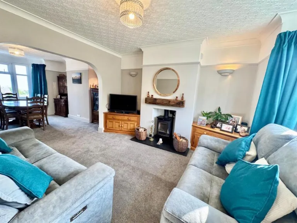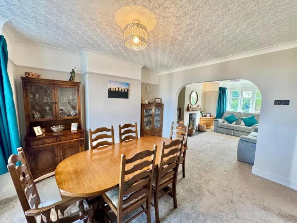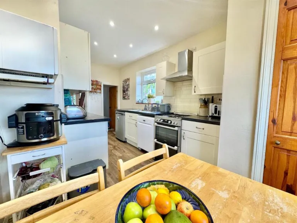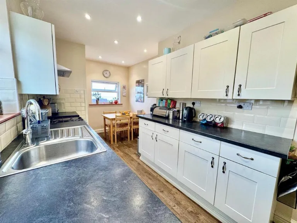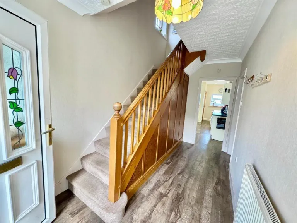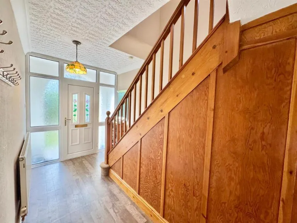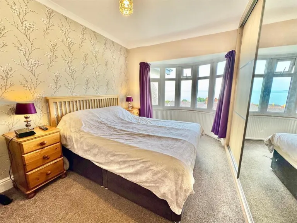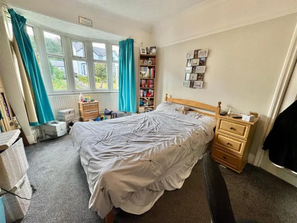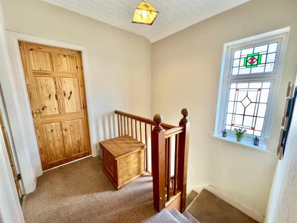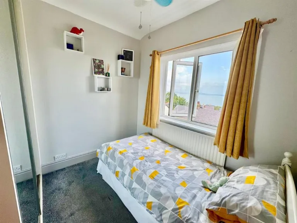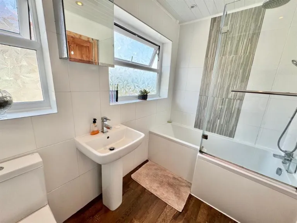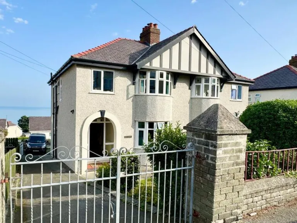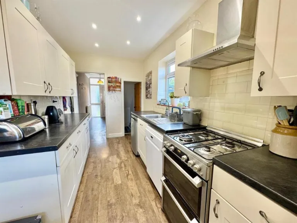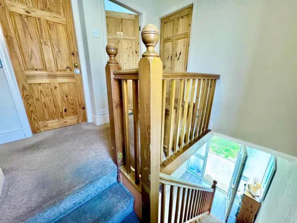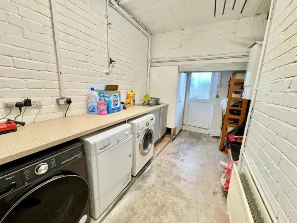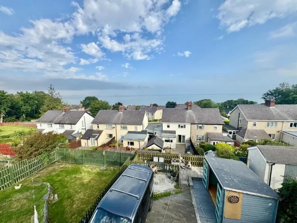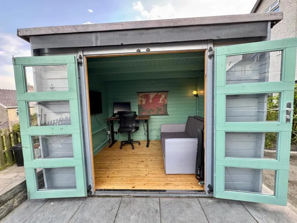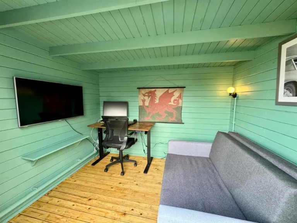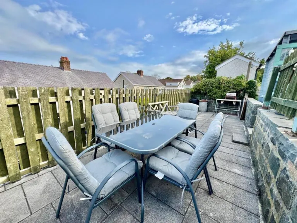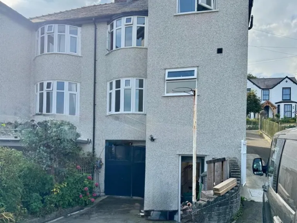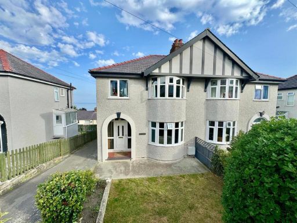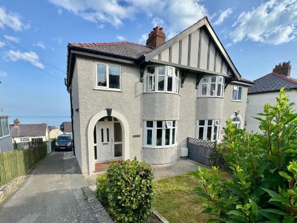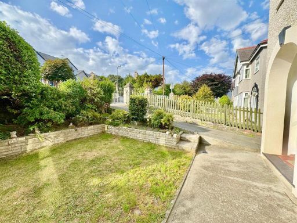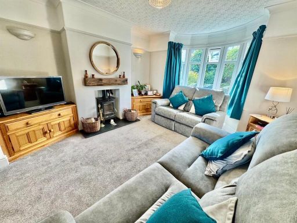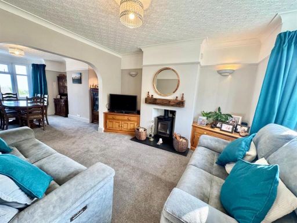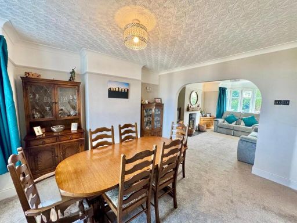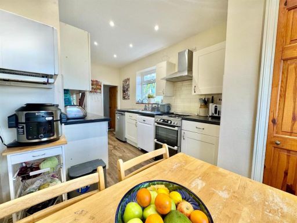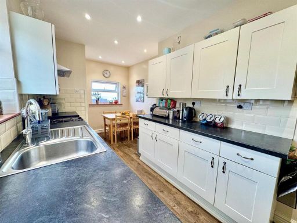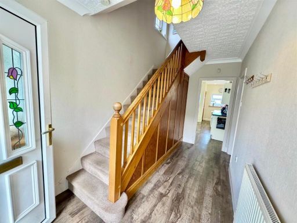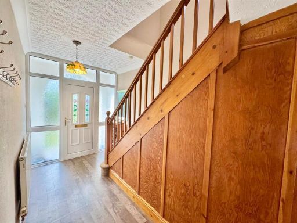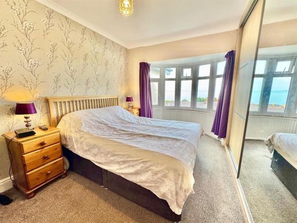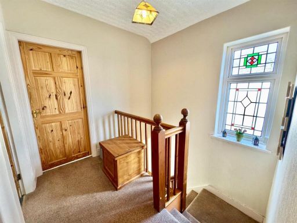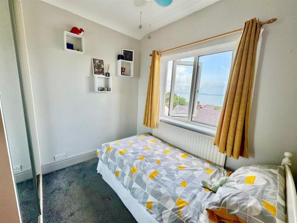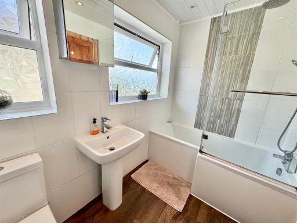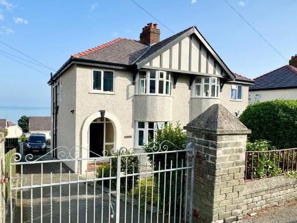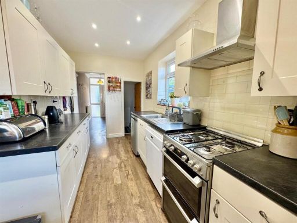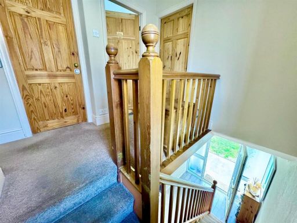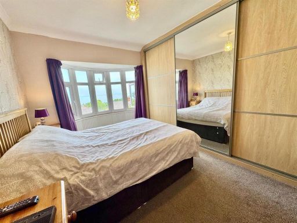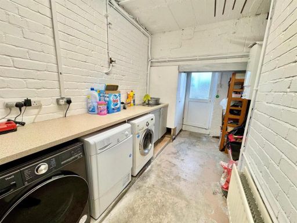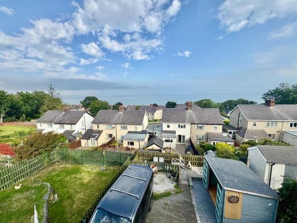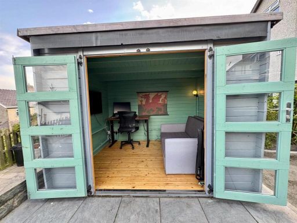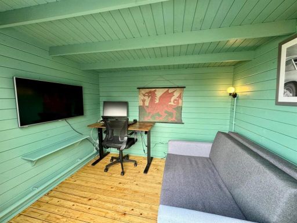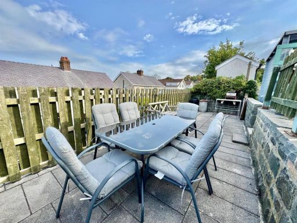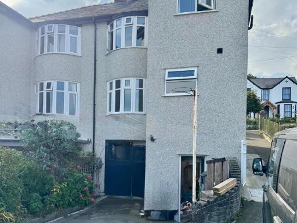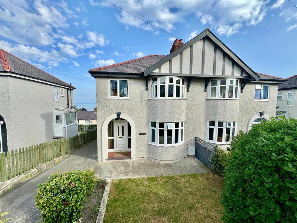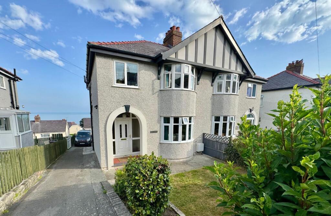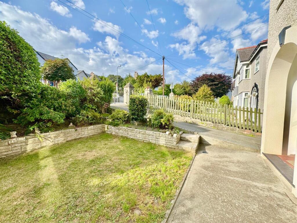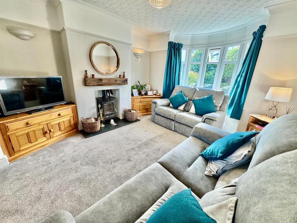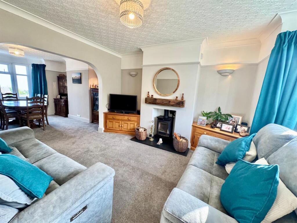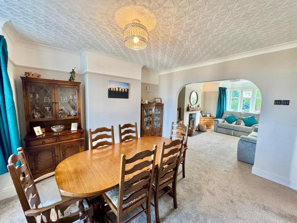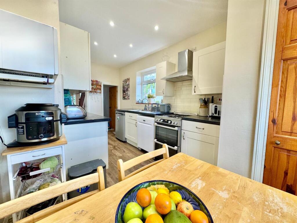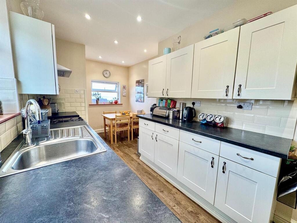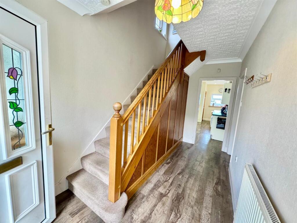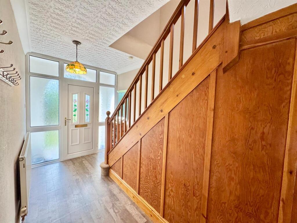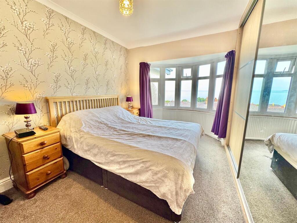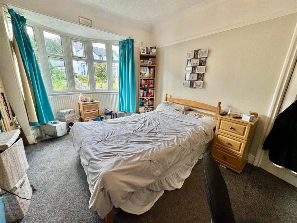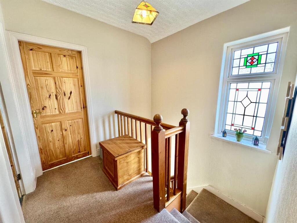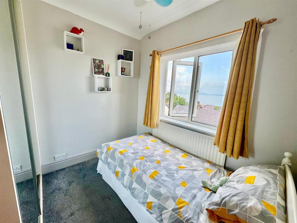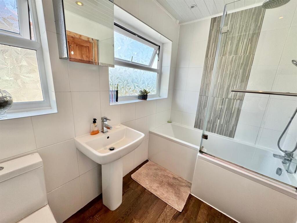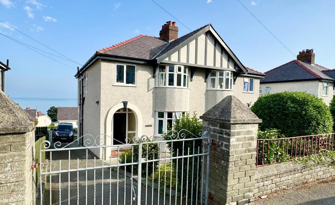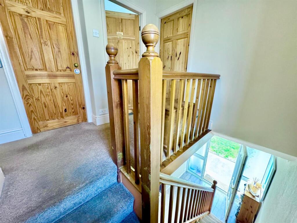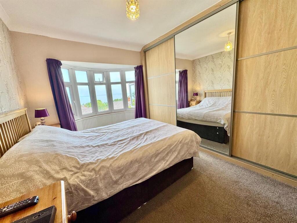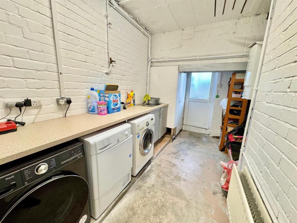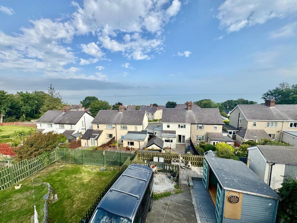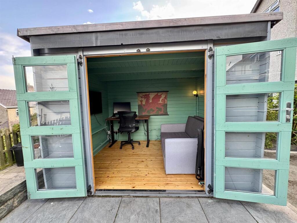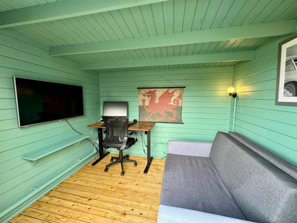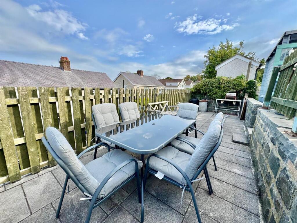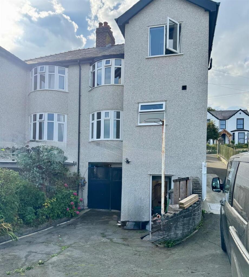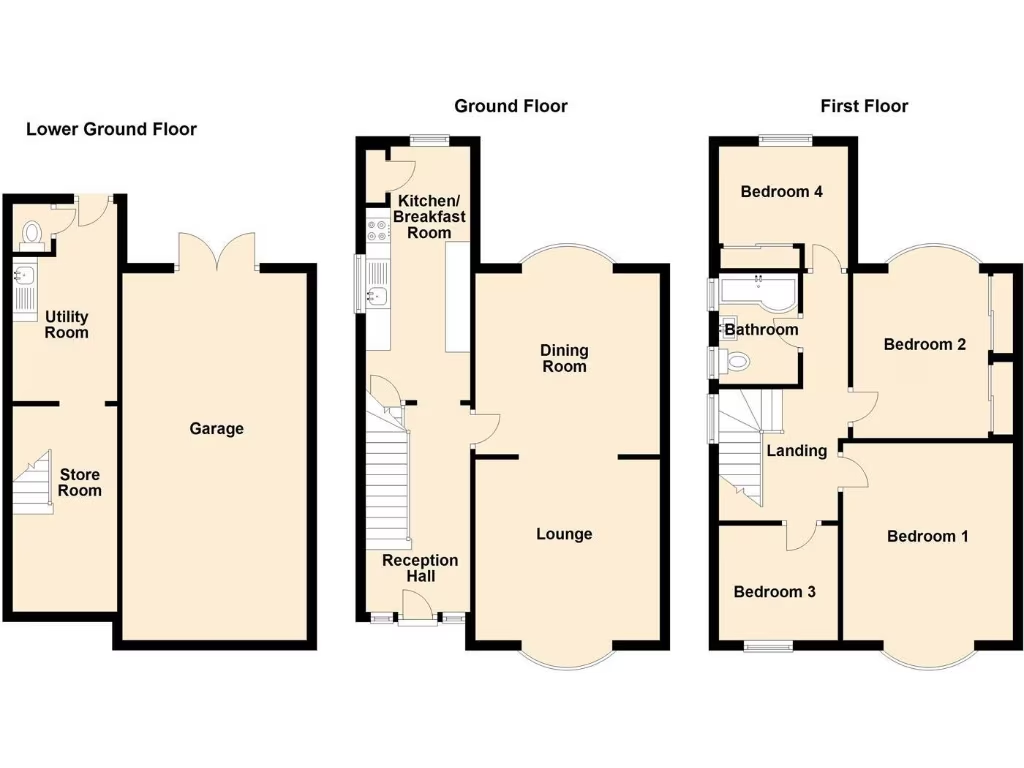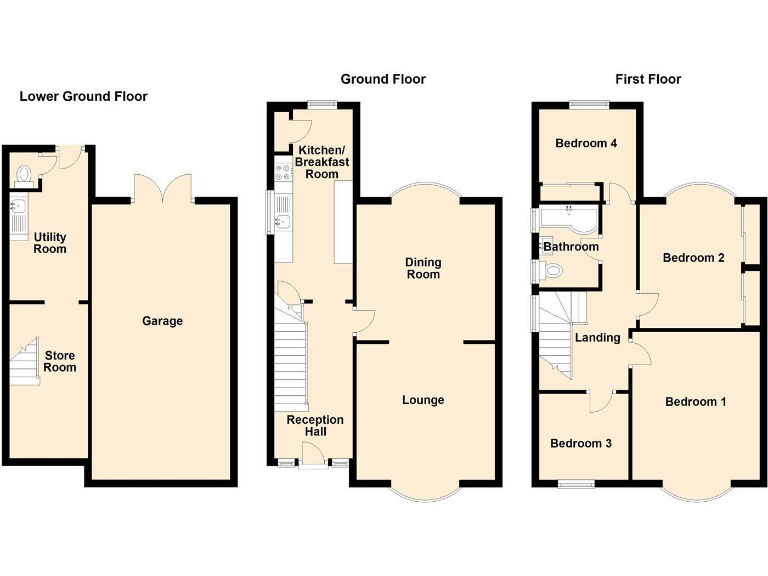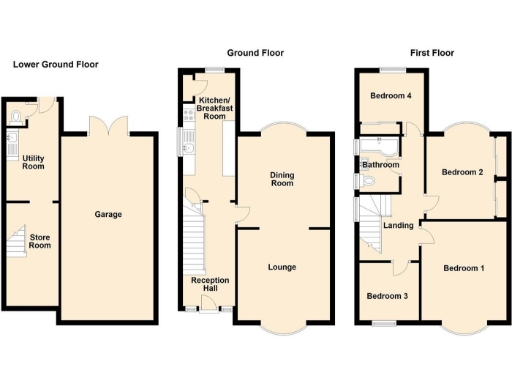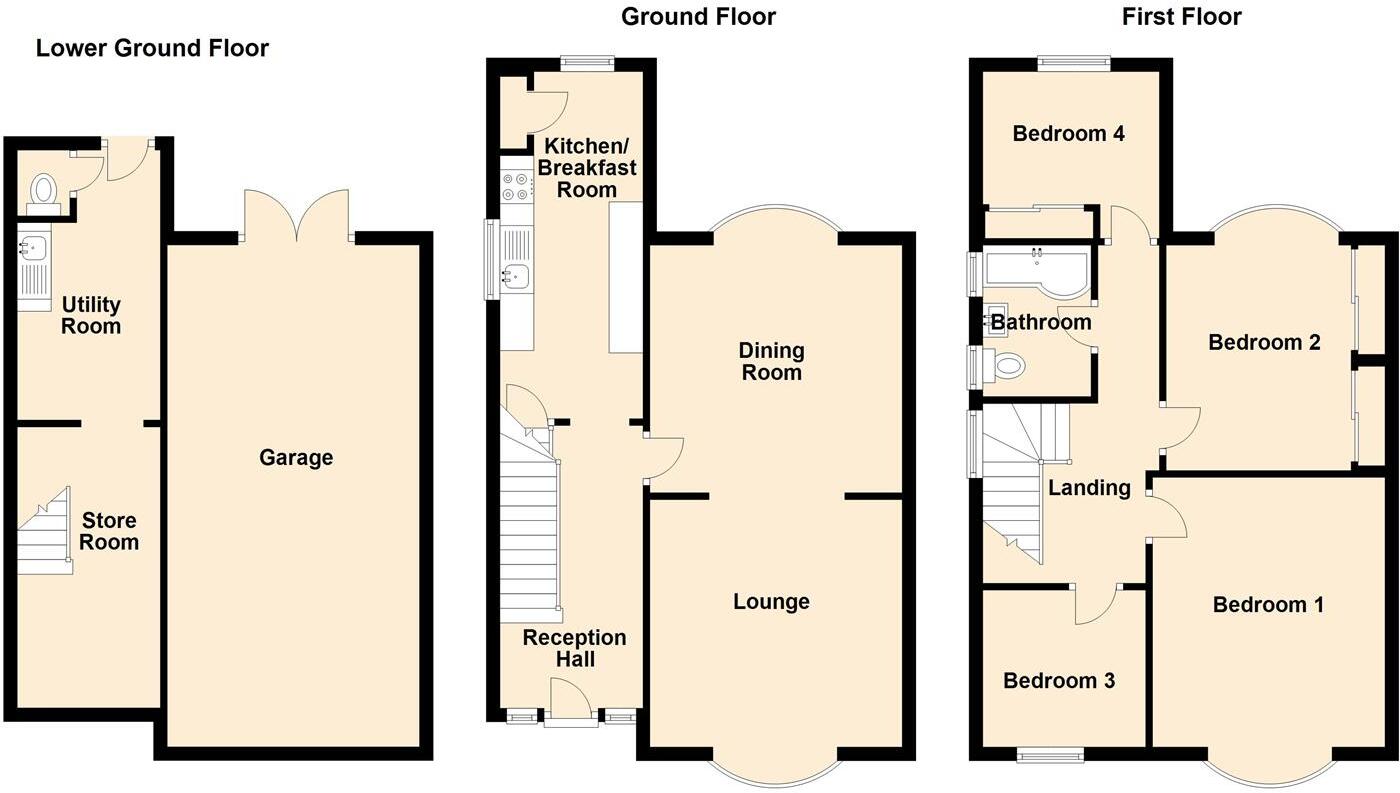Summary - BRYN OGWEN, CONWAY OLD ROAD, PENMAENMAWR LL34 6YE
4 bed 1 bath House
Characterful 1930s semi with sea views, garage, and outside office — scope to modernise..
Four bedrooms with extensive sea views towards Anglesey and Puffin Island
Split-level layout with lounge, dining room and large breakfast kitchen
Outside office/cabin ideal for home working or hobbies
Gated driveway and integral garage/workshop (restricted headroom at rear)
Single family bathroom serving four bedrooms
Built 1930s with solid brick walls; insulation upgrades likely required
Double glazing and mains-gas boiler with radiators throughout
Area classified very deprived; tenure not specified
Bryn Ogwen is a spacious four-bedroom 1930s semi-detached home offering extensive sea views towards Anglesey and Puffin Island. The split-level layout provides generous living space, a bay-front lounge with log-burning stove, separate dining room and a long breakfast kitchen that opens down to practical utility and storage areas. An outside office cabin and lower-level garage/workshop add flexible space for working or hobbies.
The property has double glazing and a mains-gas boiler with radiators; the current owners have maintained the house and retained much period character. The west-facing rear bay captures the sea vista and the plot includes a gated driveway, integral garage (with some restricted headroom) and a usable patio/garden area — well-suited to family life and home working.
Important considerations: the house was built in the 1930s with solid brick walls and is assumed to have no cavity insulation, so upgrading insulation could be needed. There is a single family bathroom for four bedrooms, the garage has limited headroom at the rear, and the wider locality is classified as a very deprived area. Tenure is not specified in the information provided.
Overall this is a characterful family home in a convenient coastal location with excellent mobile and fast broadband — attractive for buyers wanting sea views, flexible ancillary space, and scope to modernise energy performance.
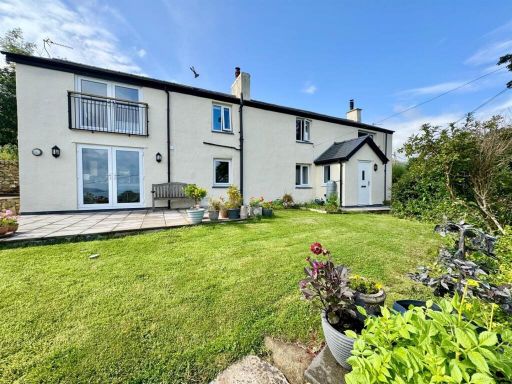 4 bedroom house for sale in Mountain Lane, Penmaenmawr, LL34 — £675,000 • 4 bed • 4 bath • 2178 ft²
4 bedroom house for sale in Mountain Lane, Penmaenmawr, LL34 — £675,000 • 4 bed • 4 bath • 2178 ft²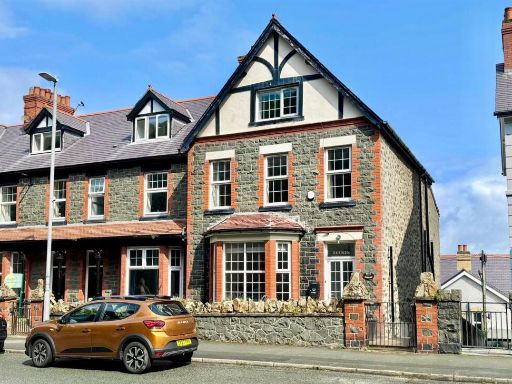 5 bedroom house for sale in Bangor Road, Penmaenmawr, LL34 — £275,000 • 5 bed • 1 bath • 1721 ft²
5 bedroom house for sale in Bangor Road, Penmaenmawr, LL34 — £275,000 • 5 bed • 1 bath • 1721 ft²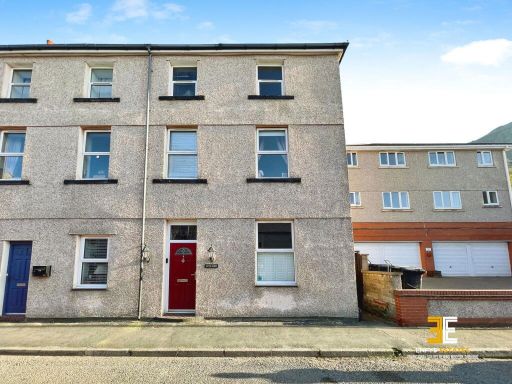 4 bedroom semi-detached house for sale in High Street, Penmaenmawr, LL34 — £220,000 • 4 bed • 2 bath • 1407 ft²
4 bedroom semi-detached house for sale in High Street, Penmaenmawr, LL34 — £220,000 • 4 bed • 2 bath • 1407 ft²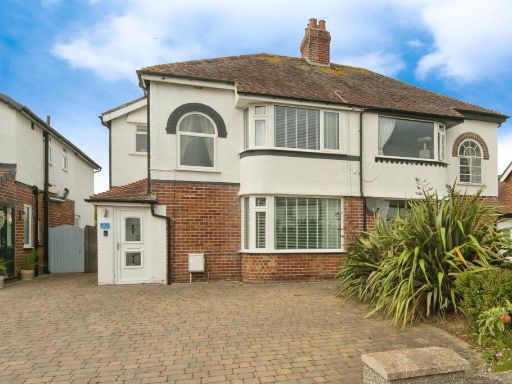 3 bedroom semi-detached house for sale in Maesgwyn Road, Llandudno, LL30 — £335,000 • 3 bed • 1 bath • 860 ft²
3 bedroom semi-detached house for sale in Maesgwyn Road, Llandudno, LL30 — £335,000 • 3 bed • 1 bath • 860 ft²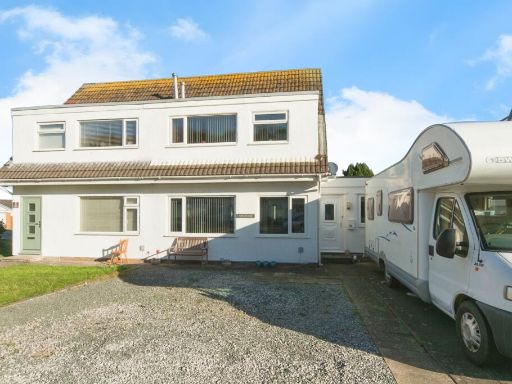 4 bedroom semi-detached house for sale in Penrhyn Beach West, Penrhyn Bay, Llandudno, Conwy, LL30 — £269,995 • 4 bed • 2 bath • 1223 ft²
4 bedroom semi-detached house for sale in Penrhyn Beach West, Penrhyn Bay, Llandudno, Conwy, LL30 — £269,995 • 4 bed • 2 bath • 1223 ft²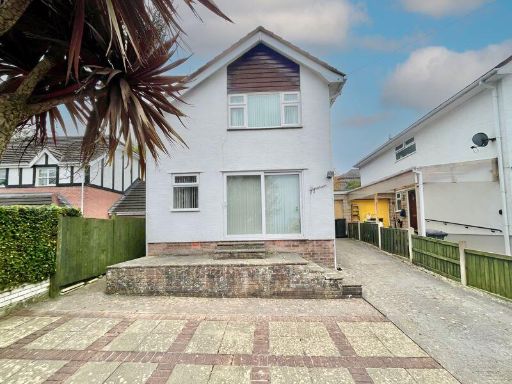 3 bedroom detached house for sale in Cemlyn Park, Penmaenmawr, LL34 — £255,000 • 3 bed • 2 bath • 937 ft²
3 bedroom detached house for sale in Cemlyn Park, Penmaenmawr, LL34 — £255,000 • 3 bed • 2 bath • 937 ft²