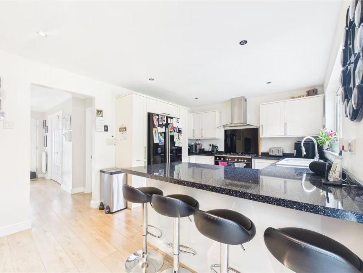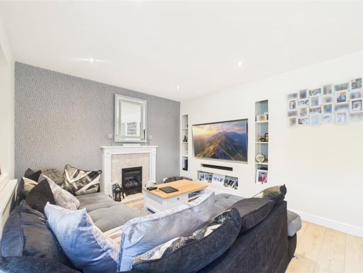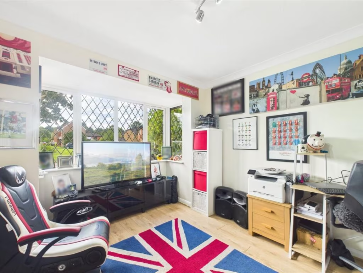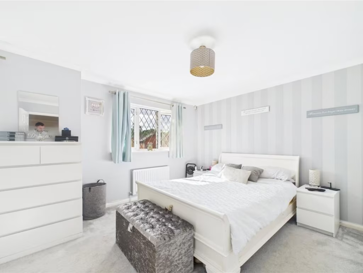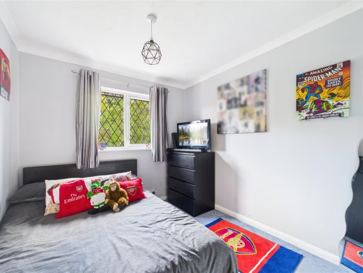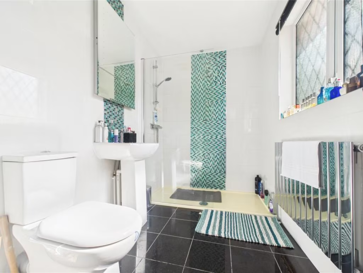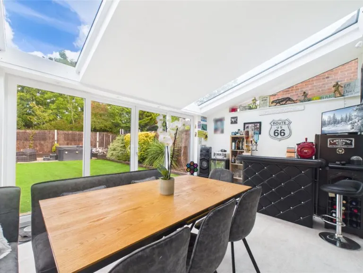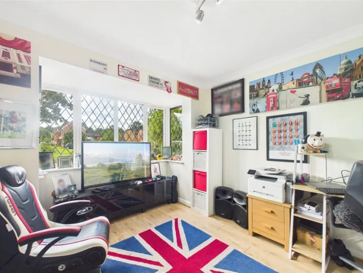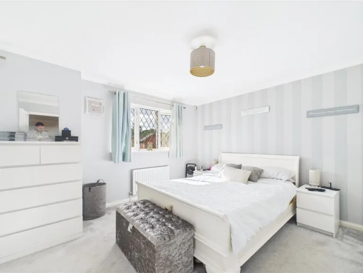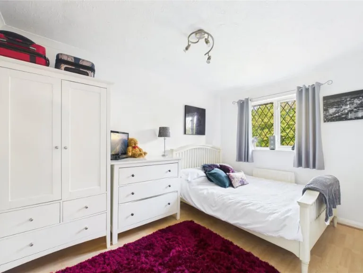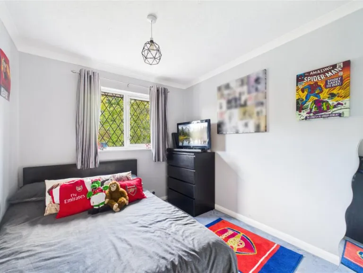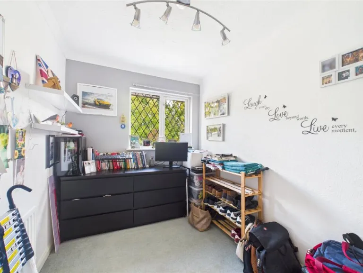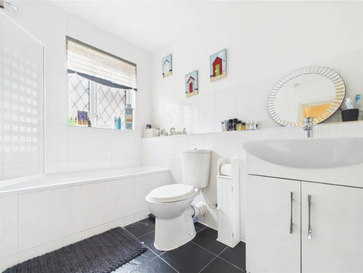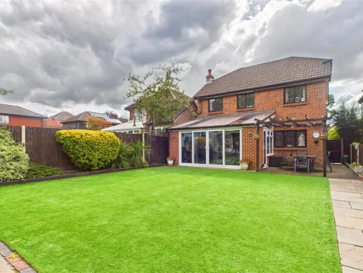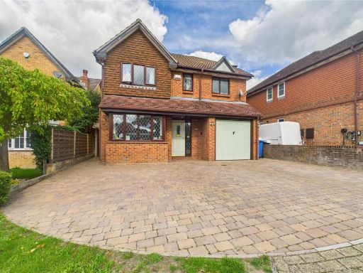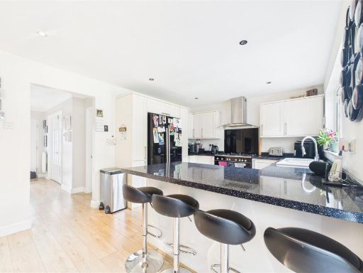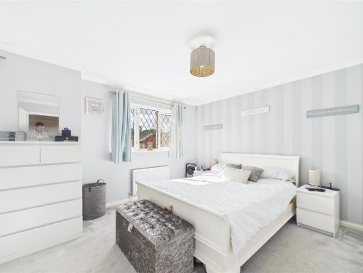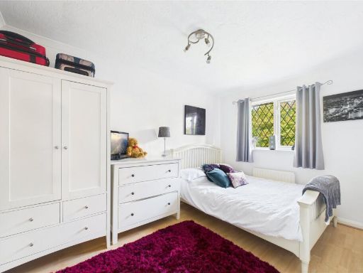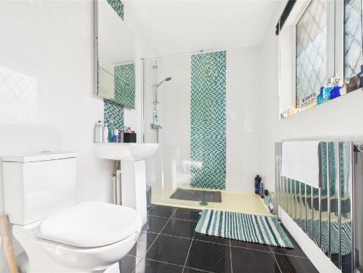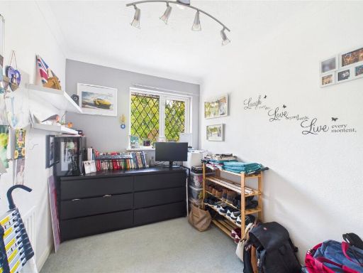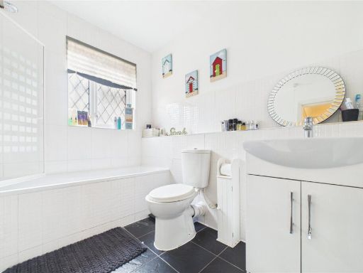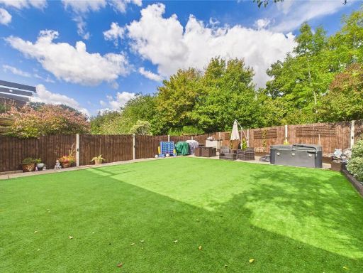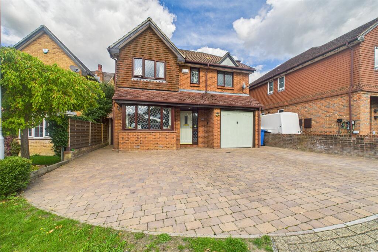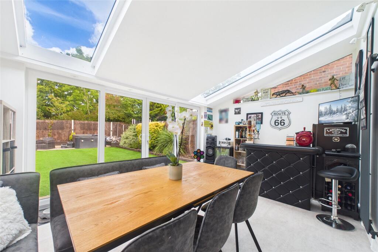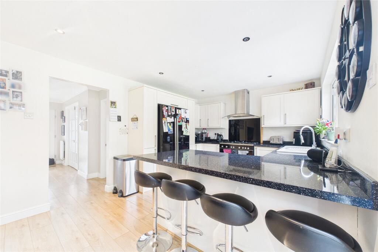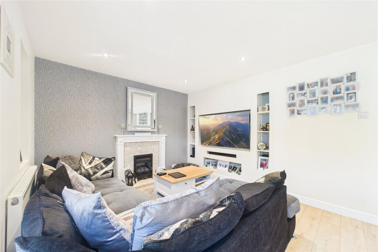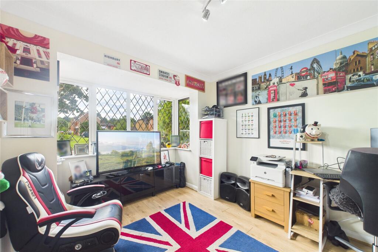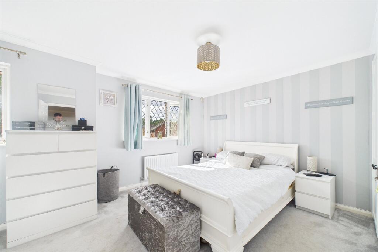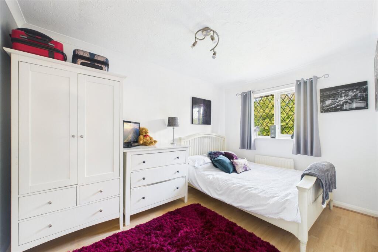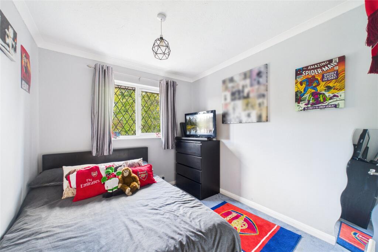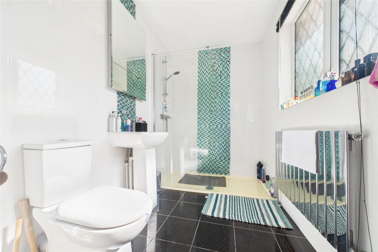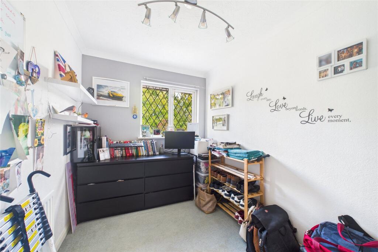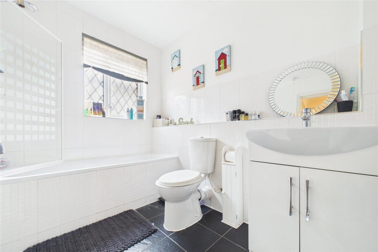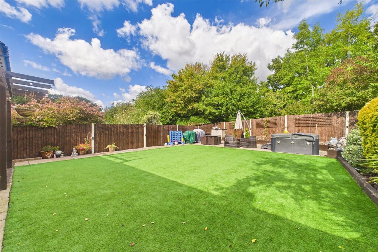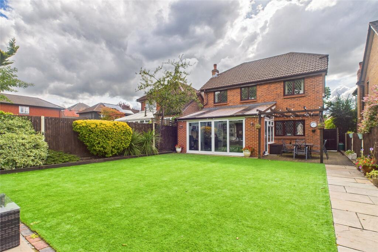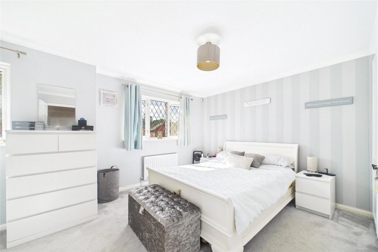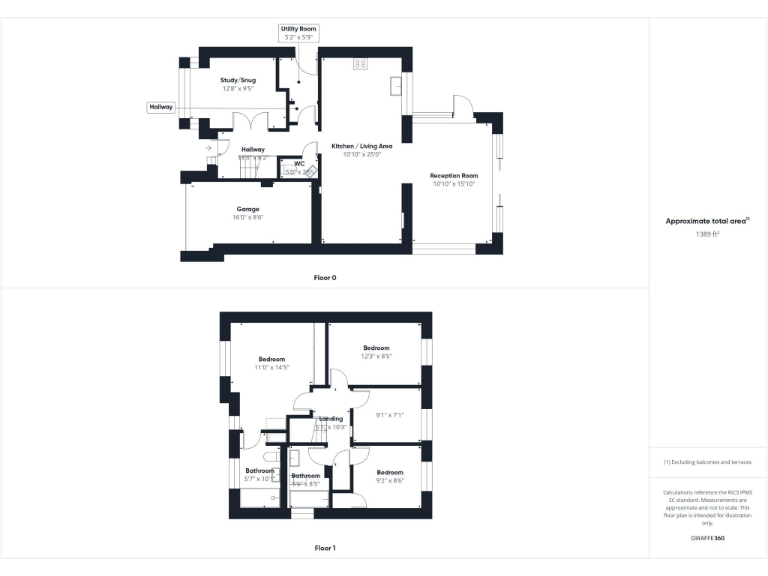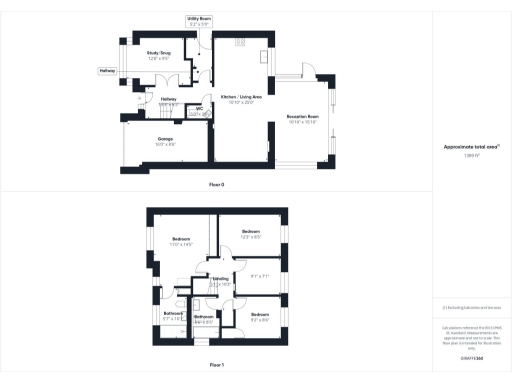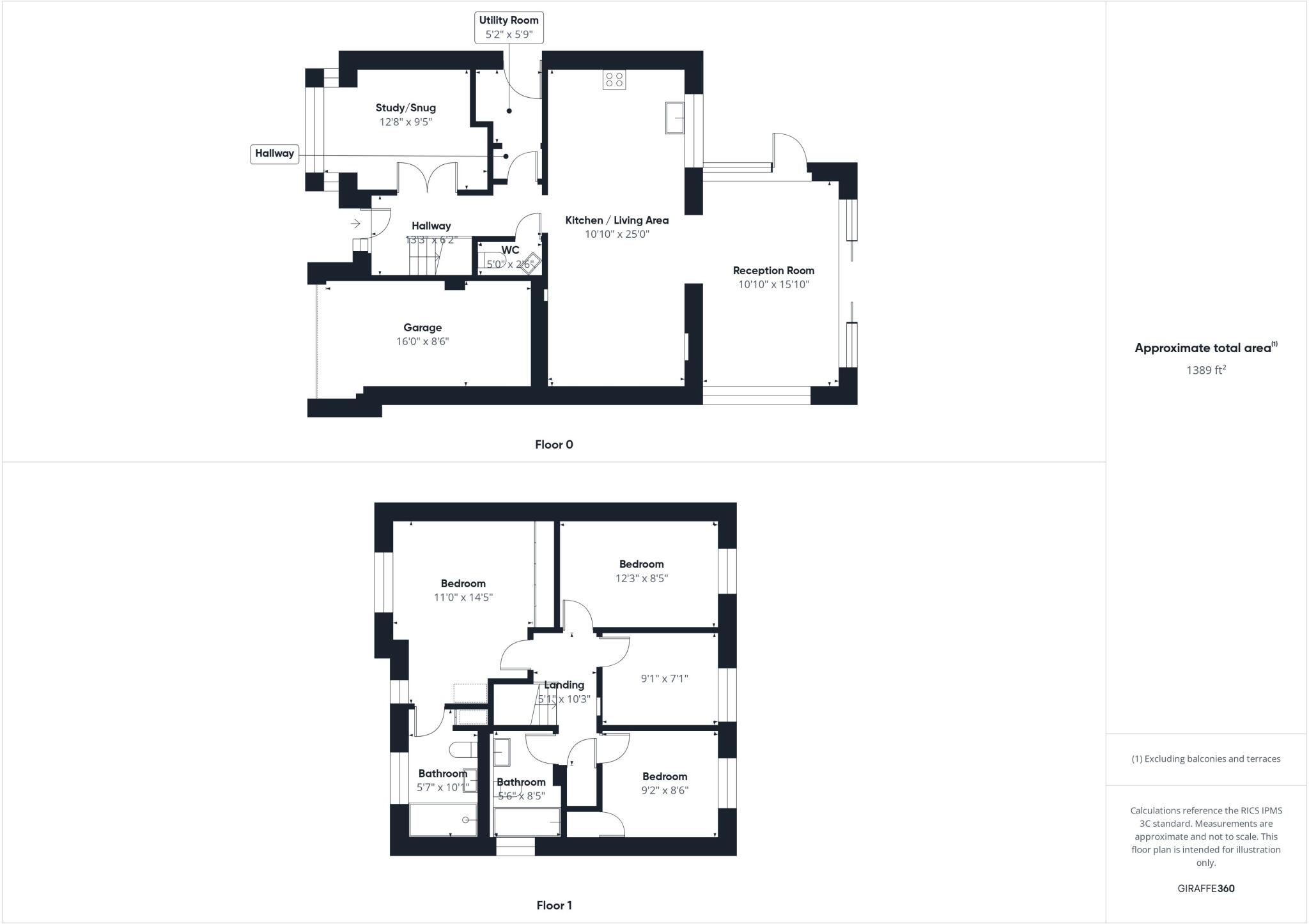Summary - 20 CLEOPATRA PLACE WARFIELD BRACKNELL RG42 3EW
4 bed 2 bath Detached
Spacious modern living close to top schools and town centre amenities.
Extended four-bedroom detached house with en-suite to master
Open-plan kitchen/breakfast with vaulted reception and high natural light
Separate study/snug, utility room and downstairs cloakroom
Integral garage plus sizeable paved driveway for multiple cars
Manageable rear garden with patio; low-maintenance outdoor space
Built early 1990s — may need cosmetic modernisation in places
Double glazing present; install date unknown
Council tax level: expensive
This extended four-bedroom detached house on a quiet cul-de-sac in Warfield offers generous family living with practical, well-zoned space. The ground floor features an open-plan kitchen/breakfast area that flows into a bright vaulted reception, a separate living room, study/snug and useful utility and cloakroom — ideal for everyday family routines.
Upstairs the master bedroom includes an en-suite and there are three further good-sized bedrooms plus a family bathroom. Outside there is an integral garage, a sizeable paved driveway with parking for multiple cars and a manageable rear garden with patio — low-maintenance and family-friendly. The property sits close to several highly regarded primary and secondary schools and benefits from fast broadband and excellent mobile signal.
Built in the early 1990s, the house is a modern, well-proportioned family home that will suit buyers seeking convenience and space rather than a period conversion. Materials and services are typical of the era (mains gas boiler and radiators, cavity walls, double glazing with unknown install date). Buyers should note the property may benefit from some cosmetic updating to reflect current tastes and that council tax is described as expensive.
Overall this is a comfortable, practical family home in a very affluent, low-crime area with good transport links and local amenities. It will particularly appeal to families prioritising school catchments, parking and flexible living space, and to buyers wanting an extended house they can personalise over time.
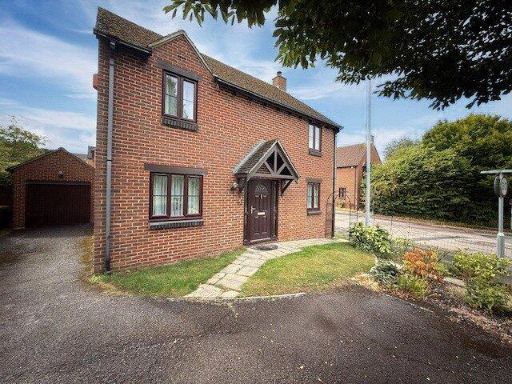 4 bedroom detached house for sale in Tocker Gardens, Warfield, Bracknell, Berkshire, RG42 — £675,000 • 4 bed • 2 bath • 1328 ft²
4 bedroom detached house for sale in Tocker Gardens, Warfield, Bracknell, Berkshire, RG42 — £675,000 • 4 bed • 2 bath • 1328 ft²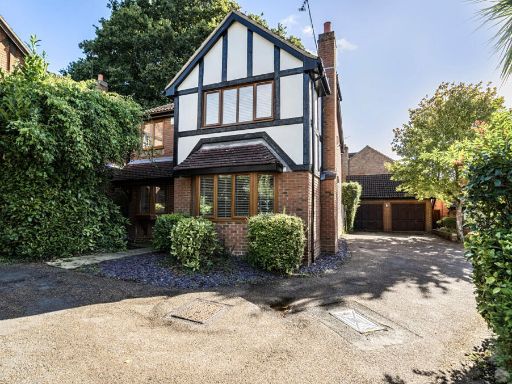 4 bedroom detached house for sale in Anthony Wall, Warfield, Berkshire, RG42 — £725,000 • 4 bed • 2 bath • 1400 ft²
4 bedroom detached house for sale in Anthony Wall, Warfield, Berkshire, RG42 — £725,000 • 4 bed • 2 bath • 1400 ft²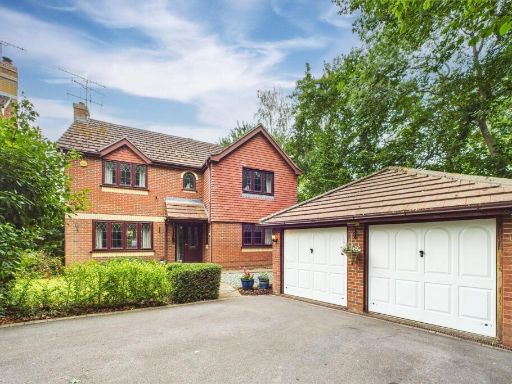 4 bedroom detached house for sale in Ormathwaites Corner, Warfield, Bracknell, Berkshire, RG42 — £800,000 • 4 bed • 2 bath • 1805 ft²
4 bedroom detached house for sale in Ormathwaites Corner, Warfield, Bracknell, Berkshire, RG42 — £800,000 • 4 bed • 2 bath • 1805 ft²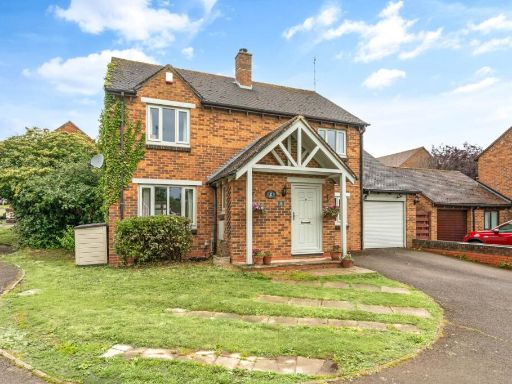 4 bedroom detached house for sale in Sylverns Court, Warfield, RG42 — £700,000 • 4 bed • 2 bath • 1432 ft²
4 bedroom detached house for sale in Sylverns Court, Warfield, RG42 — £700,000 • 4 bed • 2 bath • 1432 ft² 3 bedroom detached house for sale in Horatio Avenue, Warfield, Bracknell, Berkshire, RG42 — £525,000 • 3 bed • 2 bath • 1287 ft²
3 bedroom detached house for sale in Horatio Avenue, Warfield, Bracknell, Berkshire, RG42 — £525,000 • 3 bed • 2 bath • 1287 ft²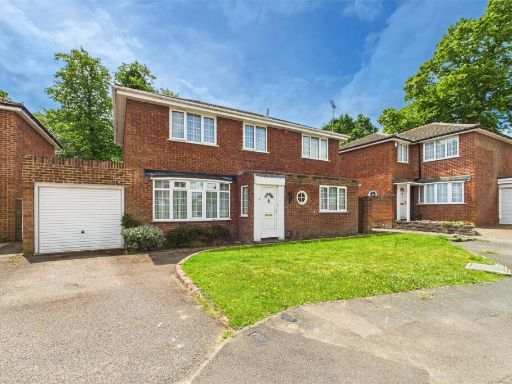 4 bedroom detached house for sale in Dene Close, Bracknell, Berkshire, RG12 — £630,000 • 4 bed • 2 bath • 1730 ft²
4 bedroom detached house for sale in Dene Close, Bracknell, Berkshire, RG12 — £630,000 • 4 bed • 2 bath • 1730 ft²

