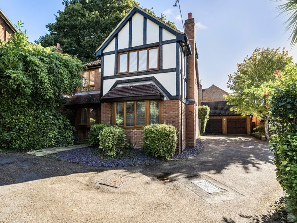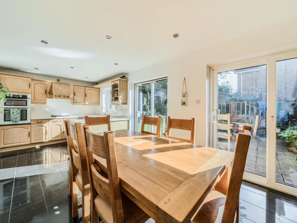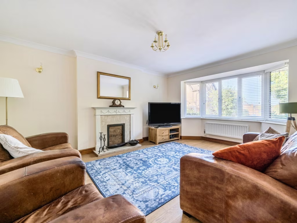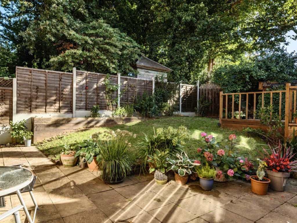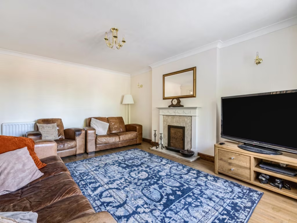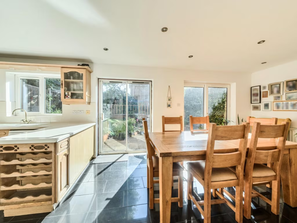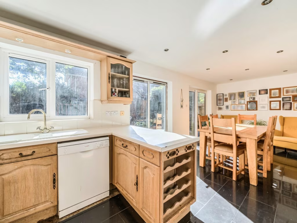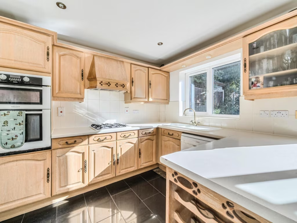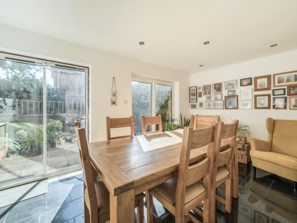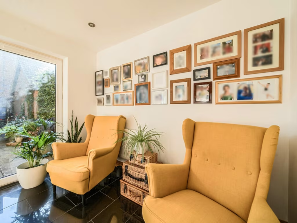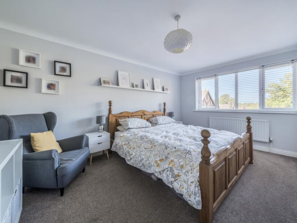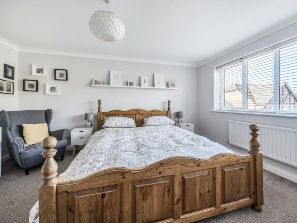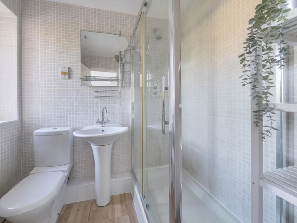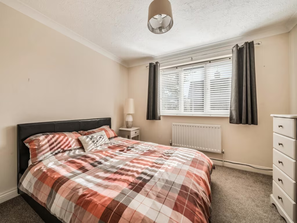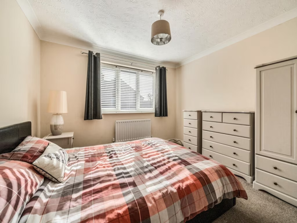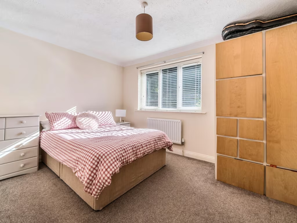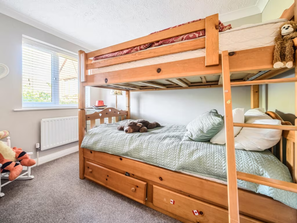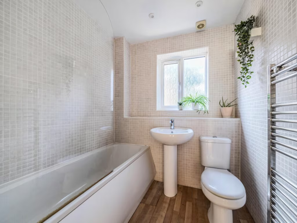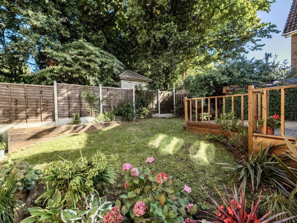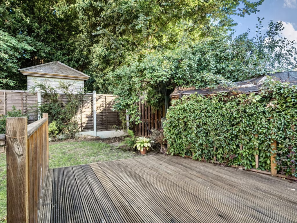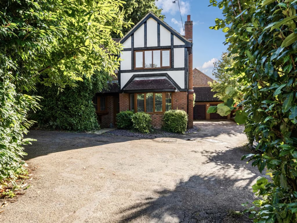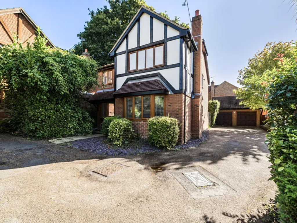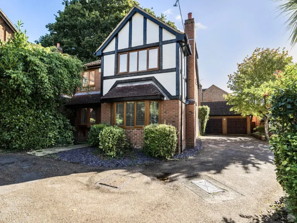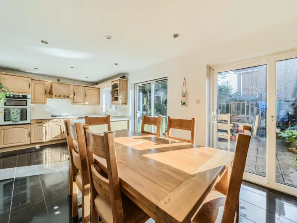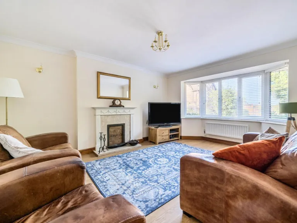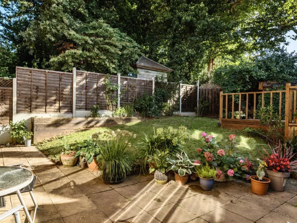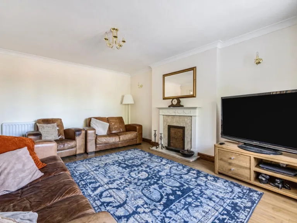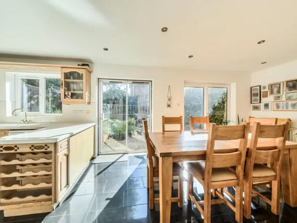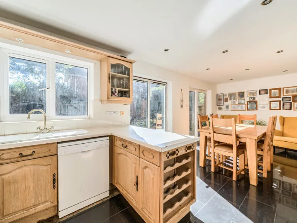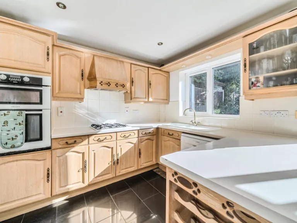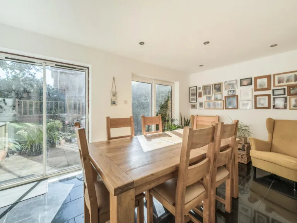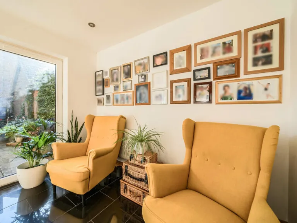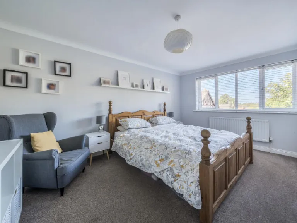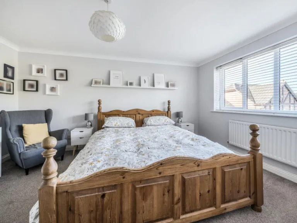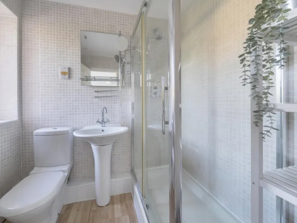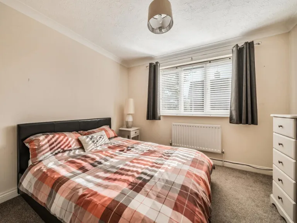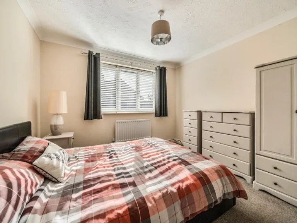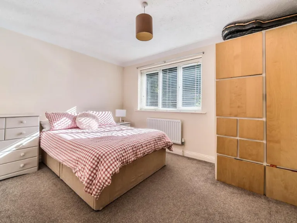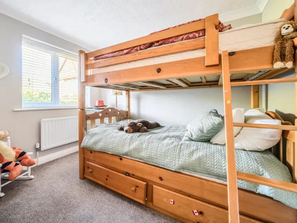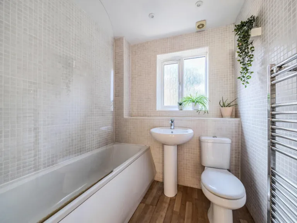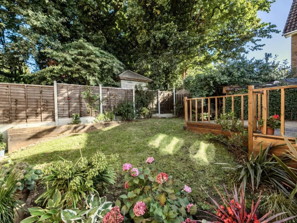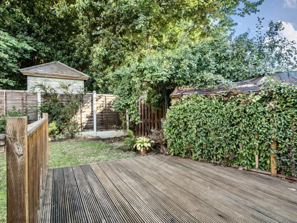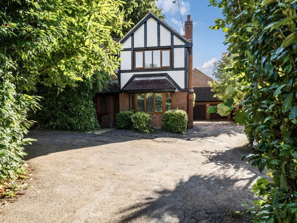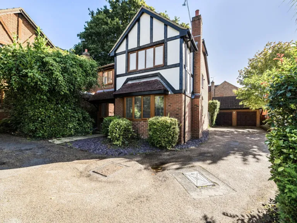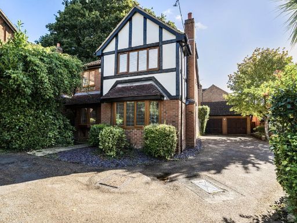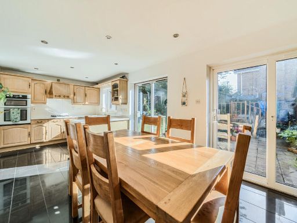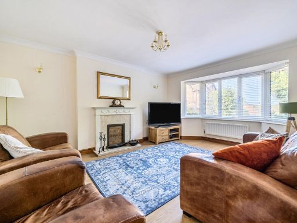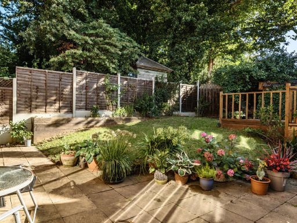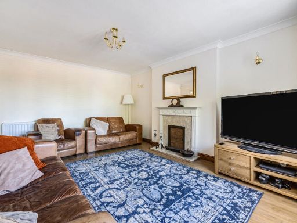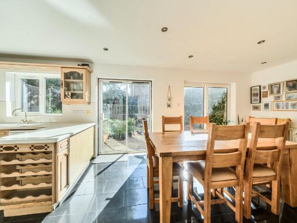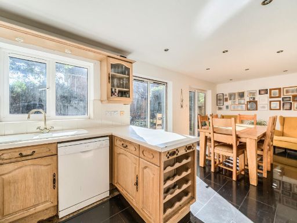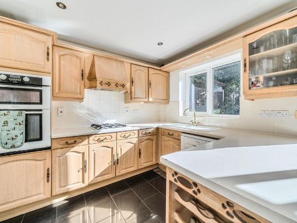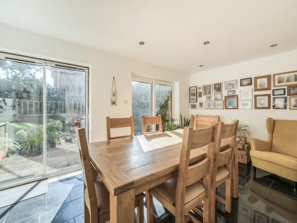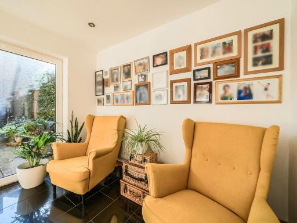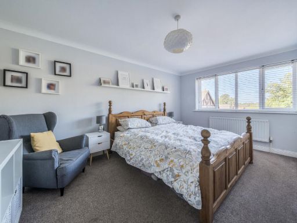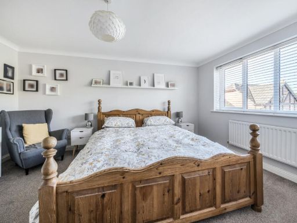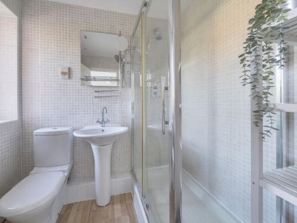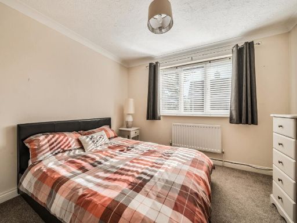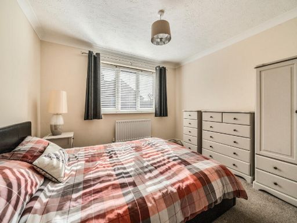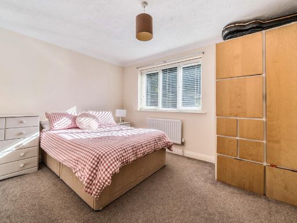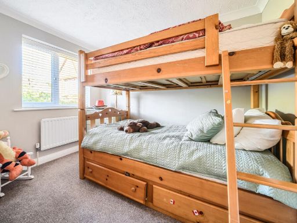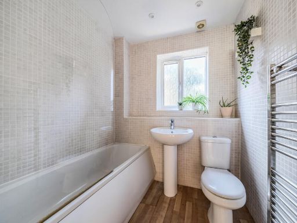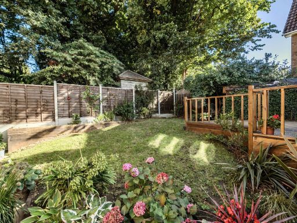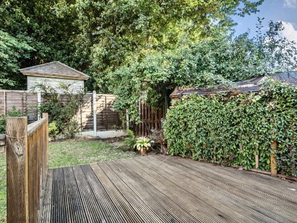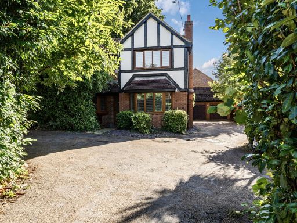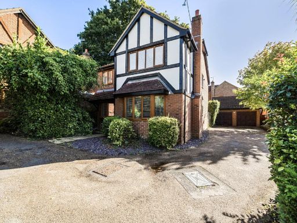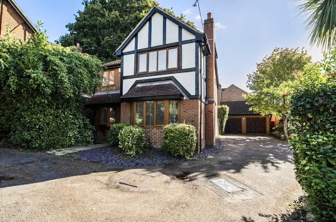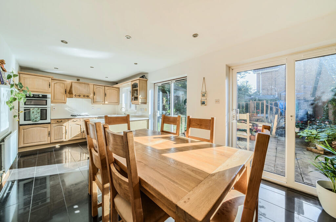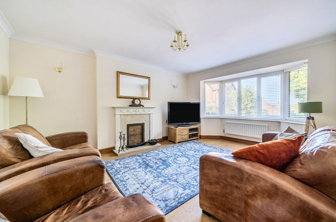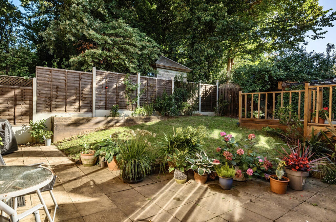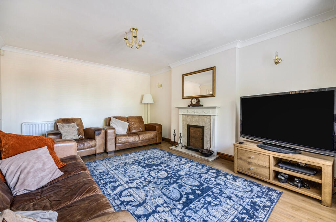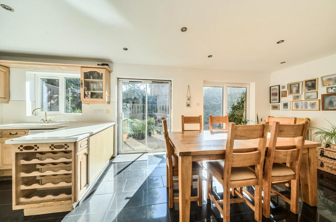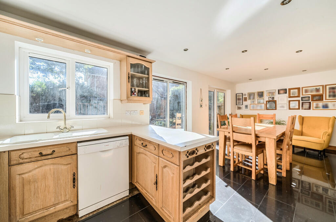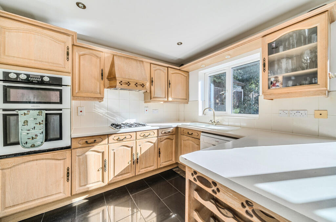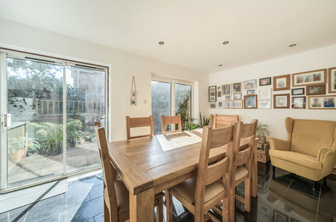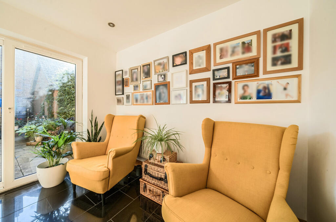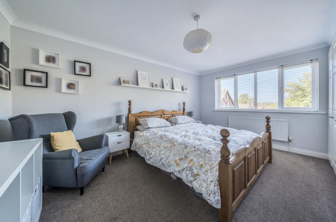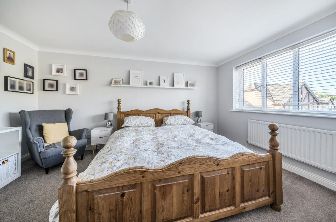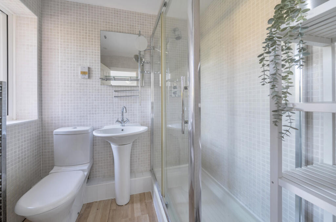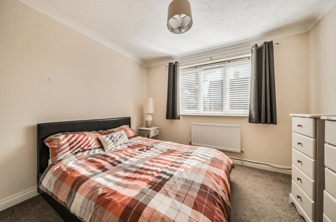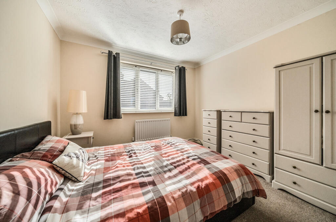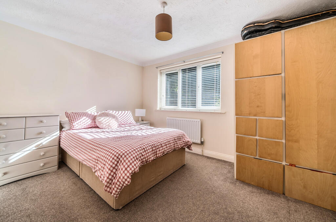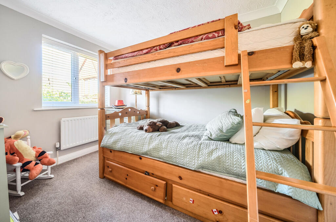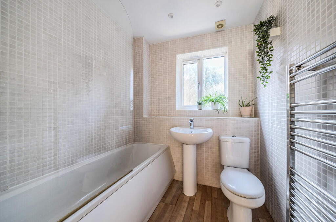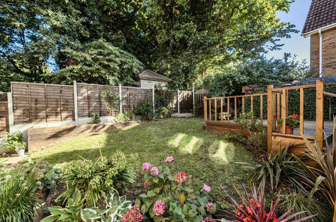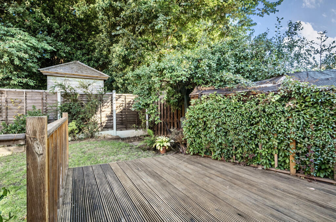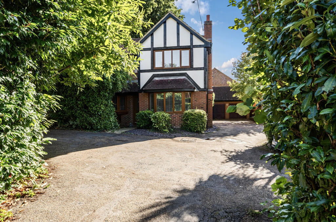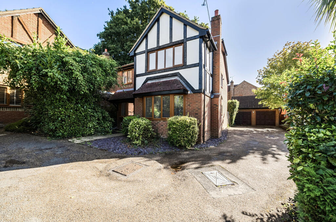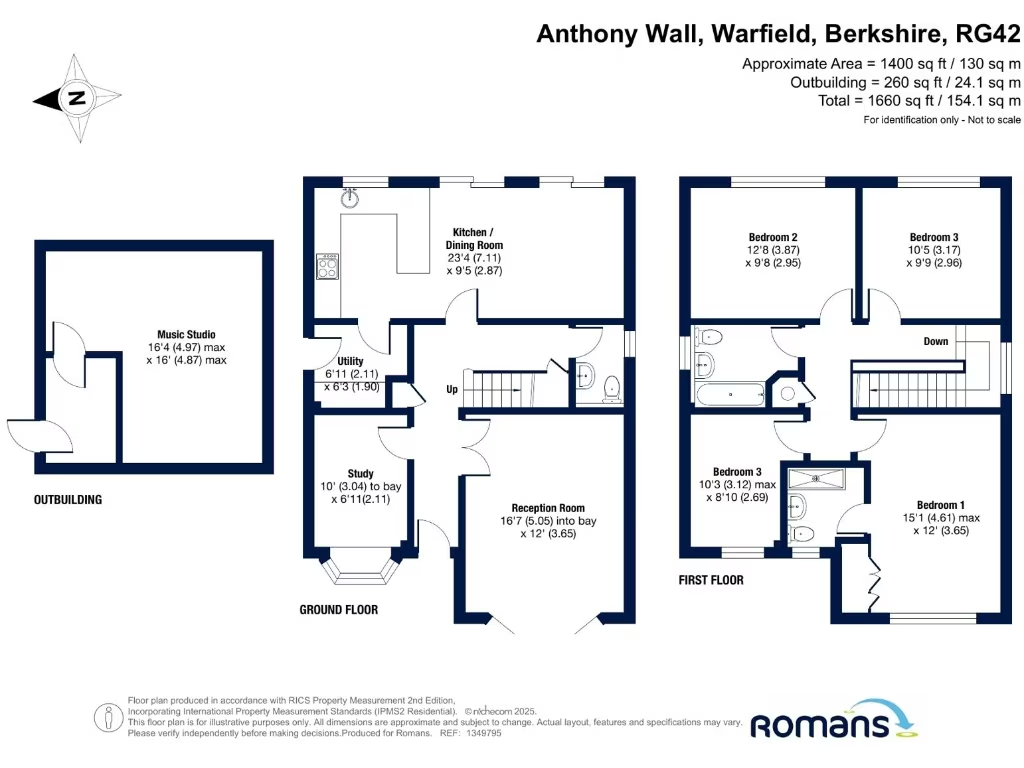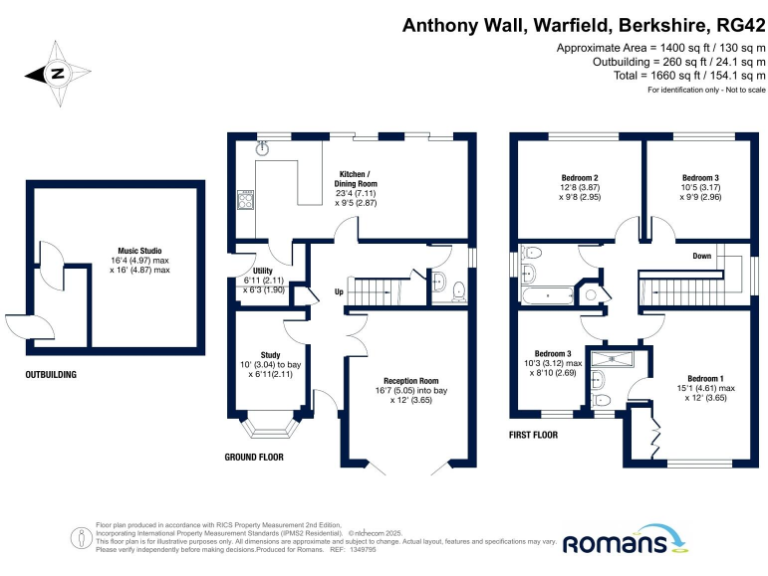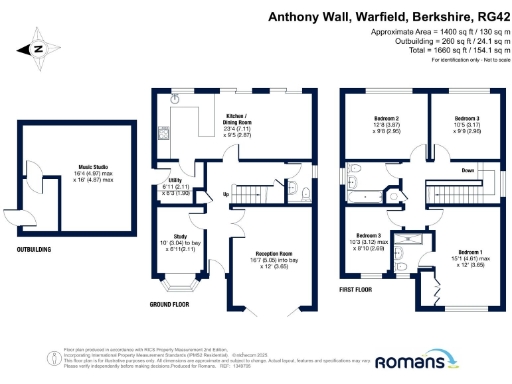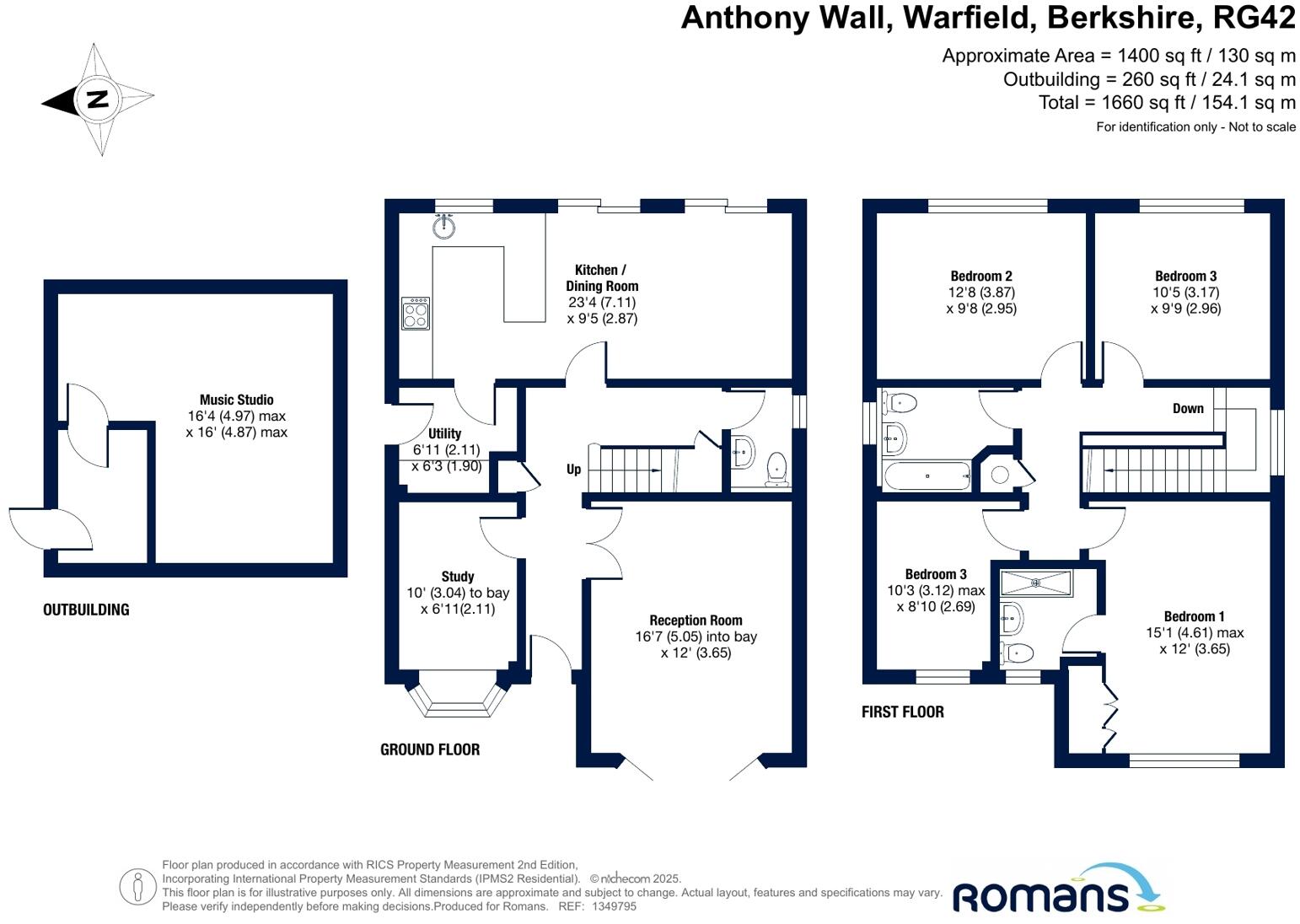Summary - 22 ANTHONY WALL WARFIELD BRACKNELL RG42 3UL
4 bed 2 bath Detached
Spacious four-bedroom home close to top-rated schools and town amenities.
Four bedrooms including ensuite to the master
Open-plan 23'4 kitchen/diner with utility and patio doors
Double garage plus driveway parking for multiple cars
Separate study and 16'7 reception room for flexible use
Built early 1990s; mains gas boiler and radiators
Double glazing present; installation date unknown
Sought-after cul-de-sac location within strong school catchments
Council tax band: expensive
Set on a quiet, sought-after cul-de-sac, this four-bedroom detached house offers practical family living with clear curb appeal. The ground floor’s open-plan 23'4 kitchen/diner with patio doors and a separate utility creates a bright social hub, while a 16'7 reception room and a dedicated study provide flexible space for work and relaxation. Upstairs, the principal bedroom benefits from fitted wardrobes and an ensuite; three further bedrooms and a family bathroom complete the layout.
Outside, a private rear garden and a double garage plus driveway parking for multiple vehicles suit busy family life and weekend projects. The property sits within strong school catchments, including Whitegrove Primary and nearby secondary options, and is a short walk from local amenities and parks. Built early 1990s, it uses mains gas central heating with a boiler and radiators and double glazing (install date not recorded).
Practical considerations are straightforward: the house is average-sized at about 1,400 sqft on a decent plot, with low local crime and fast broadband. Council tax is rated expensive, and there is no recorded flood risk. Overall this home will appeal to families seeking space, good schools and easy access to Bracknell town centre, with scope to update cosmetically if desired.
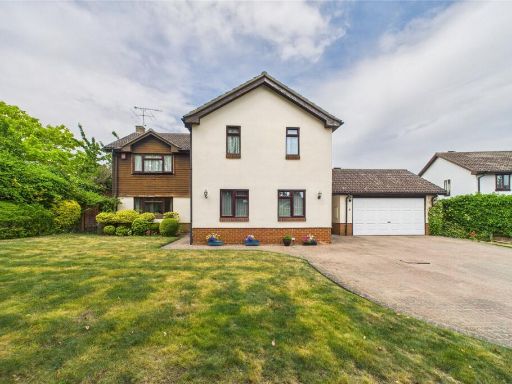 5 bedroom detached house for sale in Kenilworth Avenue, Bracknell, Berkshire, RG12 — £950,000 • 5 bed • 3 bath • 2067 ft²
5 bedroom detached house for sale in Kenilworth Avenue, Bracknell, Berkshire, RG12 — £950,000 • 5 bed • 3 bath • 2067 ft²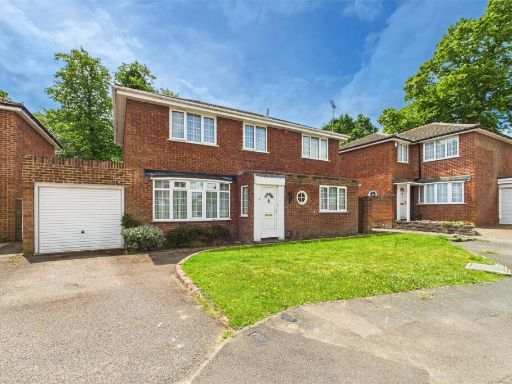 4 bedroom detached house for sale in Dene Close, Bracknell, Berkshire, RG12 — £630,000 • 4 bed • 2 bath • 1730 ft²
4 bedroom detached house for sale in Dene Close, Bracknell, Berkshire, RG12 — £630,000 • 4 bed • 2 bath • 1730 ft²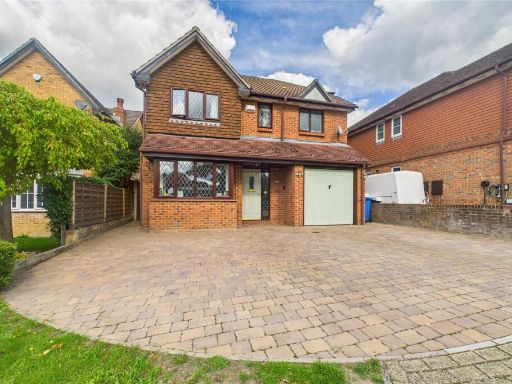 4 bedroom detached house for sale in Cleopatra Place, Warfield, Berkshire, RG42 — £750,000 • 4 bed • 2 bath • 1248 ft²
4 bedroom detached house for sale in Cleopatra Place, Warfield, Berkshire, RG42 — £750,000 • 4 bed • 2 bath • 1248 ft²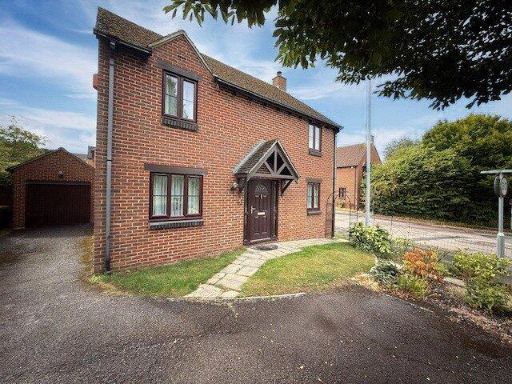 4 bedroom detached house for sale in Tocker Gardens, Warfield, Bracknell, Berkshire, RG42 — £650,000 • 4 bed • 2 bath • 1328 ft²
4 bedroom detached house for sale in Tocker Gardens, Warfield, Bracknell, Berkshire, RG42 — £650,000 • 4 bed • 2 bath • 1328 ft²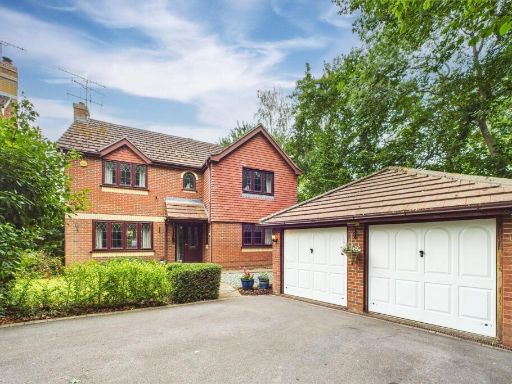 4 bedroom detached house for sale in Ormathwaites Corner, Warfield, Bracknell, Berkshire, RG42 — £800,000 • 4 bed • 2 bath • 1805 ft²
4 bedroom detached house for sale in Ormathwaites Corner, Warfield, Bracknell, Berkshire, RG42 — £800,000 • 4 bed • 2 bath • 1805 ft²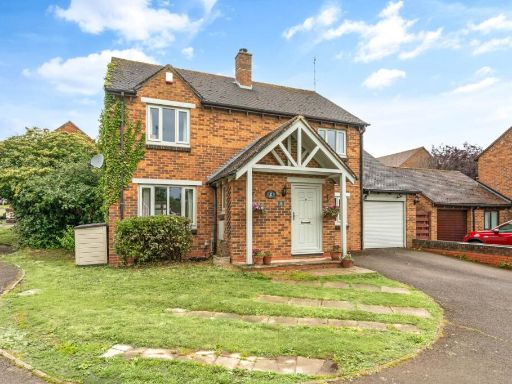 4 bedroom detached house for sale in Sylverns Court, Warfield, RG42 — £675,000 • 4 bed • 2 bath • 1432 ft²
4 bedroom detached house for sale in Sylverns Court, Warfield, RG42 — £675,000 • 4 bed • 2 bath • 1432 ft²