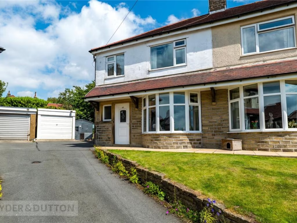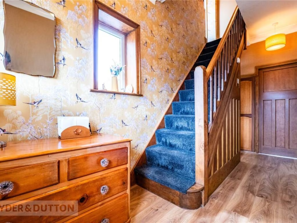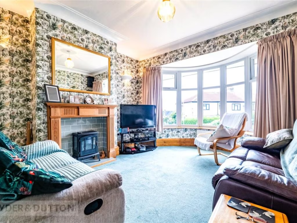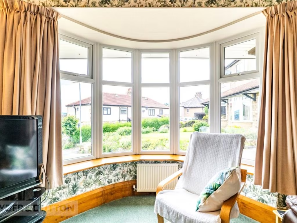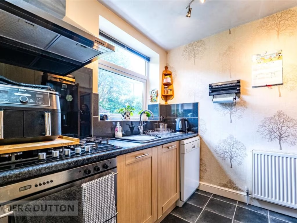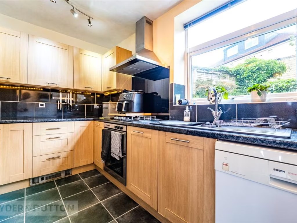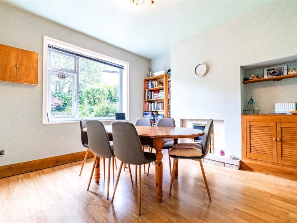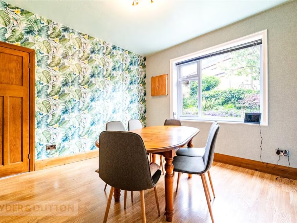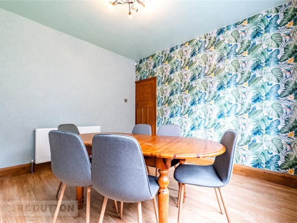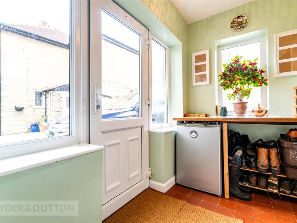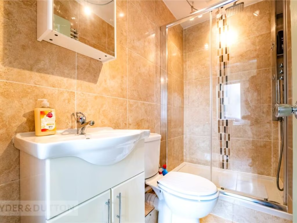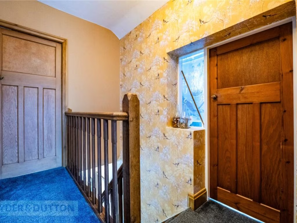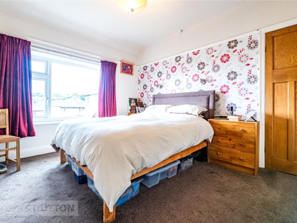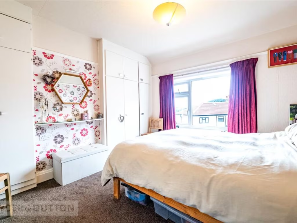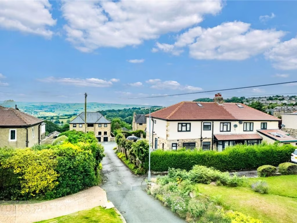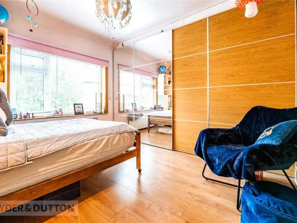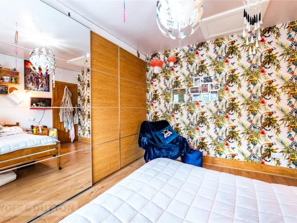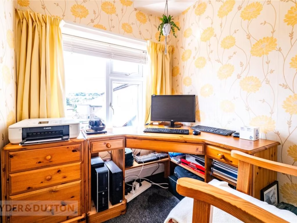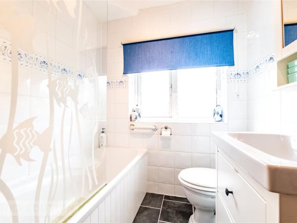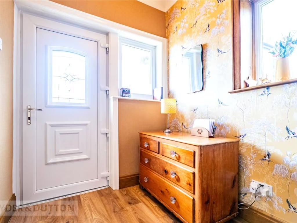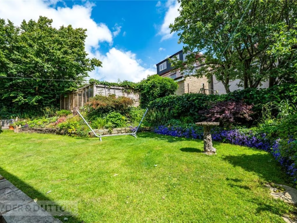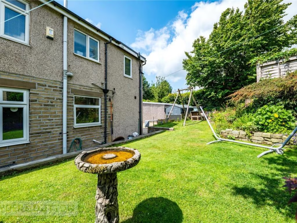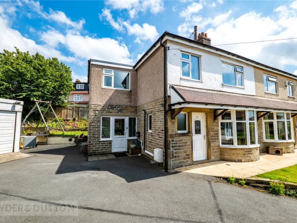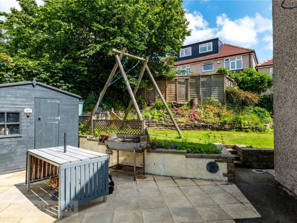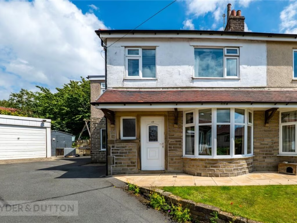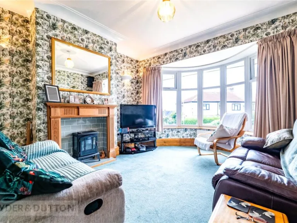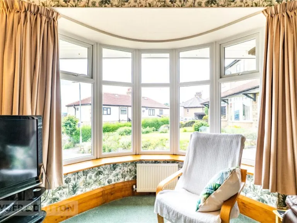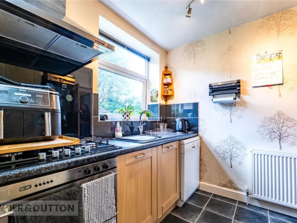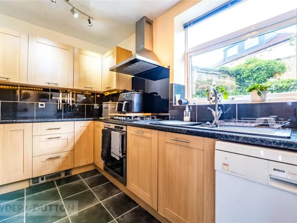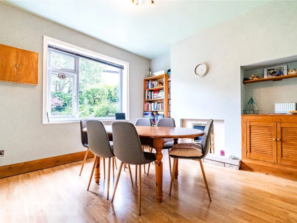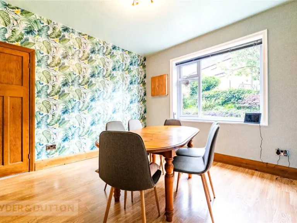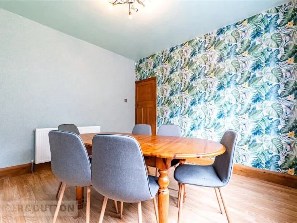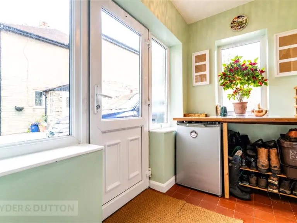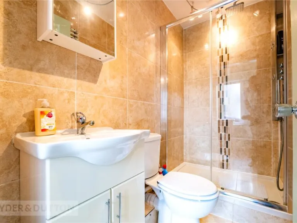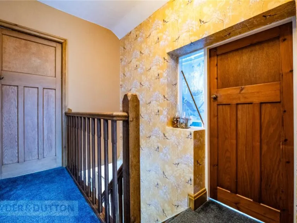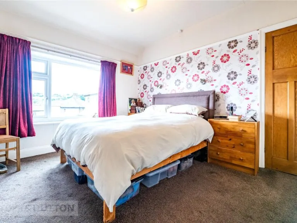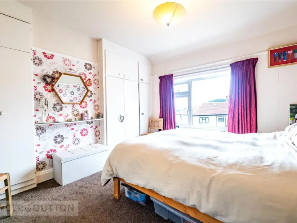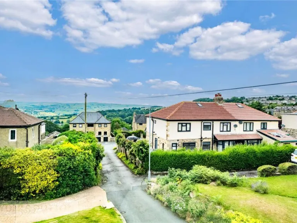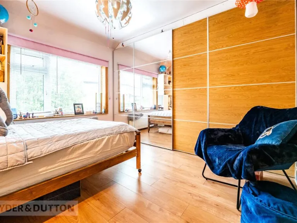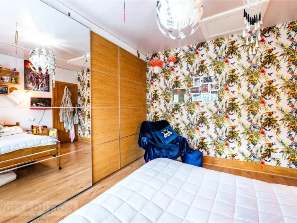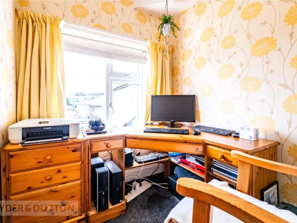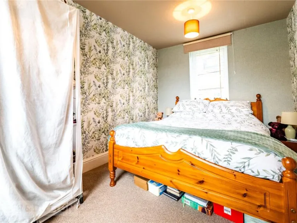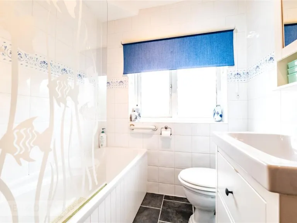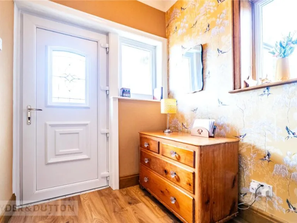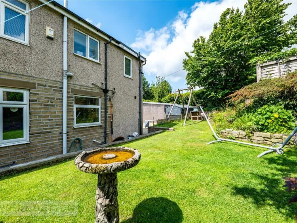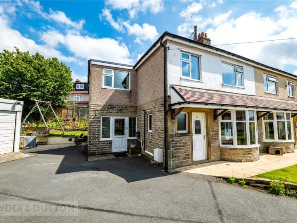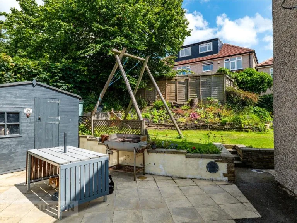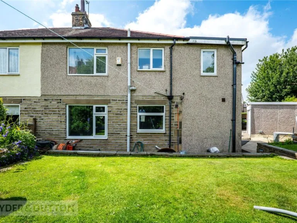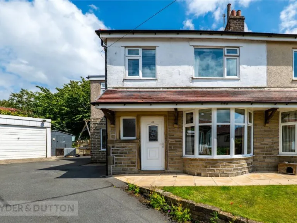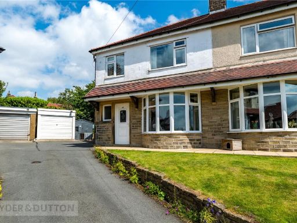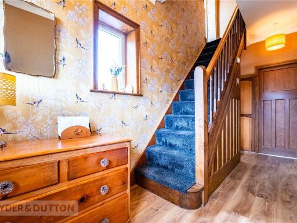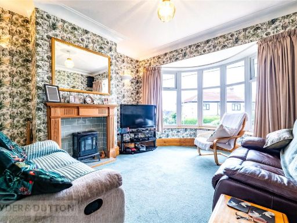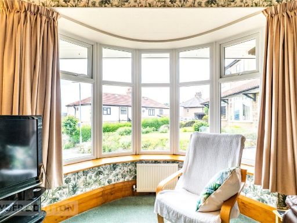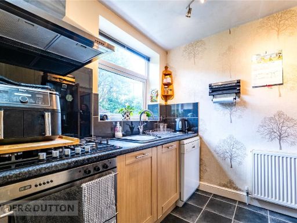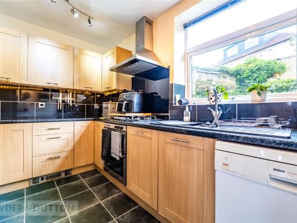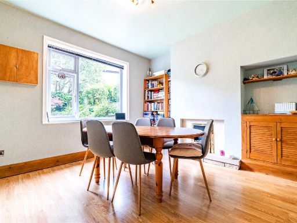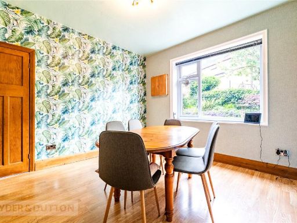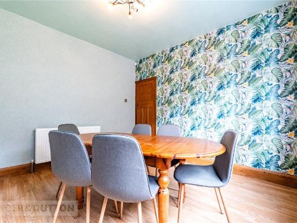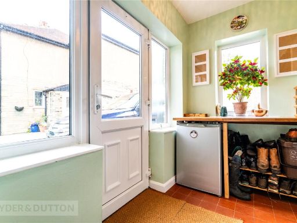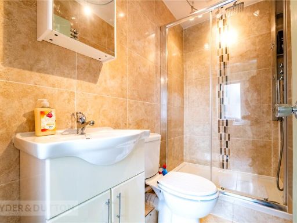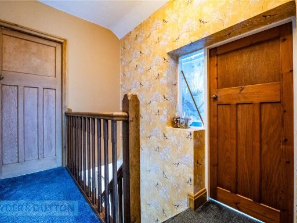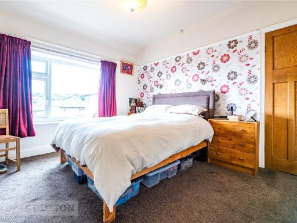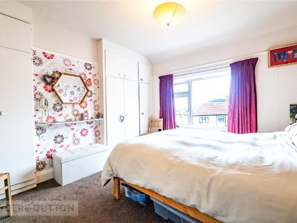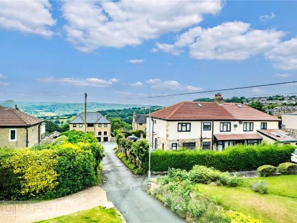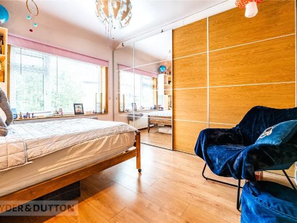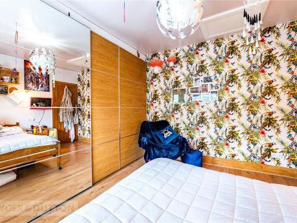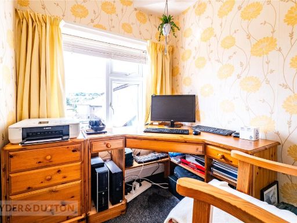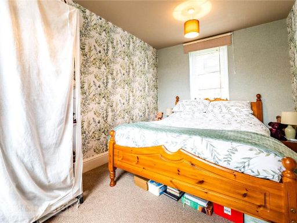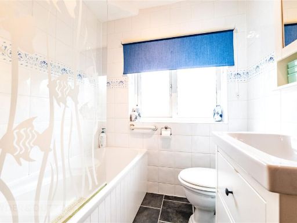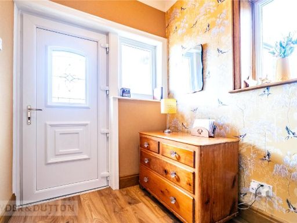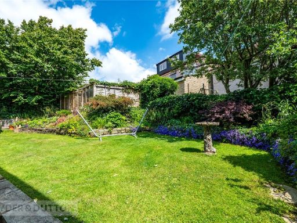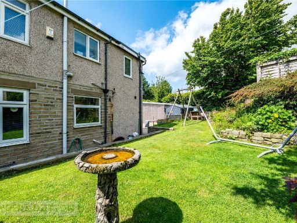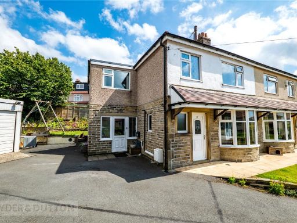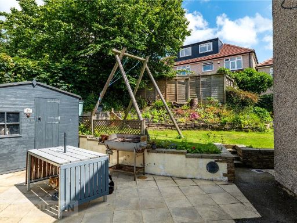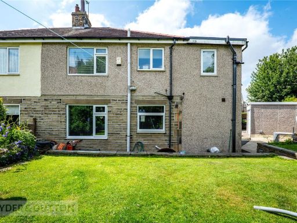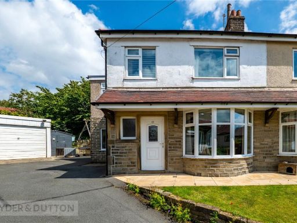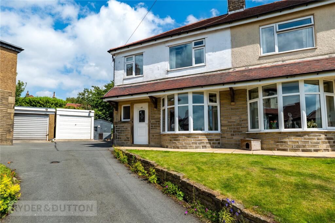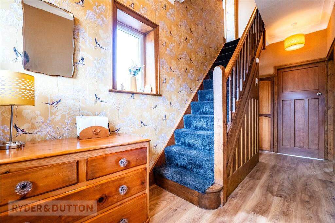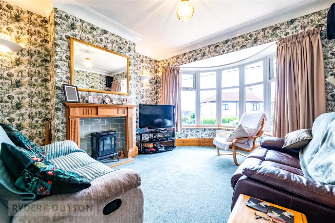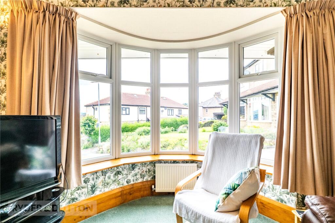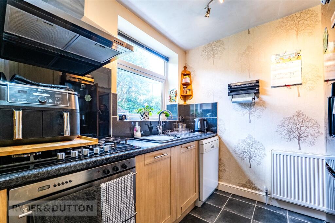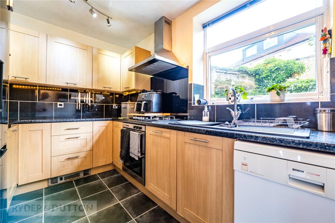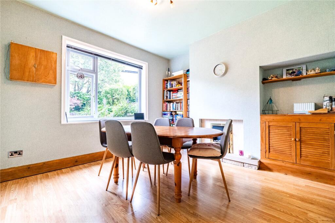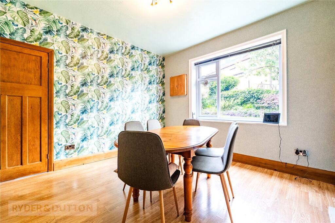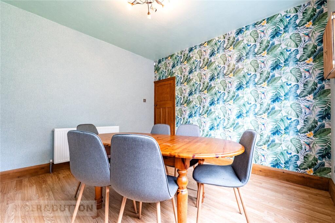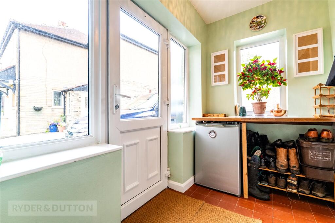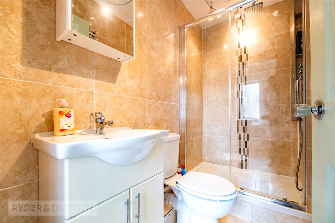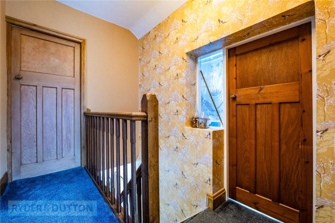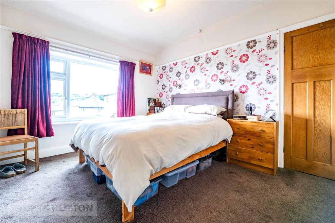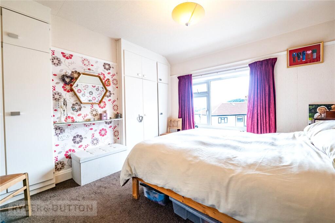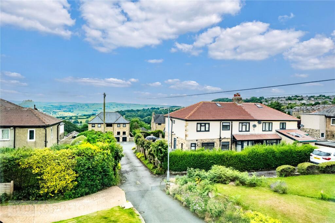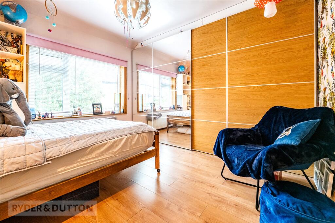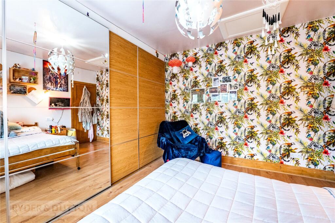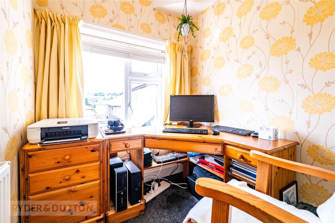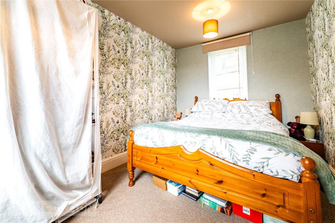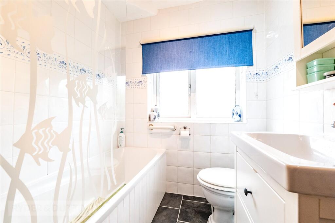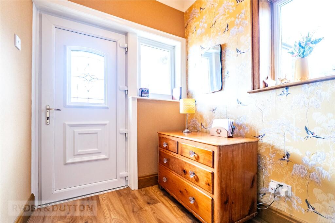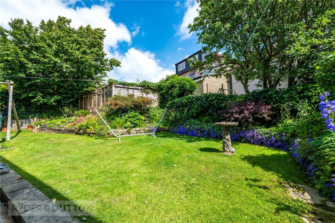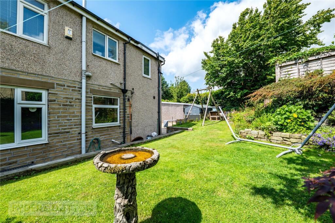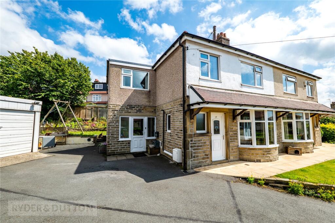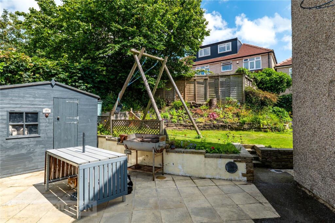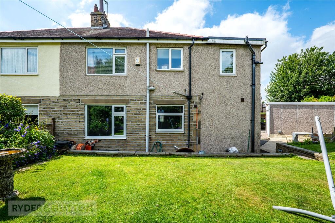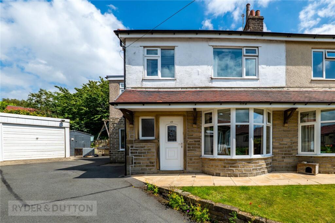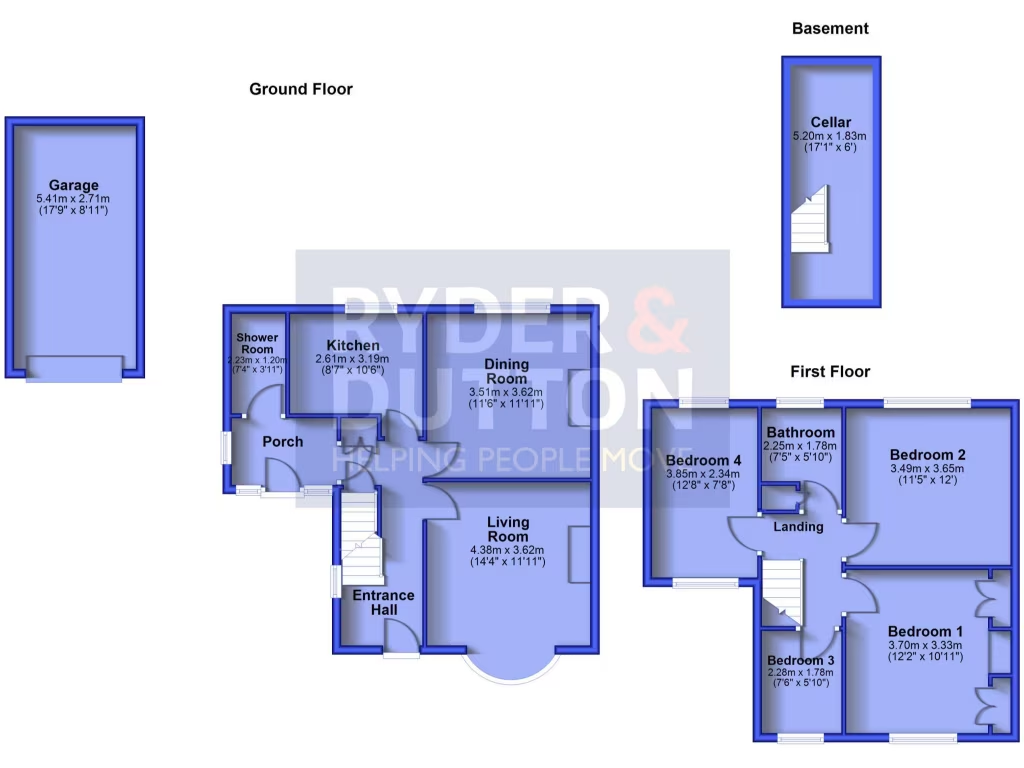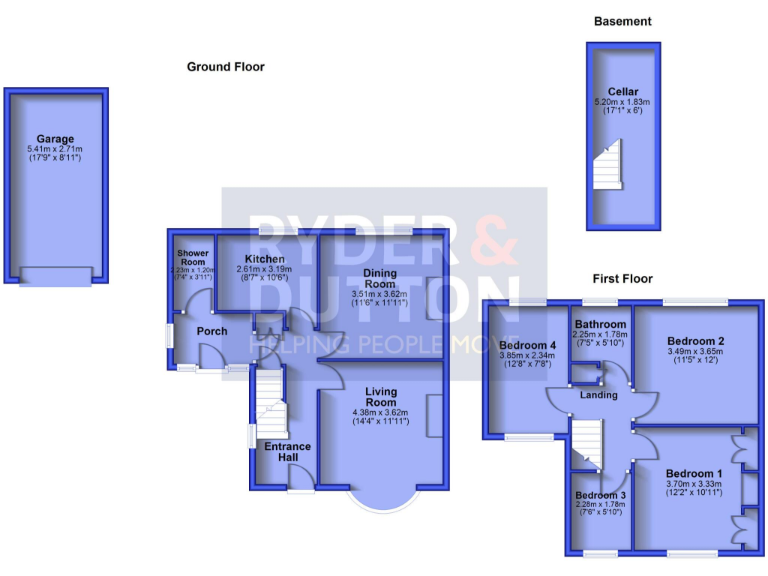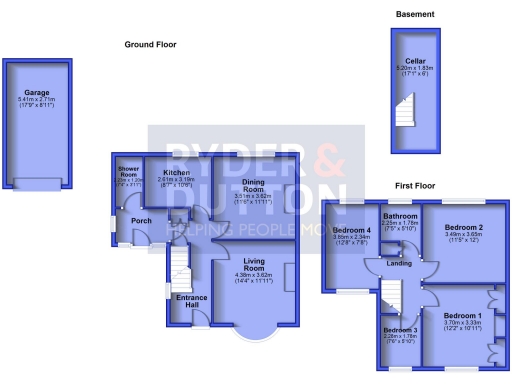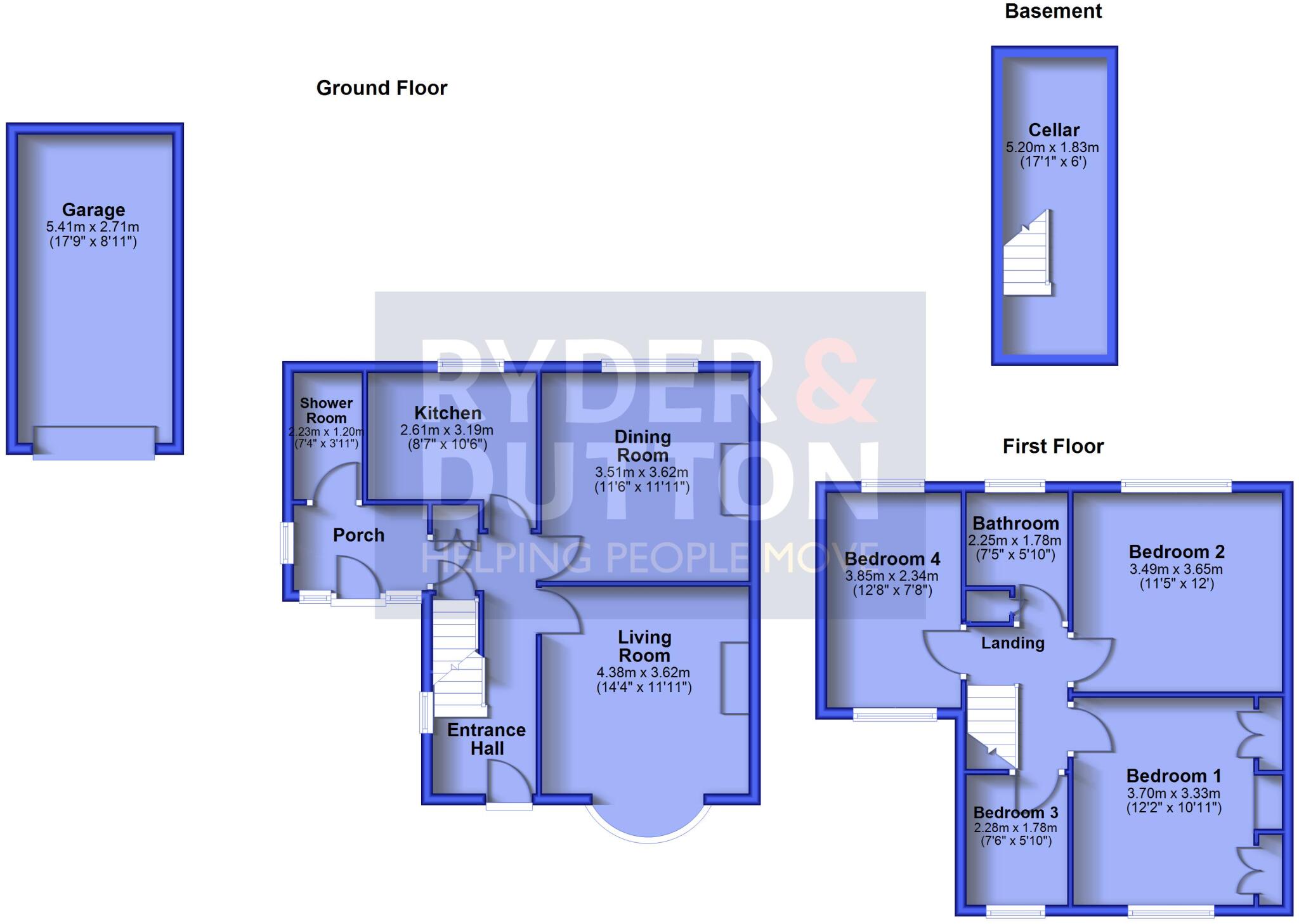Summary - 49 WESTBOROUGH DRIVE HALIFAX HX2 7QN
4 bed 2 bath Semi-Detached
Spacious family layout with garden, garage and clear update potential.
- Four bedrooms, including extended ground-floor bedroom
- Two reception rooms plus cellar storage
- Private driveway, single garage and decent rear garden
- Downstairs WC with walk-in shower and main bathroom upstairs
- EPC D; double glazing fitted before 2002 (may need upgrading)
- Cavity walls assumed uninsulated — energy improvements advised
- Freehold with mains gas boiler and radiators
- Local area: higher deprivation and elevated crime statistics
This extended four-bedroom semi-detached house on Westborough Drive offers practical family living in a well-established residential area. The layout includes two reception rooms, a downstairs WC with shower, cellar storage and an extended fourth bedroom — useful for growing families or a home office. A feature bay window to the lounge brings good natural light while the private rear garden and patio provide space for children and outdoor dining.
Parking is straightforward with a private drive and single garage, and local amenities and several Good-rated schools are within easy reach, making the location strong for families. The property is freehold, has mains gas central heating and benefits from fast broadband and excellent mobile signal — useful for remote working or streaming.
Buyers should note the property dates from the mid-20th century and will suit those prepared to modernise. The EPC is D and the double glazing was installed before 2002; cavity walls are assumed to have no insulation, so energy-efficiency improvements would reduce bills and increase comfort. The area shows higher local deprivation and crime levels than average, so buyers should factor local context into their plans.
Overall this home offers sensible space, off-street parking and a private garden in a family-orientated neighbourhood, with clear potential for value-add through insulation, glazing and cosmetic updating.
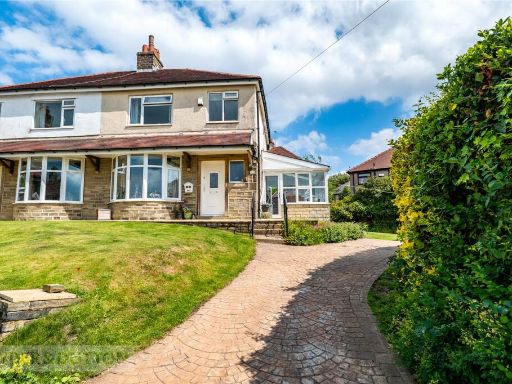 3 bedroom semi-detached house for sale in Westborough Drive, Halifax, West Yorkshire, HX2 — £250,000 • 3 bed • 1 bath • 515 ft²
3 bedroom semi-detached house for sale in Westborough Drive, Halifax, West Yorkshire, HX2 — £250,000 • 3 bed • 1 bath • 515 ft²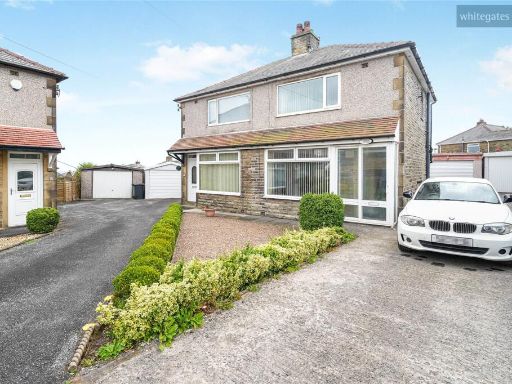 2 bedroom semi-detached house for sale in Paddock Lane, Halifax, HX2 — £167,750 • 2 bed • 1 bath • 806 ft²
2 bedroom semi-detached house for sale in Paddock Lane, Halifax, HX2 — £167,750 • 2 bed • 1 bath • 806 ft²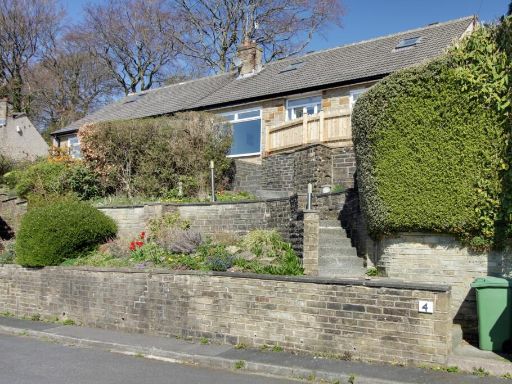 4 bedroom semi-detached house for sale in Kelvin Crescent, Halifax, HX2 — £240,000 • 4 bed • 1 bath • 1392 ft²
4 bedroom semi-detached house for sale in Kelvin Crescent, Halifax, HX2 — £240,000 • 4 bed • 1 bath • 1392 ft²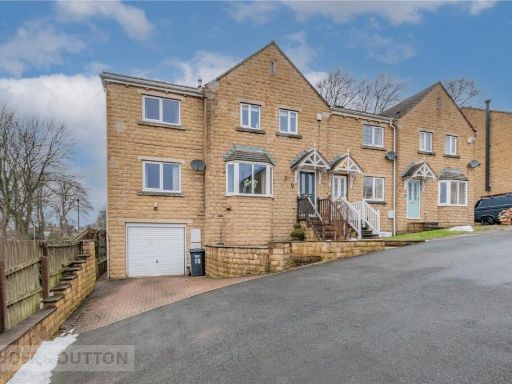 4 bedroom end of terrace house for sale in School Yard View, Halifax, West Yorkshire, HX3 — £260,000 • 4 bed • 2 bath • 1248 ft²
4 bedroom end of terrace house for sale in School Yard View, Halifax, West Yorkshire, HX3 — £260,000 • 4 bed • 2 bath • 1248 ft²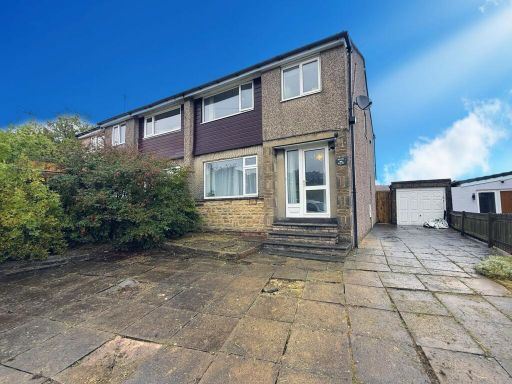 3 bedroom semi-detached house for sale in Clough Lane, Halifax, HX2 — £190,000 • 3 bed • 1 bath • 969 ft²
3 bedroom semi-detached house for sale in Clough Lane, Halifax, HX2 — £190,000 • 3 bed • 1 bath • 969 ft²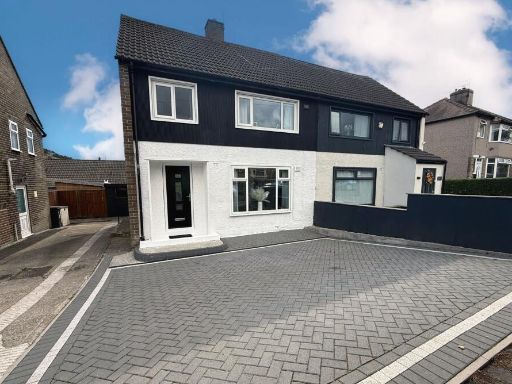 3 bedroom semi-detached house for sale in Beechwood Road, Halifax, HX2 — £195,000 • 3 bed • 1 bath • 795 ft²
3 bedroom semi-detached house for sale in Beechwood Road, Halifax, HX2 — £195,000 • 3 bed • 1 bath • 795 ft²