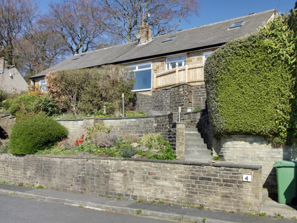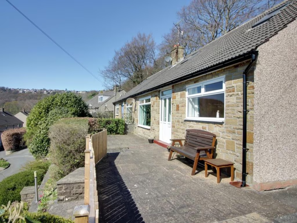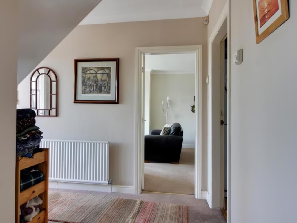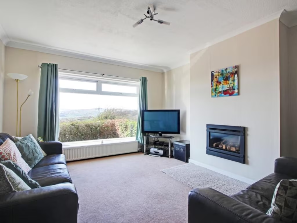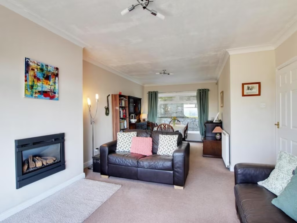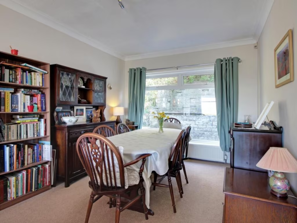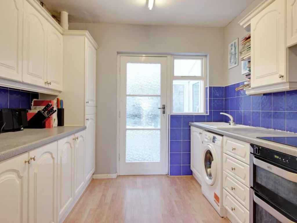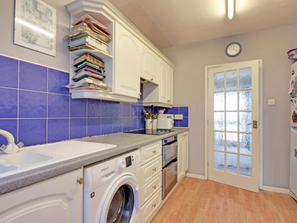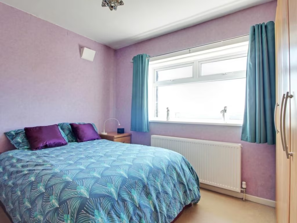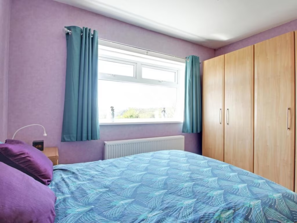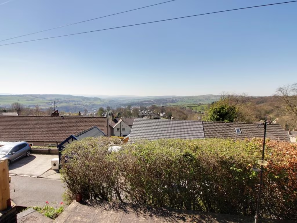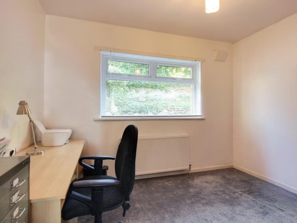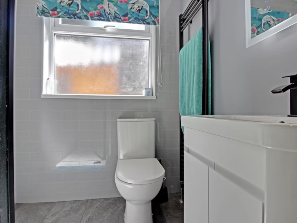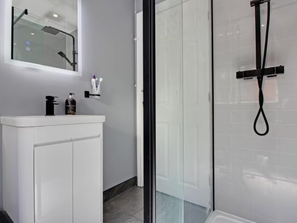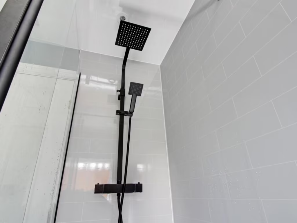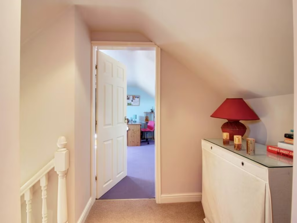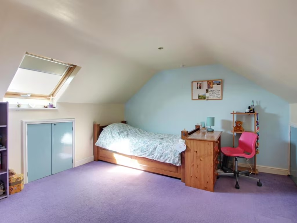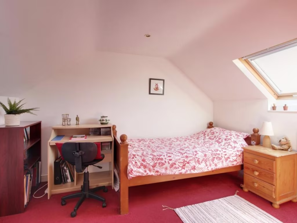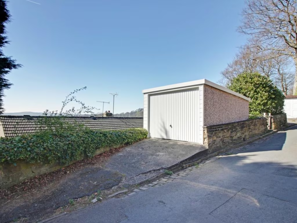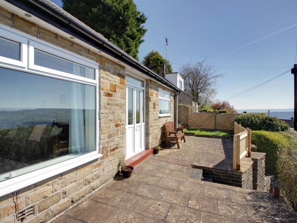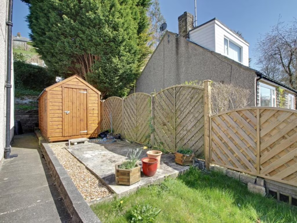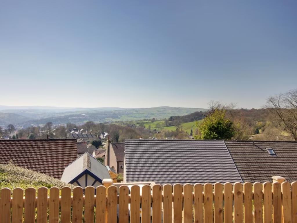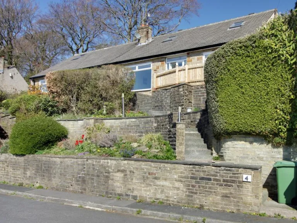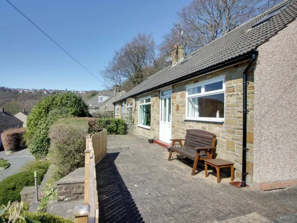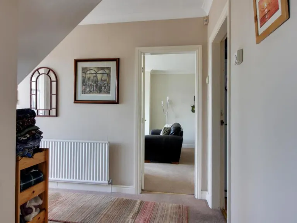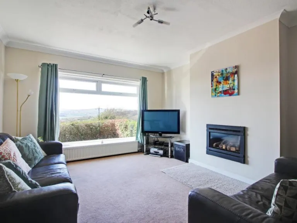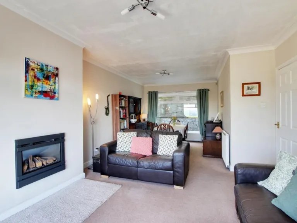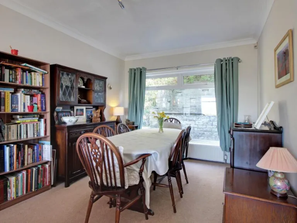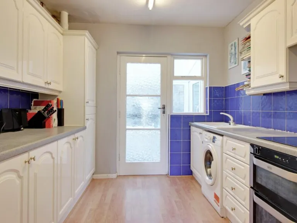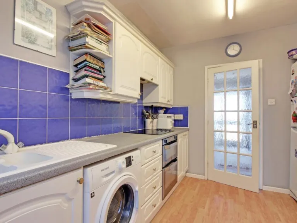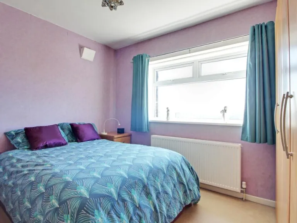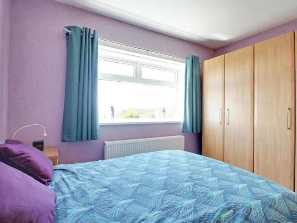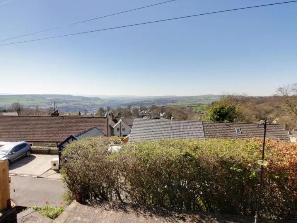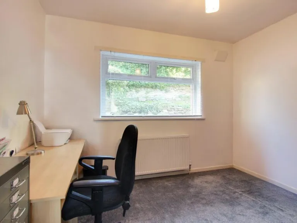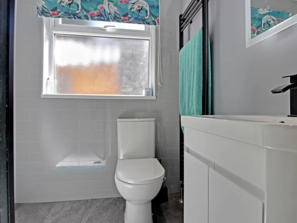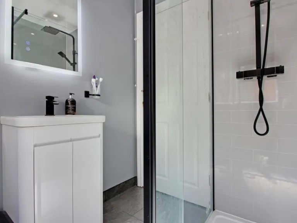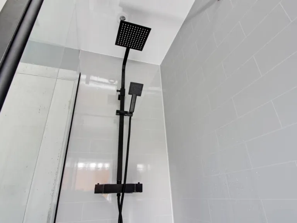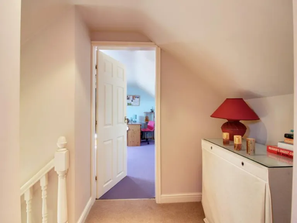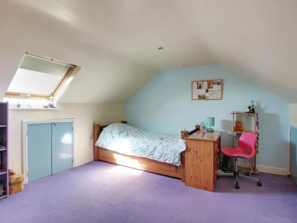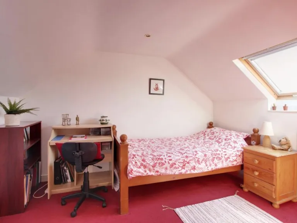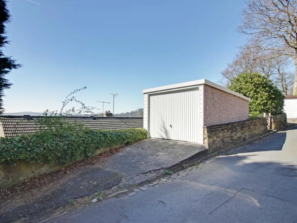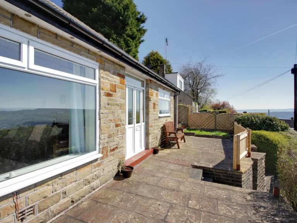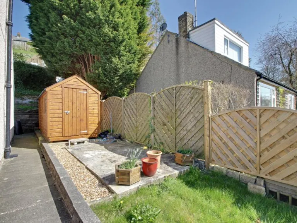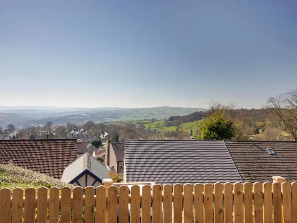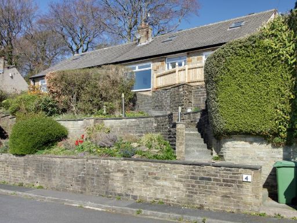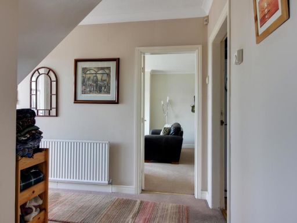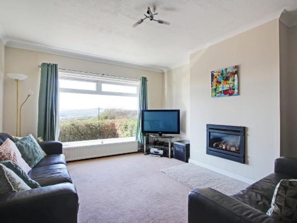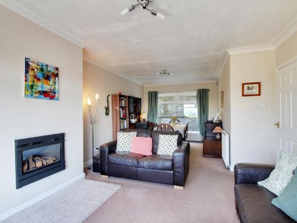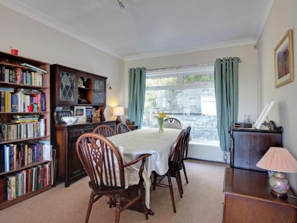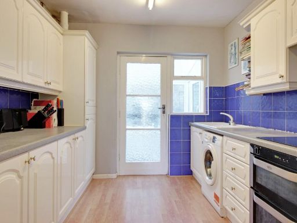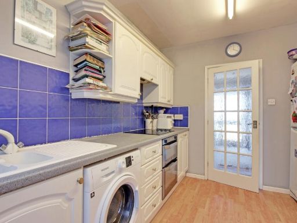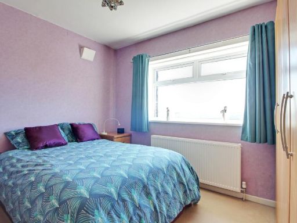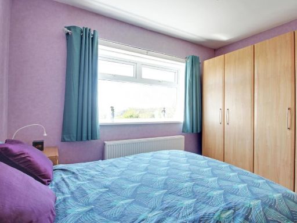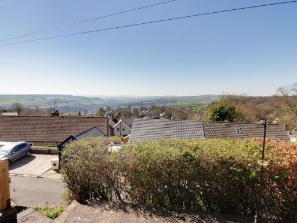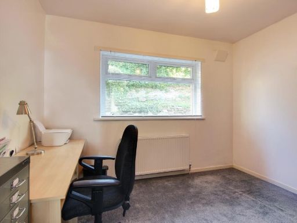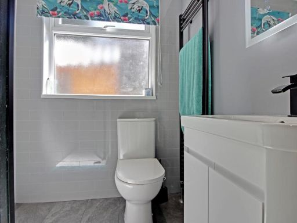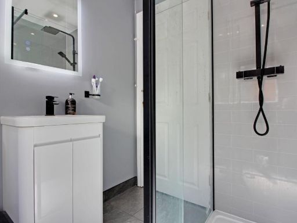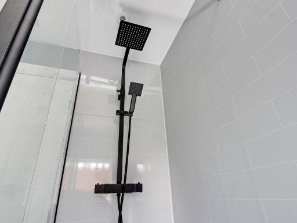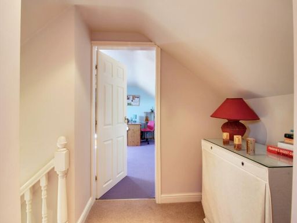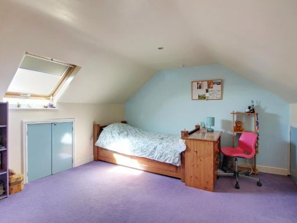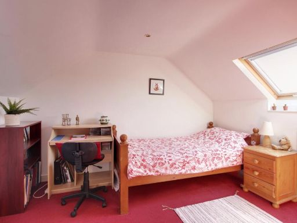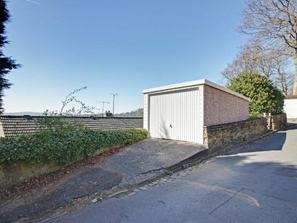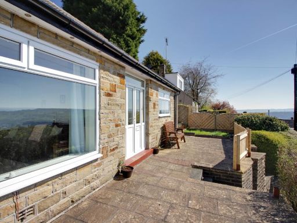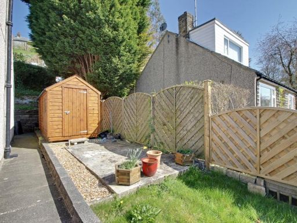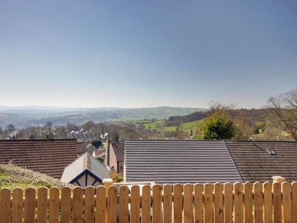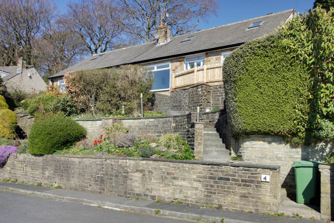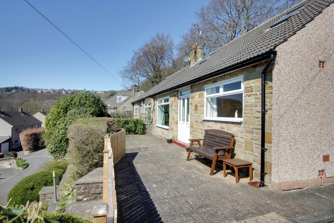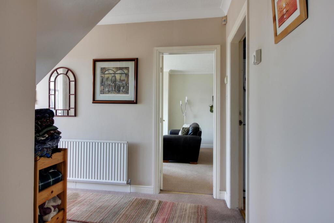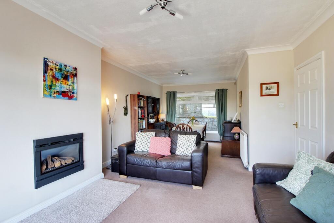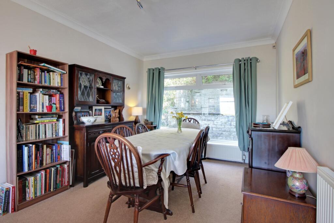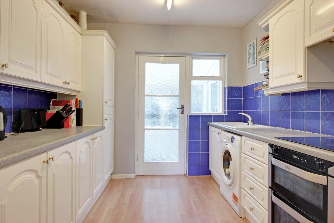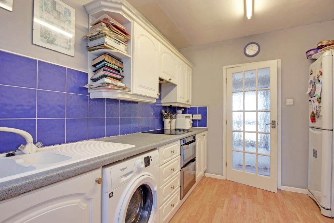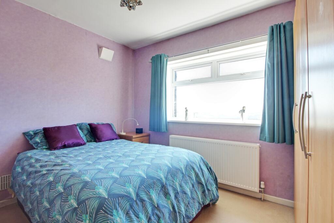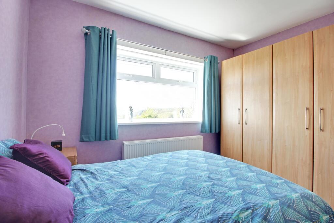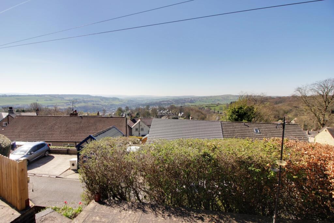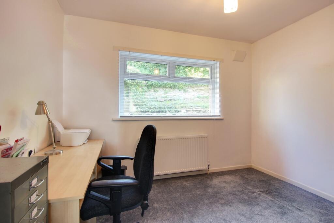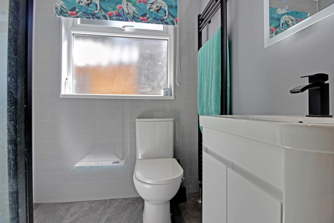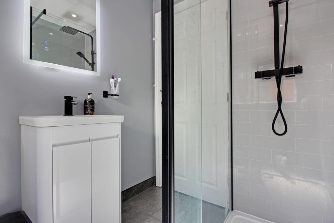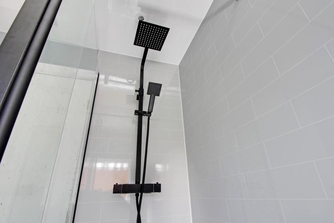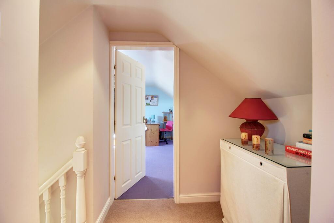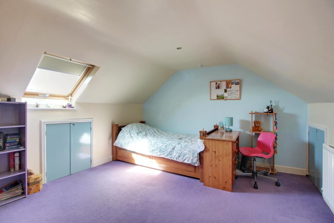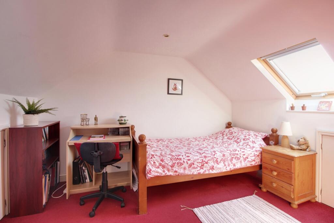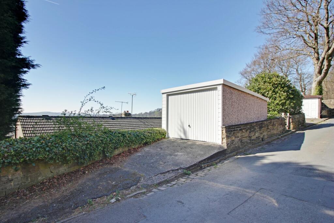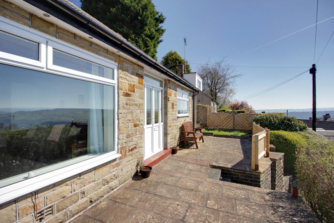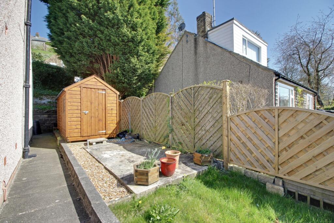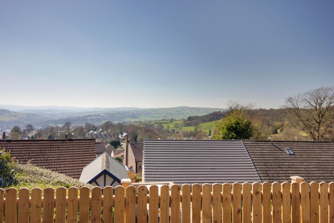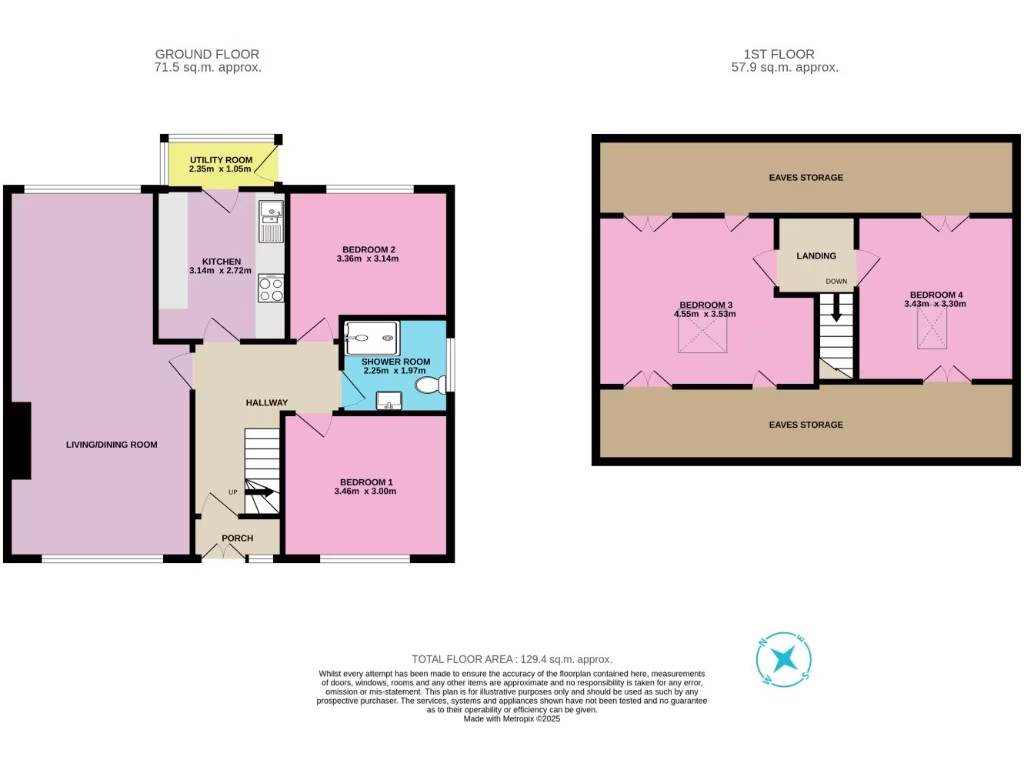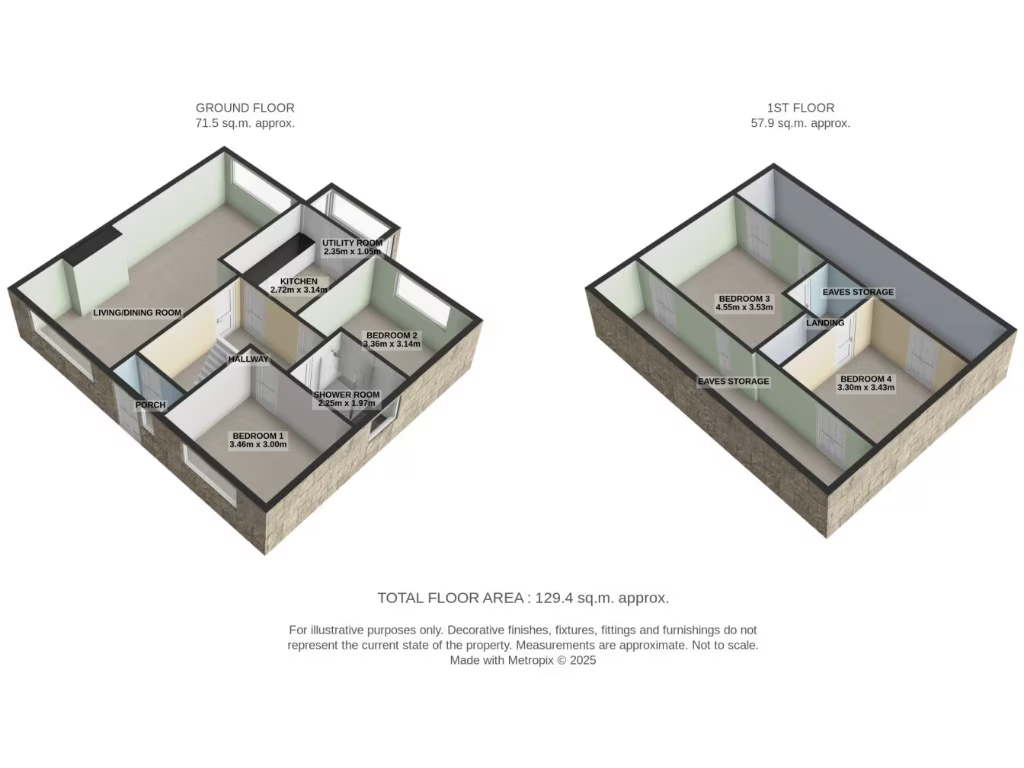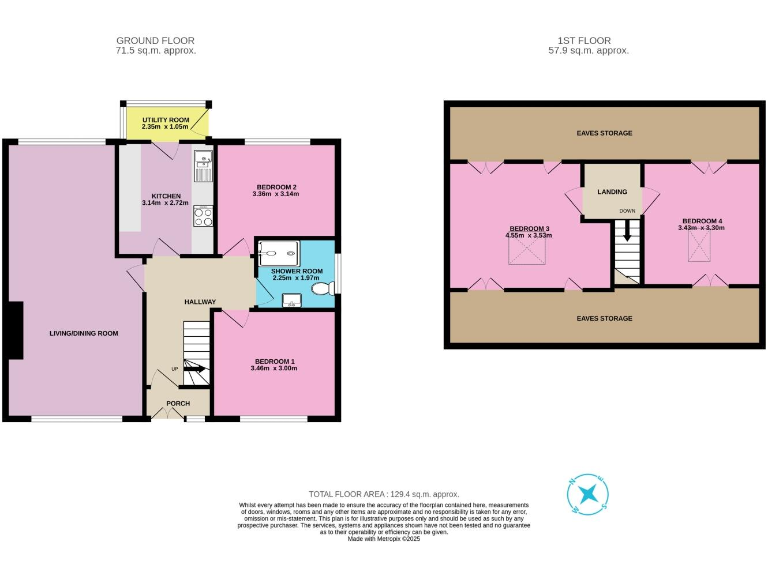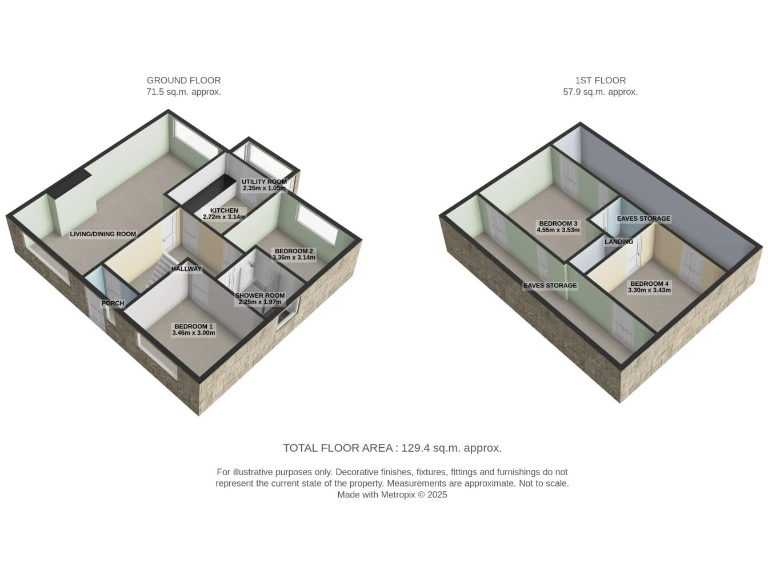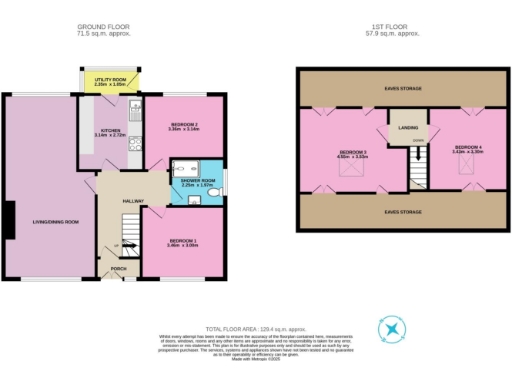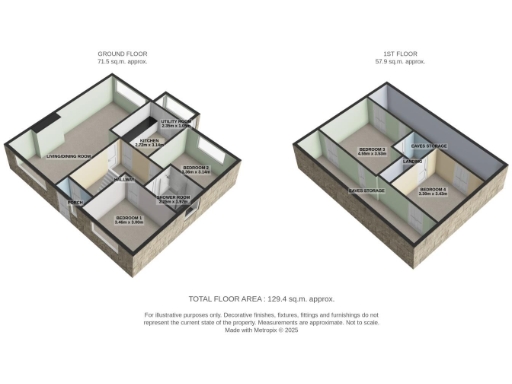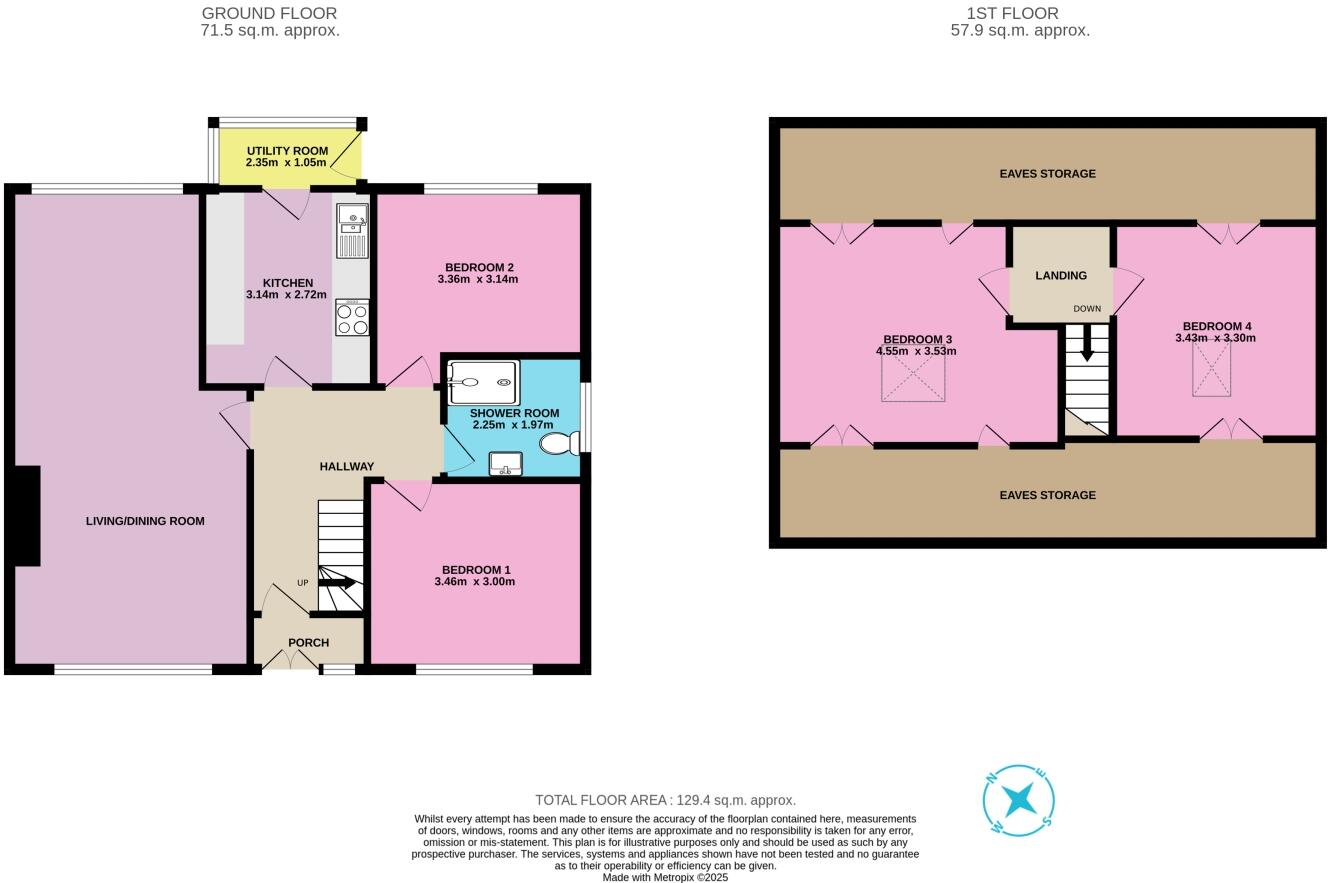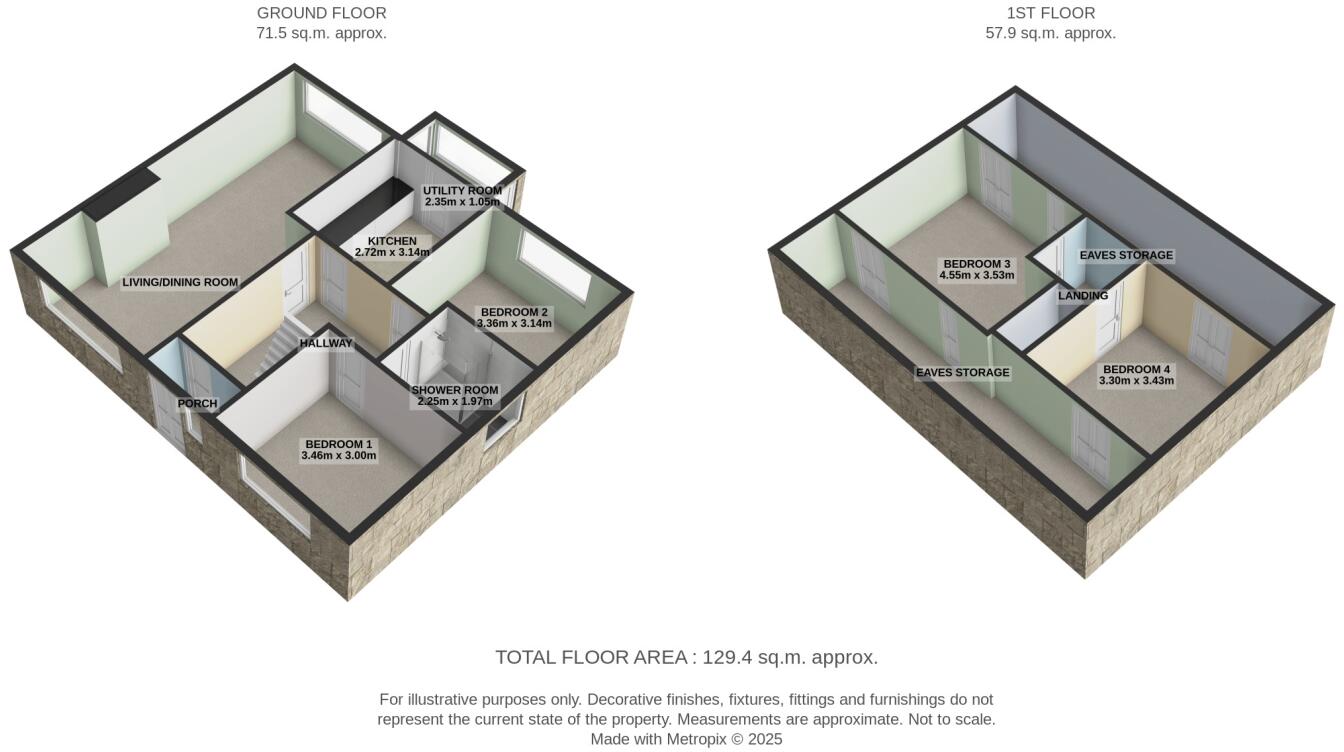Summary - 4 KELVIN CRESCENT HALIFAX HX2 7LT
4 bed 1 bath Semi-Detached
Spacious four-bedroom home with garage, garden and far-reaching countryside views.
Four double bedrooms across two floors
Set on a sloping, mid-century plot with far-reaching countryside views to the front, this four-bedroom semi-detached home suits growing families who value outdoor space and good local schools. The ground floor offers an open-plan lounge and dining area with generous natural light and a feature fireplace, plus a fitted kitchen and rear porch/utility leading directly to the garden.
Two double bedrooms are on the ground floor alongside a modern shower room; two further double bedrooms occupy the first floor, lit by skylight windows and offering useful built-in storage. The property totals about 1,392 sq ft and includes a garage with power and off-road parking directly in front.
Outside space is a clear selling point: terraced front patios and lawn to take advantage of the views, a paved patio and raised beds to the rear, and a powered garden shed/hardstanding. The home is freehold, in an affluent area with fast broadband and good local amenities, including several well-rated primary and secondary schools.
Practical considerations: the house dates from the 1950s–60s and has cavity walls that are assumed to lack insulation, so thermal upgrades would be advisable. There is a single shower room for four bedrooms, and the sloped site means steps between levels. Overall this is a comfortable, well-located family home with scope for energy improvements and modest modernisation.
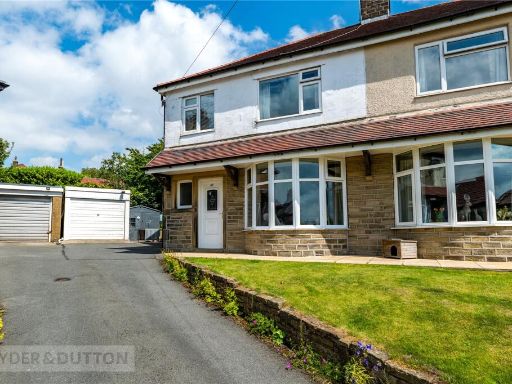 4 bedroom semi-detached house for sale in Westborough Drive, Halifax, West Yorkshire, HX2 — £275,000 • 4 bed • 2 bath • 1129 ft²
4 bedroom semi-detached house for sale in Westborough Drive, Halifax, West Yorkshire, HX2 — £275,000 • 4 bed • 2 bath • 1129 ft²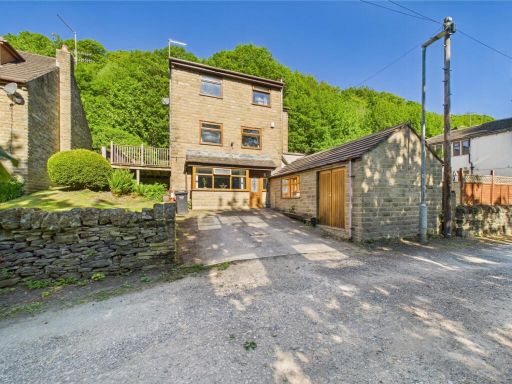 4 bedroom detached house for sale in Bankhouse Lane, Halifax, West Yorkshire, HX3 — £320,000 • 4 bed • 1 bath • 1414 ft²
4 bedroom detached house for sale in Bankhouse Lane, Halifax, West Yorkshire, HX3 — £320,000 • 4 bed • 1 bath • 1414 ft²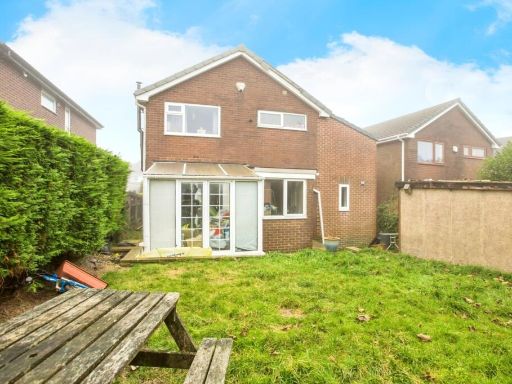 4 bedroom detached house for sale in High Lane, Halifax, West Yorkshire, HX2 — £300,000 • 4 bed • 2 bath • 1360 ft²
4 bedroom detached house for sale in High Lane, Halifax, West Yorkshire, HX2 — £300,000 • 4 bed • 2 bath • 1360 ft²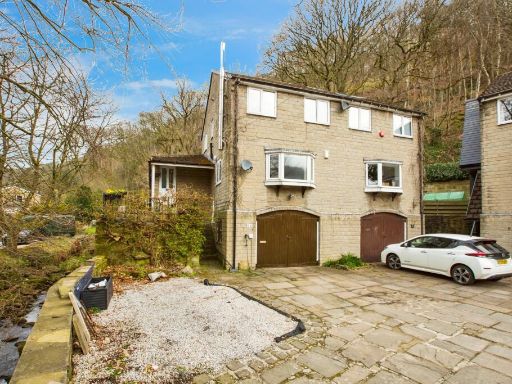 4 bedroom semi-detached house for sale in Colden Close, Hebden Bridge, HX7 — £390,000 • 4 bed • 2 bath • 1549 ft²
4 bedroom semi-detached house for sale in Colden Close, Hebden Bridge, HX7 — £390,000 • 4 bed • 2 bath • 1549 ft²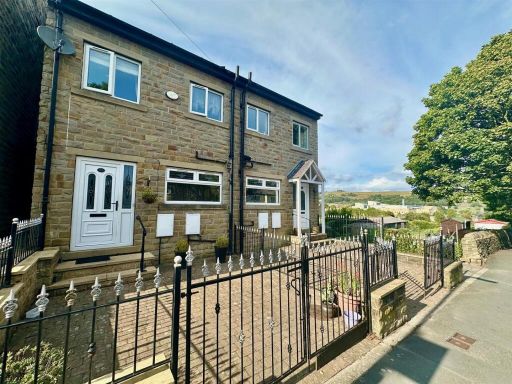 4 bedroom semi-detached house for sale in Godfrey Road, Skircoat Green, Halifax, HX3 — £285,000 • 4 bed • 2 bath • 1809 ft²
4 bedroom semi-detached house for sale in Godfrey Road, Skircoat Green, Halifax, HX3 — £285,000 • 4 bed • 2 bath • 1809 ft²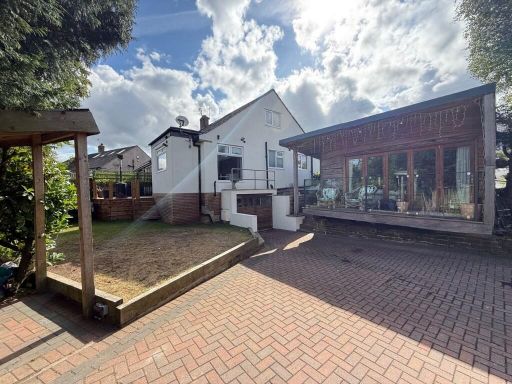 4 bedroom semi-detached house for sale in 1 Broadley Crescent, Halifax, West Yorkshire, HX2 0RL, HX2 — £325,000 • 4 bed • 1 bath • 1627 ft²
4 bedroom semi-detached house for sale in 1 Broadley Crescent, Halifax, West Yorkshire, HX2 0RL, HX2 — £325,000 • 4 bed • 1 bath • 1627 ft²