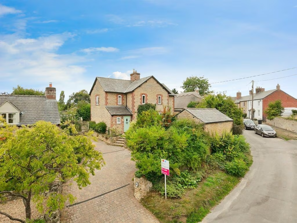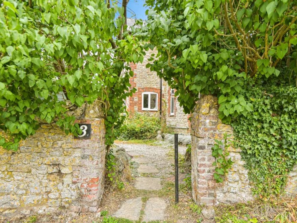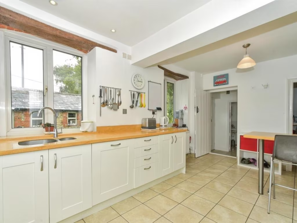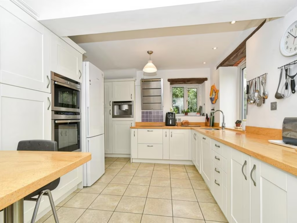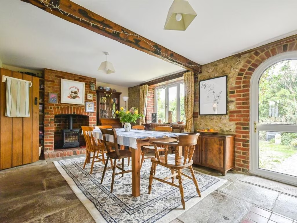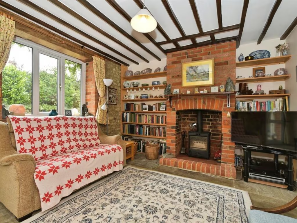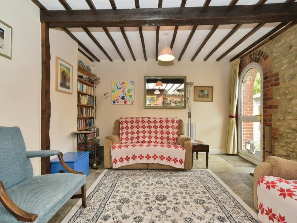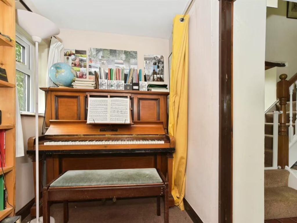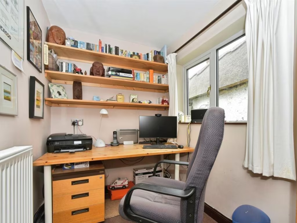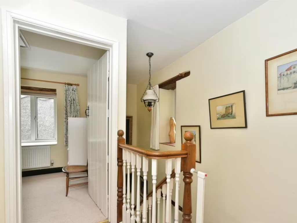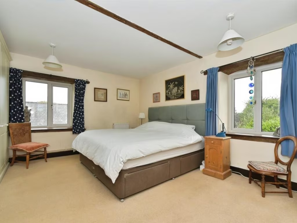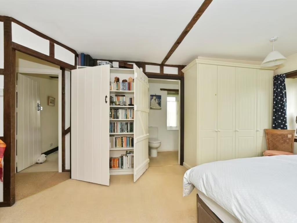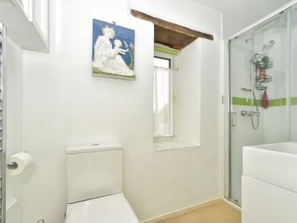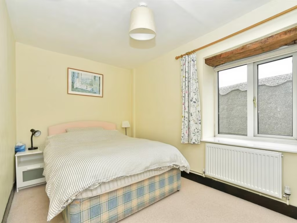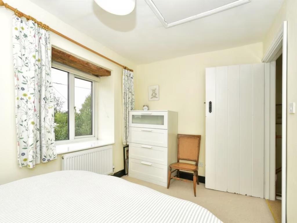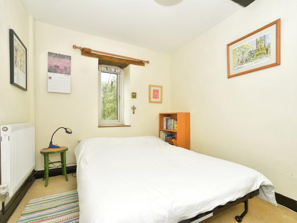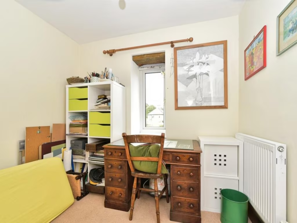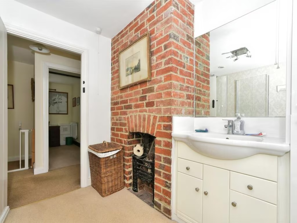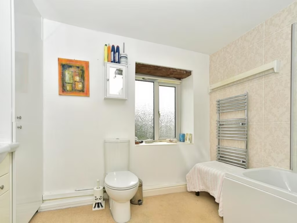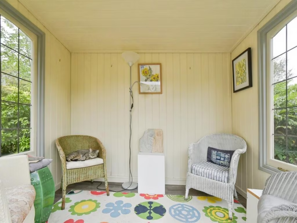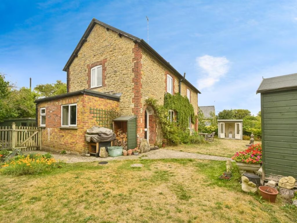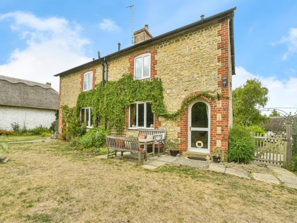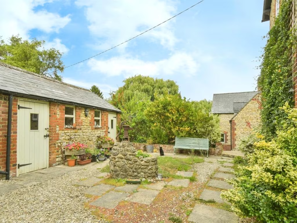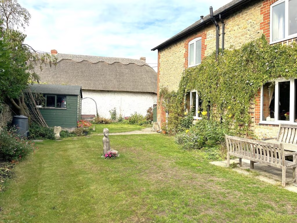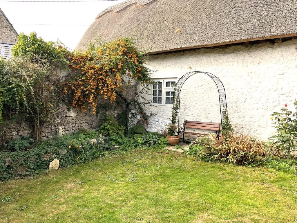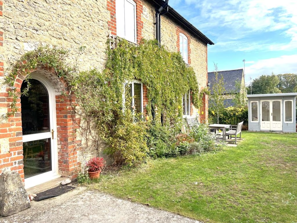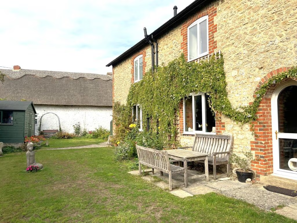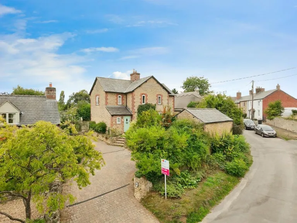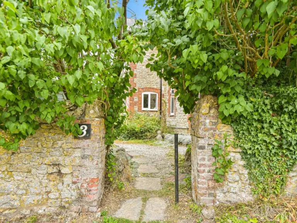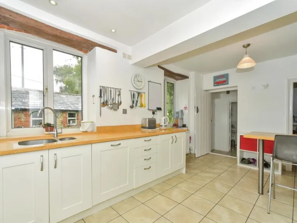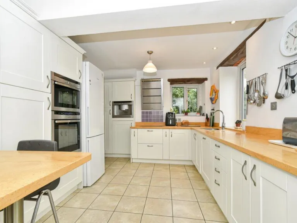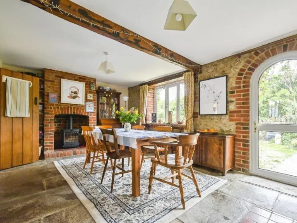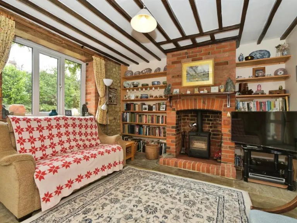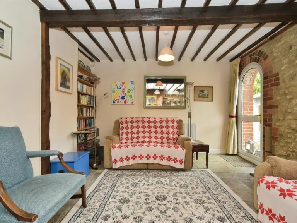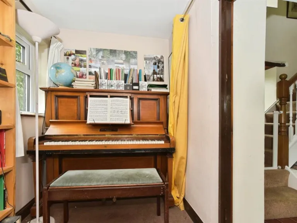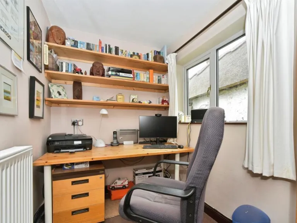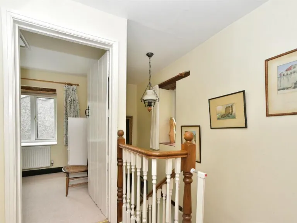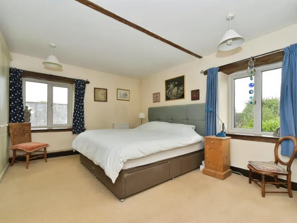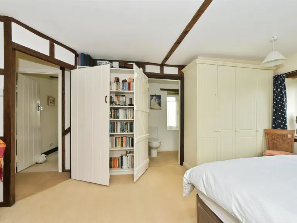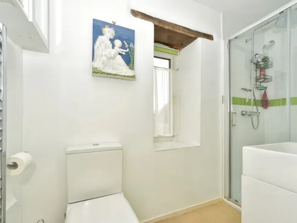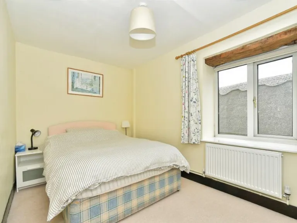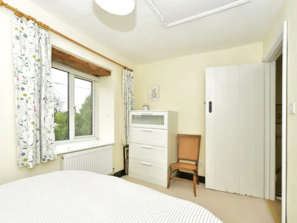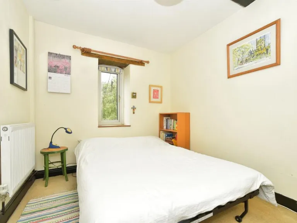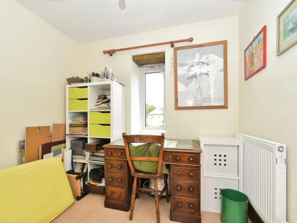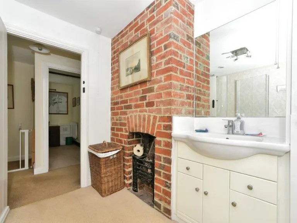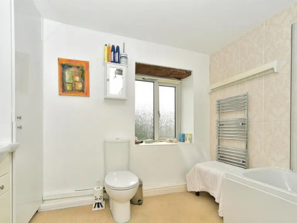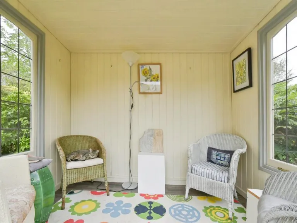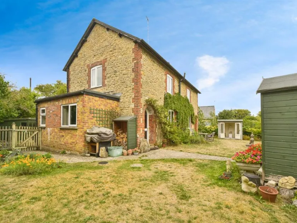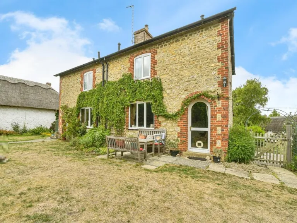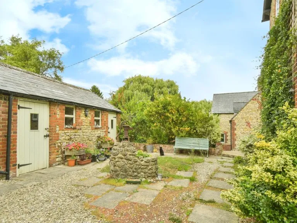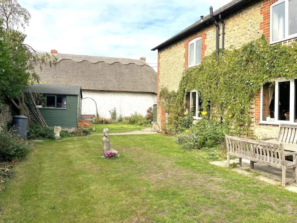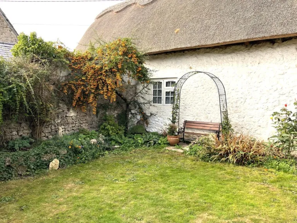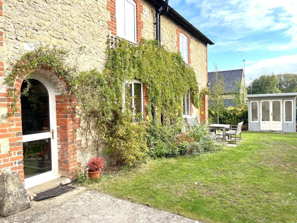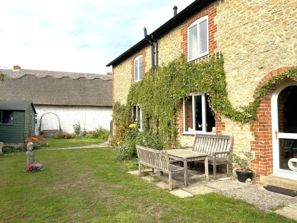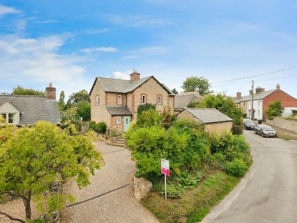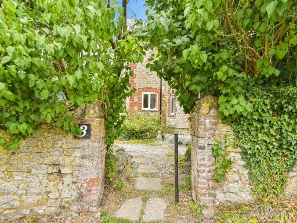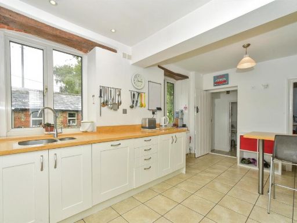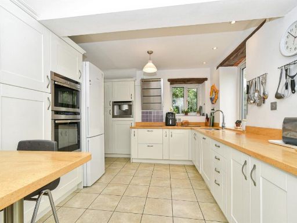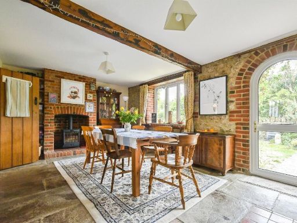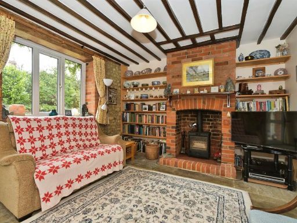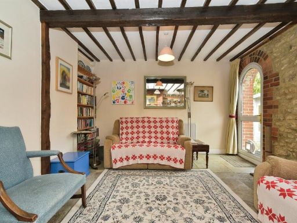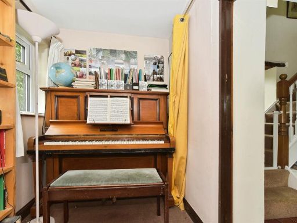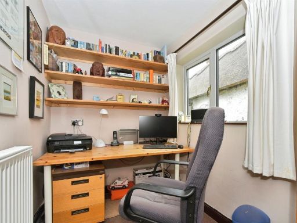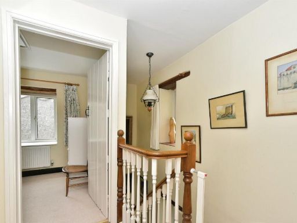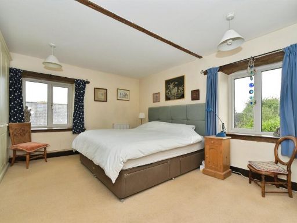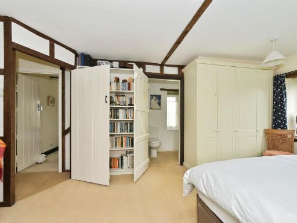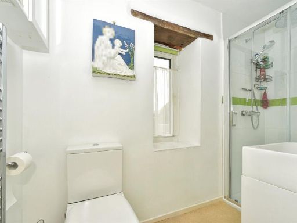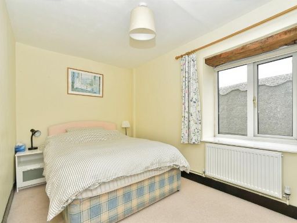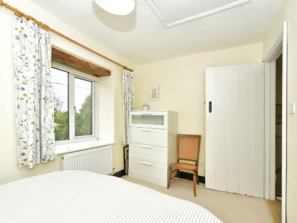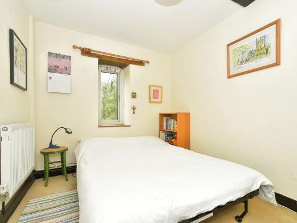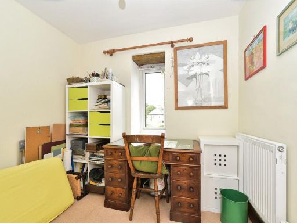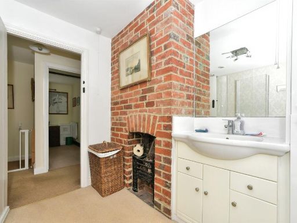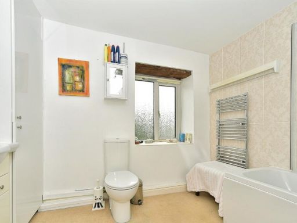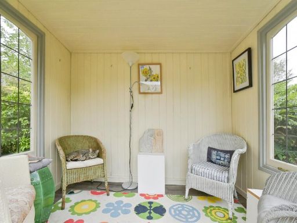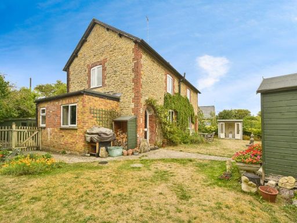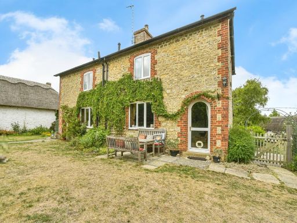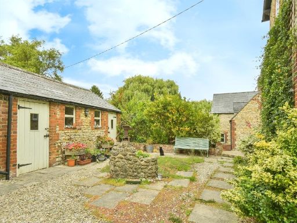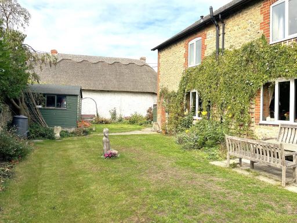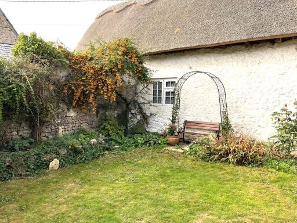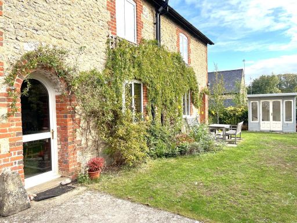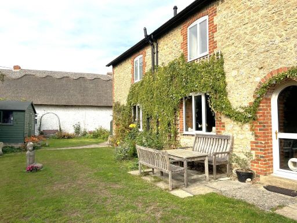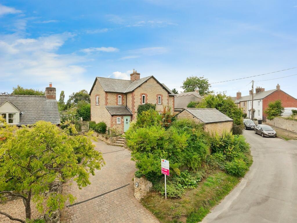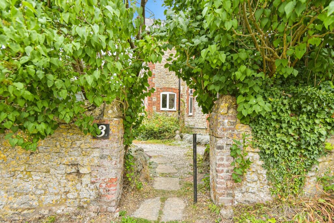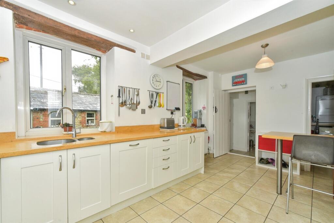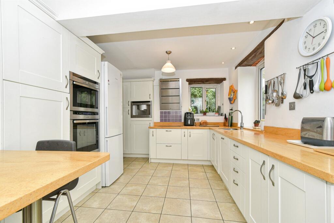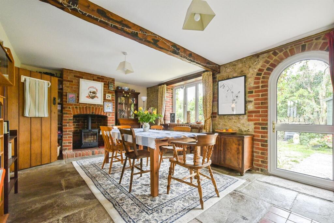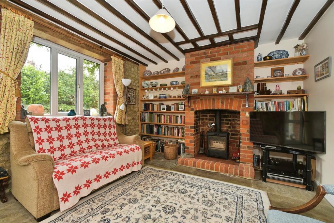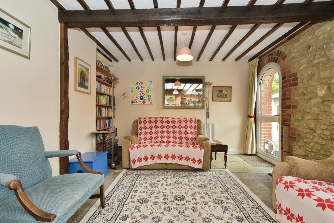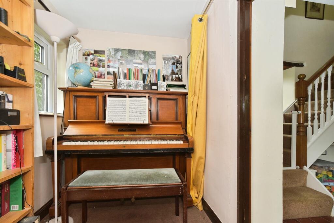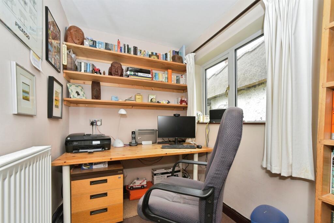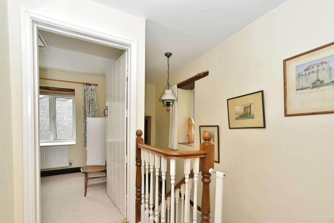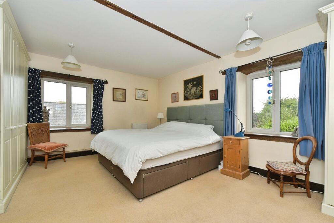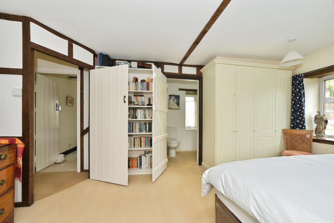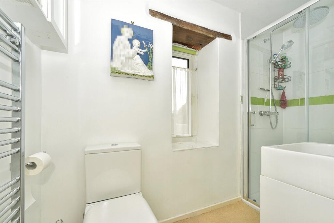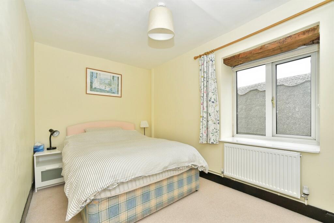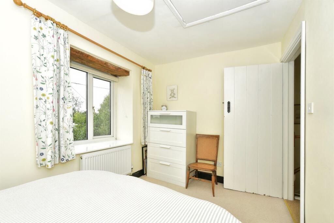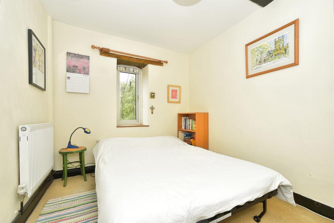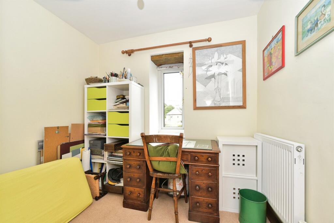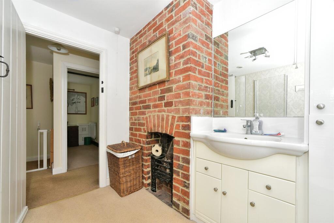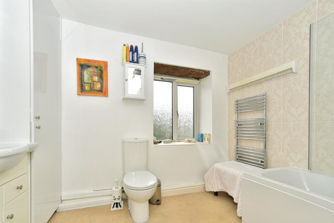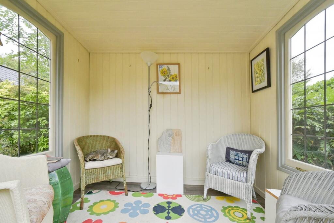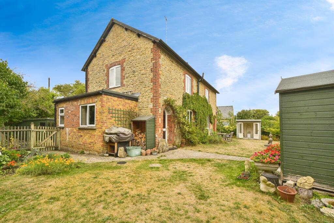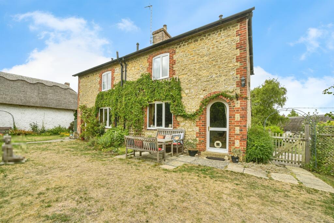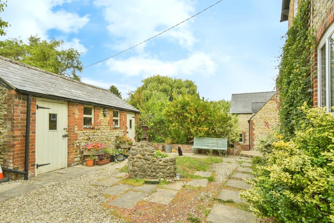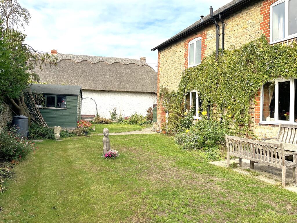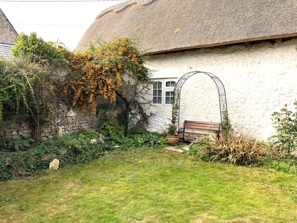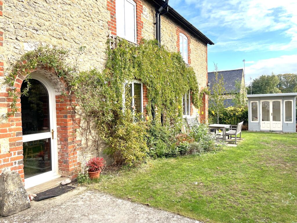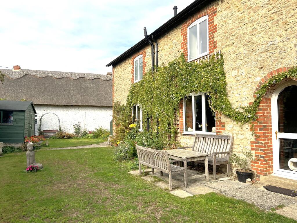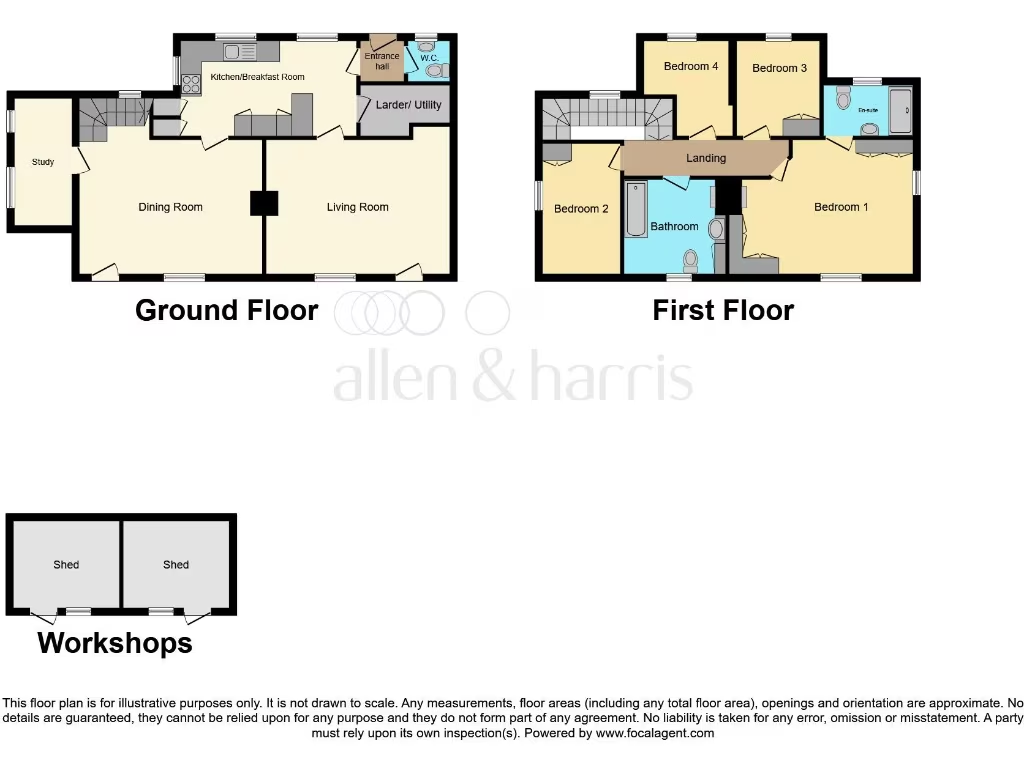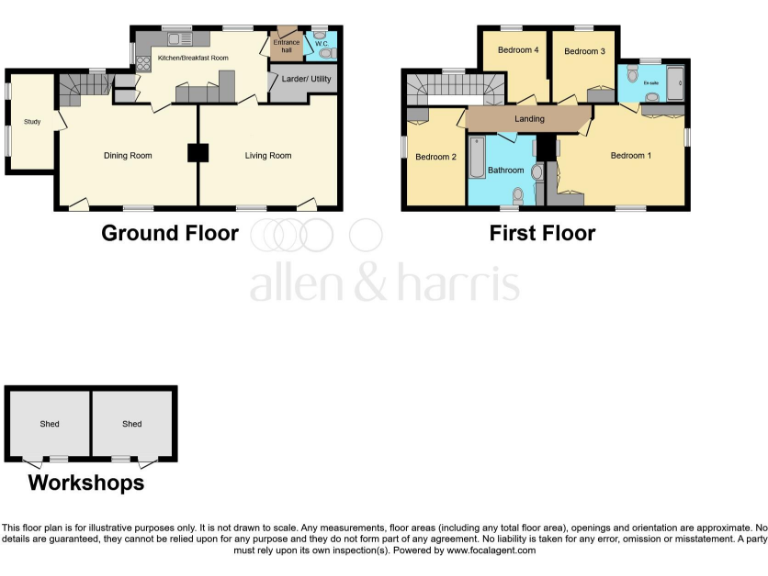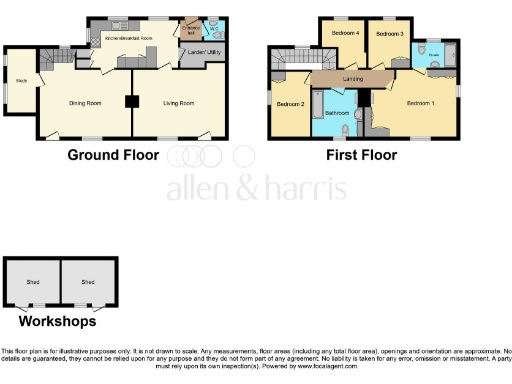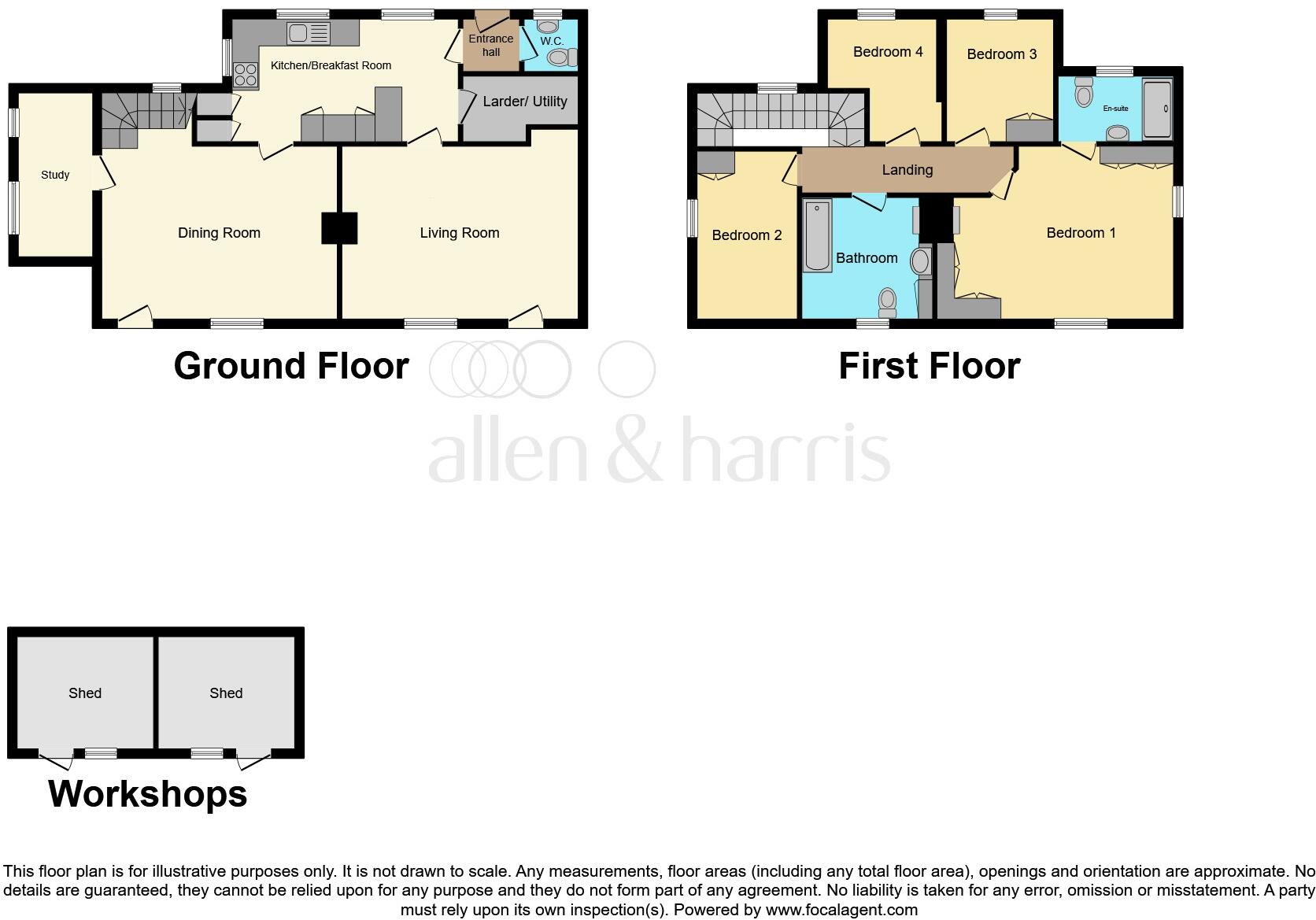Summary - 3 OXFORD SQUARE WATCHFIELD SWINDON SN6 8TB
4 bed 2 bath Cottage
Spacious family home with large gardens and versatile outbuildings.
Large detached stone cottage with four bedrooms and two receptions
Modern kitchen/breakfast room with separate utility and larder
Two reception rooms each with working log burners and character features
Wraparound mature garden, summerhouse and large driveway parking
Two stone workshops — scope to convert subject to consents and checks
Victorian construction (pre-1900); external walls assumed without insulation
Double glazing present but installation date unknown — may need upgrading
Council tax above average; buyers should commission full surveys
Set on a generous plot in the historic part of old Watchfield, this four-bedroom stone cottage blends period character with practical family living. The layout — once two cottages and now a detached house — delivers two large reception rooms with log burners, a modern kitchen/breakfast room, study and utility, giving flexible living spaces for everyday family life and home working.
The wraparound mature gardens, summerhouse and extensive driveway parking for several cars are strong lifestyle assets for families who value outdoor space and storage. Two stone workshops offer scope for a home office, gym or studio subject to any necessary consents. The property is freehold and in a low-crime, affluent village-fringe location with fast broadband and excellent mobile signal.
Buyers should note this is a Victorian-era building (pre-1900) with stone walls assumed to be uninsulated and double glazing of unknown installation date. Heating is mains-gas boiler and radiators; two log burners provide character and supplementary heat. Council tax is above average. Prospective purchasers are advised to arrange surveys and service checks, particularly around insulation, glazing history and any works needed to convert outbuildings.
Overall, the house will suit families seeking character, generous gardens and flexible living space in a quiet, prosperous rural setting. It rewards buyers who value charm and are prepared to carry out targeted improvements to maximise comfort and energy efficiency.
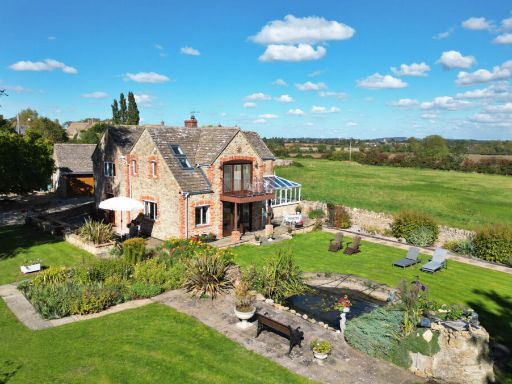 4 bedroom detached house for sale in Silver Street, Bourton, Swindon, Oxfordshire, SN6 — £1,200,000 • 4 bed • 4 bath • 2071 ft²
4 bedroom detached house for sale in Silver Street, Bourton, Swindon, Oxfordshire, SN6 — £1,200,000 • 4 bed • 4 bath • 2071 ft²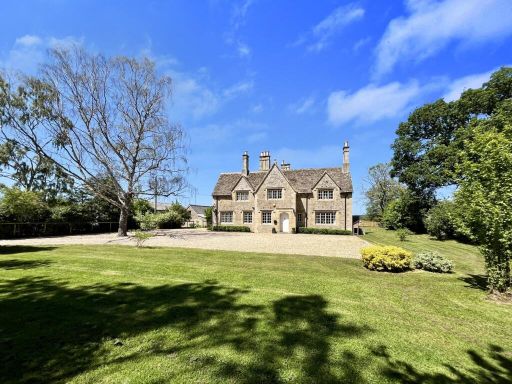 4 bedroom detached house for sale in Lower Bourton, Oxfordshire, SN6 — £800,000 • 4 bed • 1 bath • 2195 ft²
4 bedroom detached house for sale in Lower Bourton, Oxfordshire, SN6 — £800,000 • 4 bed • 1 bath • 2195 ft²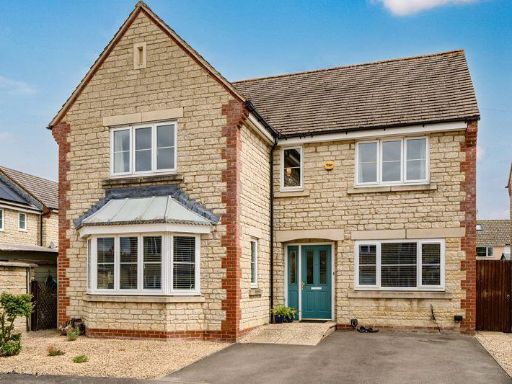 4 bedroom detached house for sale in Fawkner Way, Stanford in the Vale, SN7 — £575,000 • 4 bed • 2 bath • 1501 ft²
4 bedroom detached house for sale in Fawkner Way, Stanford in the Vale, SN7 — £575,000 • 4 bed • 2 bath • 1501 ft²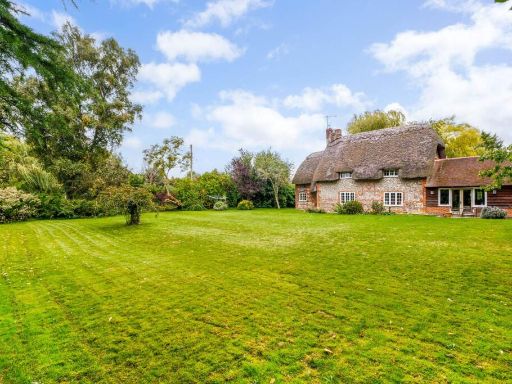 4 bedroom detached house for sale in Whittonditch, Ramsbury, Marlborough, SN8 2QA, SN8 — £1,200,000 • 4 bed • 2 bath • 2476 ft²
4 bedroom detached house for sale in Whittonditch, Ramsbury, Marlborough, SN8 2QA, SN8 — £1,200,000 • 4 bed • 2 bath • 2476 ft²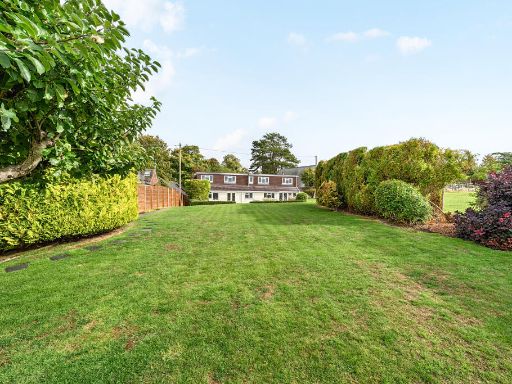 4 bedroom detached house for sale in Church Lane, Bishopstone, SN6 8PY, SN6 — £950,000 • 4 bed • 3 bath • 2756 ft²
4 bedroom detached house for sale in Church Lane, Bishopstone, SN6 8PY, SN6 — £950,000 • 4 bed • 3 bath • 2756 ft²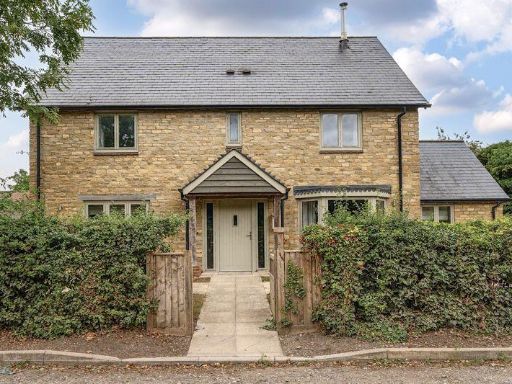 4 bedroom detached house for sale in Walnut Court, West Hanney, OX12 — £850,000 • 4 bed • 2 bath • 2111 ft²
4 bedroom detached house for sale in Walnut Court, West Hanney, OX12 — £850,000 • 4 bed • 2 bath • 2111 ft²