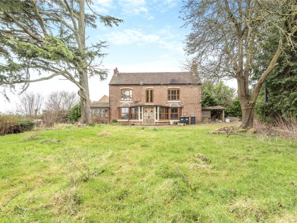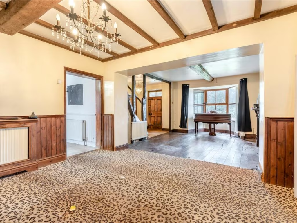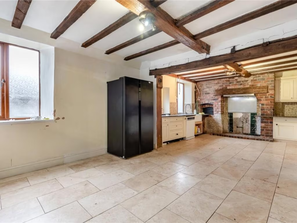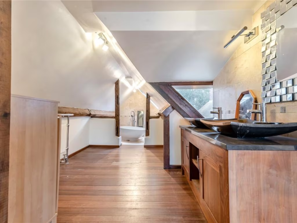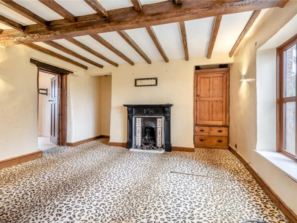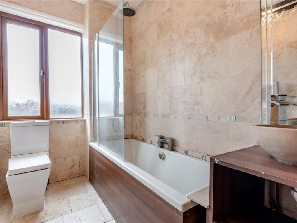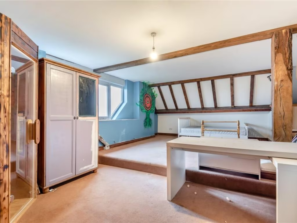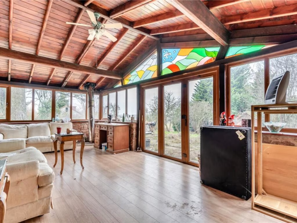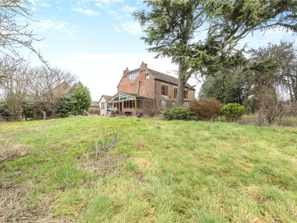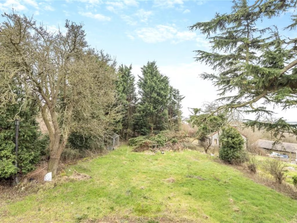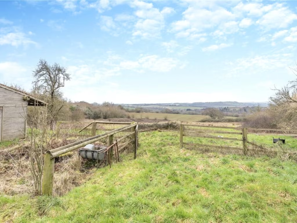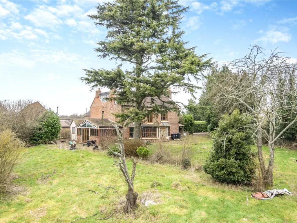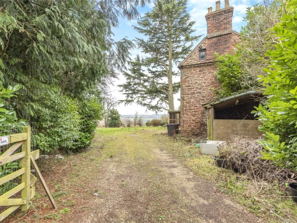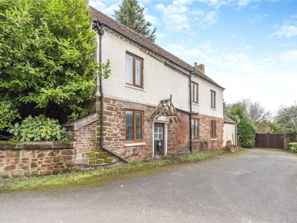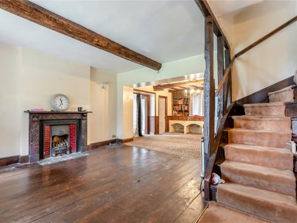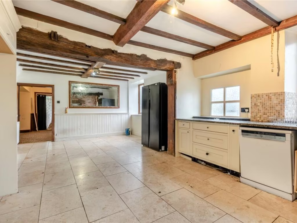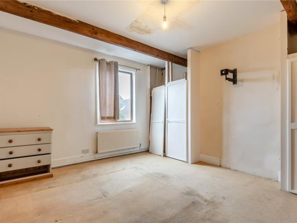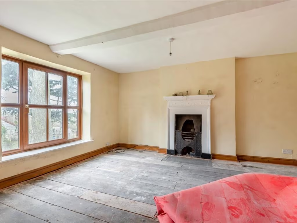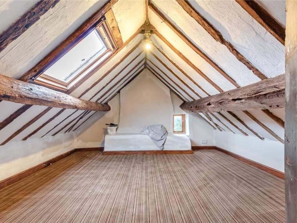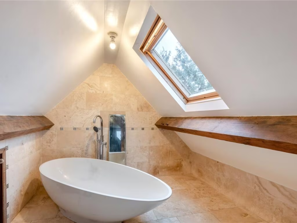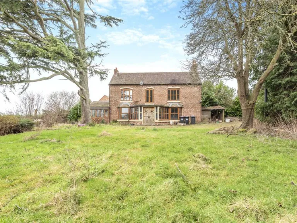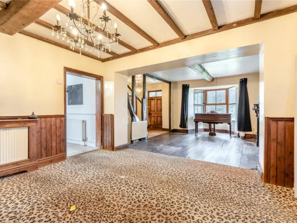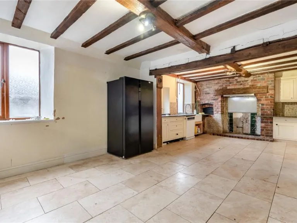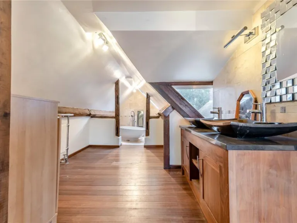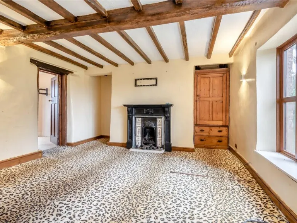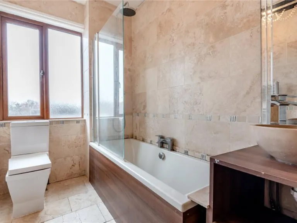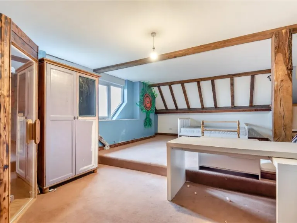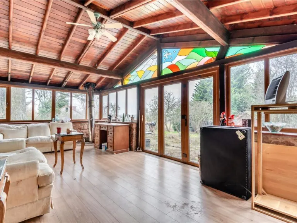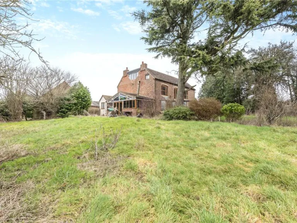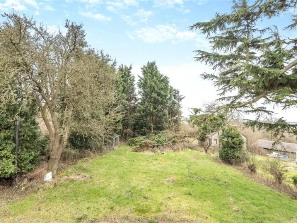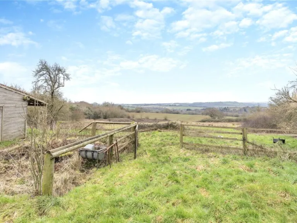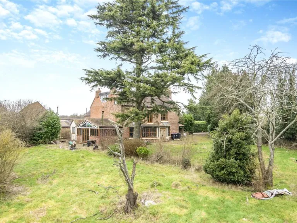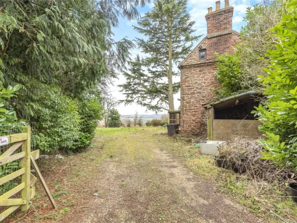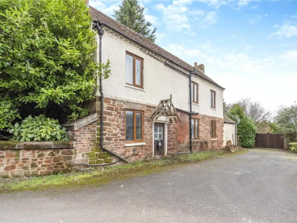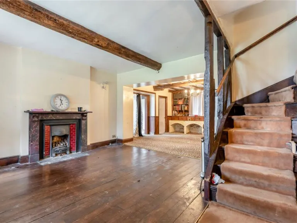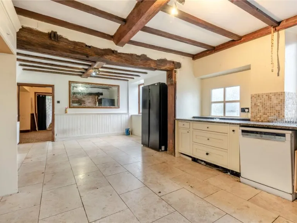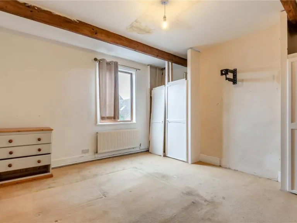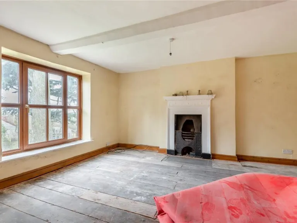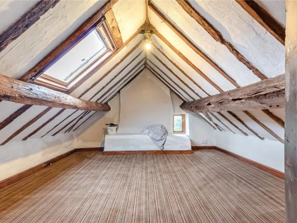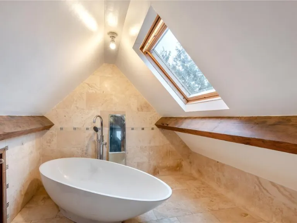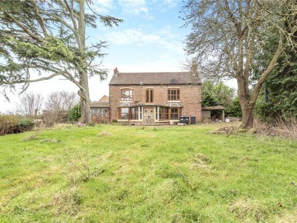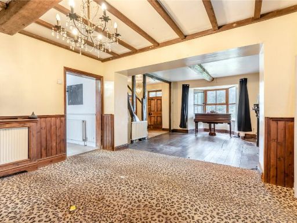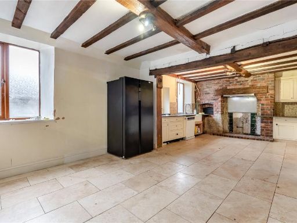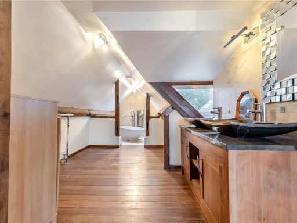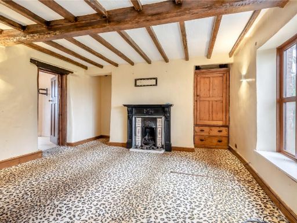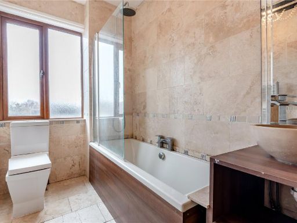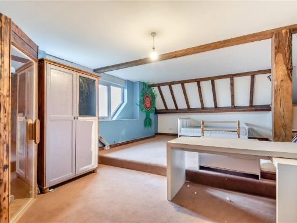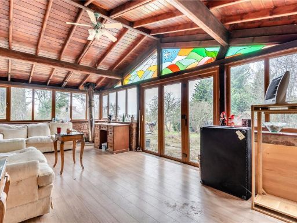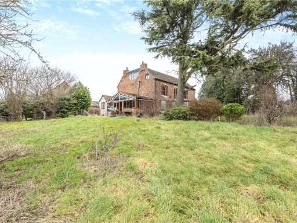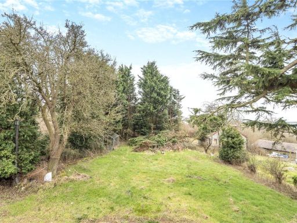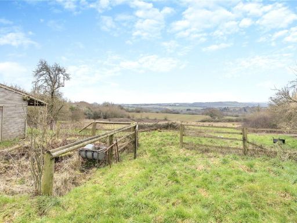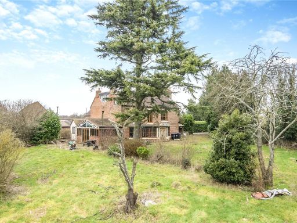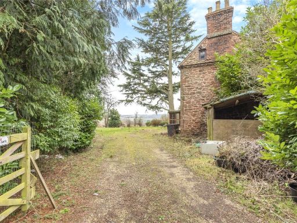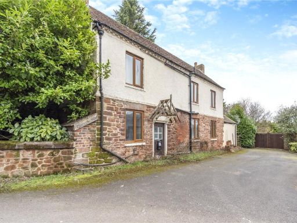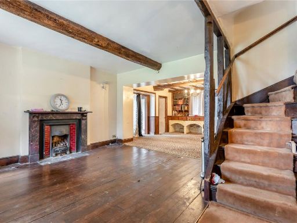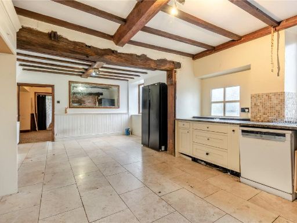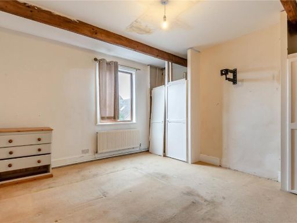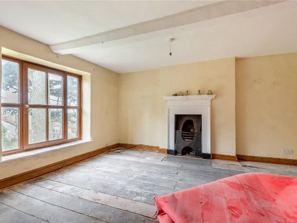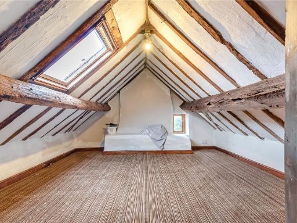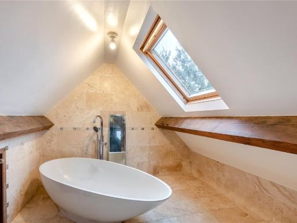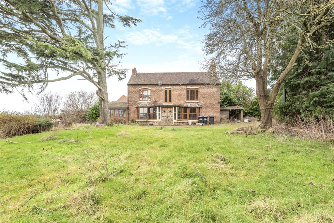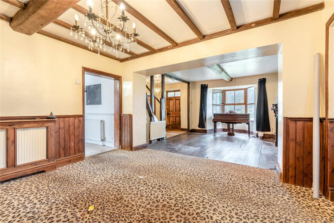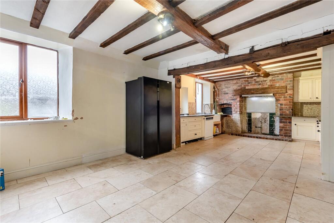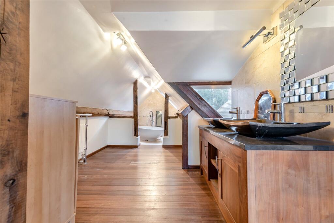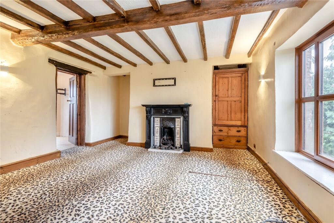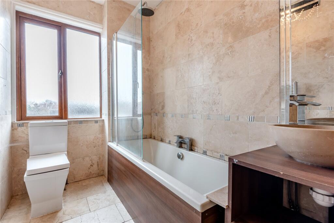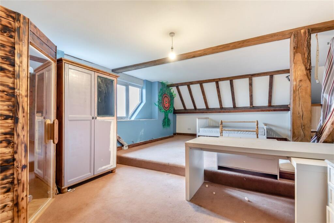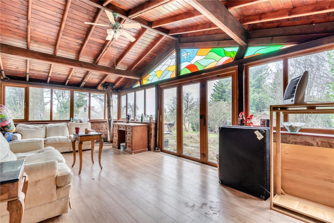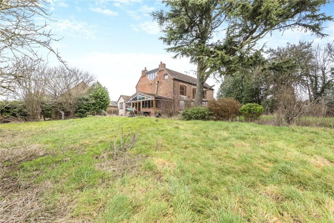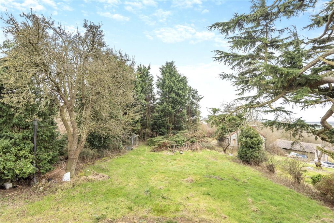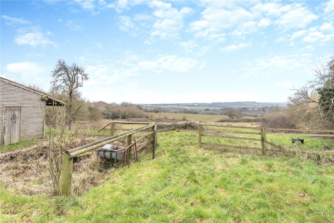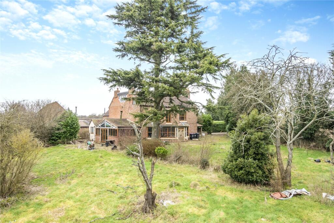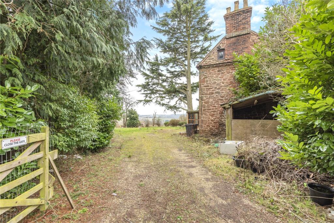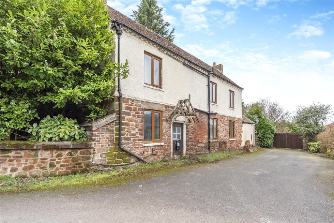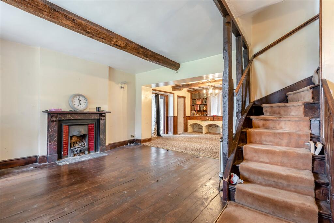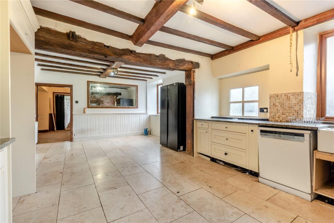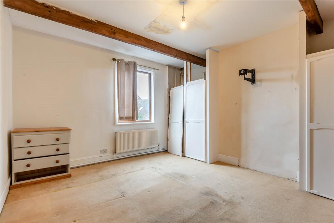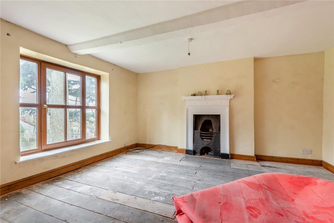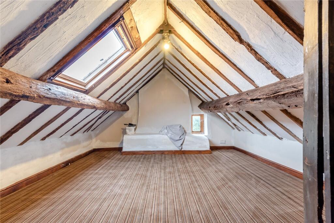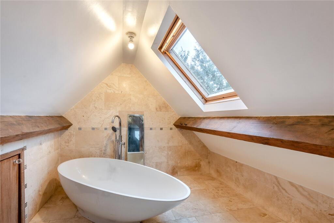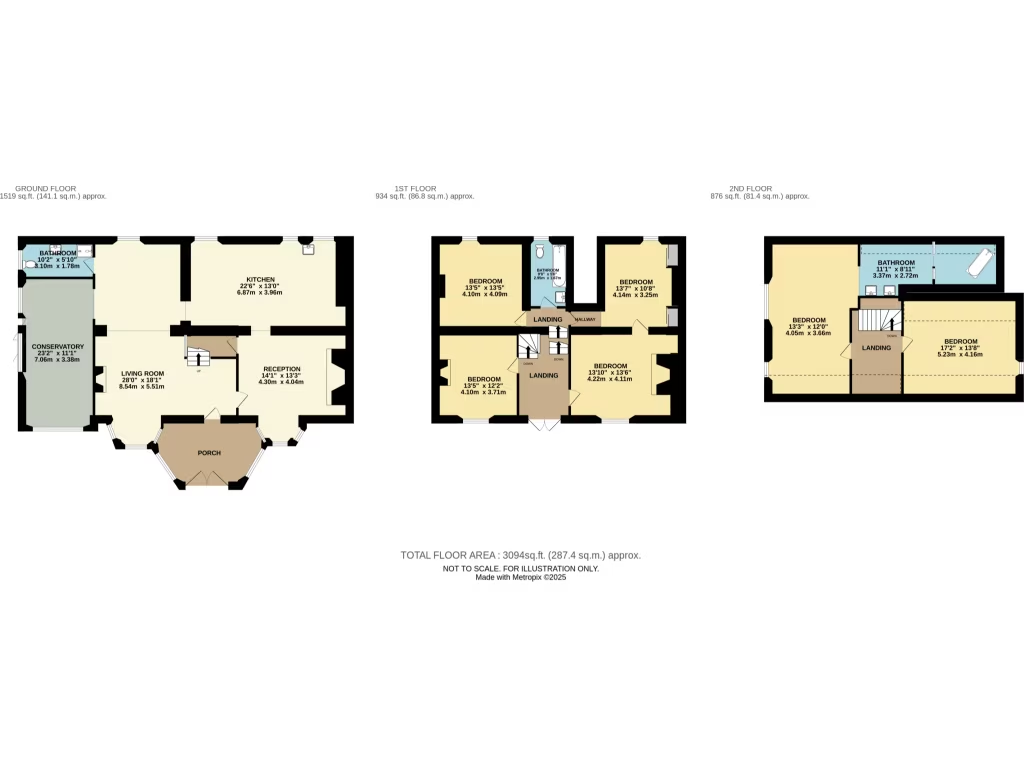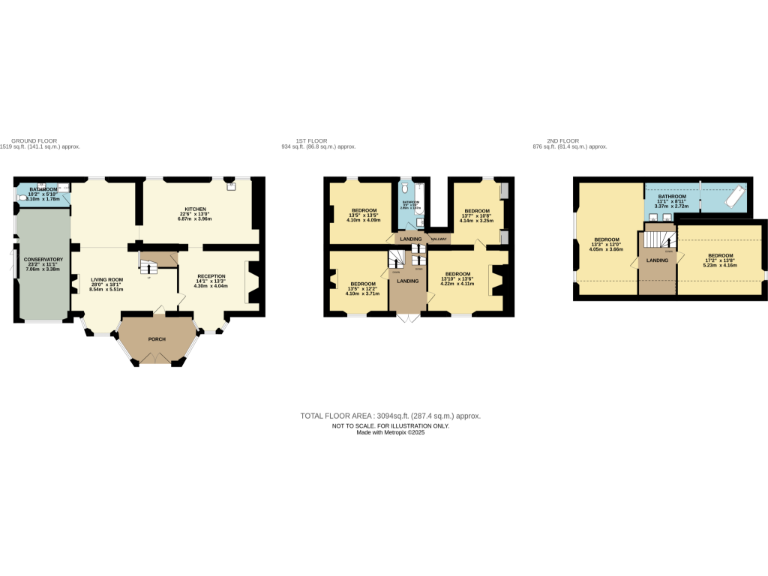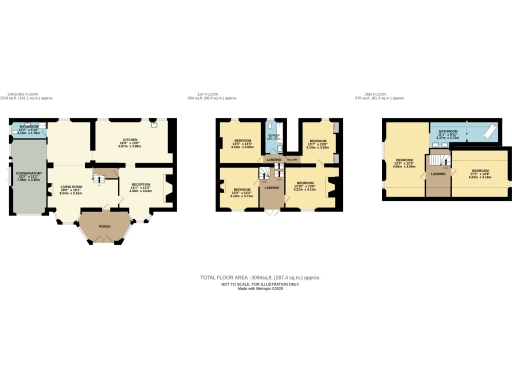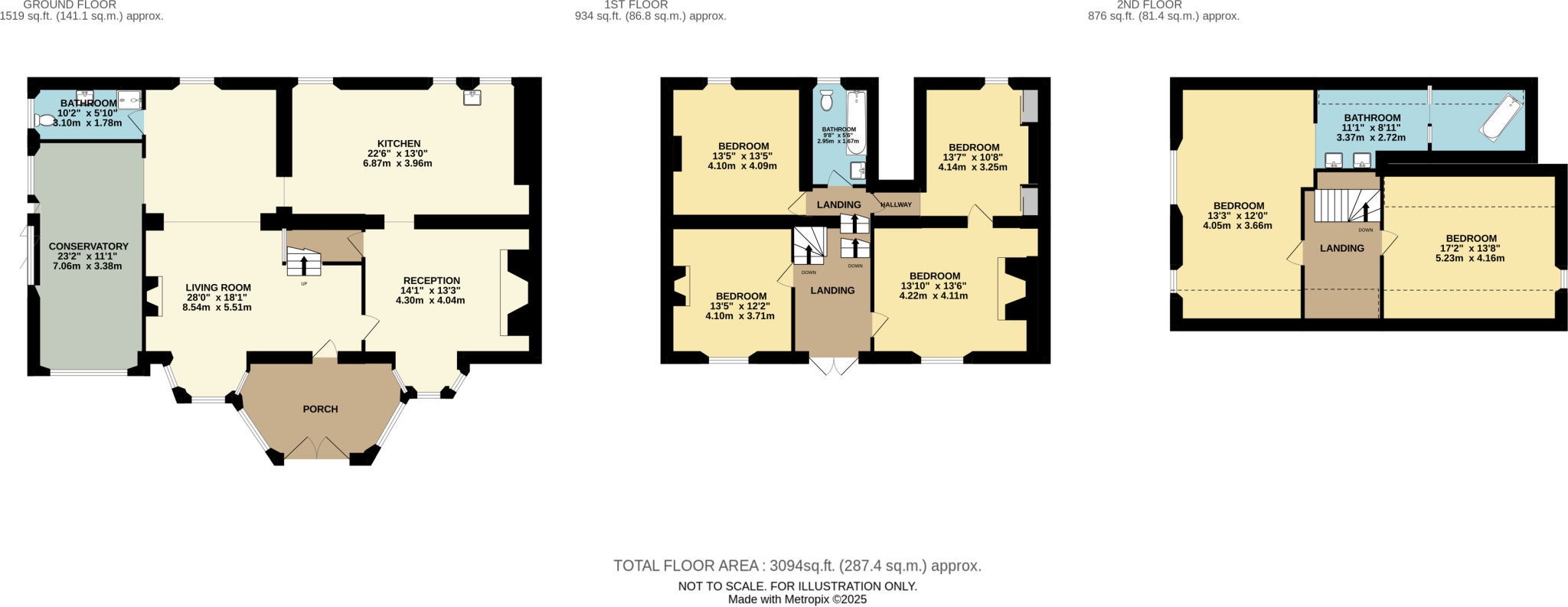Summary - Woodhill Farm, Woodhill Road, Highley WV16 6HT
Five/six bedrooms across three floors
This substantial Victorian farmhouse extends over three floors and about 3,094 sq ft, offering generous rooms, original character and expansive rural views. The layout includes three reception rooms, a conservatory/garden room, a fitted kitchen, and five/six bedrooms across two upper floors — ideal for a growing family wanting space to personalise.
The property is a renovation project and requires full modernisation throughout. Stone external walls are believed to have no insulation (assumed), and the interior décor and services will need updating to meet contemporary standards. Council tax is above average and the local area shows higher levels of deprivation; broadband and mobile signal are average — factors to consider for home working or connectivity needs.
Outside, the plot is large and mainly lawned with mature trees, gated private parking and strong countryside outlooks. Sold with no upward chain, the house offers clear potential for a sympathetic refurbishment to create a spacious family home or a high-value countryside residence. Buyers should budget for comprehensive renovation and energy-efficiency improvements.
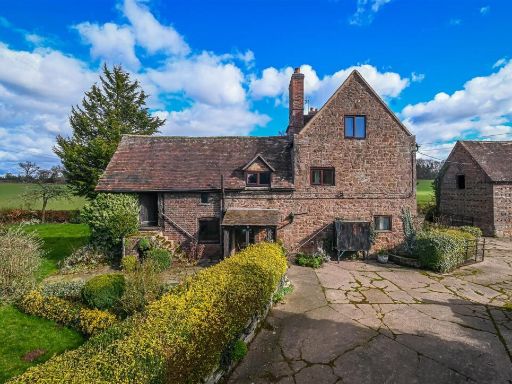 4 bedroom detached house for sale in Moor House Farm, Alveley, WV15 — £575,000 • 4 bed • 2 bath • 2520 ft²
4 bedroom detached house for sale in Moor House Farm, Alveley, WV15 — £575,000 • 4 bed • 2 bath • 2520 ft²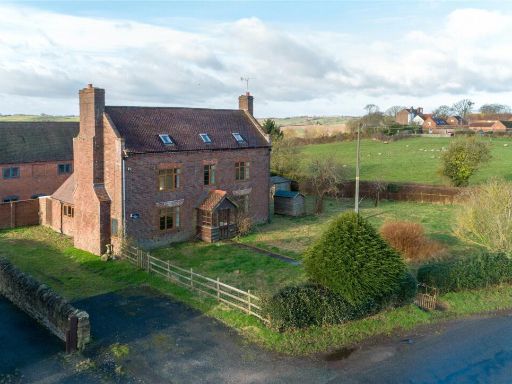 6 bedroom detached house for sale in Bewdley, Worcestershire, DY12 — £550,000 • 6 bed • 4 bath • 3498 ft²
6 bedroom detached house for sale in Bewdley, Worcestershire, DY12 — £550,000 • 6 bed • 4 bath • 3498 ft²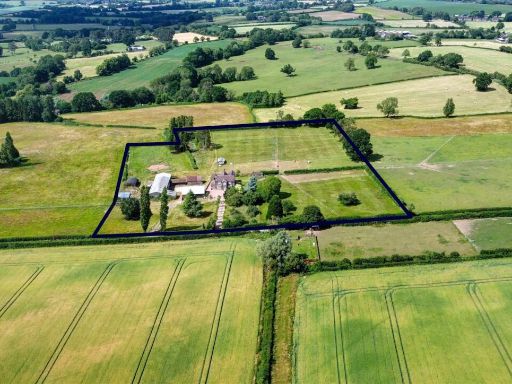 5 bedroom detached house for sale in Neen House Farm & The Parlour Barn, Neen Savage, Cleobury Mortimer, DY14 — £1,350,000 • 5 bed • 3 bath • 2500 ft²
5 bedroom detached house for sale in Neen House Farm & The Parlour Barn, Neen Savage, Cleobury Mortimer, DY14 — £1,350,000 • 5 bed • 3 bath • 2500 ft²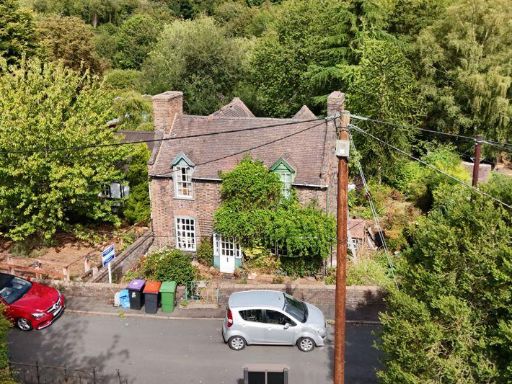 3 bedroom detached house for sale in Church Road, Jackfield, TF8 — £350,000 • 3 bed • 2 bath • 1800 ft²
3 bedroom detached house for sale in Church Road, Jackfield, TF8 — £350,000 • 3 bed • 2 bath • 1800 ft²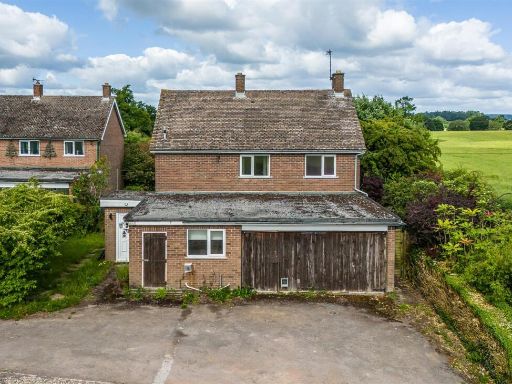 3 bedroom detached house for sale in 7 Shackerley Lane, Albrighton, Wolverhampton, WV7 3AB, WV7 — £359,950 • 3 bed • 1 bath • 1166 ft²
3 bedroom detached house for sale in 7 Shackerley Lane, Albrighton, Wolverhampton, WV7 3AB, WV7 — £359,950 • 3 bed • 1 bath • 1166 ft²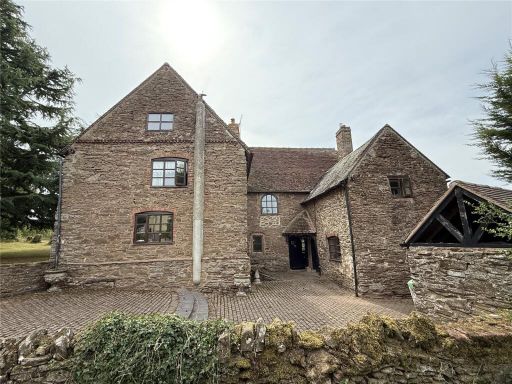 4 bedroom detached house for sale in Heightington, Bewdley, Worcestershire, DY12 — £600,000 • 4 bed • 2 bath • 2552 ft²
4 bedroom detached house for sale in Heightington, Bewdley, Worcestershire, DY12 — £600,000 • 4 bed • 2 bath • 2552 ft²