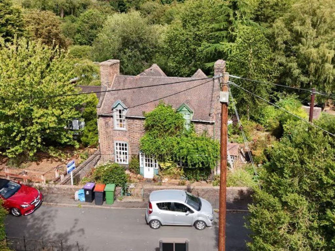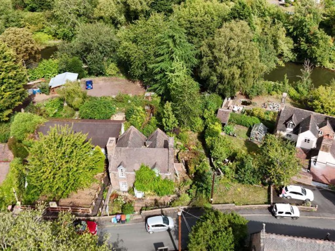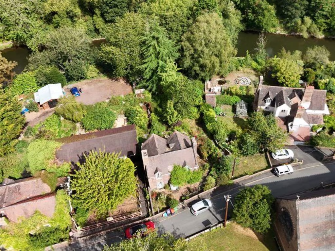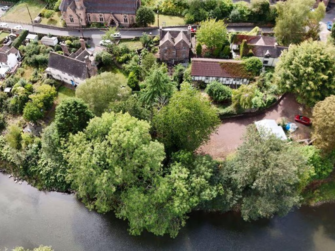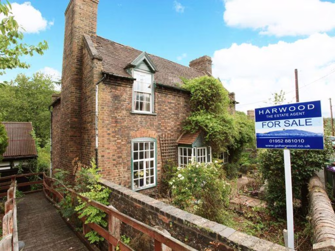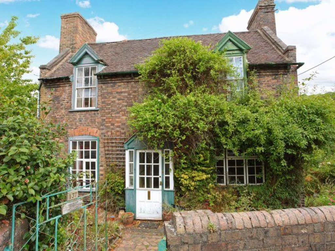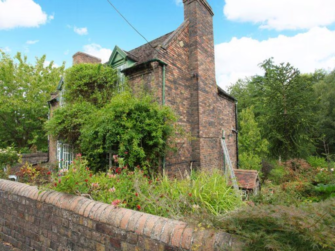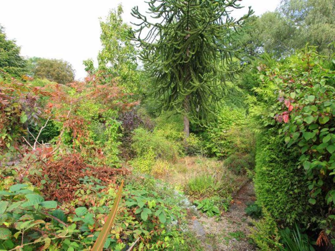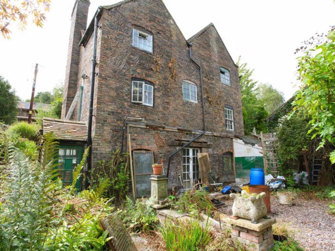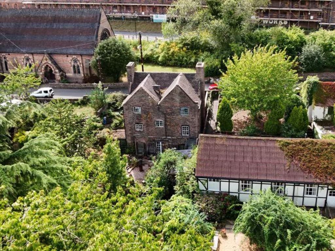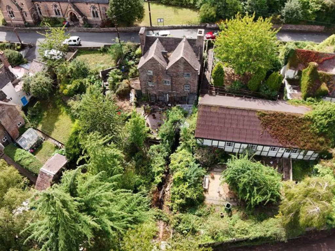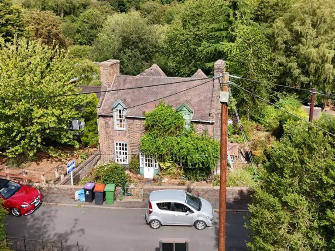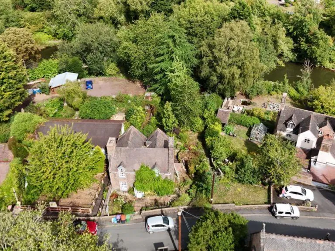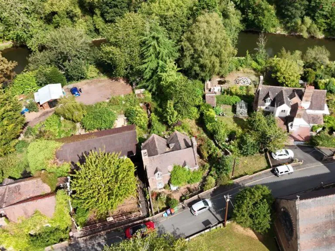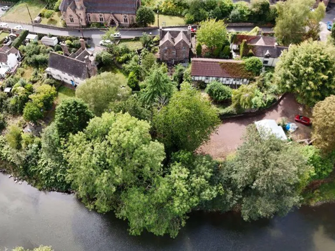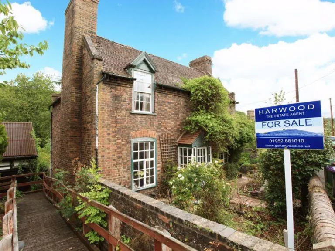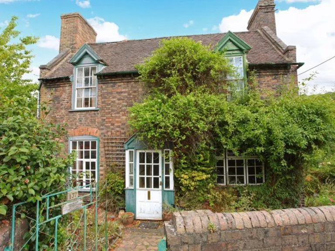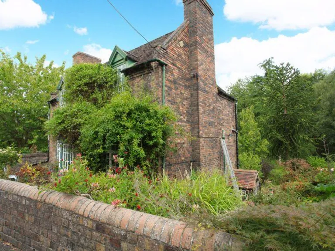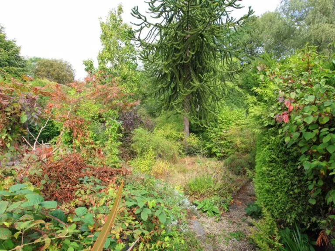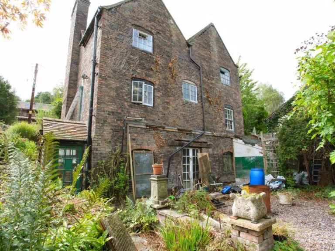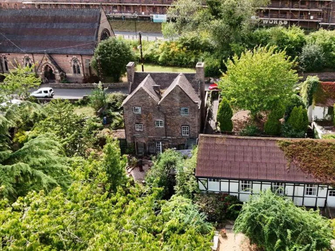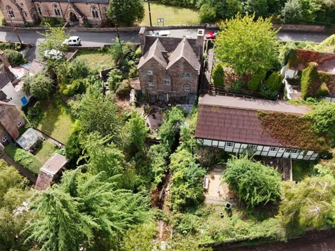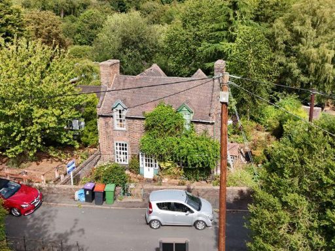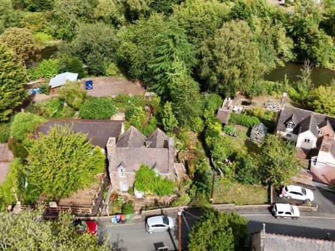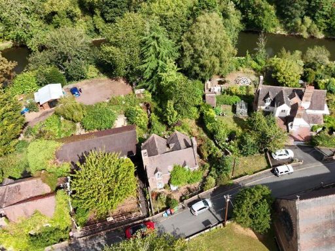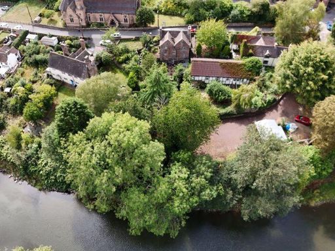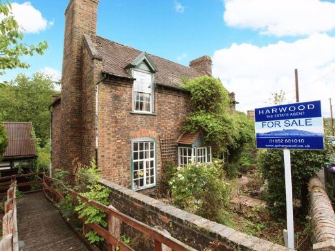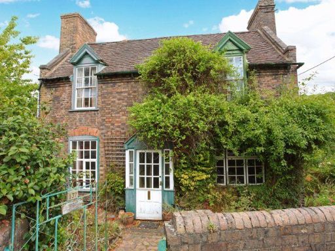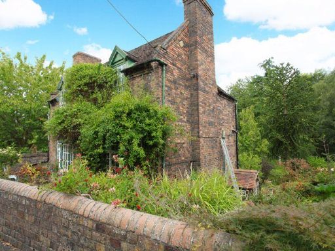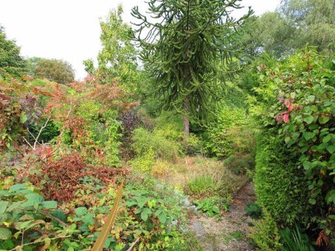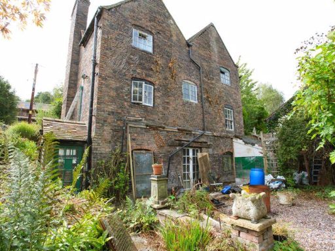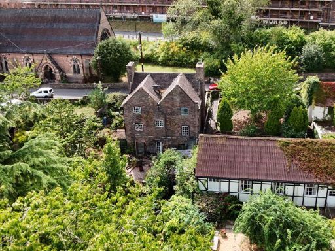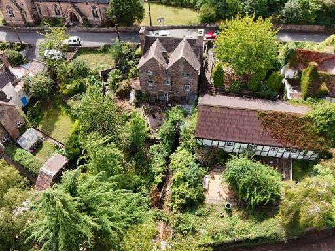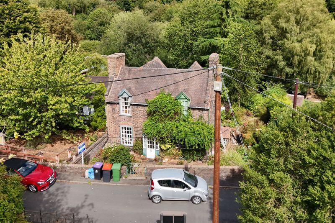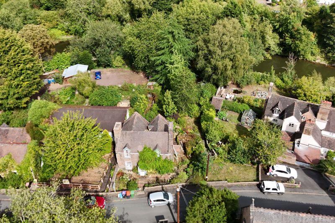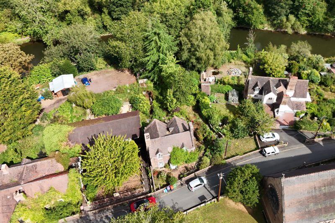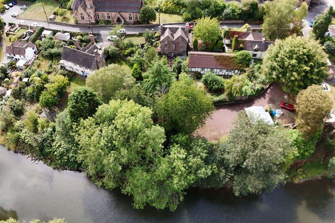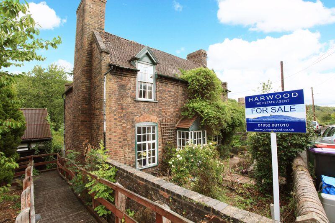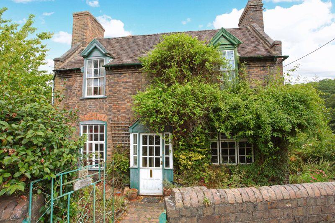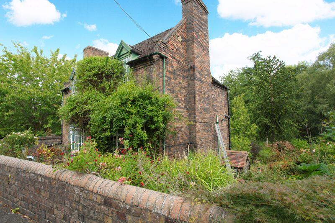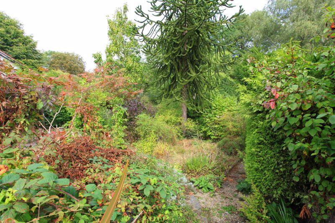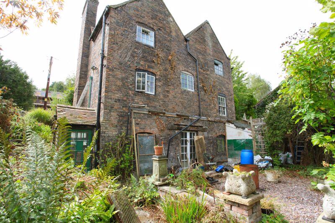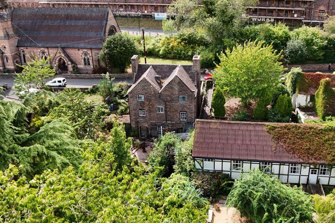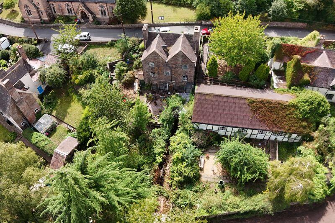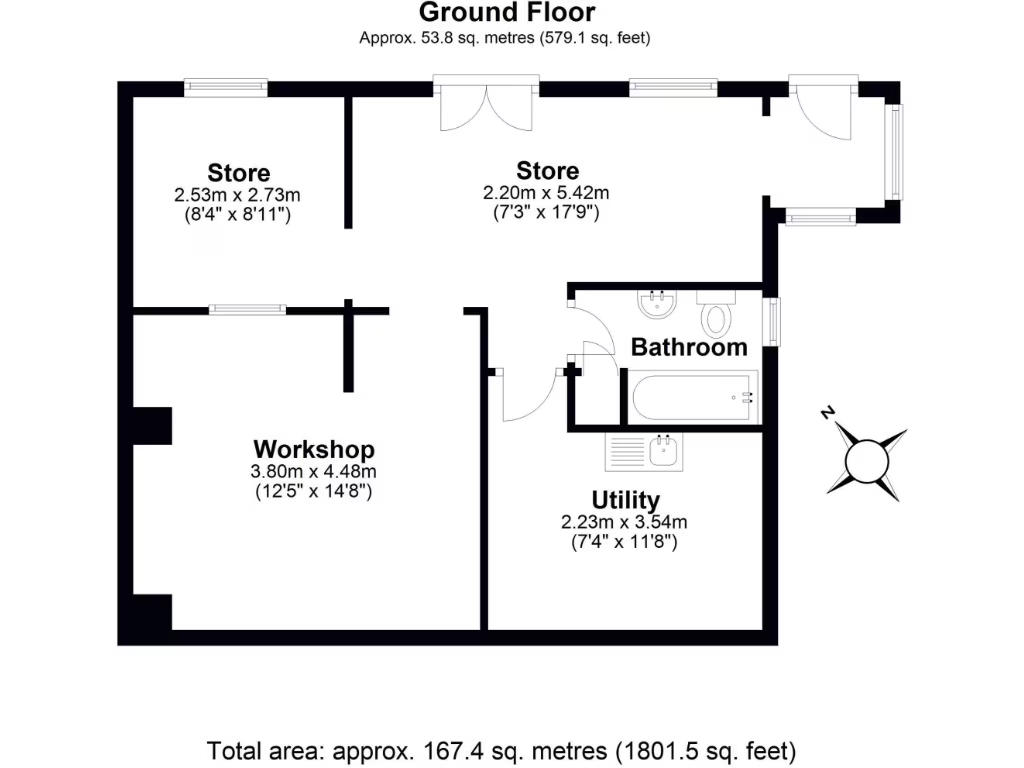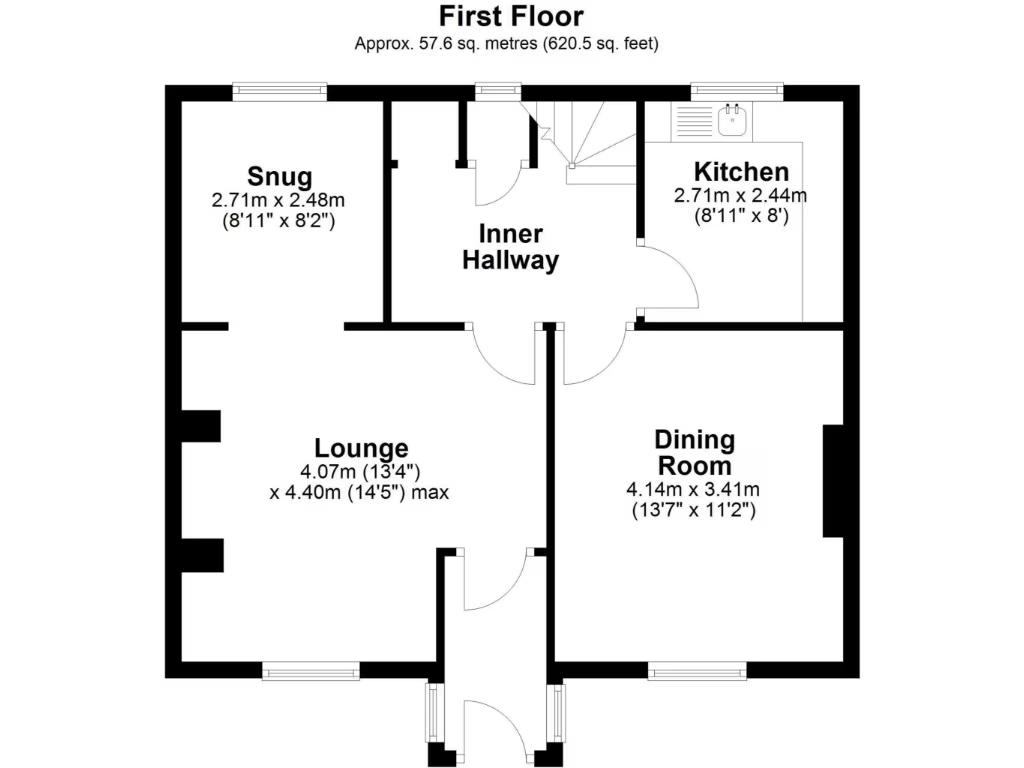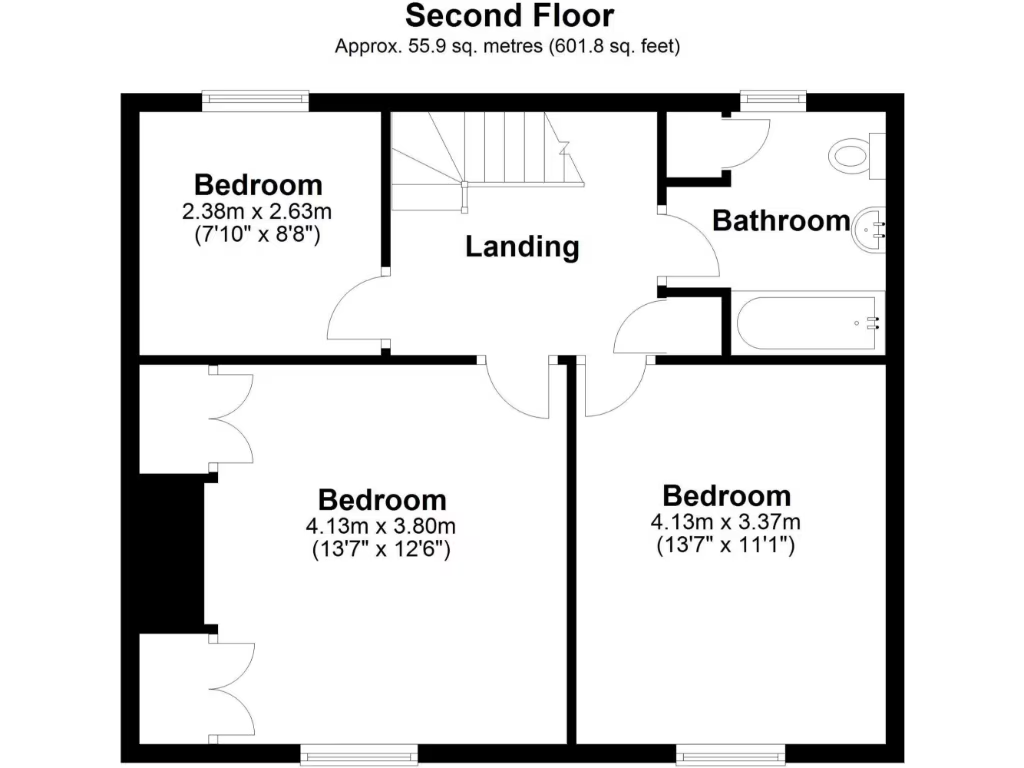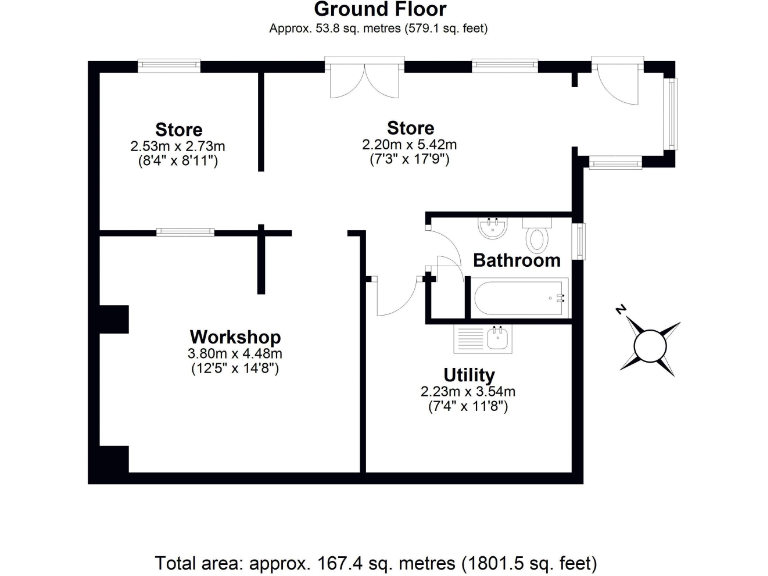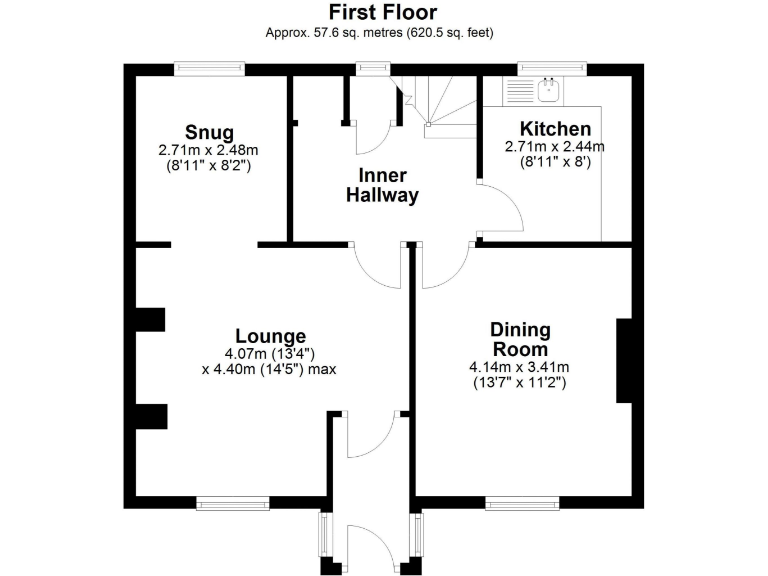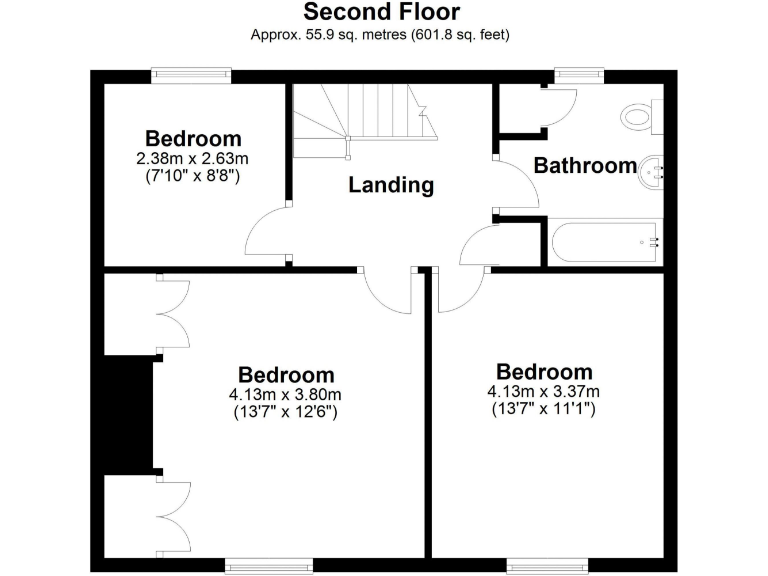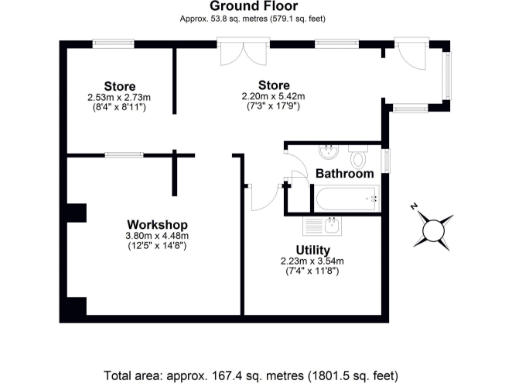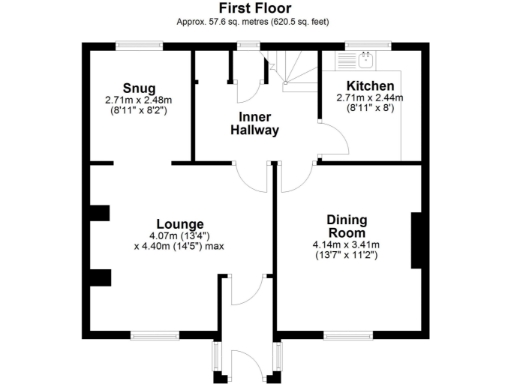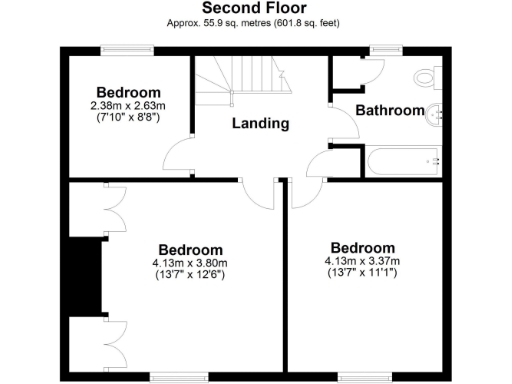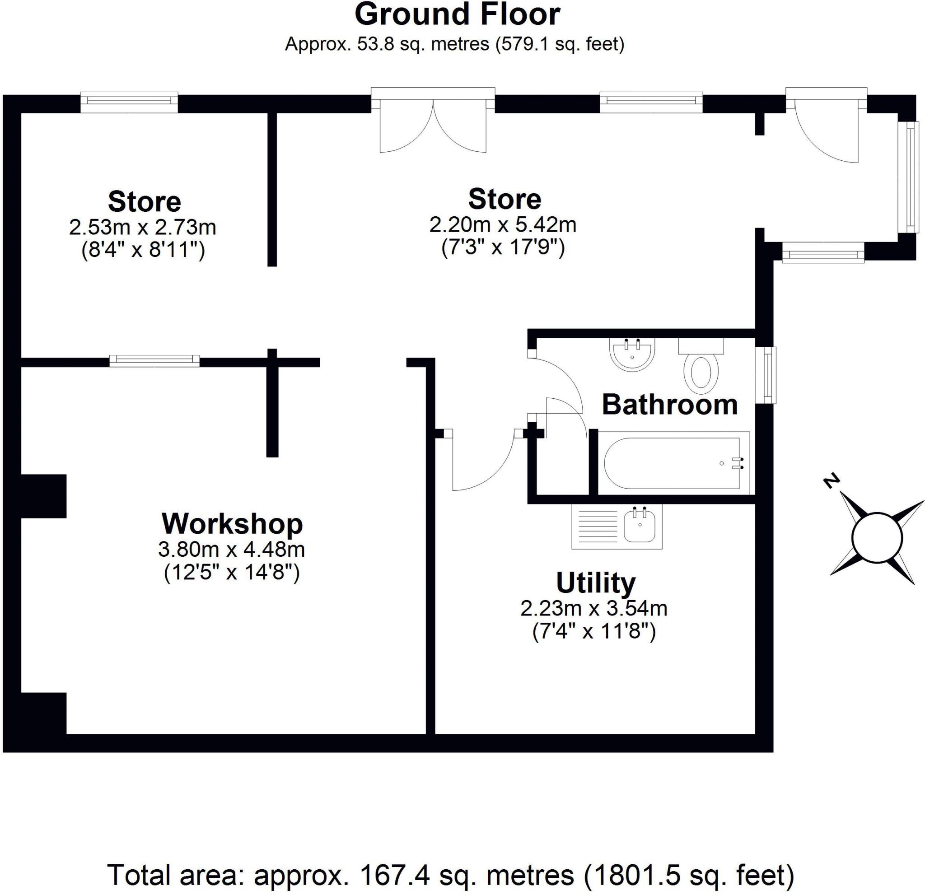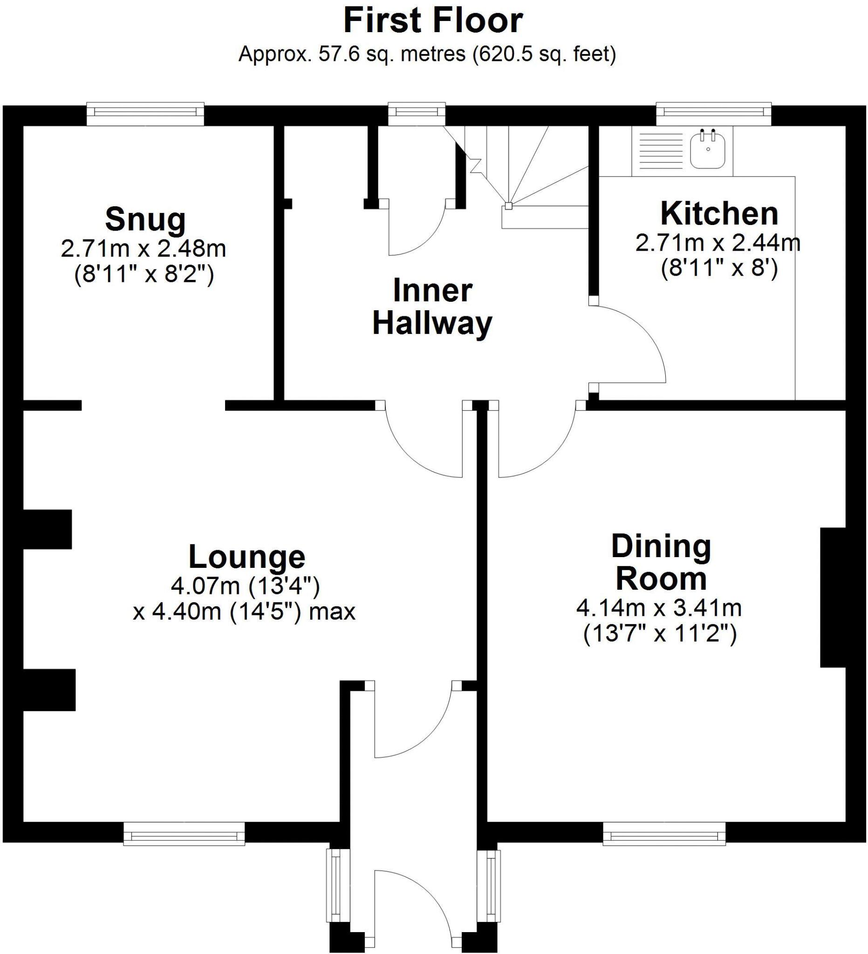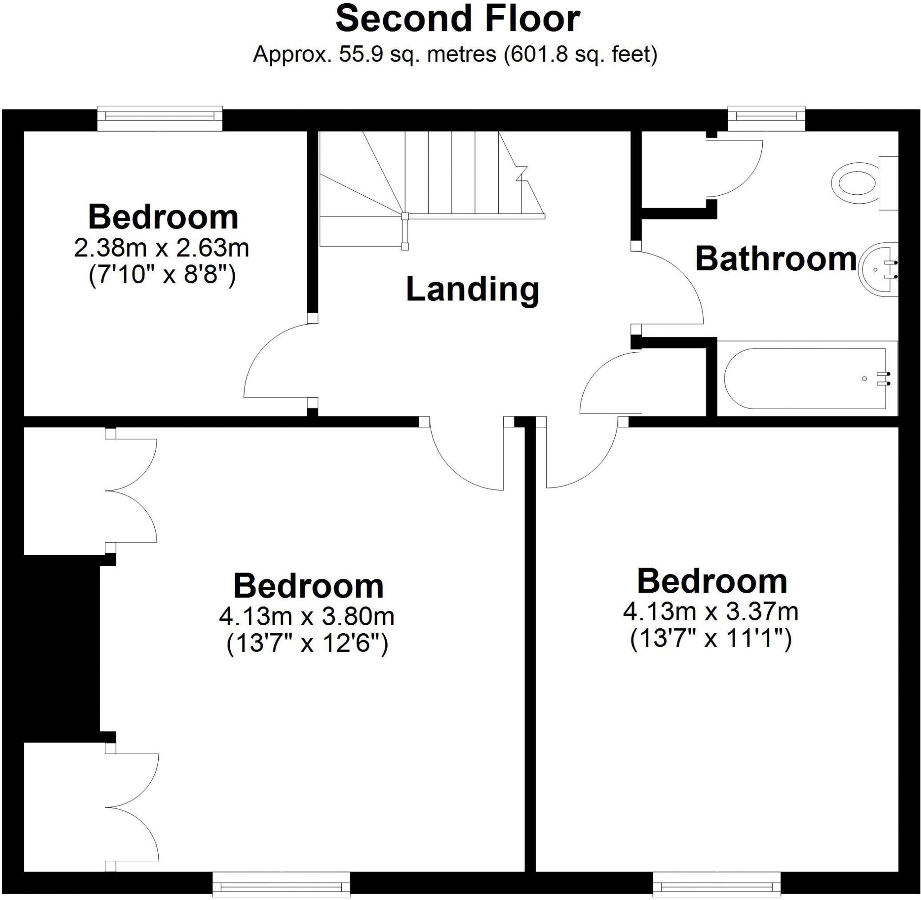Summary -
137 Church Road,Jackfield,TELFORD,TF8 7ND
TF8 7ND
3 bed 2 bath Detached
Period detached house with huge garden and renovation potential near Ironbridge.
Around 1,800 sq ft of period living space across three floors
A substantial Victorian detached home of around 1,800 sq ft set within mature, private gardens — a rare blank canvas in the Ironbridge area. The house retains character features and original layout across three floors, offering clear potential to create a comfortable family home tailored to modern living.
The main floor includes a spacious lounge, formal dining room, snug and a kitchen with scope for redesign. Upstairs provides two large double bedrooms, a single bedroom and a family bathroom. The ground floor adds a utility, second bathroom and generous workshop/storage space ideal for hobbies, homeworking or further development.
Set close to Maws Craft Centre and the historic Ironbridge, the property benefits from scenic countryside walks on the doorstep and several nearby schools rated Good. The home is freehold with moderate council tax and no flood risk — attractive practical points for long-term owners.
Important considerations: the property needs renovation throughout, with slow broadband and some low ceilings/smaller room proportions in parts. These factors should be weighed against the house’s size, garden and character when viewing and budgeting for works.
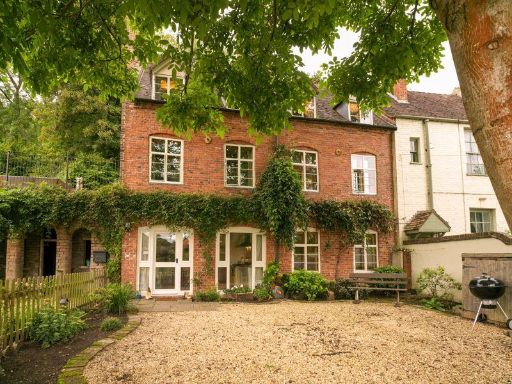 5 bedroom semi-detached house for sale in Darby Road, Coalbrookdale, TF8 — £540,000 • 5 bed • 2 bath • 2000 ft²
5 bedroom semi-detached house for sale in Darby Road, Coalbrookdale, TF8 — £540,000 • 5 bed • 2 bath • 2000 ft²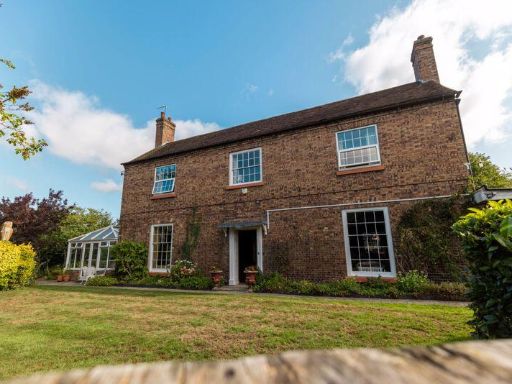 5 bedroom detached house for sale in Church St, Broseley, TF12 — £800,000 • 5 bed • 5 bath • 3500 ft²
5 bedroom detached house for sale in Church St, Broseley, TF12 — £800,000 • 5 bed • 5 bath • 3500 ft²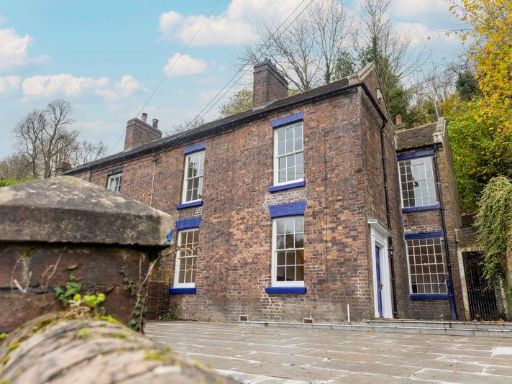 3 bedroom semi-detached house for sale in Darby Road, Coalbrookdale, TF8 — £330,000 • 3 bed • 1 bath • 1173 ft²
3 bedroom semi-detached house for sale in Darby Road, Coalbrookdale, TF8 — £330,000 • 3 bed • 1 bath • 1173 ft²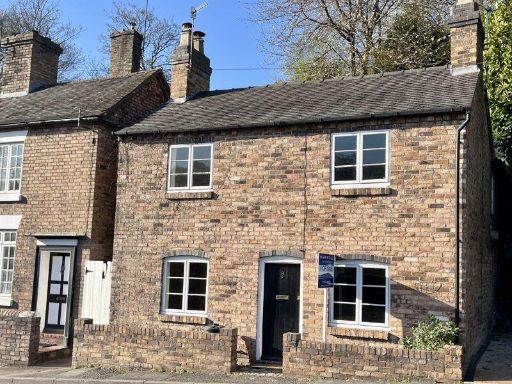 3 bedroom detached house for sale in Madeley Road, Ironbridge, TF8 — £250,000 • 3 bed • 1 bath • 723 ft²
3 bedroom detached house for sale in Madeley Road, Ironbridge, TF8 — £250,000 • 3 bed • 1 bath • 723 ft²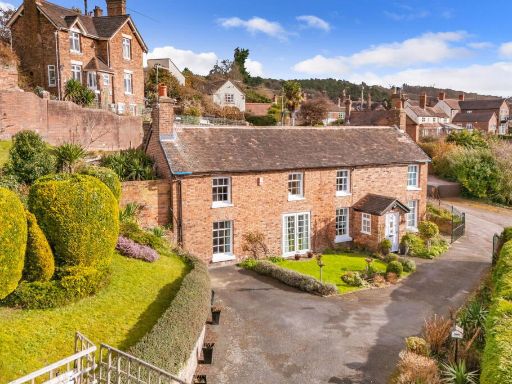 4 bedroom detached house for sale in Hillside, Ironbridge, Telford, TF8 7QU, TF8 — £500,000 • 4 bed • 1 bath • 1530 ft²
4 bedroom detached house for sale in Hillside, Ironbridge, Telford, TF8 7QU, TF8 — £500,000 • 4 bed • 1 bath • 1530 ft²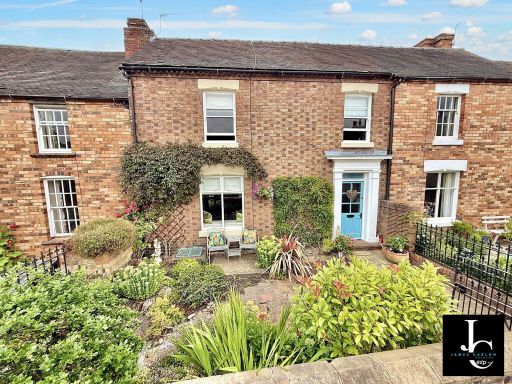 3 bedroom terraced house for sale in Wesley Road, Ironbridge, Telford, TF8 7PE, TF8 — £415,000 • 3 bed • 1 bath • 1680 ft²
3 bedroom terraced house for sale in Wesley Road, Ironbridge, Telford, TF8 7PE, TF8 — £415,000 • 3 bed • 1 bath • 1680 ft²