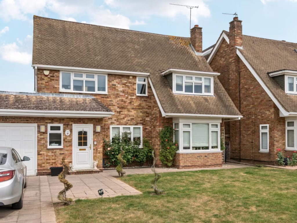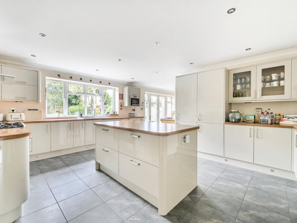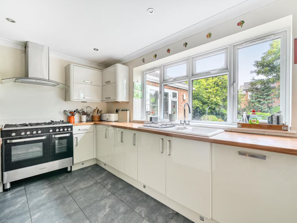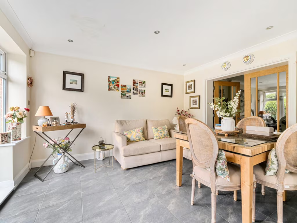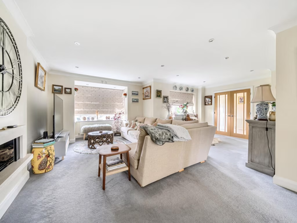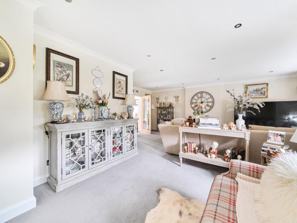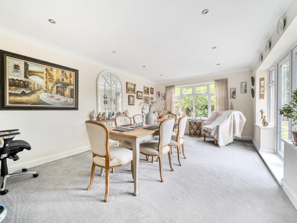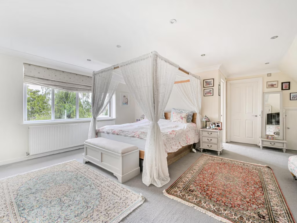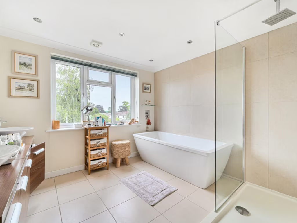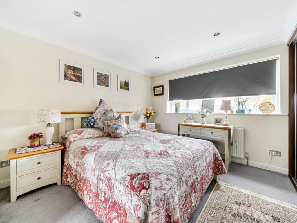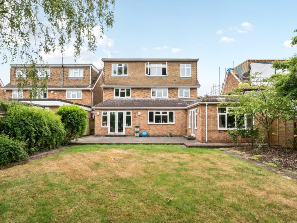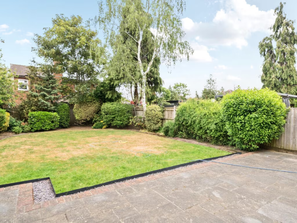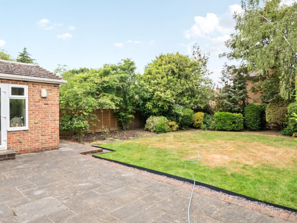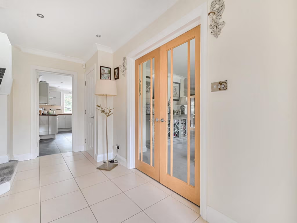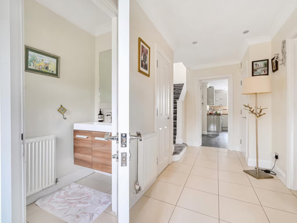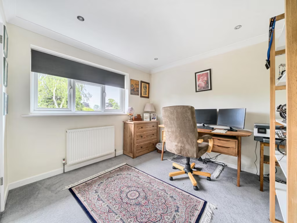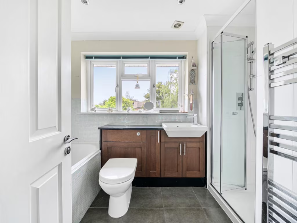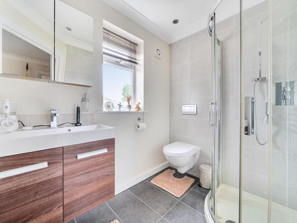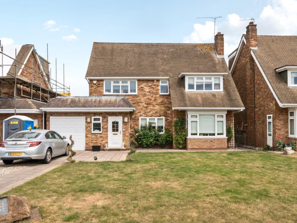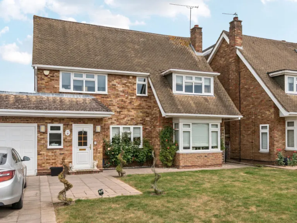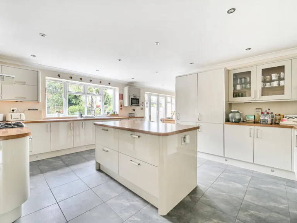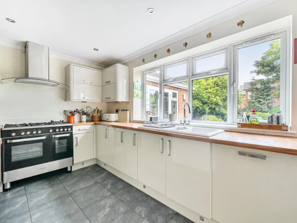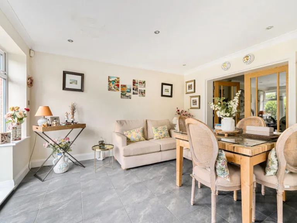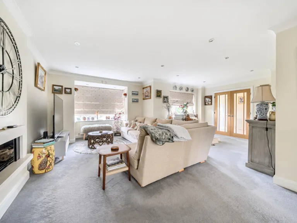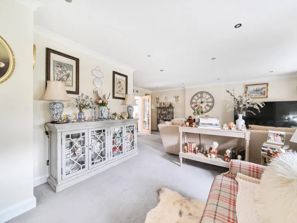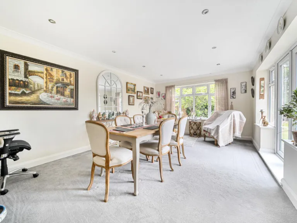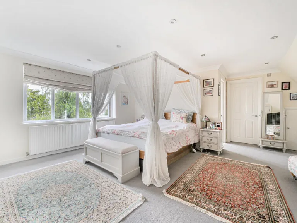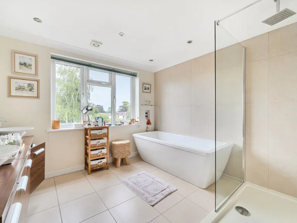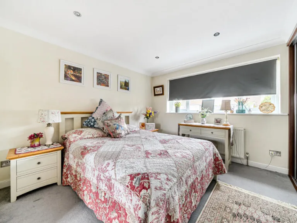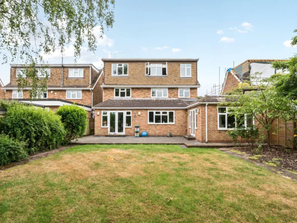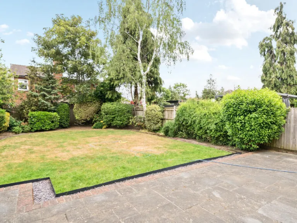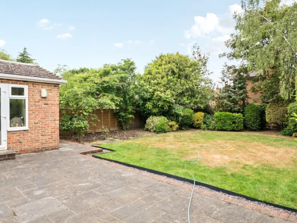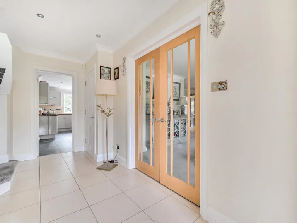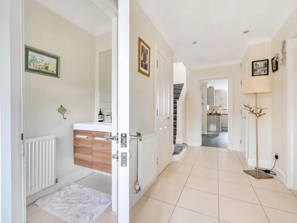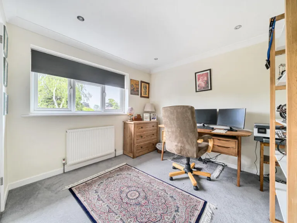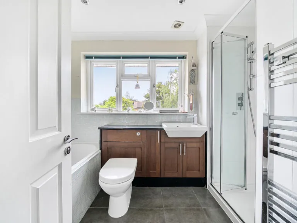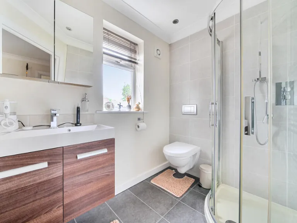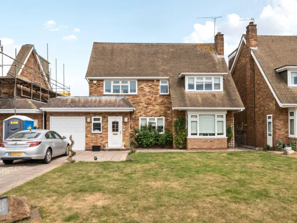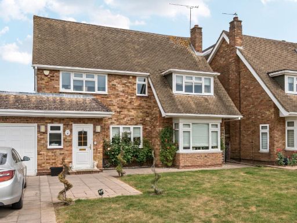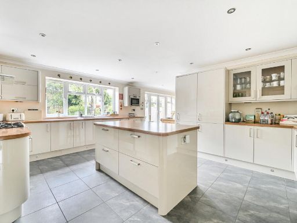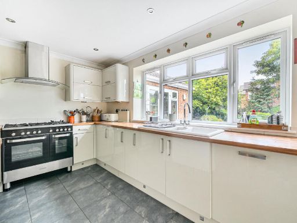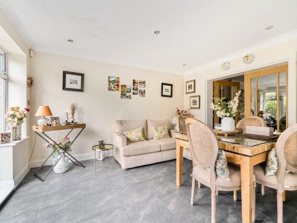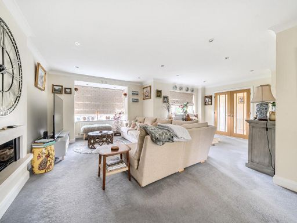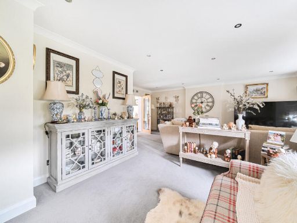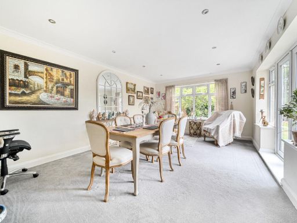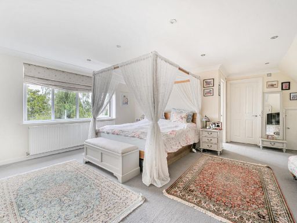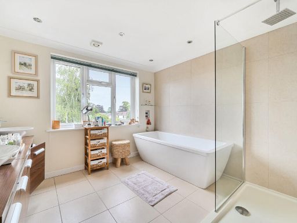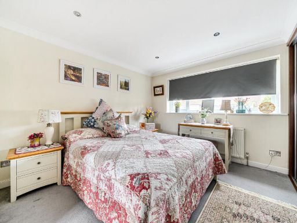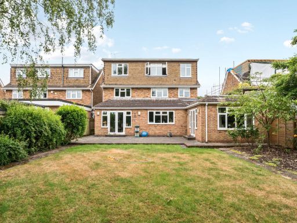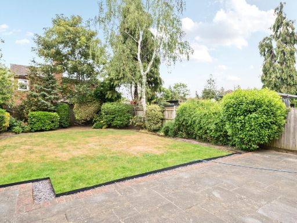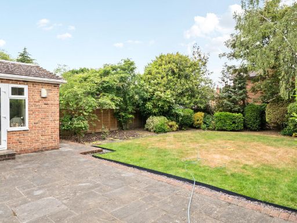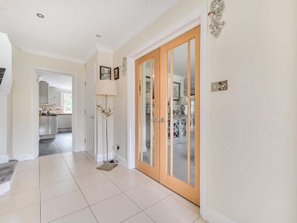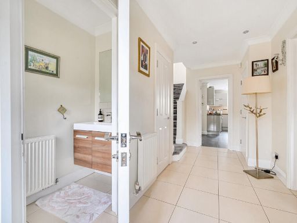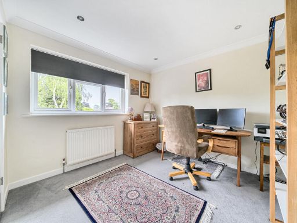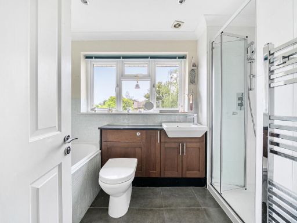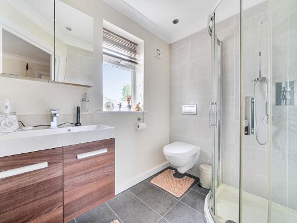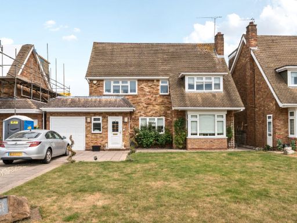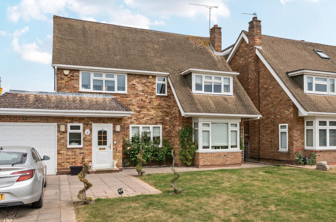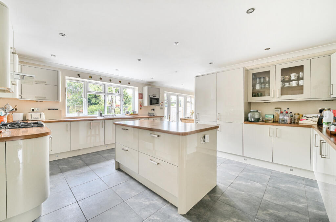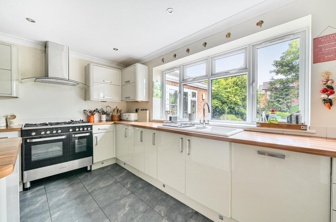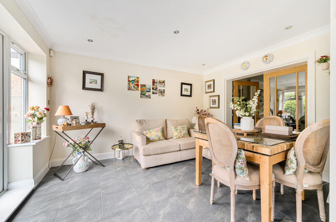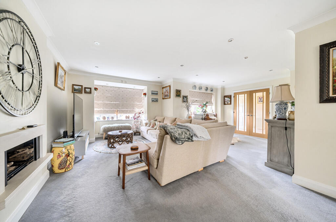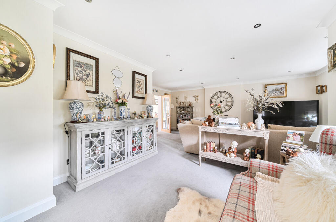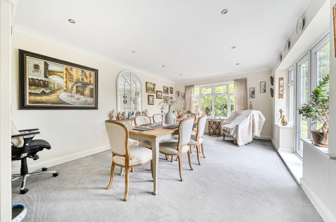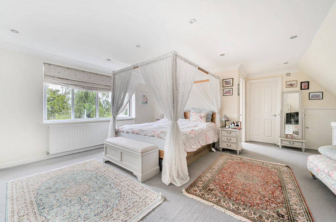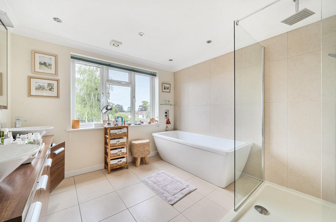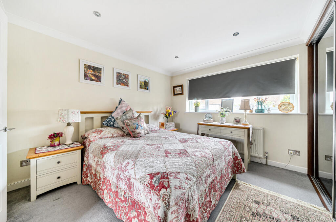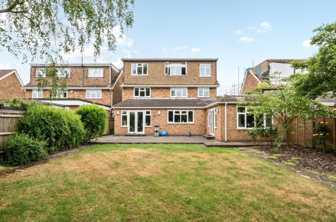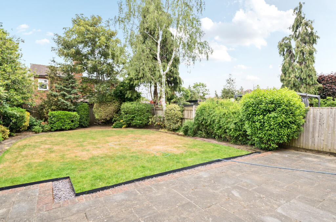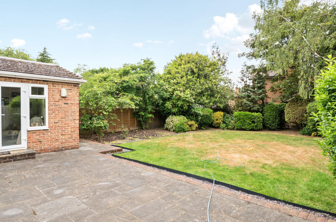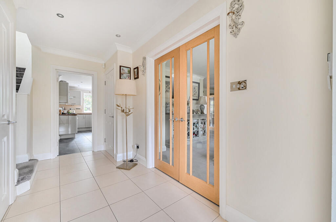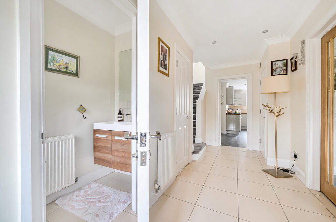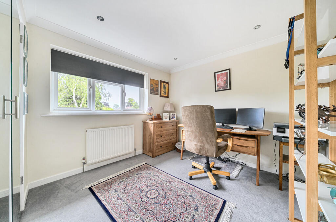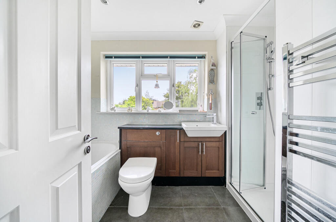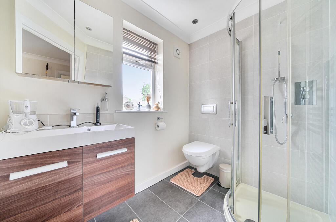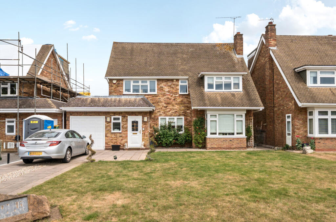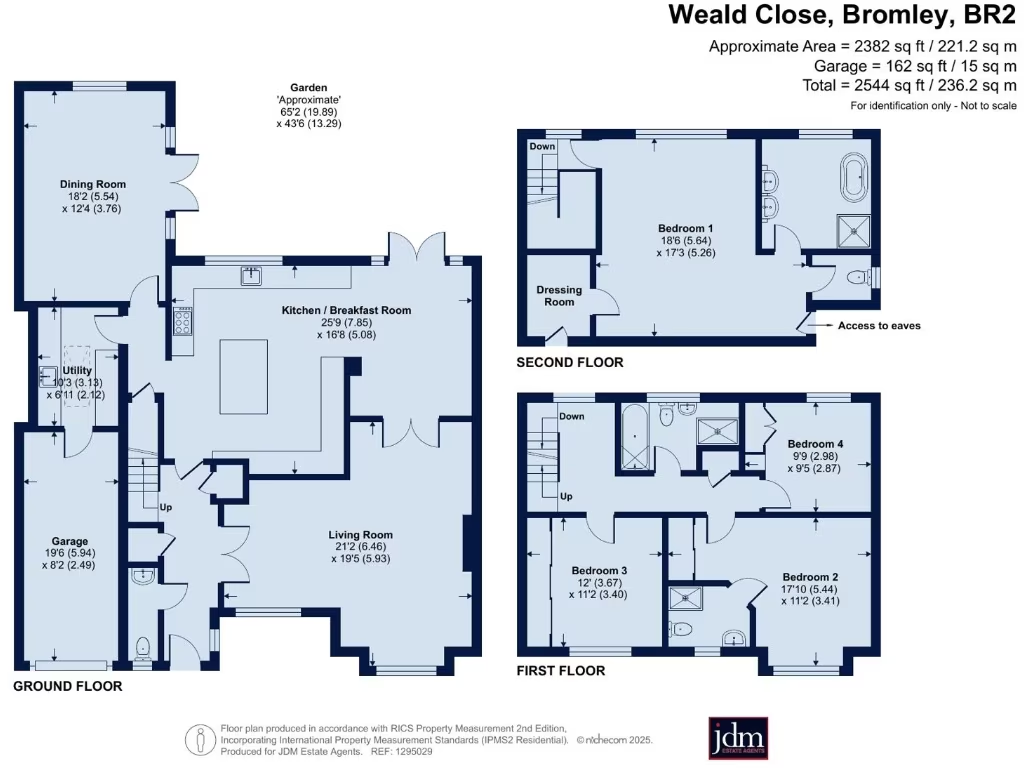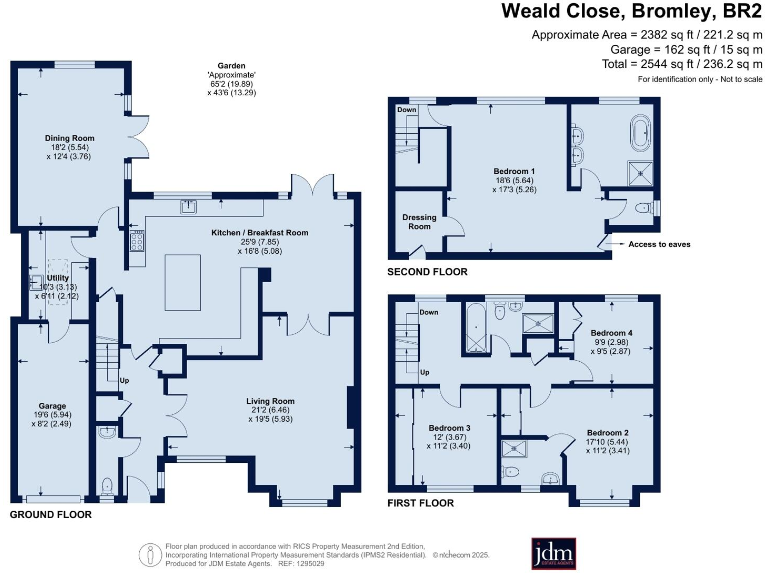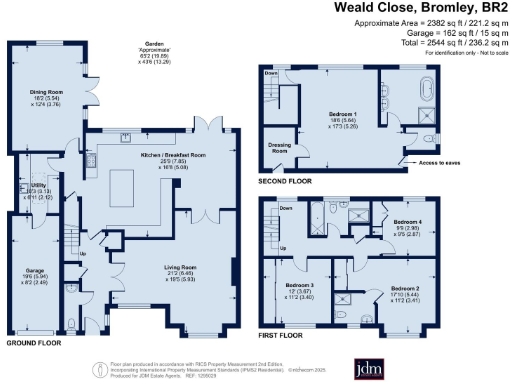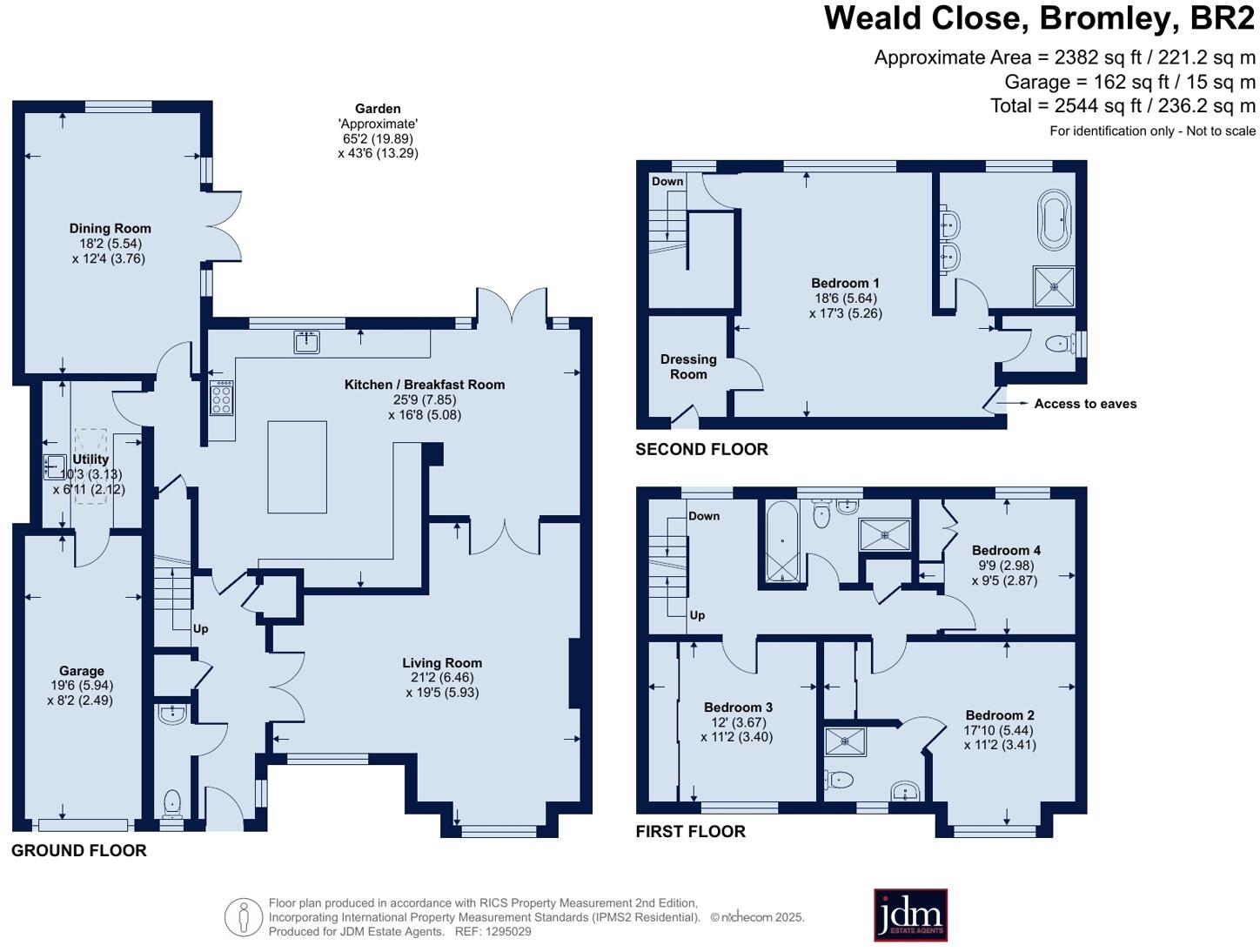Summary - 6 WEALD CLOSE BROMLEY BR2 8PD
4 bed 3 bath Detached
Well-presented three-storey family home with large kitchen, garden, garage and master suite..
Extended family home over three floors with flexible living
Stunning modern kitchen/breakfast room with island and garden access
Master bedroom suite on top floor with walk-in dressing room and en-suite
Three double bedrooms on first floor; one has en-suite shower room
Large rear garden approximately 65' x 43' with paved seating area
Garage plus off-road parking; utility room with garage access
Medium flood risk; verify insurance and local flood history
Council tax band described as expensive; budget accordingly
This extended family house on a quiet cul-de-sac offers flexible living across three floors, a large fitted kitchen/breakfast room and a generous rear garden. The living spaces flow well: a living room with feature fireplace links to the large contemporary kitchen and separate dining room, ideal for families who entertain or need space to work from home. The property includes a garage and off-street parking plus useful ground-floor storage and utility space.
Accommodation comprises three double bedrooms on the first floor (one with en-suite), a modern four-piece family bathroom, and a top-floor master suite with walk-in dressing room and five-piece en-suite — a strong layout for families wanting ensuite facilities and privacy. Broadband is fast and mobile signal is excellent, convenient for remote working and streaming.
Buyers should note practical considerations: local records list the built form as semi-detached despite marketing describing the house as detached, and the property dates from circa 1976–82 which may mean some original elements remain. Flood risk is rated medium and council tax is expensive; take-up of services and any local flood insurance costs should be checked. Overall this is a spacious, well-presented family home in an affluent neighbourhood close to good schools and rail connections to Bromley South and Orpington.
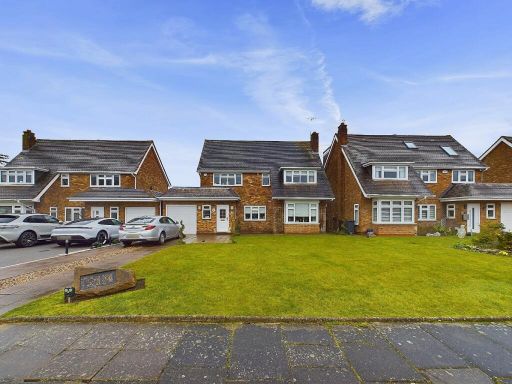 4 bedroom detached house for sale in Weald Close, Bromley, BR2 8PD, BR2 — £1,085,000 • 4 bed • 3 bath • 2446 ft²
4 bedroom detached house for sale in Weald Close, Bromley, BR2 8PD, BR2 — £1,085,000 • 4 bed • 3 bath • 2446 ft²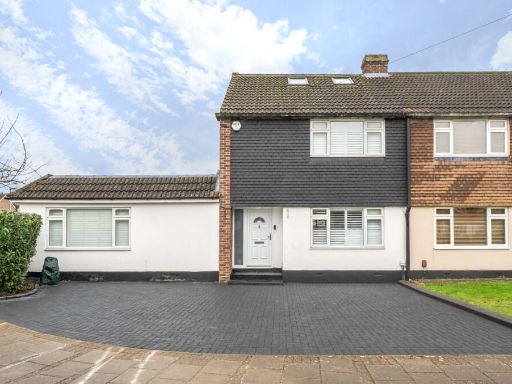 6 bedroom semi-detached house for sale in Barham Close, Bromley, Kent, BR2 — £775,000 • 6 bed • 3 bath • 2122 ft²
6 bedroom semi-detached house for sale in Barham Close, Bromley, Kent, BR2 — £775,000 • 6 bed • 3 bath • 2122 ft²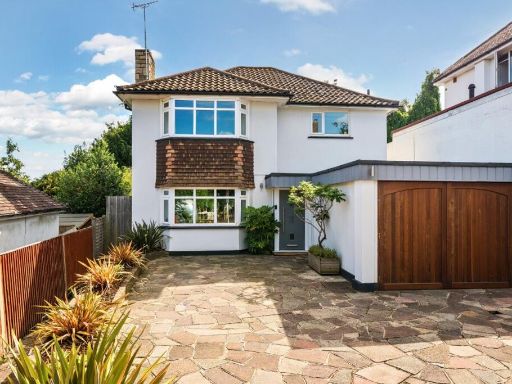 3 bedroom detached house for sale in Keswick Road, West Wickham, Kent, BR4 — £950,000 • 3 bed • 2 bath • 2000 ft²
3 bedroom detached house for sale in Keswick Road, West Wickham, Kent, BR4 — £950,000 • 3 bed • 2 bath • 2000 ft²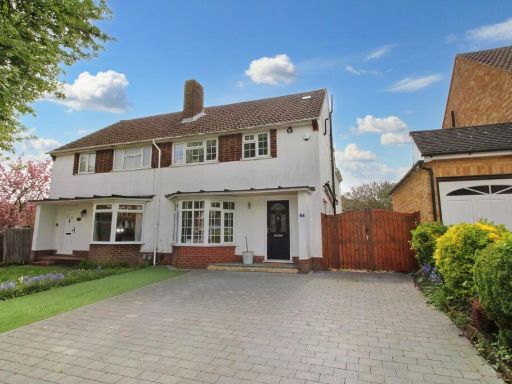 4 bedroom semi-detached house for sale in Woodley Road, Orpington, BR6 — £700,000 • 4 bed • 3 bath • 1635 ft²
4 bedroom semi-detached house for sale in Woodley Road, Orpington, BR6 — £700,000 • 4 bed • 3 bath • 1635 ft²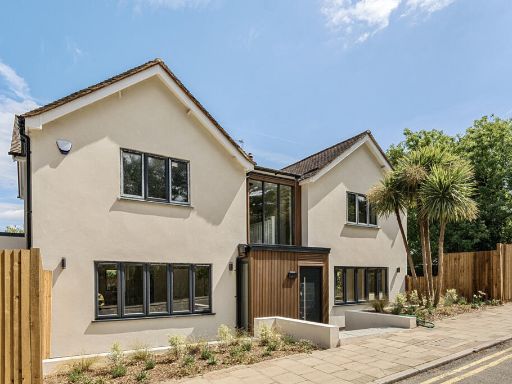 4 bedroom detached house for sale in Green Close, Bromley, BR2 — £1,350,000 • 4 bed • 2 bath • 2150 ft²
4 bedroom detached house for sale in Green Close, Bromley, BR2 — £1,350,000 • 4 bed • 2 bath • 2150 ft²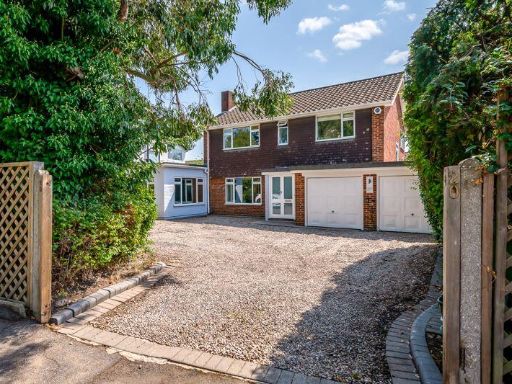 4 bedroom detached house for sale in Page Heath Lane, Bickley, Bromley, BR1 — £1,150,000 • 4 bed • 2 bath • 2500 ft²
4 bedroom detached house for sale in Page Heath Lane, Bickley, Bromley, BR1 — £1,150,000 • 4 bed • 2 bath • 2500 ft²