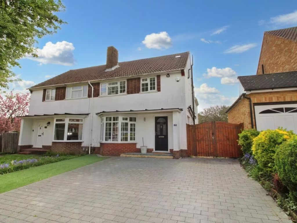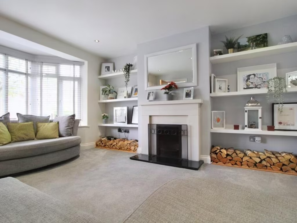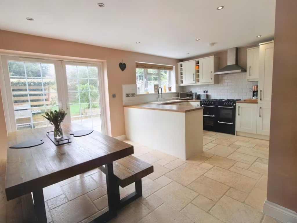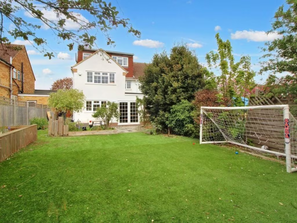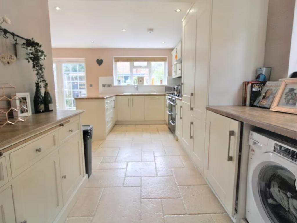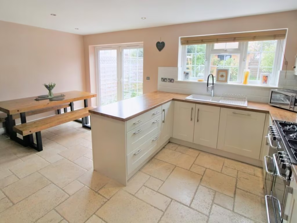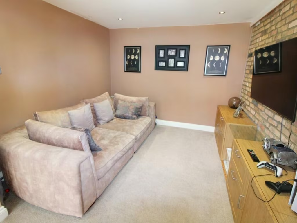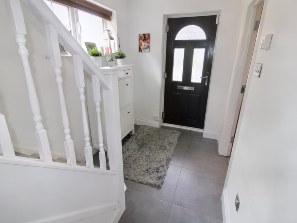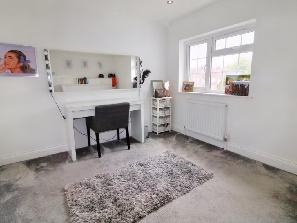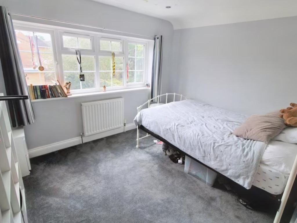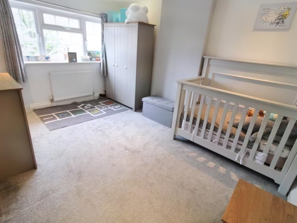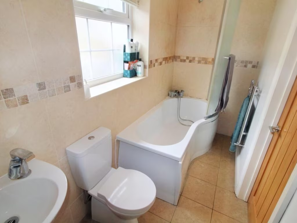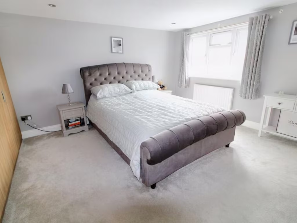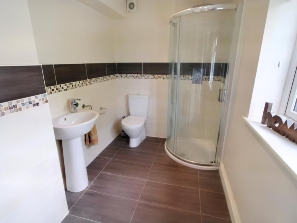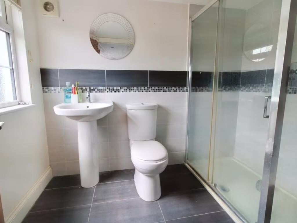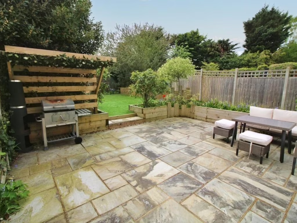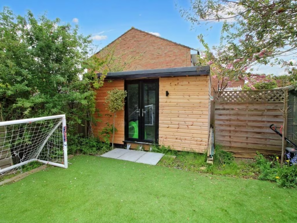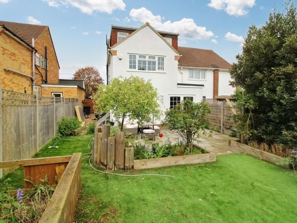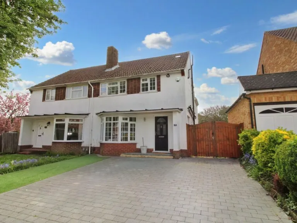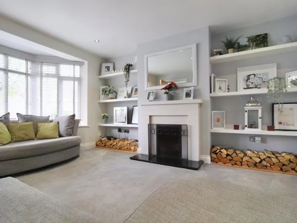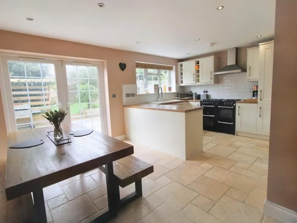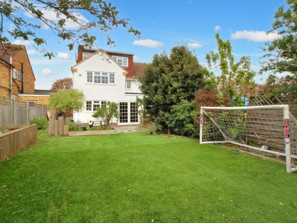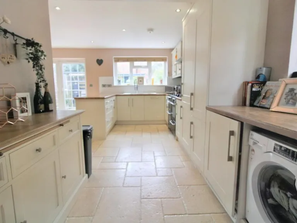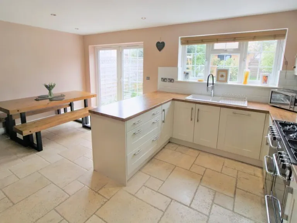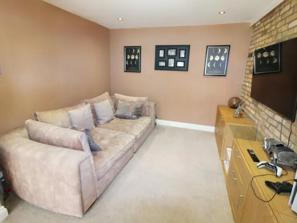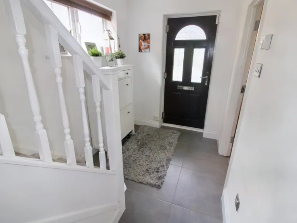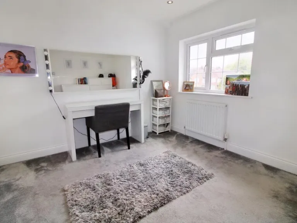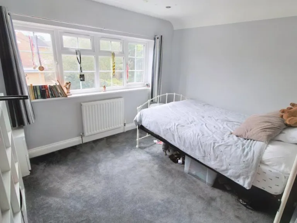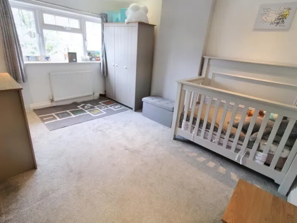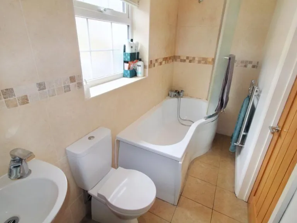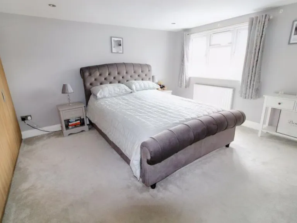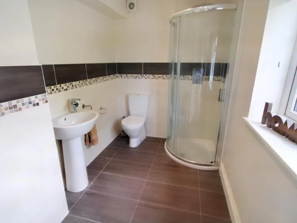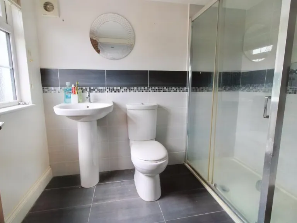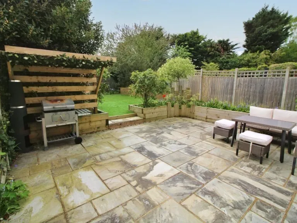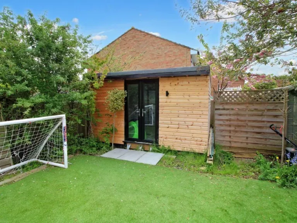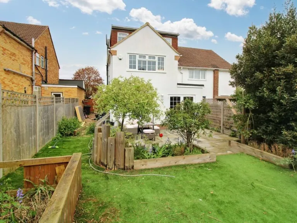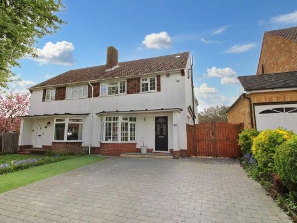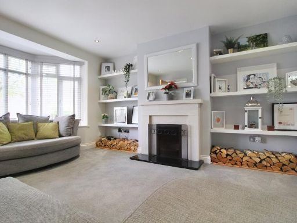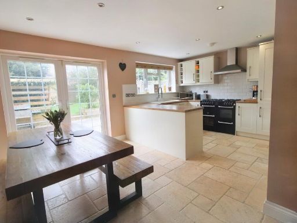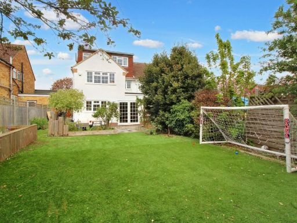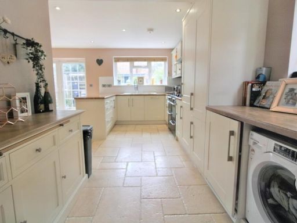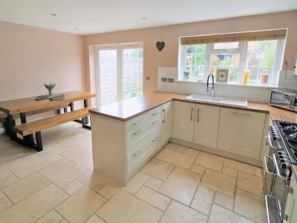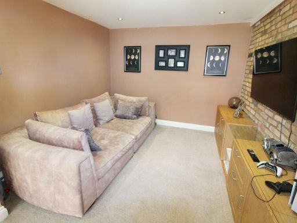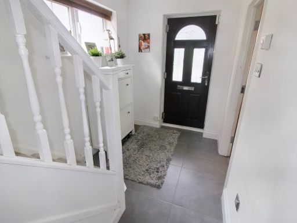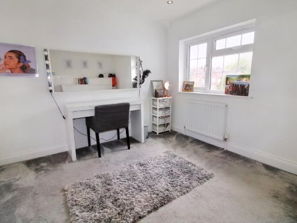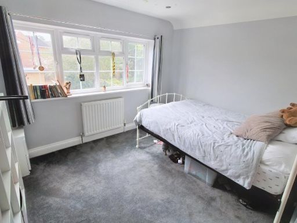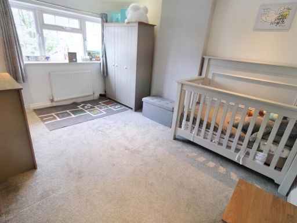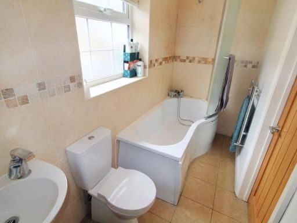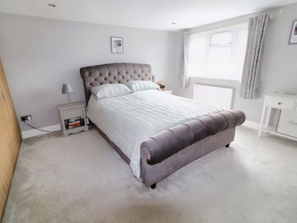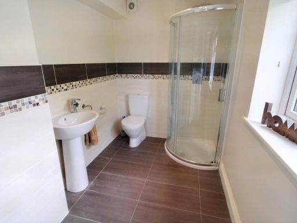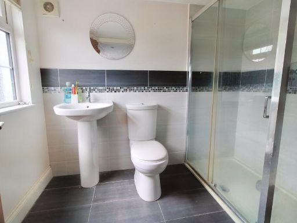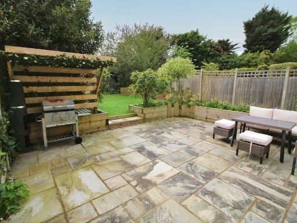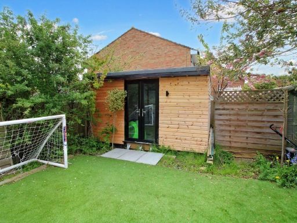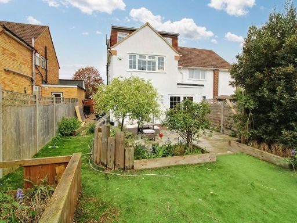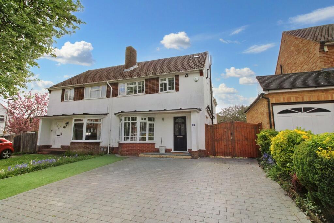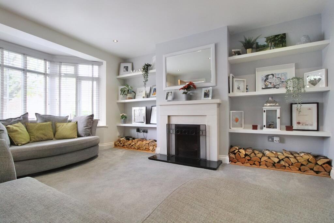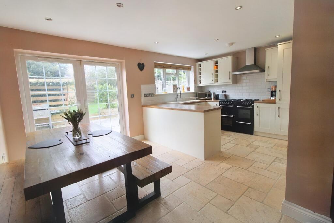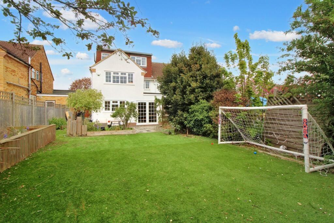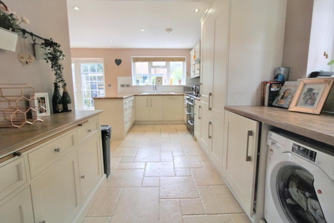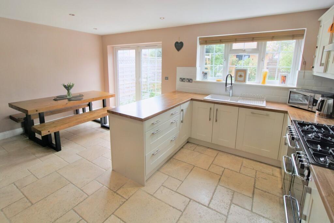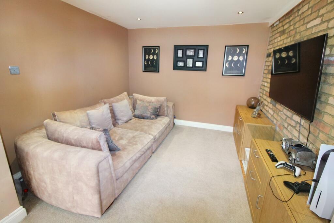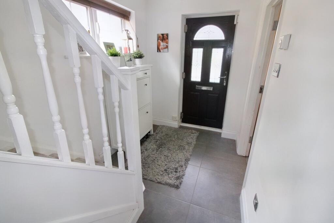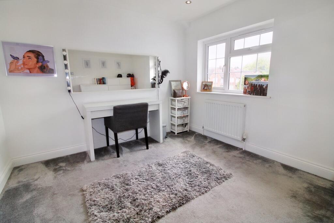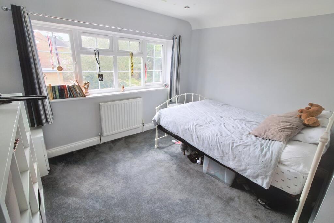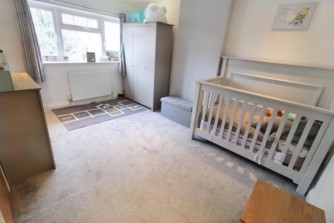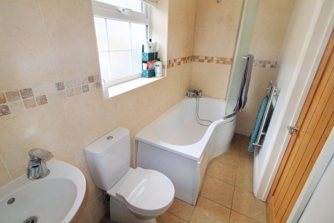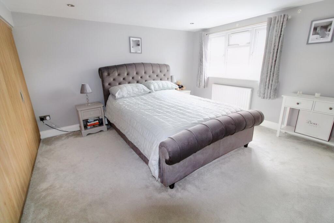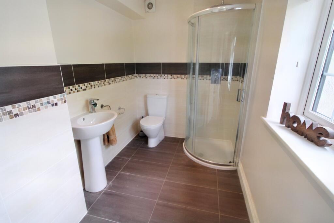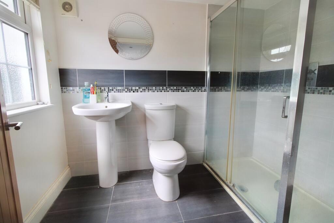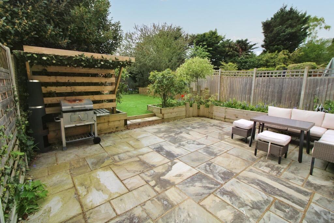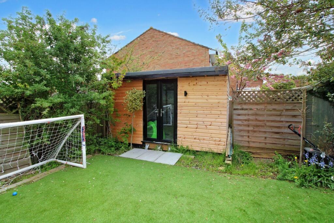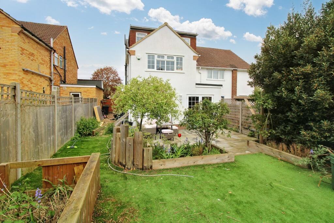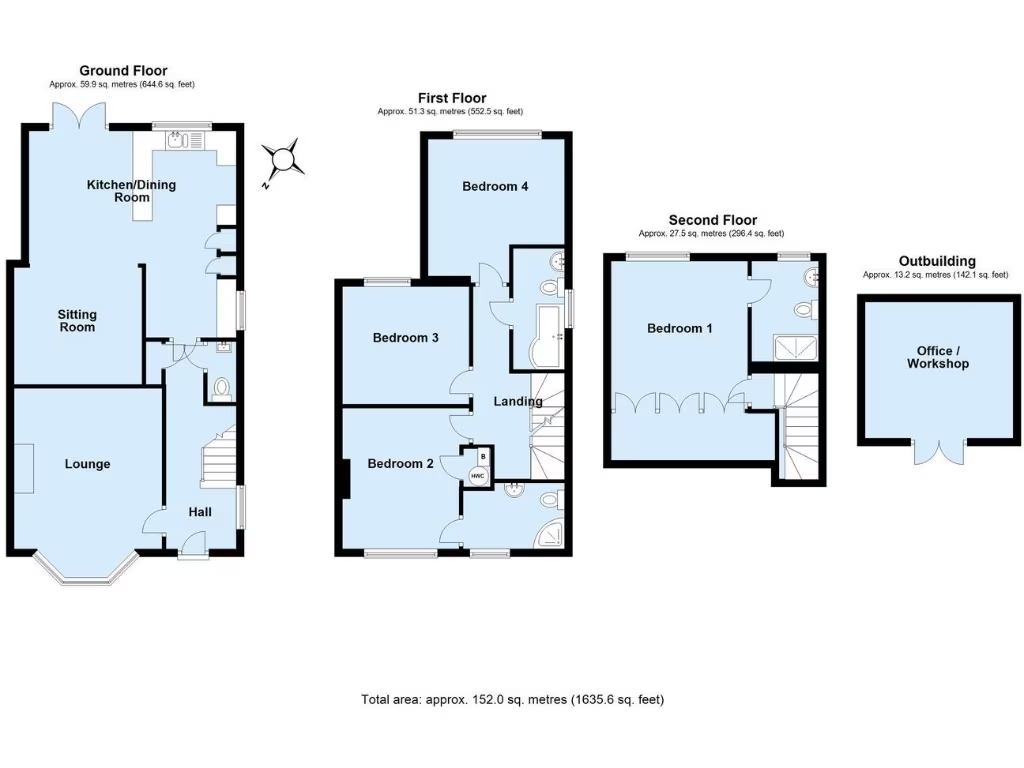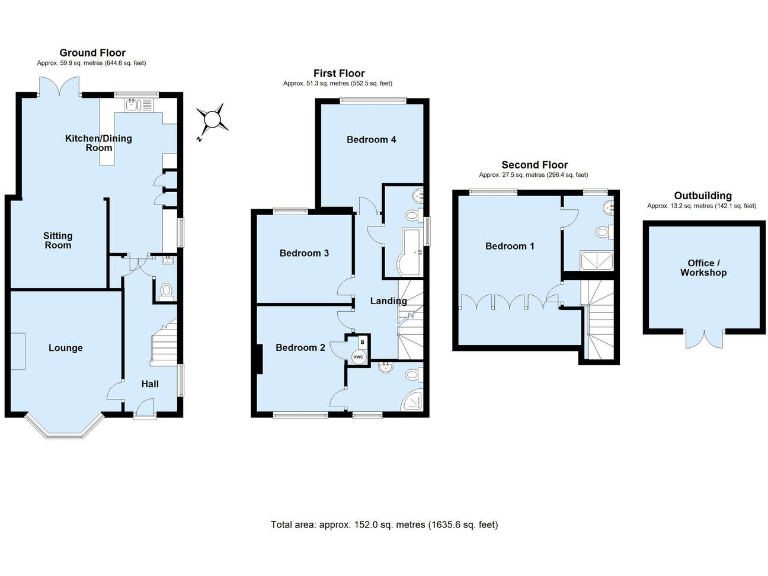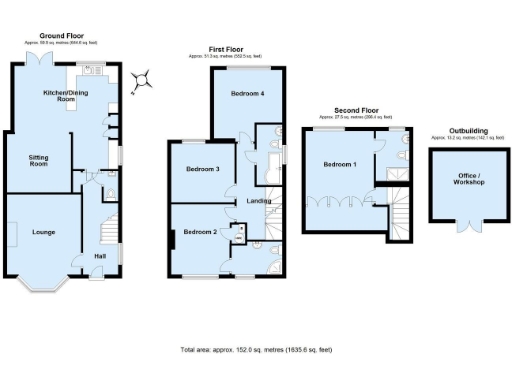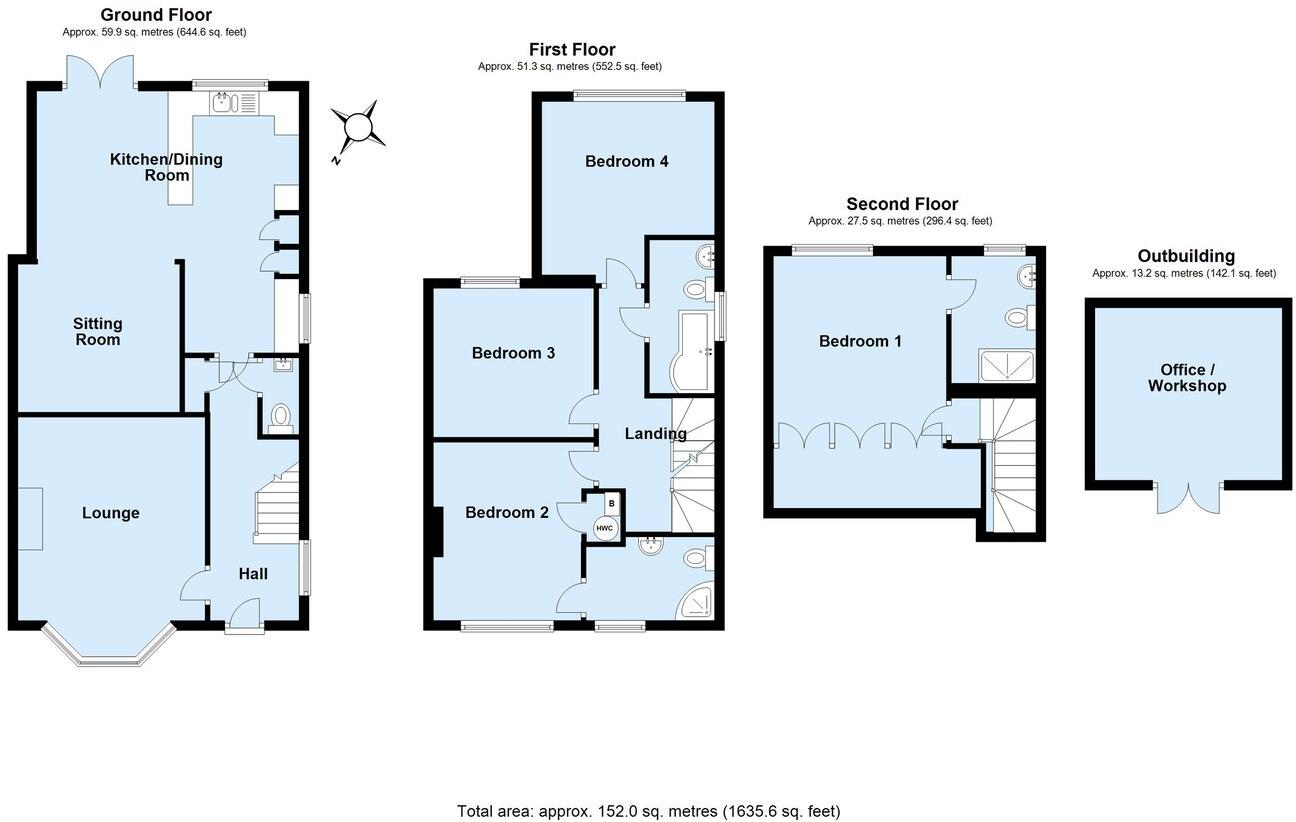Summary - 7 WOODLEY ROAD ORPINGTON BR6 9BN
4 bed 3 bath Semi-Detached
Extended four-bedroom semi with loft conversion, garden and driveway — ideal for growing families..
Four generous bedrooms, two with en-suite shower rooms
Open-plan social living space: kitchen, dining and family area
Loft conversion provides a sizeable main bedroom ensuite
Private paved driveway with garage potential and off-street parking
Decent rear and side garden, suitable for family outdoor use
Double glazed windows, gas central heating, pressurised hot water
Council tax band above average — higher ongoing costs
Mid‑20th century build; some periodic maintenance likely over time
This substantial four-bedroom semi-detached house on Woodley Road combines mid-20th-century character with contemporary living. A double-storey rear extension and loft conversion have created a versatile layout: a large social open-plan kitchen/dining/family room, separate front reception, and four generous bedrooms, two with en-suite showers. The property totals about 1,635 sq ft and benefits from double glazing, gas central heating and a pressurised hot water system.
Outside there’s a private paved driveway with garage potential and an attractive rear and side garden of decent size — appealing for families who need outdoor space and off-street parking. The location suits multi-ethnic professionals and families: Orpington town centre, strong schools (including two outstanding secondaries nearby), and good transport links are all within easy reach.
Practical points are straightforward and honest: council tax is above average, and the house dates from the 1950s–60s construction era, so ongoing maintenance and periodic upgrades are likely over time. Overall, the neutral décor and integrated kitchen appliances mean the house is ready to live in while still offering scope to personalise or extend further if desired.
An internal viewing is recommended to fully appreciate the generous room proportions and adaptable layout, particularly for buyers prioritising family living, nearby schools and good transport connections.
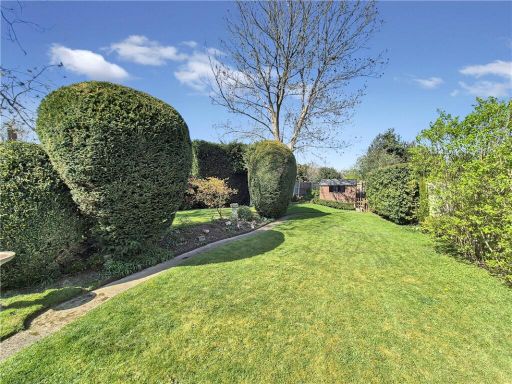 3 bedroom semi-detached house for sale in Woodley Road, South Orpington, Kent, BR6 — £625,000 • 3 bed • 2 bath • 1651 ft²
3 bedroom semi-detached house for sale in Woodley Road, South Orpington, Kent, BR6 — £625,000 • 3 bed • 2 bath • 1651 ft²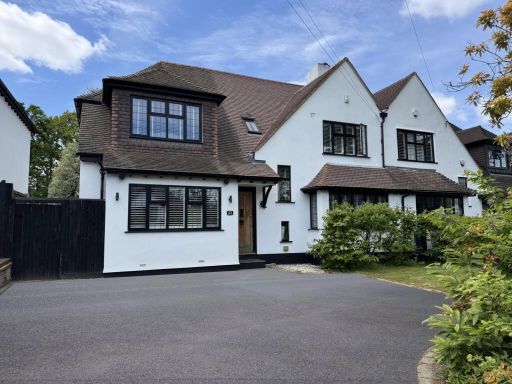 4 bedroom semi-detached house for sale in Dale Wood Road, Orpington, BR6 — £1,080,000 • 4 bed • 2 bath • 1895 ft²
4 bedroom semi-detached house for sale in Dale Wood Road, Orpington, BR6 — £1,080,000 • 4 bed • 2 bath • 1895 ft²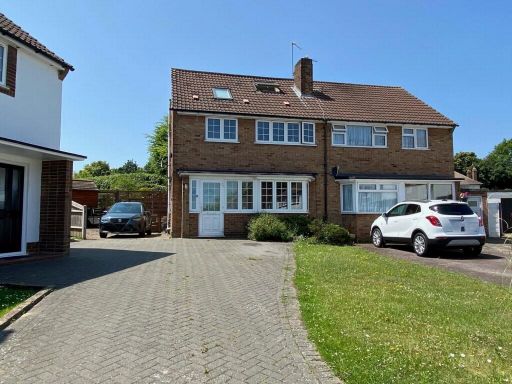 4 bedroom semi-detached house for sale in Woodley Road, Orpington, BR6 — £650,000 • 4 bed • 2 bath • 1325 ft²
4 bedroom semi-detached house for sale in Woodley Road, Orpington, BR6 — £650,000 • 4 bed • 2 bath • 1325 ft²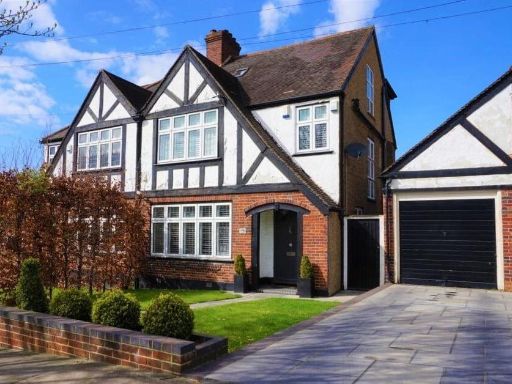 4 bedroom semi-detached house for sale in Petts Wood Road, Petts Wood, Orpington, BR5 — £850,000 • 4 bed • 2 bath • 1950 ft²
4 bedroom semi-detached house for sale in Petts Wood Road, Petts Wood, Orpington, BR5 — £850,000 • 4 bed • 2 bath • 1950 ft²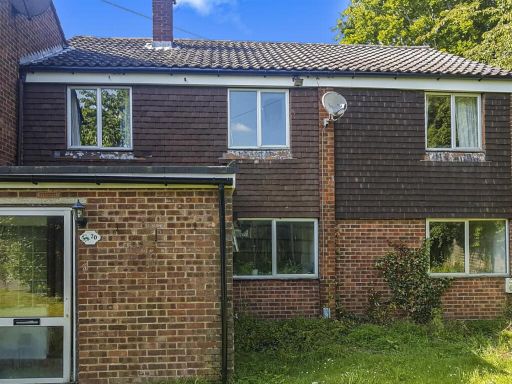 5 bedroom house for sale in Clay Wood Close, Orpington, BR6 — £550,000 • 5 bed • 2 bath • 1755 ft²
5 bedroom house for sale in Clay Wood Close, Orpington, BR6 — £550,000 • 5 bed • 2 bath • 1755 ft²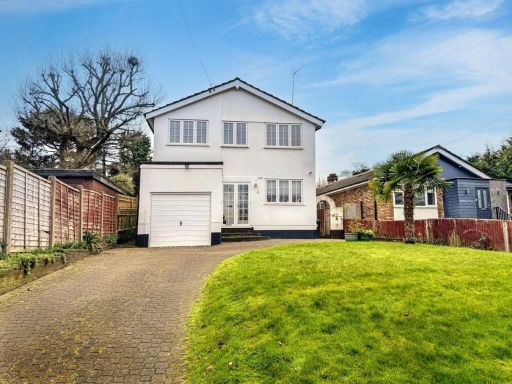 4 bedroom detached house for sale in Warren Road, Orpington, BR6 — £750,000 • 4 bed • 2 bath • 1536 ft²
4 bedroom detached house for sale in Warren Road, Orpington, BR6 — £750,000 • 4 bed • 2 bath • 1536 ft²