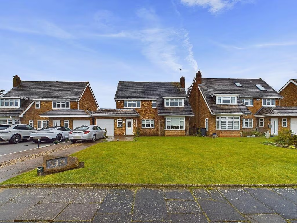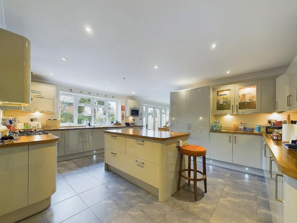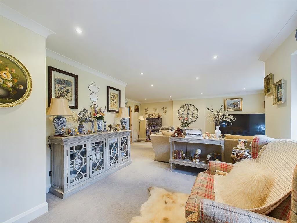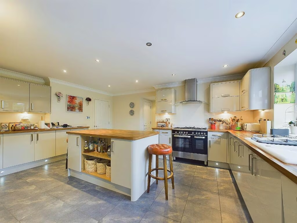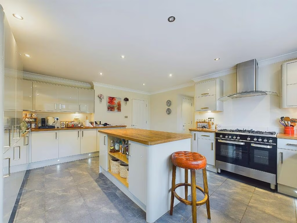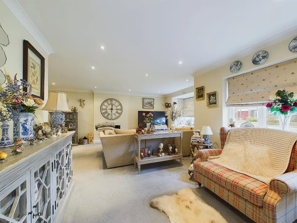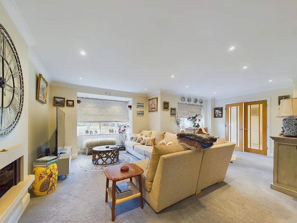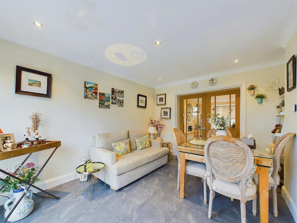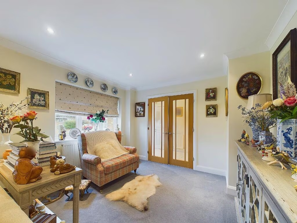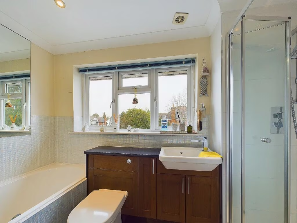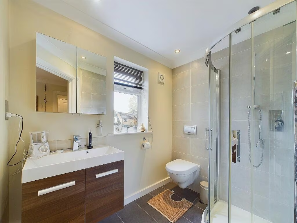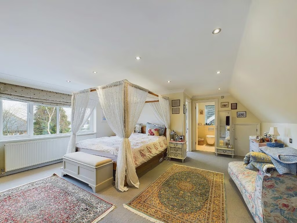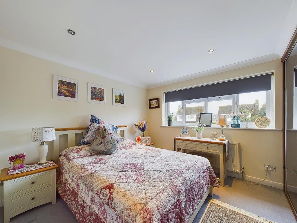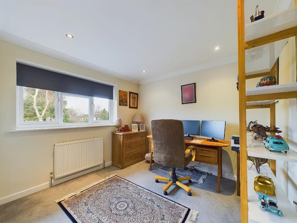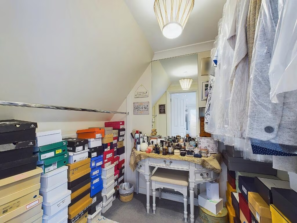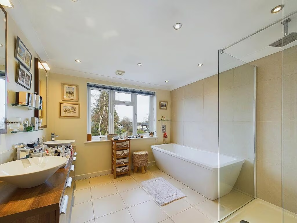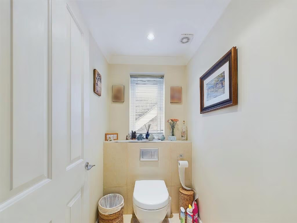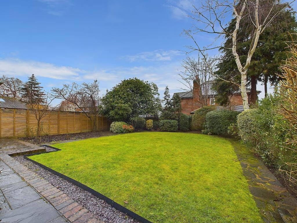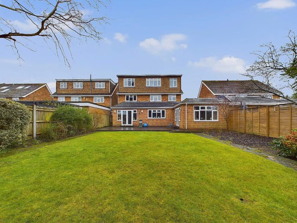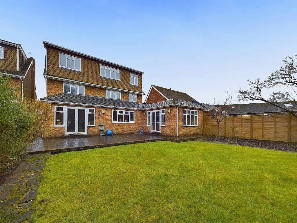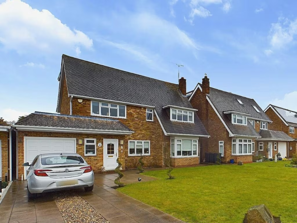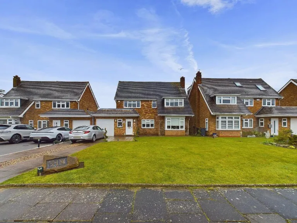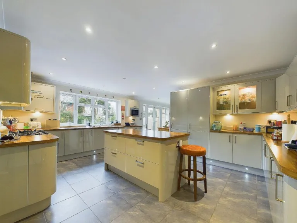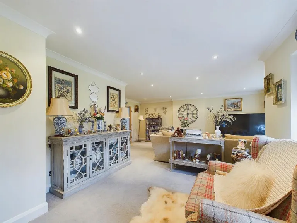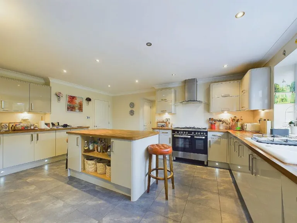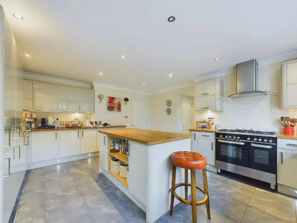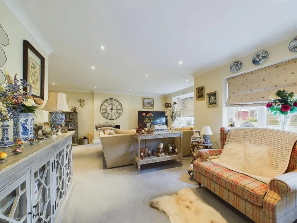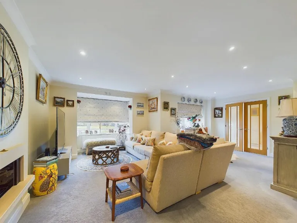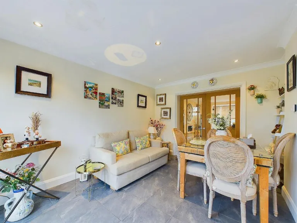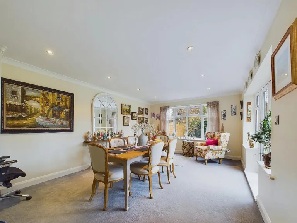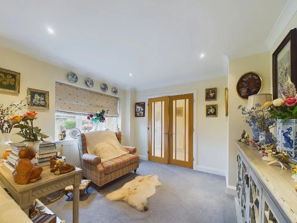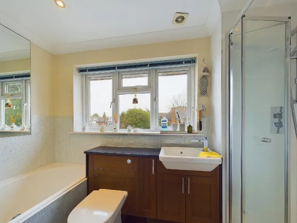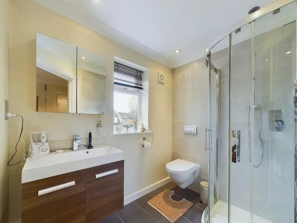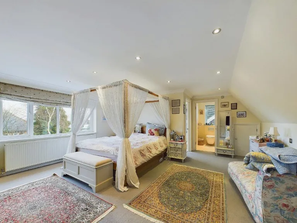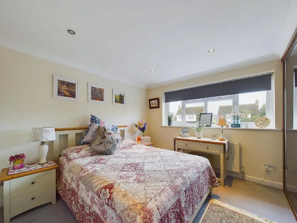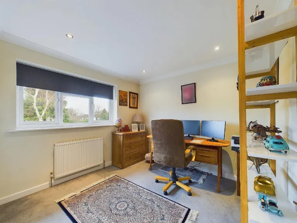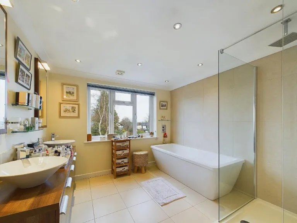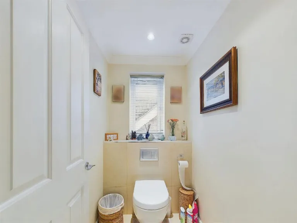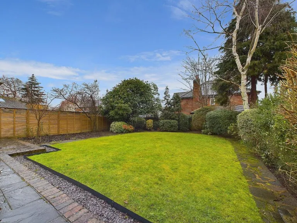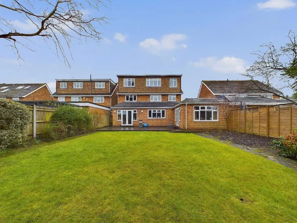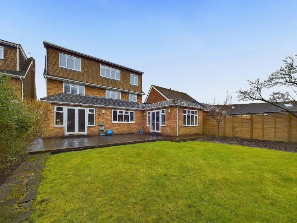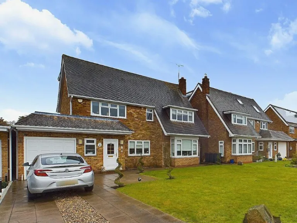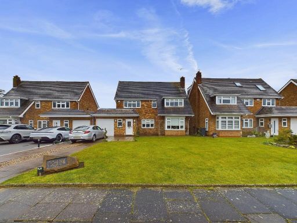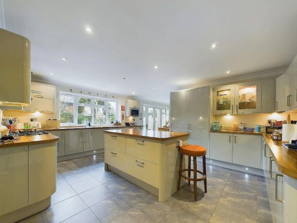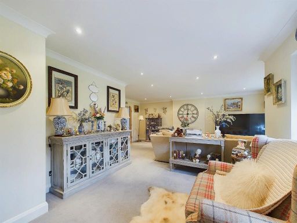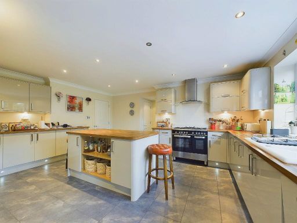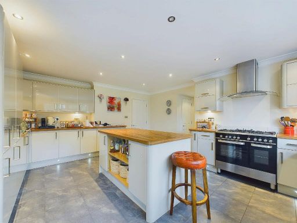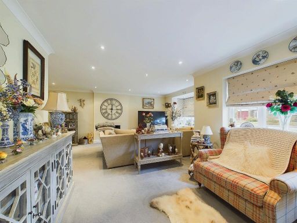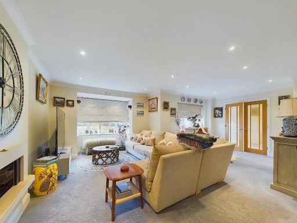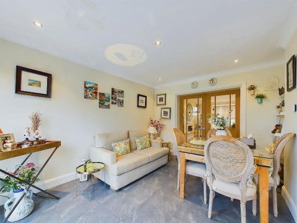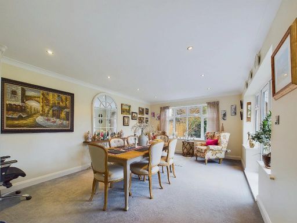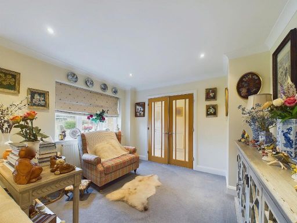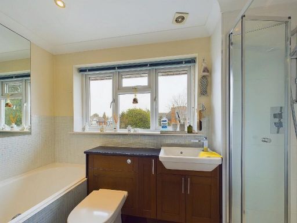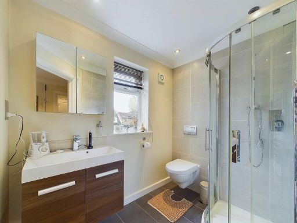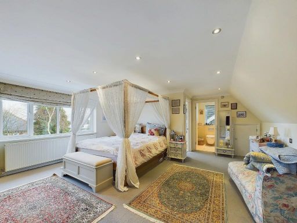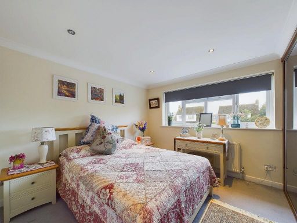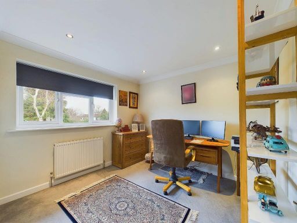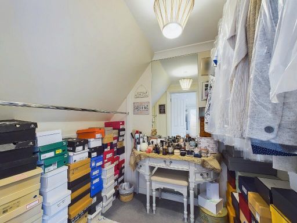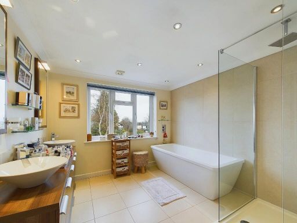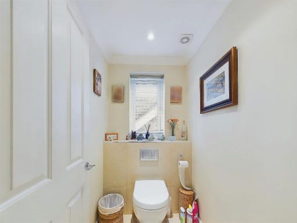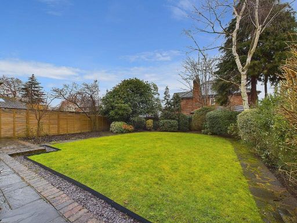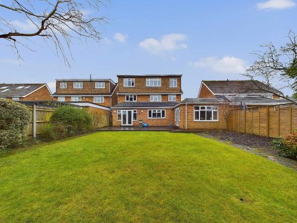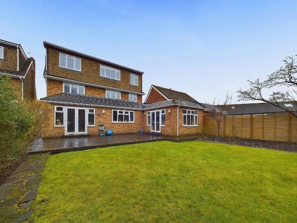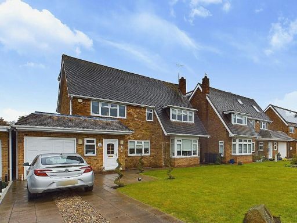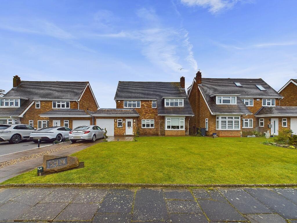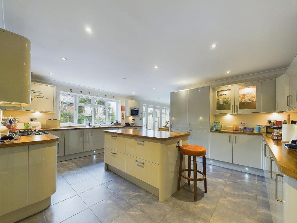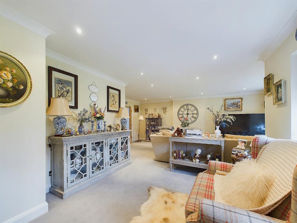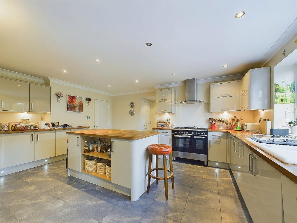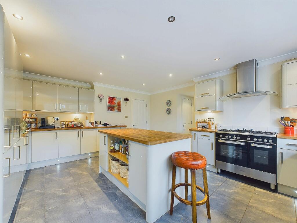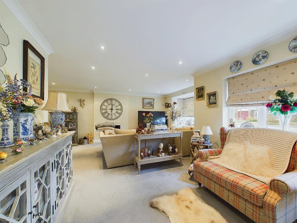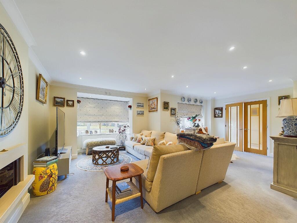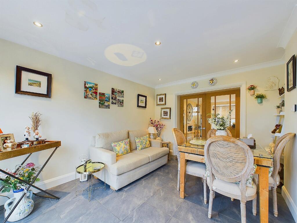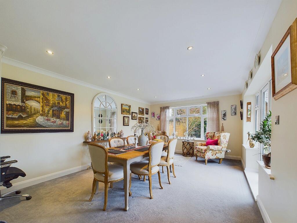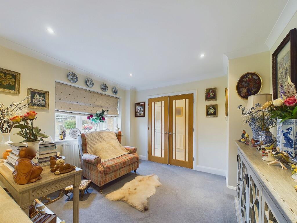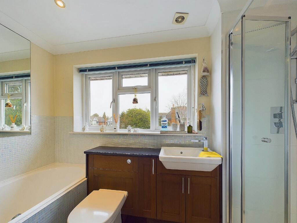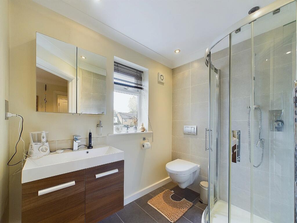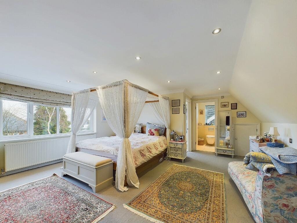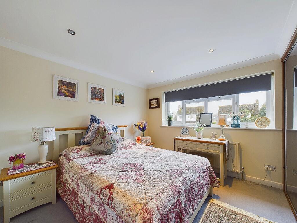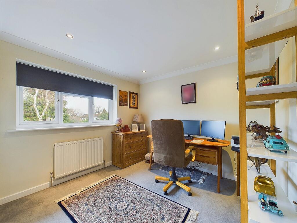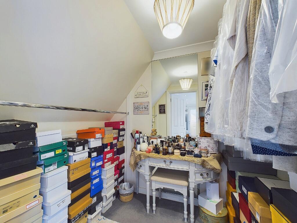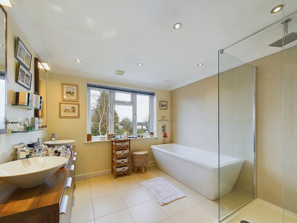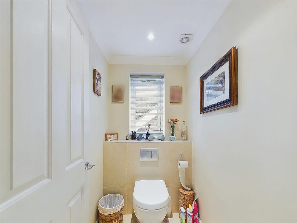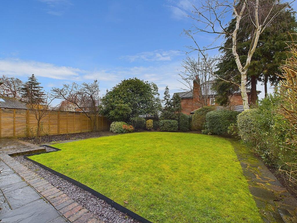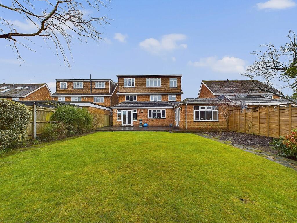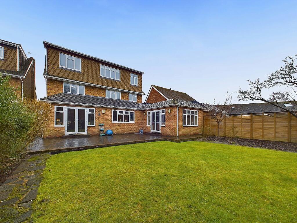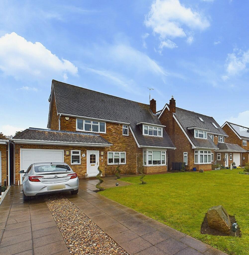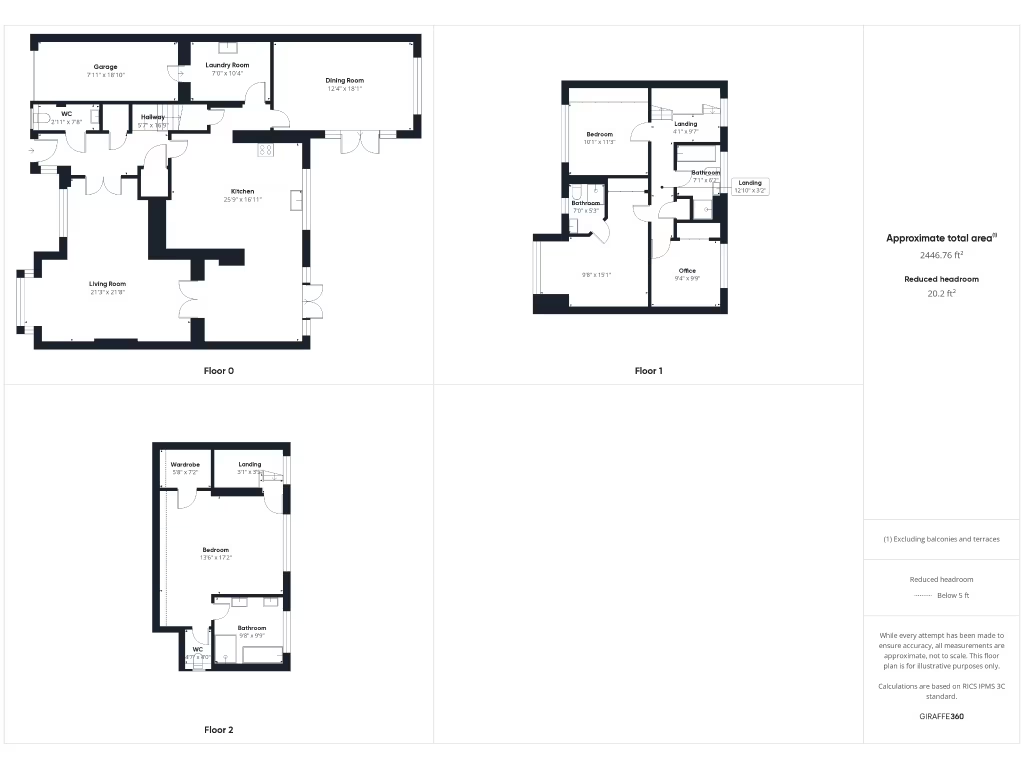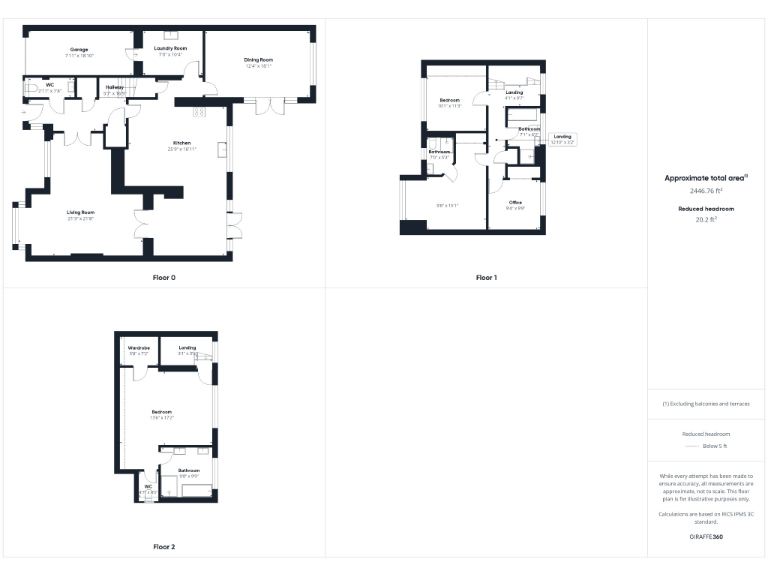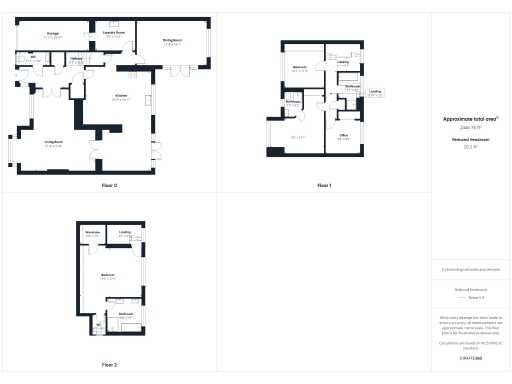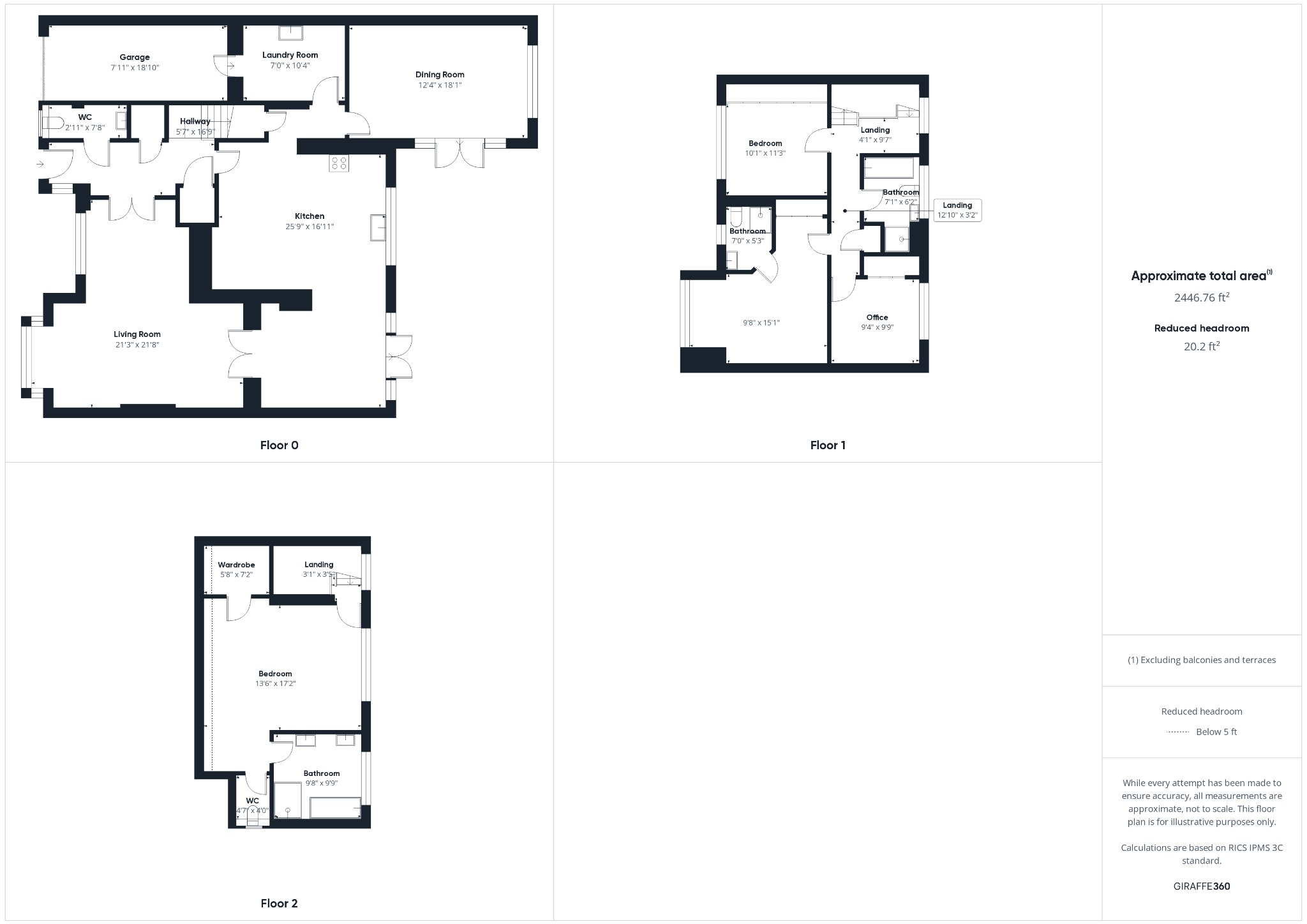Summary - 6 WEALD CLOSE BROMLEY BR2 8PD
4 bed 3 bath Detached
Large link‑detached family house with huge master suite, garage and garden in quiet cul‑de‑sac.
Link-detached (semi‑detached) family home on large plot in peaceful cul-de-sac
Huge top-floor master with walk-in wardrobe and en-suite bathroom
Three reception rooms, large modern kitchen and separate utility room
Garage and large driveway provide plentiful parking and storage
Approximately 2,446 sq ft total floor area; substantial living space
EPC C and mains gas boiler; double glazing (install date unknown)
Council Tax Band F — higher running costs than average
Medium flood risk in the area; buyers should assess insurance implications
Set on a large plot in a peaceful cul-de-sac, this link-detached (semi-detached) family home delivers generous, flexible living across multiple floors. The ground floor centres on a large, modern kitchen with island and an adjoining utility room, plus three sizeable reception rooms that suit family life, home working or entertaining.
Upstairs there are three bedrooms and a family bathroom; the top floor is given over to a substantial master suite with walk-in wardrobe and private bathroom, offering a quiet retreat. The property also benefits from a garage, a large driveway and a private garden — practical assets for a busy household.
Built c.1976–82, the house has double glazing (install date unknown), mains gas boiler and an EPC rating of C. These features mean the home is energy‑reasonable but may benefit from targeted updating over time to modernise services or finishes. Council Tax is Band F, so running costs should be factored in.
Practical considerations: the property sits in a medium flood-risk area and is in a mature suburb with good transport links, fast broadband and nearby good-rated primary and secondary schools. The generous overall size (about 2,446 sq ft) and freehold tenure make this a strong option for families seeking space and flexibility in Bromley.
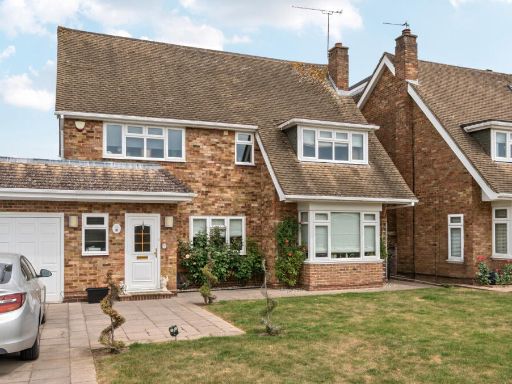 4 bedroom detached house for sale in Weald Close, Bromley, Kent, BR2 — £1,085,000 • 4 bed • 3 bath • 2544 ft²
4 bedroom detached house for sale in Weald Close, Bromley, Kent, BR2 — £1,085,000 • 4 bed • 3 bath • 2544 ft²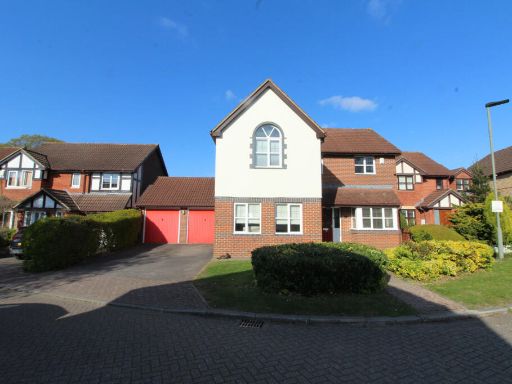 4 bedroom detached house for sale in Randolph Road, Bromley, Kent, BR2 — £825,000 • 4 bed • 3 bath • 2040 ft²
4 bedroom detached house for sale in Randolph Road, Bromley, Kent, BR2 — £825,000 • 4 bed • 3 bath • 2040 ft²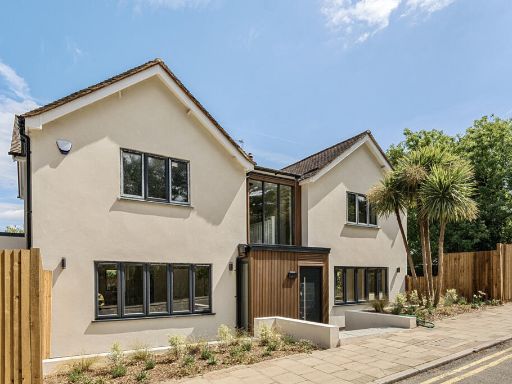 4 bedroom detached house for sale in Green Close, Bromley, BR2 — £1,350,000 • 4 bed • 2 bath • 2150 ft²
4 bedroom detached house for sale in Green Close, Bromley, BR2 — £1,350,000 • 4 bed • 2 bath • 2150 ft²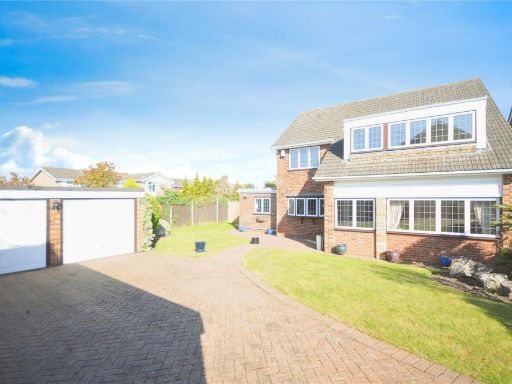 4 bedroom detached house for sale in Aycliffe Close, Bromley, BR1 — £950,000 • 4 bed • 2 bath • 2288 ft²
4 bedroom detached house for sale in Aycliffe Close, Bromley, BR1 — £950,000 • 4 bed • 2 bath • 2288 ft²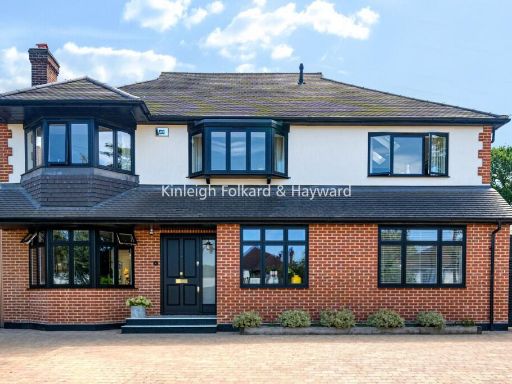 5 bedroom detached house for sale in Highfield Drive, Bromley, Kent, BR2 — £1,800,000 • 5 bed • 3 bath • 3416 ft²
5 bedroom detached house for sale in Highfield Drive, Bromley, Kent, BR2 — £1,800,000 • 5 bed • 3 bath • 3416 ft²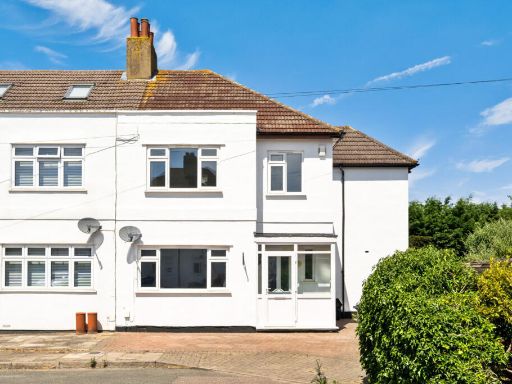 4 bedroom semi-detached house for sale in Daerwood Close, Bromley, BR2 — £650,000 • 4 bed • 2 bath • 1425 ft²
4 bedroom semi-detached house for sale in Daerwood Close, Bromley, BR2 — £650,000 • 4 bed • 2 bath • 1425 ft²