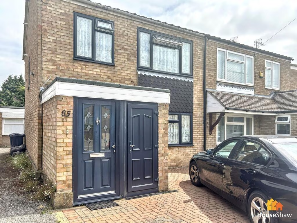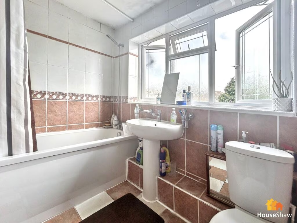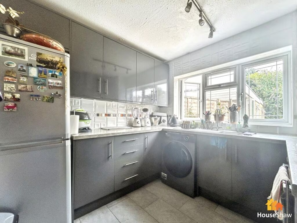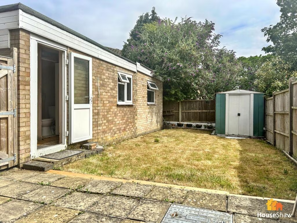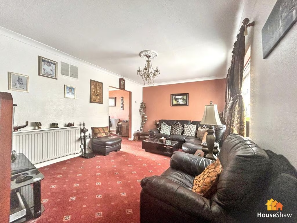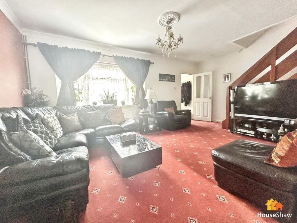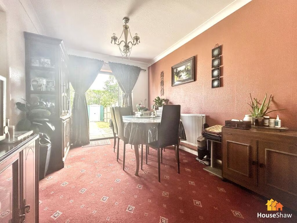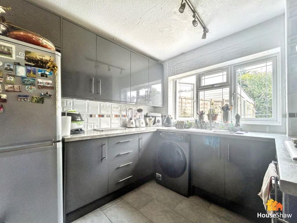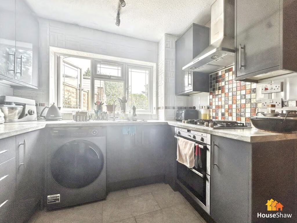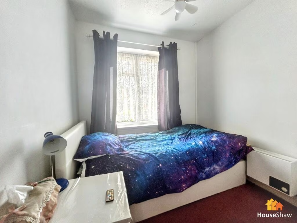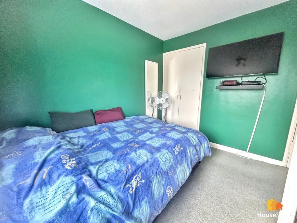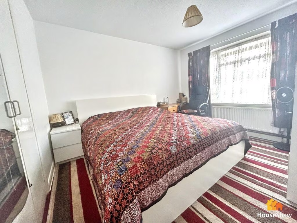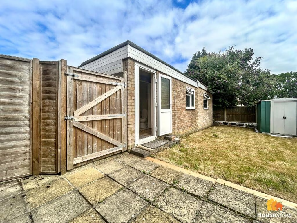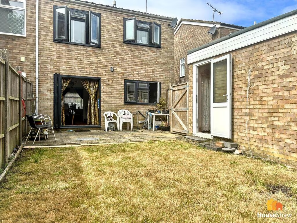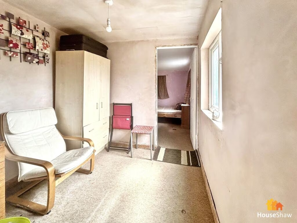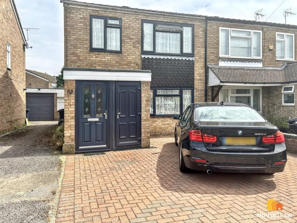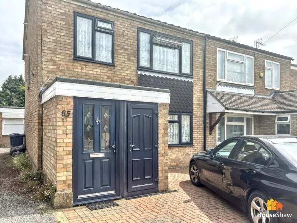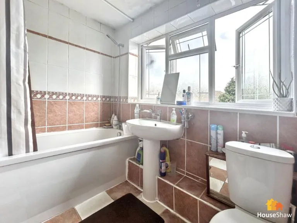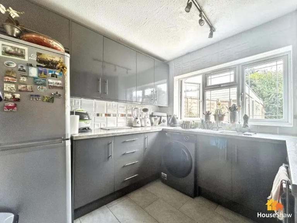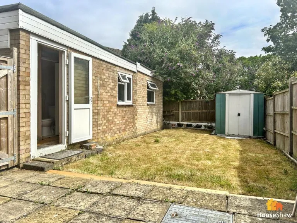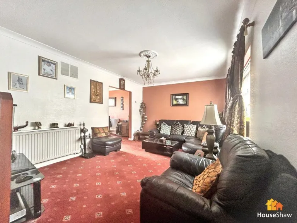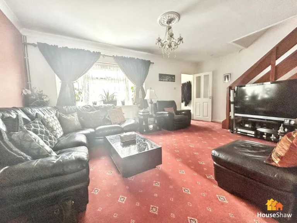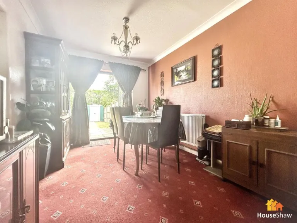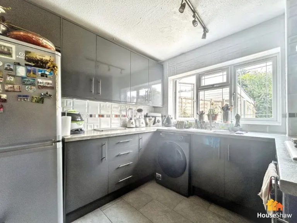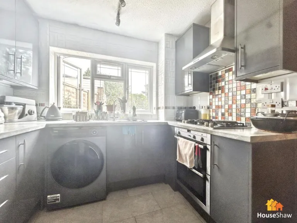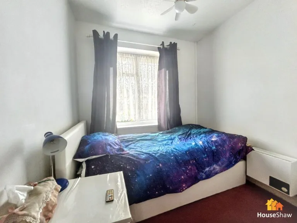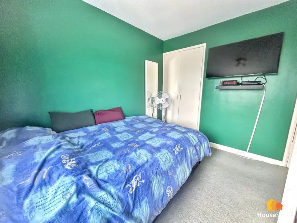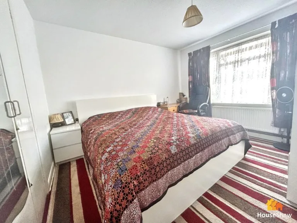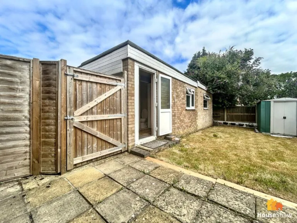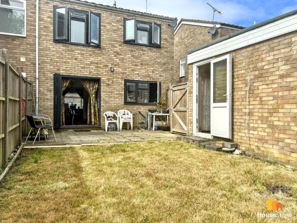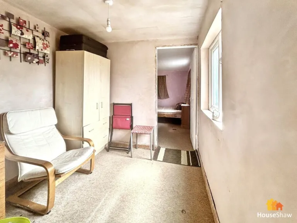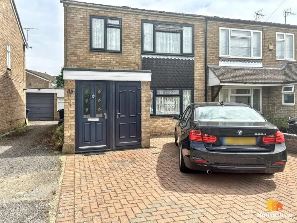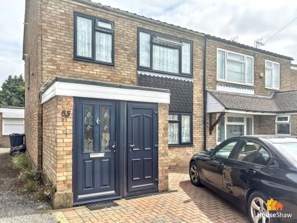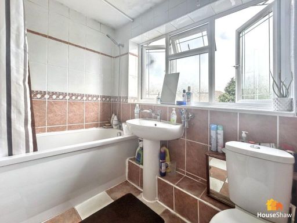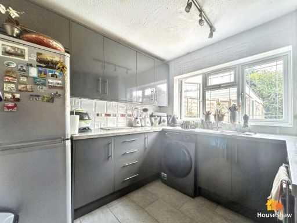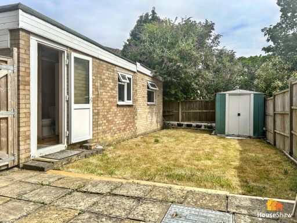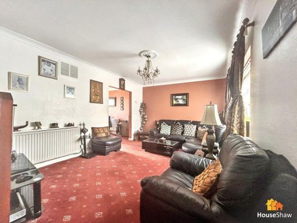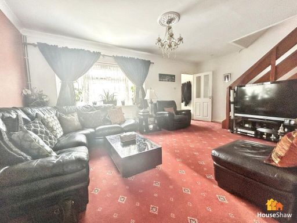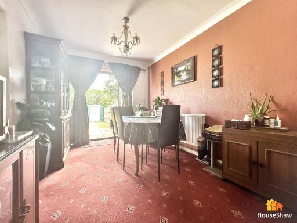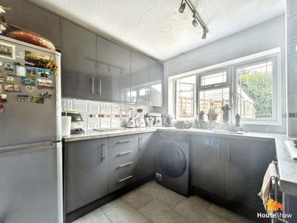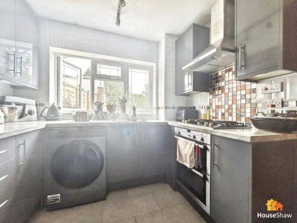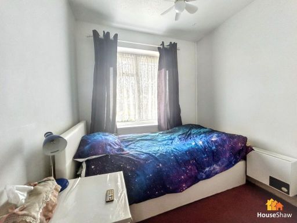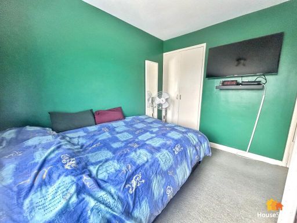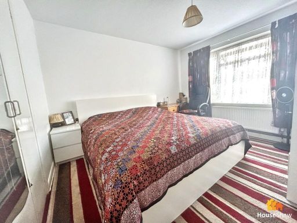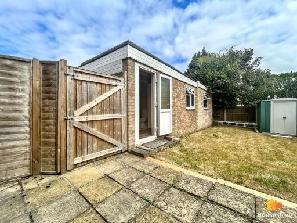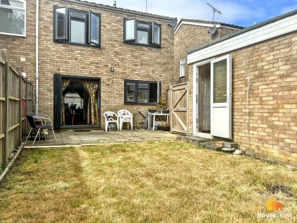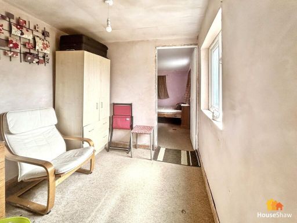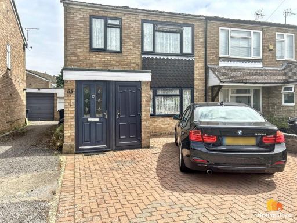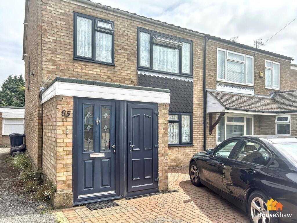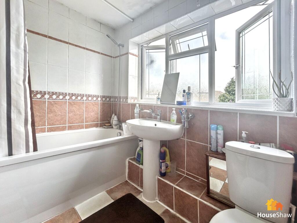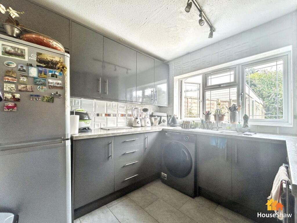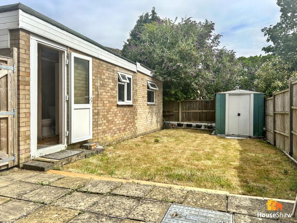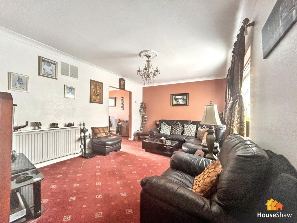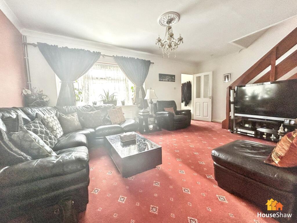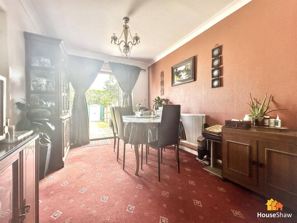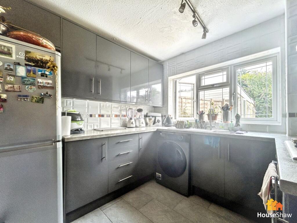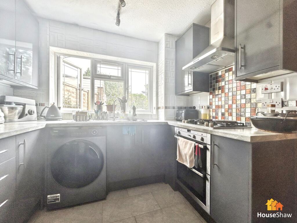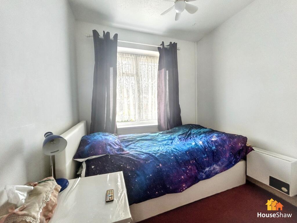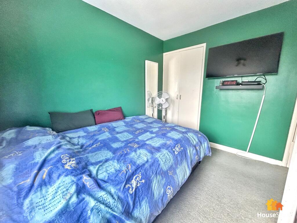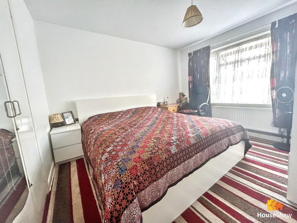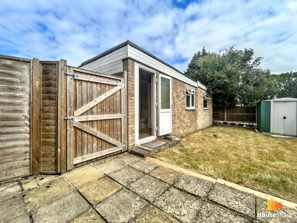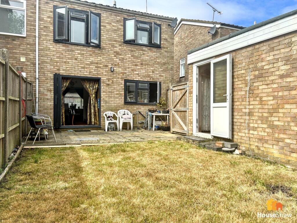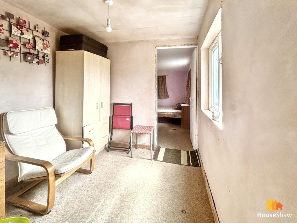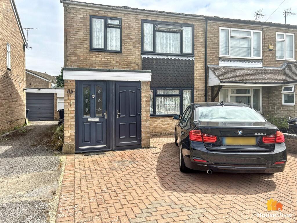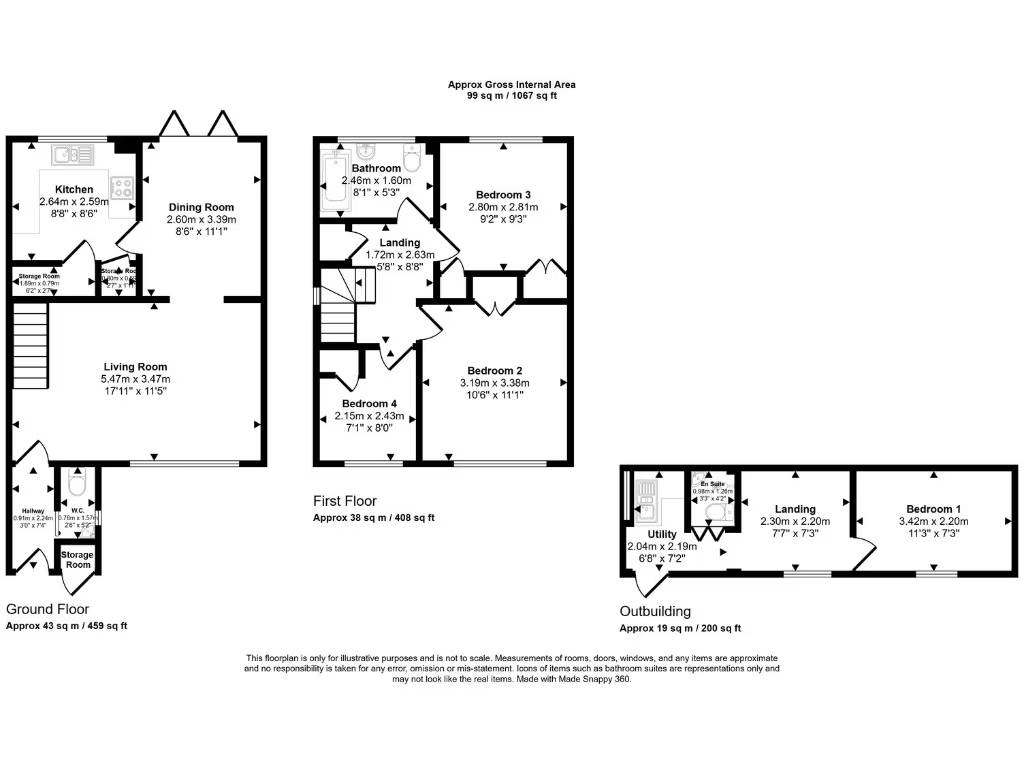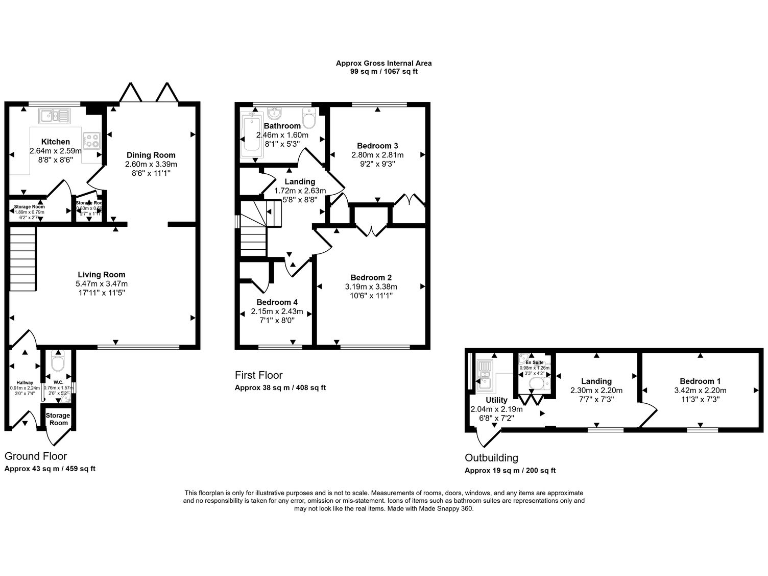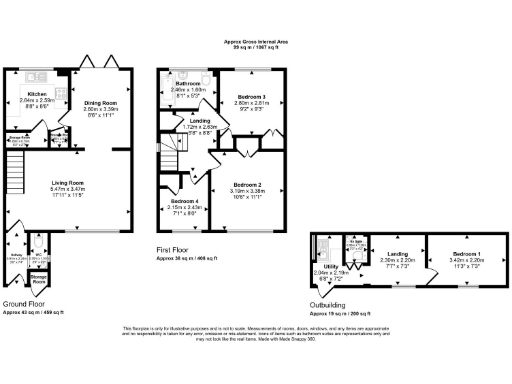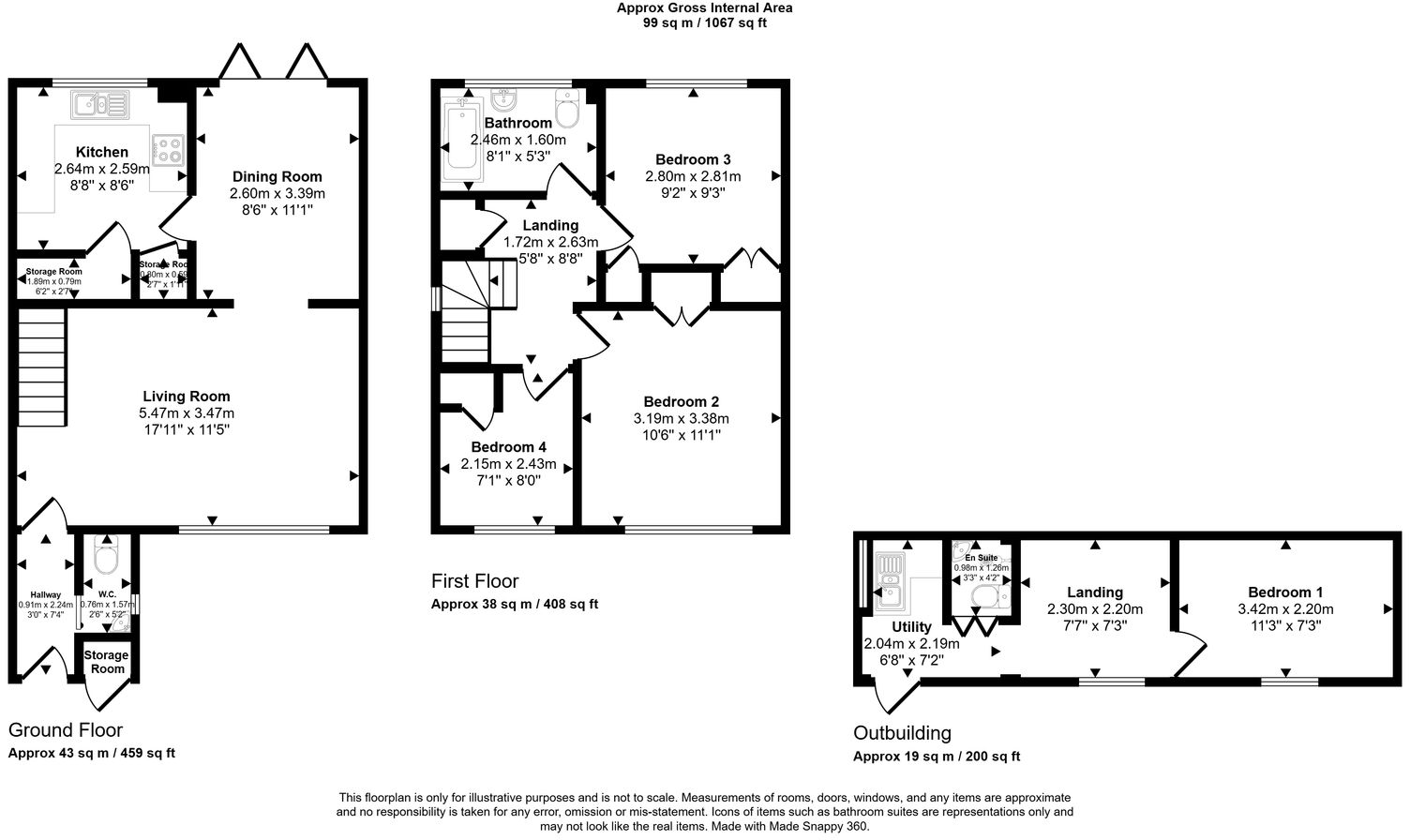Summary - 85 UPPER BELMONT ROAD CHESHAM HP5 2DD
3 bed 1 bath Semi-Detached
Practical three-bedroom house near shops and strong local schools, ready to update for value.
- Three bedrooms plus converted garage used as extra bedroom
- Two reception rooms and rear extension for extra space
- Private driveway and small private rear garden
- Double glazing and gas central heating, EPC C
- Single family bathroom; downstairs WC only
- Bathroom dated — likely needs modernisation
- Converted garage may not comply with current regulations
- Average-sized rooms on a modest plot in HP5
This three-bedroom semi-detached house on Upper Belmont Road offers a practical family layout with two reception rooms, a private driveway and a rear garden. The ground floor benefits from a rear extension and a converted garage currently used as an extra bedroom, giving flexible living space for growing families or home working. Double glazing, gas central heating and an EPC rating of C help keep running costs reasonable.
The property sits within walking distance of local parade shops and community amenities, with a mix of primary and secondary schools nearby including high-performing options in the area. Interior rooms are average-sized and arranged in a traditional layout, making the house straightforward to adapt or update to personal taste. Broadband and mobile signal are strong.
Notable issues to consider: there is a single bathroom and one downstairs WC only, and the converted garage may not meet current building regulation standards for permanent bedroom use. The bathroom has dated tiling and fittings and will likely need modernisation. The plot is modest and the neighbourhood scores higher on social renting and area deprivation measures, which may influence future resale for some buyers.
Overall, this freehold home suits a family seeking a well-located, characterful house with scope to improve. It offers immediate practical living space with clear potential to modernise and increase value with targeted refurbishment works.
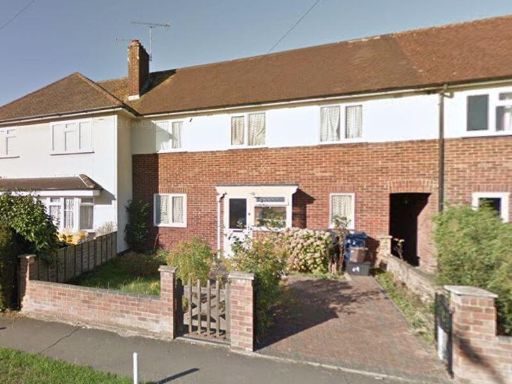 3 bedroom terraced house for sale in Upper Belmont Road, Chesham, HP5 — £415,000 • 3 bed • 1 bath • 723 ft²
3 bedroom terraced house for sale in Upper Belmont Road, Chesham, HP5 — £415,000 • 3 bed • 1 bath • 723 ft²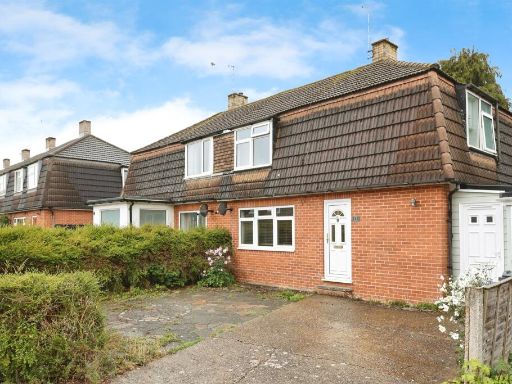 3 bedroom semi-detached house for sale in Patterson Road, Chesham, HP5 — £455,000 • 3 bed • 1 bath • 1006 ft²
3 bedroom semi-detached house for sale in Patterson Road, Chesham, HP5 — £455,000 • 3 bed • 1 bath • 1006 ft²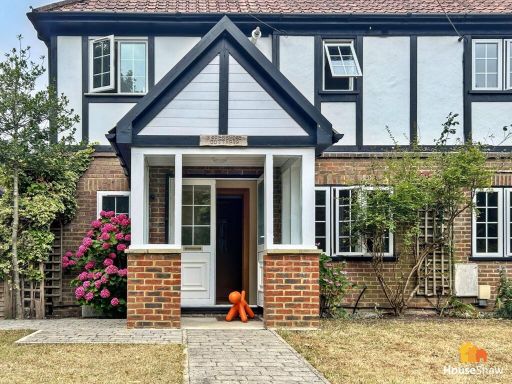 4 bedroom semi-detached house for sale in Ashley Green Road, Chesham, HP5 — £995,000 • 4 bed • 3 bath • 624 ft²
4 bedroom semi-detached house for sale in Ashley Green Road, Chesham, HP5 — £995,000 • 4 bed • 3 bath • 624 ft²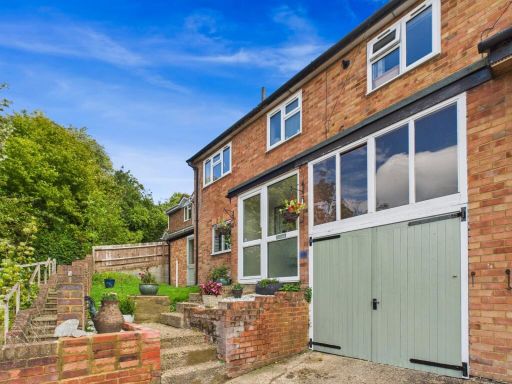 3 bedroom semi-detached house for sale in Birch Way, Chesham, Buckinghamshire, HP5 — £550,000 • 3 bed • 1 bath • 1101 ft²
3 bedroom semi-detached house for sale in Birch Way, Chesham, Buckinghamshire, HP5 — £550,000 • 3 bed • 1 bath • 1101 ft²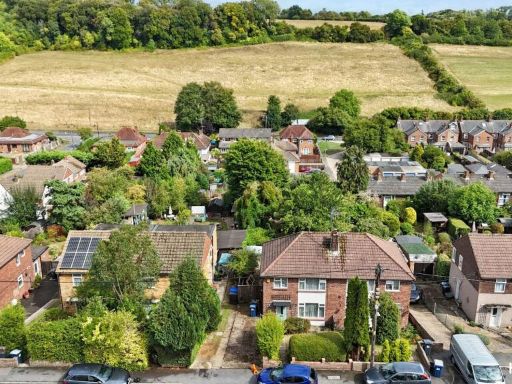 3 bedroom semi-detached house for sale in Glenister Road, Chesham, HP5 — £465,000 • 3 bed • 1 bath • 1012 ft²
3 bedroom semi-detached house for sale in Glenister Road, Chesham, HP5 — £465,000 • 3 bed • 1 bath • 1012 ft²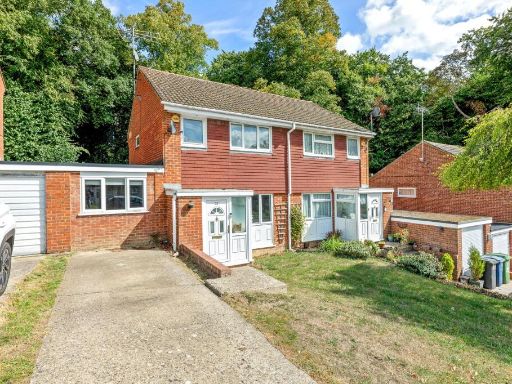 3 bedroom semi-detached house for sale in Clearbrook Close, Loudwater, HP13 — £485,000 • 3 bed • 1 bath • 1193 ft²
3 bedroom semi-detached house for sale in Clearbrook Close, Loudwater, HP13 — £485,000 • 3 bed • 1 bath • 1193 ft²