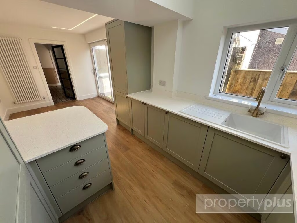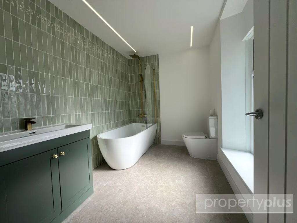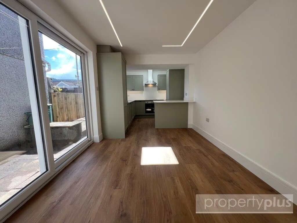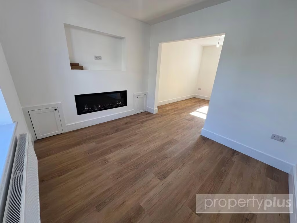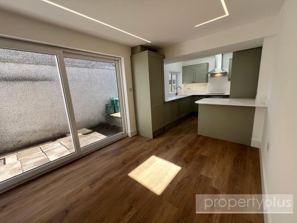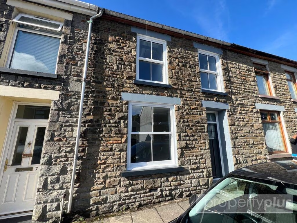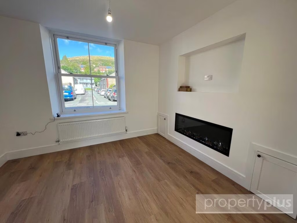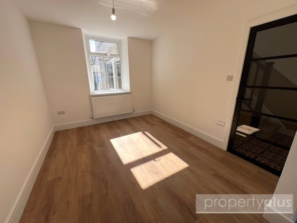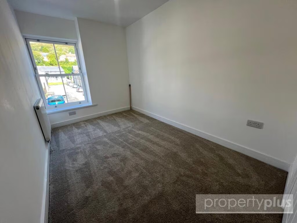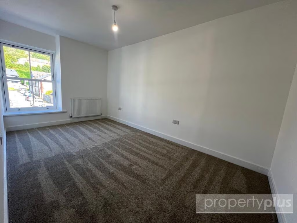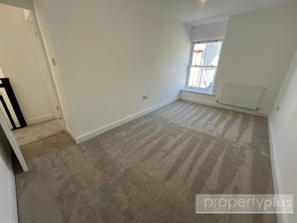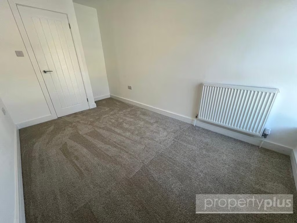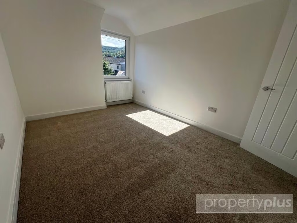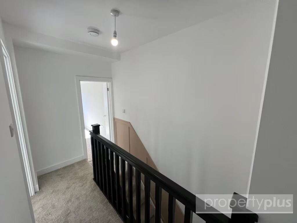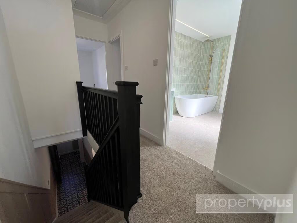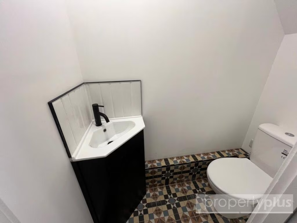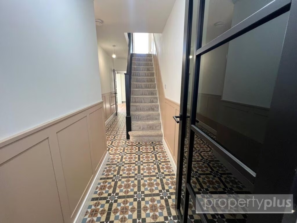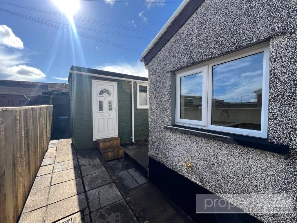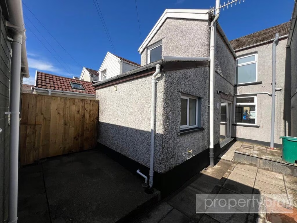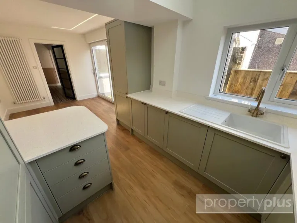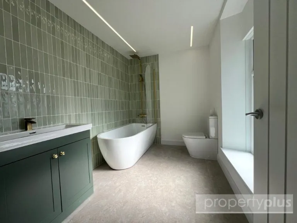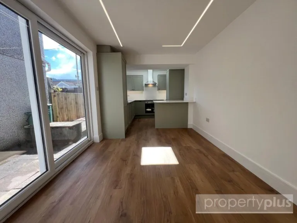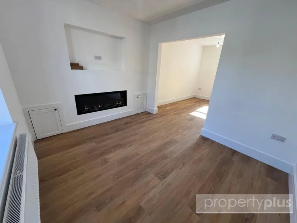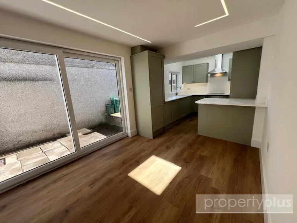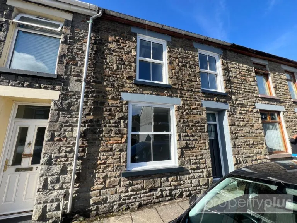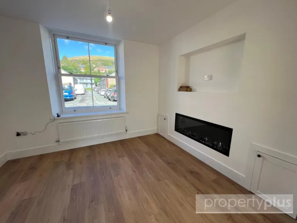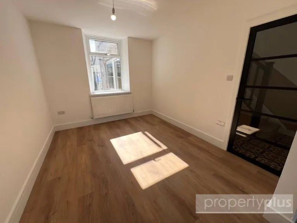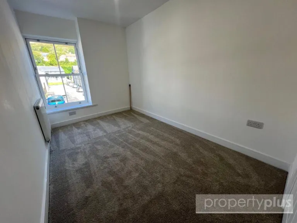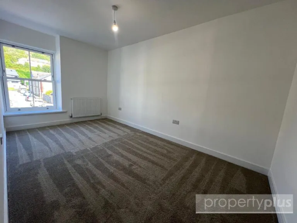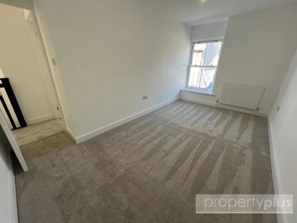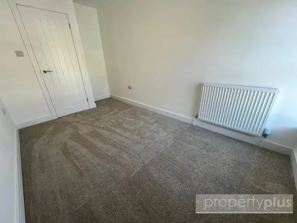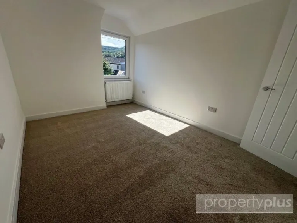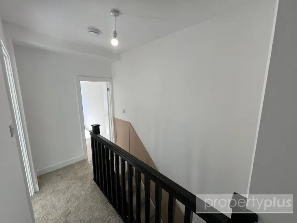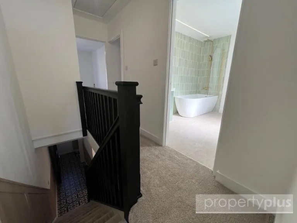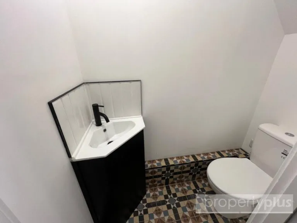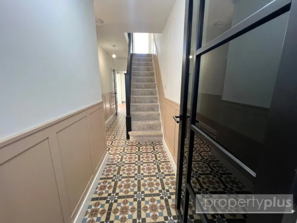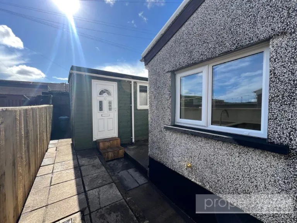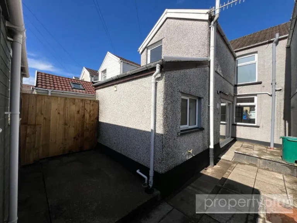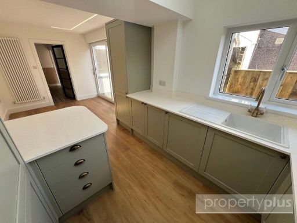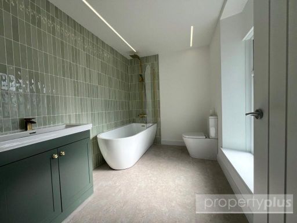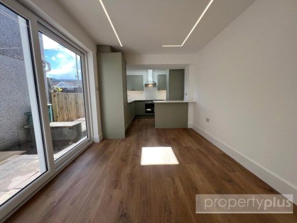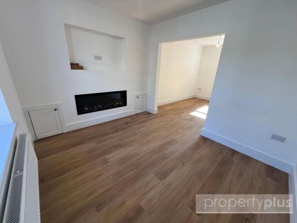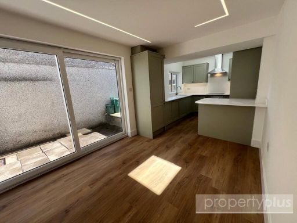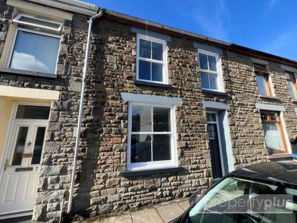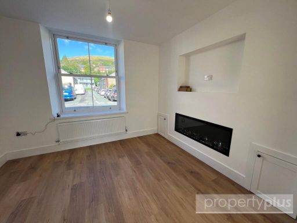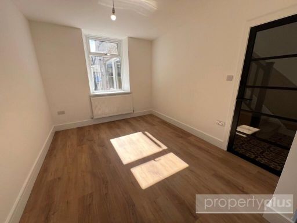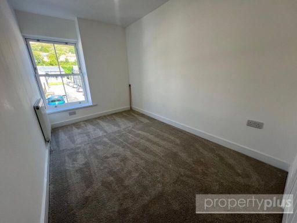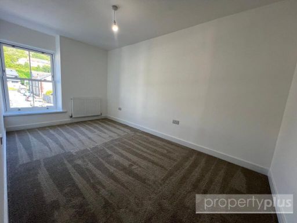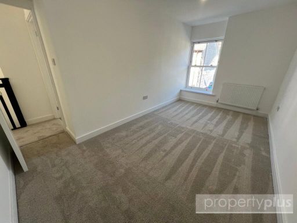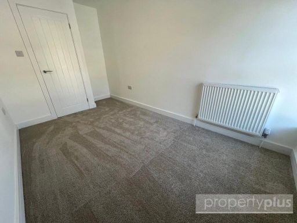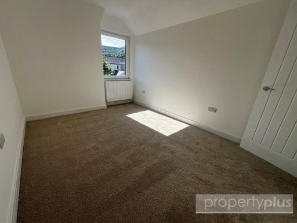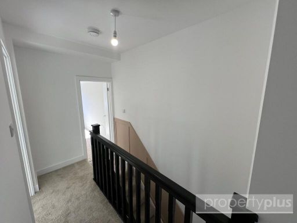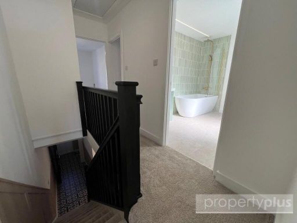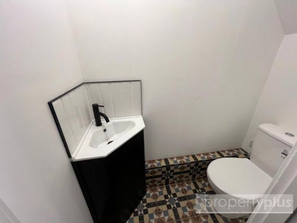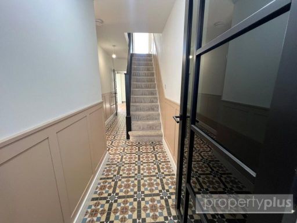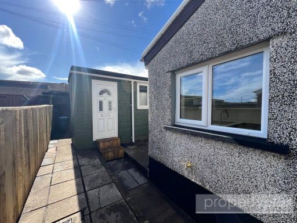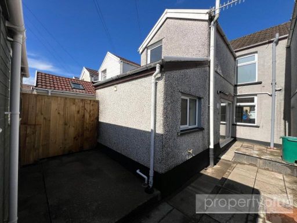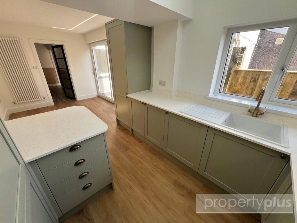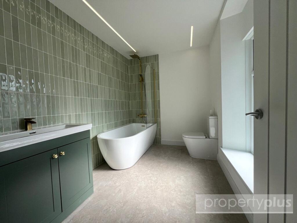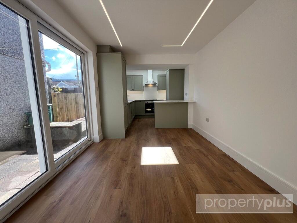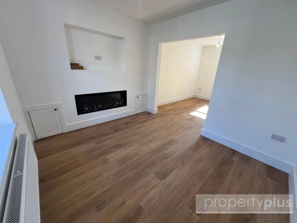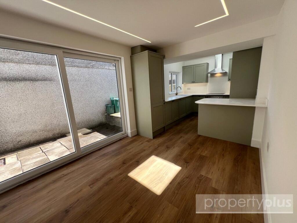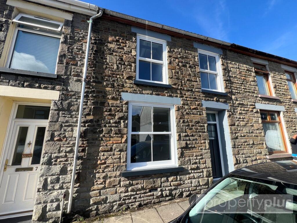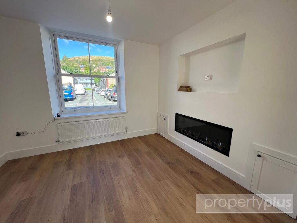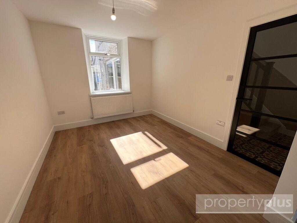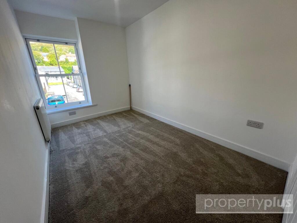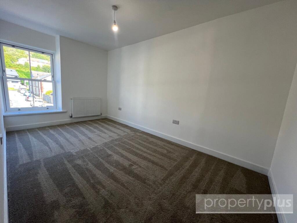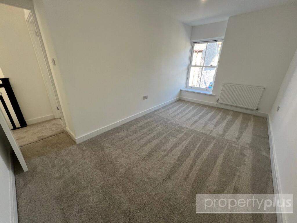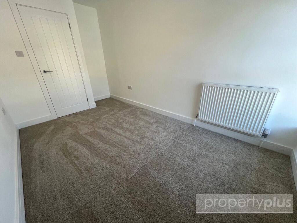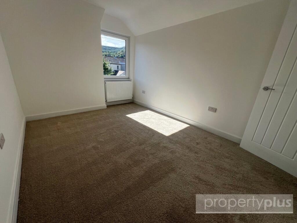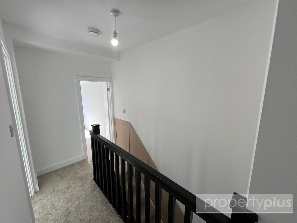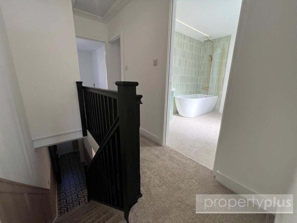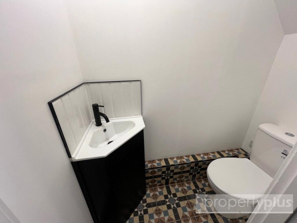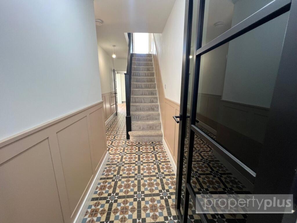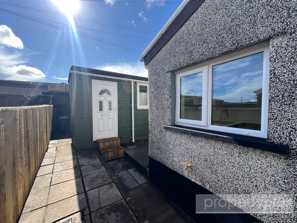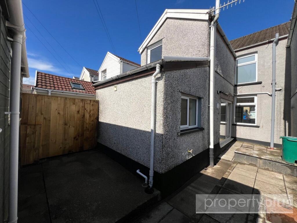Summary - 6 Stuart Street CF42 6SN
3 bed 1 bath Terraced
Modern interior, flexible outbuilding space ideal for family life.
Newly renovated throughout, move-in ready
This recently renovated mid-terrace presents a ready-to-move-in family home with three double bedrooms and well-proportioned living space across roughly 937 sqft. The double-extended layout delivers a large lounge/diner and an open-plan kitchen/dining room with integrated appliances, skylight and patio doors to a low-maintenance rear yard.
Practical everyday living is supported by mains gas central heating, UPVC double glazing, contemporary bathroom and ground-floor cloakroom. The purpose-built outbuilding—supplied with power and lighting and with rear lane access—adds flexible space for a home office, gym or storage, which is rare for terraces on this street.
Buyers should note important context: the property sits in a very deprived local area with blue-collar terraces and an endeavouring social-renter neighbourhood profile. The building is pre-1900 stone construction and external walls are likely uninsulated, which could mean higher running costs unless upgraded. Plot size is small and outdoor space is limited.
Overall this home suits families or buyers who want a freshly modernised property in move-in condition, with the upside of flexible outbuilding space. It offers good connectivity (excellent mobile and fast broadband) and no flood risk, but buyers sensitive to neighbourhood deprivation or who want larger gardens should consider these points before viewing.
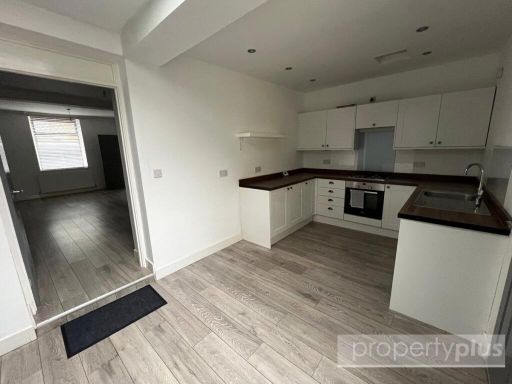 3 bedroom terraced house for sale in High Street, Treorchy, Rhondda, CF42 — £139,950 • 3 bed • 1 bath • 1077 ft²
3 bedroom terraced house for sale in High Street, Treorchy, Rhondda, CF42 — £139,950 • 3 bed • 1 bath • 1077 ft²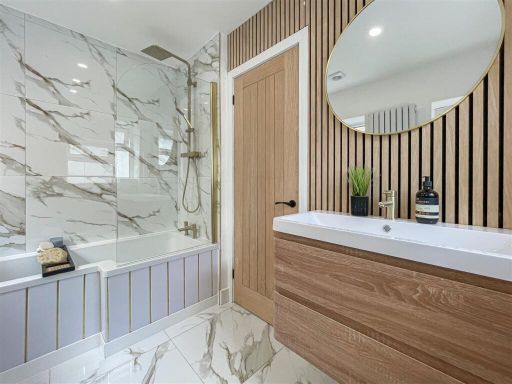 3 bedroom terraced house for sale in Ynyswen Road, Treorchy, CF42 — £185,000 • 3 bed • 1 bath • 345 ft²
3 bedroom terraced house for sale in Ynyswen Road, Treorchy, CF42 — £185,000 • 3 bed • 1 bath • 345 ft²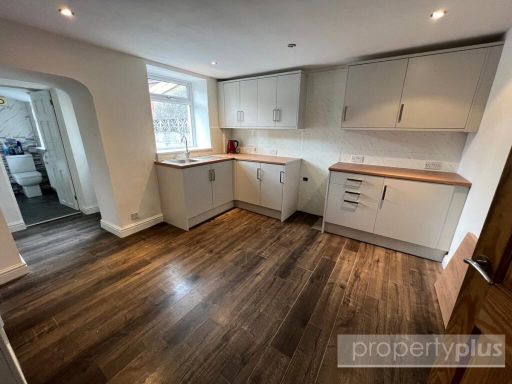 3 bedroom terraced house for sale in Cemetery Road, Treorchy, Rhondda Cynon Taff, CF42 — £119,950 • 3 bed • 1 bath • 668 ft²
3 bedroom terraced house for sale in Cemetery Road, Treorchy, Rhondda Cynon Taff, CF42 — £119,950 • 3 bed • 1 bath • 668 ft²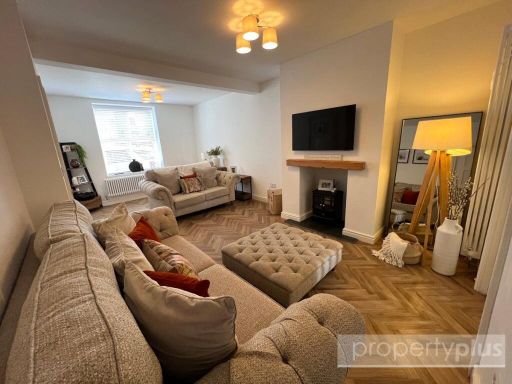 3 bedroom terraced house for sale in Stuart Street, Treorchy, Rhondda Cynon Taff, CF42 — £229,950 • 3 bed • 1 bath • 764 ft²
3 bedroom terraced house for sale in Stuart Street, Treorchy, Rhondda Cynon Taff, CF42 — £229,950 • 3 bed • 1 bath • 764 ft²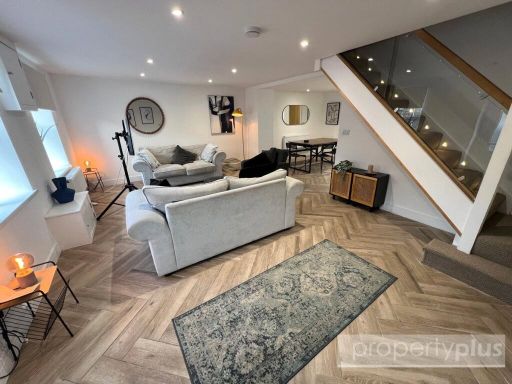 4 bedroom terraced house for sale in High Street, Treorchy, Rhondda Cynon Taff, CF42 — £199,950 • 4 bed • 2 bath • 603 ft²
4 bedroom terraced house for sale in High Street, Treorchy, Rhondda Cynon Taff, CF42 — £199,950 • 4 bed • 2 bath • 603 ft²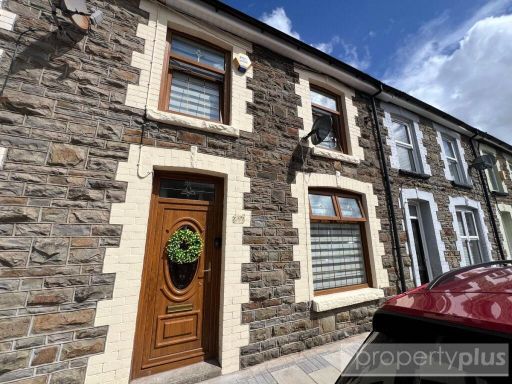 3 bedroom terraced house for sale in Dumfries Street, Treorchy, Rhondda Cynon Taff, CF42 — £162,995 • 3 bed • 1 bath • 905 ft²
3 bedroom terraced house for sale in Dumfries Street, Treorchy, Rhondda Cynon Taff, CF42 — £162,995 • 3 bed • 1 bath • 905 ft²